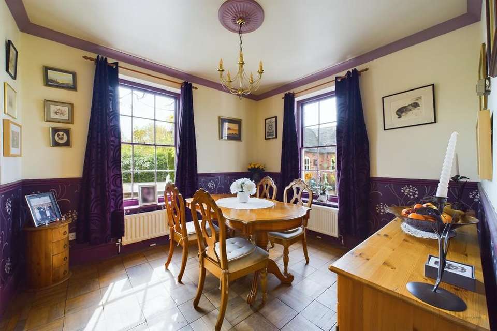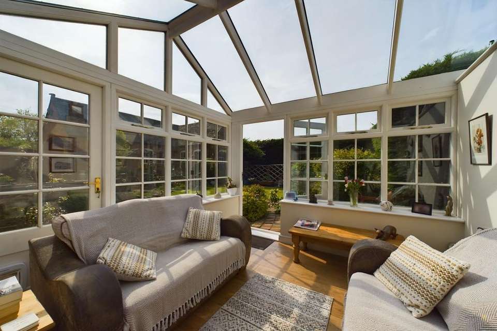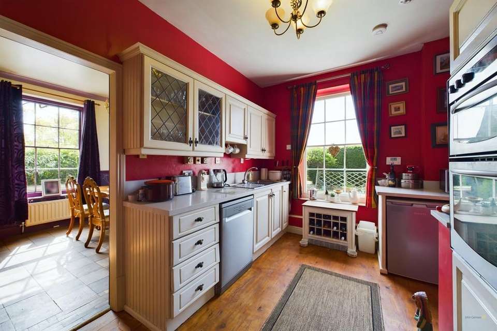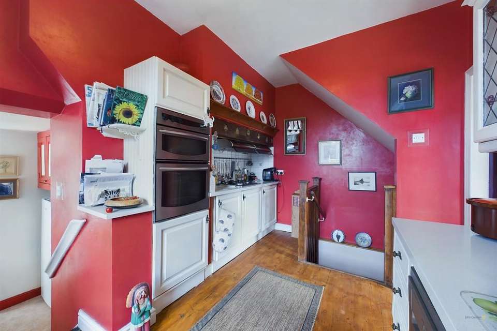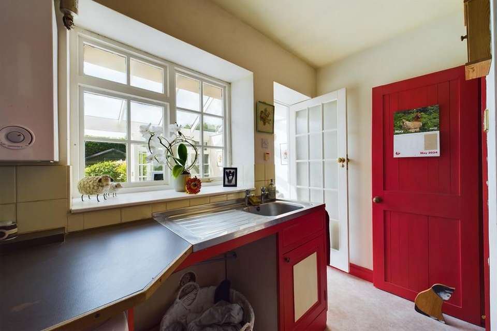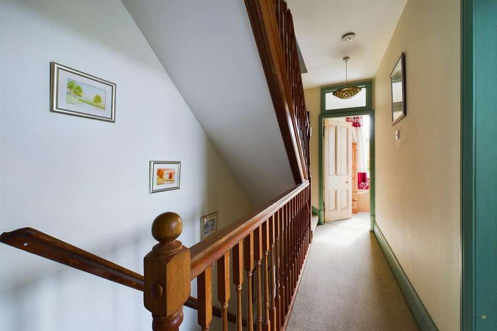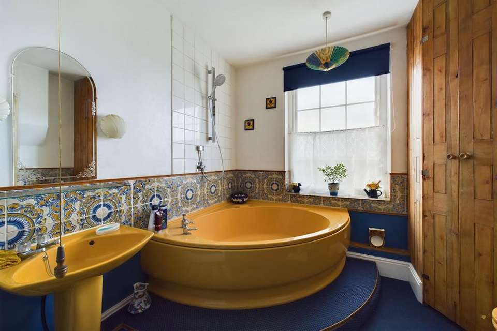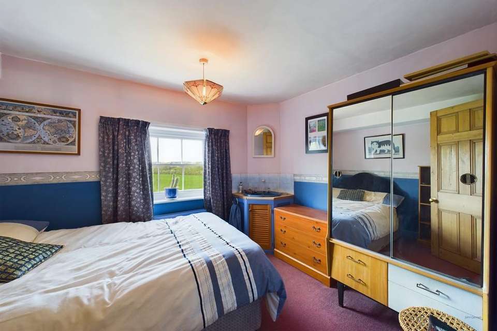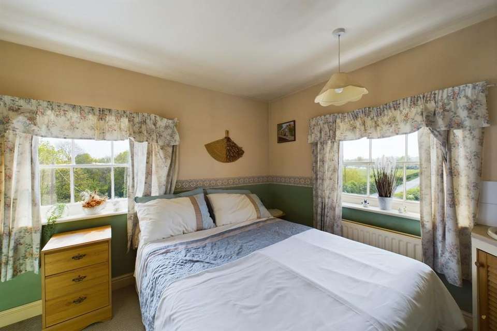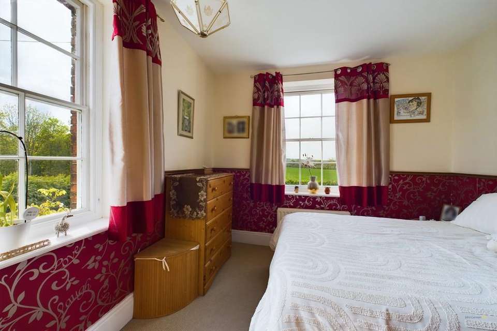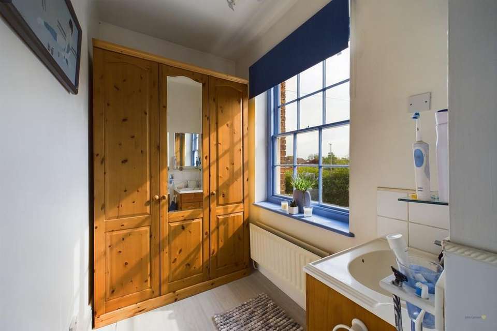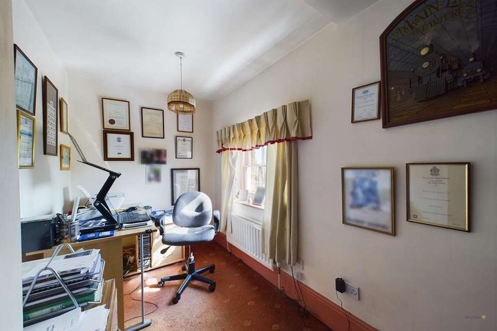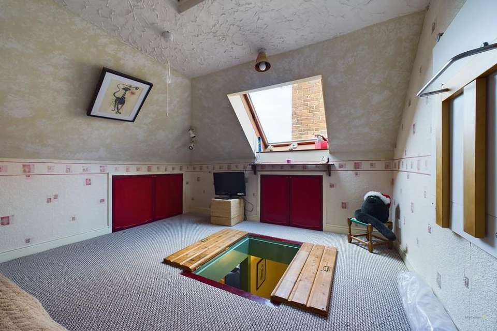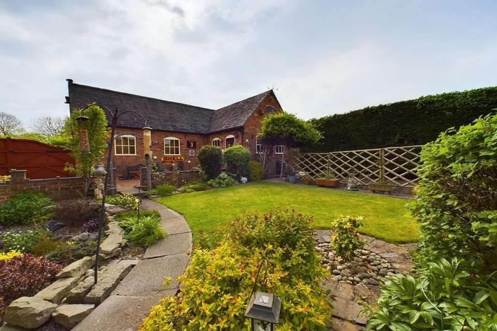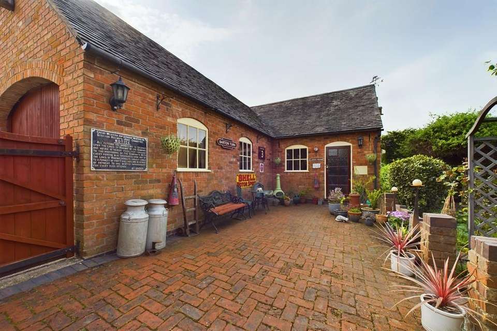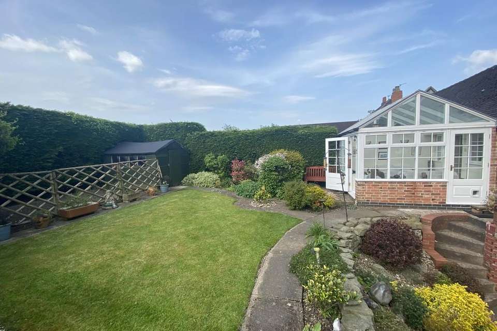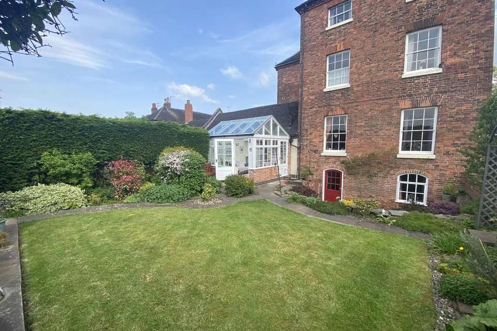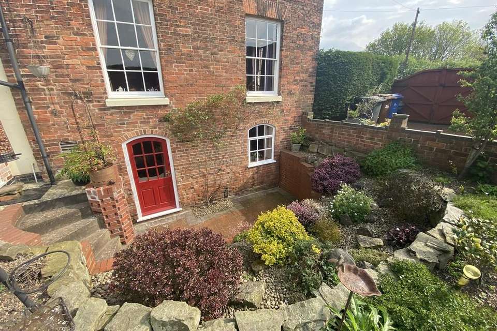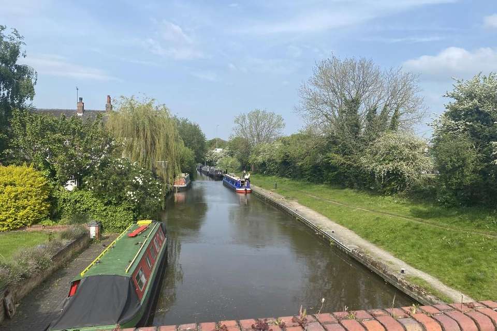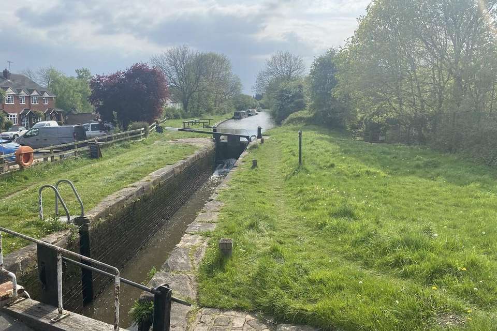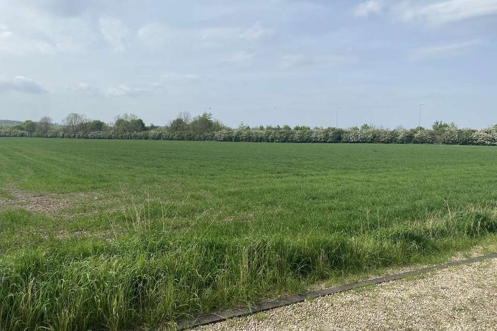5 bedroom semi-detached house for sale
semi-detached house
bedrooms
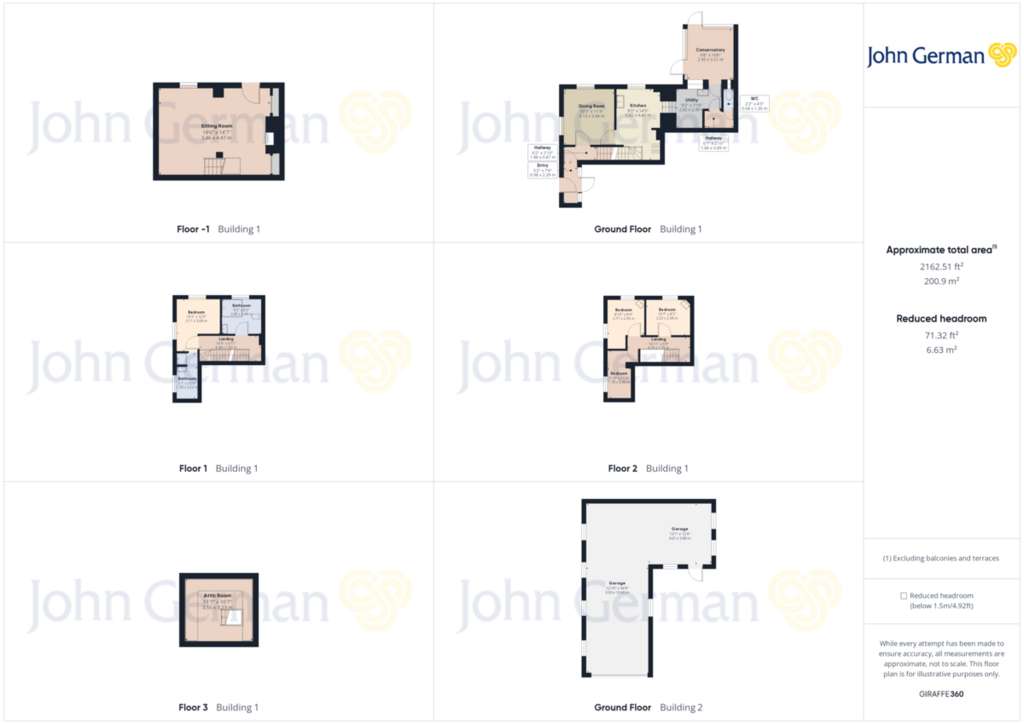
Property photos
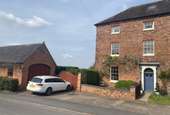
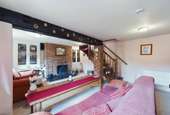
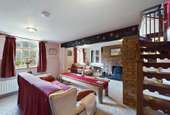
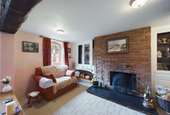
+21
Property description
Situated adjacent to the Barton Turn locks, this elegant period house was once an inn, but has successfully been converted into three unique and different homes in recent times.
The sympathetic conversion has retained a number of lovely character features from the Victorian era and sits on a lovely garden plot with driveway, large garage workshop ideal for a classic car enthusiast.
The village itself and Barton Marina are a short walk away offering a rich variety of local amenities including good schools.
The elegant entrance door leads into a lobby which serves both numbers 1 and 2 Wharf Houses. A decorative door in turn with inlaid glazed feature, opens directly into an attractive hall having parquet floor and stairs off. From this, a further elegant Victorian pine door opens into the dual aspect dining room which also has parquet flooring and lovely views to the front and garden. Off this is the kitchen which has stained floorboards in keeping with the character together with a range of base and wall units surmounted by worktops in quartz with stainless steel sink and mixer tap. There is an attractive tiled recess with beam and overmantel housing the gas hob with extractor hood over, with a separate eye level double oven and grill arrangement, further appliance space, window to side and stairs leading down to the basement area.
Off the kitchen is a utility, having a base unit and built in cupboards with stainless steel sink and tiled splashbacks, there is appliance space with plumbing for washing machine, plus further additional spaces and a wall mounted gas boiler for the central heating, together with window and glazed door leading to a conservatory at the side. Off the rear of the utility is a cloakroom and WC. There is an attractive double glazed conservatory with laminate flooring having wonderful views over the garden, together with French doors.
Stairs lead off the kitchen down to the lower ground floor character sitting room which has an impressive brick fireplace having open fire with useful back boiler, glazed display cabinets to either side, a lovely exposed beam supported by a brick pillar, extensive fitted bookshelves and a window and door leading out to the garden.
From the hallway, stairs ascend to the first floor which has a landing having balustrades and stairs off to the second floor. Here, there is a bathroom having corner bath, tiled splashbacks and surrounds with shower over, pedestal wash hand basin, WC and airing cupboard. There are some lovely views from this window.
Along the landing there is a master bedroom which is a lovely and light dual aspect room, again having views over countryside and canal lock and is equipped with an en suite having a tiled shower with glazed enclosure, vanity wash hand basin and useful pine storage.
On the second floor, there is a further landing with balustrade and interestingly, ladder steps lead up to an attic den (this is not officially a habitable room but none the less offers excellent space for a hobby or office). Further on this floor, there is a double bedroom with lovely views across open countryside and a vanity wash hand basin, a second double bedroom, again with dual aspect windows to the front, vanity wash hand basin, and from here you can see the bridge, the interesting locks and the canal traffic passing by. Furthermore, there is a further fourth bedroom, or more appropriately, a very useful study.
Outside, to the front of the property there is a broad drive and parking space with access to the large garage/workshop which would be ideal for the hobbyist or classic motor enthusiast having power, lighting and an RSJ suitable for an engine hoist. There is an elegant walled ornamental garden to the front and gate leading to a very pleasant and private enclosed side garden having brick paved terrace area, lawns with very attractive planted borders, trellis screening to vegetable plot/kitchen garden together with useful garden shed and steps lead down to the lower ground floor sitting room.
To view this property, please contact John German Barton office.
Tenure: Freehold (purchasers are advised to satisfy themselves as to the tenure via their legal representative).
Property construction: Standard
Parking: Drive & garage
Electricity supply: Mains
Water supply: Mains
Sewerage: Mains
Heating: Gas
(Purchasers are advised to satisfy themselves as to their suitability).
Broadband type: Cable - See Ofcom link for speed: Mobile signal/coverage: See Ofcom link Local Authority/Tax Band: East Staffordshire Borough Council / Tax Band D
Useful Websites: Our Ref: JGA/03052024
The property information provided by John German Estate Agents Ltd is based on enquiries made of the vendor and from information available in the public domain. If there is any point on which you require further clarification, please contact the office and we will be pleased to check the information for you, particularly if contemplating travelling some distance to view the property. Please note if your enquiry is of a legal or structural nature, we advise you to seek advice from a qualified professional in their relevant field.
The sympathetic conversion has retained a number of lovely character features from the Victorian era and sits on a lovely garden plot with driveway, large garage workshop ideal for a classic car enthusiast.
The village itself and Barton Marina are a short walk away offering a rich variety of local amenities including good schools.
The elegant entrance door leads into a lobby which serves both numbers 1 and 2 Wharf Houses. A decorative door in turn with inlaid glazed feature, opens directly into an attractive hall having parquet floor and stairs off. From this, a further elegant Victorian pine door opens into the dual aspect dining room which also has parquet flooring and lovely views to the front and garden. Off this is the kitchen which has stained floorboards in keeping with the character together with a range of base and wall units surmounted by worktops in quartz with stainless steel sink and mixer tap. There is an attractive tiled recess with beam and overmantel housing the gas hob with extractor hood over, with a separate eye level double oven and grill arrangement, further appliance space, window to side and stairs leading down to the basement area.
Off the kitchen is a utility, having a base unit and built in cupboards with stainless steel sink and tiled splashbacks, there is appliance space with plumbing for washing machine, plus further additional spaces and a wall mounted gas boiler for the central heating, together with window and glazed door leading to a conservatory at the side. Off the rear of the utility is a cloakroom and WC. There is an attractive double glazed conservatory with laminate flooring having wonderful views over the garden, together with French doors.
Stairs lead off the kitchen down to the lower ground floor character sitting room which has an impressive brick fireplace having open fire with useful back boiler, glazed display cabinets to either side, a lovely exposed beam supported by a brick pillar, extensive fitted bookshelves and a window and door leading out to the garden.
From the hallway, stairs ascend to the first floor which has a landing having balustrades and stairs off to the second floor. Here, there is a bathroom having corner bath, tiled splashbacks and surrounds with shower over, pedestal wash hand basin, WC and airing cupboard. There are some lovely views from this window.
Along the landing there is a master bedroom which is a lovely and light dual aspect room, again having views over countryside and canal lock and is equipped with an en suite having a tiled shower with glazed enclosure, vanity wash hand basin and useful pine storage.
On the second floor, there is a further landing with balustrade and interestingly, ladder steps lead up to an attic den (this is not officially a habitable room but none the less offers excellent space for a hobby or office). Further on this floor, there is a double bedroom with lovely views across open countryside and a vanity wash hand basin, a second double bedroom, again with dual aspect windows to the front, vanity wash hand basin, and from here you can see the bridge, the interesting locks and the canal traffic passing by. Furthermore, there is a further fourth bedroom, or more appropriately, a very useful study.
Outside, to the front of the property there is a broad drive and parking space with access to the large garage/workshop which would be ideal for the hobbyist or classic motor enthusiast having power, lighting and an RSJ suitable for an engine hoist. There is an elegant walled ornamental garden to the front and gate leading to a very pleasant and private enclosed side garden having brick paved terrace area, lawns with very attractive planted borders, trellis screening to vegetable plot/kitchen garden together with useful garden shed and steps lead down to the lower ground floor sitting room.
To view this property, please contact John German Barton office.
Tenure: Freehold (purchasers are advised to satisfy themselves as to the tenure via their legal representative).
Property construction: Standard
Parking: Drive & garage
Electricity supply: Mains
Water supply: Mains
Sewerage: Mains
Heating: Gas
(Purchasers are advised to satisfy themselves as to their suitability).
Broadband type: Cable - See Ofcom link for speed: Mobile signal/coverage: See Ofcom link Local Authority/Tax Band: East Staffordshire Borough Council / Tax Band D
Useful Websites: Our Ref: JGA/03052024
The property information provided by John German Estate Agents Ltd is based on enquiries made of the vendor and from information available in the public domain. If there is any point on which you require further clarification, please contact the office and we will be pleased to check the information for you, particularly if contemplating travelling some distance to view the property. Please note if your enquiry is of a legal or structural nature, we advise you to seek advice from a qualified professional in their relevant field.
Interested in this property?
Council tax
First listed
Over a month agoMarketed by
John German - Barton Under Needwood 21 Main Street Barton Under Needwood DE13 8AACall agent on 01283 716806
Placebuzz mortgage repayment calculator
Monthly repayment
The Est. Mortgage is for a 25 years repayment mortgage based on a 10% deposit and a 5.5% annual interest. It is only intended as a guide. Make sure you obtain accurate figures from your lender before committing to any mortgage. Your home may be repossessed if you do not keep up repayments on a mortgage.
- Streetview
DISCLAIMER: Property descriptions and related information displayed on this page are marketing materials provided by John German - Barton Under Needwood. Placebuzz does not warrant or accept any responsibility for the accuracy or completeness of the property descriptions or related information provided here and they do not constitute property particulars. Please contact John German - Barton Under Needwood for full details and further information.





