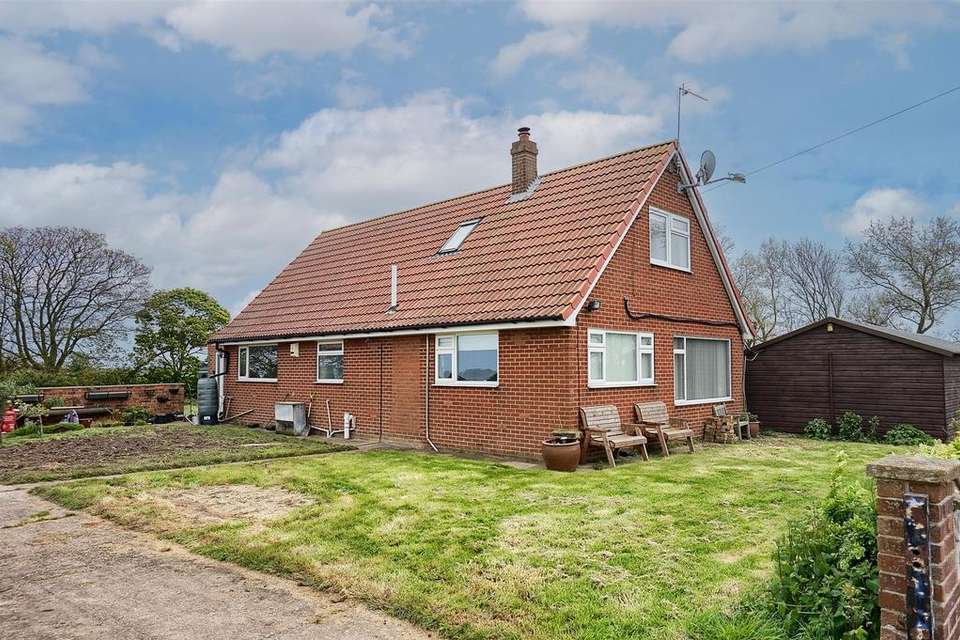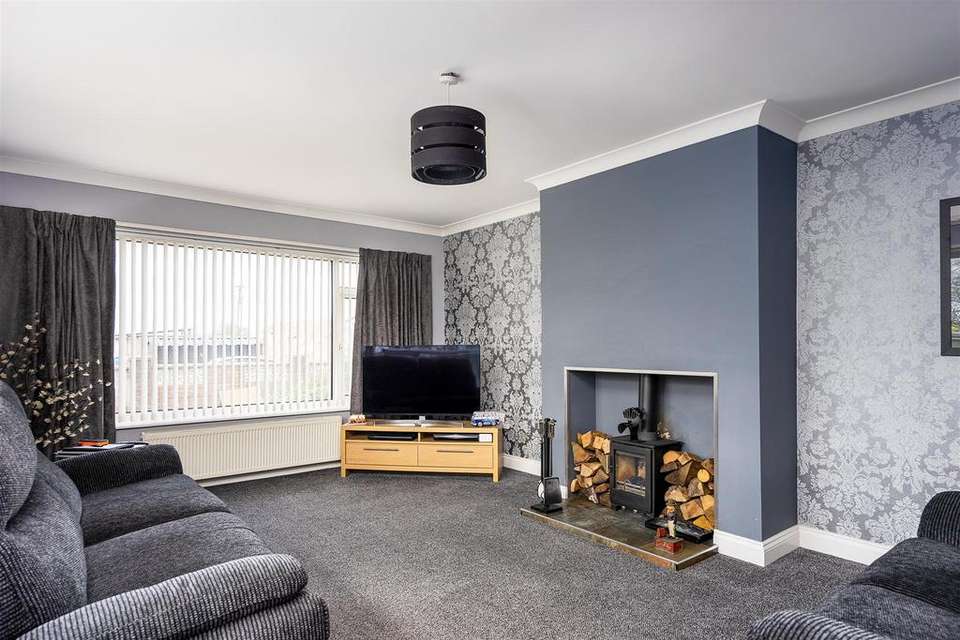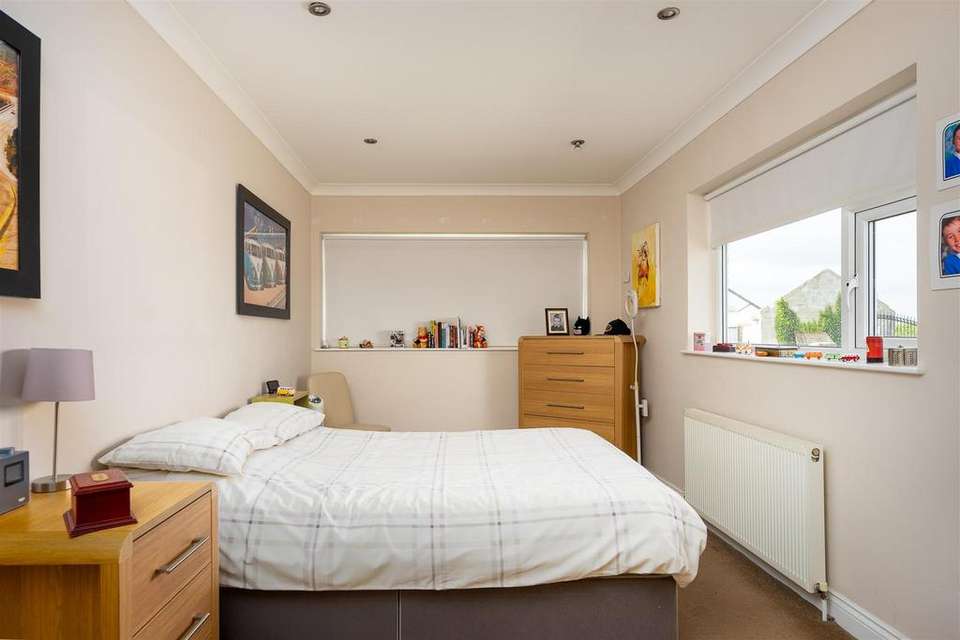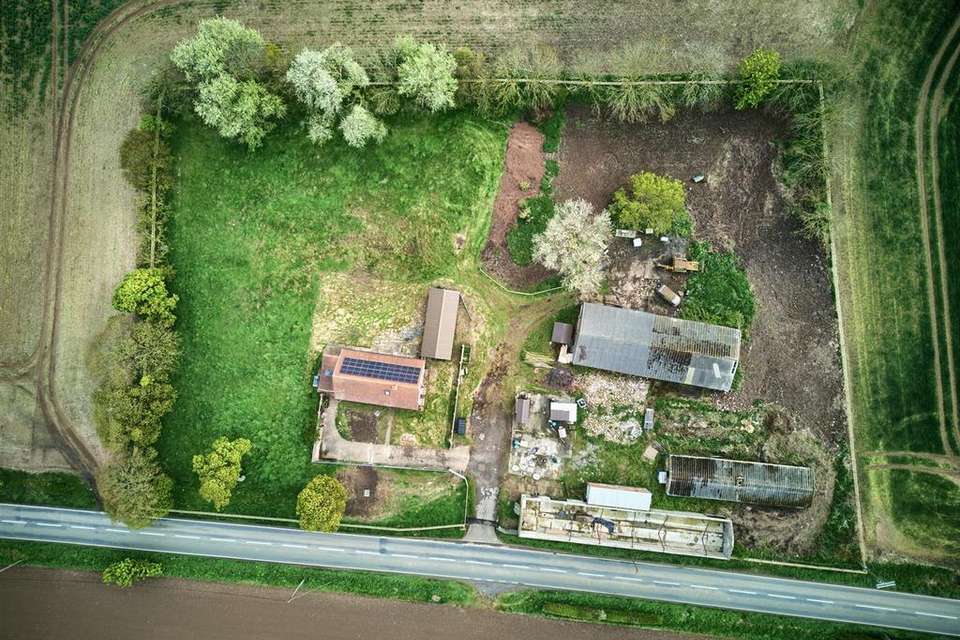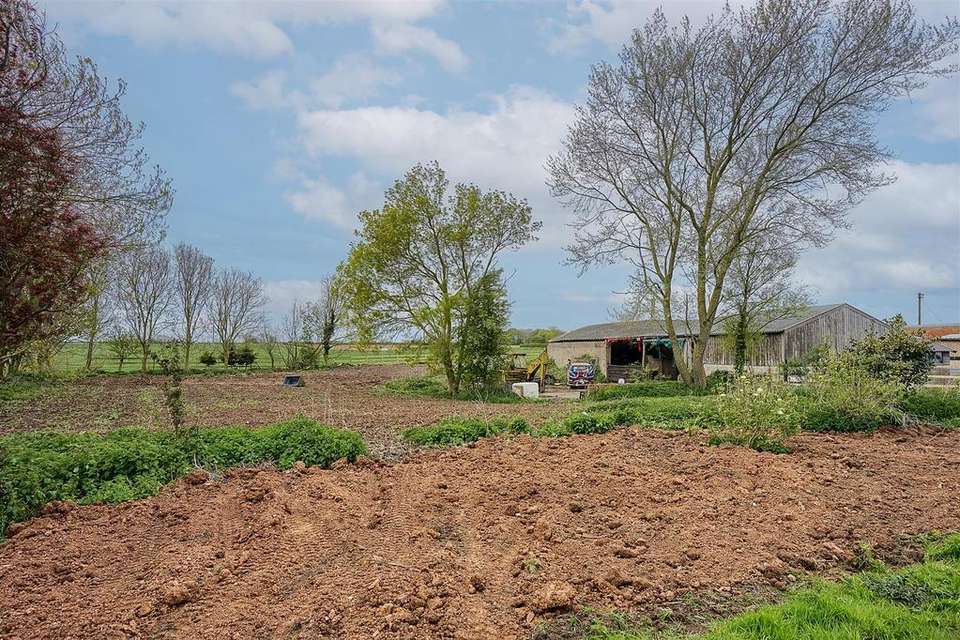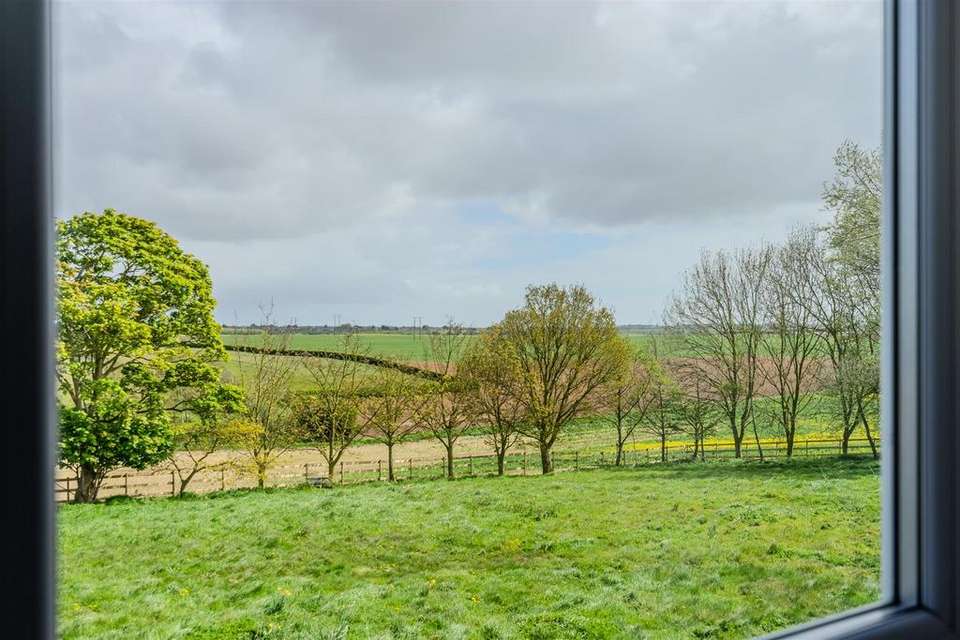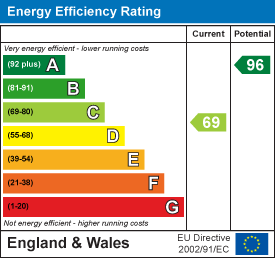3 bedroom detached bungalow for sale
bungalow
bedrooms
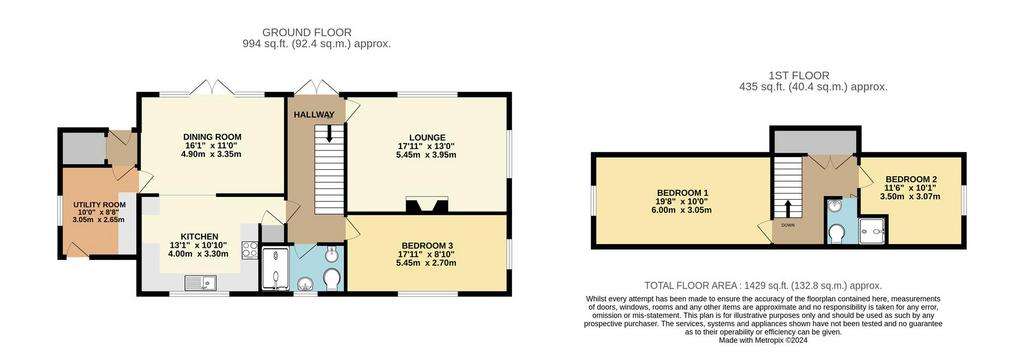
Property photos




+18
Property description
Welcome to this spacious detached bungalow located on the outskirts of the town. This delightful property boasts three spacious bedrooms and two reception rooms, perfect for a growing family or those in need of extra space. Situated on a generous 2-acre plot, this bungalow offers ample outdoor space for gardening enthusiasts and a range of outbuildings provide storage or potential space for a home business if desired. The rural location provides a peaceful retreat from the hustle and bustle of city life, allowing you to enjoy the tranquillity of rural living and the stunning views over open fields right from your doorstep. With oil fired heating and uPVC glazing throughout and the benefit of solar panels for free daytime electricity. The accommodation comprises: utility room, modern kitchen, open plan sitting/dining room, central hallway, lounge with log burner, ground floor double bedroom and shower room, to the first floor are a further two double bedrooms along with a further shower room. Offering a rare opportunity for any buyer looking for a property with land, contact our office today to arrange an appointment to view.
Utility/Entrance Lobby - 3.05 x 2.65 (10'0" x 8'8") - A uPVC door opens to a side entrance lobby with wood effect tiled flooring, space/plumbing for a washing machine and dryer, side facing uPVC window and access through to a further lobby with a door to the rear garden and built-in cupboard.
Kitchen - 3.30 x 3.95 mininmum (10'9" x 12'11" mininmum ) - Modern cream gloss fitted kitchen with contrasting black worktops and tiled splash backs housing a high level electric double oven and separate electric hob with extraction hood, stainless steel sink and drainer with mixer tap, plumbing for a dishwasher and space for an American double fridge freezer. With a uPVC window to the front, tiled flooring with under-floor-heating, built-in pantry cupboard and being open plan to the dining area.
Dining Room - 3.35 x 4.90 (10'11" x 16'0") - Versatile living/dining space with uPVC glazed French doors facing out over the rear garden and tiled flooring with under-floor-heating.
Hallway - Central hallway with uPVC French doors to the rear garden, radiator and stairs rising to the first floor.
Bathroom - 1.65 x 2.85 (5'4" x 9'4") - Four piece bathroom with a large shower cubicle with rainfall showerhead, pedestal basin, WC and bidet. With tiled walls and tiled flooring, uPVC window and a heritage style towel radiator.
Lounge - 3.95 x 5.45 (12'11" x 17'10") - Spacious lounge with two uPVC windows providing plenty of natural lighting, radiator and a central fireplace housing a log burning stove set on a tiled hearth.
Bedroom Three - 2.70 x 5.45 (8'10" x 17'10") - Ground floor double bedroom with two uPVC windows and a radiator.
Landing - Stairs rise onto a central landing with a modern glass balustrade and a built-in shelved linen cupboard.
Bedroom One - 6.00 x 3.05 (19'8" x 10'0") - Long bedroom with a radiator and a uPVC window to the side aspect providing un-spoilt views over open fields.
Bedroom Two - 3.50 x 3.07 (11'5" x 10'0") - Double bedroom with a radiator and side facing uPVC window.
Shower Room - First floor shower room comprising of an alcove shower with electric shower unit, basin and WC, with vinyl flooring and a velux window.
Garden - The property occupies a total plot of 2 acres of mostly grassed gardens and is surrounded by open fields and enclosed by fencing to all sides. Electric vehicular gates give access into the property with a driveway leading in front of the property to provide off street parking. To the side of the property are a number of old agricultural buildings in various conditions including a large storage barn and a further large wooden workshop in the rear garden.
Agent Note - Parking: off street parking is available with this property.
Heating & Hot Water: both are provided by an oil fired boiler.
Mobile & Broadband: we understand mobile and broadband (fibre to the cabinet) are available. For more information on providers, predictive speeds and best mobile coverage, please visit Ofcom checker.
The property has solar panels that belong to the property and it also gets a small annual income payment for having an electrical post seated within the property boundary.
Council tax band D.
Services include oil fired heating & hot water and drainage is by way of a private septic tank that was replaced 2024 in light of current regulations.
The property is on the Western edge of the town as you climb Little England Hill as you head past the cemetery.
Utility/Entrance Lobby - 3.05 x 2.65 (10'0" x 8'8") - A uPVC door opens to a side entrance lobby with wood effect tiled flooring, space/plumbing for a washing machine and dryer, side facing uPVC window and access through to a further lobby with a door to the rear garden and built-in cupboard.
Kitchen - 3.30 x 3.95 mininmum (10'9" x 12'11" mininmum ) - Modern cream gloss fitted kitchen with contrasting black worktops and tiled splash backs housing a high level electric double oven and separate electric hob with extraction hood, stainless steel sink and drainer with mixer tap, plumbing for a dishwasher and space for an American double fridge freezer. With a uPVC window to the front, tiled flooring with under-floor-heating, built-in pantry cupboard and being open plan to the dining area.
Dining Room - 3.35 x 4.90 (10'11" x 16'0") - Versatile living/dining space with uPVC glazed French doors facing out over the rear garden and tiled flooring with under-floor-heating.
Hallway - Central hallway with uPVC French doors to the rear garden, radiator and stairs rising to the first floor.
Bathroom - 1.65 x 2.85 (5'4" x 9'4") - Four piece bathroom with a large shower cubicle with rainfall showerhead, pedestal basin, WC and bidet. With tiled walls and tiled flooring, uPVC window and a heritage style towel radiator.
Lounge - 3.95 x 5.45 (12'11" x 17'10") - Spacious lounge with two uPVC windows providing plenty of natural lighting, radiator and a central fireplace housing a log burning stove set on a tiled hearth.
Bedroom Three - 2.70 x 5.45 (8'10" x 17'10") - Ground floor double bedroom with two uPVC windows and a radiator.
Landing - Stairs rise onto a central landing with a modern glass balustrade and a built-in shelved linen cupboard.
Bedroom One - 6.00 x 3.05 (19'8" x 10'0") - Long bedroom with a radiator and a uPVC window to the side aspect providing un-spoilt views over open fields.
Bedroom Two - 3.50 x 3.07 (11'5" x 10'0") - Double bedroom with a radiator and side facing uPVC window.
Shower Room - First floor shower room comprising of an alcove shower with electric shower unit, basin and WC, with vinyl flooring and a velux window.
Garden - The property occupies a total plot of 2 acres of mostly grassed gardens and is surrounded by open fields and enclosed by fencing to all sides. Electric vehicular gates give access into the property with a driveway leading in front of the property to provide off street parking. To the side of the property are a number of old agricultural buildings in various conditions including a large storage barn and a further large wooden workshop in the rear garden.
Agent Note - Parking: off street parking is available with this property.
Heating & Hot Water: both are provided by an oil fired boiler.
Mobile & Broadband: we understand mobile and broadband (fibre to the cabinet) are available. For more information on providers, predictive speeds and best mobile coverage, please visit Ofcom checker.
The property has solar panels that belong to the property and it also gets a small annual income payment for having an electrical post seated within the property boundary.
Council tax band D.
Services include oil fired heating & hot water and drainage is by way of a private septic tank that was replaced 2024 in light of current regulations.
The property is on the Western edge of the town as you climb Little England Hill as you head past the cemetery.
Interested in this property?
Council tax
First listed
Over a month agoEnergy Performance Certificate
Marketed by
Goodwin Fox - Withernsea 181 Queen Street Withernsea HU19 2JRPlacebuzz mortgage repayment calculator
Monthly repayment
The Est. Mortgage is for a 25 years repayment mortgage based on a 10% deposit and a 5.5% annual interest. It is only intended as a guide. Make sure you obtain accurate figures from your lender before committing to any mortgage. Your home may be repossessed if you do not keep up repayments on a mortgage.
- Streetview
DISCLAIMER: Property descriptions and related information displayed on this page are marketing materials provided by Goodwin Fox - Withernsea. Placebuzz does not warrant or accept any responsibility for the accuracy or completeness of the property descriptions or related information provided here and they do not constitute property particulars. Please contact Goodwin Fox - Withernsea for full details and further information.


