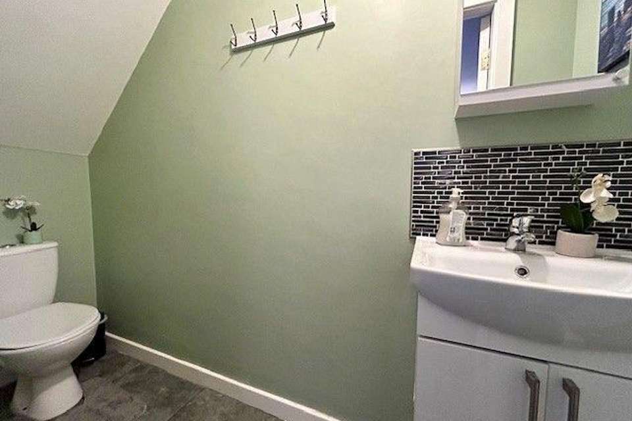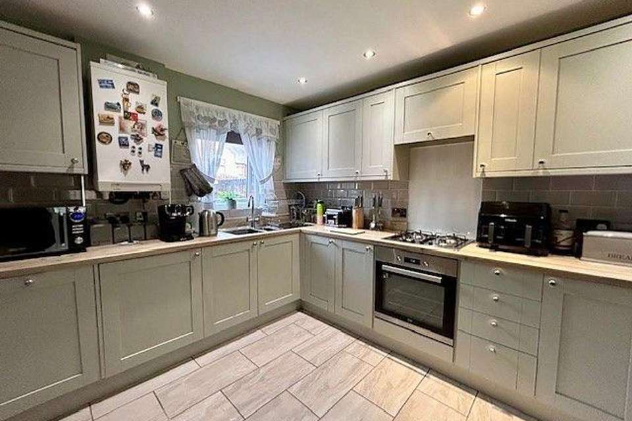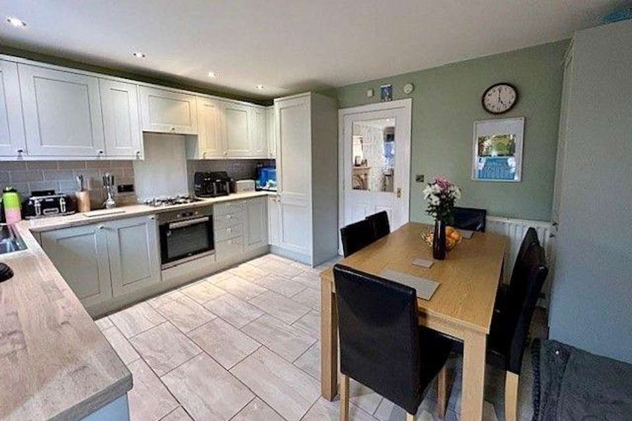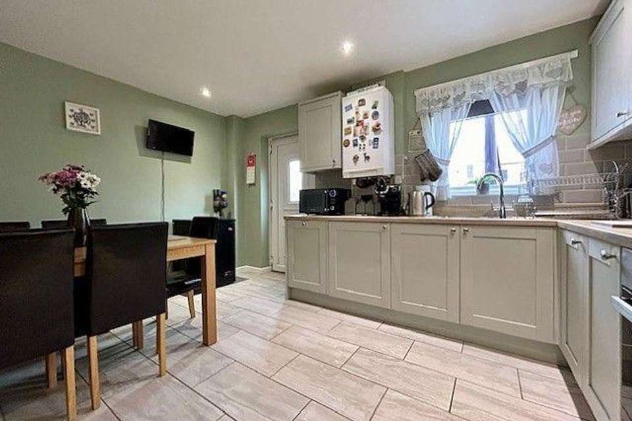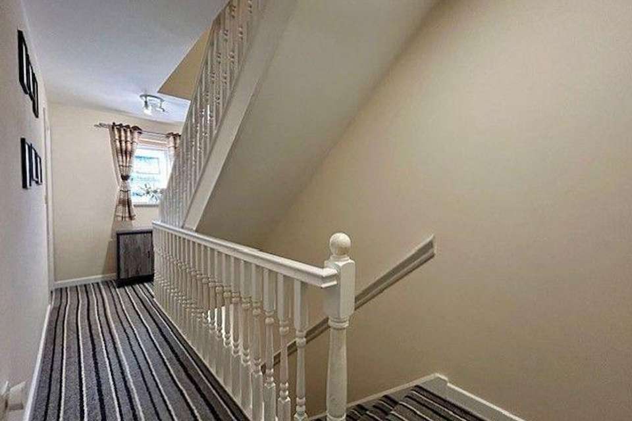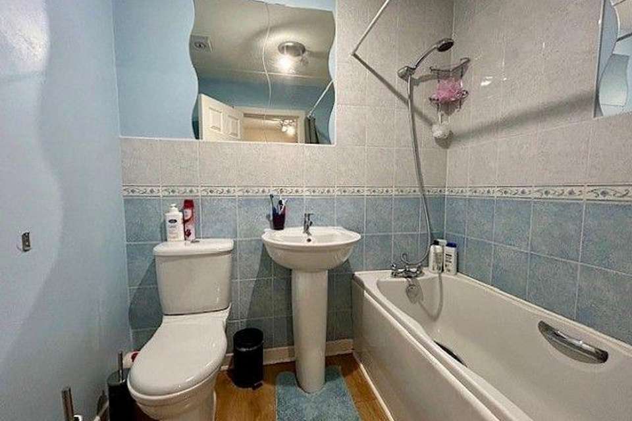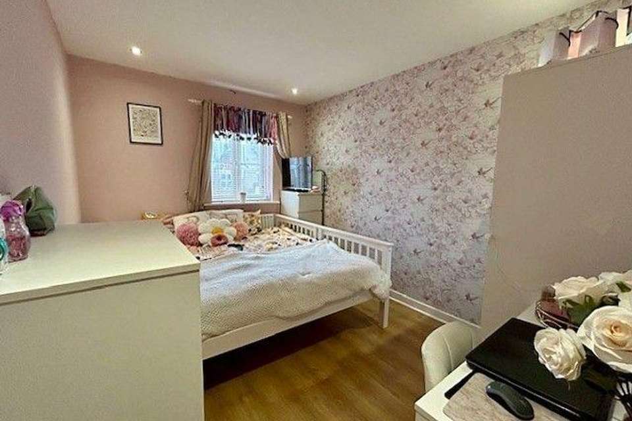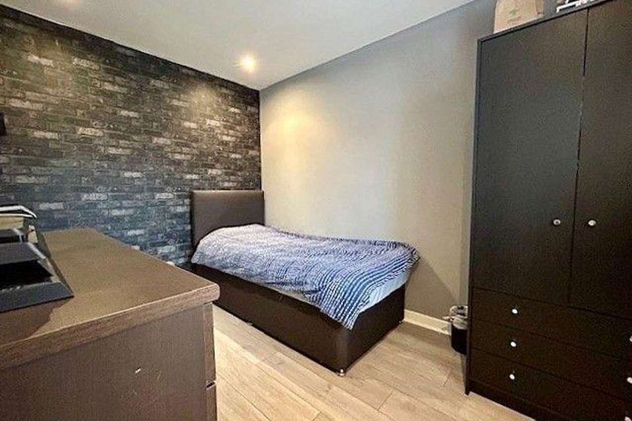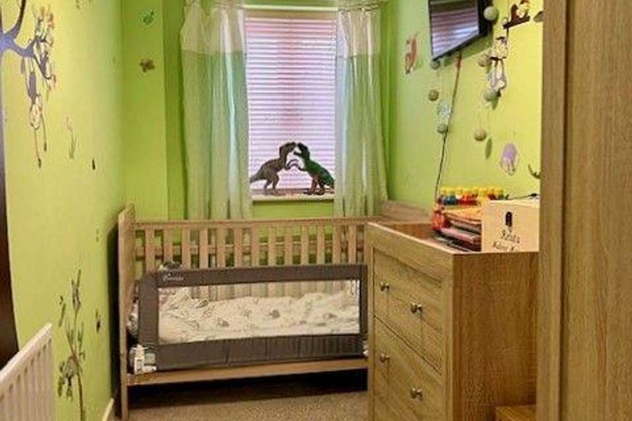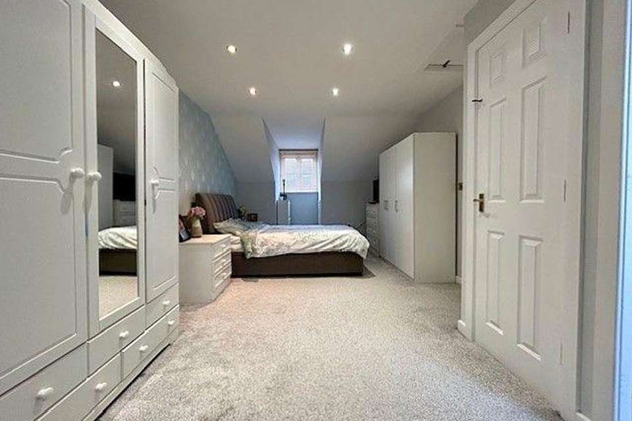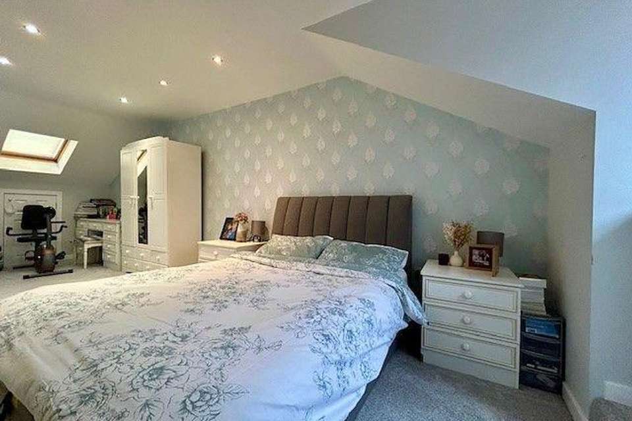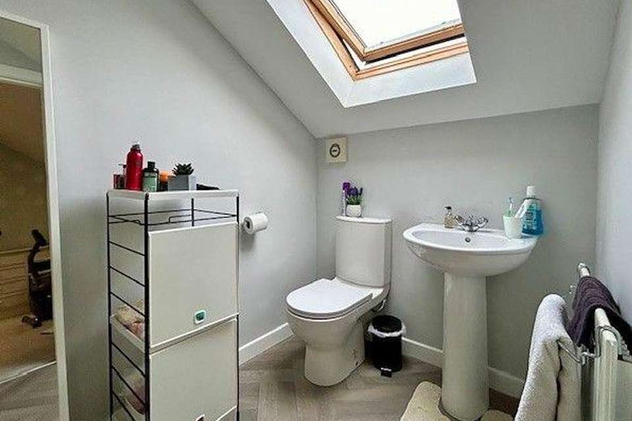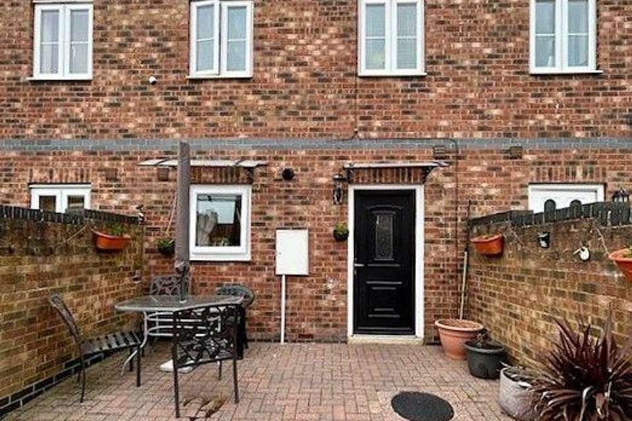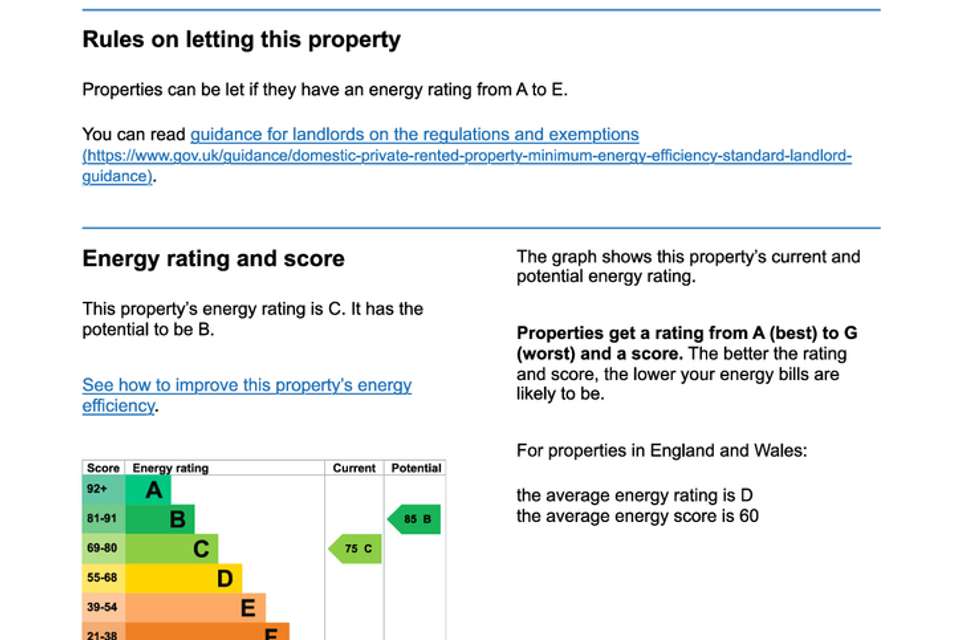4 bedroom town house for sale
terraced house
bedrooms
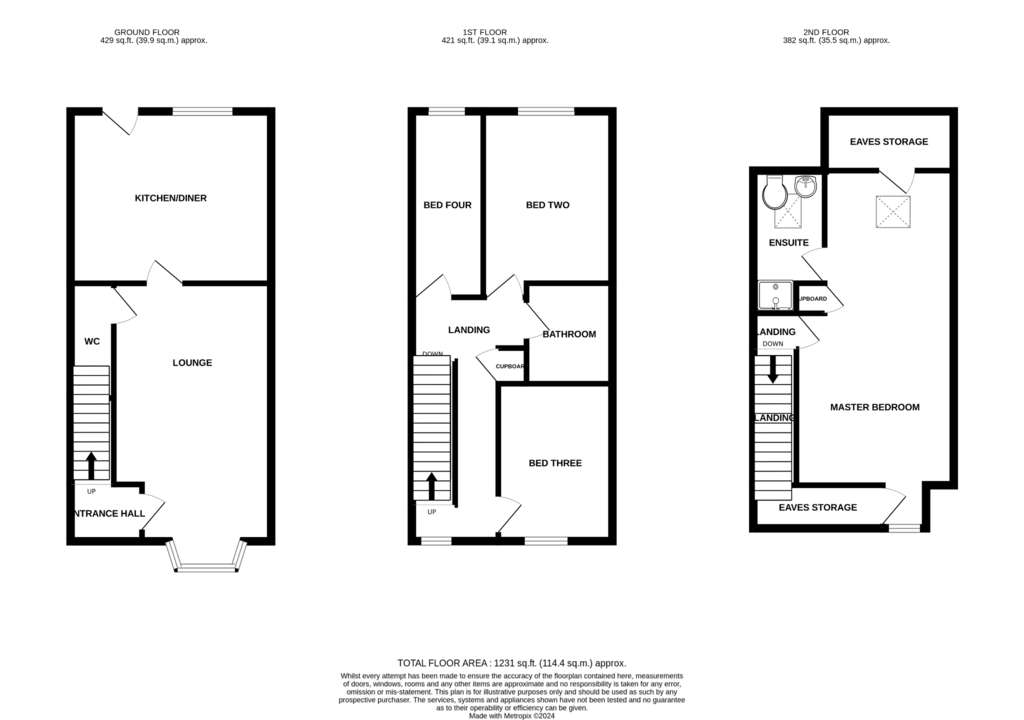
Property photos
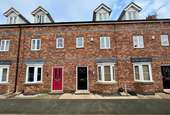
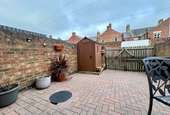
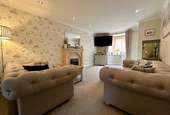
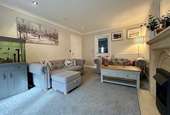
+14
Property description
* 4 Bed 3 Storey Town House *It is with great pleasure that Rea Estates offer to the sales market this immaculately presented Four Bedroom 3 Storey Family Home, situated within walking distance of Bishop Auckland Town Centre, which is home to the spectacular open air night show Kynren- An Epic Tale of England.A broad range of schools, shopping, healthcare and recreational facilities are within easy reach and there are excellent transport links with the A688 leading to the A68 giving access to the A167 and A1(M)
The property is also well located for rail links to Darlington Railway Station which offers regular service to the North and South.
Warmed via Gas Central Heating and having uPVC Double Glazing throughout, the internal layout briefly comprises, Entrance vestibule with staircase rising to the first floor, a well-proportioned Lounge, ground floor Cloakroom/Wc and a recently refitted Kitchen/Diner.
To the first floor there are three ample sized Bedrooms and a Family Bathroom.
A staircase rises to the second floor which boasts a spacious Master Bedroom with En-Suite Shower Room.
Externally to the rear of the property there is a block paved courtyard with double gates, allowing off road parking facilities.
In our opinion this substantial property, would make an exceptional family home and therefore an internal viewing is essential to fully appreciate the accommodation on offer.
Ground Floor
Entrance Vestibule
Composite entrance door opening to vestibule with staircase rising to the first floor, central heating radiator, tiled flooring and door to:
Lounge:
20'0 into bay x 10'10 (6.1m x 3.3m)
A beautifully presented lounge with walk in bay window to the front elevation, allowing lots of natural light to flood through. Cornice to ceiling, recessed lights, feature fire surround housing an electric fire, television aerial point and central heating radiator. Doors to kitchen/diner and ground floor cloakroom.
Cloakroom/Wc
Fitted with a low-level w/c and wash hand basin inset to vanity unit. Ceiling mounted extractor fan and radiator.
Kitchen/Diner:
13'11 x 11'7 (4.24m x 3.53m)
Refitted in 2022 with a contemporary range of base, drawer and wall units, inset one and a half bowl sink unit, complementary work surfaces and tiled splash backs. Integrated appliances to include; fridge freezer, washing machine, dishwasher, electric oven, gas hob and extractor hood. Recessed ceiling lights, wall mounted central heating boiler, radiator, tiled flooring, double glazed window and external door opening to the rear courtyard.
First Floor Landing
Double glazed window to the front elevation, storage cupboard, radiator, spindle balustrade and staircase rising to the second floor.
Family Bathroom
Part tiled bathroom fitted with a white suite comprising, panelled bath with chrome mixer/shower attachment, pedestal wash hand basin and low-level w/c. Recessed ceiling lights, extractor fan and radiator.
Bedroom Two:
11'7 x 8'8 (3.54m x 2.63m)
Situated to the rear of the house providing ample space for a range of free standing furniture. Double glazed window, laminate flooring and radiator.
Bedroom Three:
11'01 x 7'9 (3.37m x 2.37m)
A further double bedroom with double glazed window to the front elevation, recessed ceiling lights, laminate flooring and radiator.
Bedroom Four:
12'08 x 5'1 (3.86m x 1.55m)
Ample sized fourth bedroom with double glazed window to the rear and radiator.
Second Floor
Master Bedroom: 21'8 x 10'10 max (6.6m x 3.3m)
A lovely room of generous proportions covering the entire top floor. Windows to both the front and rear, built in storage cupboard with hanging rail, two eaves storage cupboards and radiator.
En-Suite
Comprising, shower enclosure with electric unit, low level w/c and pedestal wash hand basin. Velux window, ceiling extractor fan, chrome heated towel rail and radiator.
Externally
To the rear of the house there is a block paved courtyard with double gates to allow off road parking facilities.
The property is also well located for rail links to Darlington Railway Station which offers regular service to the North and South.
Warmed via Gas Central Heating and having uPVC Double Glazing throughout, the internal layout briefly comprises, Entrance vestibule with staircase rising to the first floor, a well-proportioned Lounge, ground floor Cloakroom/Wc and a recently refitted Kitchen/Diner.
To the first floor there are three ample sized Bedrooms and a Family Bathroom.
A staircase rises to the second floor which boasts a spacious Master Bedroom with En-Suite Shower Room.
Externally to the rear of the property there is a block paved courtyard with double gates, allowing off road parking facilities.
In our opinion this substantial property, would make an exceptional family home and therefore an internal viewing is essential to fully appreciate the accommodation on offer.
Ground Floor
Entrance Vestibule
Composite entrance door opening to vestibule with staircase rising to the first floor, central heating radiator, tiled flooring and door to:
Lounge:
20'0 into bay x 10'10 (6.1m x 3.3m)
A beautifully presented lounge with walk in bay window to the front elevation, allowing lots of natural light to flood through. Cornice to ceiling, recessed lights, feature fire surround housing an electric fire, television aerial point and central heating radiator. Doors to kitchen/diner and ground floor cloakroom.
Cloakroom/Wc
Fitted with a low-level w/c and wash hand basin inset to vanity unit. Ceiling mounted extractor fan and radiator.
Kitchen/Diner:
13'11 x 11'7 (4.24m x 3.53m)
Refitted in 2022 with a contemporary range of base, drawer and wall units, inset one and a half bowl sink unit, complementary work surfaces and tiled splash backs. Integrated appliances to include; fridge freezer, washing machine, dishwasher, electric oven, gas hob and extractor hood. Recessed ceiling lights, wall mounted central heating boiler, radiator, tiled flooring, double glazed window and external door opening to the rear courtyard.
First Floor Landing
Double glazed window to the front elevation, storage cupboard, radiator, spindle balustrade and staircase rising to the second floor.
Family Bathroom
Part tiled bathroom fitted with a white suite comprising, panelled bath with chrome mixer/shower attachment, pedestal wash hand basin and low-level w/c. Recessed ceiling lights, extractor fan and radiator.
Bedroom Two:
11'7 x 8'8 (3.54m x 2.63m)
Situated to the rear of the house providing ample space for a range of free standing furniture. Double glazed window, laminate flooring and radiator.
Bedroom Three:
11'01 x 7'9 (3.37m x 2.37m)
A further double bedroom with double glazed window to the front elevation, recessed ceiling lights, laminate flooring and radiator.
Bedroom Four:
12'08 x 5'1 (3.86m x 1.55m)
Ample sized fourth bedroom with double glazed window to the rear and radiator.
Second Floor
Master Bedroom: 21'8 x 10'10 max (6.6m x 3.3m)
A lovely room of generous proportions covering the entire top floor. Windows to both the front and rear, built in storage cupboard with hanging rail, two eaves storage cupboards and radiator.
En-Suite
Comprising, shower enclosure with electric unit, low level w/c and pedestal wash hand basin. Velux window, ceiling extractor fan, chrome heated towel rail and radiator.
Externally
To the rear of the house there is a block paved courtyard with double gates to allow off road parking facilities.
Interested in this property?
Council tax
First listed
Over a month agoEnergy Performance Certificate
Marketed by
Rea Estates - Bishop Auckland 50B Princes Street Bishop Auckland, Durham DL14 7AZPlacebuzz mortgage repayment calculator
Monthly repayment
The Est. Mortgage is for a 25 years repayment mortgage based on a 10% deposit and a 5.5% annual interest. It is only intended as a guide. Make sure you obtain accurate figures from your lender before committing to any mortgage. Your home may be repossessed if you do not keep up repayments on a mortgage.
- Streetview
DISCLAIMER: Property descriptions and related information displayed on this page are marketing materials provided by Rea Estates - Bishop Auckland. Placebuzz does not warrant or accept any responsibility for the accuracy or completeness of the property descriptions or related information provided here and they do not constitute property particulars. Please contact Rea Estates - Bishop Auckland for full details and further information.





