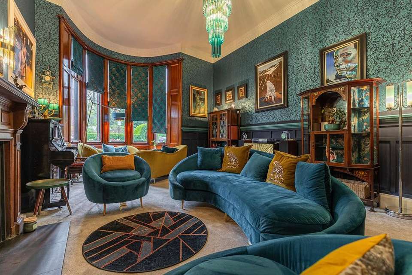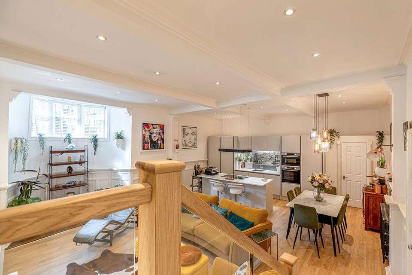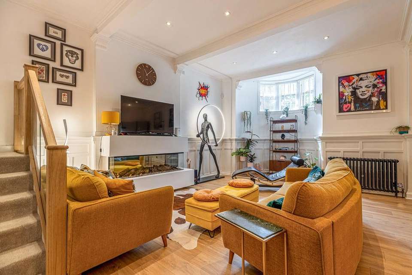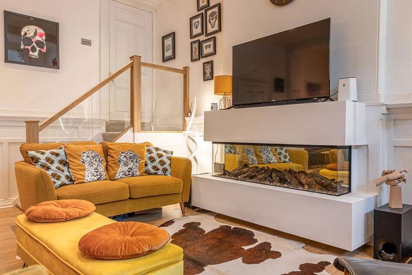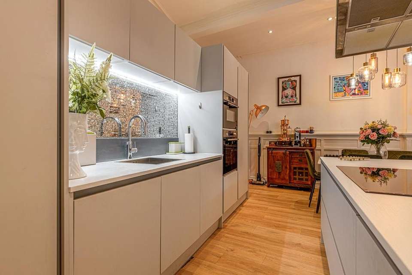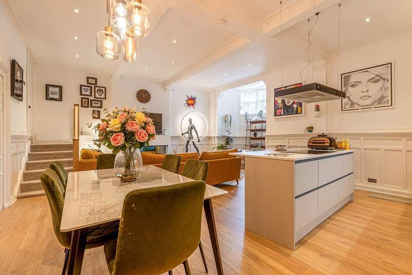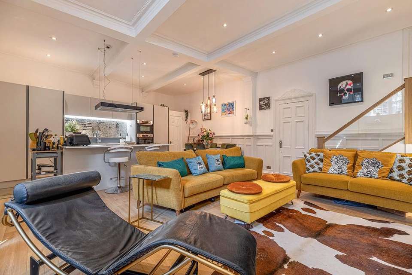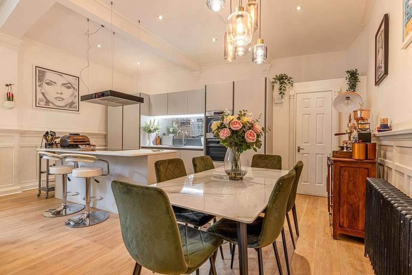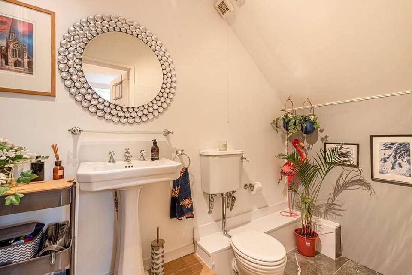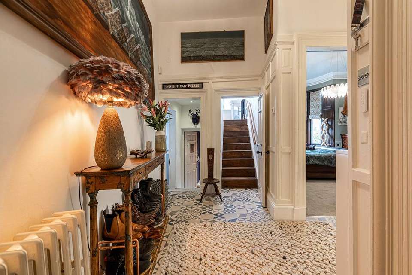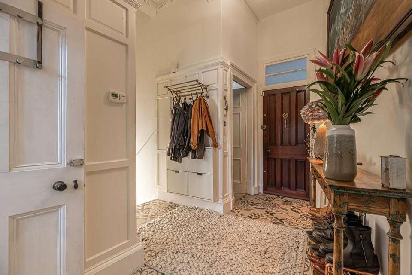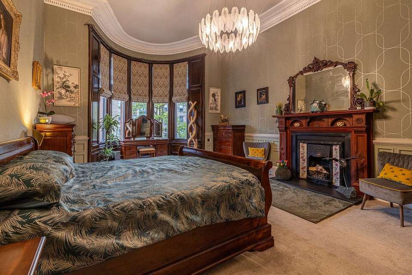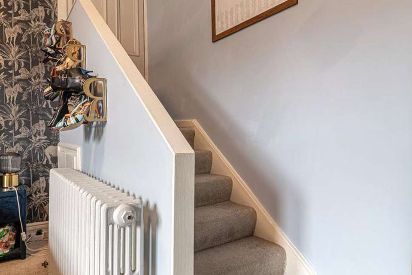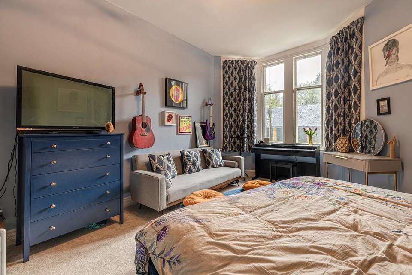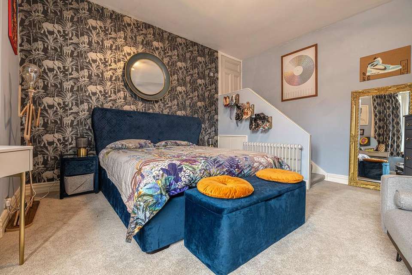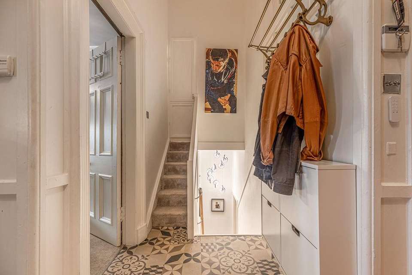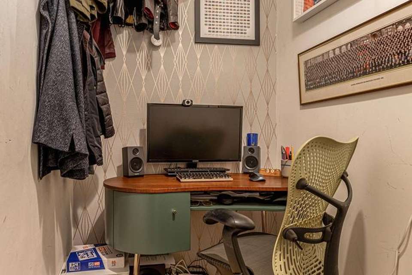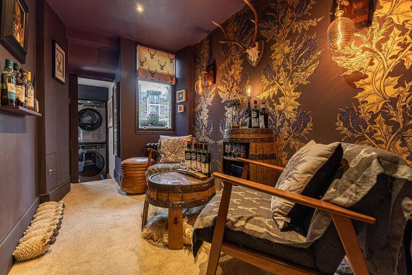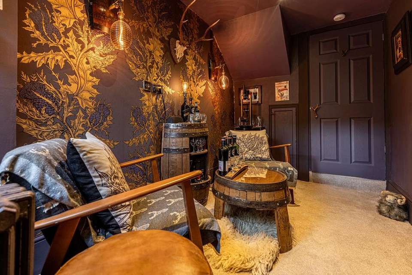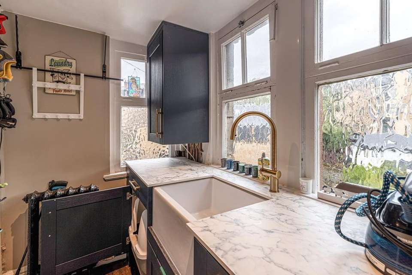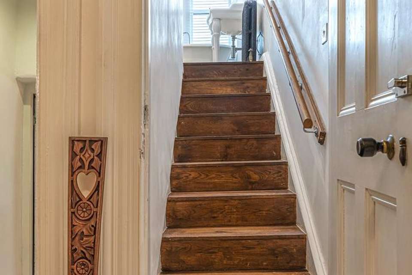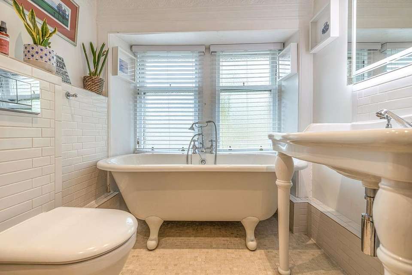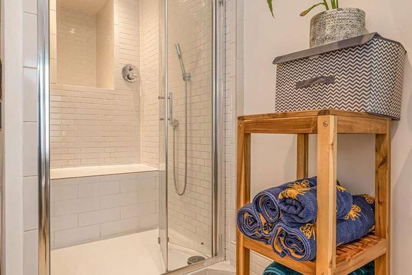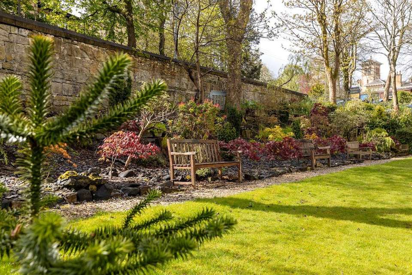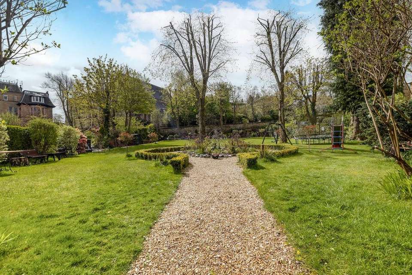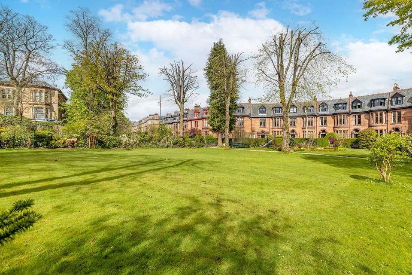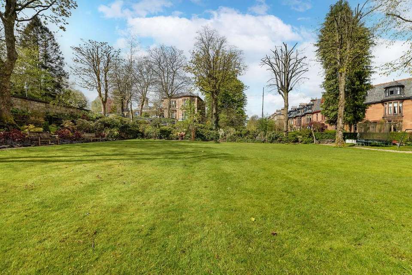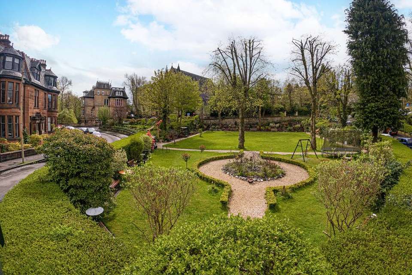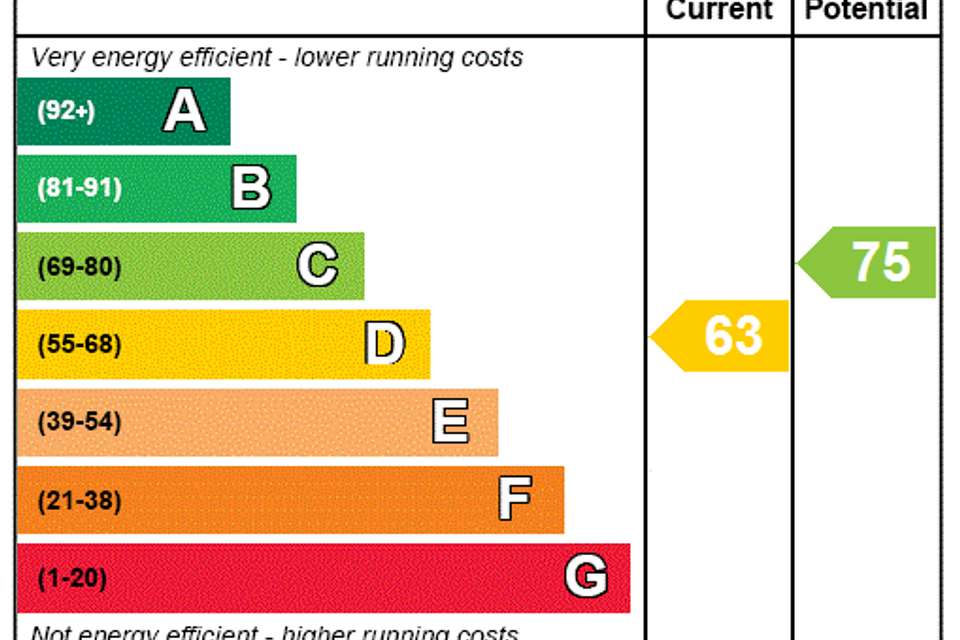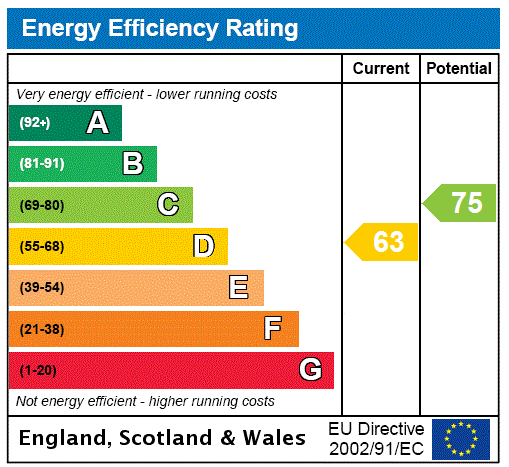3 bedroom flat for sale
Dowanhill, Glasgowflat
bedrooms
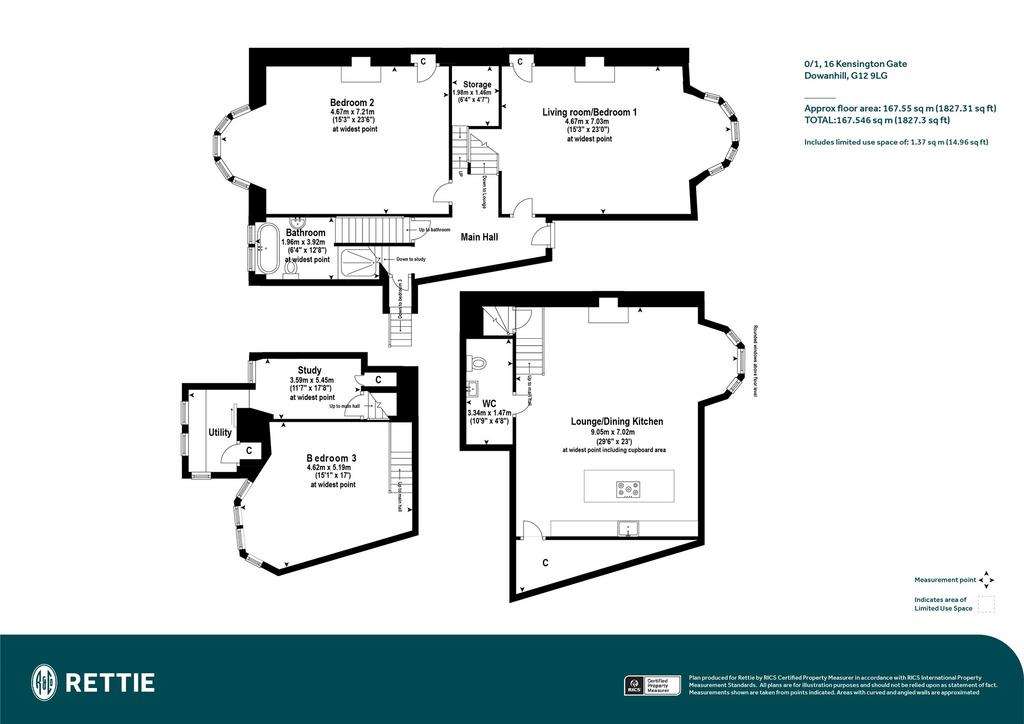
Property photos


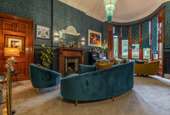
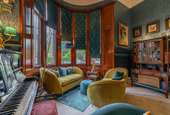
+30
Property description
A very tastefully upgraded and presented duplex conversion located on the prestigious Kensington Gate built circa 1902 to 1903 by David Barclay of H & D Barclay. This locally admired ‘B’ listed Edwardian townhouse conversion overlooks immaculately tended residents pleasure gardens to the front and has had the original period boundary cast iron railings beautifully restored. Formed over the ground and lower ground floor levels, the accommodation is very versatile and flows effortlessly to include a ground floor reception hallway with study/store off, a fabulous lounge/principal bedroom, two further generous double bedrooms, a snug, utility room and four-piece bathroom. On the lower level there is a very stylish reconfigured living/dining room with a contemporary open plan kitchen. Outside, there is a private area of garden and the residents garden beyond features a large lawned area, seating areas, built-in barbeque, gazebo and play areas. Internally the property is immaculately presented and retains many period features.
16 Kensington Gate is in an ideal West End location, just off Great Western Road and just along from Byres Road and Hyndland Road. Hyndland Road has become a vibrant location with local shops, bars and restaurants and is also extremely close to Byres Road for more varied shopping, Hillhead Underground Station, and access to Glasgow University. It is also very popular for many bars and is convenient for access to Glasgow City Centre.
Accommodation:
• Via double storm doors, and then a leaded glass front door the building enters into the lovely, shared period hallway with sweeping stair to upper-level, varnished timber floors, timber wall panelling and focal point for surround
• Reception hallway with notably high ceilings, delicate ceiling cornice, lovely architraves, and panelled doors, and study/storage area of the half landing
• Lounge/Bedroom one is an opulent front facing double room with five section bay window overlooking the residents’ gardens, and complete with a focal point fire surround, ceiling cornice, ceiling rose, wall panelling, luxury carpet floor coverings, and shelved wall press
• Bedroom two is a wonderful double room with notably high ceilings, decorative ceiling cornice, ceiling rose, large five section rear facing bay window, dado height wall panelling, period fire surround with working open fire, shelved wall press and luxury carpet floor coverings
• Bedroom three is an excellent double size room with four section rear facing window, under stair storage and luxury carpet floor coverings
• Study/ snug with rear aspect window
• Utility room with rear aspects and complete with fitted units, and pantry cupboard situated off
• On the lower level there is an utterly fabulous living, dining with open plan kitchen. Complete with timber low level wall panelling which is painted neutral colours. There is recessed glazed electric fire, wide plank timber effect floor coverings, storage cupboard and there is a WC cloaks situated off
• The kitchen is complete with a contemporary range of light grey base and wall units, central island all topped in a light timber effect worktop, Quooker Tap, and complete with a full range of integrated appliances to include microwave, oven, induction hob, air force purifier/extractor, dishwasher, full-size fridge and full-size freezer
• WC/Cloaks on the lower level
• The bathroom comprises a four-piece suite including WC, wash hand basin, roll top bath and large shower enclose with glass door including both drench and handheld shower options
• Gas central heating with lovely period radiators in principal apartments
• On street permit parking
• Exquisite residents pleasure gardens -
EPC: D
Council Tax Band: F
Tenure: Freehold
EPC Rating: D
Council Tax Band: F
16 Kensington Gate is in an ideal West End location, just off Great Western Road and just along from Byres Road and Hyndland Road. Hyndland Road has become a vibrant location with local shops, bars and restaurants and is also extremely close to Byres Road for more varied shopping, Hillhead Underground Station, and access to Glasgow University. It is also very popular for many bars and is convenient for access to Glasgow City Centre.
Accommodation:
• Via double storm doors, and then a leaded glass front door the building enters into the lovely, shared period hallway with sweeping stair to upper-level, varnished timber floors, timber wall panelling and focal point for surround
• Reception hallway with notably high ceilings, delicate ceiling cornice, lovely architraves, and panelled doors, and study/storage area of the half landing
• Lounge/Bedroom one is an opulent front facing double room with five section bay window overlooking the residents’ gardens, and complete with a focal point fire surround, ceiling cornice, ceiling rose, wall panelling, luxury carpet floor coverings, and shelved wall press
• Bedroom two is a wonderful double room with notably high ceilings, decorative ceiling cornice, ceiling rose, large five section rear facing bay window, dado height wall panelling, period fire surround with working open fire, shelved wall press and luxury carpet floor coverings
• Bedroom three is an excellent double size room with four section rear facing window, under stair storage and luxury carpet floor coverings
• Study/ snug with rear aspect window
• Utility room with rear aspects and complete with fitted units, and pantry cupboard situated off
• On the lower level there is an utterly fabulous living, dining with open plan kitchen. Complete with timber low level wall panelling which is painted neutral colours. There is recessed glazed electric fire, wide plank timber effect floor coverings, storage cupboard and there is a WC cloaks situated off
• The kitchen is complete with a contemporary range of light grey base and wall units, central island all topped in a light timber effect worktop, Quooker Tap, and complete with a full range of integrated appliances to include microwave, oven, induction hob, air force purifier/extractor, dishwasher, full-size fridge and full-size freezer
• WC/Cloaks on the lower level
• The bathroom comprises a four-piece suite including WC, wash hand basin, roll top bath and large shower enclose with glass door including both drench and handheld shower options
• Gas central heating with lovely period radiators in principal apartments
• On street permit parking
• Exquisite residents pleasure gardens -
EPC: D
Council Tax Band: F
Tenure: Freehold
EPC Rating: D
Council Tax Band: F
Council tax
First listed
2 weeks agoEnergy Performance Certificate
Dowanhill, Glasgow
Placebuzz mortgage repayment calculator
Monthly repayment
The Est. Mortgage is for a 25 years repayment mortgage based on a 10% deposit and a 5.5% annual interest. It is only intended as a guide. Make sure you obtain accurate figures from your lender before committing to any mortgage. Your home may be repossessed if you do not keep up repayments on a mortgage.
Dowanhill, Glasgow - Streetview
DISCLAIMER: Property descriptions and related information displayed on this page are marketing materials provided by Rettie & Co - Glasgow West End. Placebuzz does not warrant or accept any responsibility for the accuracy or completeness of the property descriptions or related information provided here and they do not constitute property particulars. Please contact Rettie & Co - Glasgow West End for full details and further information.


