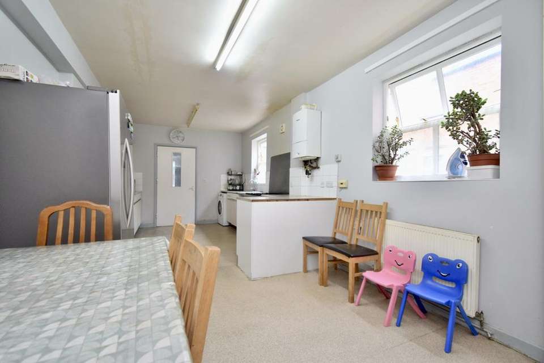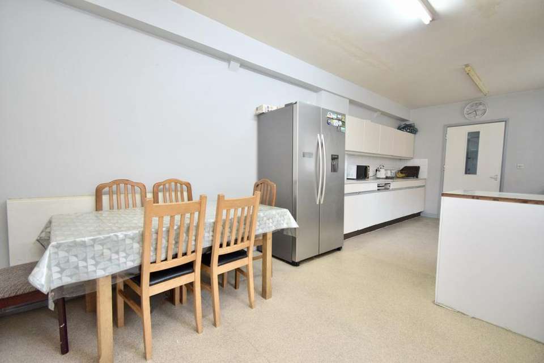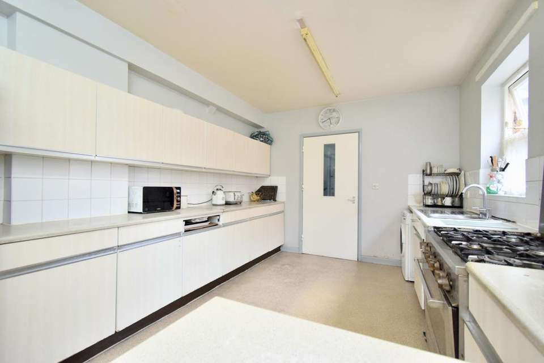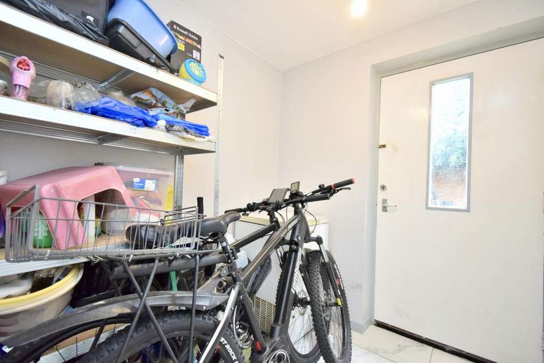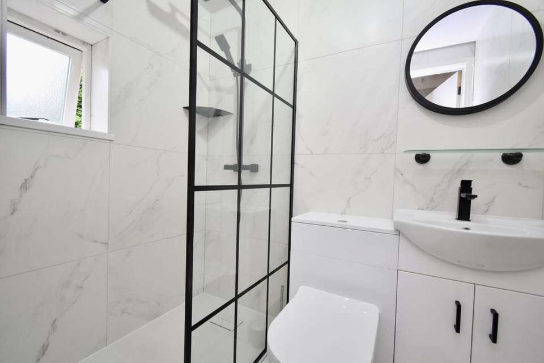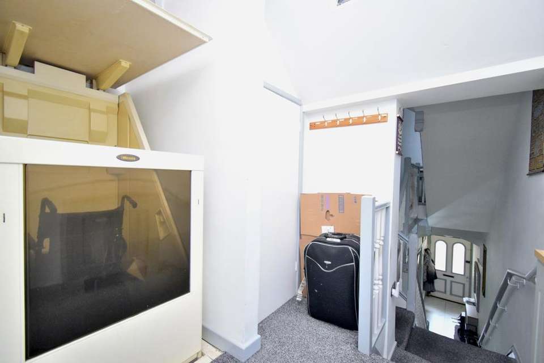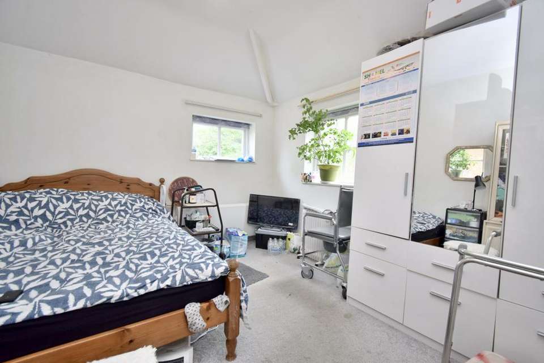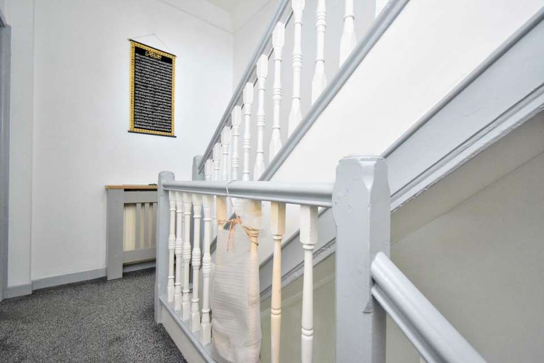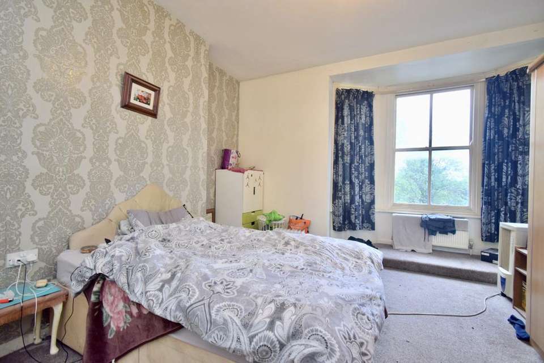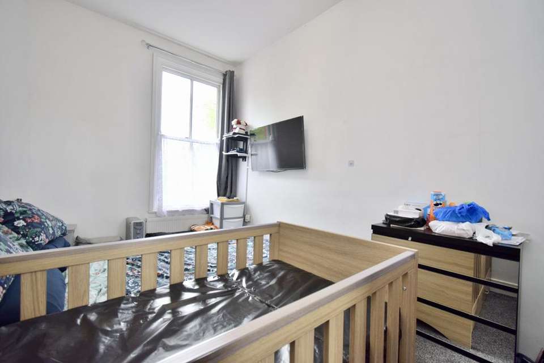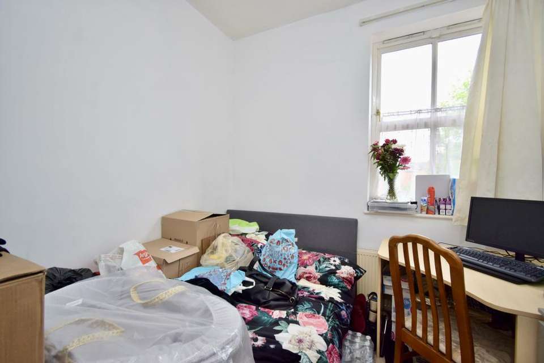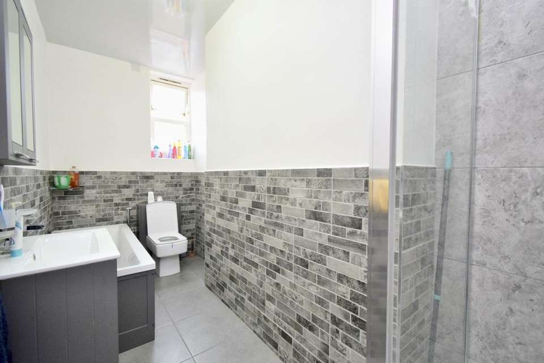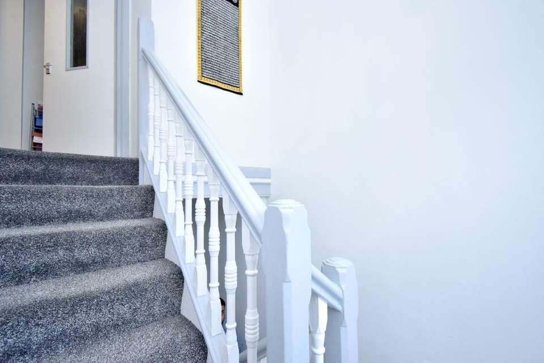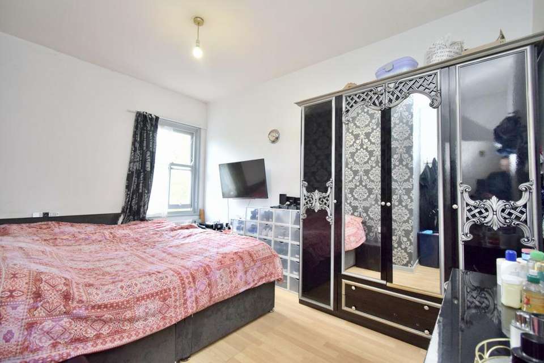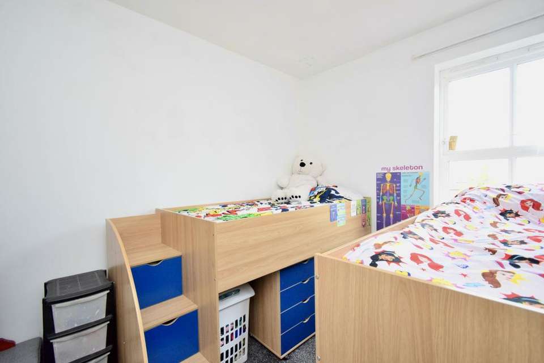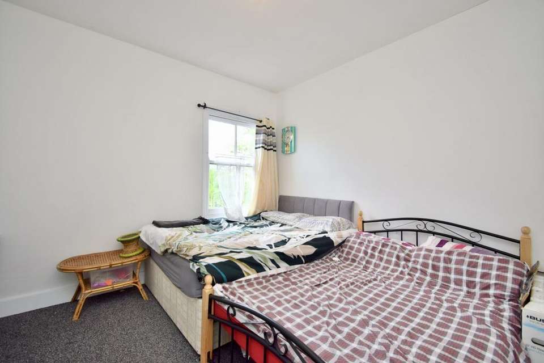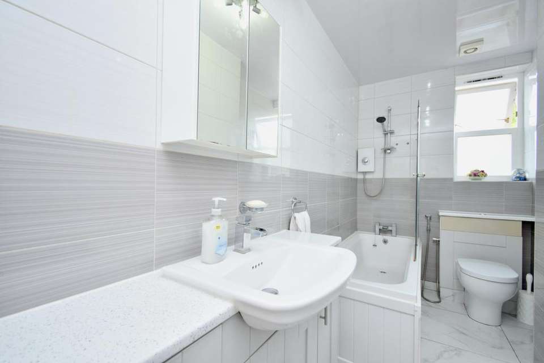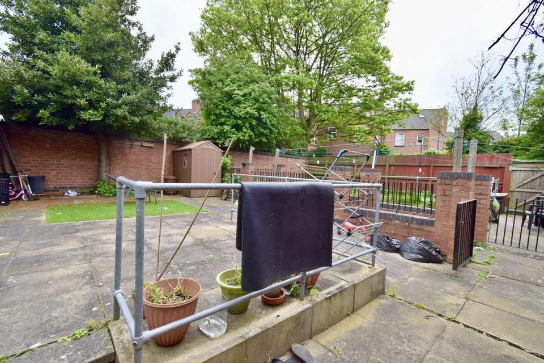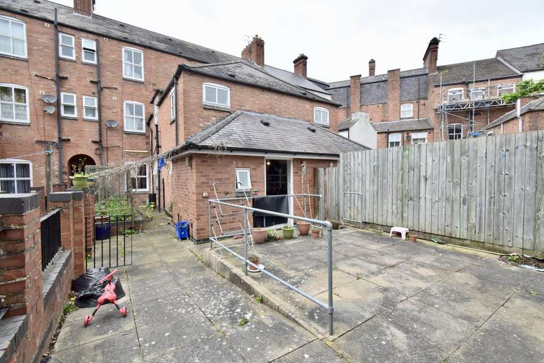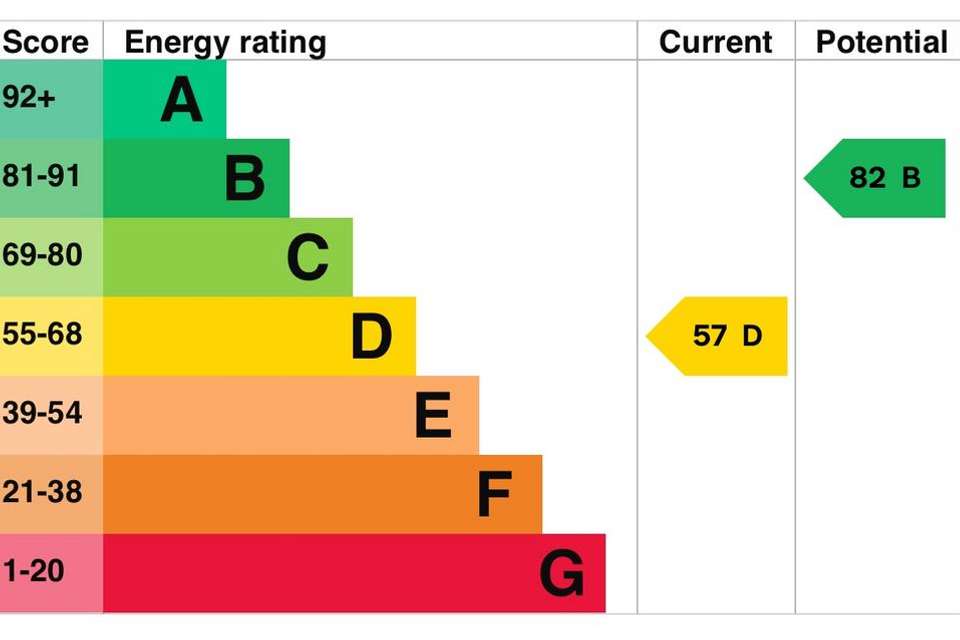7 bedroom terraced house for sale
Leicester, LE2terraced house
bedrooms
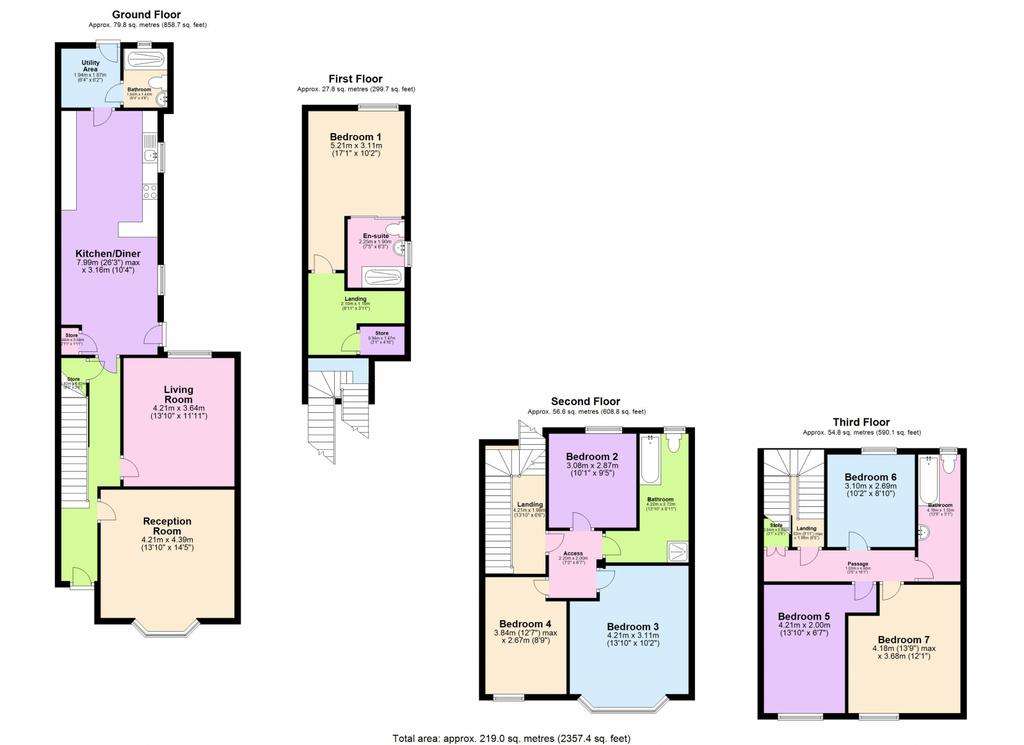
Property photos

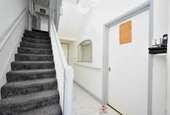
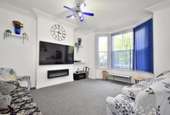
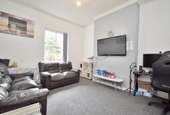
+21
Property description
Kings are excited to present this unique seven-bedroom terraced house found on Highfield Street in the Highfields area. This property can be found in one of the most sought-after areas within Leicester found just off St Peter’s Road and London Road within close proximity to local amenities, shops, supermarkets, places of worship, pharmacies, schools (Sparkenhoe Primary School across the road) and within a short distance to Leicester City Centre. The property has a unique layout covering three floors with the ground floor consisting of two reception rooms, kitchen/diner, utility area and downstairs bathroom, the first floor consists of a bedroom, en-suite and wheelchair lift, the second floor consists of three bedrooms and a bathroom, and the third floor consists of three bedrooms and a bathroom. The entrance hallway as you enter the property is very spacious offering access to both reception rooms and the kitchen/diner to the rear. The first reception room can be found at the front of the property offering additional living space as well as an additional room to host any guests or wind down after a long day separate from the household. The living room is slightly smaller than the first reception room but offers a warmer feel away from the front of the property. The kitchen/diner offers an impressive layout taking up over 23’ in length consisting of fitted worktops and storage cupboards, wall mounted radiator, access to the wheelchair lift and the utility area to the rear. The property benefits from multiple bathrooms with the first bathroom being on the ground floor and is accessed from the utility area offering modern décor and a three-piece layout inclusive of a shower, sink and toilet. The first floor of the property consists only of one double bedroom and a spacious landing area where the wheelchair lift can be found and access to the boiler cupboard. Bedroom one is a double bedroom which can be located towards the rear of the property consisting of carpeted flooring, a rear facing double-glazed window, wall mounted radiator and sliding door access to an en-suite/wet room. The second floor consists of three double bedrooms and a separate family bathroom. Bedroom two can be found at the rear of the property consisting of carpeted flooring, a rear facing double-glazed window and wall mounted radiator, Bedroom four mirrors this layout with the same features. Bedroom three is a large double bedroom consisting of carpeted flooring, wall mounted radiator and a front facing double-glazed bay window. The properties third bathroom can be found on this floor boasting a modern layout and décor with a four-piece layout including a bath, toilet, sink and shower. The third floor consists of three double bedrooms, storage cupboard and a separate family bathroom. All three bedrooms on this floor consist of carpeted flooring, double-glazed windows and wall mounted radiators with bedroom five and seven being front facing and bedroom six being located at the rear. The fourth family bathroom can be found on the third floor consisting of tiling throughout, modern décor and a three piece layout including a bath, toilet and sink. This property is one not to miss out on due to the uniqueness of its layout and the added convenience from having seven bedrooms and a family bathroom on every floor with one bedroom having an en-suite. The property also benefits from gas central heating, double-glazing throughout, a decent sized rear garden, permit street parking as well as pay & display, located in a sought after area and next to no work needed to move in. Property Info Ground Floor Reception Room: 4.21m x 4.39m (13’10” x 14’5”) – located at the front of the property consisting of carpeted flooring, a front facing double-glazed bay window and wall mounted radiator Living Room: 4.21m x 3.64m (13’10” x 11’11”) – second reception room located towards the rear of the entrance hallway consisting of carpeted flooring, a rear facing double-glazed window and wall mounted radiator Kitchen/Diner: 7.99m x 3.16m (26’3” x 10’4”) – spacious kitchen/dining area consisting of fitted worktops and storage cupboards, wall mounted radiator, integrated oven/hob, double-glazed windows, rear garden access and access to a wheelchair lift Utility Area: 1.94m x 1.87m (6’4” x 6’2”) – additional storage space located at the rear of the property with access to a bathroom and the garden Bathroom: 1.94m x 1.44m (6’4” x 4’9”) – family bathroom located at the rear of the property consisting of a three-piece layout including a shower, sink and toilet First Floor Bedroom One: 5.21m x 3.11m (17’1” x 10’2”) – double bedroom located at the rear of the property consisting of carpeted flooring, a rear facing double-glazed window, wall mounted radiator and access to an en-suite/wet-room (shower, sink and toilet) Second Floor Bedroom Two: 3.08m x 2.87m (10’1” x 9’5”) – double bedroom located at the rear of the property consisting of carpeted flooring, a rear facing double-glazed window and wall mounted radiator Bedroom Three: 4.21m x 3.11m (13’10” x 10’2”) – large double bedroom located at the front of the property consisting of carpeted flooring, a front facing double-glazed bay window and wall mounted radiator Bedroom Four: 3.84m x 2.67m (12’7” x 8’9”) – double bedroom located at the front of the property consisting of carpeted flooring, a front facing double-glazed window and wall mounted radiator Bathroom: 4.22m x 2.72m (13’10” x 8’11”) – second family bathroom consisting of tiling throughout including a bath, sink, toilet and shower Third Floor Bedroom Five: 4.21m x 2.00m (13’10” x 6’7”) – double bedroom located at the front of the property consisting of carpeted flooring, a front facing double-glazed window and wall mounted radiator Bedroom Six: 3.10m x 2.69m (10’2” x 8’10”) – double bedroom located at the rear of the property consisting of carpeted flooring, a rear facing double-glazed window and wall mounted radiator Bedroom Seven: 4.18m x 3.68m (13’9” x 12’1”) – double bedroom located at the front of the property consisting of carpeted flooring, a front facing double-glazed window and wall mounted radiator Bathroom: 4.19m x 1.55m (13’9” x 5’1”) – third family bathroom consisting of tiling through and inclusive of a bath, sink and toilet
Interested in this property?
Council tax
First listed
2 weeks agoEnergy Performance Certificate
Leicester, LE2
Marketed by
Kings Real Estate - Leicester 297 Uppingham Road Leicester LE5 4DGPlacebuzz mortgage repayment calculator
Monthly repayment
The Est. Mortgage is for a 25 years repayment mortgage based on a 10% deposit and a 5.5% annual interest. It is only intended as a guide. Make sure you obtain accurate figures from your lender before committing to any mortgage. Your home may be repossessed if you do not keep up repayments on a mortgage.
Leicester, LE2 - Streetview
DISCLAIMER: Property descriptions and related information displayed on this page are marketing materials provided by Kings Real Estate - Leicester. Placebuzz does not warrant or accept any responsibility for the accuracy or completeness of the property descriptions or related information provided here and they do not constitute property particulars. Please contact Kings Real Estate - Leicester for full details and further information.





