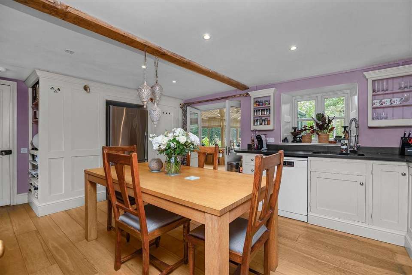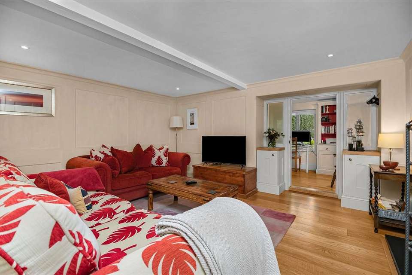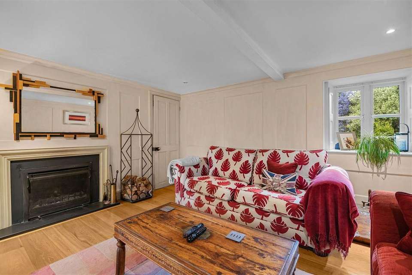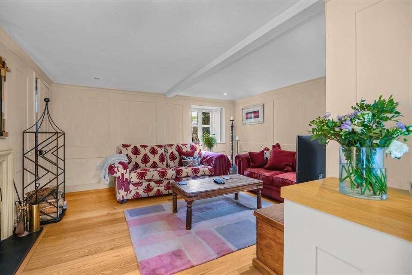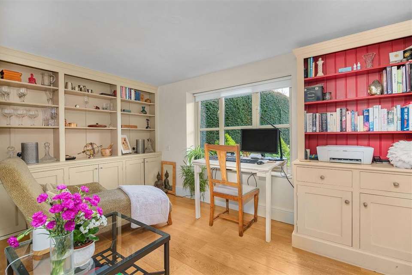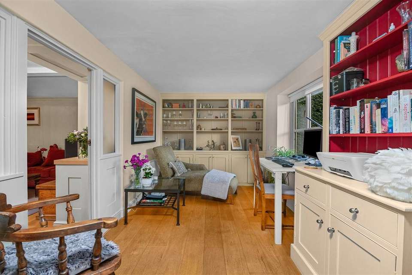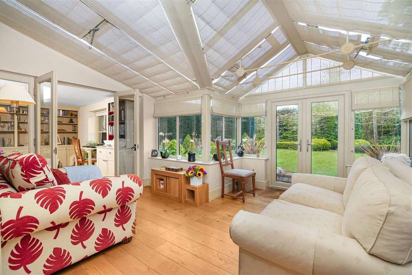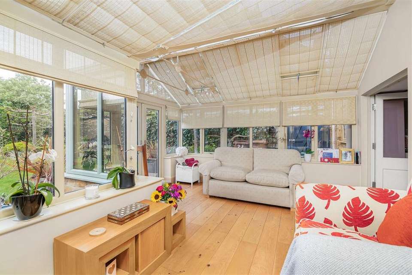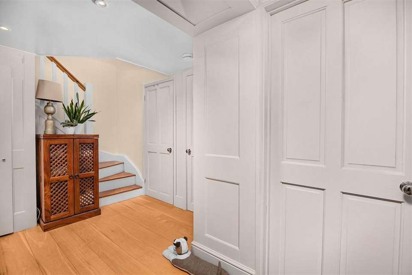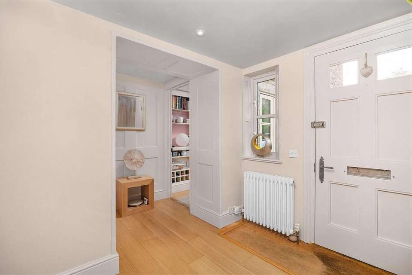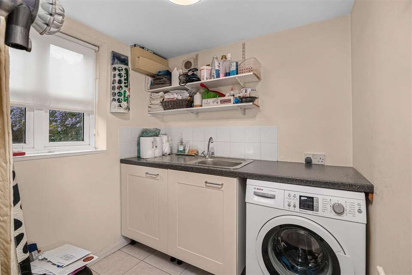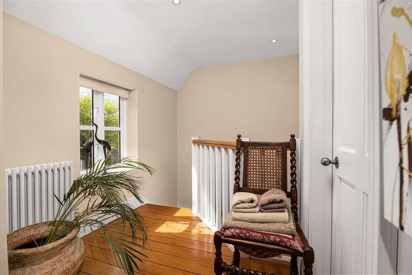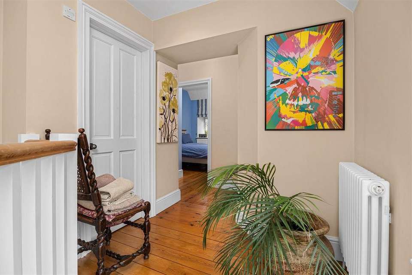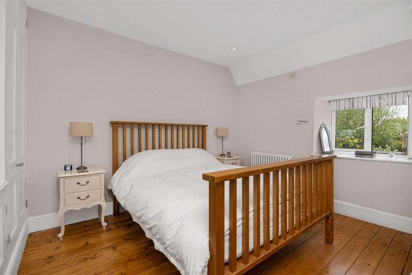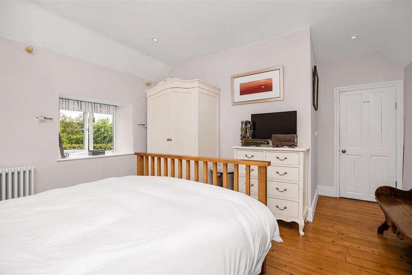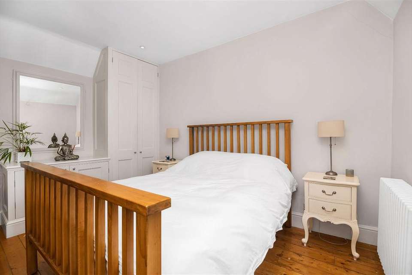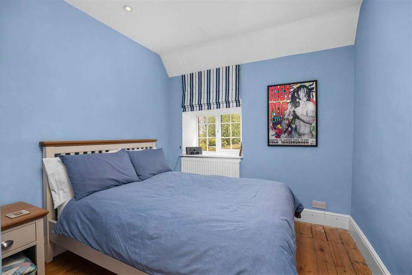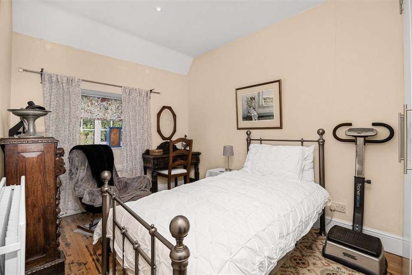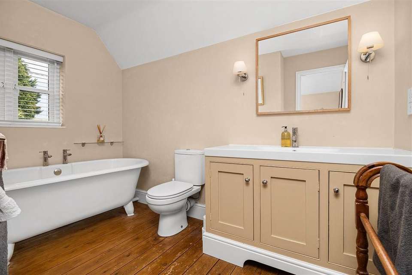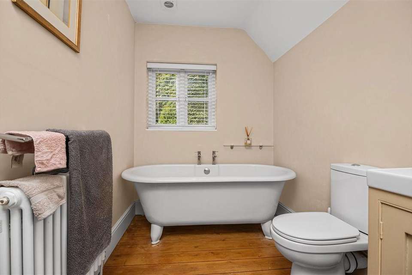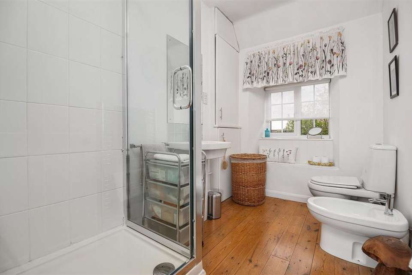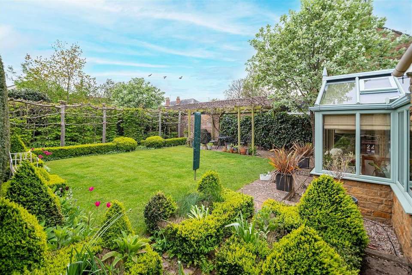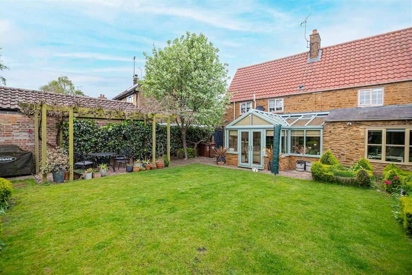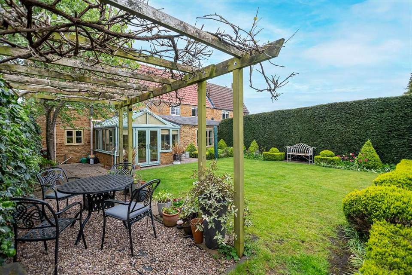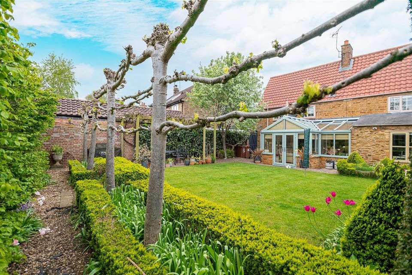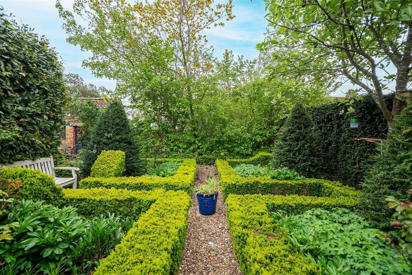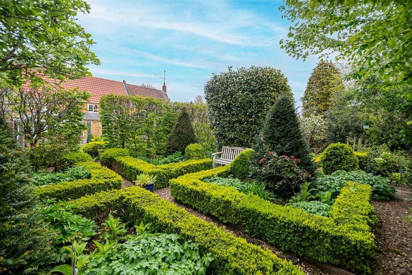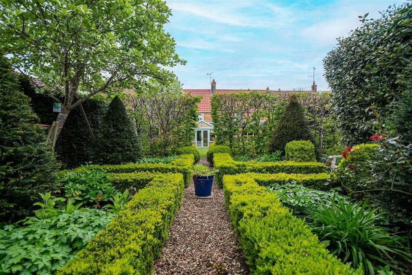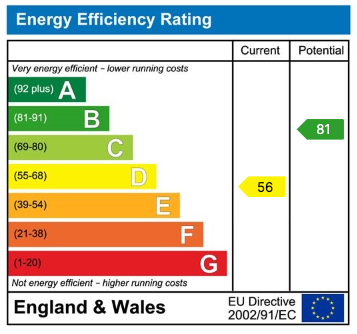3 bedroom cottage for sale
Pound Lane, Northampton NN3house
bedrooms
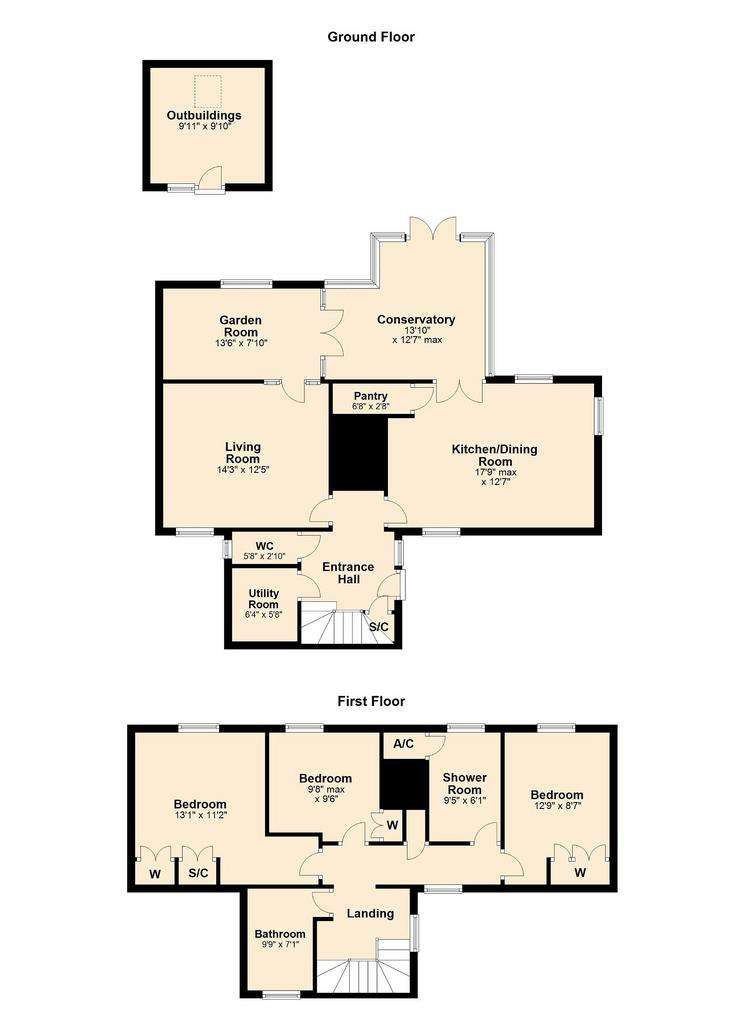
Property photos

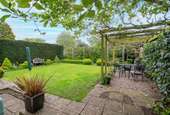
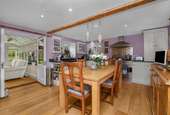
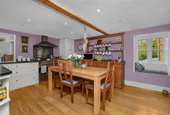
+31
Property description
“Period Elegance”
Nestled into the heart of the idyllic Great Billing Village, this charming stone Cottage features a beautiful mix of character with modern living and a generous manicured walled Garden.
Property Highlights
• Situated in the historic part of Great Billing Village, surrounded by attractive character properties with a fantastic tight-knit community and originally forming part of the local Elwes Estate. Within close walking distance to the Leys Park with 13 acres of protected green space, the local pub and within close driving distance of the A45, Weston Favell and Northampton.
• Beautiful three bedroom stone Property finished to a high standard and brimming with character and charm from the thick stone walls, exposed beams, painted timber doors and lovingly manicured walled Garden.
• Entrance through the solid timber and glass panelled front door leads into the inviting Entrance Hall, naturally light from the window to the front elevation and the light that flows down from the first floor Landing. There is an engineered oak floor with a fitted coir mat by the front door, a useful understairs storage cupboard, exposed timber steps to the first floor, timber panelled feature walls and painted timber doors to the accommodation.
• Cosy Living Room with a wonderful character feel from the timber panelled walls. There is high quality engineered oak flooring, timber shutters to the window to the front elevation, a timber opaque glass panelled door with sidelight windows to the Garden Room, LED downlights in the ceiling and a fantastic oversized ‘Jetmaster’ open fire with a natural slate hearth.
• Generously sized Kitchen/Dining Room, finished to a high standard and featuring LED downlights in the ceiling, an unexpectedly large Pantry cupboard, windows on three separate elevations and ample space for furniture. The fitted Kitchen includes an array of bespoke solid wood inset units topped with natural slate worktops with upstand, an inset one and a half bowl stainless steel sink, a dual-use hose style tap, space for an under-counter dishwasher (not included) and a freestanding ‘Britannia’ range cooker with a stainless steel splashback and matching extractor hood over.
• Naturally light Garden Room, perfectly positioned with a view over the Garden with engineered oak flooring, glass panelled double doors and sidelight windows to the Conservatory, a door into the Living Room and an array of bespoke fitted storage to one side wall. Although currently used as a Garden Room/Home Office, the room boasts a great degree of flexibility as it could be used as a separate sitting room, playroom and much more.
• High quality Conservatory providing excellent additional living space and an endless host of uses. There is an engineered oak floor, high quality tinted glass roof for efficiency and an array of windows and French doors provide a tranquil view over the gorgeous Garden.
• Separate Utility Room situated off the Entrance Hall with a window to the front elevation, additional worktop space with low level storage, a stainless steel sink and space and plumbing for an under counter washing machine (not included).
• Ground floor WC comprising of engineered oak flooring, a window to the side elevation and a two piece suite to include a low-level WC and a compact wall mounted wash hand basin.
• The exposed timber stairs dogleg up to the naturally light and open gallery Landing with exposed timber floorboards, two windows, a useful storage cupboard and painted timber doors provide access into the first floor Rooms.
• Three generously sized Bedrooms, all of which are fantastic double sized rooms with exposed timber floorboards, lovely views over the mature Garden and with built-in storage.
• Family Bathroom benefitting from a traditional style column radiator, exposed timber floorboards, an electric shaver point, and a three piece suite to include a low-level WC, an oversized wash hand basin and with useful storage beneath and a freestanding roll top bath with central taps.
• Separate Shower Room, a generously sized room featuring a dual-heated chrome towel rail, a good-sized airing cupboard providing useful storage, a window seat in the deep stone wall and a four piece suite to include a low-level WC, a bidet, a pedestal wash hand basin with a mirror over and an electric shaver point, and an oversized corner shower enclosure with a thermostatic shower.The Grounds
The Property occupies a fantastic position on an established and historic lane with a great degree of kerb appeal. Exuding character and charm from its natural stone façade, the lovely Cottage has a neat frontage incorporating a block paved and gravelled driveway providing off road parking for two to three vehicles. Additionally, there is a log store, an outside tap, and an outside electrical power socket, as well as a low-level stone wall forming part of the boundary and an array of deep well-stocked planted borders.The South facing walled Garden truly is a gardener’s paradise, larger than you would expect and beautifully landscaped having been a labour of love for the current owners. By the Property there is a stone paved patio that extends to side access and to the gravelled entertaining area with covering timber pergola and mature grape vine. The Pergola flanks the main lawn which is enclosed by manicured topiary and other mature plantings and a path flows from the lawn through trained Lime trees forming a glorious boundary when in full leaf. As you continue down the Garden there are formal planted beds with manicured box hedges, gravelled walkways, deep well stocked planted beds and a lovely Victorian formal garden feel. Extending to the side there are box hedges enclosing an array of perfectly maintained veg beds, orchard area with Cherry trees, Apple trees, Plum trees, Strawberries and other mature and established perennial plants. At the rear of the Garden there is a stone built outbuilding currently used as a potting shed/workshop, but would be ideal for conversion into a Garden Room, a paved seating area ideal for entertaining in the afternoon sun and a further gravelled area with a most impressive Damson Tree.
Nestled into the heart of the idyllic Great Billing Village, this charming stone Cottage features a beautiful mix of character with modern living and a generous manicured walled Garden.
Property Highlights
• Situated in the historic part of Great Billing Village, surrounded by attractive character properties with a fantastic tight-knit community and originally forming part of the local Elwes Estate. Within close walking distance to the Leys Park with 13 acres of protected green space, the local pub and within close driving distance of the A45, Weston Favell and Northampton.
• Beautiful three bedroom stone Property finished to a high standard and brimming with character and charm from the thick stone walls, exposed beams, painted timber doors and lovingly manicured walled Garden.
• Entrance through the solid timber and glass panelled front door leads into the inviting Entrance Hall, naturally light from the window to the front elevation and the light that flows down from the first floor Landing. There is an engineered oak floor with a fitted coir mat by the front door, a useful understairs storage cupboard, exposed timber steps to the first floor, timber panelled feature walls and painted timber doors to the accommodation.
• Cosy Living Room with a wonderful character feel from the timber panelled walls. There is high quality engineered oak flooring, timber shutters to the window to the front elevation, a timber opaque glass panelled door with sidelight windows to the Garden Room, LED downlights in the ceiling and a fantastic oversized ‘Jetmaster’ open fire with a natural slate hearth.
• Generously sized Kitchen/Dining Room, finished to a high standard and featuring LED downlights in the ceiling, an unexpectedly large Pantry cupboard, windows on three separate elevations and ample space for furniture. The fitted Kitchen includes an array of bespoke solid wood inset units topped with natural slate worktops with upstand, an inset one and a half bowl stainless steel sink, a dual-use hose style tap, space for an under-counter dishwasher (not included) and a freestanding ‘Britannia’ range cooker with a stainless steel splashback and matching extractor hood over.
• Naturally light Garden Room, perfectly positioned with a view over the Garden with engineered oak flooring, glass panelled double doors and sidelight windows to the Conservatory, a door into the Living Room and an array of bespoke fitted storage to one side wall. Although currently used as a Garden Room/Home Office, the room boasts a great degree of flexibility as it could be used as a separate sitting room, playroom and much more.
• High quality Conservatory providing excellent additional living space and an endless host of uses. There is an engineered oak floor, high quality tinted glass roof for efficiency and an array of windows and French doors provide a tranquil view over the gorgeous Garden.
• Separate Utility Room situated off the Entrance Hall with a window to the front elevation, additional worktop space with low level storage, a stainless steel sink and space and plumbing for an under counter washing machine (not included).
• Ground floor WC comprising of engineered oak flooring, a window to the side elevation and a two piece suite to include a low-level WC and a compact wall mounted wash hand basin.
• The exposed timber stairs dogleg up to the naturally light and open gallery Landing with exposed timber floorboards, two windows, a useful storage cupboard and painted timber doors provide access into the first floor Rooms.
• Three generously sized Bedrooms, all of which are fantastic double sized rooms with exposed timber floorboards, lovely views over the mature Garden and with built-in storage.
• Family Bathroom benefitting from a traditional style column radiator, exposed timber floorboards, an electric shaver point, and a three piece suite to include a low-level WC, an oversized wash hand basin and with useful storage beneath and a freestanding roll top bath with central taps.
• Separate Shower Room, a generously sized room featuring a dual-heated chrome towel rail, a good-sized airing cupboard providing useful storage, a window seat in the deep stone wall and a four piece suite to include a low-level WC, a bidet, a pedestal wash hand basin with a mirror over and an electric shaver point, and an oversized corner shower enclosure with a thermostatic shower.The Grounds
The Property occupies a fantastic position on an established and historic lane with a great degree of kerb appeal. Exuding character and charm from its natural stone façade, the lovely Cottage has a neat frontage incorporating a block paved and gravelled driveway providing off road parking for two to three vehicles. Additionally, there is a log store, an outside tap, and an outside electrical power socket, as well as a low-level stone wall forming part of the boundary and an array of deep well-stocked planted borders.The South facing walled Garden truly is a gardener’s paradise, larger than you would expect and beautifully landscaped having been a labour of love for the current owners. By the Property there is a stone paved patio that extends to side access and to the gravelled entertaining area with covering timber pergola and mature grape vine. The Pergola flanks the main lawn which is enclosed by manicured topiary and other mature plantings and a path flows from the lawn through trained Lime trees forming a glorious boundary when in full leaf. As you continue down the Garden there are formal planted beds with manicured box hedges, gravelled walkways, deep well stocked planted beds and a lovely Victorian formal garden feel. Extending to the side there are box hedges enclosing an array of perfectly maintained veg beds, orchard area with Cherry trees, Apple trees, Plum trees, Strawberries and other mature and established perennial plants. At the rear of the Garden there is a stone built outbuilding currently used as a potting shed/workshop, but would be ideal for conversion into a Garden Room, a paved seating area ideal for entertaining in the afternoon sun and a further gravelled area with a most impressive Damson Tree.
Interested in this property?
Council tax
First listed
2 weeks agoEnergy Performance Certificate
Pound Lane, Northampton NN3
Marketed by
Henderson Connellan - Wellingborough Unit 43, Nene Court the Embankment, Wellingborough , NN8 1LDPlacebuzz mortgage repayment calculator
Monthly repayment
The Est. Mortgage is for a 25 years repayment mortgage based on a 10% deposit and a 5.5% annual interest. It is only intended as a guide. Make sure you obtain accurate figures from your lender before committing to any mortgage. Your home may be repossessed if you do not keep up repayments on a mortgage.
Pound Lane, Northampton NN3 - Streetview
DISCLAIMER: Property descriptions and related information displayed on this page are marketing materials provided by Henderson Connellan - Wellingborough. Placebuzz does not warrant or accept any responsibility for the accuracy or completeness of the property descriptions or related information provided here and they do not constitute property particulars. Please contact Henderson Connellan - Wellingborough for full details and further information.





