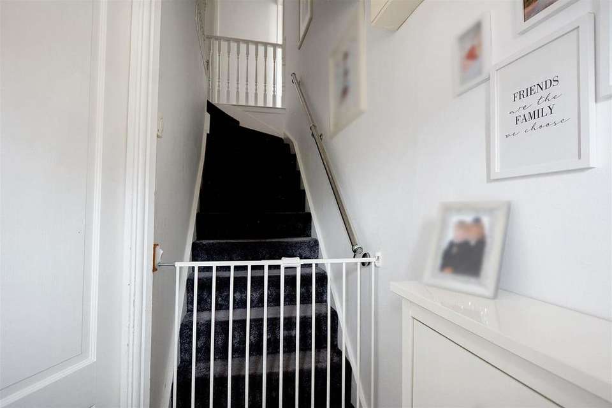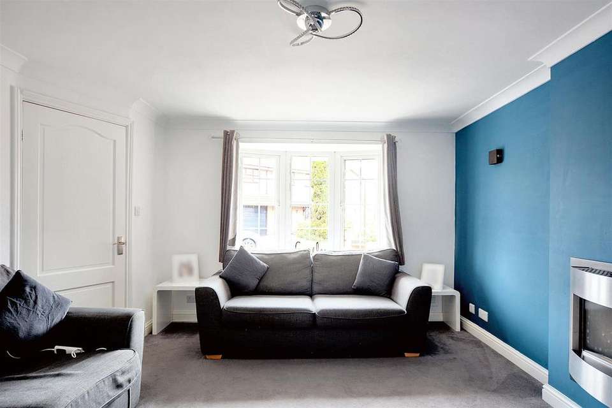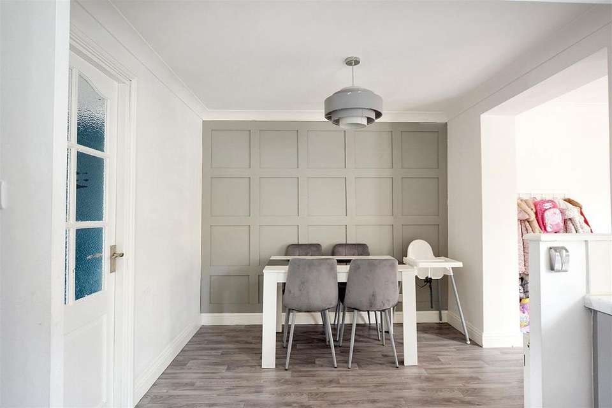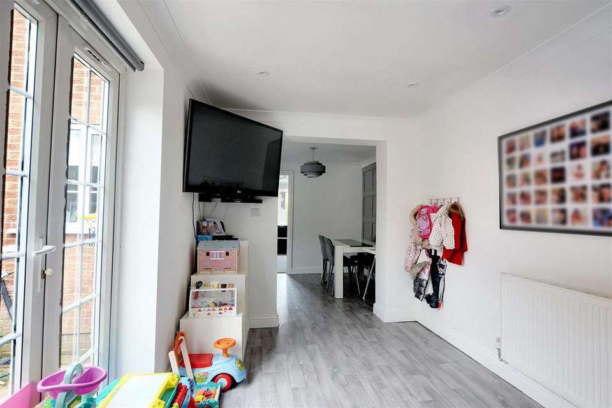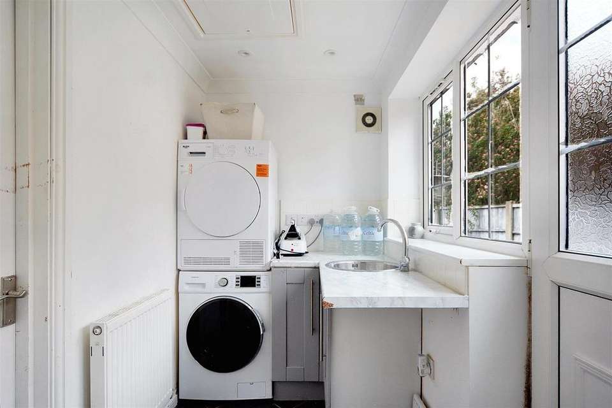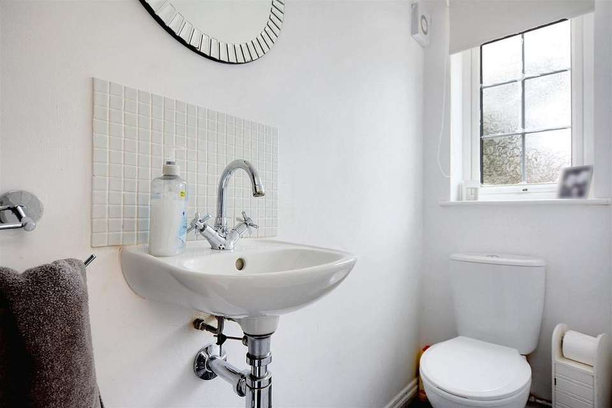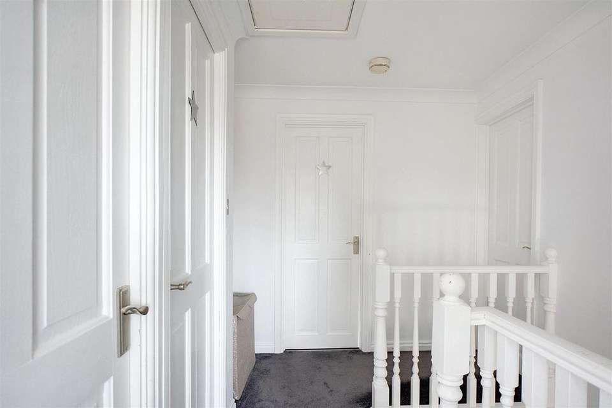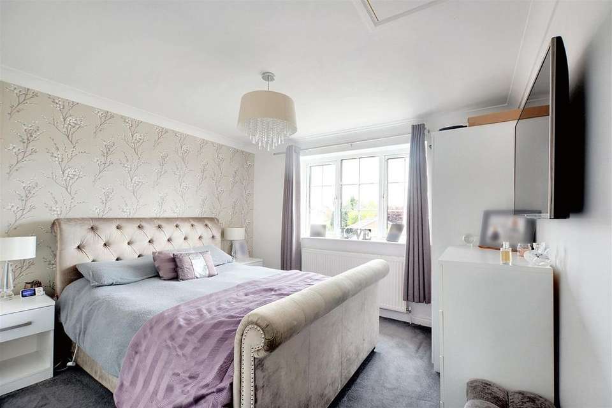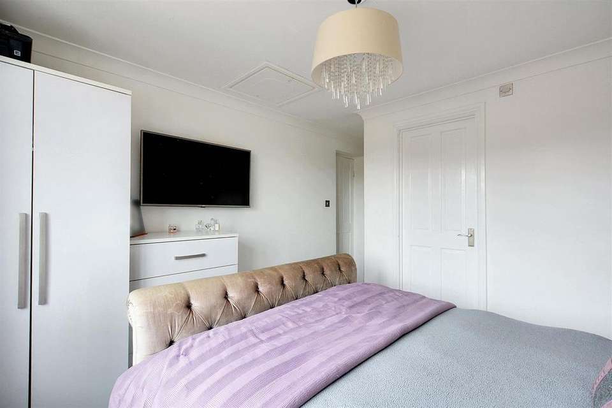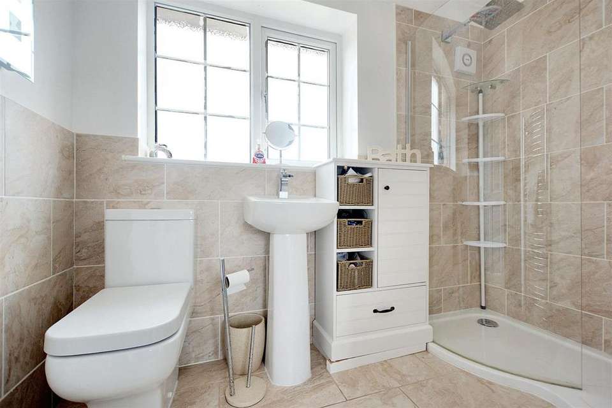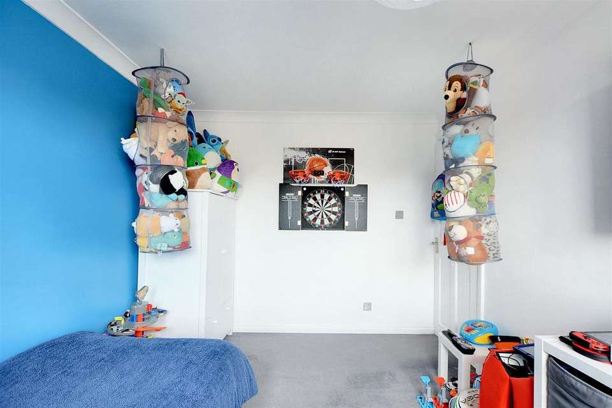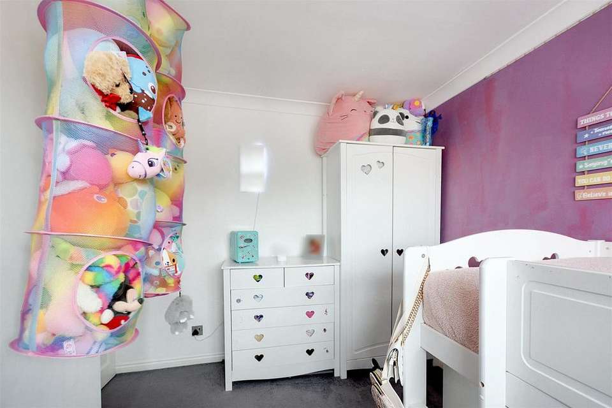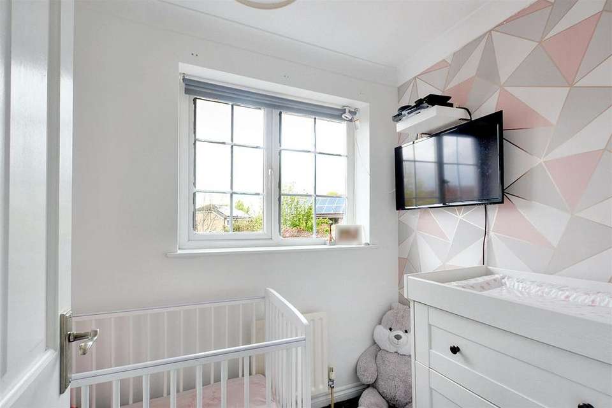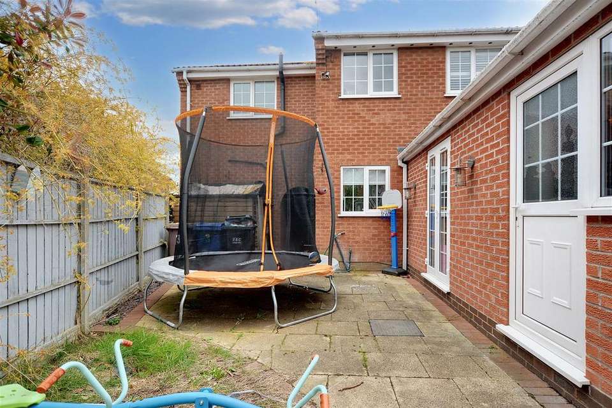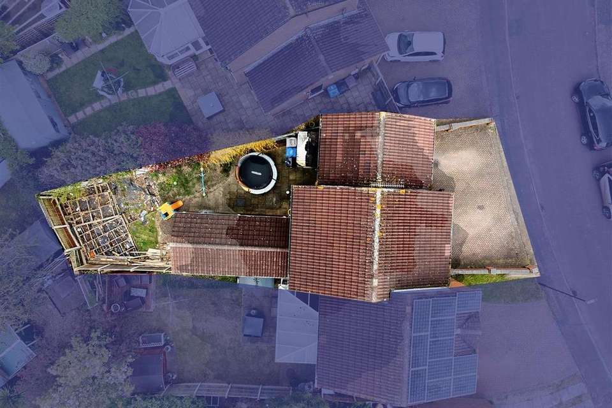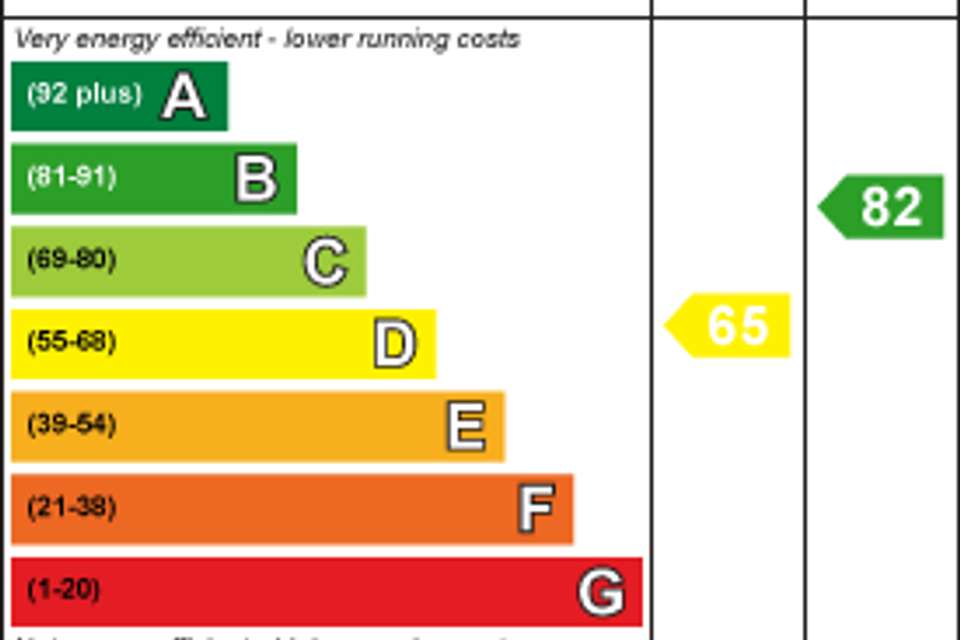4 bedroom semi-detached house for sale
Thorpe Leys, Long Eatonsemi-detached house
bedrooms
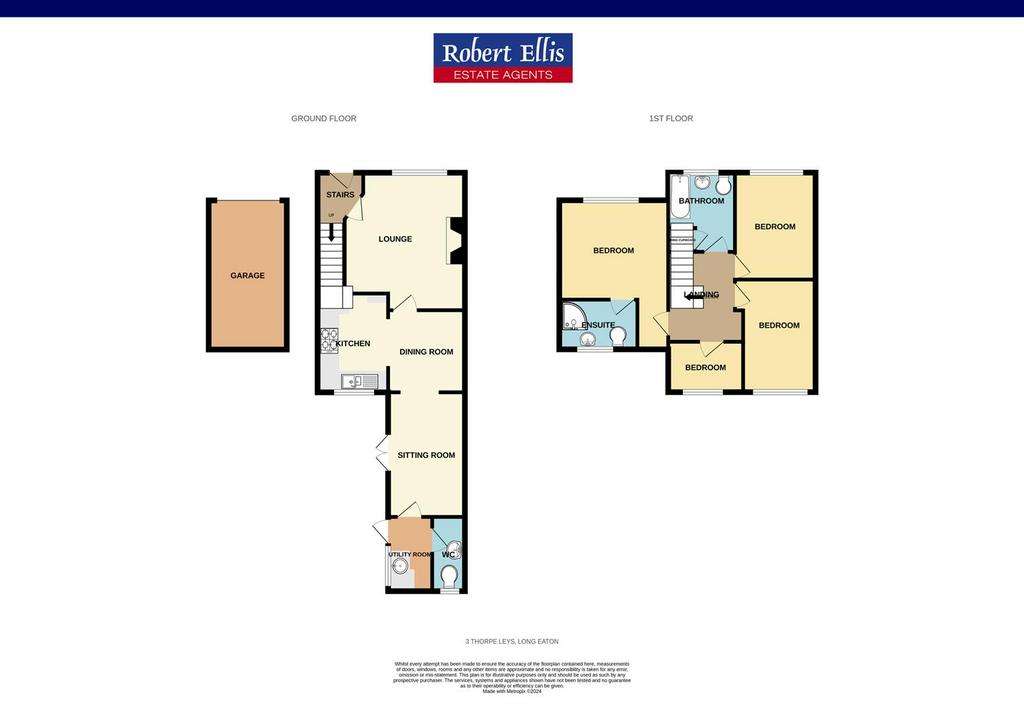
Property photos
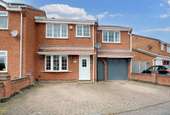
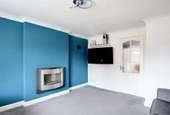
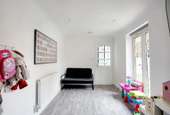
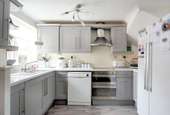
+20
Property description
A four bedroom semi detached house offering extended accommodation, found in this sought after location close to local amenities and transport links. With gas central heating and double glazing, the accommodation comprises of a hall, lounge, kitchen diner, sitting room, utility and cloaks/w.c. Four first floor bedrooms, en-suite to master and family bathroom. Off road parking to the front and enclosed garden to the rear.
AN EXTENDED FOUR BEDROOM SEMI DETACHED HOME WITH AN EN-SUITE AND GARAGE
This is truly an immaculate extended semi detached property which now provides enlarged four bedroom accommodation at the first floor level and further living accommodation on the ground floor. This extended home offers over 1150 sqft of accommodation and is ideal size for a family home. The property is situated in a very popular area on the outskirts of Long Eaton providing great access to the town centre and just a short drive from the Train Station.
The spacious accommodation is tastefully decorated throughout and derives all the benefits of gas central heating and double glazing. In brief the accommodation includes a reception hall that leads to the main lounge which has a feature flame effect gas fire which in turn leads through to the dining area off which there is the kitchen and the second sitting room area which has double opening French style doors leading out to the rear garden. At the rear of the accommodation on the ground floor there is a utility room and ground floor w.c. To the first floor there is the landing area which has pine doors leading through to the four bedrooms - three of which are double rooms, the master bedroom having a shower room EN-SUITE and then there is the main bathroom complete with a shower over the bath position. Outside there is an integrated GARAGE.
Being situated on the popular Fields Farm development, this ideal family home is well placed for easy access to the Asda, Tesco, Aldi and Lidl stores and all the other retail outlets found in Long Eaton town centre, there are excellent schools for all ages, healthcare and sports facilities and excellent transport links which include J25 of the M1, Long Eaton Station which is literally only a few minutes walking distance away, East Midlands Airport and the A52 and other main roads which provide good access to both Nottingham and Derby.
Entrance Hall - Double glazed door to the front, radiator, stairs to the first floor and door to:
Lounge - 4.32m x 3.66m approx (14'2 x 12' approx) - Double glazed window to the front, flame effect gas fire, coving to the ceiling and understairs storage cupboard. Open through into:
Kitchen Diner - 4.62m x 2.64m approx (15'2 x 8'8 approx) - Wall and base units with roll edged work surfaces over, inset stainless steel sink and drainer, integrated electric double oven, space for a fridge freezer and dishwasher.
Sitting Room - 3.96m x 2.36m approx (13' x 7'9 approx) - Double glazed patio doors to the rear, radiator, spotlights to the ceiling, access to:
Utility Room - Double glazed window and door to the rear, tiled flooring, circular sink and a radiator.
Cloaks/W.C. - Low flush w.c., wash hand basin, double glazed window to the rear and a radiator.
First Floor Landing - With loft access hatch and doors to:
Bedroom 1 - 3.35m x 3.12m approx (11' x 10'3 approx) - Double glazed window to the front, radiator, coving to the ceiling and door to:
En-Suite - Double glazed window to the rear, chrome heated towel rail, double shower cubicle with wall mounted shower, pedestal wash hand basin, low flush w.c., part tiled walls.
Bedroom 2 - 3.40m x 2.64m approx (11'2 x 8'8 approx) - Double glazed window to the front and a radiator.
Bedroom 3 - 2.26m x 3.61m approx (7'5 x 11'10 approx) - Double glazed window to the rear and a radiator.
Bedroom 4 - 1.57m x 2.29m approx (5'2 x 7'6 approx) - Double glazed window to the rear and a radiator.
Bathroom - A white three piece suite including a panelled bath, pedestal wash hand basin, low flush w.c., part tiled walls, UPVC double glazed window and chrome heated towel rail.
Outside - To the front of the property there is a block paved driveway offering off road parking and leading to the front door and integral garage.
The rear garden is low maintenance and has a patio area with fencing to the boundaries.
Garage - Single garage with power and lighting.
Directions - From the centre of Long Eaton head out along Main Street and at the island by the Tappers Harker continue directly across and onto Fields Farm Road. Upon reaching the new estate take the second turning on the left onto Bosworth Way, first left onto Fosbrooke Drive and left again into Thorpe Leys.
7947AMCO
Council Tax - Erewash Borough Council Band B
A FOUR BEDROOM SEMI DETACHED HOUSE OFFERING EXTENDED ACCOMMODATION, BEING FOUND IN THIS SOUGHT AFTER LOCATION
AN EXTENDED FOUR BEDROOM SEMI DETACHED HOME WITH AN EN-SUITE AND GARAGE
This is truly an immaculate extended semi detached property which now provides enlarged four bedroom accommodation at the first floor level and further living accommodation on the ground floor. This extended home offers over 1150 sqft of accommodation and is ideal size for a family home. The property is situated in a very popular area on the outskirts of Long Eaton providing great access to the town centre and just a short drive from the Train Station.
The spacious accommodation is tastefully decorated throughout and derives all the benefits of gas central heating and double glazing. In brief the accommodation includes a reception hall that leads to the main lounge which has a feature flame effect gas fire which in turn leads through to the dining area off which there is the kitchen and the second sitting room area which has double opening French style doors leading out to the rear garden. At the rear of the accommodation on the ground floor there is a utility room and ground floor w.c. To the first floor there is the landing area which has pine doors leading through to the four bedrooms - three of which are double rooms, the master bedroom having a shower room EN-SUITE and then there is the main bathroom complete with a shower over the bath position. Outside there is an integrated GARAGE.
Being situated on the popular Fields Farm development, this ideal family home is well placed for easy access to the Asda, Tesco, Aldi and Lidl stores and all the other retail outlets found in Long Eaton town centre, there are excellent schools for all ages, healthcare and sports facilities and excellent transport links which include J25 of the M1, Long Eaton Station which is literally only a few minutes walking distance away, East Midlands Airport and the A52 and other main roads which provide good access to both Nottingham and Derby.
Entrance Hall - Double glazed door to the front, radiator, stairs to the first floor and door to:
Lounge - 4.32m x 3.66m approx (14'2 x 12' approx) - Double glazed window to the front, flame effect gas fire, coving to the ceiling and understairs storage cupboard. Open through into:
Kitchen Diner - 4.62m x 2.64m approx (15'2 x 8'8 approx) - Wall and base units with roll edged work surfaces over, inset stainless steel sink and drainer, integrated electric double oven, space for a fridge freezer and dishwasher.
Sitting Room - 3.96m x 2.36m approx (13' x 7'9 approx) - Double glazed patio doors to the rear, radiator, spotlights to the ceiling, access to:
Utility Room - Double glazed window and door to the rear, tiled flooring, circular sink and a radiator.
Cloaks/W.C. - Low flush w.c., wash hand basin, double glazed window to the rear and a radiator.
First Floor Landing - With loft access hatch and doors to:
Bedroom 1 - 3.35m x 3.12m approx (11' x 10'3 approx) - Double glazed window to the front, radiator, coving to the ceiling and door to:
En-Suite - Double glazed window to the rear, chrome heated towel rail, double shower cubicle with wall mounted shower, pedestal wash hand basin, low flush w.c., part tiled walls.
Bedroom 2 - 3.40m x 2.64m approx (11'2 x 8'8 approx) - Double glazed window to the front and a radiator.
Bedroom 3 - 2.26m x 3.61m approx (7'5 x 11'10 approx) - Double glazed window to the rear and a radiator.
Bedroom 4 - 1.57m x 2.29m approx (5'2 x 7'6 approx) - Double glazed window to the rear and a radiator.
Bathroom - A white three piece suite including a panelled bath, pedestal wash hand basin, low flush w.c., part tiled walls, UPVC double glazed window and chrome heated towel rail.
Outside - To the front of the property there is a block paved driveway offering off road parking and leading to the front door and integral garage.
The rear garden is low maintenance and has a patio area with fencing to the boundaries.
Garage - Single garage with power and lighting.
Directions - From the centre of Long Eaton head out along Main Street and at the island by the Tappers Harker continue directly across and onto Fields Farm Road. Upon reaching the new estate take the second turning on the left onto Bosworth Way, first left onto Fosbrooke Drive and left again into Thorpe Leys.
7947AMCO
Council Tax - Erewash Borough Council Band B
A FOUR BEDROOM SEMI DETACHED HOUSE OFFERING EXTENDED ACCOMMODATION, BEING FOUND IN THIS SOUGHT AFTER LOCATION
Interested in this property?
Council tax
First listed
2 weeks agoEnergy Performance Certificate
Thorpe Leys, Long Eaton
Marketed by
Robert Ellis - Long Eaton - Sales 5 Derby Road Long Eaton, Derbyshire NG10 1LUPlacebuzz mortgage repayment calculator
Monthly repayment
The Est. Mortgage is for a 25 years repayment mortgage based on a 10% deposit and a 5.5% annual interest. It is only intended as a guide. Make sure you obtain accurate figures from your lender before committing to any mortgage. Your home may be repossessed if you do not keep up repayments on a mortgage.
Thorpe Leys, Long Eaton - Streetview
DISCLAIMER: Property descriptions and related information displayed on this page are marketing materials provided by Robert Ellis - Long Eaton - Sales. Placebuzz does not warrant or accept any responsibility for the accuracy or completeness of the property descriptions or related information provided here and they do not constitute property particulars. Please contact Robert Ellis - Long Eaton - Sales for full details and further information.





