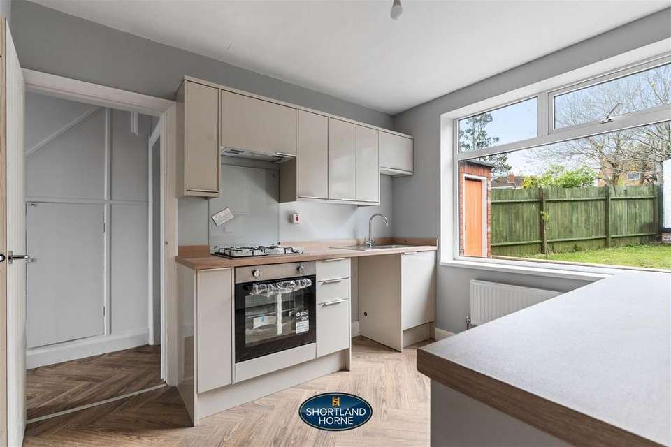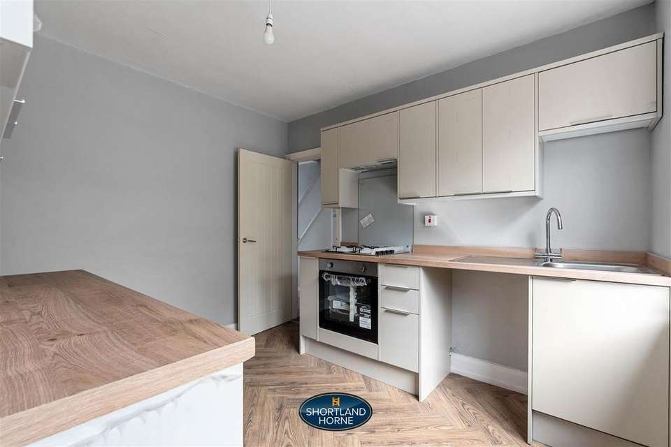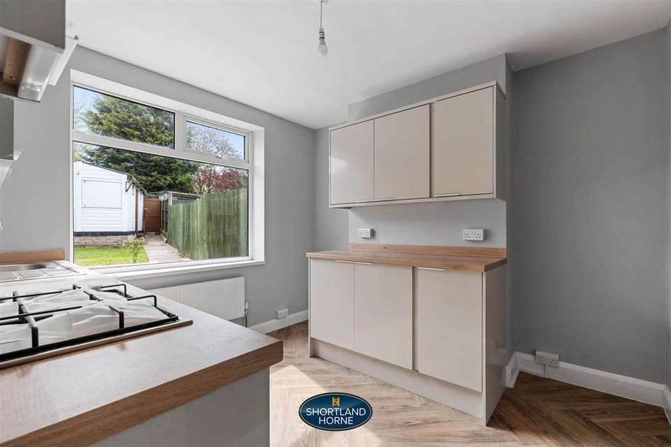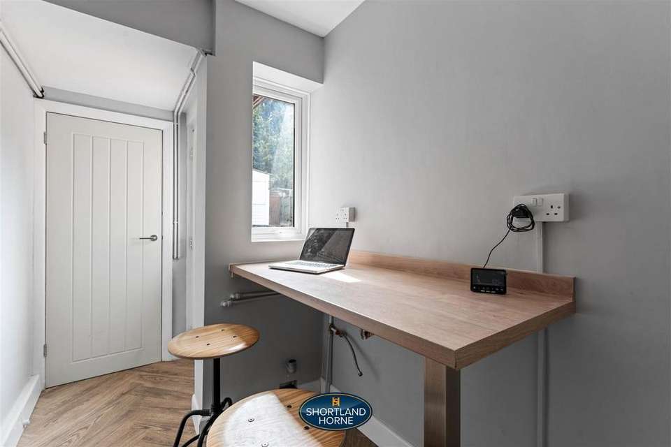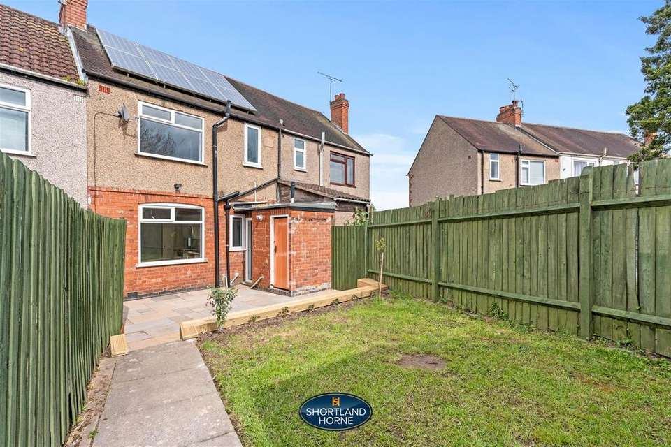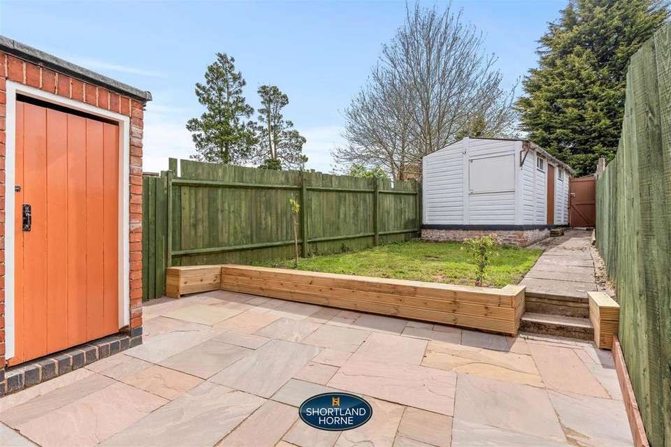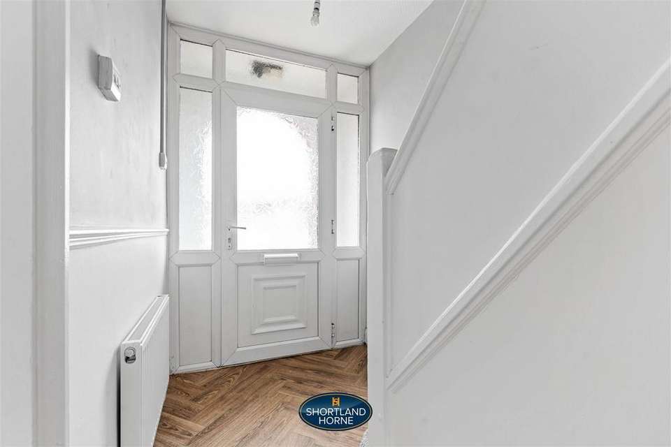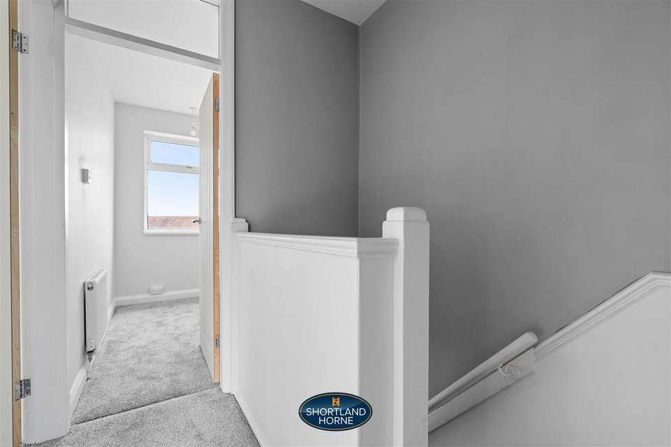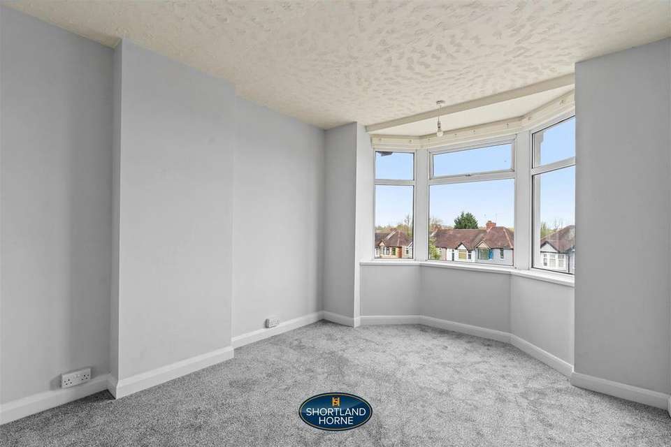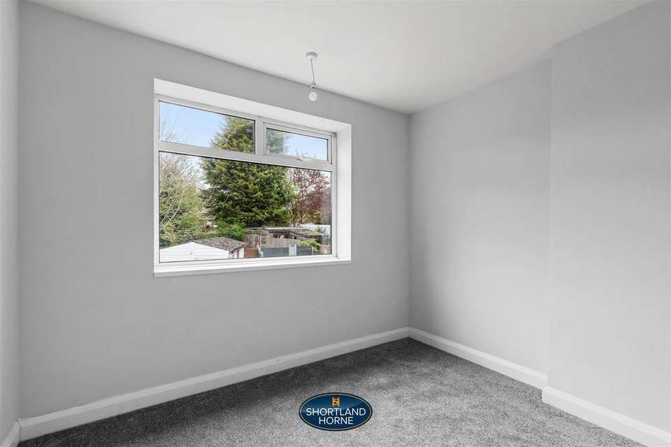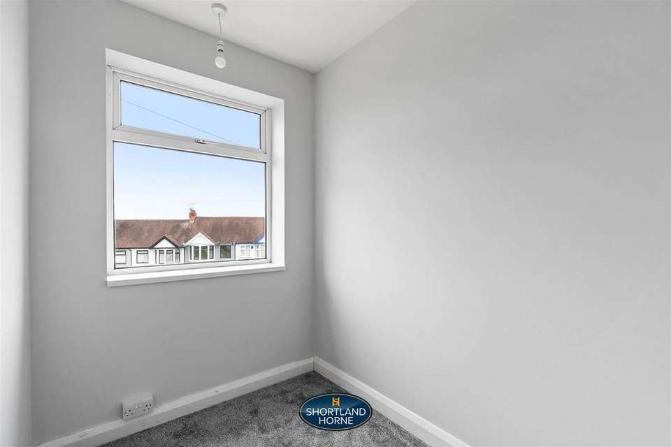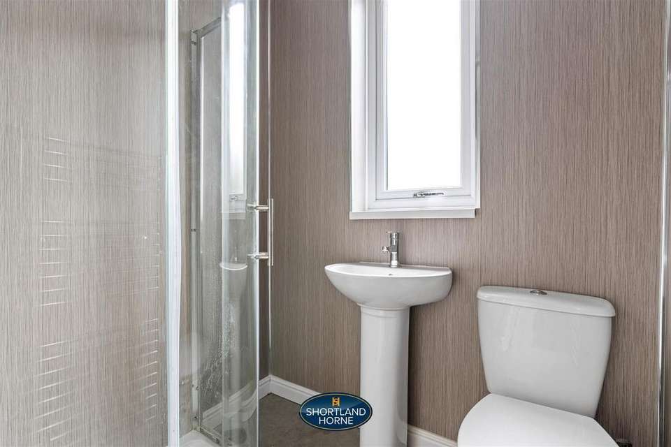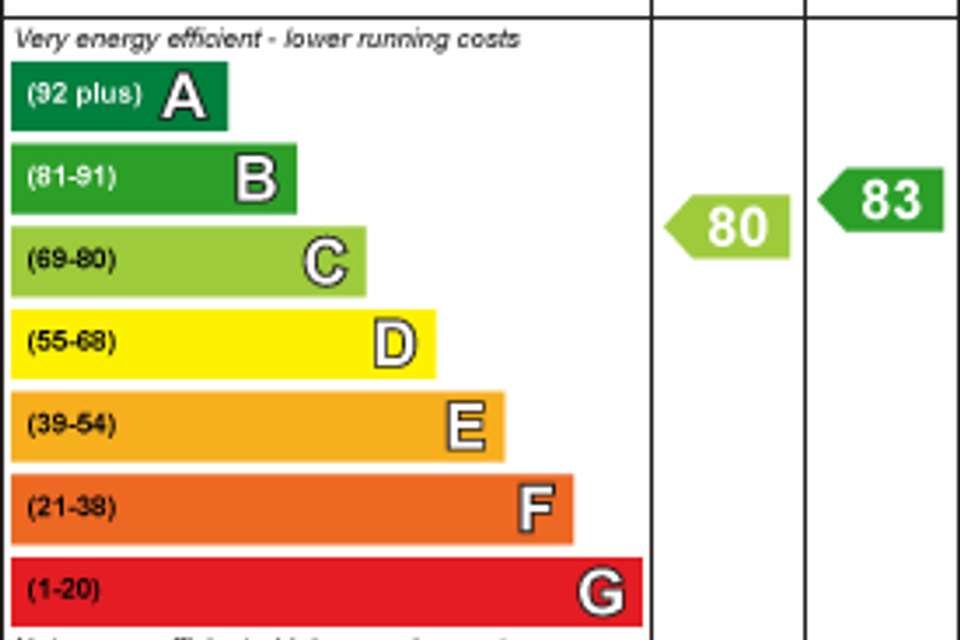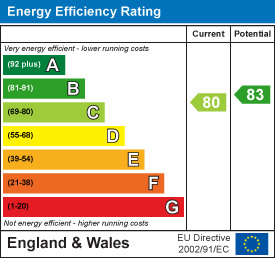3 bedroom terraced house for sale
Wyken, Coventryterraced house
bedrooms
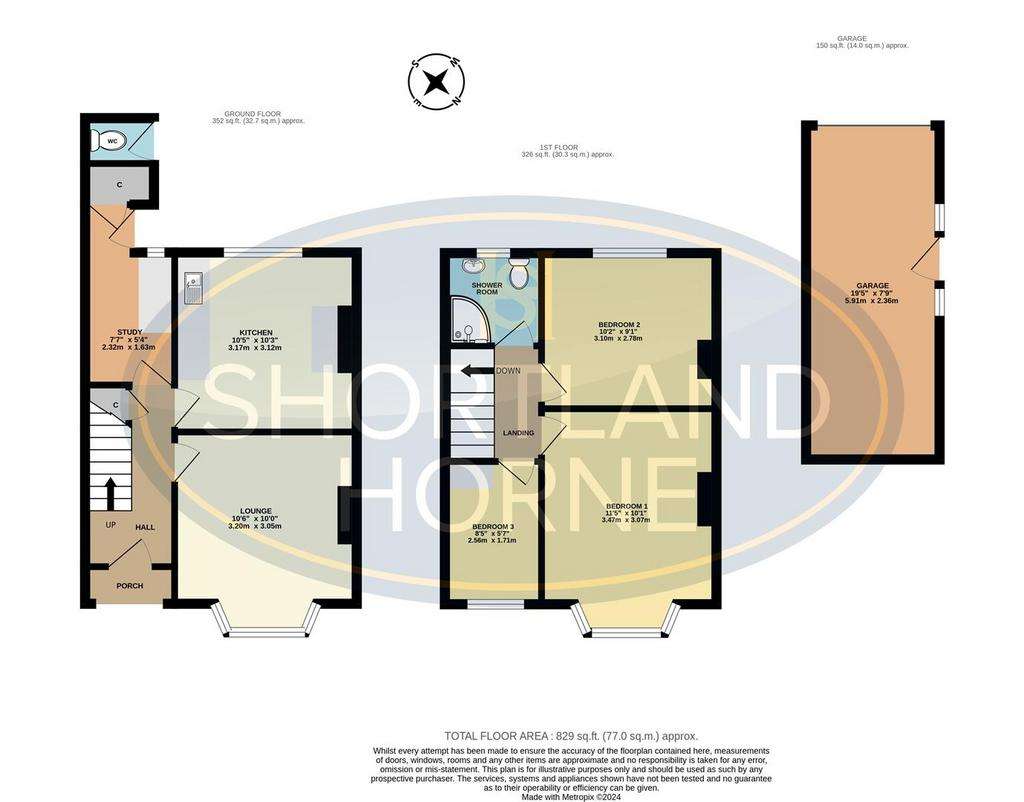
Property photos

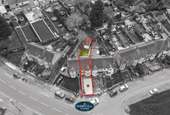


+12
Property description
Located on Sewall Highway in Coventry, this charming mid-terrace house is a true gem waiting to be discovered. Boasting front lounge, three bedrooms, brand new kitchen, this property offers ample space for comfortable living. The property has newly fitted LVT flooring in the hallway, kitchen and utility area with new carpets in all bedrooms and lounge.
Recently refurbished throughout, this home exudes a fresh and modern feel, making it a perfect canvas for you to add your personal touch. The new kitchen and separate utility room are not only stylish but also highly functional. To the first floor are three bedrooms and a modern fitted shower room.
Step outside to the landscaped rear garden, the recently laid patio area is perfect for entertaining. There is also the additional benefit of an external toilet and a concrete sectional garage. The property benefits from solar panels which are owned producing a quarterly feed in tarriff payment.
Good To Know:
- The front or property has been newly painted including the eaves.
- New 50mm internal insulation added to all external facing walls and plastered, with the bedrooms and kitchen re-plastered.
- All electrical fittings have been replaced.
- Every room has been tastefully redecorated and includes all new doors. New carpets are fitted to every room and stairs, with luxury vinyl flooring to hall kitchen and utility/office and outside toilet.
- The kitchen has been fitted out with a Howdens Kitchen that includes new gas hob with electric oven and extractor fan. The picture window glass pane has been replaced in the kitchen, back bedroom and bedroom 3.
- The kitchen and utility / home office area each have ample double electric sockets, the latter also plumbed for cleaning appliances
- All radiators are brand new, with new thermostatic room valves to each.
- A newly laid StoneMarket Indian Rock patio area, small lawn and garage
- Garage and fencing have each been freshly painted.
Ground Floor -
Entrance Hallway -
Lounge - 3.20m x 3.05m (10'6 x 10 ) -
Kitchen - 3.18m x 3.12m (10'5 x 10'3) -
Utility /Study - 2.31m x 1.63m (7'7 x 5'4) -
First Floor -
Bedroom One - 3.48m x 3.07m (11'5 x 10'1 ) -
Bedroom Two - 3.10m x 2.77m (10'2 x 9'1 ) -
Bedroom Three - 2.57m x 1.70m (8'5 x 5'7 ) -
Shower Room -
Recently refurbished throughout, this home exudes a fresh and modern feel, making it a perfect canvas for you to add your personal touch. The new kitchen and separate utility room are not only stylish but also highly functional. To the first floor are three bedrooms and a modern fitted shower room.
Step outside to the landscaped rear garden, the recently laid patio area is perfect for entertaining. There is also the additional benefit of an external toilet and a concrete sectional garage. The property benefits from solar panels which are owned producing a quarterly feed in tarriff payment.
Good To Know:
- The front or property has been newly painted including the eaves.
- New 50mm internal insulation added to all external facing walls and plastered, with the bedrooms and kitchen re-plastered.
- All electrical fittings have been replaced.
- Every room has been tastefully redecorated and includes all new doors. New carpets are fitted to every room and stairs, with luxury vinyl flooring to hall kitchen and utility/office and outside toilet.
- The kitchen has been fitted out with a Howdens Kitchen that includes new gas hob with electric oven and extractor fan. The picture window glass pane has been replaced in the kitchen, back bedroom and bedroom 3.
- The kitchen and utility / home office area each have ample double electric sockets, the latter also plumbed for cleaning appliances
- All radiators are brand new, with new thermostatic room valves to each.
- A newly laid StoneMarket Indian Rock patio area, small lawn and garage
- Garage and fencing have each been freshly painted.
Ground Floor -
Entrance Hallway -
Lounge - 3.20m x 3.05m (10'6 x 10 ) -
Kitchen - 3.18m x 3.12m (10'5 x 10'3) -
Utility /Study - 2.31m x 1.63m (7'7 x 5'4) -
First Floor -
Bedroom One - 3.48m x 3.07m (11'5 x 10'1 ) -
Bedroom Two - 3.10m x 2.77m (10'2 x 9'1 ) -
Bedroom Three - 2.57m x 1.70m (8'5 x 5'7 ) -
Shower Room -
Interested in this property?
Council tax
First listed
2 weeks agoEnergy Performance Certificate
Wyken, Coventry
Marketed by
Shortland Horne - Walsgrave 306 Walsgrave Road Coventry, Warwickshire CV2 4BLPlacebuzz mortgage repayment calculator
Monthly repayment
The Est. Mortgage is for a 25 years repayment mortgage based on a 10% deposit and a 5.5% annual interest. It is only intended as a guide. Make sure you obtain accurate figures from your lender before committing to any mortgage. Your home may be repossessed if you do not keep up repayments on a mortgage.
Wyken, Coventry - Streetview
DISCLAIMER: Property descriptions and related information displayed on this page are marketing materials provided by Shortland Horne - Walsgrave. Placebuzz does not warrant or accept any responsibility for the accuracy or completeness of the property descriptions or related information provided here and they do not constitute property particulars. Please contact Shortland Horne - Walsgrave for full details and further information.




