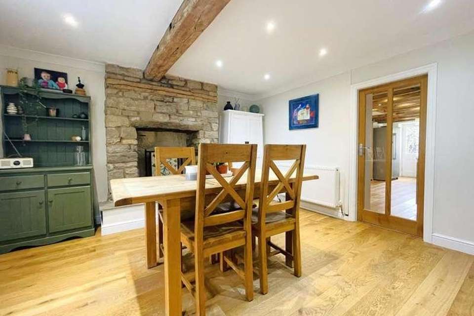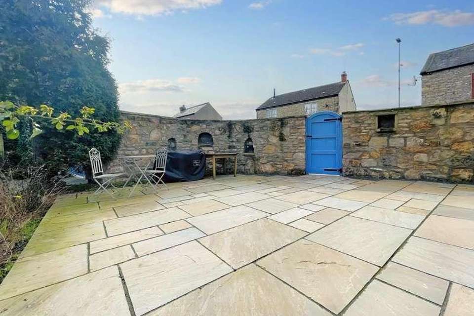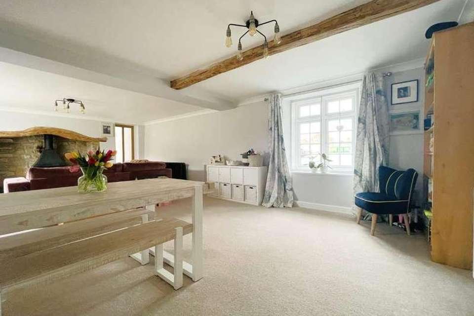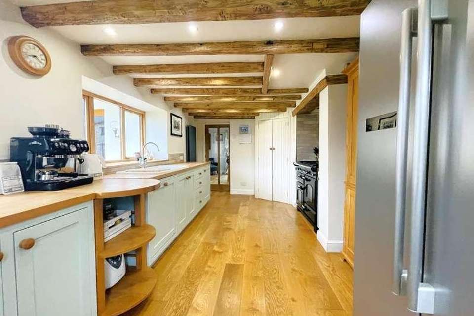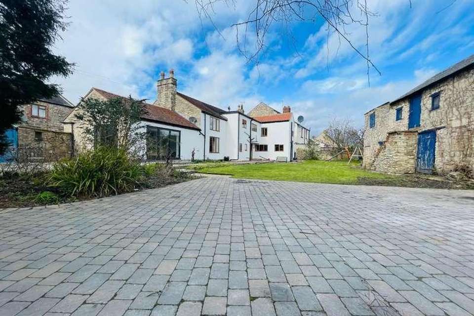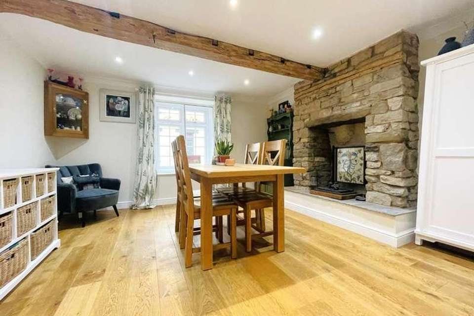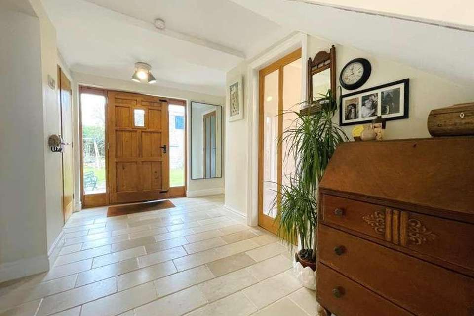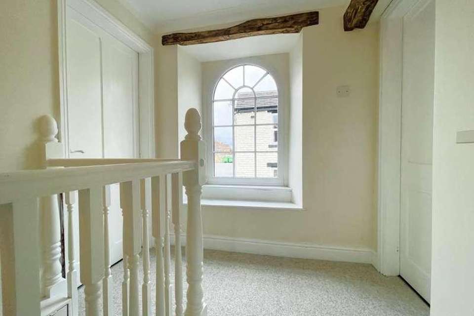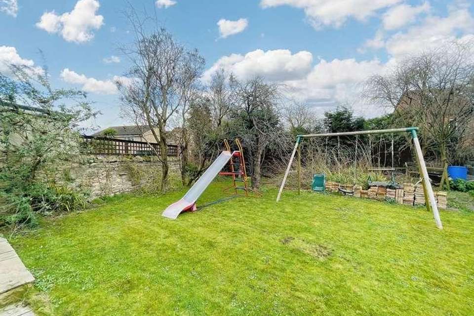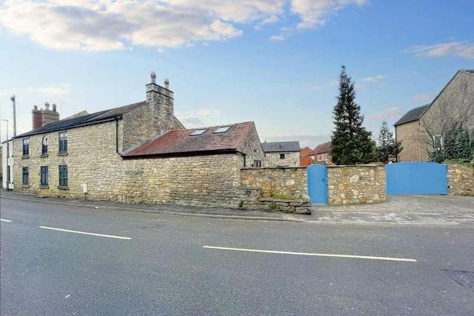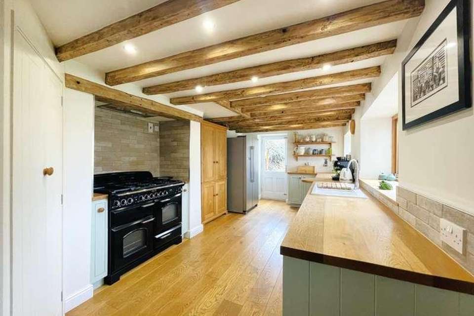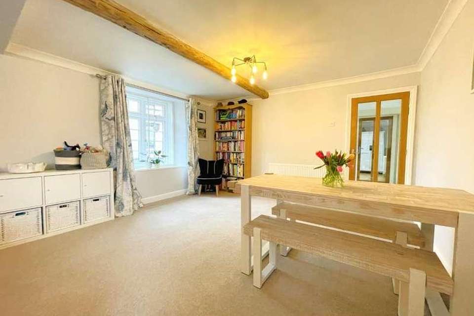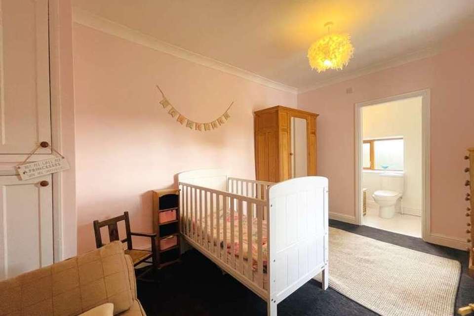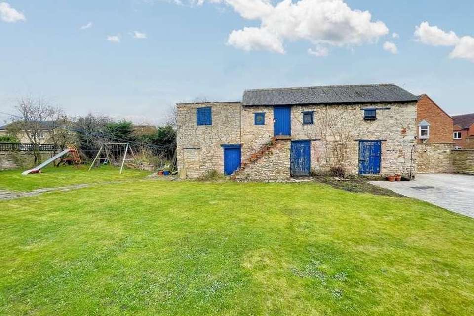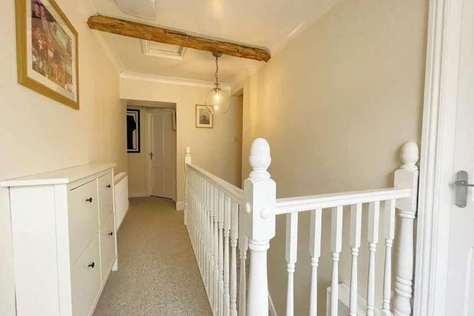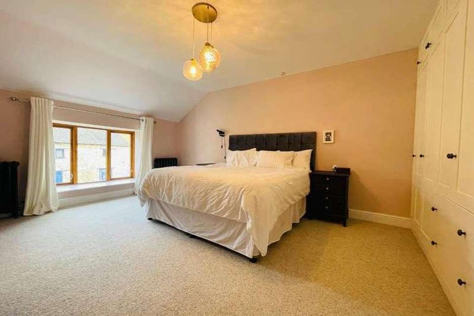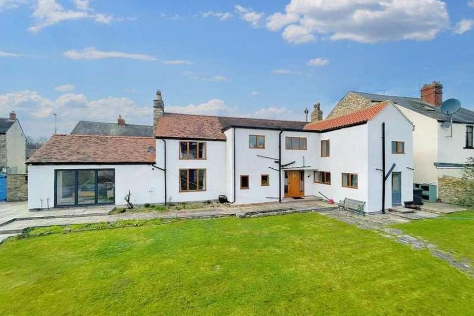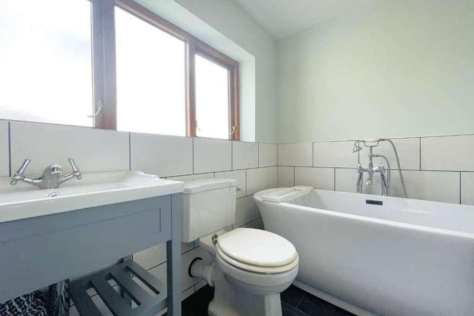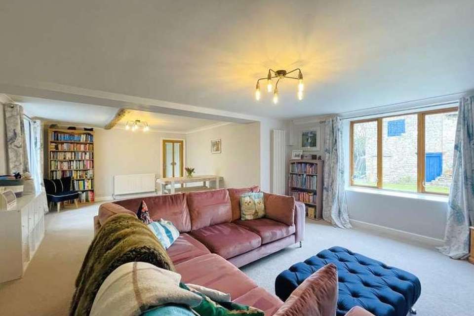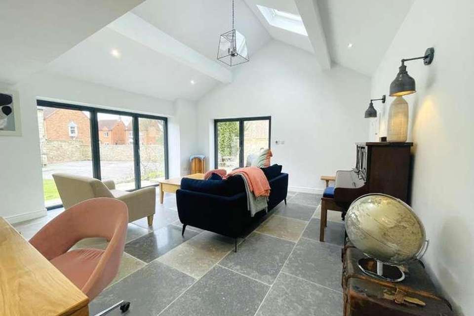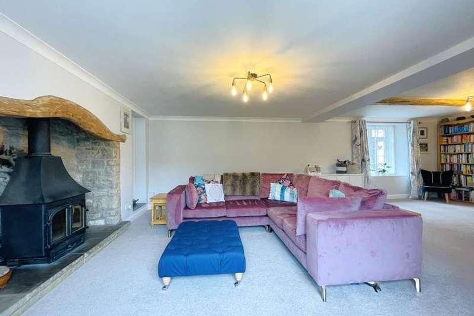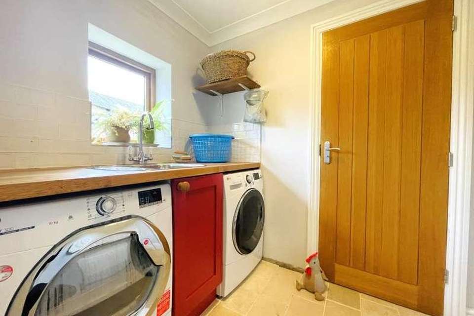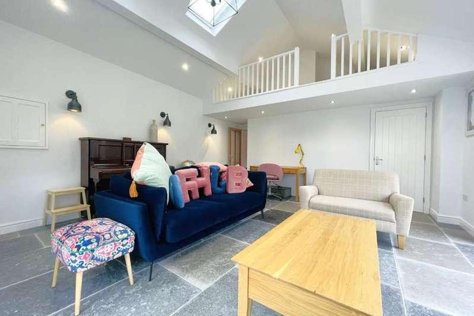4 bedroom detached house for sale
Leeds, LS25detached house
bedrooms
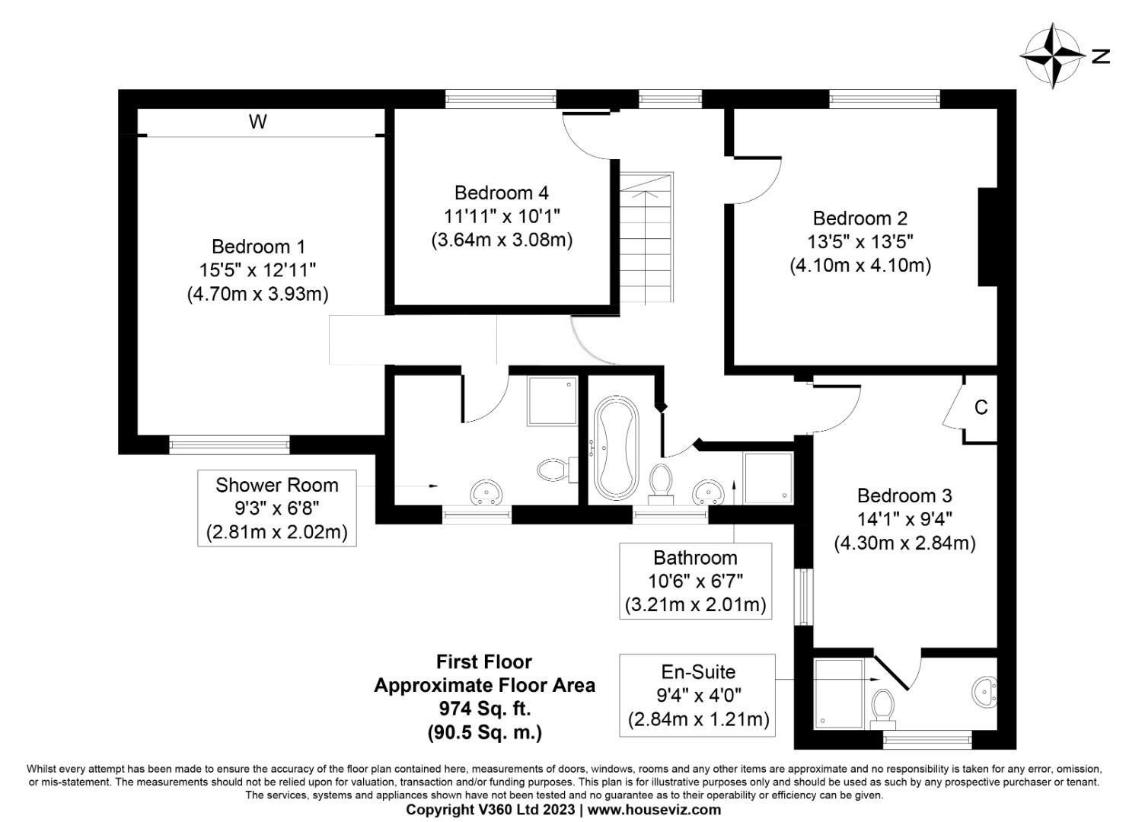
Property photos

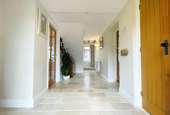
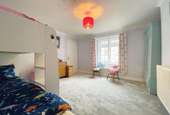

+25
Property description
This beautifully presented DETACHED property comes with FOUR BEDROOMS, OFF STREET PARKING, SPACIOUS REAR GARDEN and a gorgeous GARDEN ROOM/SNUG!!!!**DETACHED**FOUR BEDROOMS**MANY ORIGINAL FEATURES**PARKING FOR MULTIPLE VEHICLES**SPACIOUS REAR GARDEN**EN-SUITE TO MASTER BEDROOM**EN-SUITE TO BEDROOM THREE**BEAUTIFUL GARDEN ROOM/SNUG**UTILITY**OUTBUILDINGWelcome to this stunning detached house located on Low Street in the charming village of South Milford, Leeds. As you step inside, you are greeted by three spacious reception rooms, perfect for entertaining guests or simply relaxing with your family. With four bedrooms and three bathrooms, there is ample space for everyone in the household to enjoy their own privacy and comfort.This property boasts a generous 2,190 sq ft of living space, providing you with plenty of room to create the home of your dreams. The two ensuite bathrooms add a touch of luxury and convenience to your daily routine, ensuring that you can unwind in style.Parking is always a breeze with space for four vehicles, making hosting gatherings or having visitors over a stress-free experience. The converted garage offers additional flexibility, whether you choose to use it as a home office, gym, or playroom.Step outside into the spacious rear garden, a tranquil oasis where you can enjoy the fresh air and perhaps even cultivate your own green thumb. The outdoor space is perfect for summer barbecues, al fresco dining, or simply basking in the sunshine on a lazy afternoon.Don't miss out on the opportunity to make this beautiful property your new home. Contact us today to arrange a viewing and start envisioning the wonderful life that awaits you at this fantastic address on Low Street.VIEWING IS ESSENTIAL TO FULLY APPRECIATE THE PROPERTY ON OFFER! CALL US ON 01977 681122 TO BOOK A VIEWING! 'WE OPEN UNTIL 5.30PM MONDAY TO THURSDAY, 5.30 FRIDAYS, AND 1.00 SATURDAYS.GROUND FLOOR ACCOMMODATIONENTRANCEEntrance is through an oak door with a decorative glazed panel insert and with two double glazed panels either side leading into;ENTRANCE HALLWAYA lovely open space with limestone flooring and stairs leading up to first floor accommodation with white wooden balustrades and spindles, uPVC double glazed window to the front elevation, doors to cloakroom/storage space, original wooden beams and oak and glass doors leading into;UTILITY1.99 x 1.64 (6'6 x 5'4 )Has a wooden double glazed window to the rear elevation, stainless steel drainer sink with chrome taps over, space and plumbing for washing machine and dryer, solid oak worktop, base units in a red shaker style finish with a wooden handle and a solid oak door leading into;DOWNSTAIRS W/C2.05 x 1.09 (6'8 x 3'6 )Has an obscure glass wooden double glazed window to the rear elevation and a white suite comprising, close coupled w/c and a floating hand basin with chrome taps over sat on a red wooden vanity unit with further floor to ceiling cupboards with space for storage.DINING AREA4.16 x 4.04 (13'7 x 13'3 )Has a uPVC double glazed window with secondary glazing, original wooden beams, original stone build fireplace with an Indian stone hearth, solid oak flooring, central heating radiator and a further oak and glass door leading into;KITCHEN5.60 x 2.99 (18'4 x 9'9 )Has two wooden double glazed windows to the side elevation, wall and base units in a duck-egg shaker-style finish with wooden handles, floor to ceiling white wooden pantry cupboard, space for a freestanding Rangemaster oven with gas hob and extractor fan over, fully tiled splashback, solid oak worktops, one and a half ceramic drainer sink with chrome taps over, space for freestanding fridge/freezer, original wooden beams, solid oak flooring, grey radiator and a wooden half glazed door leading out to the rear.LIVING AREA8.04 x 5.17 (26'4 x 16'11 )An amazing family space with uPVC double glazed windows with secondary glazing to the front elevation, wooden double glazed window to the rear elevation, central heating radiators with the addition of a decorative cast iron central heating radiator, original beams to the ceiling, feature stone fireplace with cast iron real fuel stove and an original wooden beam, an oak and glass door then leads into;GARDEN ROOM/SNUG5.17 x 4.86 (16'11 x 15'11 )Was originally a garage and has been tastefully converted into an additional living space with two Velux-style windows to the ceiling, mezzanine area with white wooden balustrades and spindles with space for storage, door leading into a cupboard which houses a boiler, limestone flooring with underfloor heating, LED spotlights to the ceiling and has two sets aluminium bi-fold doors giving access to the rear.FIRST FLOOR ACCOMMODATIONLANDINGHas a decorative arch shaped uPVC double glazed window with secondary glazing to the front elevation, original wooden beams, central heating radiator, loft hatch and doors leading into;MASTER SUITE4.70 x 3.93 (15'5 x 12'10 )Has a a wooden double glazed window to the rear elevation, full wall length built in wardrobes and cupboards with white wooden doors and antique handles, loft hatch, two decorative cast iron radiators and a further internal door leading into;EN-SUITE2.81 x 2.02 (9'2 x 6'7 )Has an obscure glass wooden double glazed window to the rear elevation and a white suite comprising; close coupled w/c, floating hand basin with chrome taps over and a tiled splashback, decorative cast iron central heating radiator and an enclosed shower with two mains shower waterfall heat attachments and glass shower screen.BEDROOM TWO4.12 x 4.10 (13'6 x 13'5 )Has a uPVC double glazed window with secondary glazing to the front elevation and a central heating radiator.BEDROOM THREE4.30 x 2.84 (14'1 x 9'3 )Has a wooden double glazed window to the side elevation, cupboard which houses a boiler, central heating radiator and a door leading into;EN-SUITE2.84 x 1.21 (9'3 x 3'11 )Has an obscure glass wooden double glazed window to the rear elevation and a white suite comprising; close coupled w/c, pedestal hand basin with chrome taps over, decorative radiator and a walk in shower with mains shower and glass sliding shower screen.BEDROOM FOUR3.64 x 3.08 (11'11 x 10'1 )Has a uPVC double glazed window with secondary glazing to the front elevation and a central heating radiator.FAMILY BATHROOM3.21 x 2.01 (10'6 x 6'7 )Has an obscure glass wooden double glazed window to the rear elevation and a white suite comprising; close coupled w/c, hand basin with chrome taps over sat within a grey vanity unit, freestanding bath with chrome taps over with a shower attachment, vertical central heating radiator, walk in shower with mains waterfall shower and glass sliding shower screen, half tiled walls and fully tiled flooring.EXTERIORFRONTTo the front of the property there is a curved stone built wall and a driveway leading from the road to both a wooden pedestrian access gate and a secure wooden vehicle access gate giving access to the rear.REARCan be accessed through the wooden pedestrian access gate to the front, the wooden vehicle access gate at the front, through the wooden glazed door in the kitchen or through both sets of bi-fold doors in the garden room/snug where you will step out onto an Indian stone patio area with space for seating which extends to a pathway leading all along the rear of the property, a block paved driveway with space for multiple vehicles, a paved pathway leading to the steps for the outbuildings which have the potential for multiple uses, stone built walls to all sides, multiple borders with mature shrubs/bushes/trees and the rest is mainly laid to lawn.OUTBUILDINGSThere are stone build outbuildings to the rear of the garden which create brilliant spaces for storage and they also have potential to be an office space/guest area and so much more!!!HEATING AND APPLIANCESThe heating system and any appliances (including Burglar Alarms where fitted) mentioned in this brochure have not been tested by Park Row Properties. If you are interested in purchasing the property we advise that you have all services and appliances tested before entering a legal commitment to purchase.MEASUREMENTSThese approximate room sizes are only intended as general guidance. You must verify the dimensions carefully before ordering carpets or any built-in furniture.VIEWINGSStrictly by appointment with the sole agents. If there is any point of particular importance to you we will be pleased to provide additional information or to make any further enquiries. We will also confirm that the property remains available. This is particularly important if you are travelling some distance to view the property.TENURE AND COUNCIL TAXTenure: FreeholdLocal Authority: North Yorkshire CouncilTax Banding: DPlease note: The Tenure, Local Authority and Tax Banding for the property have been advised by the Vendor or obtained from online sources. We strive to ensure these details are accurate and reliable, however, we advise any potential buyer to carry out their own enquiries before proceeding.MAKING AN OFFERIn order to comply with the Estate Agents (Undesirable Practises) Order 1991, Park Row Properties are required to verify the status of any prospective purchaser... This includes the financial standing of that purchaser and his ability to exchange contracts . To allow us to comply with this order and before recommending acceptance of any offers, and subsequently making the property 'SOLD' each prospective purchaser will be required to demonstrate to 'Park Row Properties' that they are financially able to proceed with the purchase of the property.We provide truly Independent Mortgage Advice. Unlike many companies we are not tied, and more importantly not targeted to any Lender. We have instant on-line access to over 1000 mortgage deals provided by over 100 Lenders ensuring we are unbeatable when identifying and recommending your new mortgage or re-mortgage requirements. Your home is at risk if you do not keep up repayments on a mortgage or other loan secured on it. Written quotations available on request. Life assurance is usually required.To arrange a no obligation appointment please contact your local office.OPENING HOURSCALLS ANSWERED : Mon, Tues, Wed & Thurs - 9.00am to 5.30pm Friday - 9.00am to 5.00pm Saturday - 9.00am to 4.00pmSunday - CLOSED TO CHECK OFFICE OPENING HOURS PLEASE CONTACT THE RELEVANT BRANCHES ON:SELBY - 01757 241124SHERBURN IN ELMET - 01977 681122GOOLE - 01405 761199PONTEFRACT - 01977 791133CASTLEFORD - 01977 558480MAINS UTILITIES, BROADBAND, MOBILE COVERAGEElectricity: MainsGas: MainsSewerage: MainsWater: Mains/MeteredBroadband: Fibre (FTTP)Mobile: 5GPlease note: The Utilities, Broadband and Mobile Coverage for the property have been advised by the Vendor or obtained from online sources. We strive to ensure these details are accurate and reliable, however, we advise any potential buyer to carry out their own enquiries before proceeding.
Interested in this property?
Council tax
First listed
2 weeks agoLeeds, LS25
Marketed by
Park Row Properties 34 Low Street,Leeds, Sherburn In Elmet,North Yorkshire,LS25 6BACall agent on 01977 681122
Placebuzz mortgage repayment calculator
Monthly repayment
The Est. Mortgage is for a 25 years repayment mortgage based on a 10% deposit and a 5.5% annual interest. It is only intended as a guide. Make sure you obtain accurate figures from your lender before committing to any mortgage. Your home may be repossessed if you do not keep up repayments on a mortgage.
Leeds, LS25 - Streetview
DISCLAIMER: Property descriptions and related information displayed on this page are marketing materials provided by Park Row Properties. Placebuzz does not warrant or accept any responsibility for the accuracy or completeness of the property descriptions or related information provided here and they do not constitute property particulars. Please contact Park Row Properties for full details and further information.




