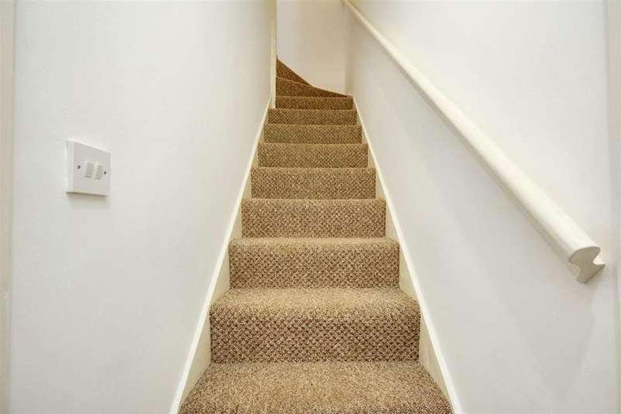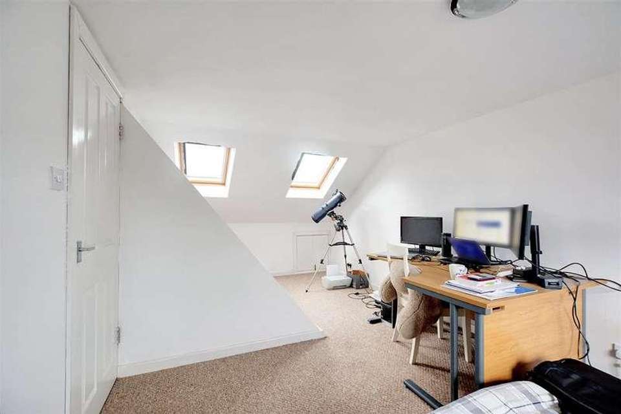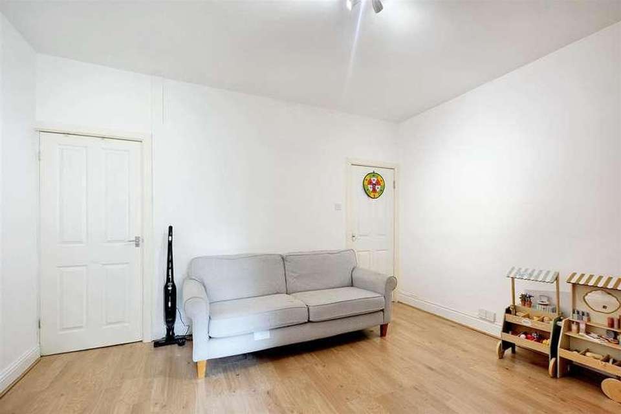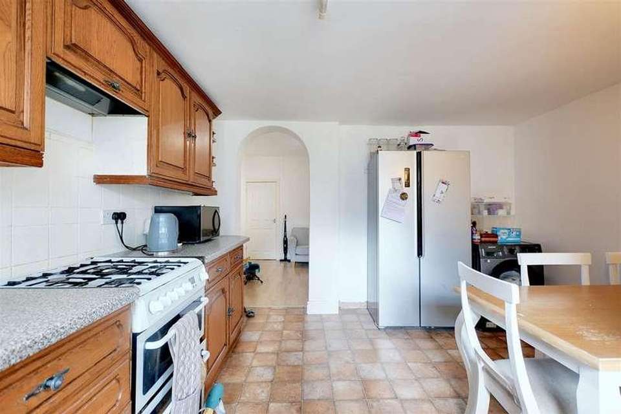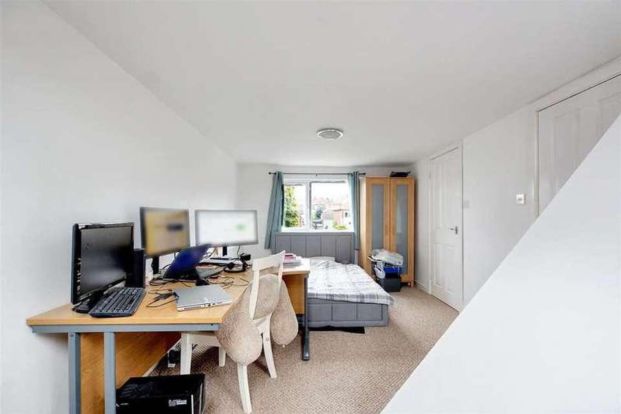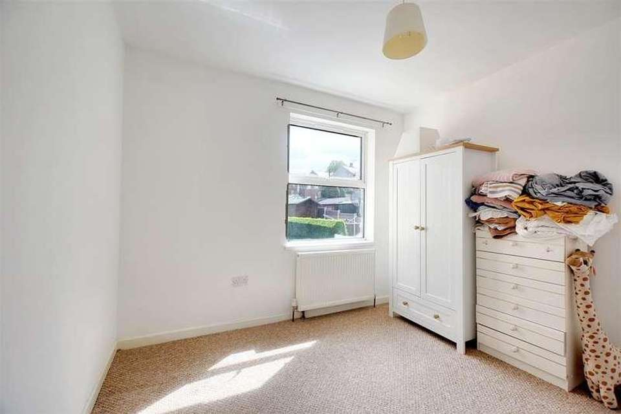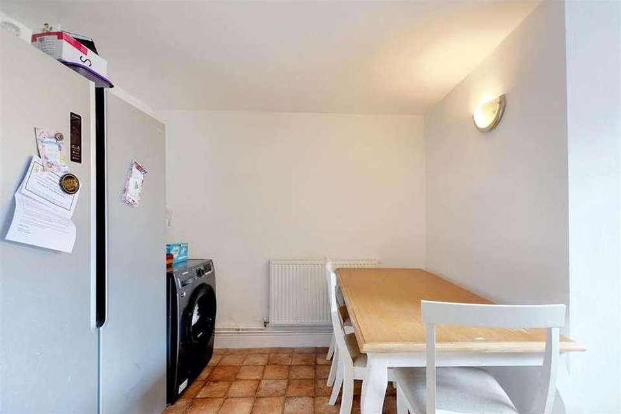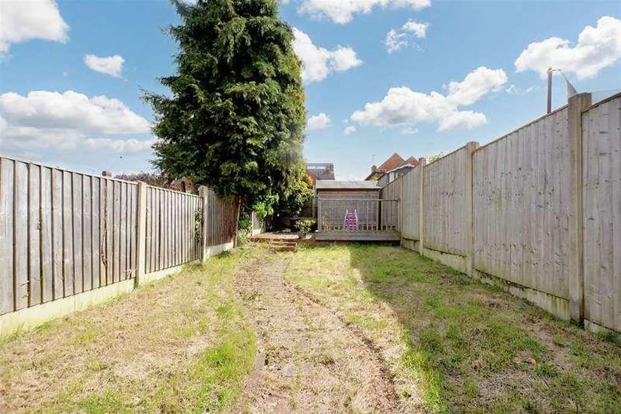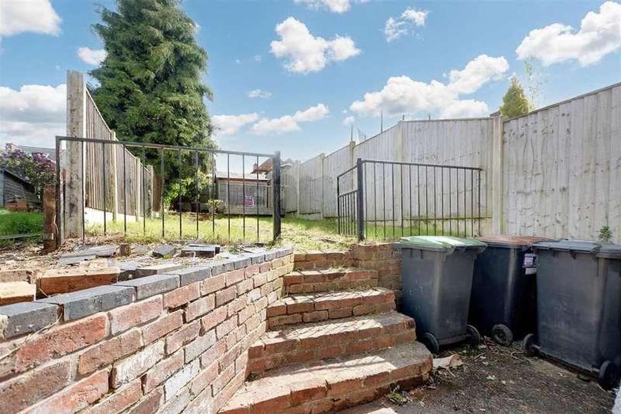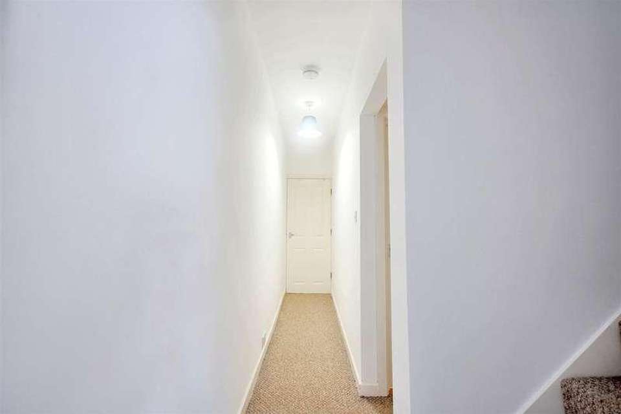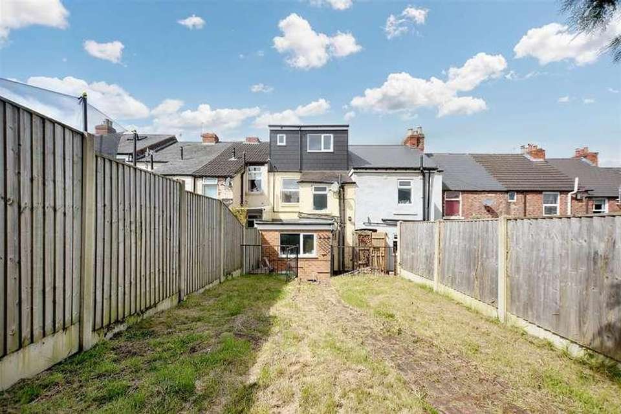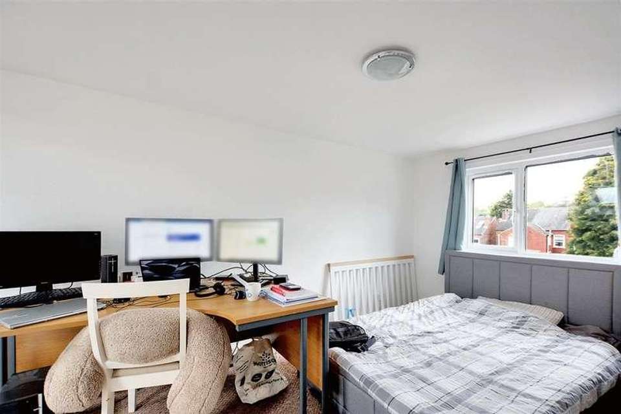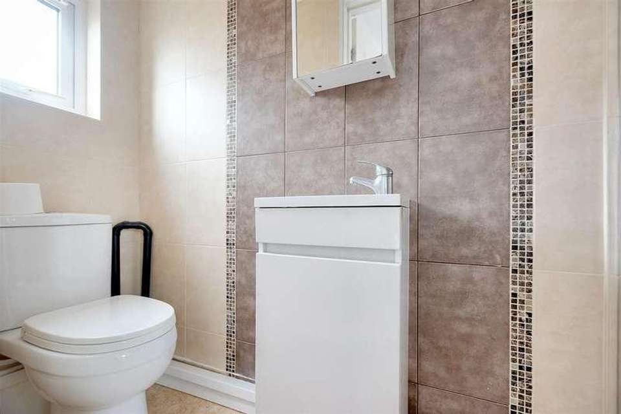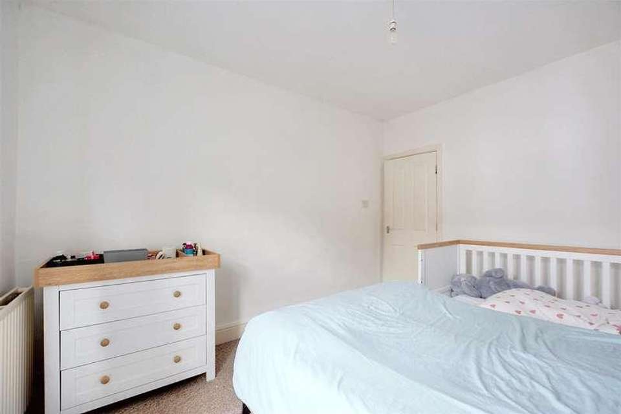3 bedroom terraced house for sale
Lawrence Street, NG9terraced house
bedrooms
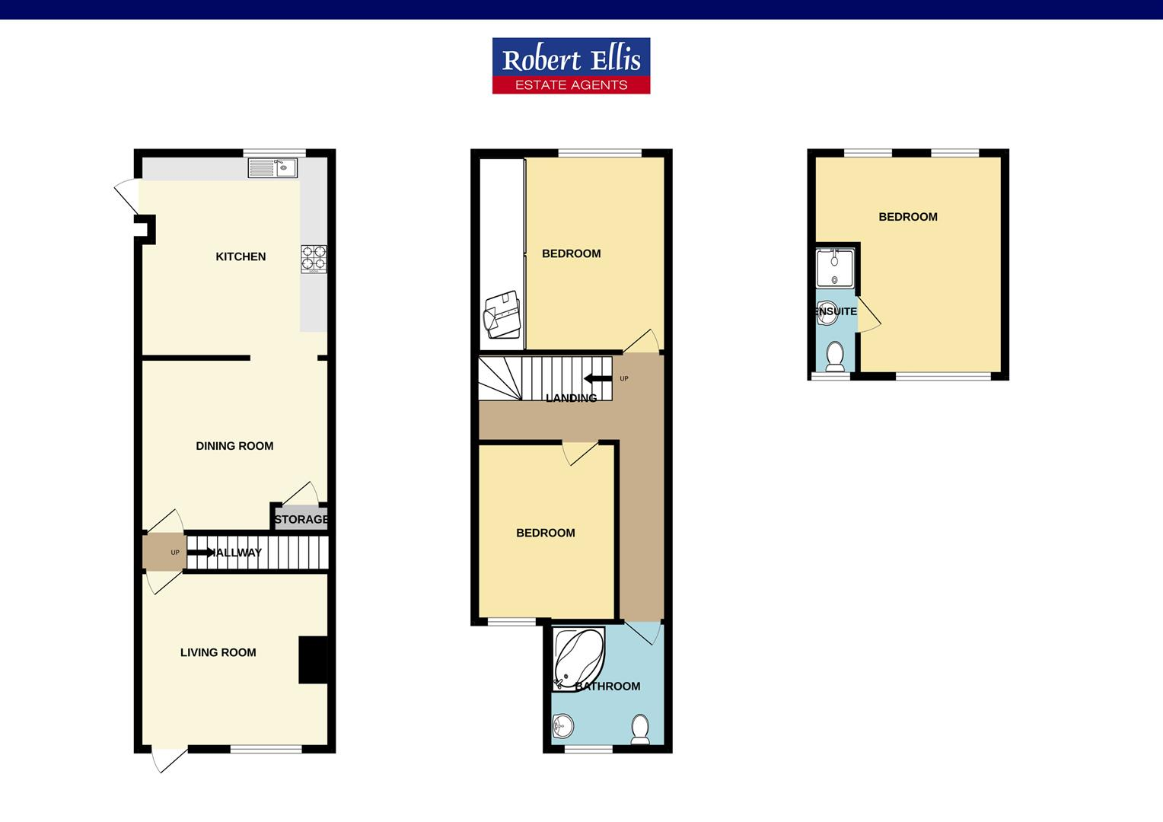
Property photos

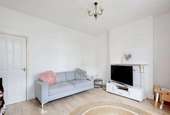
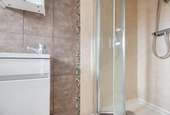
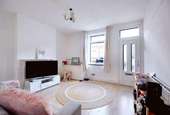
+18
Property description
A well presented tardis-like three storey three bedroom two bathroom mid terraced house situated within walking distance of Stapleford town centre. With gas central heating from combi boiler, double glazing and enclosed garden space to the rear. The property is located within walking distance of good schooling, shops, services and amenities. For those needing to commute, there are great transport links nearby. We believe the property would make an ideal first time buy or young family home. We highly encourage and internal viewing.ROBERT ELLIS ARE PLEASED TO BRING TO THE MARKET THIS TARDIS-LIKE SPACIOUS THREE STOREY, THREE DOUBLE BEDROOM, TWO BATHROOM TERRACED HOUSE SITUATED WITHIN WALKING DISTANCE OF STAPLEFORD TOWN CENTRE. With accommodation over three floors comprising living room, inner lobby, sitting/dining room and breakfast kitchen to the ground floor. The first floor landing provides access to two bedrooms and a family bathroom. A further staircase then provides access to the top floor bedroom with its own en-suite shower room facilities. The property also benefits from gas fired central heating from combi boiler, double glazing and enclosed garden space to the rear. The property is located within walking distance of the shops and services in Stapleford town centre. There is also easy access for schooling for all ages, including William Lilley, Fairfield and George Spencer. For those needing to commute, there are good transport links nearby such as the i4 bus service, the A52 for Nottingham/Derby, Junction 25 of the M1 motorway and the Nottingham electric tram terminus situated at Bardills roundabout. We believe that the property would make an ideal first time buy or young family home and we highly recommend an internal viewing.LOUNGE4.05 x 3.72 (13'3 x 12'2 )uPVC panel and double glazed front entrance door, double glazed window to the front, radiator, laminate flooring, picture rail, meter box, Adam-style fire surround.LOBBY0.94 x 0.82 (3'1 x 2'8 )Laminate flooring, staircase rising to the first floor. Doors to both the front and rear reception rooms.SITTING/DINING ROOM4.03 x 3.61 (13'2 x 11'10 )Laminate flooring, radiator, door access back to the inner lobby, telephone point, archway leading through to the kitchen, useful understairs storage space.BREAKFAST KITCHEN4.30 x 3.71 (14'1 x 12'2 )The kitchen is equipped with a matching range of fitted base and wall storage cupboards with marble effect roll top work surfaces incorporating one and a half bowl sink unit with draining board and swan-neck mixer tap. Tiled splashbacks, space for cooker with fixed extractor canopy over, corner display shelving, pluming for washing machine, space for fridge/freezer and additional kitchen appliances, ample space for dining table and chairs, radiator, wall light point, uPVC double glazed window to the rear, uPVC panel and double glazed side exit door to outside, wall mounted gas fired combination boiler (for central heating and hot water purposes).FIRST FLOOR LANDINGDoors to two of the three bedrooms, separate door access to the bathroom, turning staircase rising to the top floor.BEDROOM ONE3.79 x 3.71 (12'5 x 12'2 )Double glazed window to the front, radiator, a range of fitted wardrobes with matching overhead storage cupboards.BEDROOM TWO3.12 x 2.91 (10'2 x 9'6 )Double glazed window to the rear, radiator.BATHROOM2.23 x 2.13 (7'3 x 6'11 )Three piece suite comprising P shaped bath with curved glass shower screen, mixer tap and handheld shower attachment, wash hand basin with mixer tap, push flush WC. Partial wall tiling, extractor fan, radiator, double glazed window to the front.SECOND FLOOR LANDINGDoor to :TOP FLOOR BEDROOM6.15 x 3.00 (20'2 x 9'10 )Two Velux roof windows to the front with views towards Sandiacre, additional double glazed window to the rear overlooking the rear garden, radiator, eaves storage space and door to en-suite.EN-SUITE2.35 x 0.95 (7'8 x 3'1 )Three piece suite comprising walk-in tiled shower cubicle with folding glass door and mains shower, wash hand basin with mixer tap with storage cabinet beneath, push flush WC. Fully tiled contrasting walls, double glazed window to the rear, wall mounted bathroom cabinet.OUTSIDETo the front of the property there is pavement access to the front entrance door and side access gate which leads down to the rear garden.TO THE REARThe rear garden is enclosed by timber fencing to the boundary line with an initial paved patio seating area accessed directly from the kitchen back door, wrought iron railings and gate then provides access to a lawn section with shaped pathway providing access to the top of the plot where there is a gravel patio, raised deck and timber storage shed.DIRECTIONAL NOTEFrom our Stapleford Branch on Derby Road, proceed to the Roach traffic lights and turn right onto Toton Lane. Continue over the brow on the hill, passing the entrance to Fairfield School and take a right hand turn onto Brookhill Street. Descend the hill and take an eventual right hand turn onto Lawrence Street. The property can then be found on the right hand side.A THREE STOREY THREE DOUBLE BEDROOM TWO BATHROOM TERRACED HOUSE.
Interested in this property?
Council tax
First listed
2 weeks agoLawrence Street, NG9
Marketed by
Robert Ellis 32 Derby Rd,Stapleford,Nottingham,NG9 7AACall agent on 0115 949 0044
Placebuzz mortgage repayment calculator
Monthly repayment
The Est. Mortgage is for a 25 years repayment mortgage based on a 10% deposit and a 5.5% annual interest. It is only intended as a guide. Make sure you obtain accurate figures from your lender before committing to any mortgage. Your home may be repossessed if you do not keep up repayments on a mortgage.
Lawrence Street, NG9 - Streetview
DISCLAIMER: Property descriptions and related information displayed on this page are marketing materials provided by Robert Ellis. Placebuzz does not warrant or accept any responsibility for the accuracy or completeness of the property descriptions or related information provided here and they do not constitute property particulars. Please contact Robert Ellis for full details and further information.





