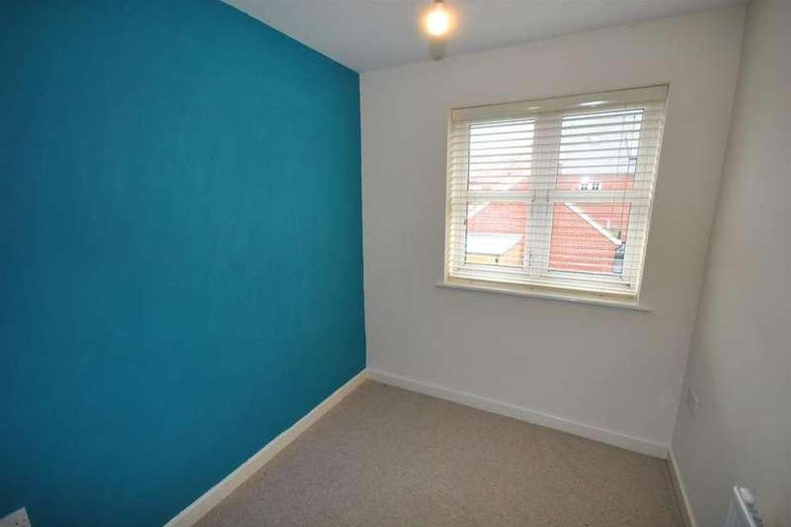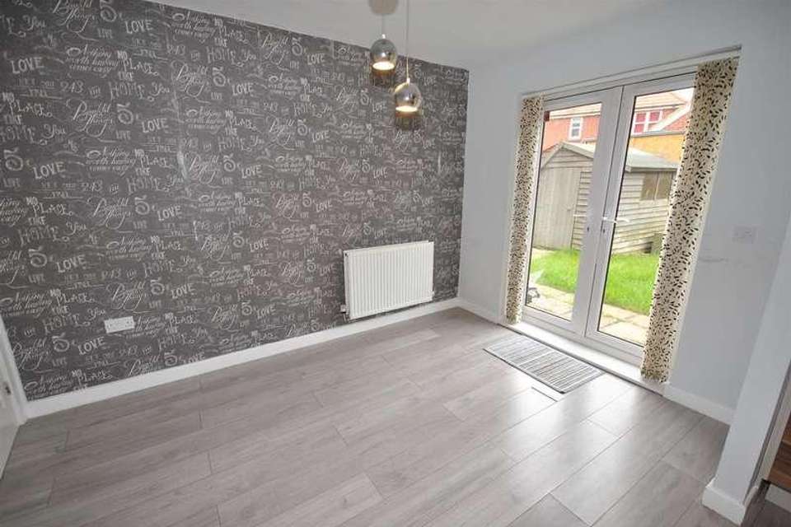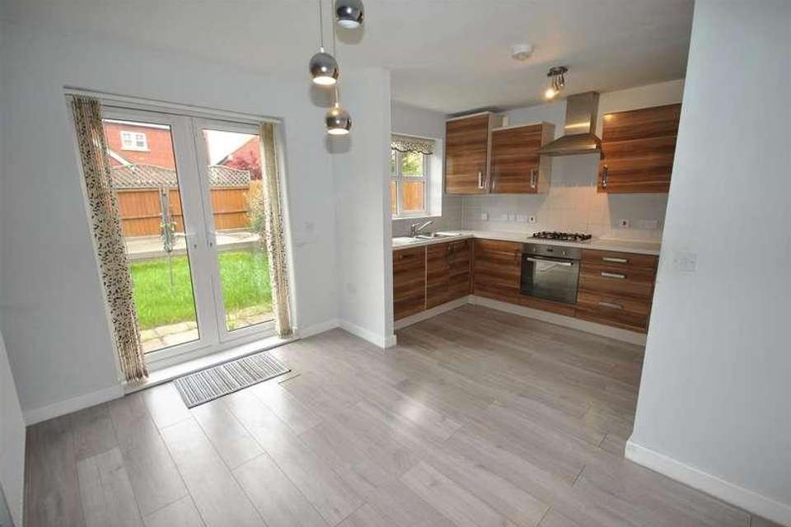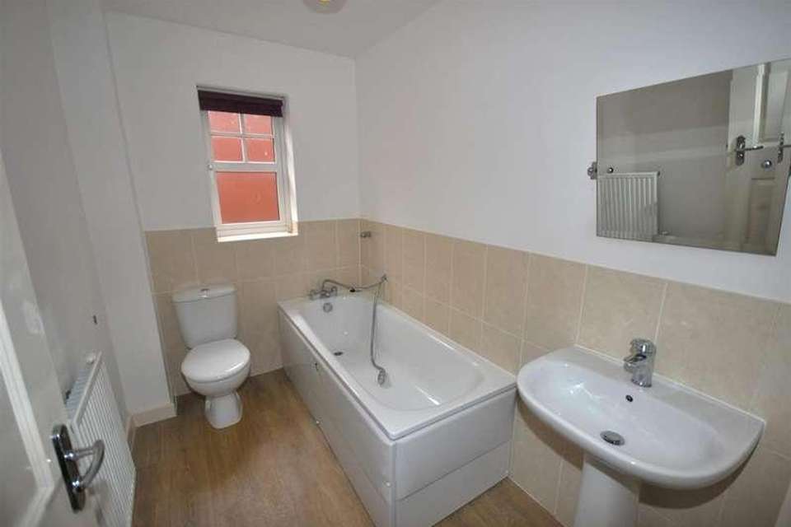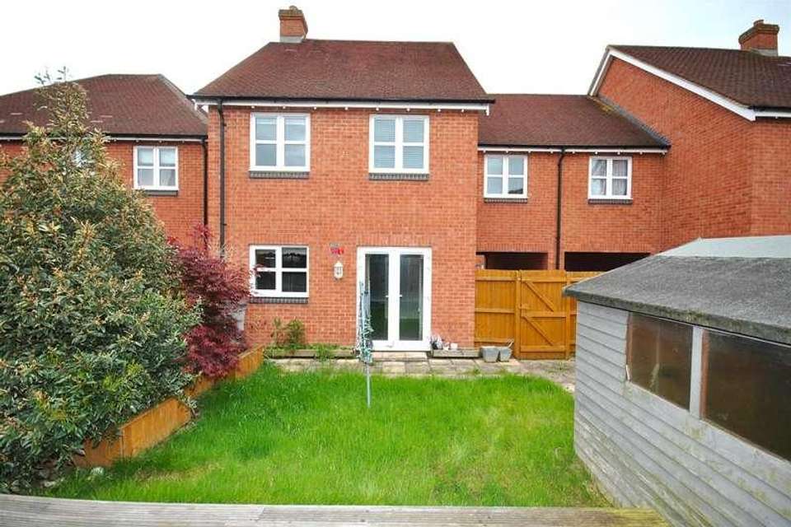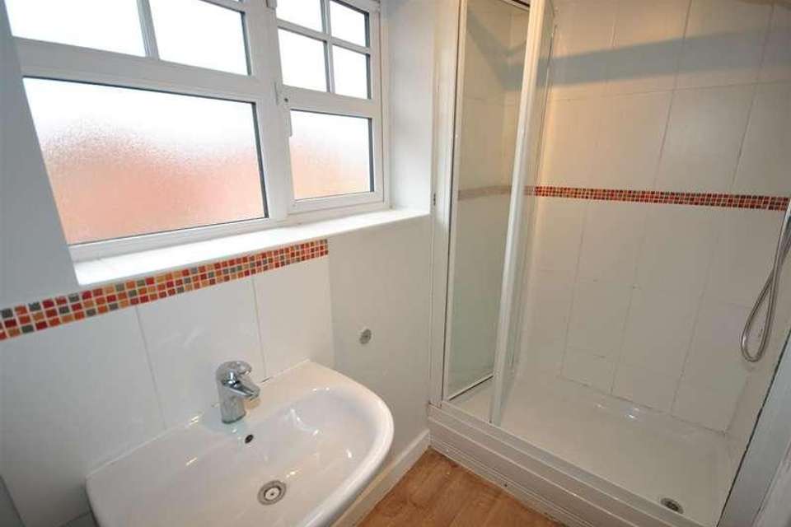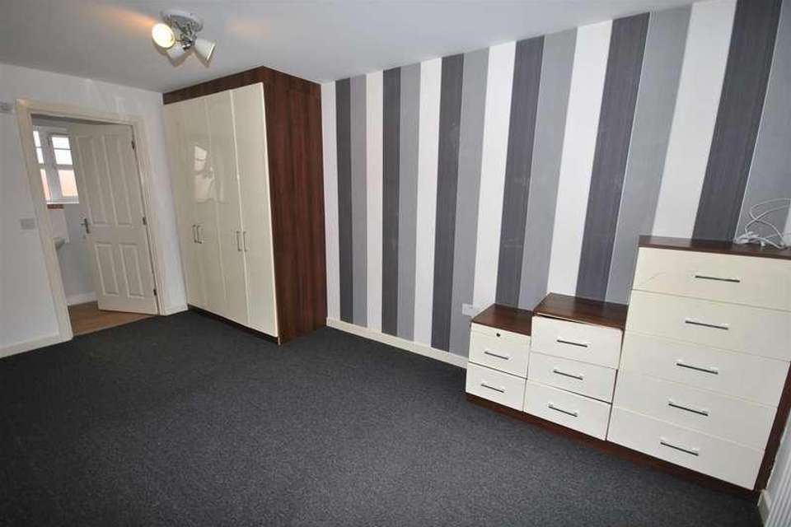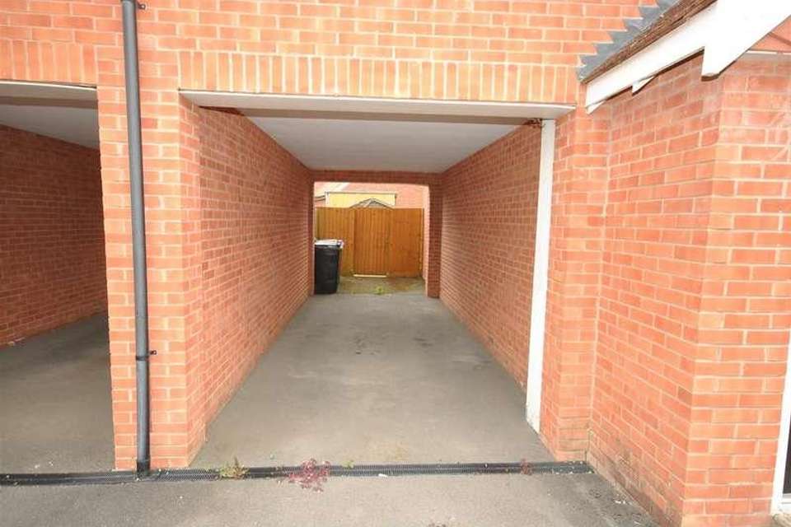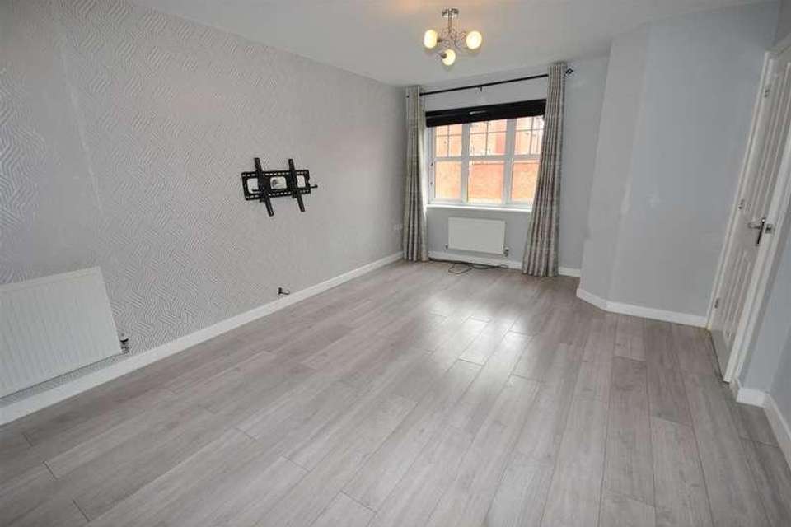4 bedroom semi-detached house for sale
Northampton, NN5semi-detached house
bedrooms
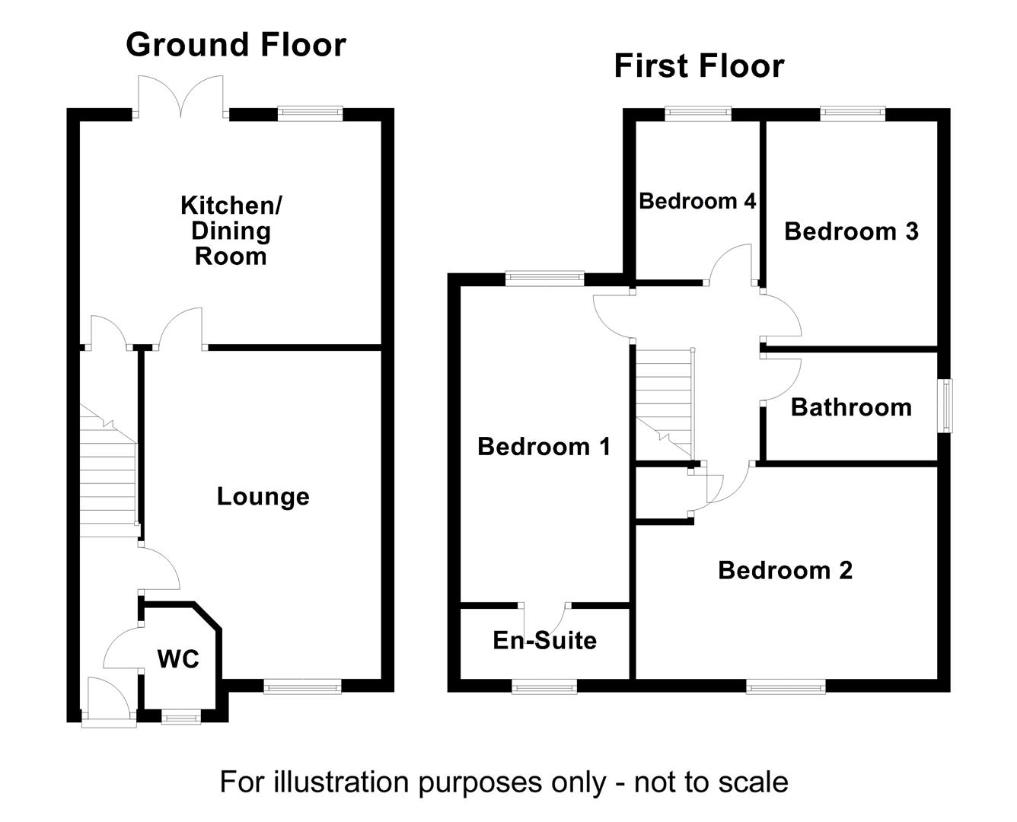
Property photos

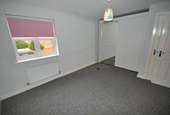
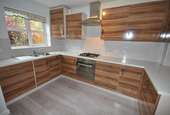
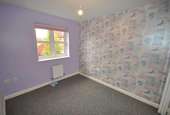
+10
Property description
A modern four bedroomed semi-detached property situated on a quiet road in the popular Timken development in Duston. The accommodation comprises; entrance hall, cloak room, lounge and kitchen/diner room. To the first floor are four bedrooms with en-suite to the master and a family bathroom. Outside is front garden and cark port giving under cover off road parking to the side. The rear garden is mainly laid to lawn and enjoys a sunny aspect and a high degree of privacy.ACCOMMODATIONENTRANCE HALLEnter via uPVC doubled glazed front door, there's a fitted mat, radiator and stairs leading to the first floor. Doors to:-CLOAK ROOMuPVC double glazed window to the front elevation, WC and pedestal wash hand basin with mixer tap. Tiled splashback, wood effect flooring and radiator.LOUNGE3.58m x 5.03m (11'9 x 16'6)uPVC double glazed window to the front, wood effect flooring and radiator. Doors to:-KITCHEN/DINING ROOM4.62m x 3.43m (15'2 x 11'3)A range of base and eye level units with roll top surfaces, gas hob and oven. Integrated dishwasher, washing machine and space for fridge/freezer. One and a half stainless steal sink with mixer tap, tiled splashback and double radiator. uPVC double glazed window and French doors to rear elevation, wood effect flooring and under stairs cupboard with power.FIRST FLOORLANDINGRadiator and loft access.BEDROOM ONE4.88m x 2.57m (16'0 x 8'5)uPVC double glazed window to the rear, built-in wardrobe and radiator. Door to:-EN-SUITE4.88m x 2.57m (16'0 x 8'5)uPVC double glazed windows with obscure glass to the front elevation, low level WC and pedestal wash hand basin. Shower cubicle with bifolding doors, tile splashback, extractor and radiator.BEDROOM TWO4.62m x 3.25m (15'2 x 10'8)uPVC double glazed window to front elevation, double wardrobe, airing cupboard and radiator.BEDROOM THREE3.48m x 2.51m (11'5 x 8'3)uPVC double glazed window to rear elevation, double wardrobe and radiator.BEDROOM FOUR2.03m x 2.44m (6'8 x 8'0)uPVC double glazed window to rear elevation and radiator.BATHROOM2.62m x 1.65m (8'7 x 5'5)uPVC double glazed window with obscure glass to rear elevation, low level WC and pedestal wash hand basin. Panelled bath with shower attachment and tile splashback.OUTSIDEFRONT GARDENSlate chippings, bushes and car port to the side with undercover off road parking.REAR GARDENEnclosed by wood panelled fencing, patio and lawn. Mainly laid to lawn, enjoys a sunny aspect and a high degree of privacy.LOCAL AMENIITIESWithin the village there are a number of shops including a Bakery, Post Office and Hardware Store. There is the Squirrels Public House and a bus service to Northampton town centre. Motorway access is to Junction 15A and Junction 16 via the A45 South and the A45 West respectively. Local schools include the Duston School in Berrywood Road and lower schooling at St Luke's CEVA Primary School.SERVICESGas, water and mains connected.COUNCIL TAXTax Band B.HOW TO GET THEREFrom Northampton town centre take the Harlestone Road past Dallington Park. At the mini roundabout proceed straight over into Harlestone Road and take the next turning on the left into Cotswold Avenue. Proceed along the road for approximately half a mile turning left into Timken Way North. Then turn first left into Sam Harrison Way and at the junction turn left and the property can be found on the right hand side.
Council tax
First listed
2 weeks agoNorthampton, NN5
Placebuzz mortgage repayment calculator
Monthly repayment
The Est. Mortgage is for a 25 years repayment mortgage based on a 10% deposit and a 5.5% annual interest. It is only intended as a guide. Make sure you obtain accurate figures from your lender before committing to any mortgage. Your home may be repossessed if you do not keep up repayments on a mortgage.
Northampton, NN5 - Streetview
DISCLAIMER: Property descriptions and related information displayed on this page are marketing materials provided by Richard Greener Estate Agents. Placebuzz does not warrant or accept any responsibility for the accuracy or completeness of the property descriptions or related information provided here and they do not constitute property particulars. Please contact Richard Greener Estate Agents for full details and further information.





