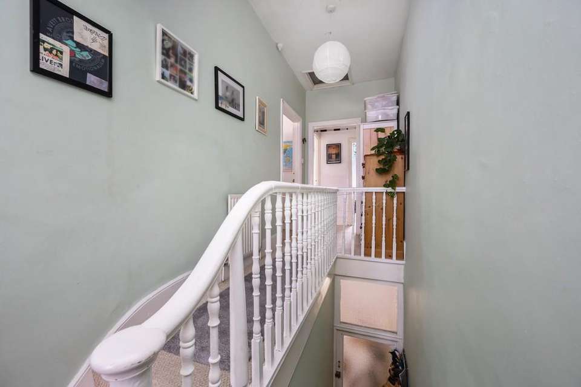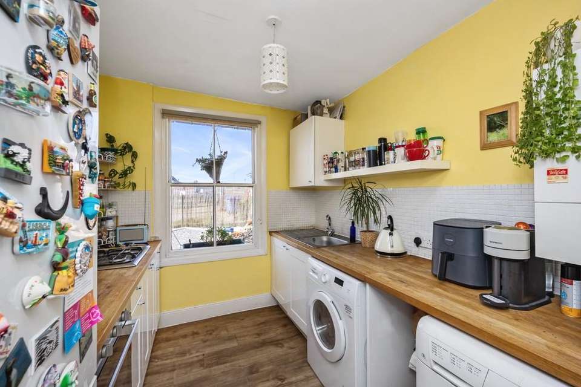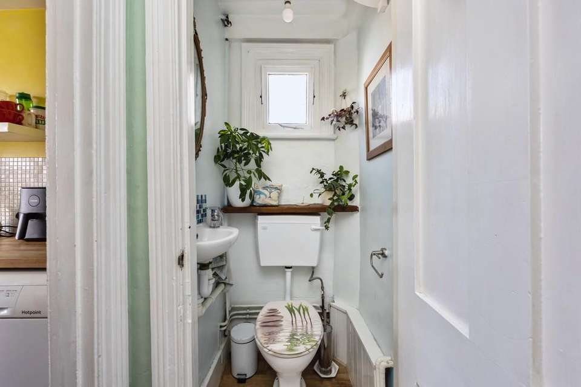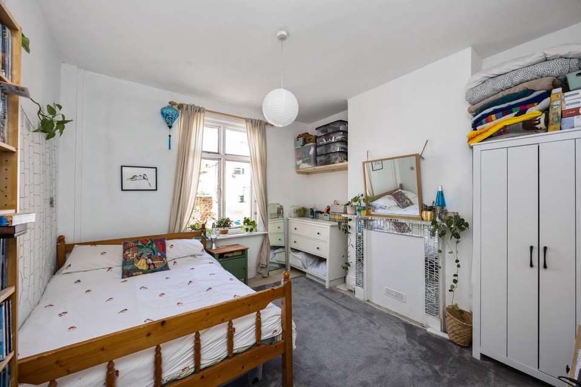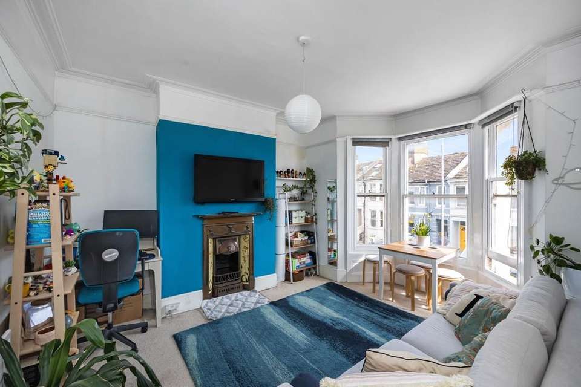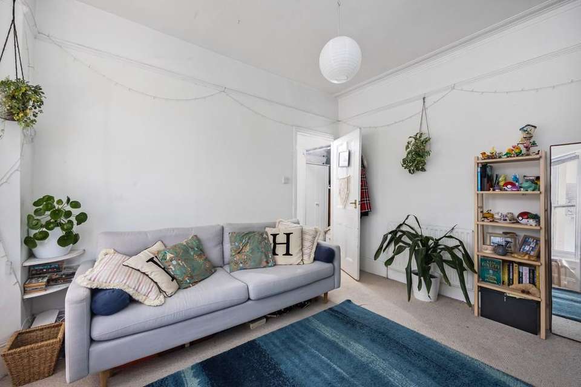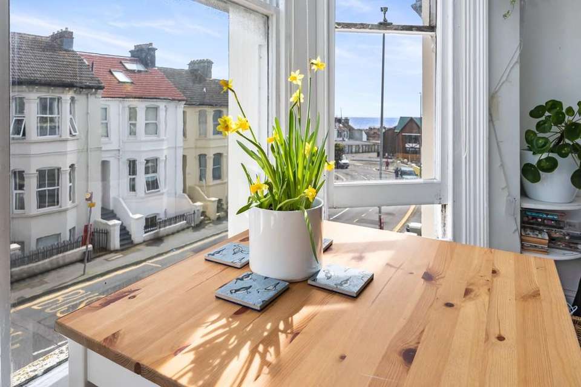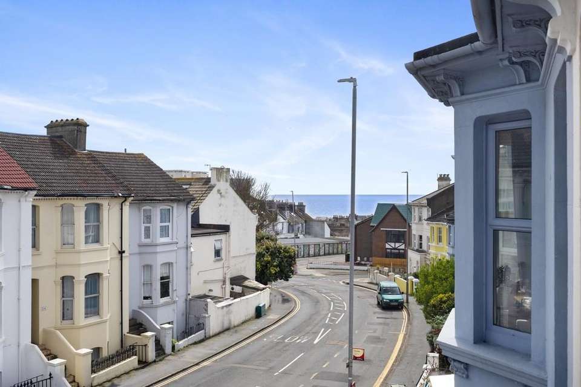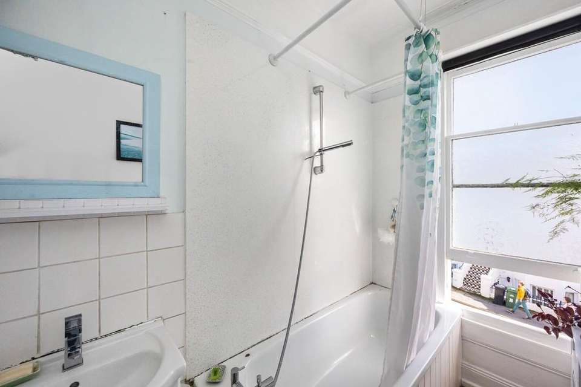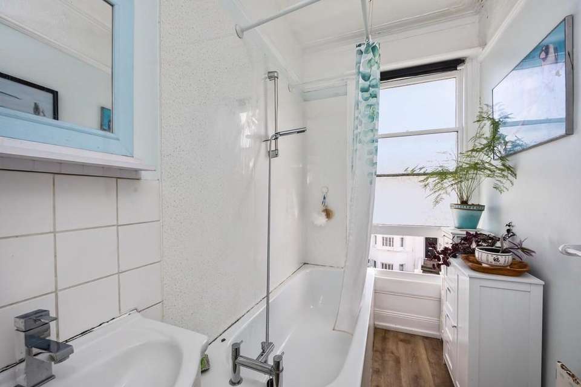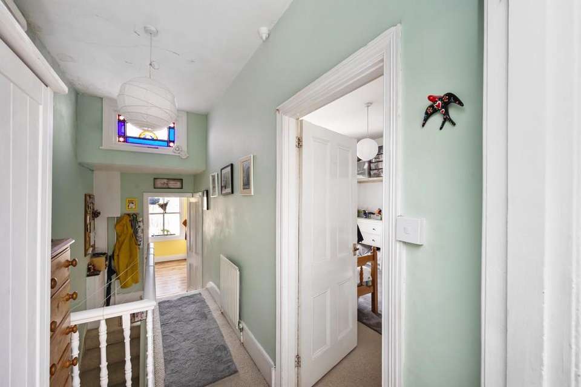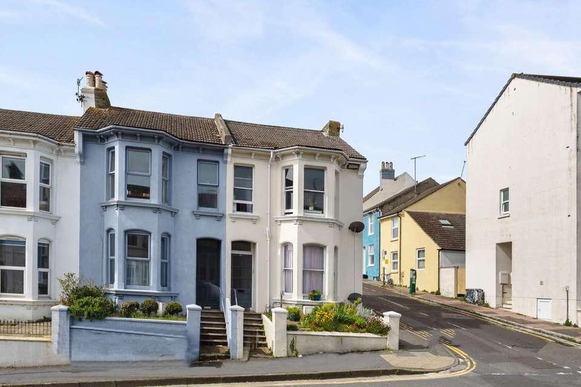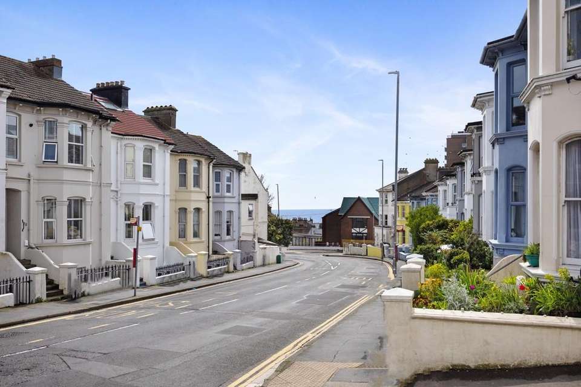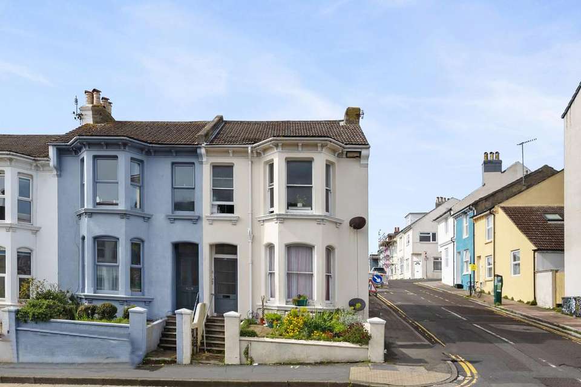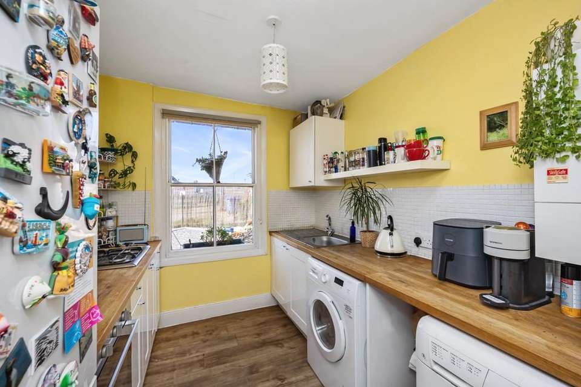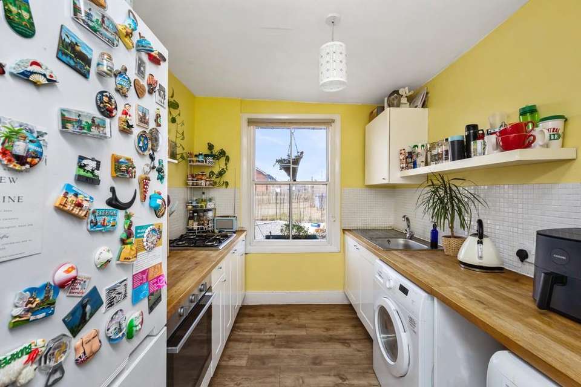1 bedroom flat for sale
flat
bedroom
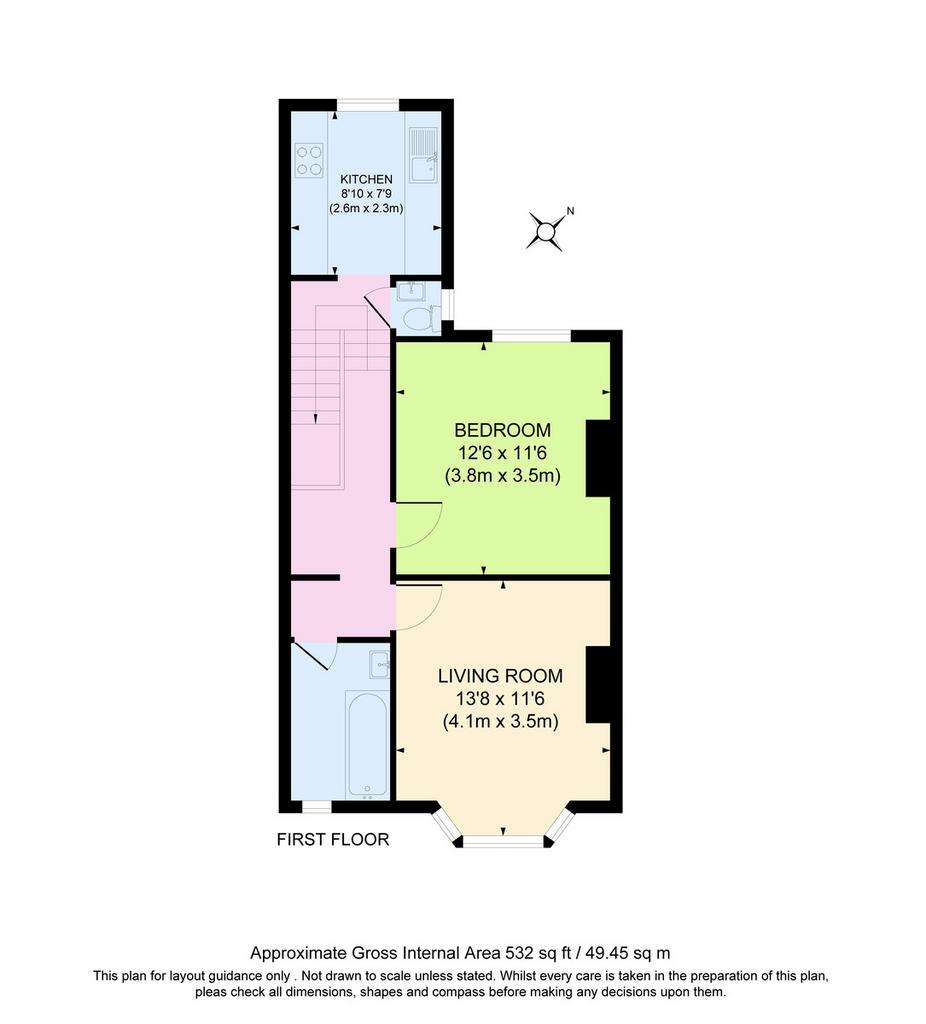
Property photos

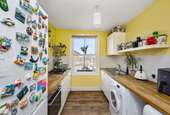
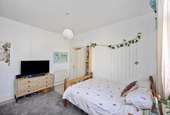
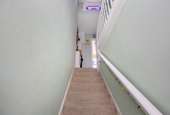
+16
Property description
The front door to the apartment will lead off the communal hallway, and stairs will take you straight up onto the landing that services the entire apartment.
The first room we will visit will be the kitchen, which has a west facing sash window, we have engineered oak, the kitchen itself is very functional, part tiled with wooden work tops on either side.
We have a range of wall and basement units on either side, with extra shelving for further storage for those foodies amongst us.
Also, home to the combination boiler.
On one side of the kitchen, you will find a four-gas ring hob, electric oven, space for large fridge freezer, on the other side we have a stainless-steel sink unit and drainer, also plumbing and space for a washing machine, as well as space for your tumble dryer.
Next door you will find a very convenient separate W.C. window to the side, low level W.C, wall mounted wash hand basin, set on a vinal flooring.
Three stairs will take us up to the landing, shadowed by a stain glass window.
The landing offers further space for a storage cupboard where the airing cupboard once was.
Next the bedroom. A genuinely really good size double, window overlooking the garden of the flat below, chimney breast, space on either side, space for bespoke shelving on either side, carpet under foot, but importantly a really good size, as you can see by the floorplan.
The next room we will visit will be the lounge, we have large bay window with sash window overlooking Queens Park Road, and that all-important sea view. Coved ceiling, picture rail, ornate fireplace with metal mantel and surround.
On one side of the chimney breast, we have a desk space where the vendor works from home, with bespoke shelving potential on the other side of the chimney breast.
Plenty of space for a table and chairs into the bay, importantly, the room is a great size, so the lounge and dinning table do not encroach into each other's space.
Finally, we have the bathroom, which offers an obscure sash window, of course offering good ventilation, large bath, with shower over with mixer taps, wall mounted sink unit with storage below set on a vinal flooring.
The property is moments from the beautiful Queens Park, it is serviced by a number of local coffee shops, a lovely gym 30 seconds walk away, a short stroll into Kemp Town Village and of course Brighton's famous beach offering lots of new attractions, such as the Sea Lanes, bars, restaurants, and of course our famous Pier.
The first room we will visit will be the kitchen, which has a west facing sash window, we have engineered oak, the kitchen itself is very functional, part tiled with wooden work tops on either side.
We have a range of wall and basement units on either side, with extra shelving for further storage for those foodies amongst us.
Also, home to the combination boiler.
On one side of the kitchen, you will find a four-gas ring hob, electric oven, space for large fridge freezer, on the other side we have a stainless-steel sink unit and drainer, also plumbing and space for a washing machine, as well as space for your tumble dryer.
Next door you will find a very convenient separate W.C. window to the side, low level W.C, wall mounted wash hand basin, set on a vinal flooring.
Three stairs will take us up to the landing, shadowed by a stain glass window.
The landing offers further space for a storage cupboard where the airing cupboard once was.
Next the bedroom. A genuinely really good size double, window overlooking the garden of the flat below, chimney breast, space on either side, space for bespoke shelving on either side, carpet under foot, but importantly a really good size, as you can see by the floorplan.
The next room we will visit will be the lounge, we have large bay window with sash window overlooking Queens Park Road, and that all-important sea view. Coved ceiling, picture rail, ornate fireplace with metal mantel and surround.
On one side of the chimney breast, we have a desk space where the vendor works from home, with bespoke shelving potential on the other side of the chimney breast.
Plenty of space for a table and chairs into the bay, importantly, the room is a great size, so the lounge and dinning table do not encroach into each other's space.
Finally, we have the bathroom, which offers an obscure sash window, of course offering good ventilation, large bath, with shower over with mixer taps, wall mounted sink unit with storage below set on a vinal flooring.
The property is moments from the beautiful Queens Park, it is serviced by a number of local coffee shops, a lovely gym 30 seconds walk away, a short stroll into Kemp Town Village and of course Brighton's famous beach offering lots of new attractions, such as the Sea Lanes, bars, restaurants, and of course our famous Pier.
Interested in this property?
Council tax
First listed
Over a month agoMarketed by
Paul Bott & Company - Brighton 29 Upper St James Street Brighton, East Sussex BN2 1JNPlacebuzz mortgage repayment calculator
Monthly repayment
The Est. Mortgage is for a 25 years repayment mortgage based on a 10% deposit and a 5.5% annual interest. It is only intended as a guide. Make sure you obtain accurate figures from your lender before committing to any mortgage. Your home may be repossessed if you do not keep up repayments on a mortgage.
- Streetview
DISCLAIMER: Property descriptions and related information displayed on this page are marketing materials provided by Paul Bott & Company - Brighton. Placebuzz does not warrant or accept any responsibility for the accuracy or completeness of the property descriptions or related information provided here and they do not constitute property particulars. Please contact Paul Bott & Company - Brighton for full details and further information.





