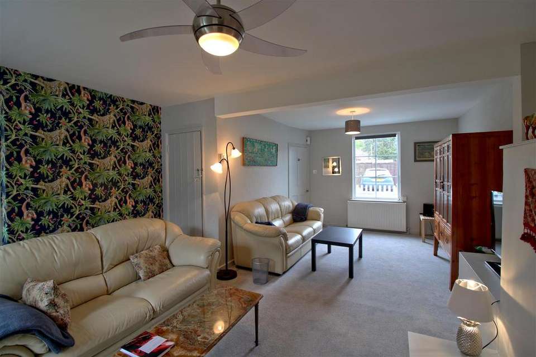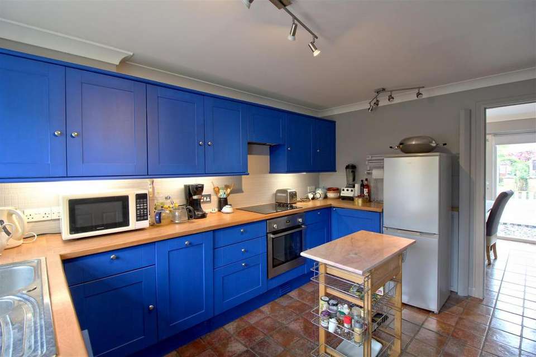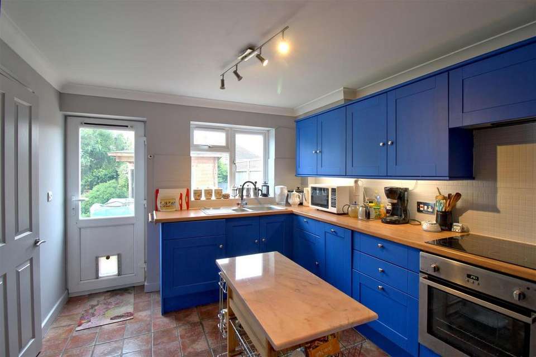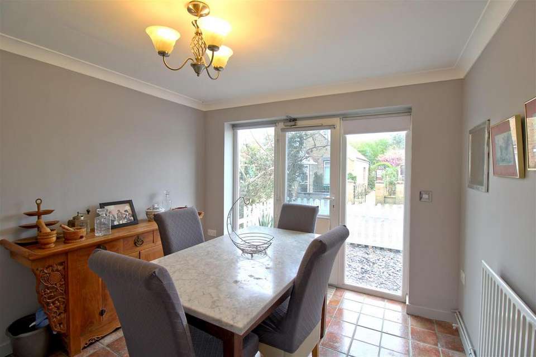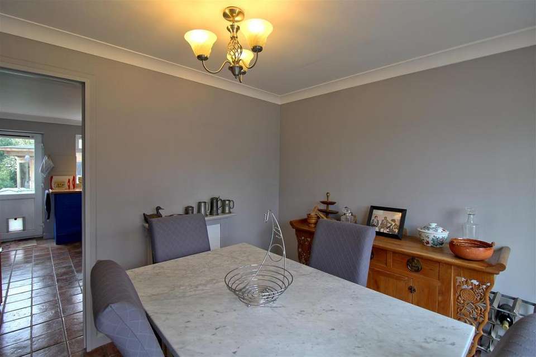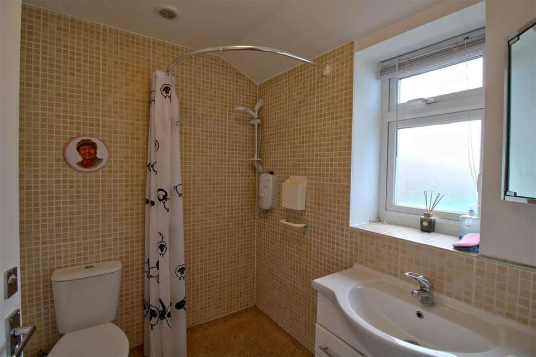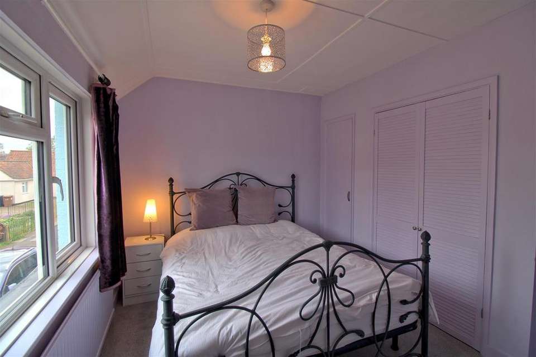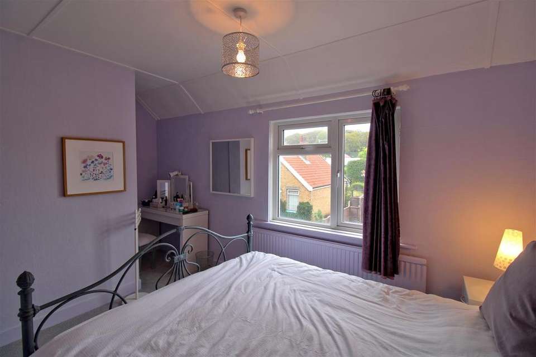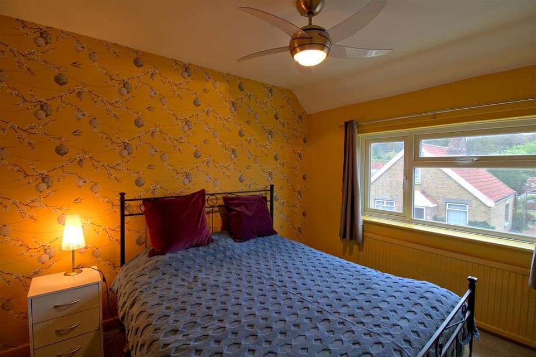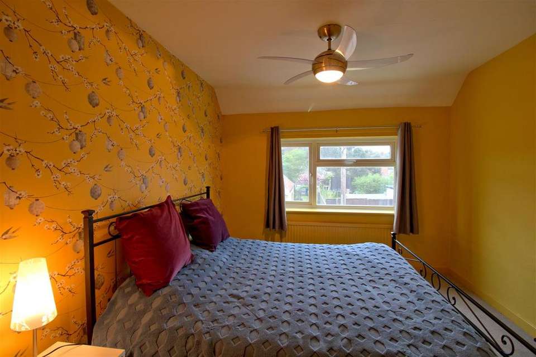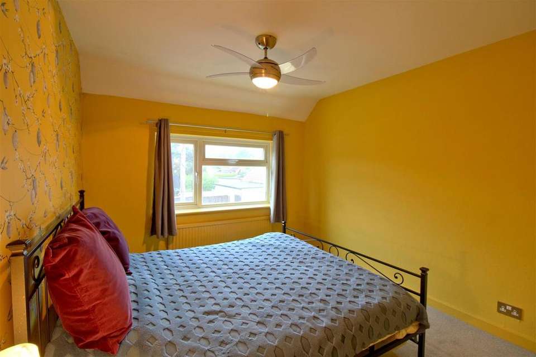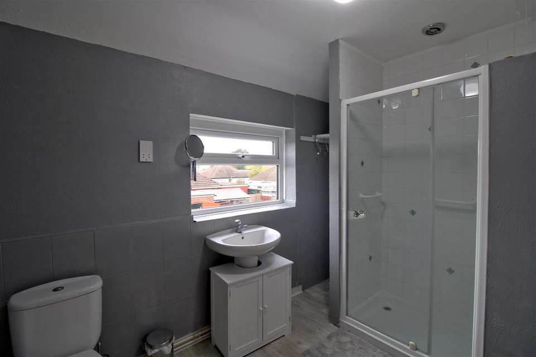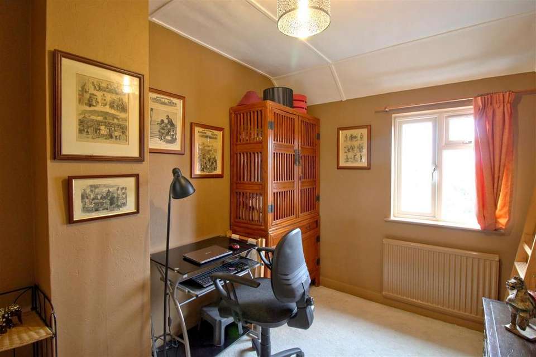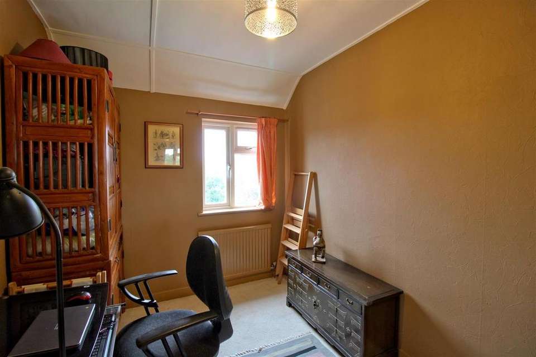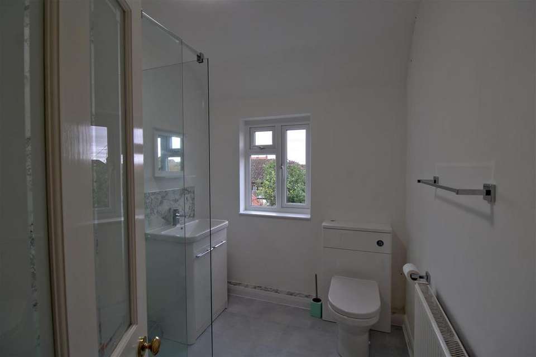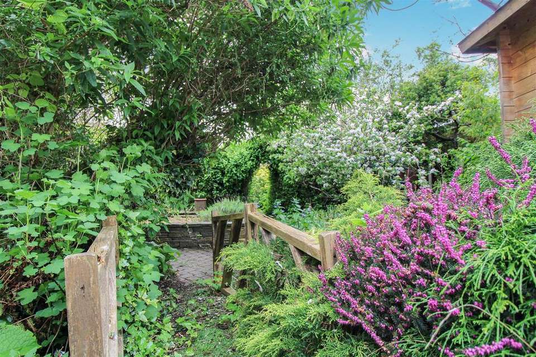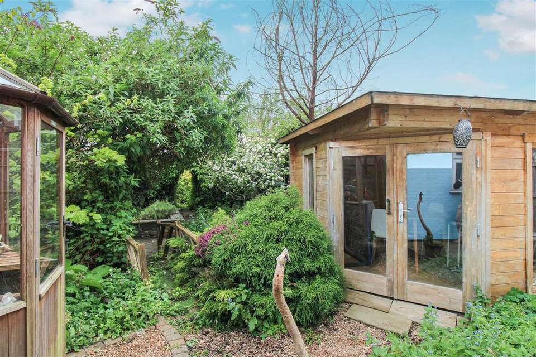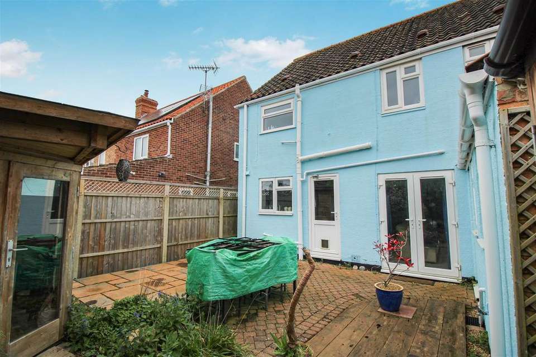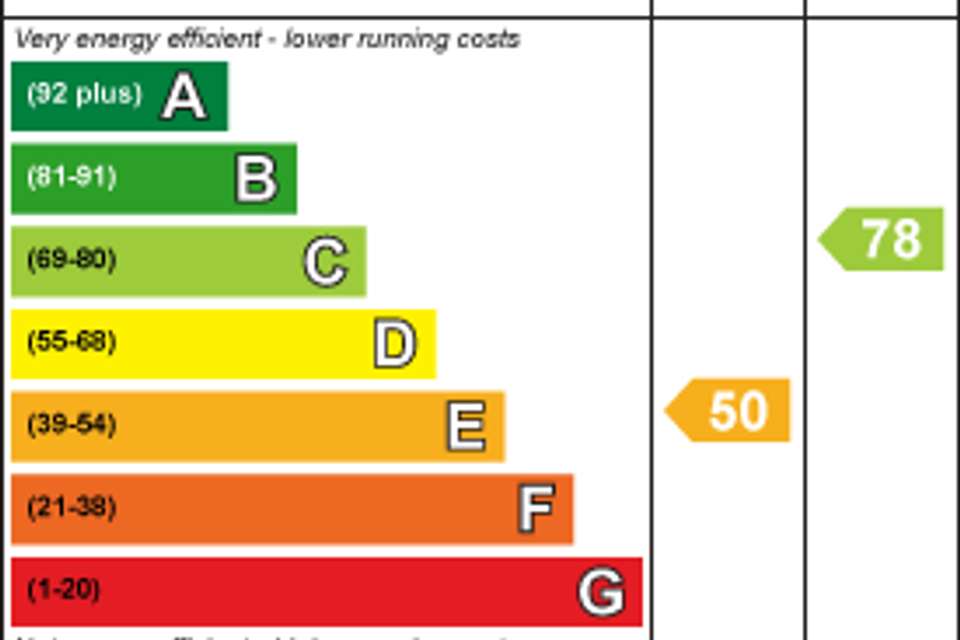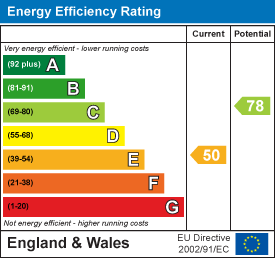3 bedroom semi-detached house for sale
semi-detached house
bedrooms
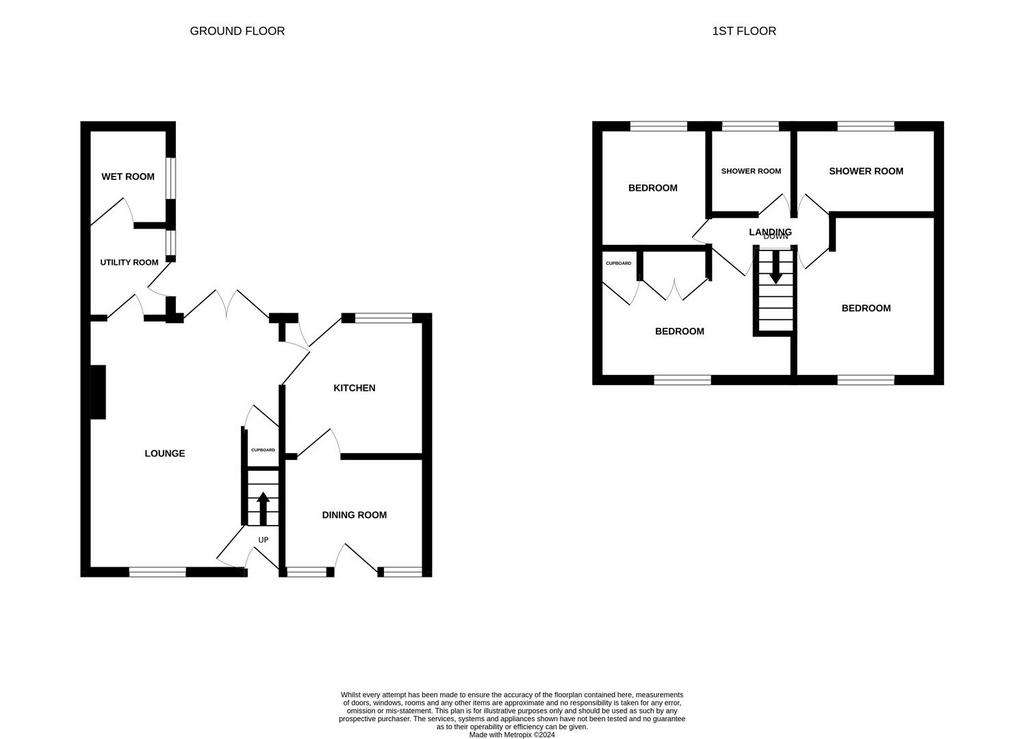
Property photos

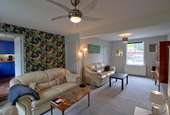
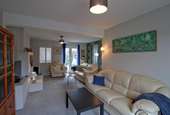
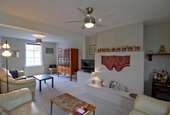
+19
Property description
*Motivated Vendor* We are delighted to offer this three bedroom semi detached house with parking in the desirable village of Dersingham. The property benefits from newly fitted carpets, gas central heating and uPVC double glazing. The accommodation is arranged over two floors comprising entrance hall, lounge, kitchen, dining room, utility room and wet room on the ground floor with three bedrooms, and two recently fitted separate shower rooms on the first floor. To the front of the property there is an enclosed front garden which is laid to grey slate, with a footpath leading to the front door and surrounded by a picket fence - in addition to the parking. To the rear of the property there is a pretty patio area which is surrounded by a variety of mature plants, shrubs and trees as well as a wildlife pond. The garden offers a raised terrace area ideal for alfresco dining as well as a summer and green house.
THREE BEDROOM SEMI DETACHED HOUSE WITH PARKING
NO UPWARD CHAIN
Entrance Hall - Ideal area to remove hats, coats and boots. Leading to first floor, door to lounge.
Lounge - 7.70m x 3.33m (25'3 x 10'11) - Generously proportioned light and airy dual aspect room with French doors to the rear garden. Under-stairs cupboard. Doors leading to kitchen and utility.
Kitchen - 3.89m x 2.97m (12'9 x 9'9) - Fitted with a range of base and wall units with work surface over incorporating sink and drainer unit. Built in oven, hob and extractor fan. Integrated washing machine and dish washer. UPVC Double glazed window and door to rear. Tiled floor. Part tiled walls
Dining Room - 3.35m x 2.92m (11' x 9'7) - UPVC Double glazed window and doors to front. Tiled floor.
Utility Room - Plumbed in Japanese cold water washing machine. Door to wet room. UPVC Double glazed window and door to rear. Radiator
Wet Room - Fitted with a shower, wash hand basin with vanity unit and w.c. UPVC Double glazed window. Radiator. Extractor fan
Landing - 2 Loft accesses. Doors leadng to:
Bedroom 1 - 3.33m x 3.33m (10'11 x 10'11) - UPVC double glazed window. Radiator. Built in wardrobes. Airing cupboard housing boiler. Views to the front aspect.
Bedroom 2 - 4.22m x 2.77m (13'10 x 9'1) - UPVC double glazed window. Radiator. Views to the front aspect.
Bedroom 3 - 3.33m x 2.26m (10'11 x 7'5) - UPVC double glazed window. Radiator. Views to rear aspect.
Shower Room - 3.00m x 2.44m max (9'10 x 8' max) - Large shower cubicle, WC, wash hand basin with vanity unit. Multi- purpose storage cupboard.. Radiator. Views to rear aspect.
Shower Room 2 - 2.44m x 2.03m (8'0 x 6'8) - Newly fitted including; large shower enclosure with thermostatic shower, WC and hand basin with mixer tap set within a vanity unit.
Front Garden - Parking for two cars. Enclosed front garden laid to grey slate with surrounding picket fence.
Rear Garden - The rear garden is a typical pretty cottage garden which has a variety of mature plants, shrubs and trees offering shelter for wildlife and shade in the summer whilst enjoying sitting on the patio area. There is also a wildlife pond and a raised terrace ideal for alfresco style dining. In addition this pretty garden offers a summer and green house.
GAS CENTRAL HEATING
UPVC DOUBLE GLAZING
THREE BEDROOM SEMI DETACHED HOUSE WITH PARKING
NO UPWARD CHAIN
Entrance Hall - Ideal area to remove hats, coats and boots. Leading to first floor, door to lounge.
Lounge - 7.70m x 3.33m (25'3 x 10'11) - Generously proportioned light and airy dual aspect room with French doors to the rear garden. Under-stairs cupboard. Doors leading to kitchen and utility.
Kitchen - 3.89m x 2.97m (12'9 x 9'9) - Fitted with a range of base and wall units with work surface over incorporating sink and drainer unit. Built in oven, hob and extractor fan. Integrated washing machine and dish washer. UPVC Double glazed window and door to rear. Tiled floor. Part tiled walls
Dining Room - 3.35m x 2.92m (11' x 9'7) - UPVC Double glazed window and doors to front. Tiled floor.
Utility Room - Plumbed in Japanese cold water washing machine. Door to wet room. UPVC Double glazed window and door to rear. Radiator
Wet Room - Fitted with a shower, wash hand basin with vanity unit and w.c. UPVC Double glazed window. Radiator. Extractor fan
Landing - 2 Loft accesses. Doors leadng to:
Bedroom 1 - 3.33m x 3.33m (10'11 x 10'11) - UPVC double glazed window. Radiator. Built in wardrobes. Airing cupboard housing boiler. Views to the front aspect.
Bedroom 2 - 4.22m x 2.77m (13'10 x 9'1) - UPVC double glazed window. Radiator. Views to the front aspect.
Bedroom 3 - 3.33m x 2.26m (10'11 x 7'5) - UPVC double glazed window. Radiator. Views to rear aspect.
Shower Room - 3.00m x 2.44m max (9'10 x 8' max) - Large shower cubicle, WC, wash hand basin with vanity unit. Multi- purpose storage cupboard.. Radiator. Views to rear aspect.
Shower Room 2 - 2.44m x 2.03m (8'0 x 6'8) - Newly fitted including; large shower enclosure with thermostatic shower, WC and hand basin with mixer tap set within a vanity unit.
Front Garden - Parking for two cars. Enclosed front garden laid to grey slate with surrounding picket fence.
Rear Garden - The rear garden is a typical pretty cottage garden which has a variety of mature plants, shrubs and trees offering shelter for wildlife and shade in the summer whilst enjoying sitting on the patio area. There is also a wildlife pond and a raised terrace ideal for alfresco style dining. In addition this pretty garden offers a summer and green house.
GAS CENTRAL HEATING
UPVC DOUBLE GLAZING
Interested in this property?
Council tax
First listed
Over a month agoEnergy Performance Certificate
Marketed by
Brittons Estate Agents - Kings Lynn Sales 27-28 Tuesday Market Place Kings Lynn, Norfolk PE30 1JJPlacebuzz mortgage repayment calculator
Monthly repayment
The Est. Mortgage is for a 25 years repayment mortgage based on a 10% deposit and a 5.5% annual interest. It is only intended as a guide. Make sure you obtain accurate figures from your lender before committing to any mortgage. Your home may be repossessed if you do not keep up repayments on a mortgage.
- Streetview
DISCLAIMER: Property descriptions and related information displayed on this page are marketing materials provided by Brittons Estate Agents - Kings Lynn Sales. Placebuzz does not warrant or accept any responsibility for the accuracy or completeness of the property descriptions or related information provided here and they do not constitute property particulars. Please contact Brittons Estate Agents - Kings Lynn Sales for full details and further information.





