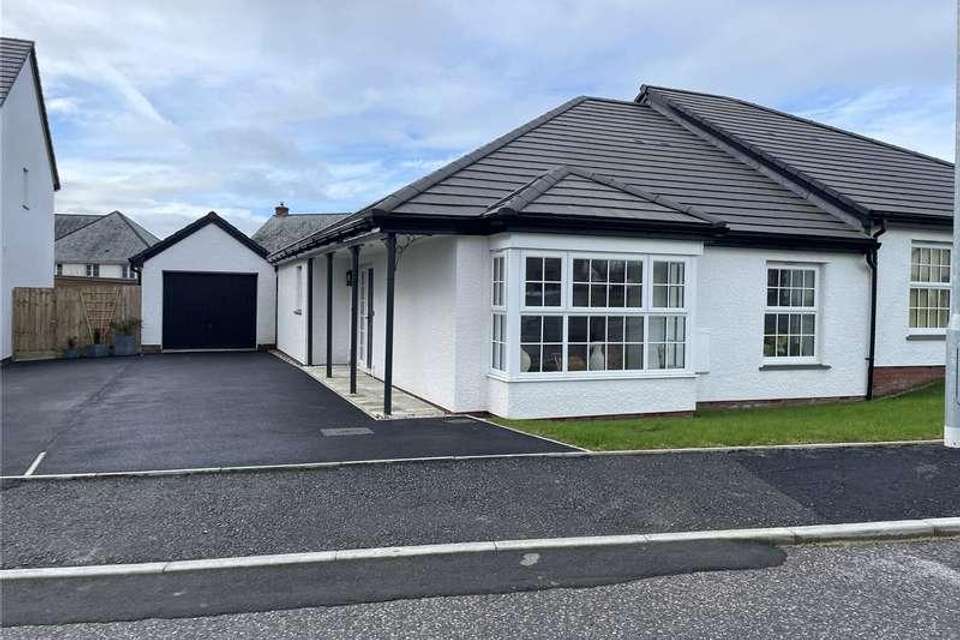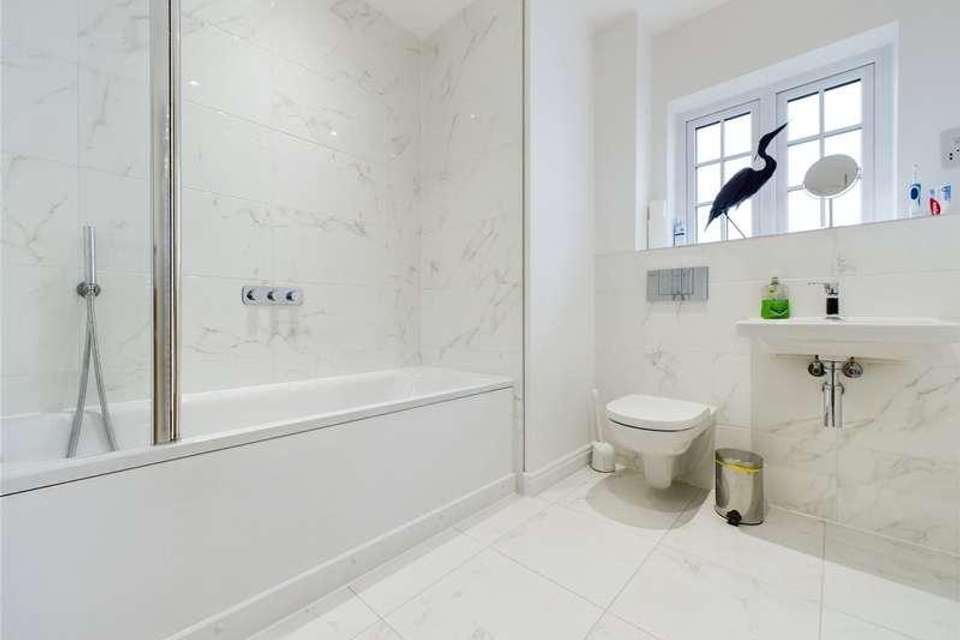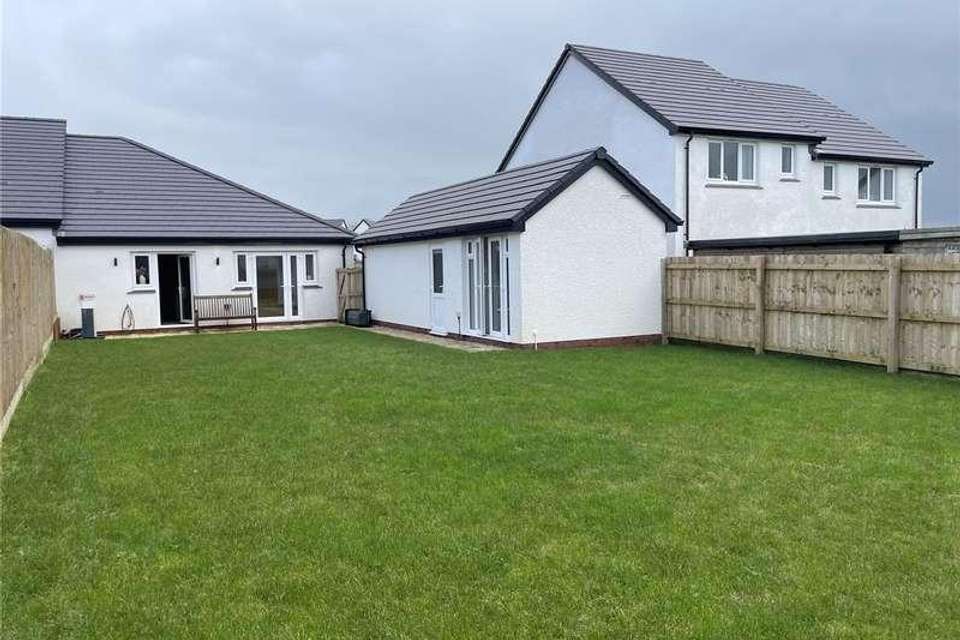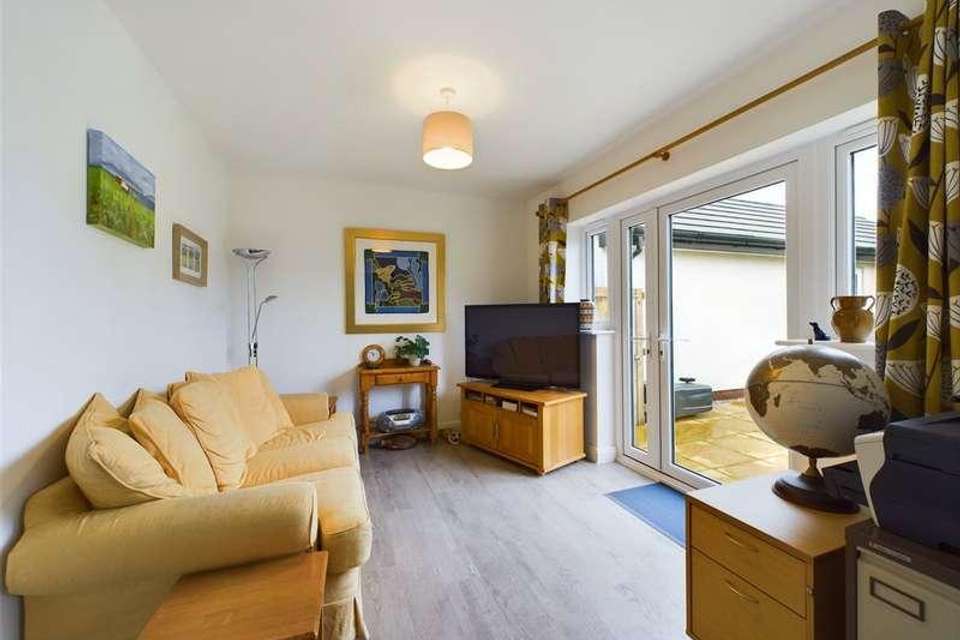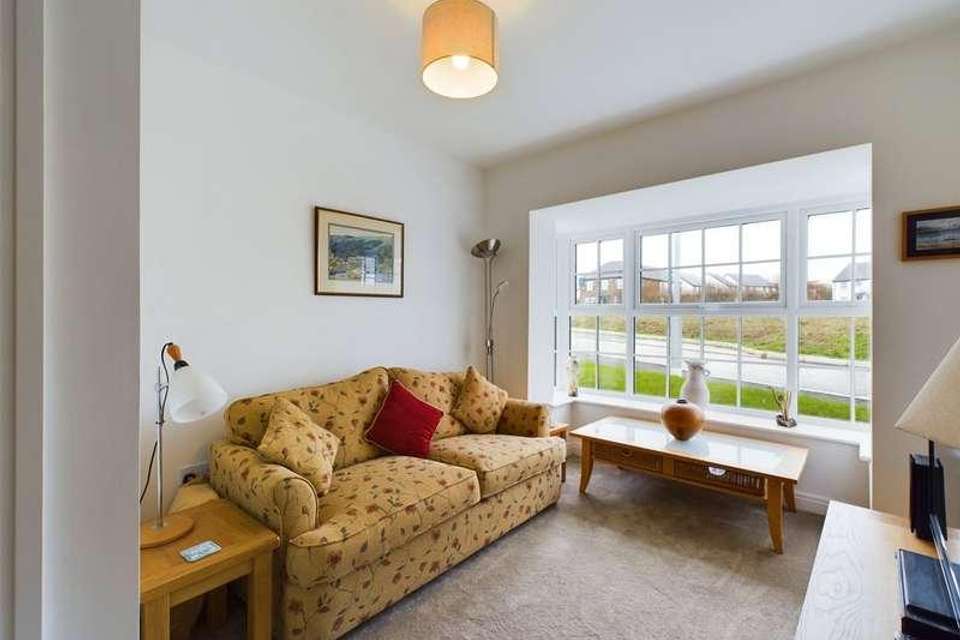2 bedroom bungalow for sale
Cornwall, EX23bungalow
bedrooms
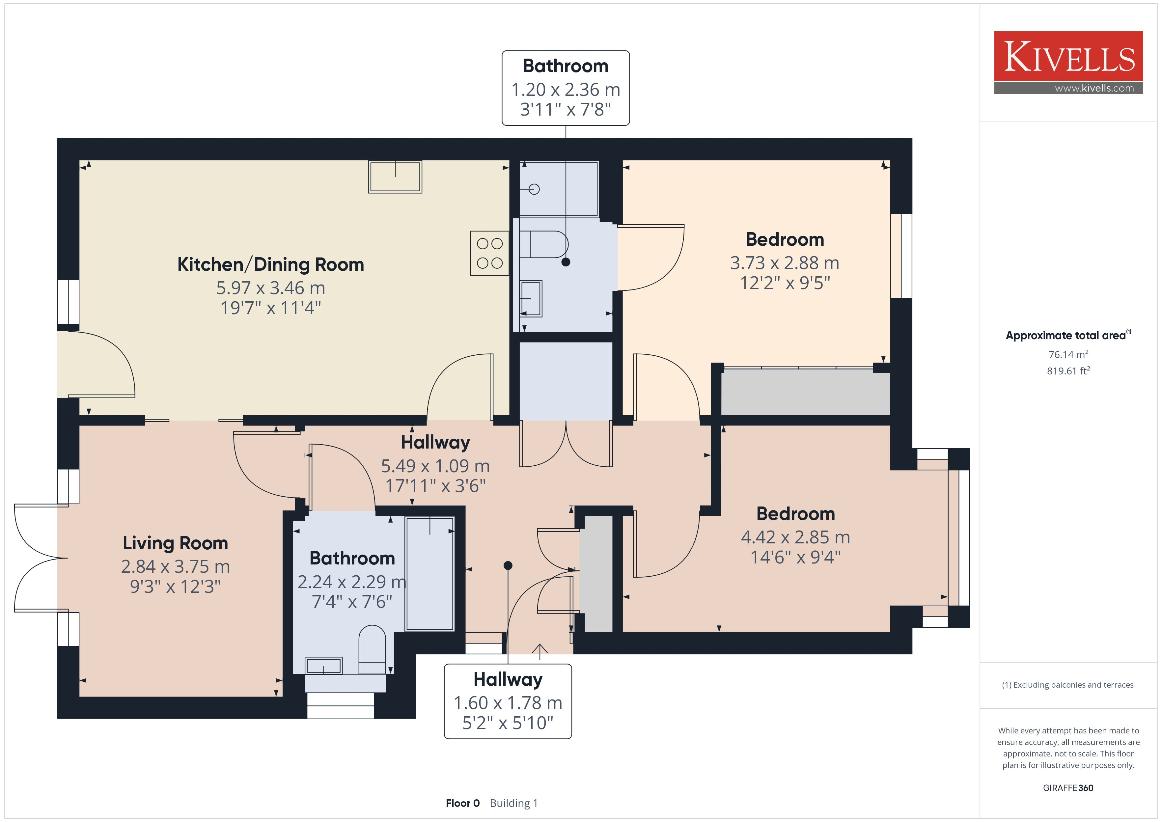
Property photos

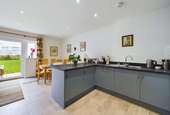
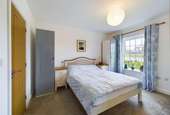
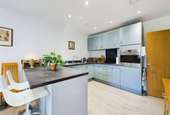
+5
Property description
DESCRIPTION This recently constructed semi detached bungalow is one of only a handful constructed on this exclusive development. The property is extremely well presented and is offered to the market with no onward chain. The property has been finished to the highest standards with underfloor heating throughout, oak doors and high ceilings. Briefly comprising of a spacious kitchen diner, living room with garden views, two double bedrooms, one with ensuite and a family bathroom. The large lawned, south/west facing garden and patio is perfect for alfresco dining in the summer months whilst at the rear of the garage the independently accessed studio has a variety of uses from home gym, craft room or office space. This immaculately presented bungalow is a must see if you are looking for a recently constructed property within walking distance of all of the local amenities. LOCATION Situated at the heart of this popular self-contained village which offers a comprehensive range of amenities including village stores, butchers, food takeaway outlets, two public houses, places of worship, holiday and health resort and excellent primary school. The A39 runs through the village providing excellent road access north to the larger towns of Bideford and Barnstaple. Barnstaple offers modern shopping stores, theatre, hospital, technical college and access via the North Devon link road to the M5. The coastal town of Bude is located approximately four miles to the south and offers a wide range of shopping, banking and schooling facilities as well as a range of leisure pursuits including swimming pool, tennis courts, golf course and sandy beaches. ACCOMMODATION COVERED STORM PORCH uPVC double glazed door with window to side to: ENTRANCE HALL Karndean flooring with under-floor heating. Oak doors to: UTILITY ROOM Space and plumbing for washing machine and tumble dryer. Hot water tank and ample space for storage. UTILITY CUPBOARD Under-floor heating controls, consumer board and space for coats and boots. LIVING ROOM Rear aspect uPVC double glazed window and door giving access to the garden. Continuation of Karndean flooring with under-floor heating and ceiling light. Pocket door to: KITCHEN/DINING ROOM Fabulous kitchen with range of matching eye and base level units with stone effect worksurface over incorporating stainless steel 1 bowl sink/drainer unit and SMEG induction hob with SMEG oven below. Integrated appliances include fridge, freezer and dishwasher. Open plan through to Dining Area with ample space for a 6-seater table. Rear aspect uPVC double glazed door, continuation of Karndean flooring with under-floor heating and recessed spotlights. BEDROOM ONE Large front aspect uPVC double glazed window. Built-in full height wardrobes with mirrored doors. Fitted carpet and ceiling light. Oak door to: EN-SUITE Shower cubicle with rain head shower alongside standard shower, wall mounted WC and wash hand basin. Heated towel rail, fully tiled, shaver points, recessed spotlights and extractor fan. BEDROOM TWO Large front aspect uPVC double glazed bay window letting in a lot of natural light. Fitted carpet and ceiling light. BATHROOM Panel enclosed bath with rain head shower over alongside standard shower, wall mounted WC and wash hand basin. Side aspect uPVC double glazed opaque window, fully tiled, recessed spotlights, extractor fan and heated towel rail. OUTSIDE The south/west facing garden is largely laid to lawn with a patio adjoining the rear of the property. GARAGE Up and over door to the front. Power and light connected. To the rear of the garage is a HOME OFFICE/STUDIO with double doors to the front, power and light connected. Suitable for a range of uses. TENURE Freehold. SERVICES Mains electric, water and drainage. Heating provided by underfloor heating powered with an air source heat pump COUNCIL TAX BAND C. ENERGY EFFICIENCY RATING B. FLOOR PLANS The floor plans displayed are not to scale and are for identification purposes only. WHAT.3.WORDS.COM LOCATION ///kinder.comedy.hoping VIEWINGS Please ring 01288 359999 to view this property and check availability before incurring travel time/costs. FULL DETAILS OF ALL OUR PROPERTIES ARE AVAILABLE ON OUR WEBSITE www.kivells.com. IMPORTANT NOTICE Kivells, their clients and any joint agents give notice that: 1. They are not authorised to make or give any representations or warranties in relation to the property either here or elsewhere, either on their own behalf or on behalf of their client or otherwise. They assume no responsibility for any statement that may be made in these particulars. These particulars do not form part of any offer or contract and must not be relied upon as statements or representations of fact. 2. Any areas, measurements or distances are approximate. The text, photographs and plans are for guidance only and are not necessarily comprehensive. It should not be assumed that the property has all necessary planning, building regulation or other consents and Kivells have not tested any services, equipment or facilities. Purchasers must satisfy themselves by inspection or otherwise.
Interested in this property?
Council tax
First listed
Over a month agoCornwall, EX23
Marketed by
Kivells 8 Belle Vue,Bude,Cornwall,EX23 8JLCall agent on 01288 359999
Placebuzz mortgage repayment calculator
Monthly repayment
The Est. Mortgage is for a 25 years repayment mortgage based on a 10% deposit and a 5.5% annual interest. It is only intended as a guide. Make sure you obtain accurate figures from your lender before committing to any mortgage. Your home may be repossessed if you do not keep up repayments on a mortgage.
Cornwall, EX23 - Streetview
DISCLAIMER: Property descriptions and related information displayed on this page are marketing materials provided by Kivells. Placebuzz does not warrant or accept any responsibility for the accuracy or completeness of the property descriptions or related information provided here and they do not constitute property particulars. Please contact Kivells for full details and further information.





