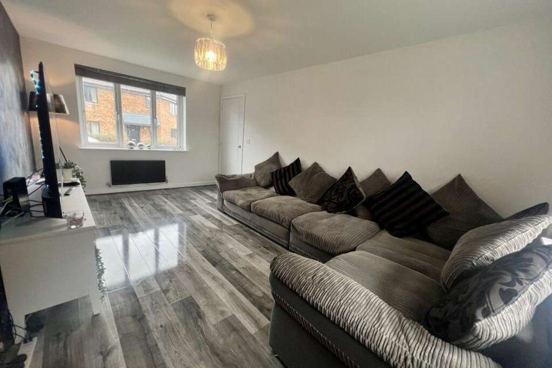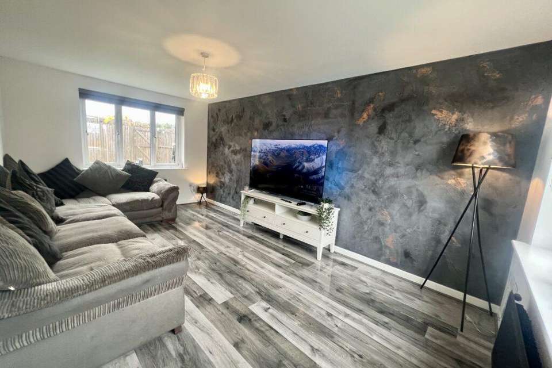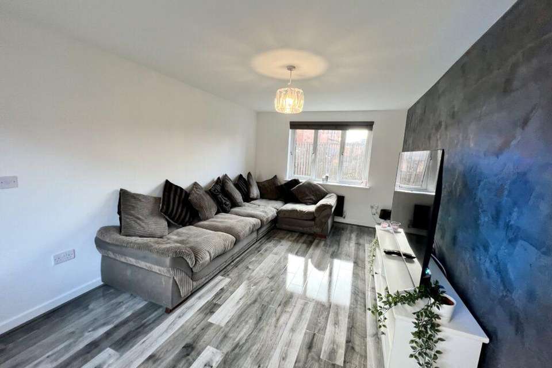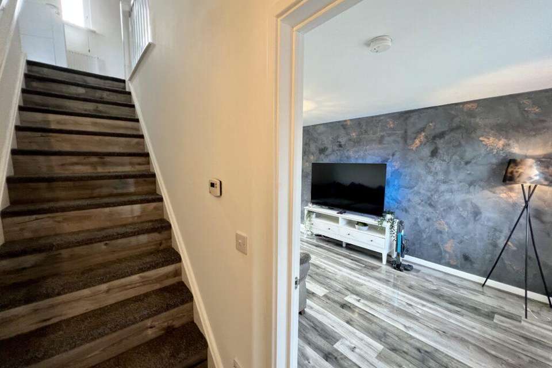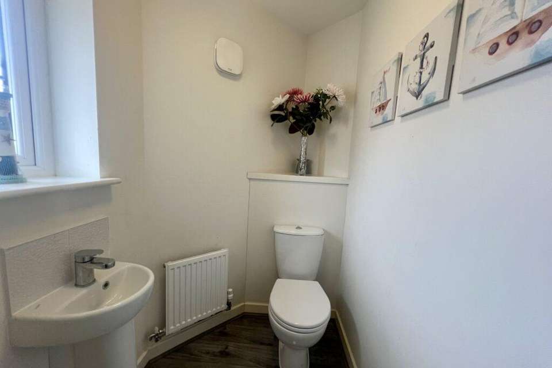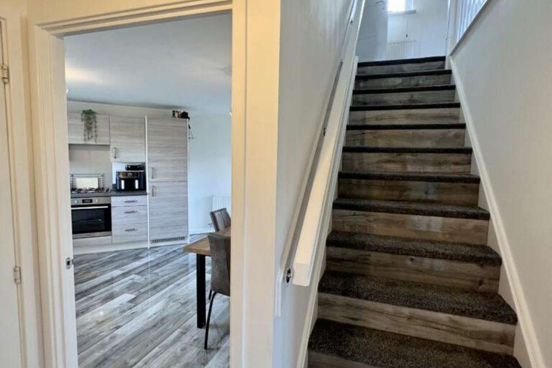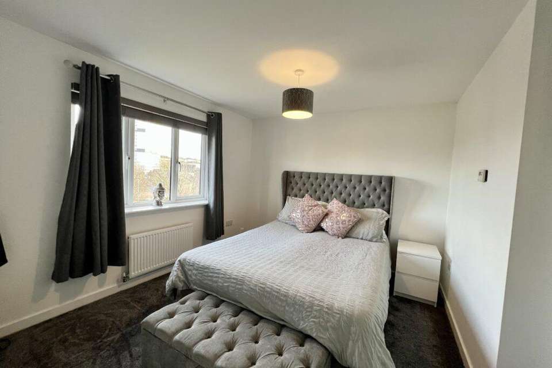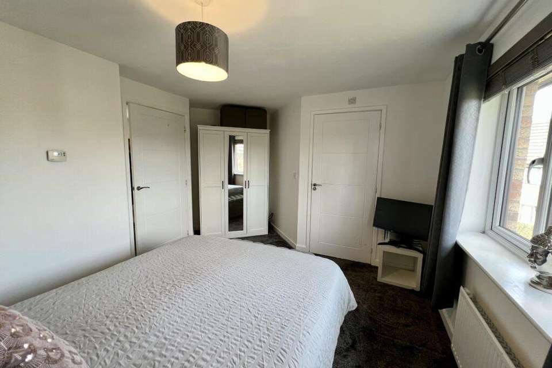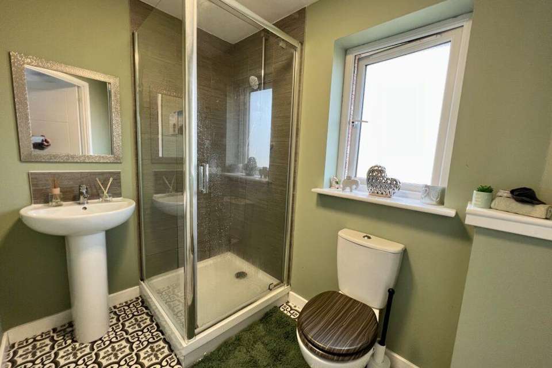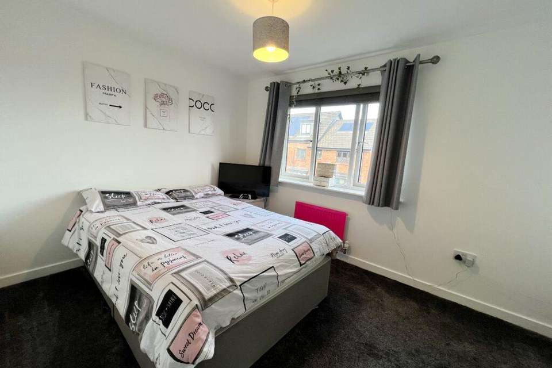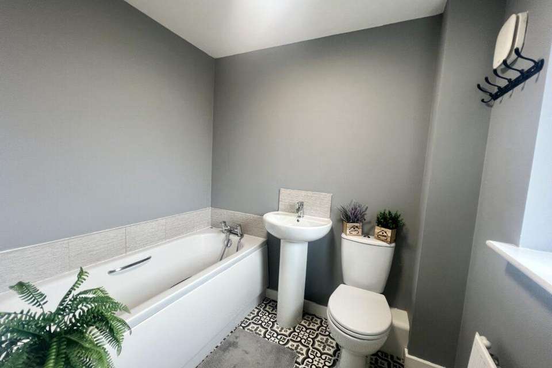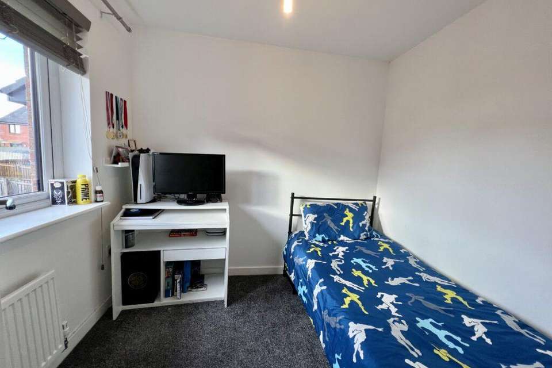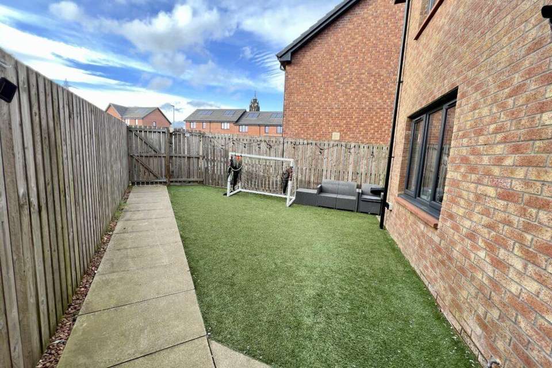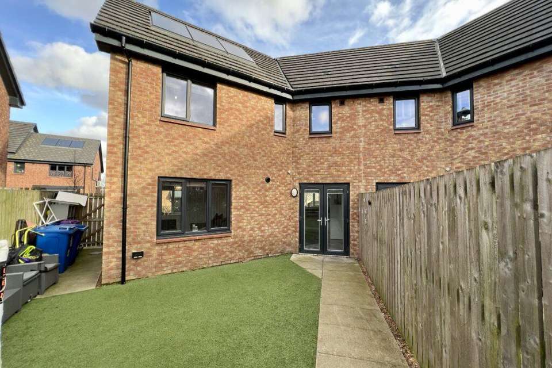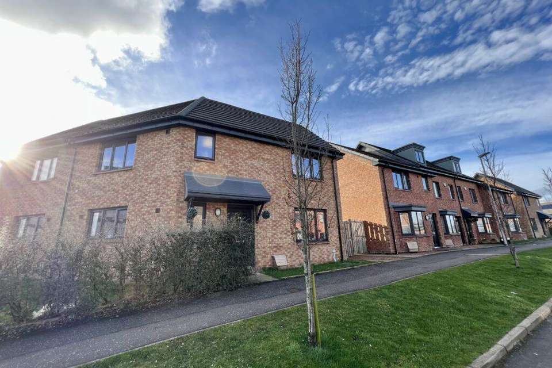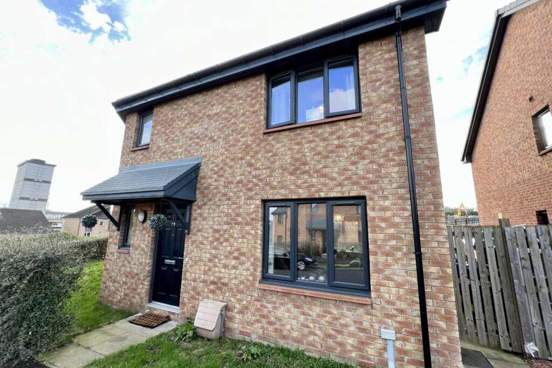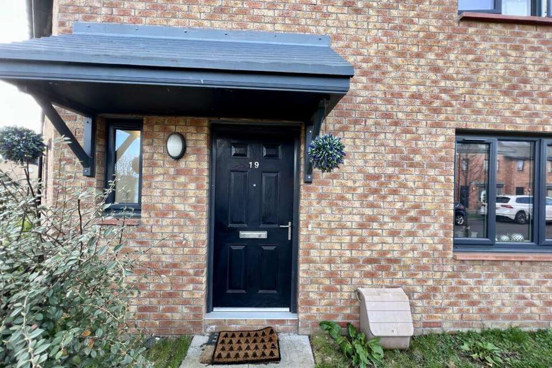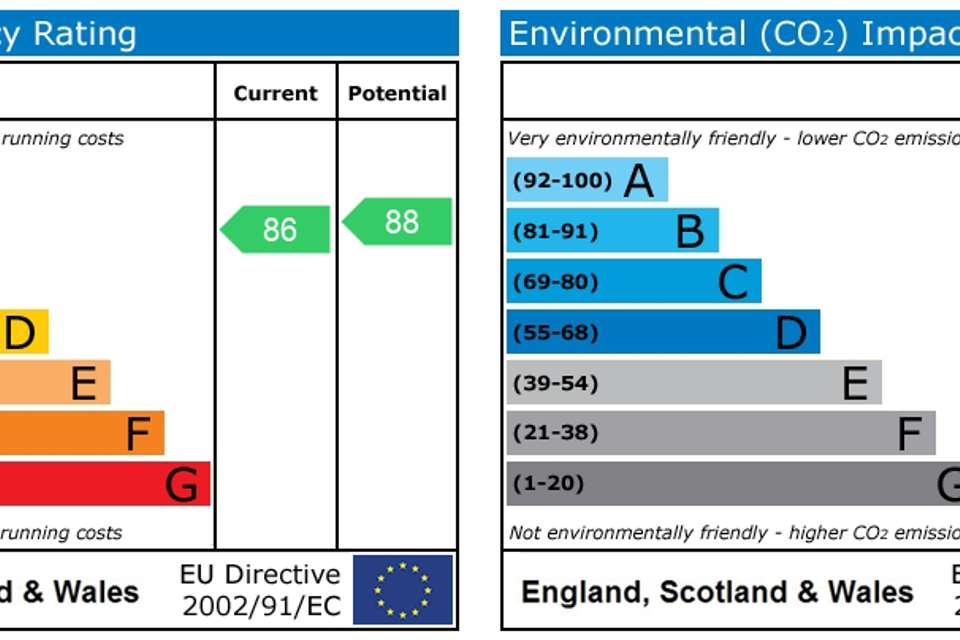3 bedroom semi-detached villa for sale
semi-detached house
bedrooms
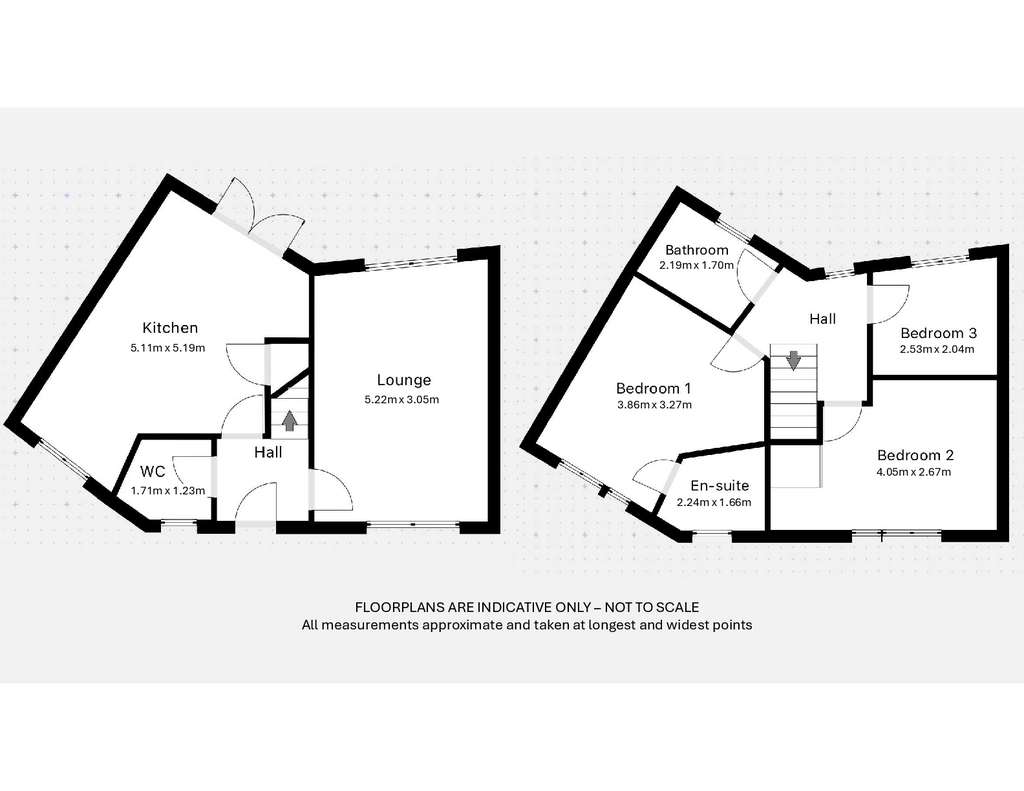
Property photos
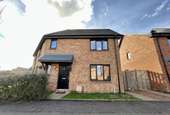
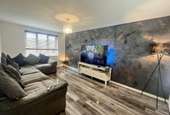
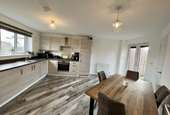
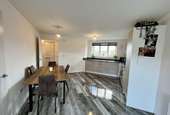
+18
Property description
A very attractive three-bedroomed semi-detached house in an impressive modern development by Keepmoat Homes. Situated in a leafy street with a very attractive frontage and well-laid out gardens, the house sits on a rise above nearby Panmure Street. There is a nearby central playpark which forms part of the development, as well as the new Claypits nature reserve and canal development only a five minute walk away. This is an ideal house for a growing family and is well placed for both the West End of Glasgow and Glasgow City Centre. There are a range of local amenities nearly including shops and schools and the M8 motorway network is also within easy reach. The house also has high energy credentials (EPC- B).
The property has an attractive red brick exterior and is formed at the vertex of the terrace offering dual aspect views. It has a garden to the front of the property and also one to the rear, accessed via double patio doors. The property comes with excellent insulation credentials and has high-performance double-glazed windows, which provides for a peaceful environment which is particularly efficient to run. The property benefits from an enclosed rear garden which has been laid in artificial grass to offer a child friendly space with gate to parking space.
Internally the accommodation is laid out over two levels and the overall specification is very impressive. Downstairs, a welcoming entrance vestibule leads to with staircase rising to upper level, large lounge with windows to the front and rear of the property and a custom Venetian plastered wall. Off the vestibule is a large kitchen with space to dine - the kitchen comes with a range of integrated appliances and attractive floor and wall mounted units with contrasting worktop. Off the kitchen is a large storage cupboard, and there is also a downstairs bathroom off the entrance vestibule. French doors from the kitchen give access to the rear garden, which is fully enclosed with a timber fence and laid in artificial grass. There is new flooring throughout the ground floor. Upstairs, there are three bedrooms, two doubles and one single and an impressive en-suite off bedroom one with walk-in shower. The bathroom, with window to the side, has a three-piece suite in white. To the front of the house is a lawned garden area with an attractive beech hedge boundary.
EPC = B
Measurements:
Lounge - 5.22m x 3.05m
Kitchen - 5.11m x 5.19m
Downstairs WC - 1.71m x 1.23m
Bedroom one - 3.86m x 3.27m
En-suite - 2.24m x 1.66m
Bedroom two - 4.05m x 2.67m
Bedroom three - 2.53m x 2.04m
Bathroom - 2.19m x 1.70m
(All measurements are approximate and taken at longest and widest points)
Features:
Attractive three-bedroom red brick semi-detached villa
Finished to a high standard
New flooring at ground floor level
Ideal family house
Lovely streetscape layout and playpark nearby
French doors to rear garden
The property has an attractive red brick exterior and is formed at the vertex of the terrace offering dual aspect views. It has a garden to the front of the property and also one to the rear, accessed via double patio doors. The property comes with excellent insulation credentials and has high-performance double-glazed windows, which provides for a peaceful environment which is particularly efficient to run. The property benefits from an enclosed rear garden which has been laid in artificial grass to offer a child friendly space with gate to parking space.
Internally the accommodation is laid out over two levels and the overall specification is very impressive. Downstairs, a welcoming entrance vestibule leads to with staircase rising to upper level, large lounge with windows to the front and rear of the property and a custom Venetian plastered wall. Off the vestibule is a large kitchen with space to dine - the kitchen comes with a range of integrated appliances and attractive floor and wall mounted units with contrasting worktop. Off the kitchen is a large storage cupboard, and there is also a downstairs bathroom off the entrance vestibule. French doors from the kitchen give access to the rear garden, which is fully enclosed with a timber fence and laid in artificial grass. There is new flooring throughout the ground floor. Upstairs, there are three bedrooms, two doubles and one single and an impressive en-suite off bedroom one with walk-in shower. The bathroom, with window to the side, has a three-piece suite in white. To the front of the house is a lawned garden area with an attractive beech hedge boundary.
EPC = B
Measurements:
Lounge - 5.22m x 3.05m
Kitchen - 5.11m x 5.19m
Downstairs WC - 1.71m x 1.23m
Bedroom one - 3.86m x 3.27m
En-suite - 2.24m x 1.66m
Bedroom two - 4.05m x 2.67m
Bedroom three - 2.53m x 2.04m
Bathroom - 2.19m x 1.70m
(All measurements are approximate and taken at longest and widest points)
Features:
Attractive three-bedroom red brick semi-detached villa
Finished to a high standard
New flooring at ground floor level
Ideal family house
Lovely streetscape layout and playpark nearby
French doors to rear garden
Interested in this property?
Council tax
First listed
Over a month agoEnergy Performance Certificate
Marketed by
Moving Estate Agents - Glasgow 127 Byres Road, Glasgow, G12 8TTPlacebuzz mortgage repayment calculator
Monthly repayment
The Est. Mortgage is for a 25 years repayment mortgage based on a 10% deposit and a 5.5% annual interest. It is only intended as a guide. Make sure you obtain accurate figures from your lender before committing to any mortgage. Your home may be repossessed if you do not keep up repayments on a mortgage.
- Streetview
DISCLAIMER: Property descriptions and related information displayed on this page are marketing materials provided by Moving Estate Agents - Glasgow. Placebuzz does not warrant or accept any responsibility for the accuracy or completeness of the property descriptions or related information provided here and they do not constitute property particulars. Please contact Moving Estate Agents - Glasgow for full details and further information.





