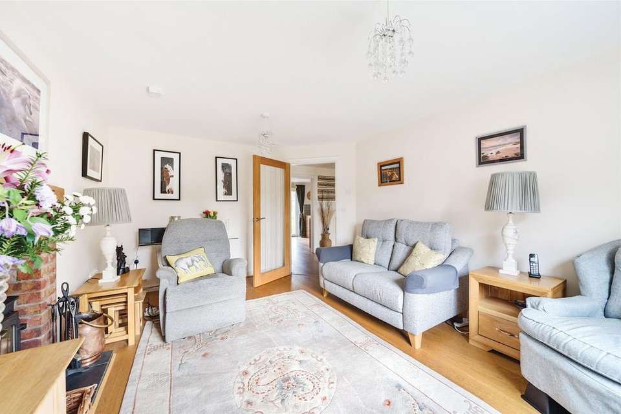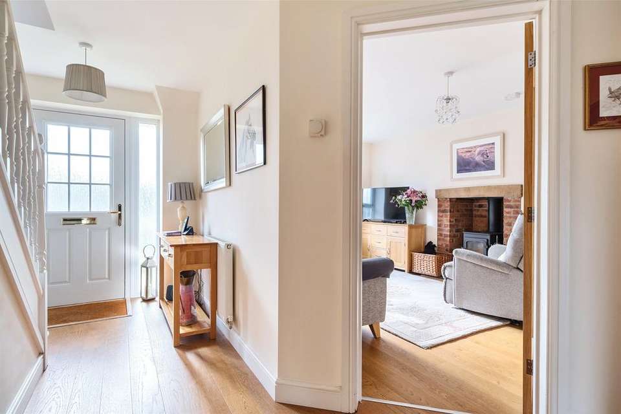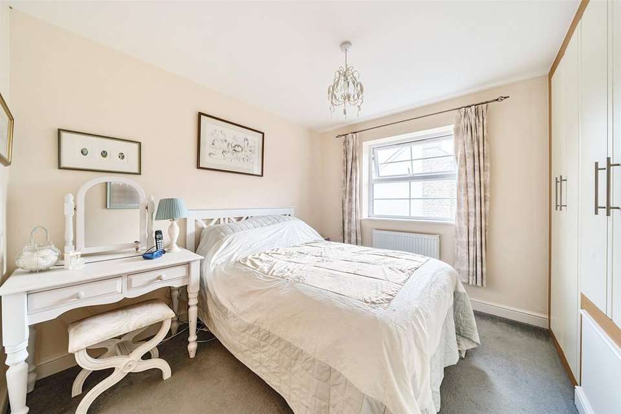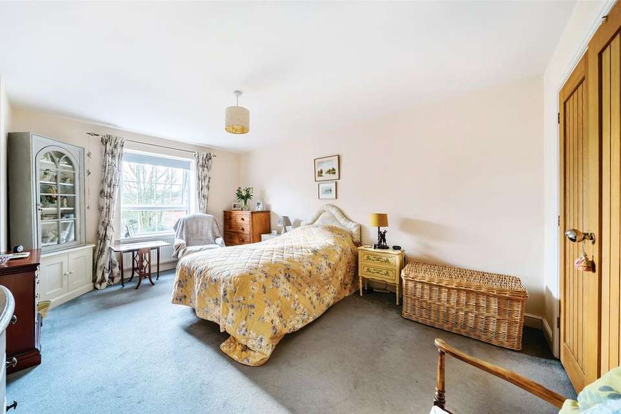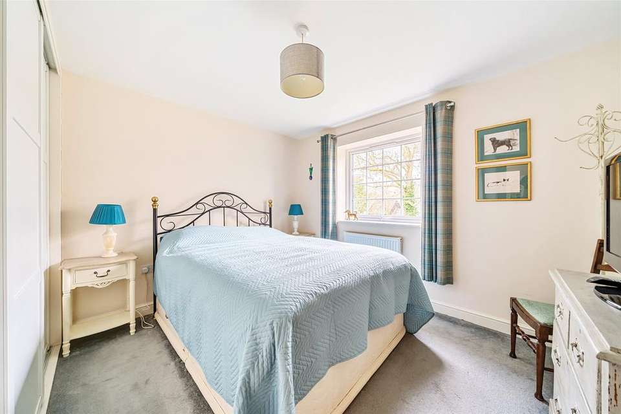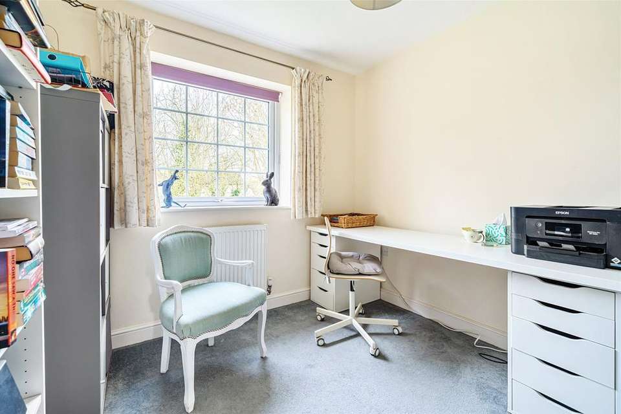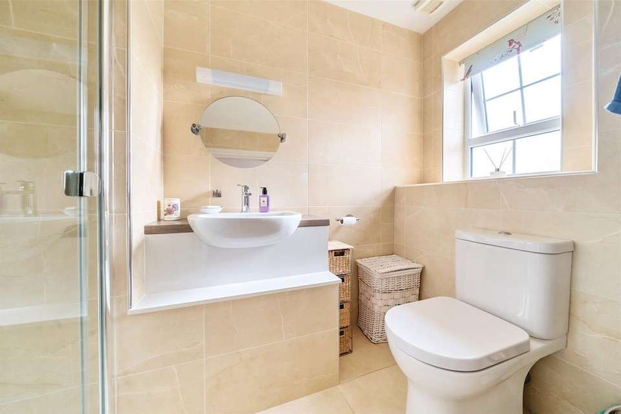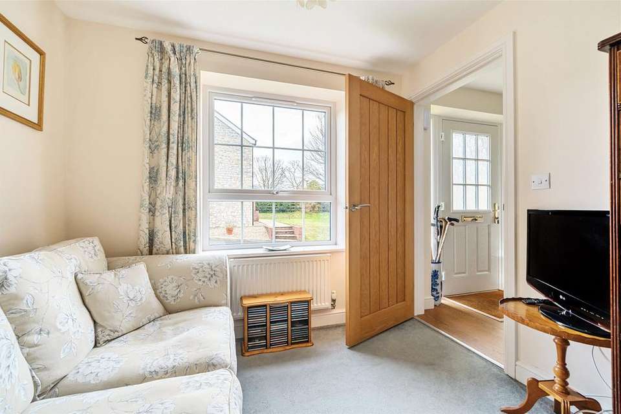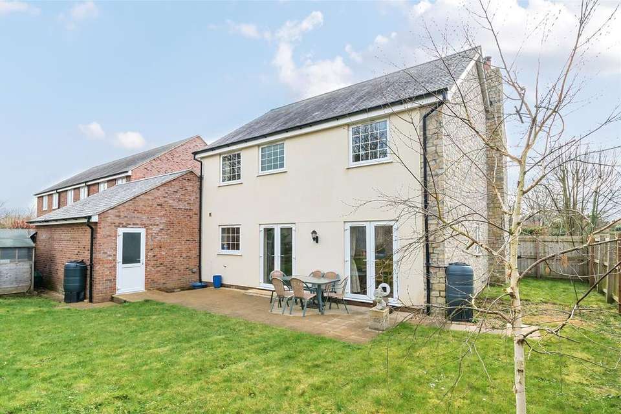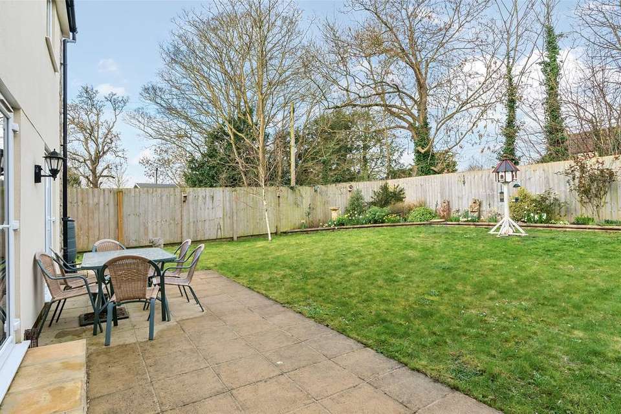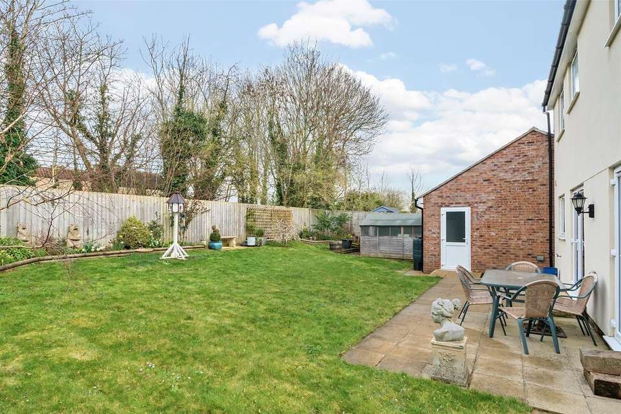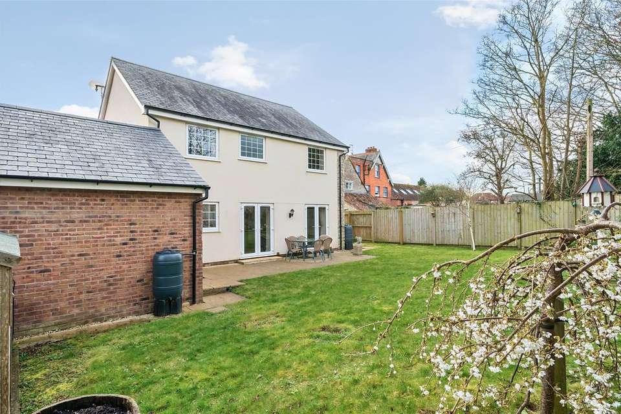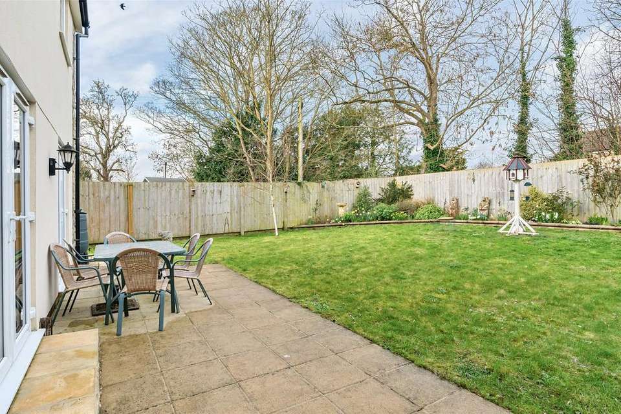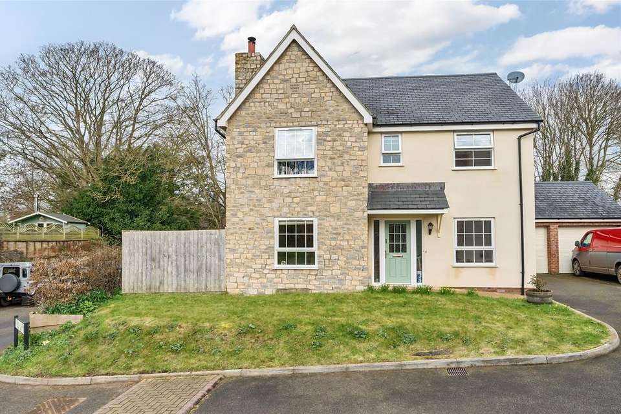4 bedroom detached house for sale
detached house
bedrooms
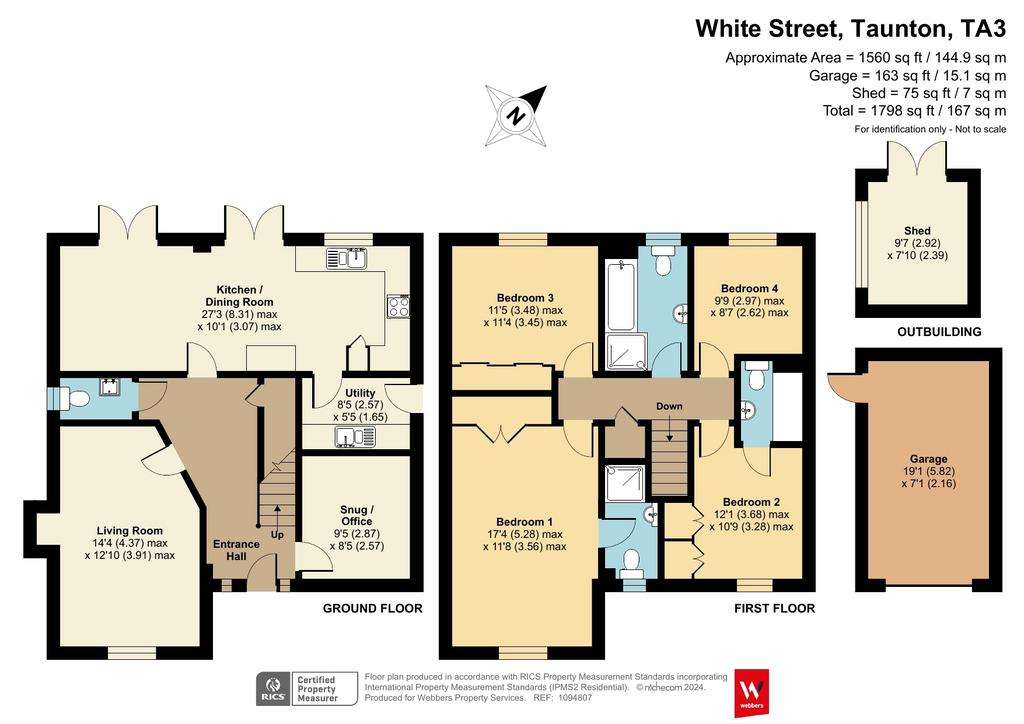
Property photos

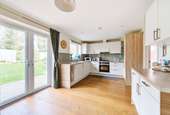
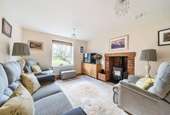
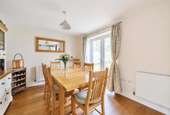
+14
Property description
The front door opens into a spacious light and airy hall with a staircase leading to the first floor accommodation and engineered oak flooring which runs throughout the ground floor leading to the lounge. This well-proportioned room has a double glazed window to the front aspect and feature fireplace with wood burner. To the rear is the fabulous open plan kitchen/dining room with french doors opening onto the rear garden. This really is the heart of this stunning home perfect for families and entertaining, the stylish modern kitchen comprises a range of wall and base units with complementary worksurfaces with integrated appliances. There is also a utility room with sink, wall and base units with further space for appliances and has side access out to the driveway and single garage. Completing the ground floor living space is a study/playroom and cloakroom.
On the first floor is four good sized bedrooms, three of which are double and a generous sized single. Two of the bedrooms further benefit from their own en-suite with three of the bedrooms having built in bedroom furniture. The family bathroom comprises a bath with a separate shower enclosure.
OUTSIDE
St James Court is approached via a private road a tarmacked driveway provides off road parking and access to the single Garage. A paved pathway leads to the front door with storm porch over and a wall mounted electric light. Laid to lawn enclosed on one side my mature beech hedging. The garage has an electric roller door , eaves storage space, power and light and a part glazed door leading into the rear garden. The good size west facing garden is fully enclosed by timber fencing and is laid to lawn with a variety of well stocked beds the large paved patio is the perfect space for relaxing and Al Fresco dining with external lighting and water tap.
LOCATION
The property is situated on the edge of North Curry, the village itself has a thriving community with amenities including a Post Office, / Store, village inn, Primary school, health centre, coffee shop and Parish church. Taunton, the County town is approximately 6 miles away and offers a comprehensive range of shopping, leisure and scholastic facilities. There is easy access to the mainline railway station and M5 at Junction 25.
From Taunton follow signs to M5 follow the A38 towards Yeovil proceeding through the village of Henlade. At the traffic lights in Thornfalcon turn left and after a short distance bear left to North Curry. Upon entering the village of North Curry after a short distance turn right onto White Street and then immediately left into St James Court where the property can be found immediately on your left hand side clearly denoted by our for sale board.
On the first floor is four good sized bedrooms, three of which are double and a generous sized single. Two of the bedrooms further benefit from their own en-suite with three of the bedrooms having built in bedroom furniture. The family bathroom comprises a bath with a separate shower enclosure.
OUTSIDE
St James Court is approached via a private road a tarmacked driveway provides off road parking and access to the single Garage. A paved pathway leads to the front door with storm porch over and a wall mounted electric light. Laid to lawn enclosed on one side my mature beech hedging. The garage has an electric roller door , eaves storage space, power and light and a part glazed door leading into the rear garden. The good size west facing garden is fully enclosed by timber fencing and is laid to lawn with a variety of well stocked beds the large paved patio is the perfect space for relaxing and Al Fresco dining with external lighting and water tap.
LOCATION
The property is situated on the edge of North Curry, the village itself has a thriving community with amenities including a Post Office, / Store, village inn, Primary school, health centre, coffee shop and Parish church. Taunton, the County town is approximately 6 miles away and offers a comprehensive range of shopping, leisure and scholastic facilities. There is easy access to the mainline railway station and M5 at Junction 25.
From Taunton follow signs to M5 follow the A38 towards Yeovil proceeding through the village of Henlade. At the traffic lights in Thornfalcon turn left and after a short distance bear left to North Curry. Upon entering the village of North Curry after a short distance turn right onto White Street and then immediately left into St James Court where the property can be found immediately on your left hand side clearly denoted by our for sale board.
Interested in this property?
Council tax
First listed
Over a month agoMarketed by
Webbers - Taunton 41-42 High Street Taunton TA1 3PNPlacebuzz mortgage repayment calculator
Monthly repayment
The Est. Mortgage is for a 25 years repayment mortgage based on a 10% deposit and a 5.5% annual interest. It is only intended as a guide. Make sure you obtain accurate figures from your lender before committing to any mortgage. Your home may be repossessed if you do not keep up repayments on a mortgage.
- Streetview
DISCLAIMER: Property descriptions and related information displayed on this page are marketing materials provided by Webbers - Taunton. Placebuzz does not warrant or accept any responsibility for the accuracy or completeness of the property descriptions or related information provided here and they do not constitute property particulars. Please contact Webbers - Taunton for full details and further information.





