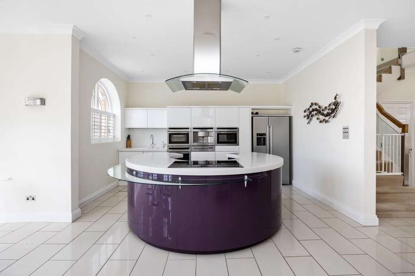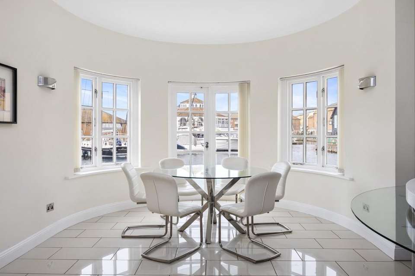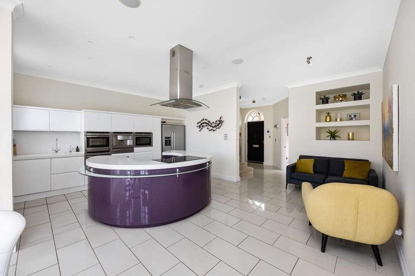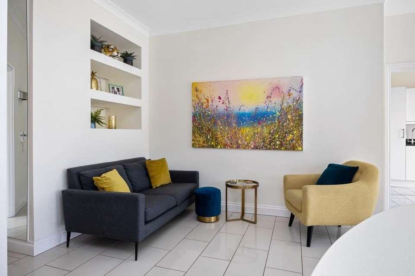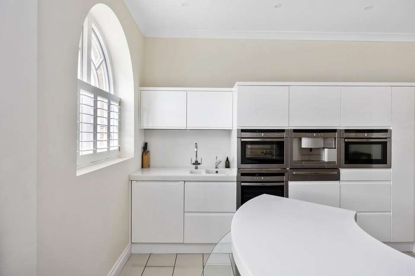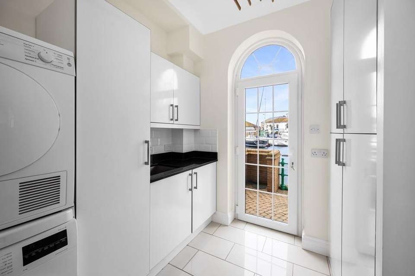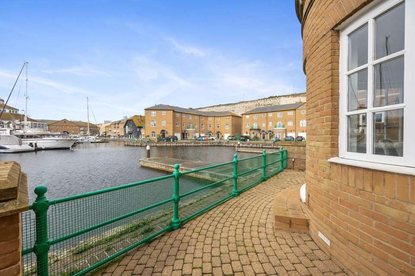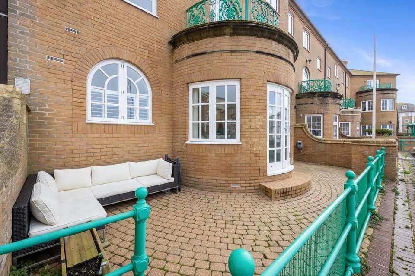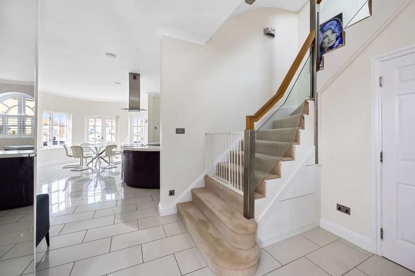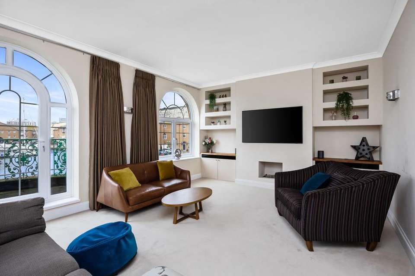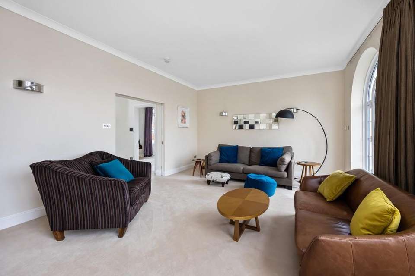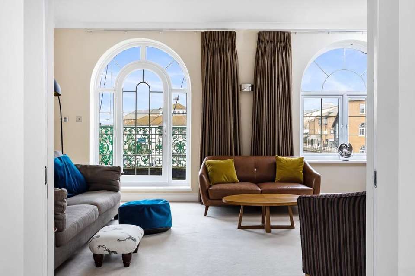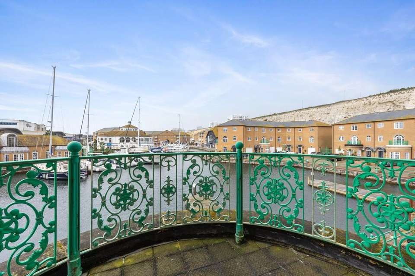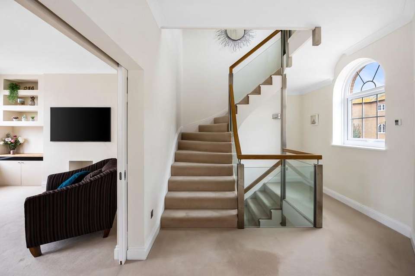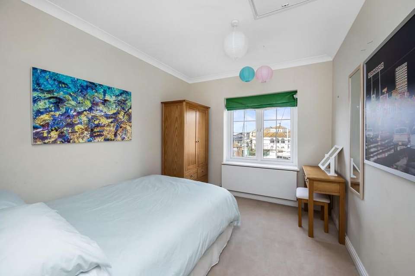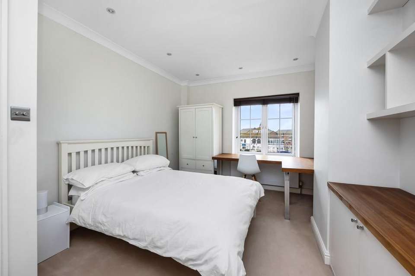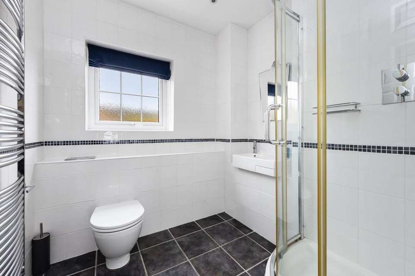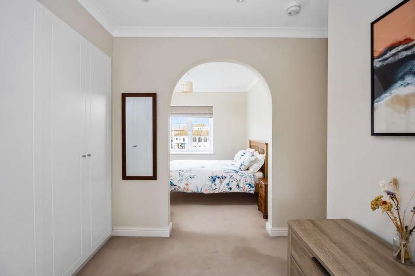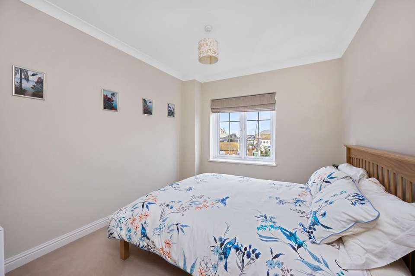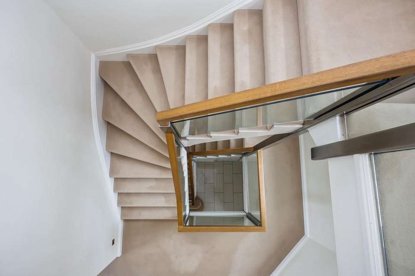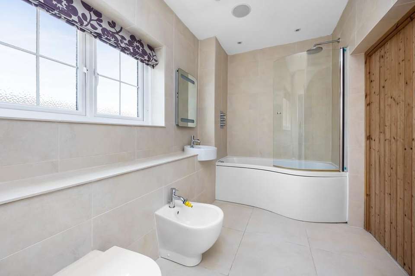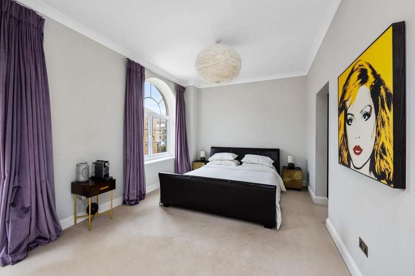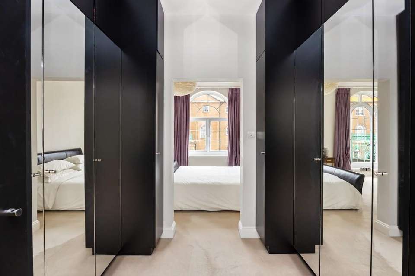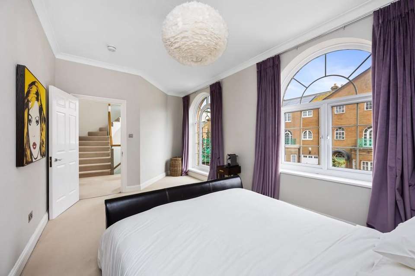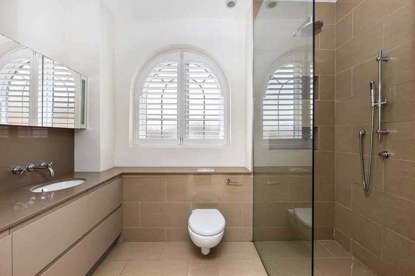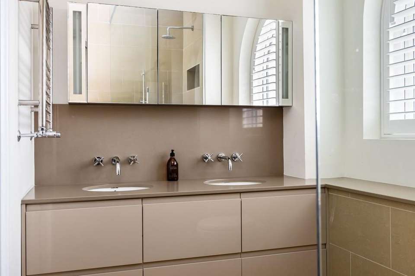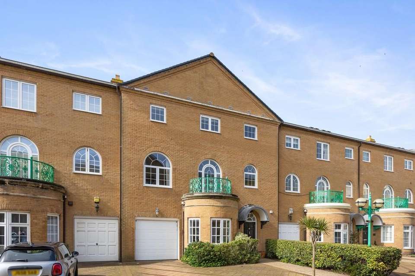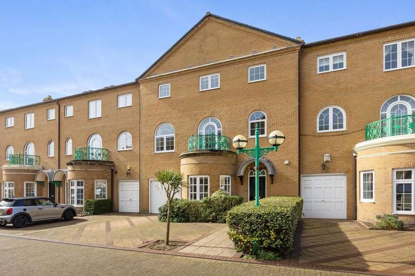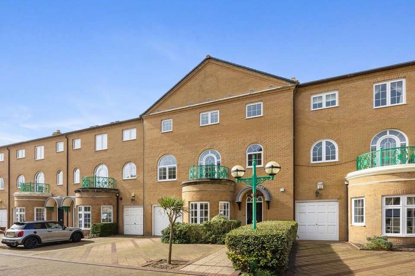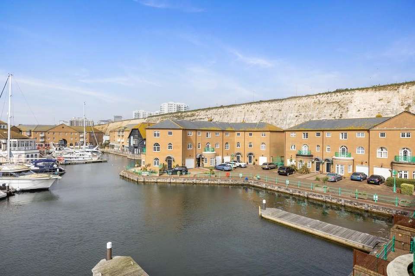4 bedroom terraced house for sale
terraced house
bedrooms
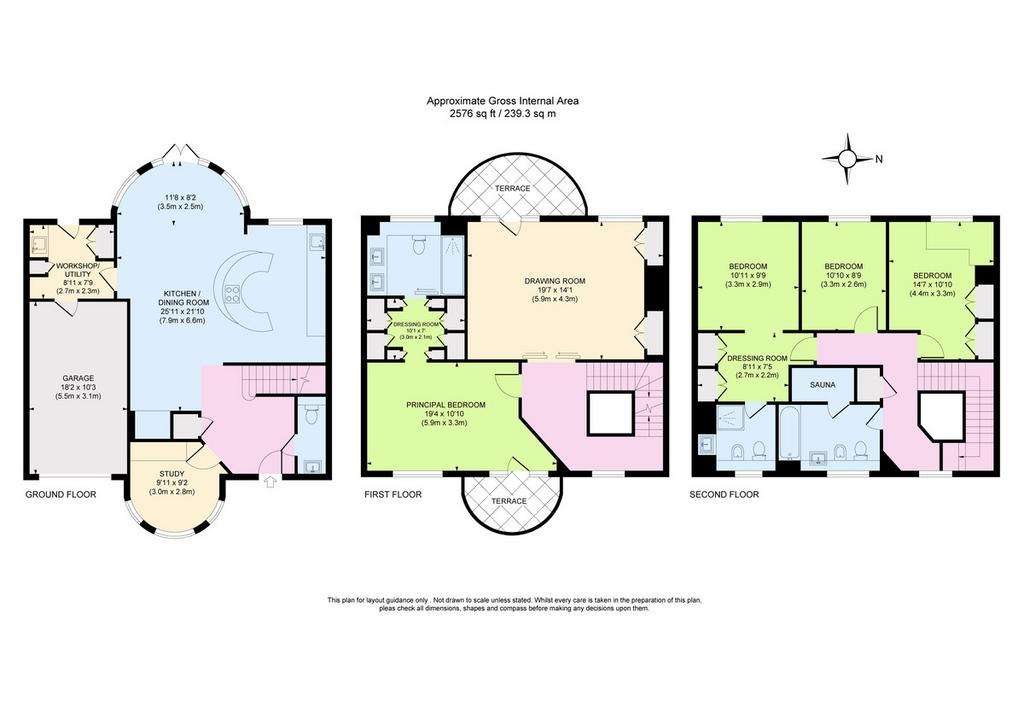
Property photos

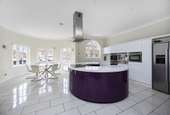
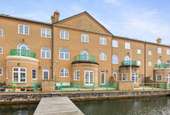
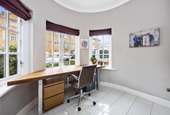
+30
Property description
This house is set within a secure, quiet, and calm gated community within Brighton Marina. The environment is exceptionally well kept and benefits from a refuse collection twice a day seven days a week. There is also 24-hour security and private mooring. There is private parking for two cars and a good-sized electric door garage. High quality improvements have been made to this spacious and comfortable home. The kitchen is a large open plan space which opens out onto a waterside terrace. It is stylish and practical with integrated appliances from NEFF and is ideal for both entertaining and family life. Set on the ground floor, this area is full of light and looks out onto the inner Harbor. Leading from here is a utility room with space for a washing machine and tumble dryer and door through to the garage. There is also a study and WC on this level. A contemporary staircase leads to the first floor opening to a spacious lounge and to the master bedroom with adjoining dressing room and en-suite. This bedroom is luxurious and comfortable and has a range of built-in wardrobes. The large lounge has a balcony which is suitable for a table and chairs and is a lovely place to sit as the sun sets over the marina. The third floor includes three double bedrooms, one of which has an en-suite shower room and dressing area. The family bathroom has a jacuzzi bath with shower and also includes a sauna. The house has underfloor heating on the ground and first floors which works well with high ceilings and ensures a high level of comfort and economy even in the coldest weather. There are integrated speakers in the kitchen, family bathroom and the master en-suite for connection to your choice of sound system neatly hidden in cupboards. Similarly concealed network cables have also been installed allowing modern computer, games, and entertainment equipment to be installed seamlessly. This house makes an ideal luxury family home or an idyllic holiday property.
Interested in this property?
Council tax
First listed
Last weekMarketed by
Paul Bott & Company - Brighton 29 Upper St James Street Brighton, East Sussex BN2 1JNPlacebuzz mortgage repayment calculator
Monthly repayment
The Est. Mortgage is for a 25 years repayment mortgage based on a 10% deposit and a 5.5% annual interest. It is only intended as a guide. Make sure you obtain accurate figures from your lender before committing to any mortgage. Your home may be repossessed if you do not keep up repayments on a mortgage.
- Streetview
DISCLAIMER: Property descriptions and related information displayed on this page are marketing materials provided by Paul Bott & Company - Brighton. Placebuzz does not warrant or accept any responsibility for the accuracy or completeness of the property descriptions or related information provided here and they do not constitute property particulars. Please contact Paul Bott & Company - Brighton for full details and further information.





