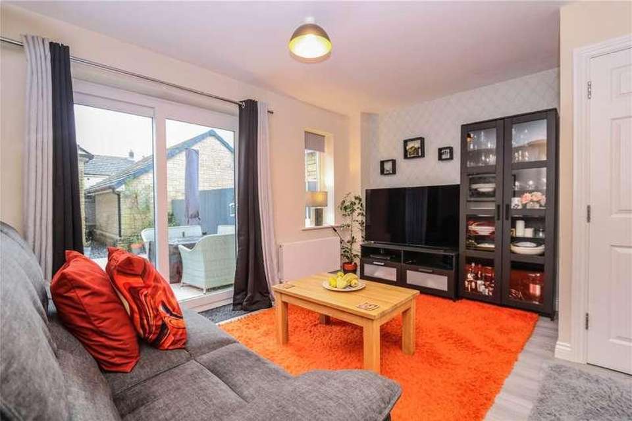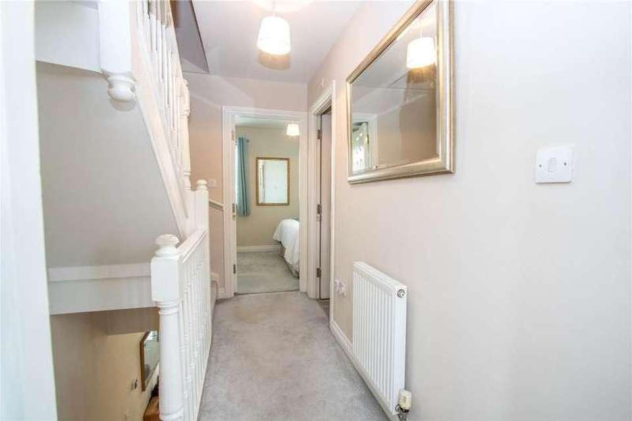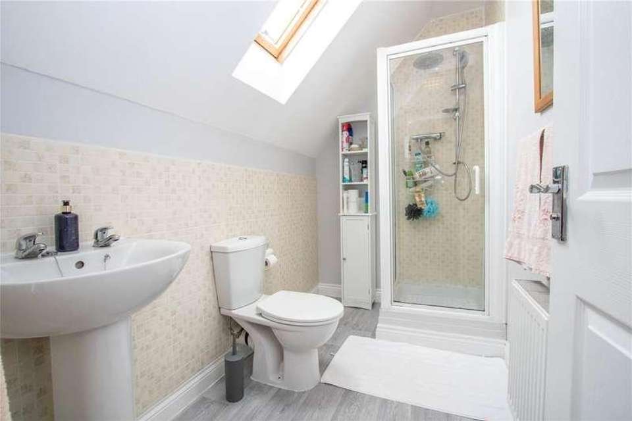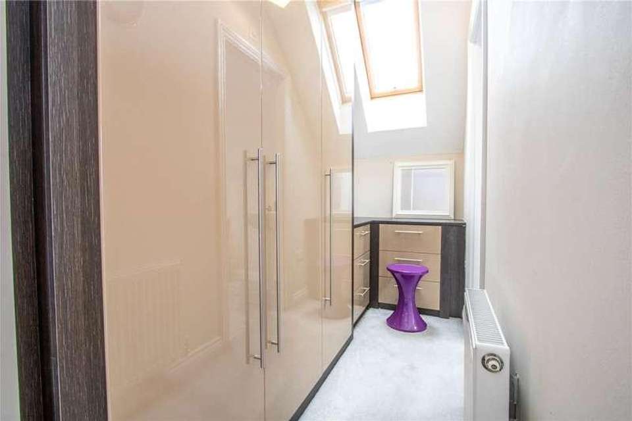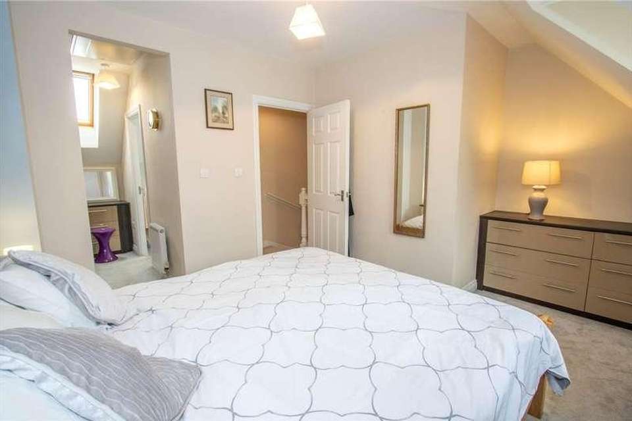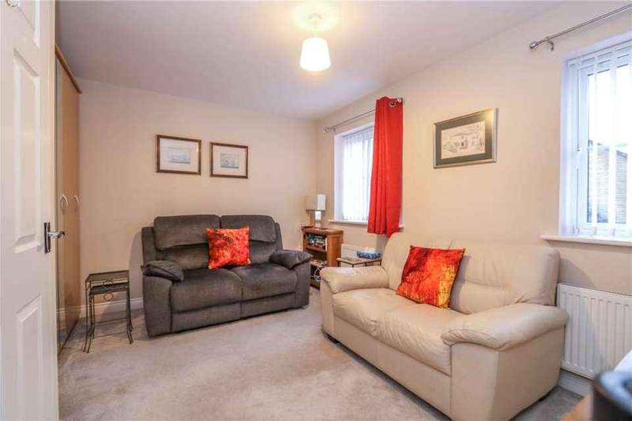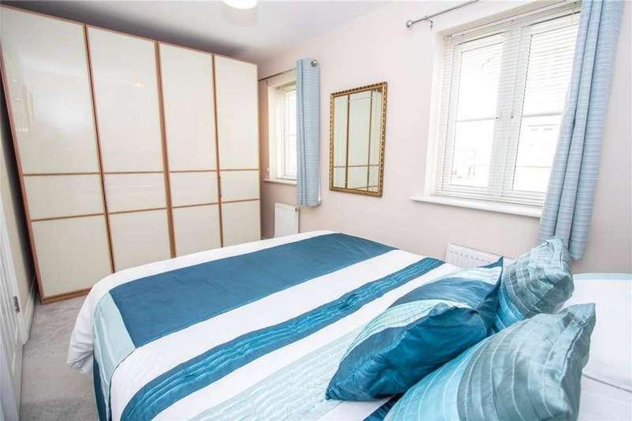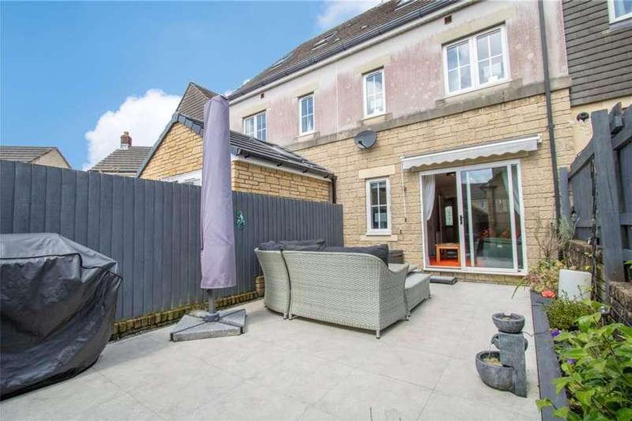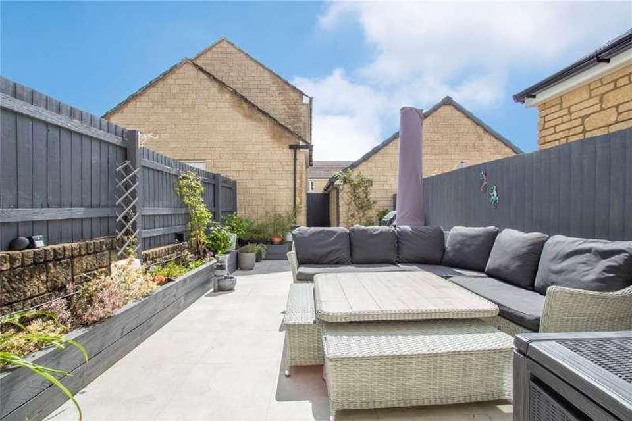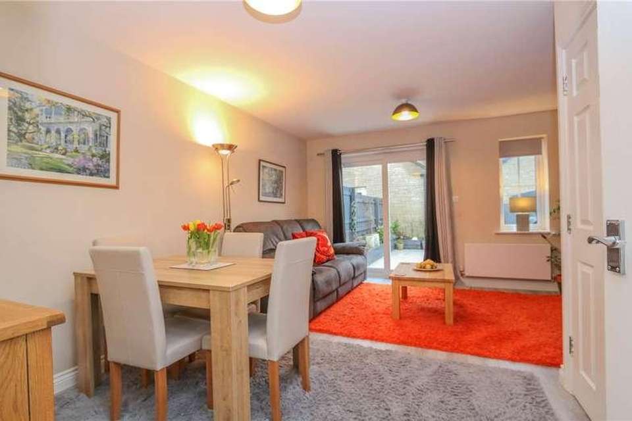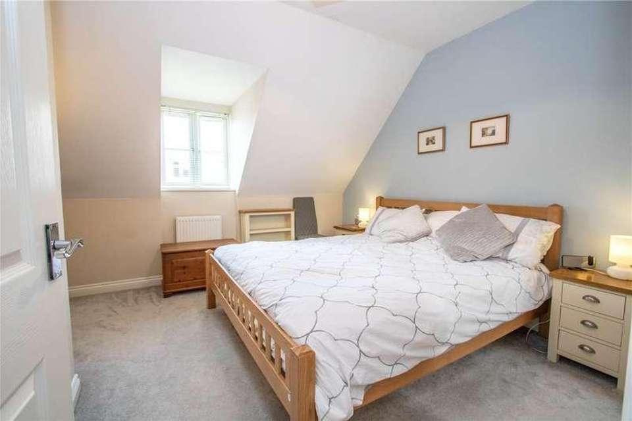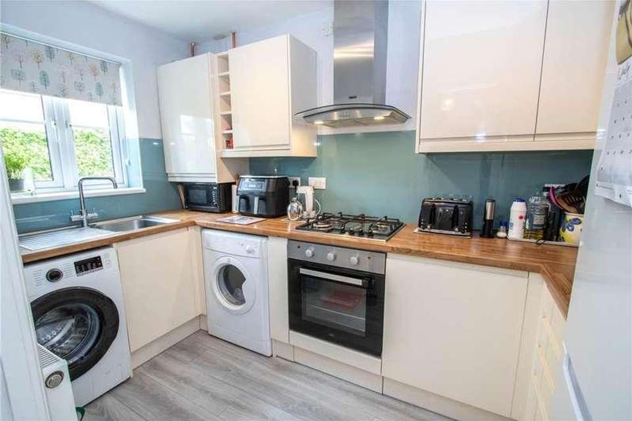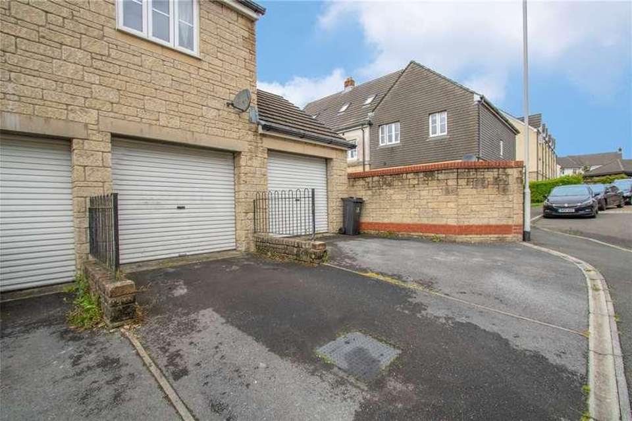3 bedroom property for sale
Devon, PL6property
bedrooms
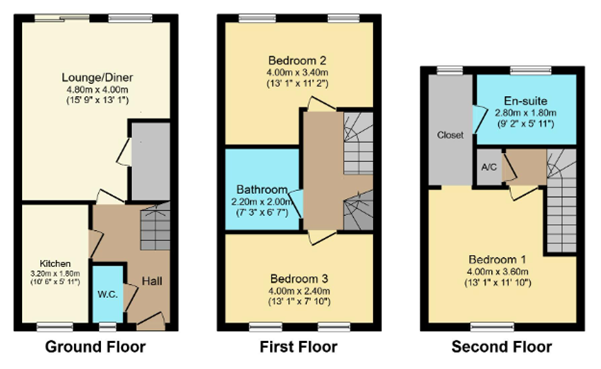
Property photos

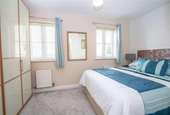
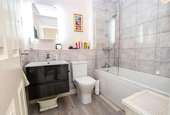
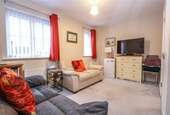
+13
Property description
SITUATION AND DESCRIPTION An immaculate three storey townhouse situated in the popular North Plymouth development of Moorland Reach featuring three double bedrooms, master suite and a garage and driveway accessed directly to the rear. The living accommodation is arranged over three levels and comprises entrance hall, cloakroom, lounge/diner and kitchen on the ground floor, two double bedrooms and a family bathroom on the first floor. The master bedroom is a real delight occupying the whole of the second floor with a spacious en-suite shower room, dressing room and dual aspect windows. To the rear of the property is a low maintenance private and southerly facing garden, recently landscaped with high quality polished tiles and raised sleeper-built flower beds, with a useful pedestrian door leading directly to the rear of the garage. The garage has power and light connected with a driveway providing off road parking for a large vehicle. The property also has the benefits of PVCu double glazing and gas central heating via a brand new condensing boiler. Roborough is situated approximately five miles to the north of Plymouth city centre and is well placed for all local amenities which include the nearby Tesco & Lidl superstore's, a local village public house/restaurant, a number of additional shops and businesses and a popular CofE primary school all within walking distance. There is a regular bus service to the city centre, as well as a "Park and Ride" bus service. Roborough is situated adjacent to the A386, which provides easy access to both the city centre and Dartmoor National Park. ACCOMMODATION Reference made to any fixture, fittings, appliances, or any of the building services does not imply that they are in working order or have been tested by us. Purchasers should establish the suitability and working condition of these items and services themselves. The accommodation, together with approximate room sizes, is as follows: GROUND FLOOR W.C HALL KITCHEN 10'6" x 5'11" (3.20m x 1.50m) LOUNGE/DINER 15'9" x 13'1" (4.80m x 4.00m) FIRST FLOOR BEDROOM TWO 131" x 11'2" (4.00m x 3.40m) BATHROOM 7'3" x 6'7" (2.20m x 2.00m) BEDROOM THREE 13'1" x 7'10" (4.00m x 2.40m) SECOND FLOOR BEDROOM ONE 13'1" x 11'10" (4.00m x 3.60m) ENSUITE 9'2" x 5'11" (2.80m x 1.80m) CLOSET SERVICES Mains water, gas, electric and drainage. OUTGOINGS We understand this property is in band 'C' for Council Tax purposes. DIRECTIONS What3words - Being.images.caller
Interested in this property?
Council tax
First listed
Over a month agoDevon, PL6
Marketed by
Mansbridge Balment 19 Fore St,Bere Alston,Devon,PL20 7AACall agent on 01822 840606
Placebuzz mortgage repayment calculator
Monthly repayment
The Est. Mortgage is for a 25 years repayment mortgage based on a 10% deposit and a 5.5% annual interest. It is only intended as a guide. Make sure you obtain accurate figures from your lender before committing to any mortgage. Your home may be repossessed if you do not keep up repayments on a mortgage.
Devon, PL6 - Streetview
DISCLAIMER: Property descriptions and related information displayed on this page are marketing materials provided by Mansbridge Balment. Placebuzz does not warrant or accept any responsibility for the accuracy or completeness of the property descriptions or related information provided here and they do not constitute property particulars. Please contact Mansbridge Balment for full details and further information.





