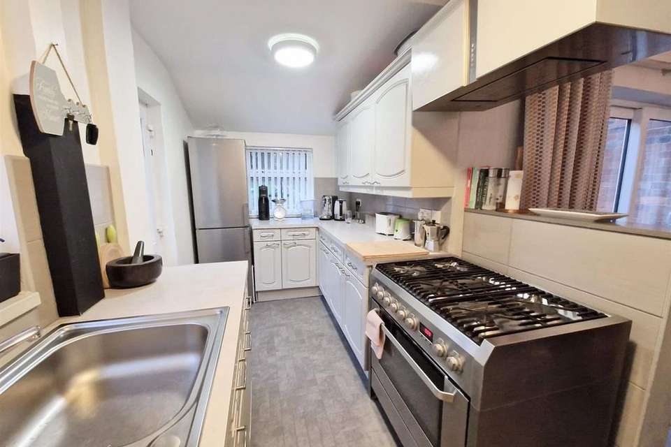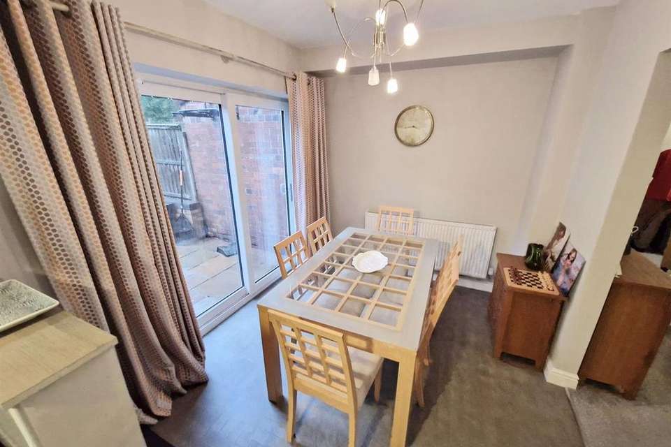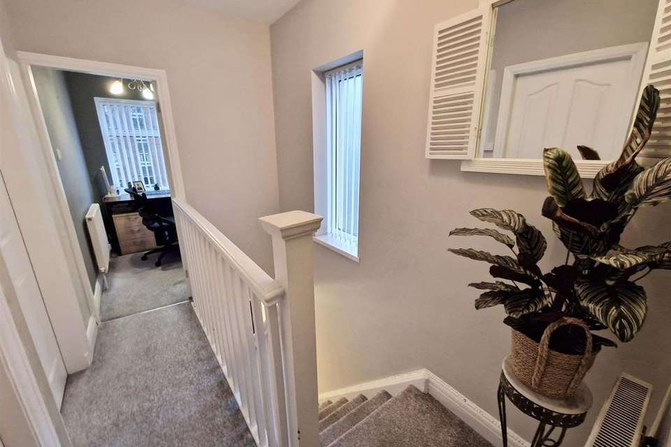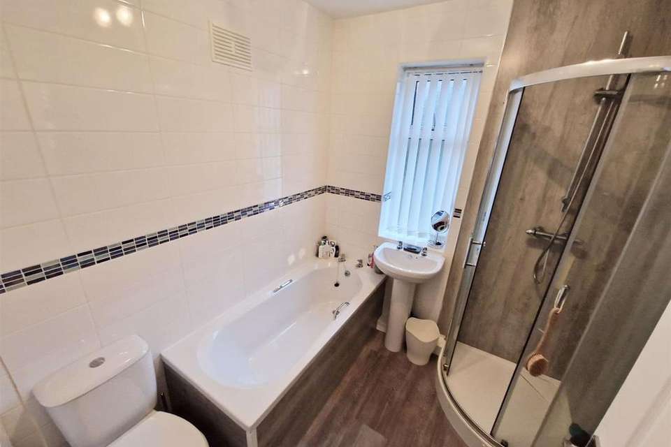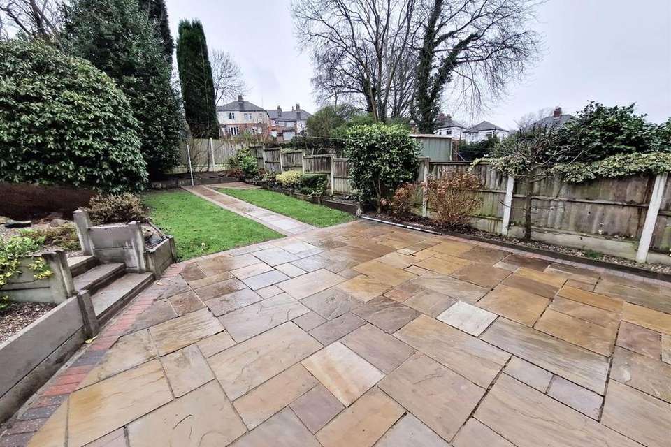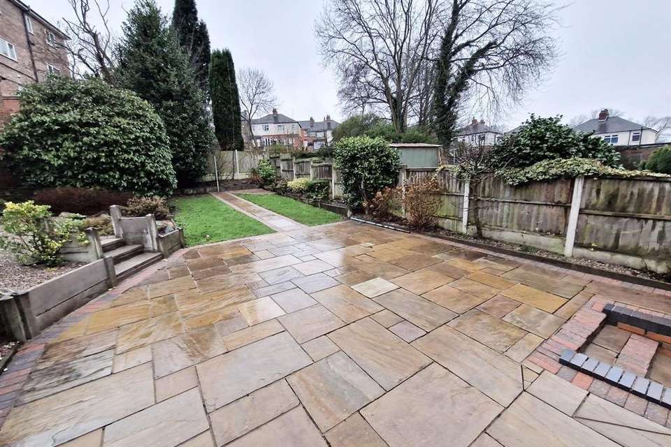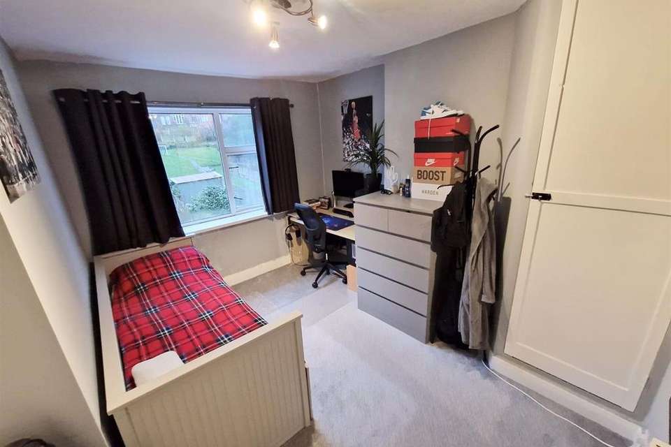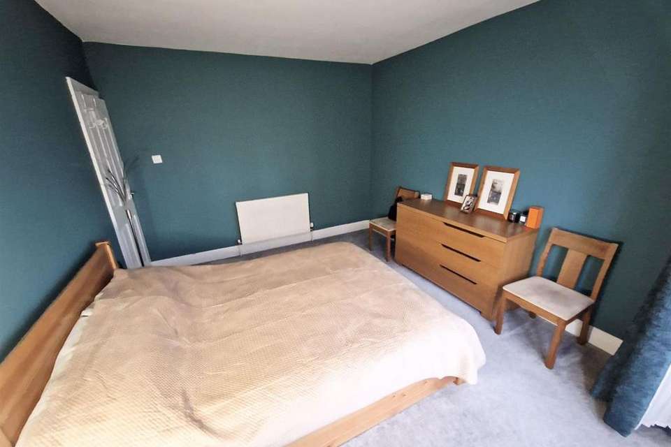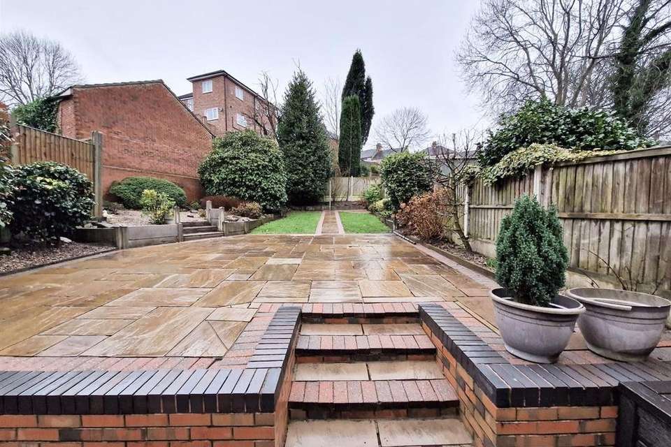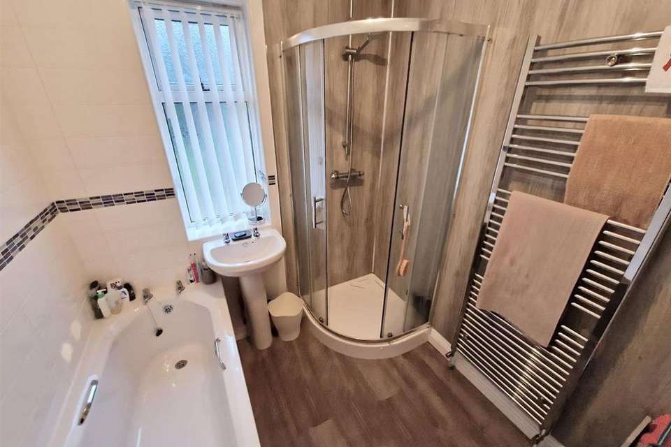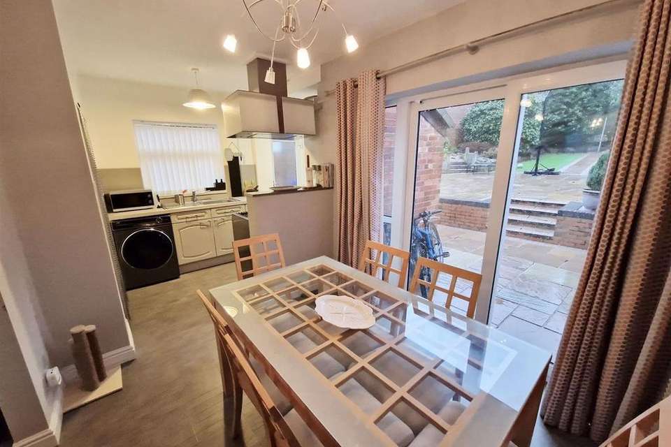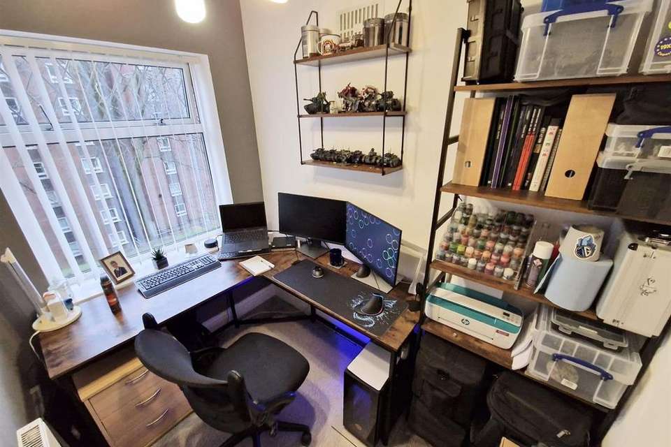3 bedroom end of terrace house for sale
Honeywall, Stoke-On-Trent ST4terraced house
bedrooms
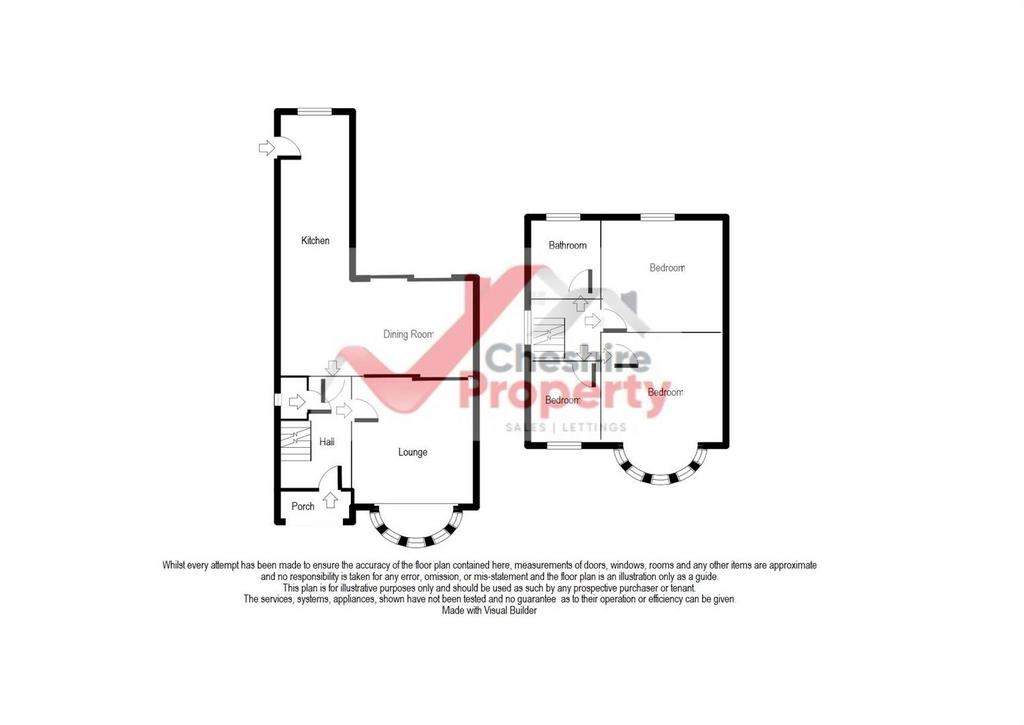
Property photos

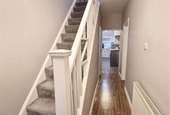
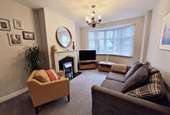
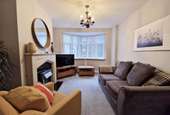
+12
Property description
Here at Cheshire Property, we are delighted to offer for sale this charming, well presented three-bedroom family home in the sought after location of Penkull. The property boasts a light entrance hallway, a generous lounge with bay window, dining room and kitchen. To the first floor there are two double bedrooms, one with a beautiful bay window, a further bedroom and four-piece family bathroom.
Externally there is a low maintenance paved courtyard to front.
To the rear is a spacious well-kept garden with Indian stone patio and lawn.
EPC D
Council Tax- B
Floor plan to follow...
Viewing Arrangements:
Strictly by appointment through the selling agent, Cheshire Property. Telephone .
Hours of Business:
Monday to Friday 9.00 - 5.00
Saturday 9.00 - 1.00
Important Notice:
None of the services, fittings or appliances (if any), heating insulation's, plumbing or electrical systems have been tested and no warranty is given as to their working ability.
Entrance - Upvc double glazed front door, under stairs storage cupboard and radiator.
Lounge - 4.70m x 3.81m (15'5 x 12'6") - Upvc double glazed bay window to front elevation, gas fire with ceramic hearth.
Dining Room - 3.00m x 2.39m (9'10 x 7'10") - Upvc double glazed patio doors to rear elevation and radiator.
Kitchen - 7.62m.1.52m x 2.11m (25.5 x 6'11") - Range of base, wall and draw units with work surfaces over, stainless steel sink unit with drainer, two Upvc double glazed windows, one to side and one to rear elevation, space for cooker with extractor fan over, space for fridge freezer, space for washing machine.
Landing - Loft access, Upvc double glazed obscured glass window to side elevation and radiator.
Bedroom One - 3.56m x 3.15m (11'8 x 10'04") - Upvc double glazed bay window to front elevation and radiator.
Bedroom Two - 3.63m x 3.10m (11'11 x 10'02") - Upvc double glazed window to rear elevation, built in wardrobe space and radiator.
Bedroom Three - 2.26m x 1.65m (7'5 x 5'5") - Upvc double glazed window to front elevation and radiator.
Family Bathroom - Four-piece family bathroom comprising of low level wc, pedestal wash hand basin, panel bath, enclosed shower unit with mains fed shower over, Upvc double glazed obscured glass window to rear elevation, tiled walls with decorative boarder and towel rail.
Externally - To Front- Elevated above street level, paved courtyard.
To Rear- Generous rear garden with large Indian stone patio area and lawn.
Externally there is a low maintenance paved courtyard to front.
To the rear is a spacious well-kept garden with Indian stone patio and lawn.
EPC D
Council Tax- B
Floor plan to follow...
Viewing Arrangements:
Strictly by appointment through the selling agent, Cheshire Property. Telephone .
Hours of Business:
Monday to Friday 9.00 - 5.00
Saturday 9.00 - 1.00
Important Notice:
None of the services, fittings or appliances (if any), heating insulation's, plumbing or electrical systems have been tested and no warranty is given as to their working ability.
Entrance - Upvc double glazed front door, under stairs storage cupboard and radiator.
Lounge - 4.70m x 3.81m (15'5 x 12'6") - Upvc double glazed bay window to front elevation, gas fire with ceramic hearth.
Dining Room - 3.00m x 2.39m (9'10 x 7'10") - Upvc double glazed patio doors to rear elevation and radiator.
Kitchen - 7.62m.1.52m x 2.11m (25.5 x 6'11") - Range of base, wall and draw units with work surfaces over, stainless steel sink unit with drainer, two Upvc double glazed windows, one to side and one to rear elevation, space for cooker with extractor fan over, space for fridge freezer, space for washing machine.
Landing - Loft access, Upvc double glazed obscured glass window to side elevation and radiator.
Bedroom One - 3.56m x 3.15m (11'8 x 10'04") - Upvc double glazed bay window to front elevation and radiator.
Bedroom Two - 3.63m x 3.10m (11'11 x 10'02") - Upvc double glazed window to rear elevation, built in wardrobe space and radiator.
Bedroom Three - 2.26m x 1.65m (7'5 x 5'5") - Upvc double glazed window to front elevation and radiator.
Family Bathroom - Four-piece family bathroom comprising of low level wc, pedestal wash hand basin, panel bath, enclosed shower unit with mains fed shower over, Upvc double glazed obscured glass window to rear elevation, tiled walls with decorative boarder and towel rail.
Externally - To Front- Elevated above street level, paved courtyard.
To Rear- Generous rear garden with large Indian stone patio area and lawn.
Interested in this property?
Council tax
First listed
Over a month agoHoneywall, Stoke-On-Trent ST4
Marketed by
Cheshire Property Sales & Lettings - Sandbach 2 High Town Sandbach, Cheshire CW11 1GAPlacebuzz mortgage repayment calculator
Monthly repayment
The Est. Mortgage is for a 25 years repayment mortgage based on a 10% deposit and a 5.5% annual interest. It is only intended as a guide. Make sure you obtain accurate figures from your lender before committing to any mortgage. Your home may be repossessed if you do not keep up repayments on a mortgage.
Honeywall, Stoke-On-Trent ST4 - Streetview
DISCLAIMER: Property descriptions and related information displayed on this page are marketing materials provided by Cheshire Property Sales & Lettings - Sandbach. Placebuzz does not warrant or accept any responsibility for the accuracy or completeness of the property descriptions or related information provided here and they do not constitute property particulars. Please contact Cheshire Property Sales & Lettings - Sandbach for full details and further information.





