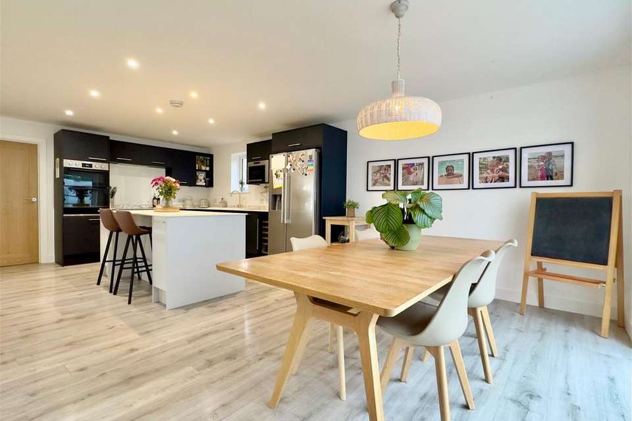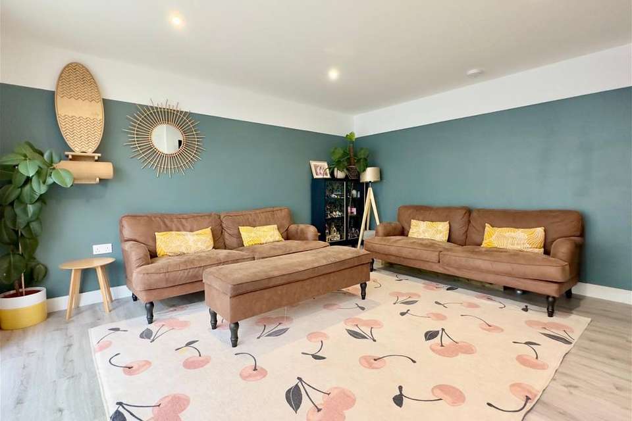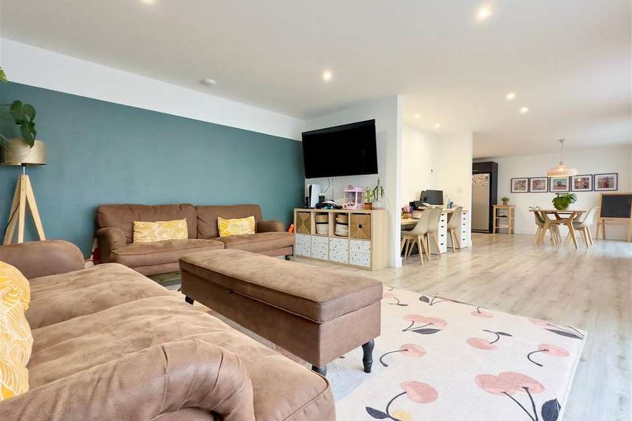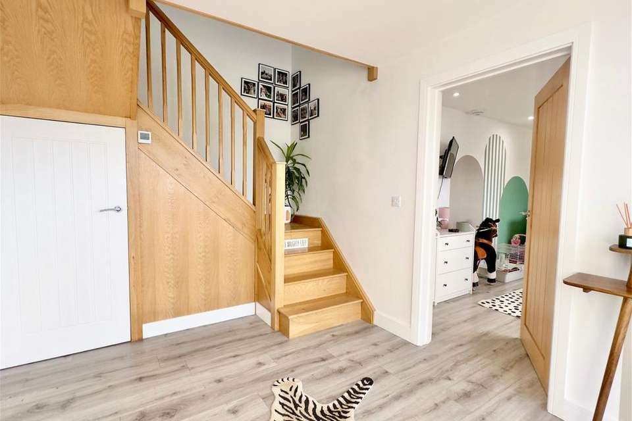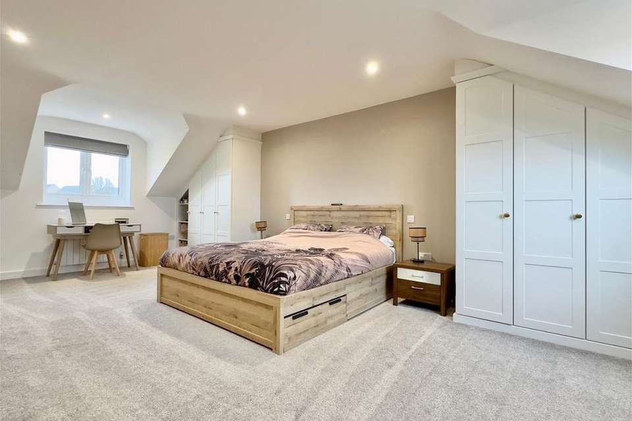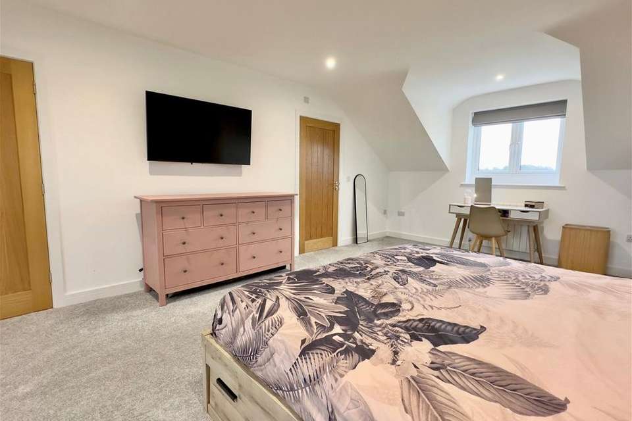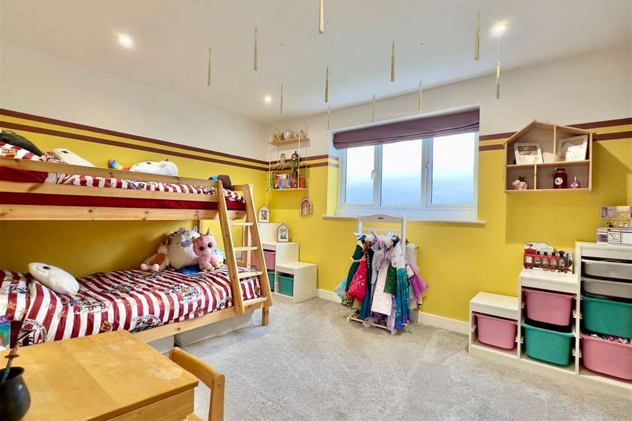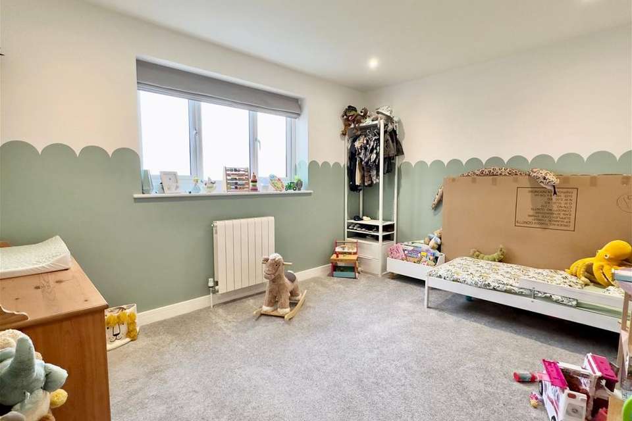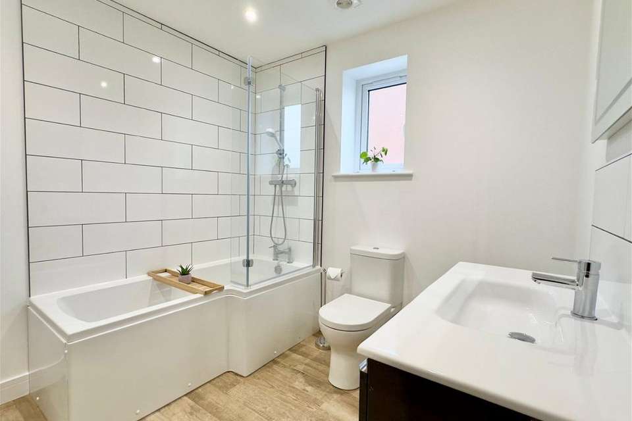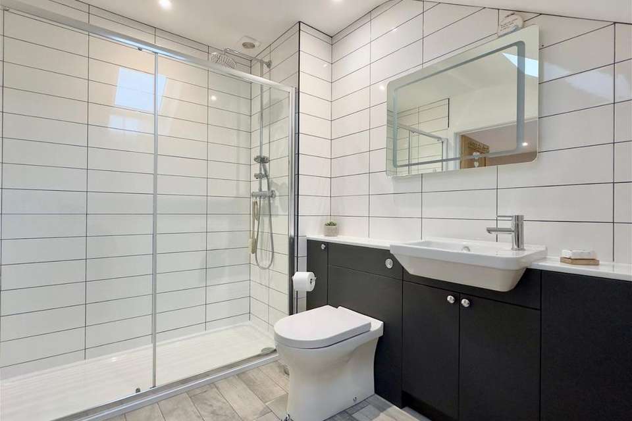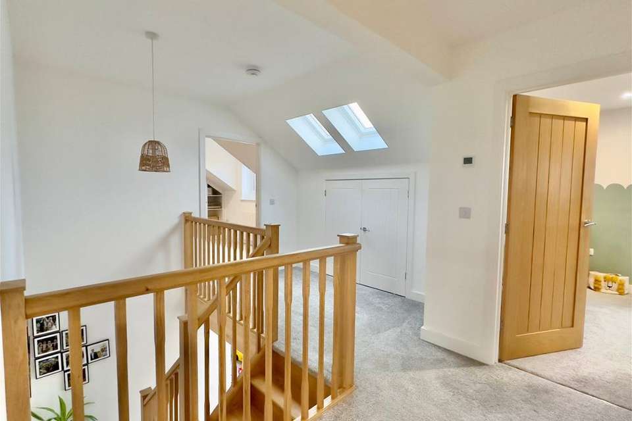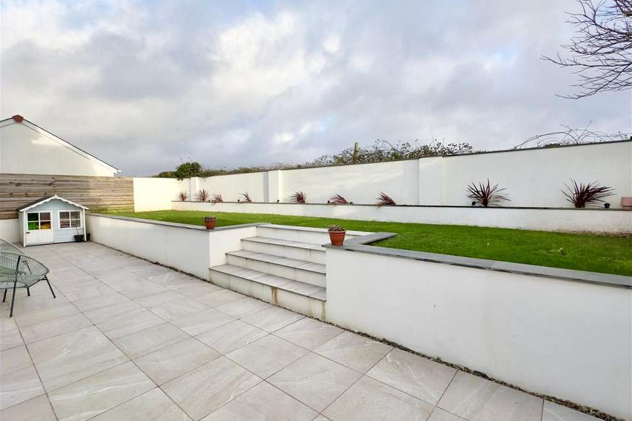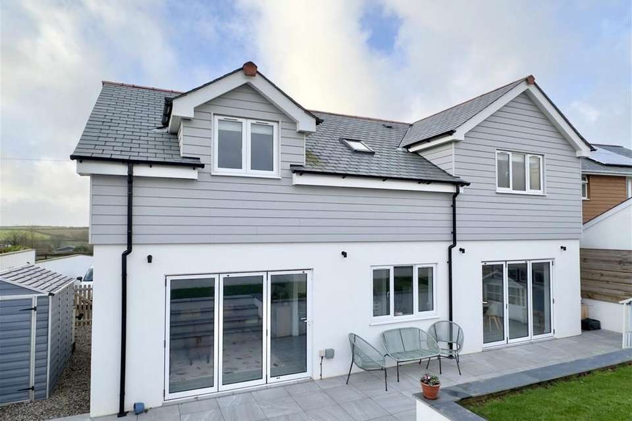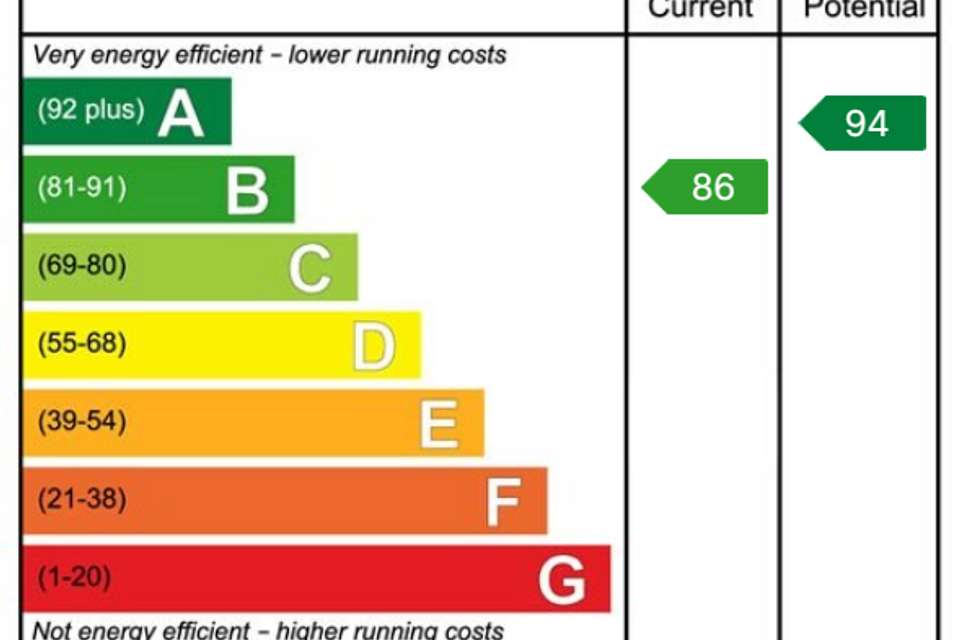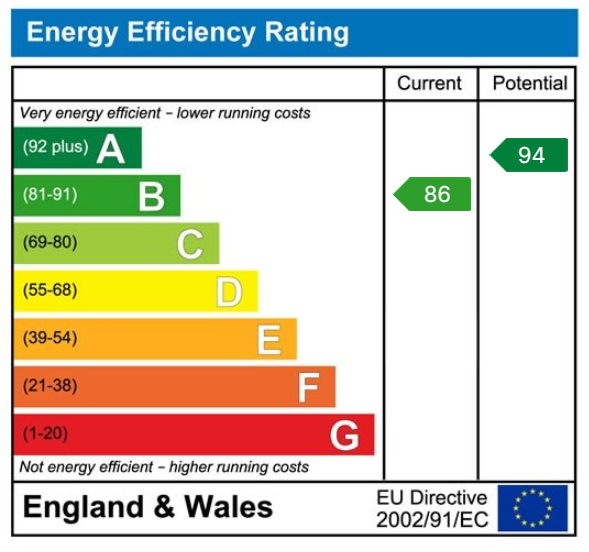4 bedroom detached house for sale
detached house
bedrooms
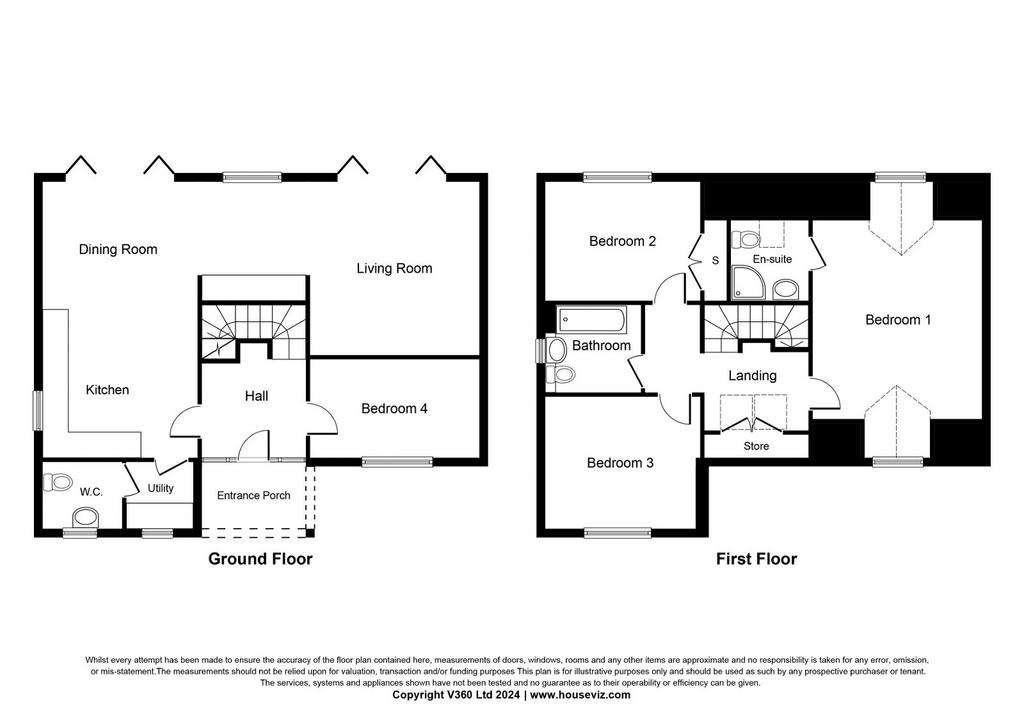
Property photos

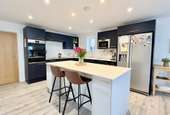
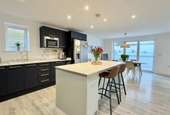
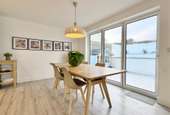
+14
Property description
Rowan House is coming to the market comprising a spacious 4 bedroom detached property with off road parking and stunning countryside views. Freehold. Council Tax Band E. EPC rating B. Enjoying a glorious non estate location with fine rural views both front and rear, Rowan House is an individual architect designed modern detached home. Constructed to a high specification the property features underfloor heating to the ground floor via an air source heat pump together with UPVC double glazed windows and doors. Offering light and spacious living accommodation, there is a superbly presented living room with open plan study area which leads through to a good size kitchen/dining room together with a double bedroom to the ground floor. To the first floor there is a lovely galleried landing with Velux windows at the front together with a generous master bedroom with en suite, 3 further double bedrooms and a family bathroom. At the rear there is a particularly private patio providing a super space for outdoor entertaining with steps which lead up to a lawned garden. Located within the small hamlet of Longstone which is just over a mile from the pretty village of St Mabyn which has its own popular public house and community village shop, Rowan House is just 7 miles away from the larger shopping centre at Wadebridge and approximately 6 miles from Bodmin with the coastal resorts at Rock and Polzeath just being over 10.5 miles away. The Accommodation comprises with all measurements being approximate: Entrance Porch with double glazed door opening to Entrance HallStaircase rising to first floor. Kitchen/Dining Room - 7m x 4mLarge open plan kitchen/dining room with centre island, Lamona oven and grill, Lamona induction hob, extractor fan, integrated dishwasher, wine fridge, sink with stainless steel taps, UPVC double glazed window. Dining area with double glazed UPVC trifold doors out to the patio making it a perfect area for alfresco dining with easy access through the doors. Living Area - 7m x 4.4m Large living area again with UPVC double glazed trifold doors on to the patio as well as double glazed UPVC windows, T.V. point. Utility RoomDouble glazed window in UPVC frame to front. CloakroomLow flush W.C. and wash hand basin, double glazed window in UPVC frame to front. Bedroom 4/Reception Room 2 - 4.1m x 3.1mGood size 4th bedroom or second living room, UPVC double glazed window to front, T.V. point. First Floor Galleried Landing with 2 Velux roof windows. Bedroom 1 - 7.1m x 4.3mGenerous room with 2 dormer windows both front and rear, superb countryside views, radiator. En Suite Shower RoomCorner shower cubicle, low flush W.C., wash hand basin. Bedroom 2 - 3.2m x 4mGood size second bedroom, double glazed window in UPVC frame to rear framing super countryside views, radiator, built-in wardrobe. Bedroom 3 - 3.2m x 3.8mDouble bedroom with double glazed UPVC window to front with superb countryside views, radiator. Bathroom - 2.6m x 2.6mSuite comprising panelled bath with shower, pedestal wash hand basin and low flush W.C., double glazed window in UPVC frame to side. Outside ParkingApproached over its own private entrance, this leads to a generous turning and parking area for a number of vehicles together with a front garden laid to lawn. Pathways at each side of the house lead to the rear garden which comprises a generous patio which extends the whole width of the house providing a superb outdoor entertaining and eating space. Steps leads up to a raised lawn garden enclosed with timber fence boundaries to side and walled boundary to rear offering a great degree of privacy and seclusion. Please contact our Wadebridge office for further details.
Interested in this property?
Council tax
First listed
Over a month agoEnergy Performance Certificate
Marketed by
Cole Rayment & White - Wadebridge 20 Molesworth Street Wadebridge, Cornwall PL27 7DGCall agent on 01208 813595
Placebuzz mortgage repayment calculator
Monthly repayment
The Est. Mortgage is for a 25 years repayment mortgage based on a 10% deposit and a 5.5% annual interest. It is only intended as a guide. Make sure you obtain accurate figures from your lender before committing to any mortgage. Your home may be repossessed if you do not keep up repayments on a mortgage.
- Streetview
DISCLAIMER: Property descriptions and related information displayed on this page are marketing materials provided by Cole Rayment & White - Wadebridge. Placebuzz does not warrant or accept any responsibility for the accuracy or completeness of the property descriptions or related information provided here and they do not constitute property particulars. Please contact Cole Rayment & White - Wadebridge for full details and further information.





