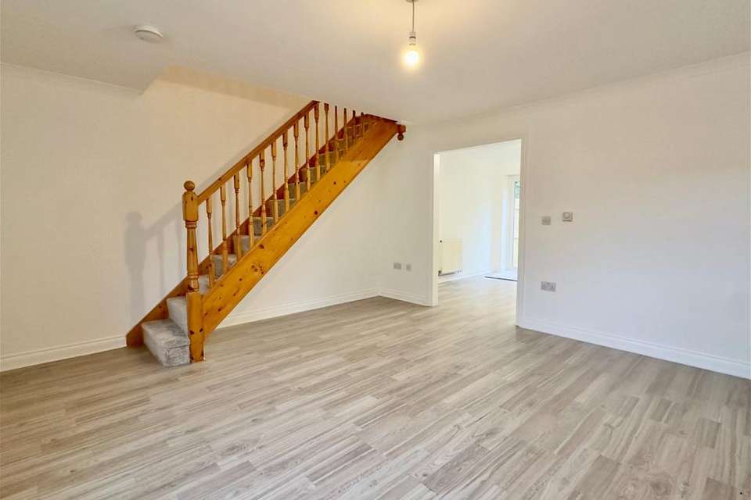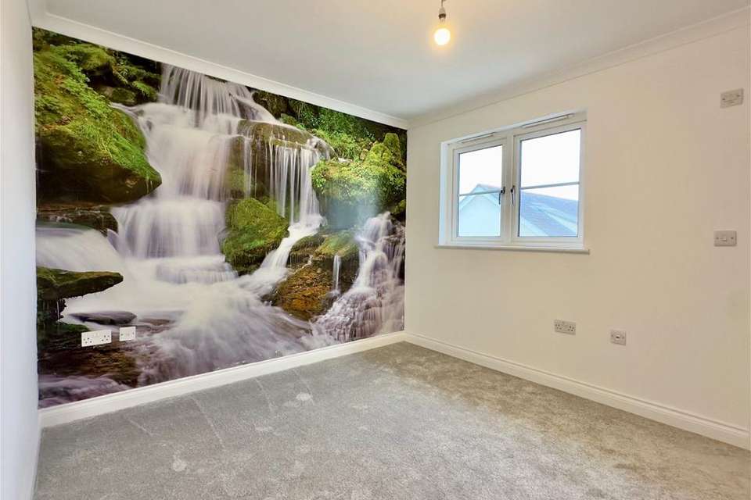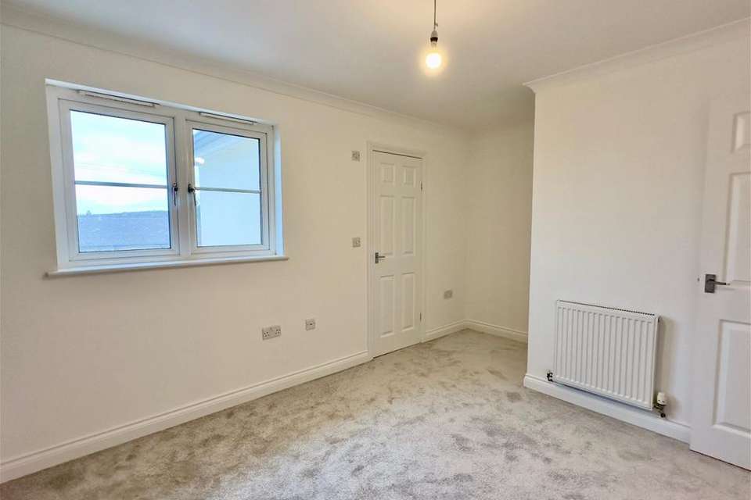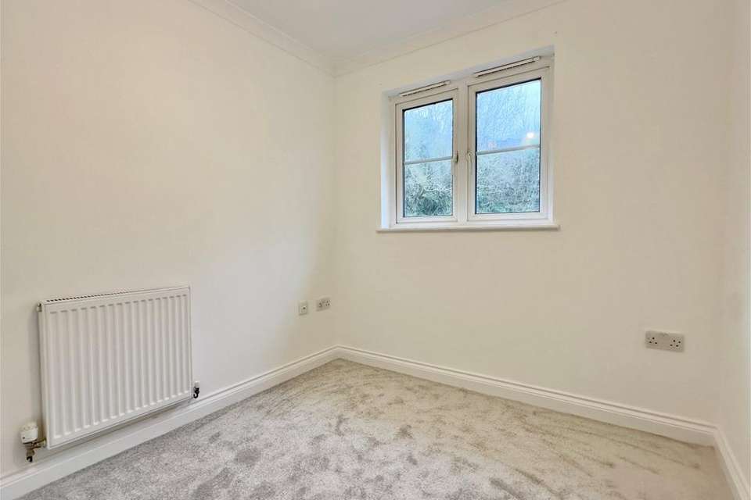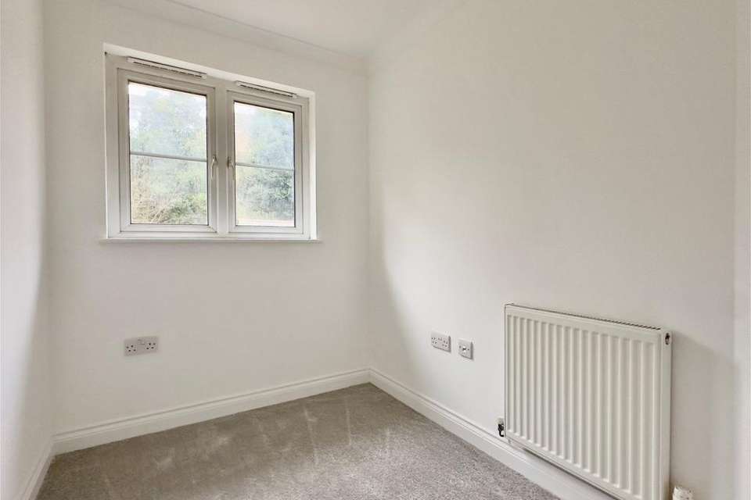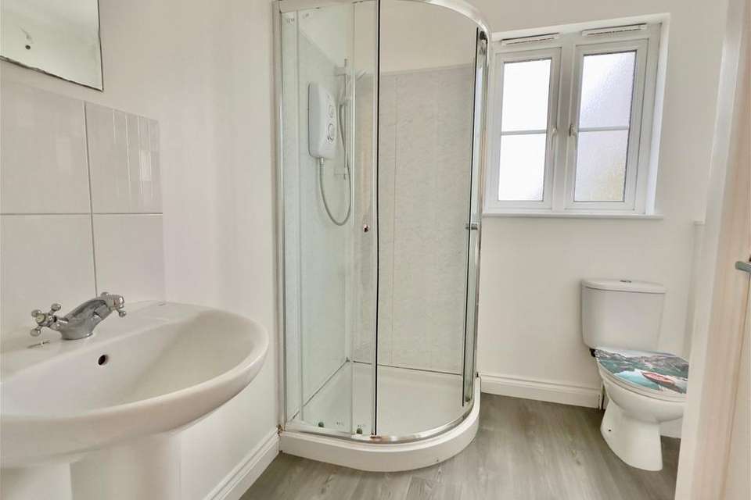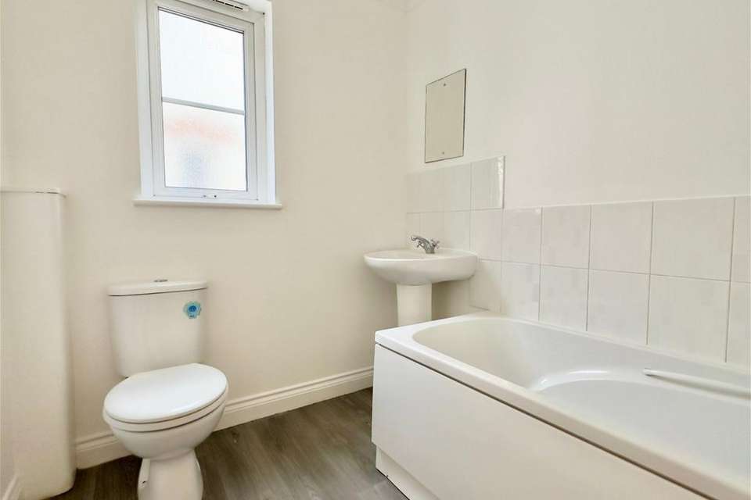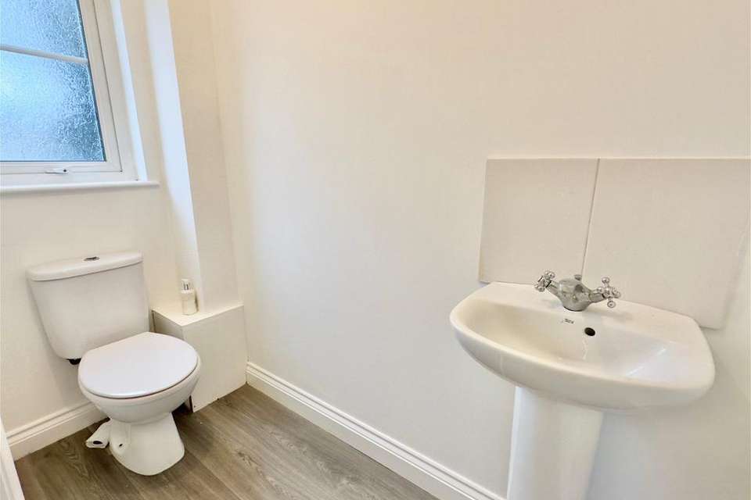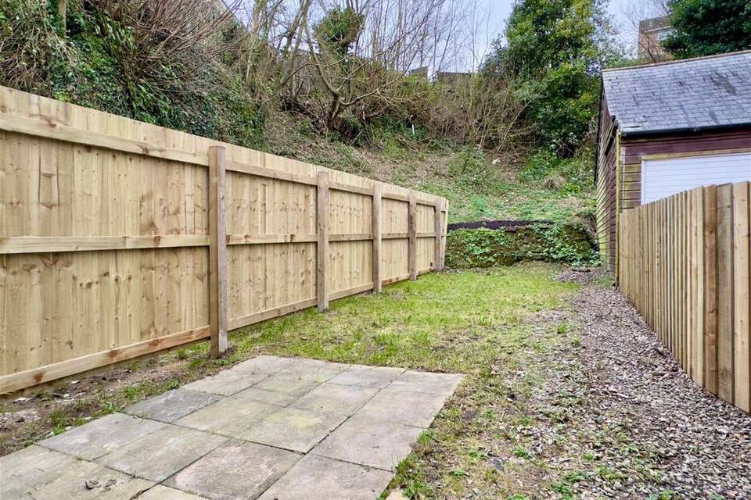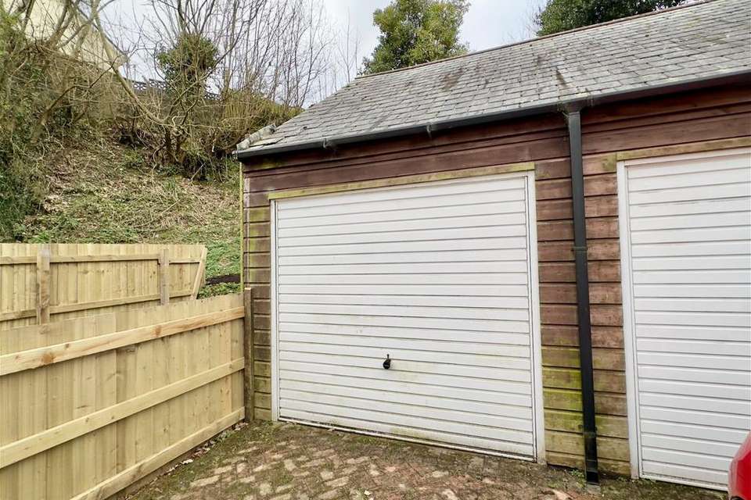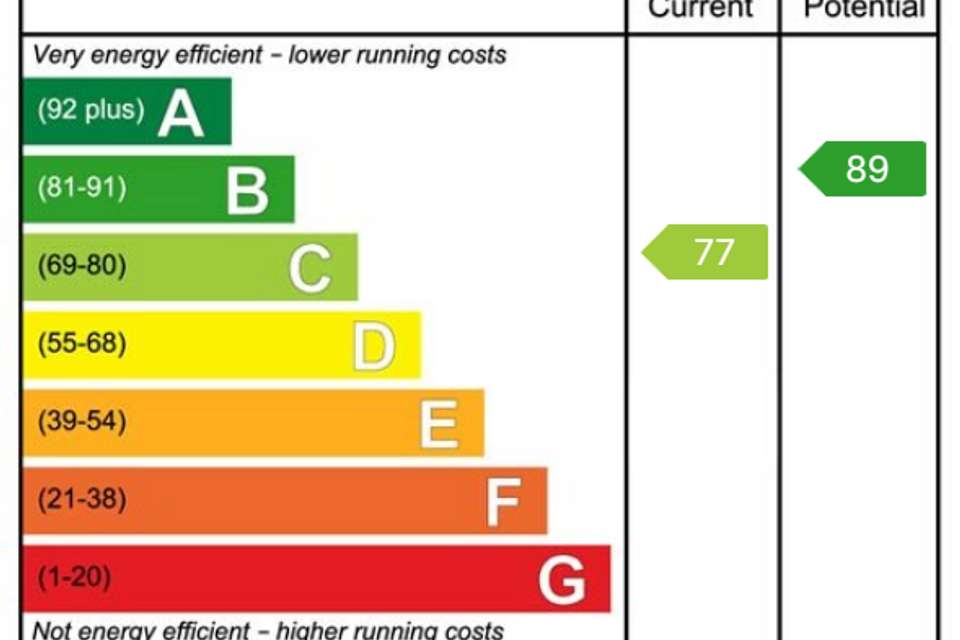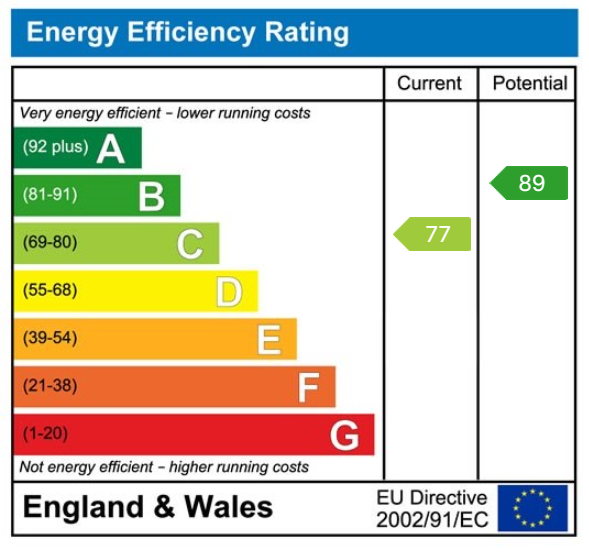3 bedroom semi-detached house for sale
semi-detached house
bedrooms
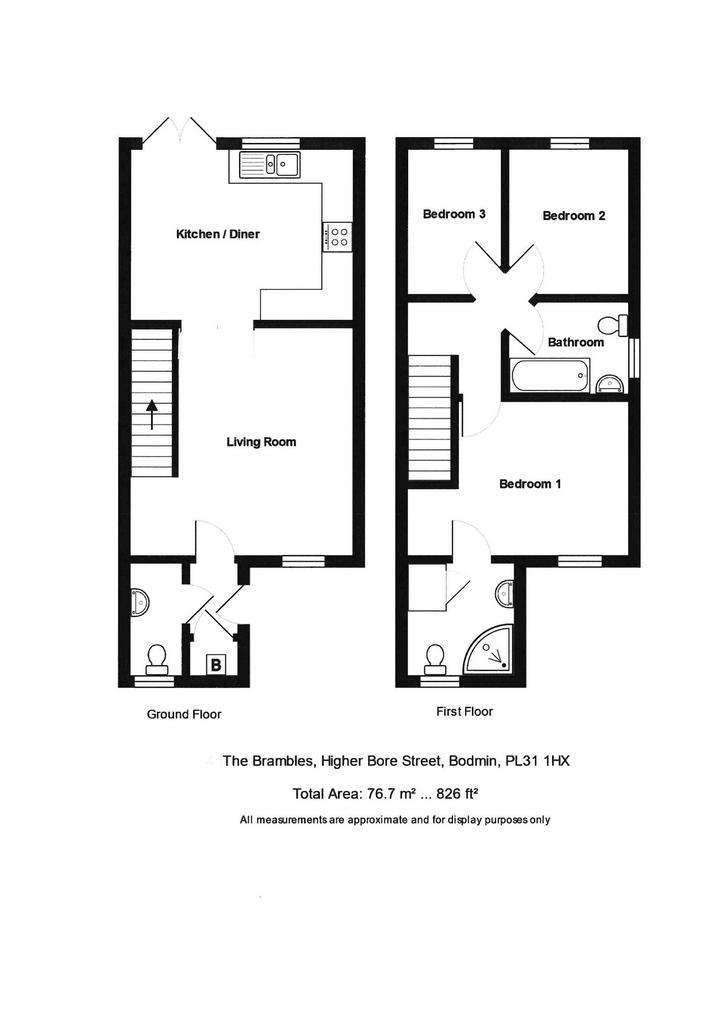
Property photos

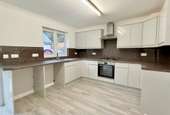
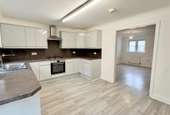
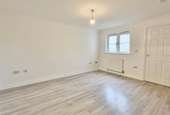
+11
Property description
A recently renovated 3 bedroom (one en suite) semi-detached modern home featuring a brand new modern kitchen and garage. Freehold. Council Tax Band C. EPC rating C. Forming part of a small development, The Brambles enjoys a tucked away location just off Higher Bore Street. No. 2 has recently been extensively improved throughout now offering a beautifully finished home that's very much ready to move in to. Featuring a 4.3m lounge, this in turn leads to a brand new kitchen/dining room with built-in oven and hob. At first floor the house offers 3 bedrooms with en suite facilities to the main together with a family bathroom. With the advantage of mains gas fired central heating and UPVC double glazing, the property also has the considerable advantage of its own garage and parking. Accommodation with all measurements being approximate: Double Glazed Front Door in UPVC frame opening to Entrance HallCupboard housing gas boiler. CloakroomLow flush W.C. and pedestal wash hand basin. Radiator. Opaque pattern double glazed window in UPVC frame to front. Lounge - 4.3m x 4.3mDouble glazed window in UPVC frame to front. 2 radiators. Stairs to first floor. T.V. point and telephone point. Laminate flooring. Kitchen/Dining Room - 4.2m x 3.4mDouble glazed window and French doors opening to the rear garden. The kitchen has recently been refitted comprising base cupboards with worktops over and wall cupboards above. Built-in electric oven and 4 ring hob with extraction hood over. Sink unit and mixer tap. Space and plumbing for automatic washing machine and space and power for fridge. Radiator. Laminate flooring. First Floor LandingWith access to roof space. Bedroom 1 - 3.2m x 2.9m (plus recess for wardrobe)Double glazed window in UPVC frame to front. Radiator. En SuiteFitted with corner shower, low flush W.C. and pedestal wash hand basin. Heated towel rail. Airing cupboard. Opaque pattern double glazed window in UPVC frame to front. Bedroom 2 - 2.7m x 2.3mDouble glazed window in UPVC frame to rear. Radiator. Bedroom 3 - 2.7m x 1.8mDouble glazed window in UPVC frame to rear. Radiator. BathroomPanelled bath, pedestal wash hand basin and low flush W.C.. Heated towel rail. Laminate flooring. Opaque pattern double glazed window in UPVC frame to side. Outside GardenThere is an enclosed garden at the rear with timber fence boundaries to each side extending to a sloping bank at the rear. GarageWith metal up and over door and personnel door at the side into the garden. ParkingAdditional parking space to the front of the house. Please contact our Wadebridge Office for further details.
Interested in this property?
Council tax
First listed
Over a month agoEnergy Performance Certificate
Marketed by
Cole Rayment & White - Wadebridge 20 Molesworth Street Wadebridge, Cornwall PL27 7DGCall agent on 01208 813595
Placebuzz mortgage repayment calculator
Monthly repayment
The Est. Mortgage is for a 25 years repayment mortgage based on a 10% deposit and a 5.5% annual interest. It is only intended as a guide. Make sure you obtain accurate figures from your lender before committing to any mortgage. Your home may be repossessed if you do not keep up repayments on a mortgage.
- Streetview
DISCLAIMER: Property descriptions and related information displayed on this page are marketing materials provided by Cole Rayment & White - Wadebridge. Placebuzz does not warrant or accept any responsibility for the accuracy or completeness of the property descriptions or related information provided here and they do not constitute property particulars. Please contact Cole Rayment & White - Wadebridge for full details and further information.





