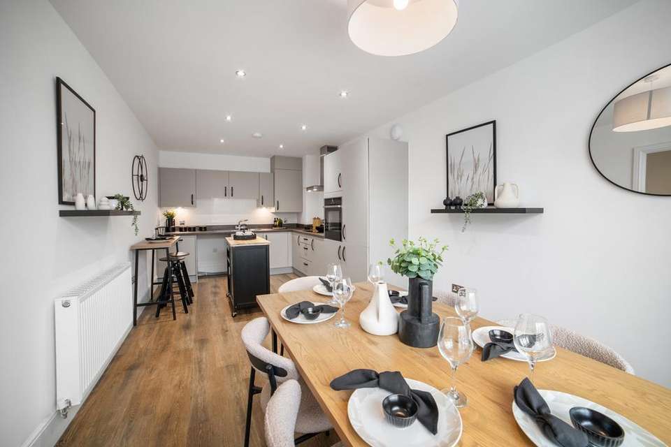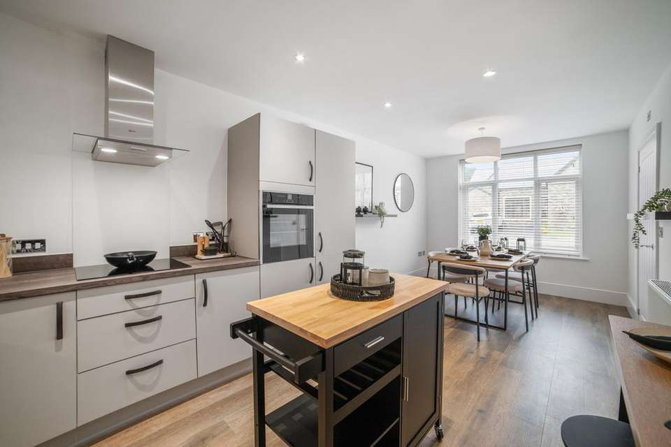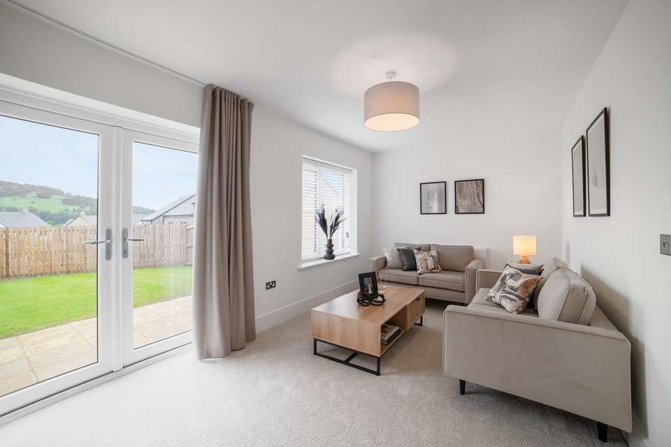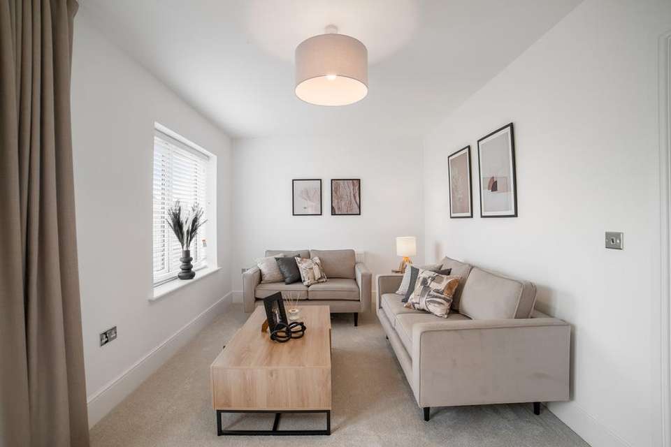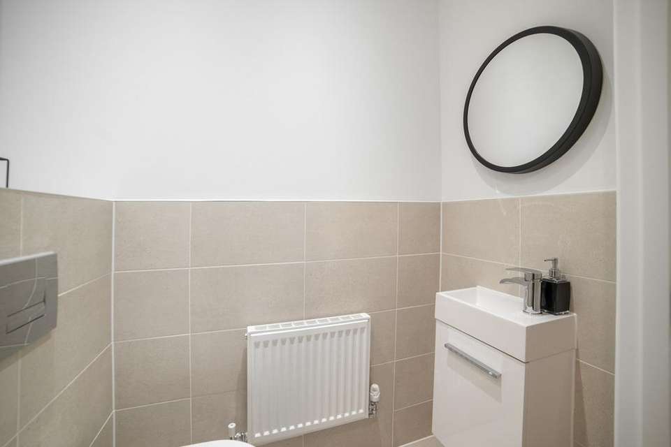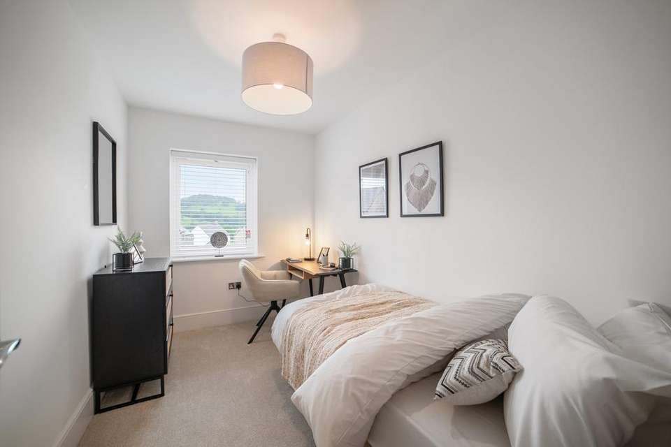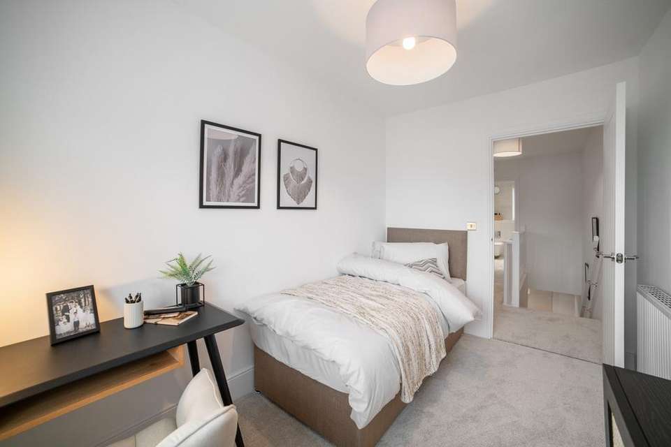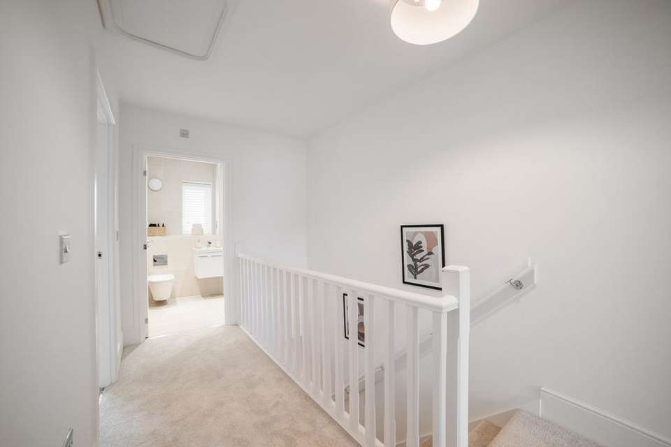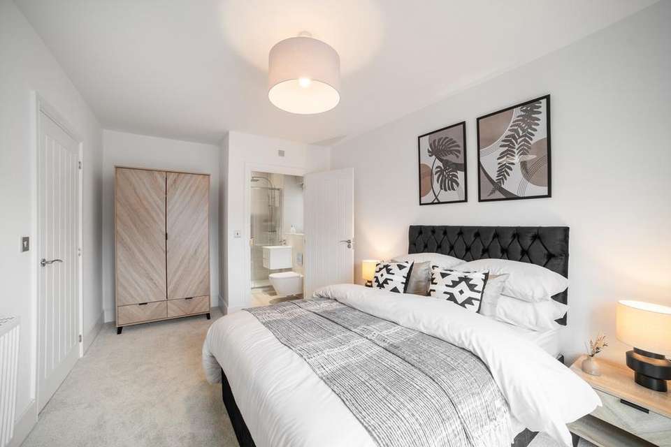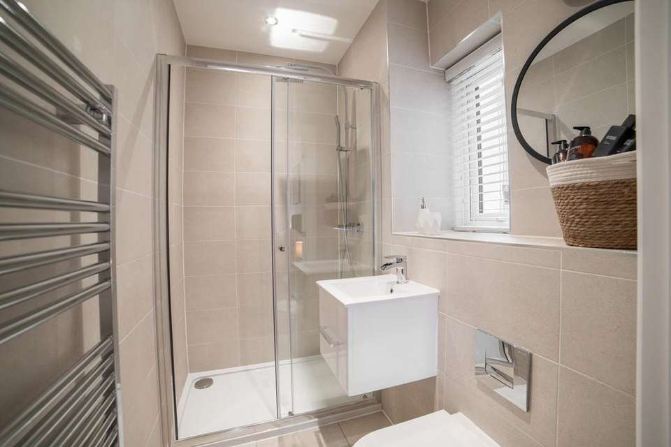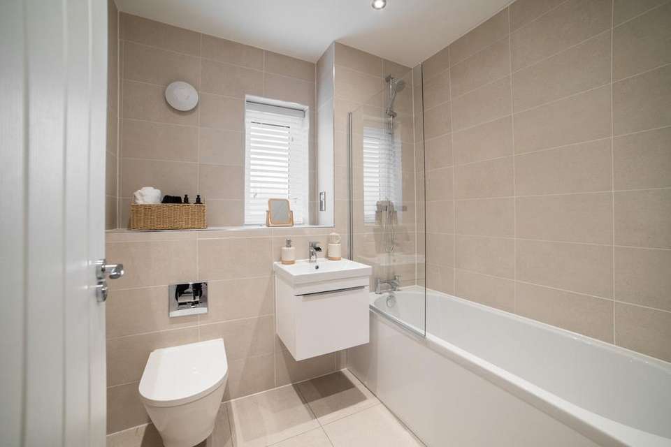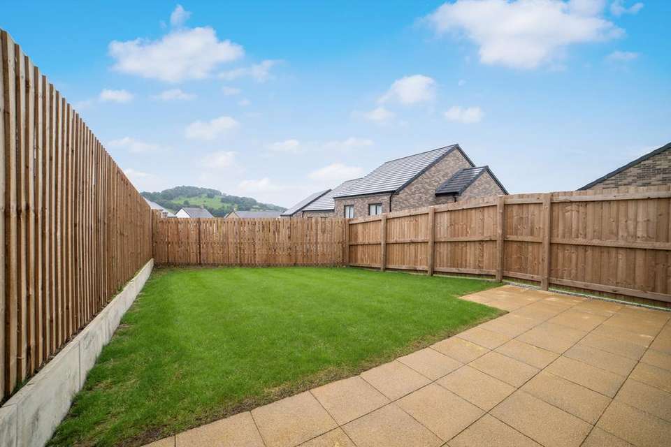3 bedroom semi-detached house for sale
semi-detached house
bedrooms
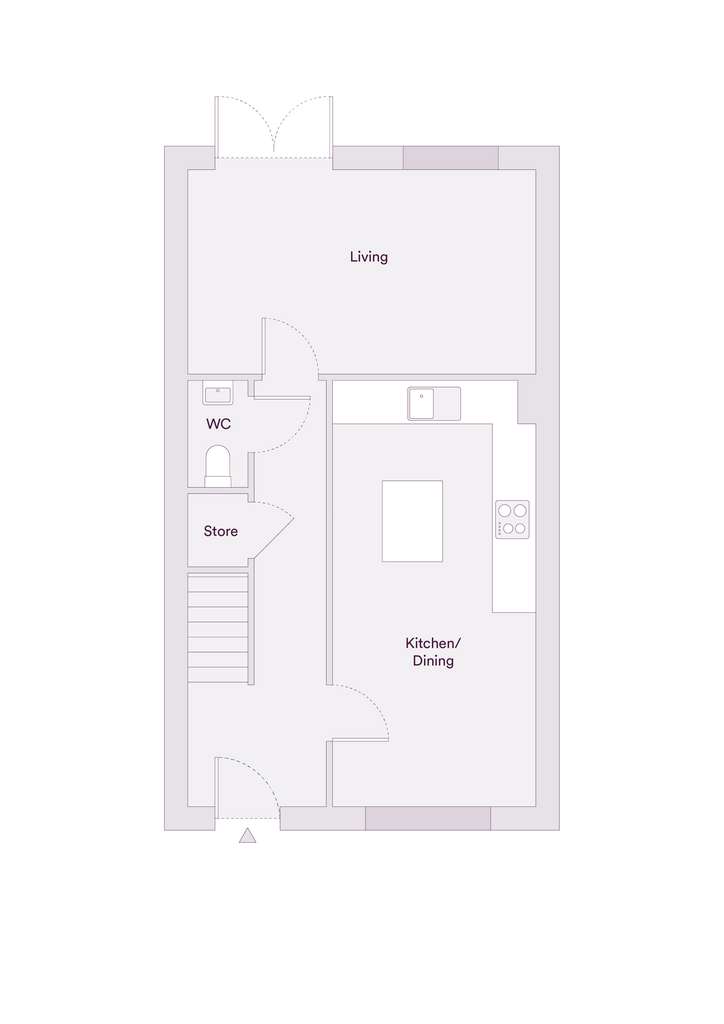
Property photos
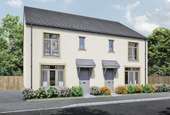
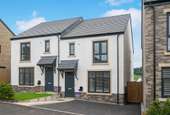
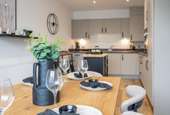
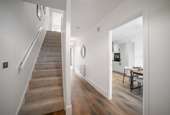
+12
Property description
Surrounded by amazing views of Ribble Valley, the three-bedroom Farringdon, Plot 42, showcases unparalleled quality. The home is equipped with industry-leading specifications, including integrated appliances, comfort, convenience, and elegance from the very outset.
Outside you'll see a driveway accommodating two vehicles and a state-of-the-art EV charging station - a testament to cutting-edge living. For eco-conscious purchasers, the property's remarkable A/B energy efficiency rating renders it eligible for sought-after Green Mortgages.
The ground level starts with an inviting kitchen/dining area, tailor-made for crafting family feasts and entertaining friends. Beyond, an expansive lounge awaits, adorned with exquisite French doors that lead to a south-facing rear garden enveloped in lush turf and private fencing.
Upstairs, the master bedroom stands as a personal retreat, boasting an attached en-suite for your ease. Two additional well-proportioned bedrooms offer substantial space for family or guests, and a family bathroom completes this ensemble of luxury.
Kitchen Specification Highlights:
- Contemporary range of Signature kitchens
- Laminate worktops and upstands
- Neff electric single fan oven & 4 ring induction hob
- Under cupboard LED lighting
- Stainless steel chimney hood
- French doors to rear garden
Bathroom Specification Highlights:
- Contemporary white sanitaryware with chrome tap and vanity unit
- Full height Porcelanosa tiling
- Chrome heated towel rail
Other Specification Highlights:
- Electric car charging point
- Rear gardens laid to lawn
- Landscaping to front garden
- Deep section skirting boards
- Chrome LED downlights to kitchen, cloakroom, bathroom and en-suites
- TV point to living room, all double bedrooms and kitchen diner where applicable
OVERALL PLOT SIZE
99.1m2 1,067ft2
GROUND FLOOR
Kitchen/Dining
6.41m x 3.08m
21'0" x 10'1"
Cloakroom/WC
1.60m x 0.90m
5'3" x 2'11"
Living Room
5.24m x 3.09m
17'2" x 10'1"
FIRST FLOOR
Master Bedroom
4.67m x 2.95m
15'4" x 9'8"
EnSuite
2.00m x 1.40m
6'6" x 4'7"
Bedroom 2
3.38m x 2.95m
11'1" x 9'8"
Bedroom 3
2.20m x 3.40m
7'2" x 11'1"
Bathroom
2.20m x 2.00m
7'2" x 6'6"
*Savings on energy bills in new build homes can now reach up to £3117 annually when opposed to older properties. This is almost a 400% increase in savings in the space of just over 5 years. This is a result of new build homes emitting a third of the carbon of an older property and around 60% less kWh per m2 of energy usage (according to the Home Builders Federation).
Council Tax Bands will be confirmed upon completion of the property. To view the council tax bands in Whalley refer to Lancashire County Council's website or ask your sales advisor for more information.
Photography is of The Farringdon at Whalley Manor. Individual features such as windows, brick, other materials, heating and electrical layouts and internal positioning may vary and the unit has been "virtually furnished" and is for illustrative purposes only. Furniture is not included within any units. For further clarification, please speak with a Sales Associate.
Images used solely for illustrative purposes only and may differ from the actual house type or plot. Please speak to our Sales Advisor for more information.
Outside you'll see a driveway accommodating two vehicles and a state-of-the-art EV charging station - a testament to cutting-edge living. For eco-conscious purchasers, the property's remarkable A/B energy efficiency rating renders it eligible for sought-after Green Mortgages.
The ground level starts with an inviting kitchen/dining area, tailor-made for crafting family feasts and entertaining friends. Beyond, an expansive lounge awaits, adorned with exquisite French doors that lead to a south-facing rear garden enveloped in lush turf and private fencing.
Upstairs, the master bedroom stands as a personal retreat, boasting an attached en-suite for your ease. Two additional well-proportioned bedrooms offer substantial space for family or guests, and a family bathroom completes this ensemble of luxury.
Kitchen Specification Highlights:
- Contemporary range of Signature kitchens
- Laminate worktops and upstands
- Neff electric single fan oven & 4 ring induction hob
- Under cupboard LED lighting
- Stainless steel chimney hood
- French doors to rear garden
Bathroom Specification Highlights:
- Contemporary white sanitaryware with chrome tap and vanity unit
- Full height Porcelanosa tiling
- Chrome heated towel rail
Other Specification Highlights:
- Electric car charging point
- Rear gardens laid to lawn
- Landscaping to front garden
- Deep section skirting boards
- Chrome LED downlights to kitchen, cloakroom, bathroom and en-suites
- TV point to living room, all double bedrooms and kitchen diner where applicable
OVERALL PLOT SIZE
99.1m2 1,067ft2
GROUND FLOOR
Kitchen/Dining
6.41m x 3.08m
21'0" x 10'1"
Cloakroom/WC
1.60m x 0.90m
5'3" x 2'11"
Living Room
5.24m x 3.09m
17'2" x 10'1"
FIRST FLOOR
Master Bedroom
4.67m x 2.95m
15'4" x 9'8"
EnSuite
2.00m x 1.40m
6'6" x 4'7"
Bedroom 2
3.38m x 2.95m
11'1" x 9'8"
Bedroom 3
2.20m x 3.40m
7'2" x 11'1"
Bathroom
2.20m x 2.00m
7'2" x 6'6"
*Savings on energy bills in new build homes can now reach up to £3117 annually when opposed to older properties. This is almost a 400% increase in savings in the space of just over 5 years. This is a result of new build homes emitting a third of the carbon of an older property and around 60% less kWh per m2 of energy usage (according to the Home Builders Federation).
Council Tax Bands will be confirmed upon completion of the property. To view the council tax bands in Whalley refer to Lancashire County Council's website or ask your sales advisor for more information.
Photography is of The Farringdon at Whalley Manor. Individual features such as windows, brick, other materials, heating and electrical layouts and internal positioning may vary and the unit has been "virtually furnished" and is for illustrative purposes only. Furniture is not included within any units. For further clarification, please speak with a Sales Associate.
Images used solely for illustrative purposes only and may differ from the actual house type or plot. Please speak to our Sales Advisor for more information.
Interested in this property?
Council tax
First listed
Over a month agoMarketed by
L&Q - Whalley Manor Clitheroe Road Whalley BB7 9XLPlacebuzz mortgage repayment calculator
Monthly repayment
The Est. Mortgage is for a 25 years repayment mortgage based on a 10% deposit and a 5.5% annual interest. It is only intended as a guide. Make sure you obtain accurate figures from your lender before committing to any mortgage. Your home may be repossessed if you do not keep up repayments on a mortgage.
- Streetview
DISCLAIMER: Property descriptions and related information displayed on this page are marketing materials provided by L&Q - Whalley Manor. Placebuzz does not warrant or accept any responsibility for the accuracy or completeness of the property descriptions or related information provided here and they do not constitute property particulars. Please contact L&Q - Whalley Manor for full details and further information.





