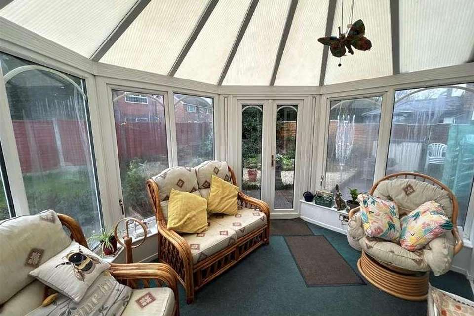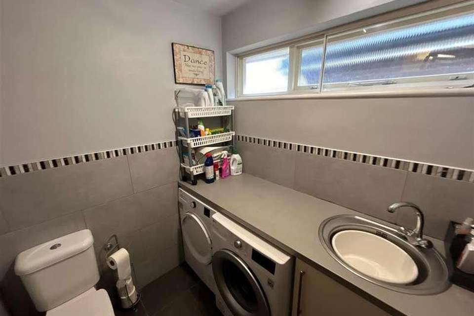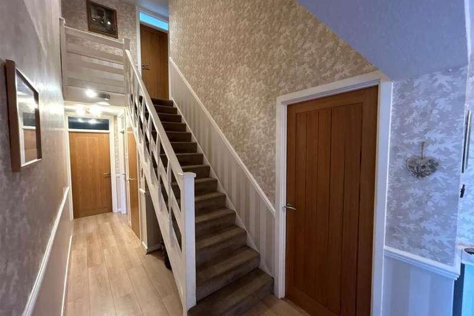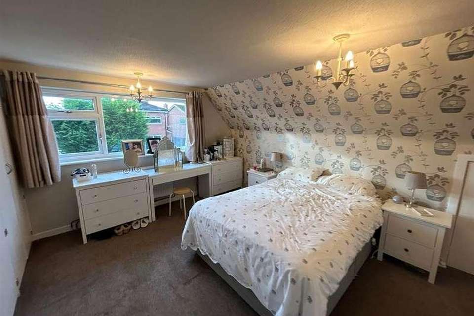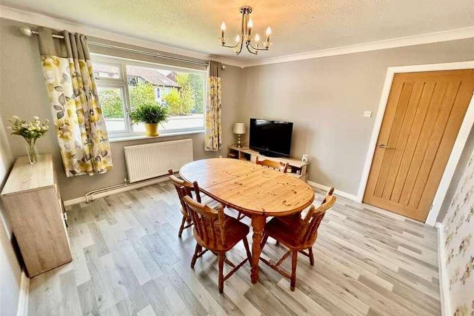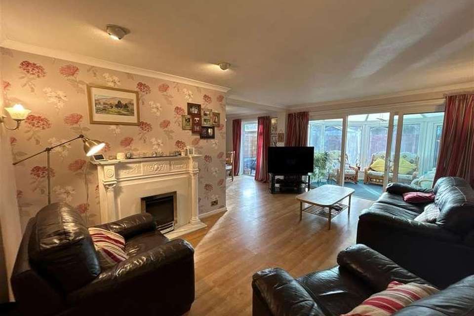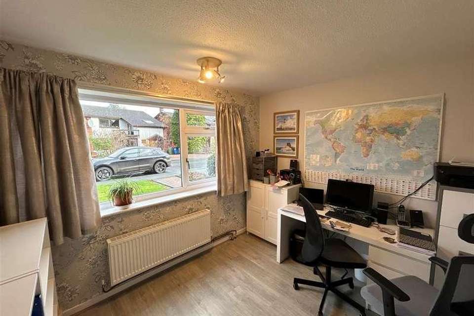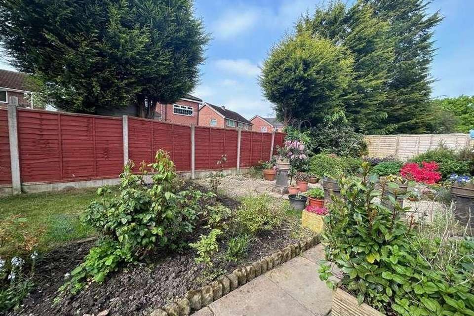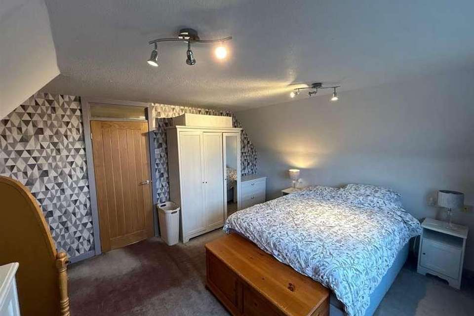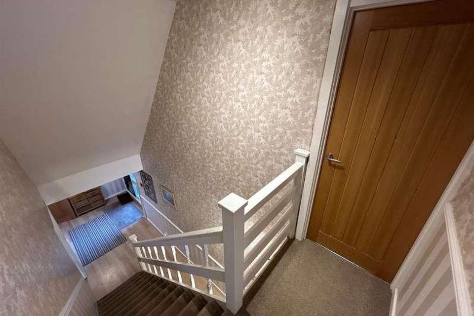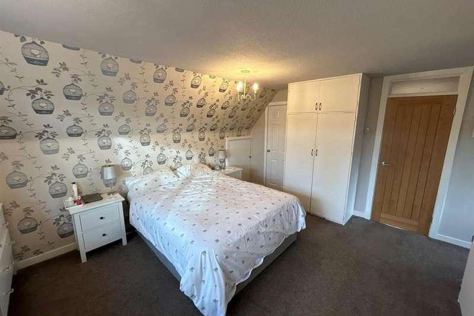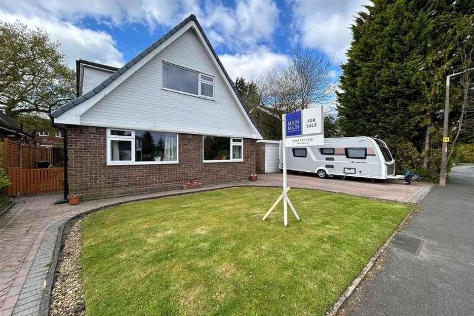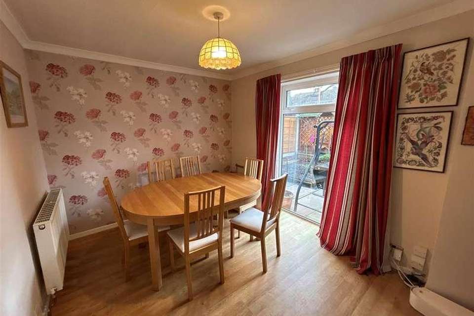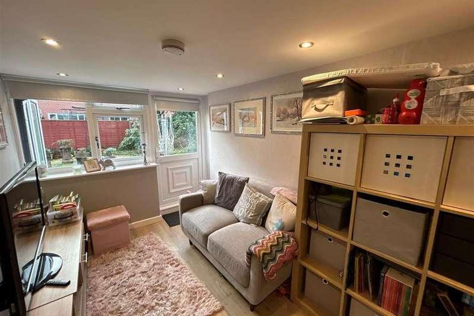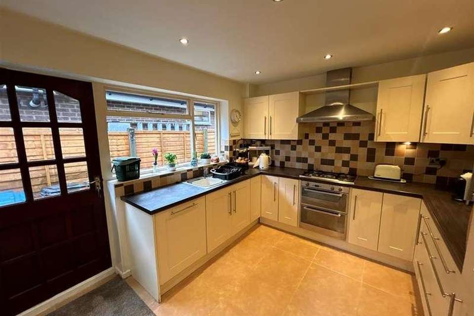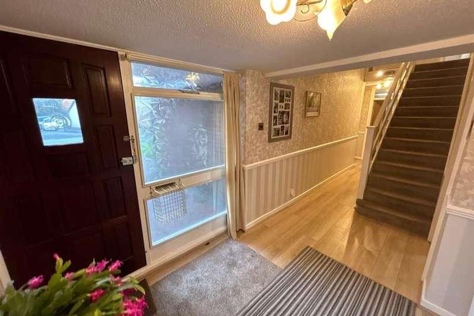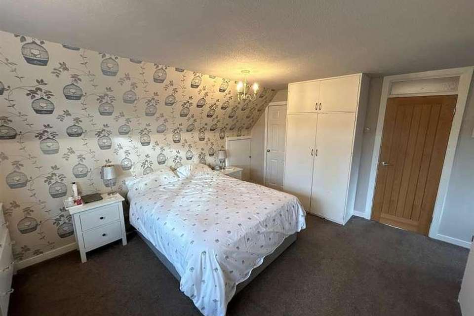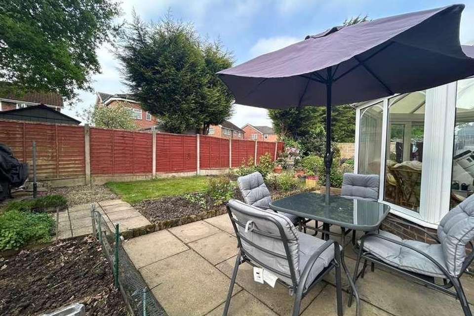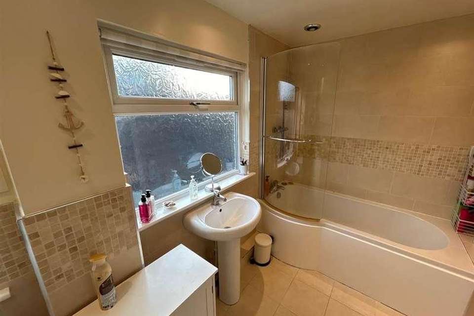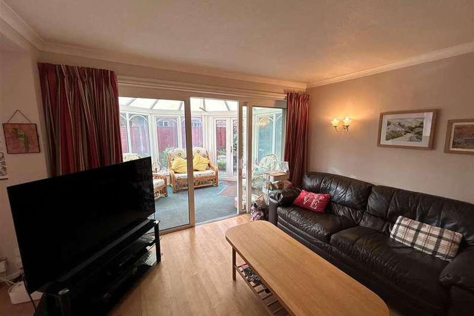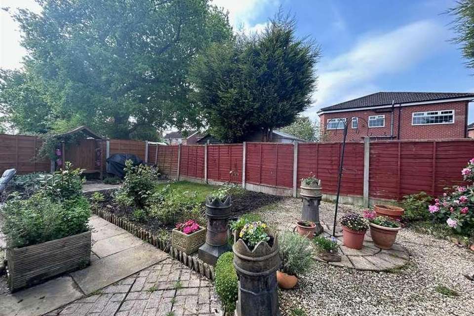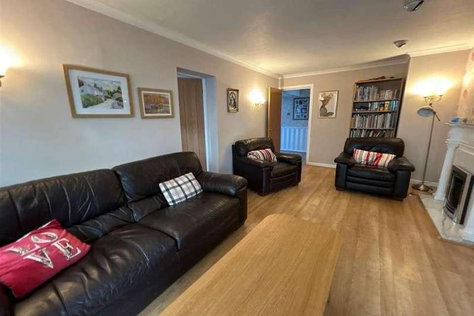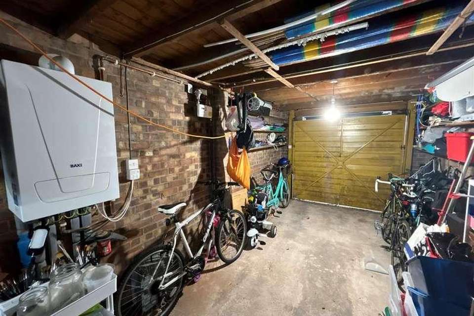4 bedroom detached house for sale
Gatley, SK8detached house
bedrooms
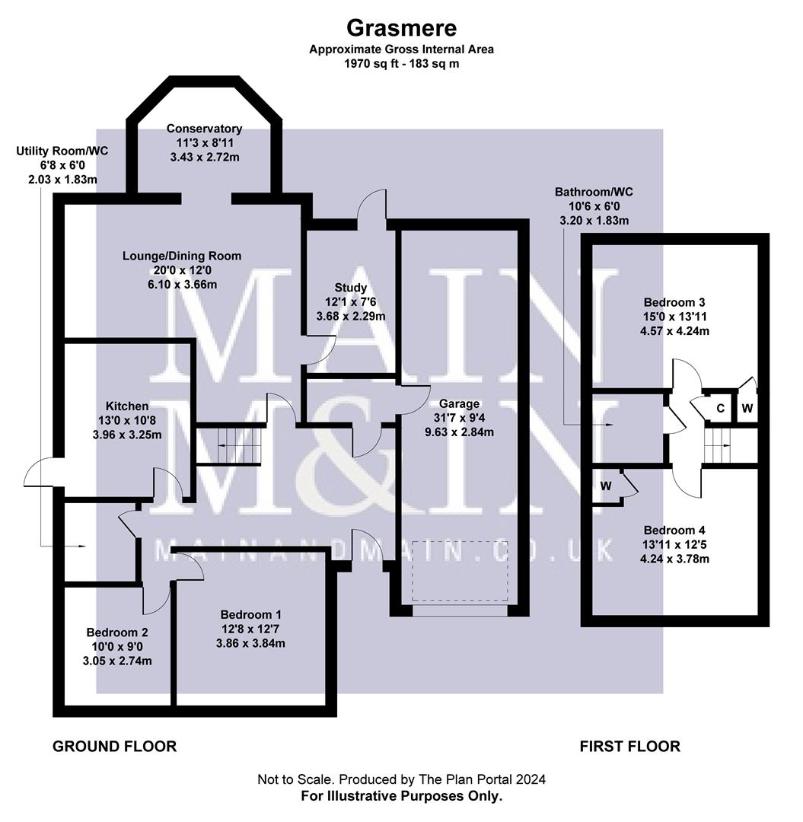
Property photos

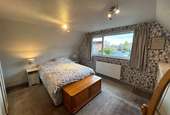
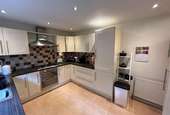
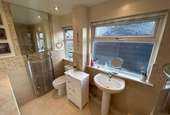
+23
Property description
Built by Sunley, this property offers flexible versatile family accommodation. It offers: Entrance hallway, a large L-shaped lounge/dining room, conservatory, study/playroom, fitted kitchen and a downstairs WC/utility room. There are two ground floor bedrooms. To the first floor is a landing which leads to two additional double bedrooms and a bathroom/WC. Outside is an attached garage which measures 31'7 in length. There is off road parking space for two cars at the front, with a garden area. To the rear in an enclosed established garden.The property lies close to local facilities to include excellent schooling, shops and transport links. The property lies within a mile and a half of Gatley Village, the railway station and Heald Green Village. Both the M56/M60 motorways are easily accessed. Viewing is essential.Entrance Hall6.71m x 2.34m (22'0 x 7'8 )Cloaks cupboard with shelving plus door to the garage.L Shaped Lounge/Dining Room6.10m x 3.40m plus 3.66m x 2.77m (overall 7.04m xConservatory3.43m x 2.72m (11'3 x 8'11 )PVCU double glazed.Study3.68m x 2.29m (12'0 x 7'6 )Inset lighting. Door to rear garden.Fitted Kitchen3.96m x 3.25m (12'11 x 10'7 )Fitted cream units plus selection of appliances.Utility Room/WC2.03m x 1.83m (6'7 x 6'0 )Low-level WC, Stainless steel sink unit. Plumbing for washing machine.Bedroom One Ground Floor3.86m x 3.84m (12'7 x 12'7 )Bedroom Two Ground Floor3.05m x 2.74m (10'0 x 8'11 )LandingStorage cupboard.Bedroom Three (Main Bedroom)4.57m x 4.24m (14'11 x 13'10 )Fitted wardrobes with walk-in cupboard (4'5 x 4')En-suite washroom. Storage under eaves.Bedroom Four4.24m x 3.78m (13'10 x 12'4 )Built-in wardrobe.Bathroom/WC3.20m x 1.83m (10'5 x 6'0 )Part-tiled walls and tiled floor.Fitted with a white suite plus shower over the bath.OutsideAttached Brick Garage 31'7 x 10'5 to 9'4 with wall-mounted boiler.Gardens to front and rear to include driveway, lawns, flower beds, shrubs, patio, garden shed.
Interested in this property?
Council tax
First listed
Over a month agoGatley, SK8
Marketed by
Main & Main 198 Finney lane,Heald Green,Cheshire,SK8 3QACall agent on 0161 437 1338
Placebuzz mortgage repayment calculator
Monthly repayment
The Est. Mortgage is for a 25 years repayment mortgage based on a 10% deposit and a 5.5% annual interest. It is only intended as a guide. Make sure you obtain accurate figures from your lender before committing to any mortgage. Your home may be repossessed if you do not keep up repayments on a mortgage.
Gatley, SK8 - Streetview
DISCLAIMER: Property descriptions and related information displayed on this page are marketing materials provided by Main & Main. Placebuzz does not warrant or accept any responsibility for the accuracy or completeness of the property descriptions or related information provided here and they do not constitute property particulars. Please contact Main & Main for full details and further information.





