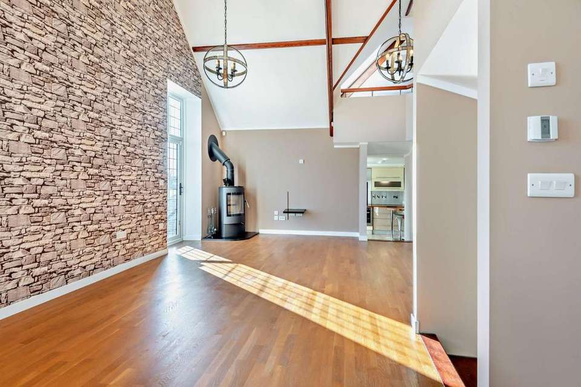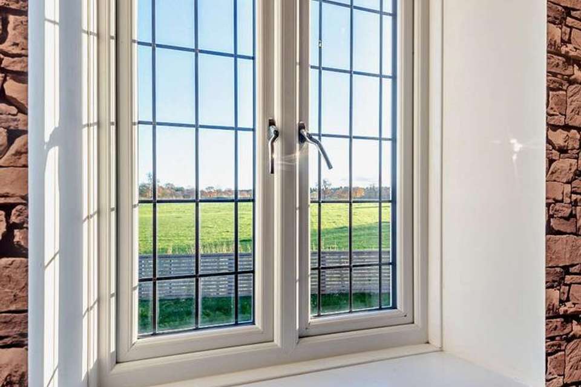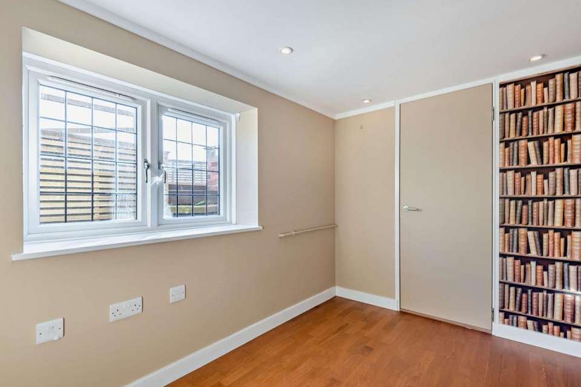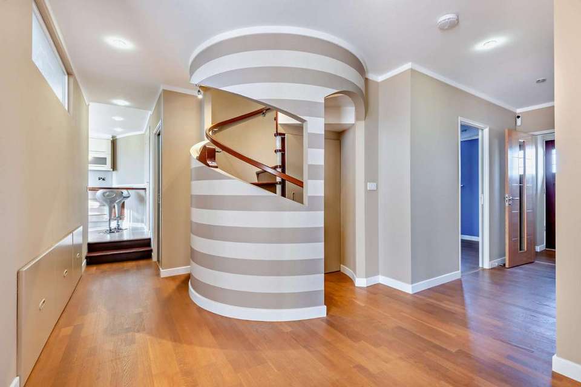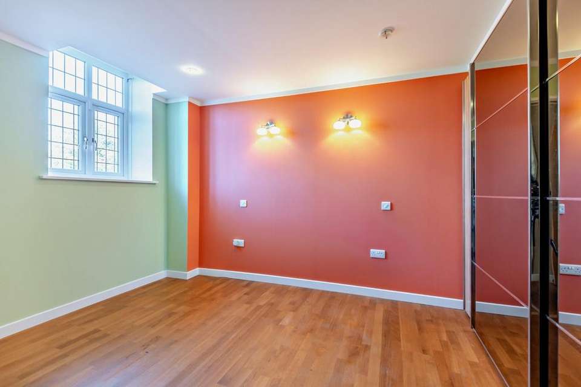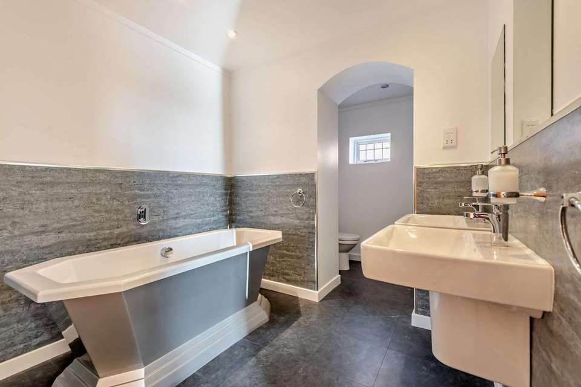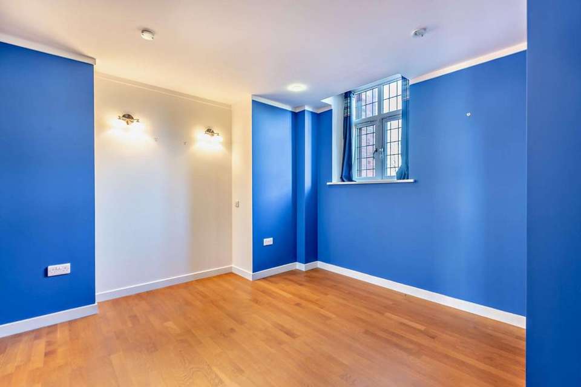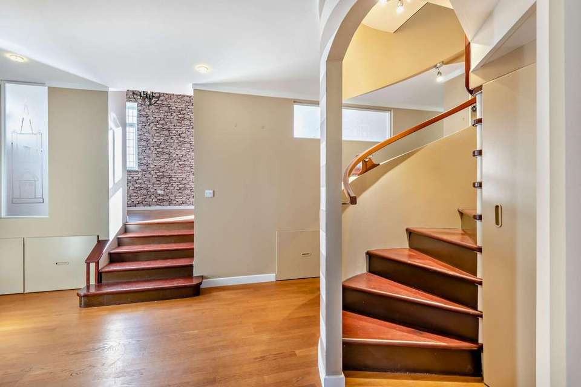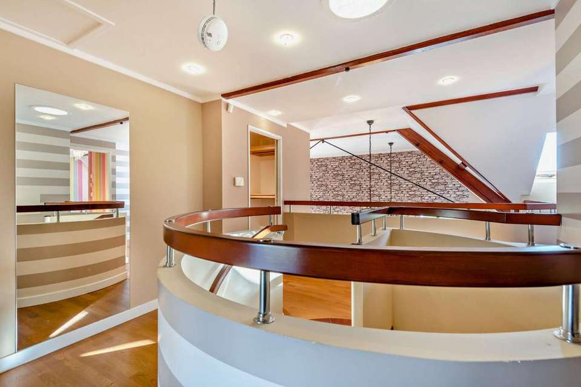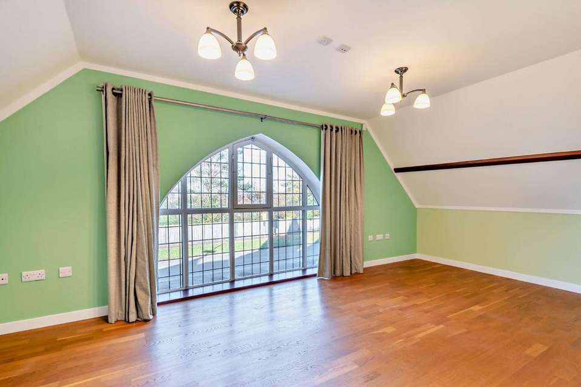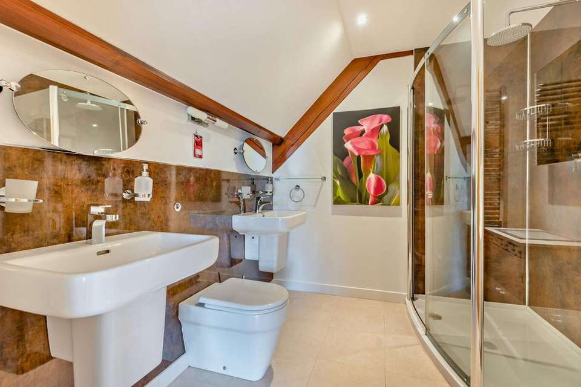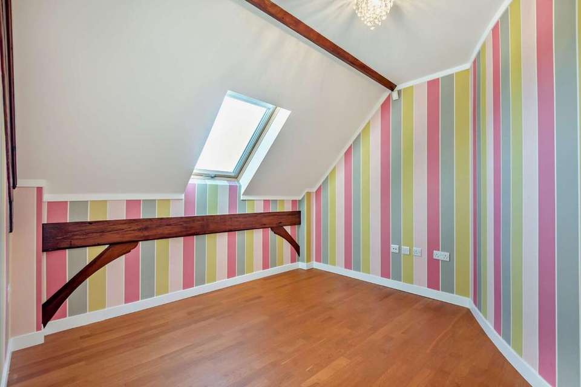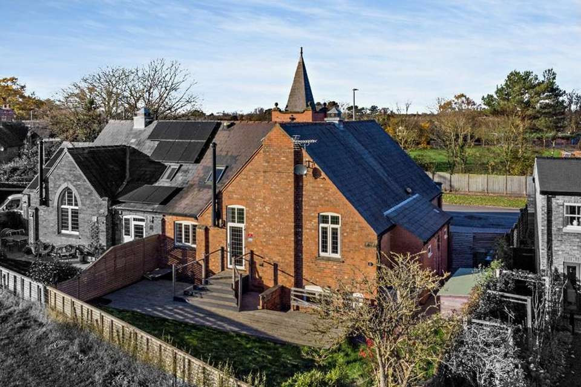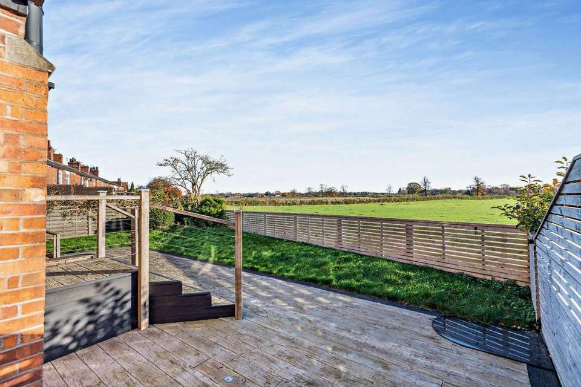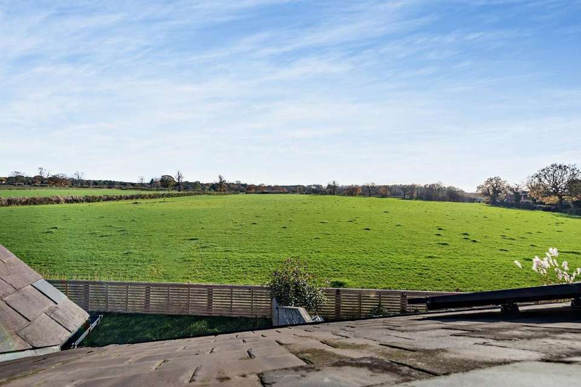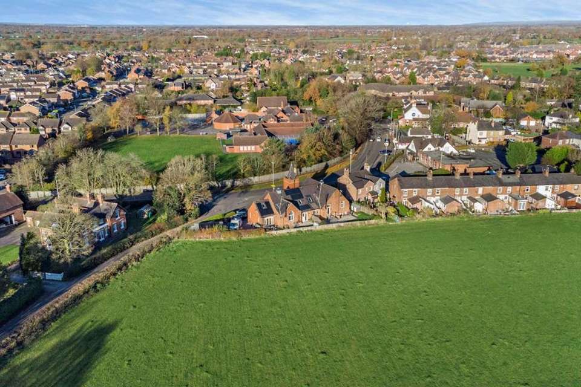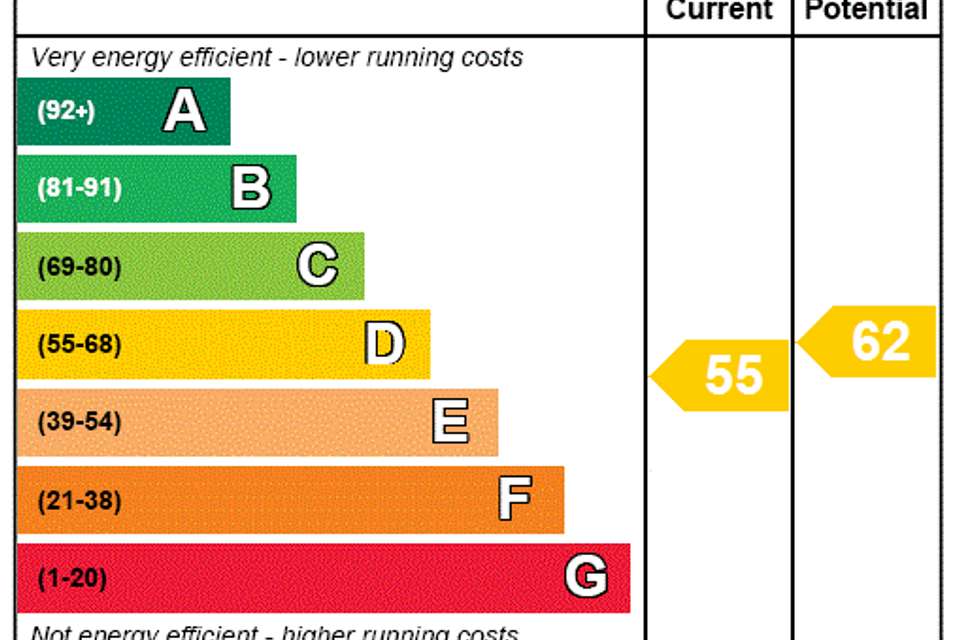4 bedroom house for sale
house
bedrooms
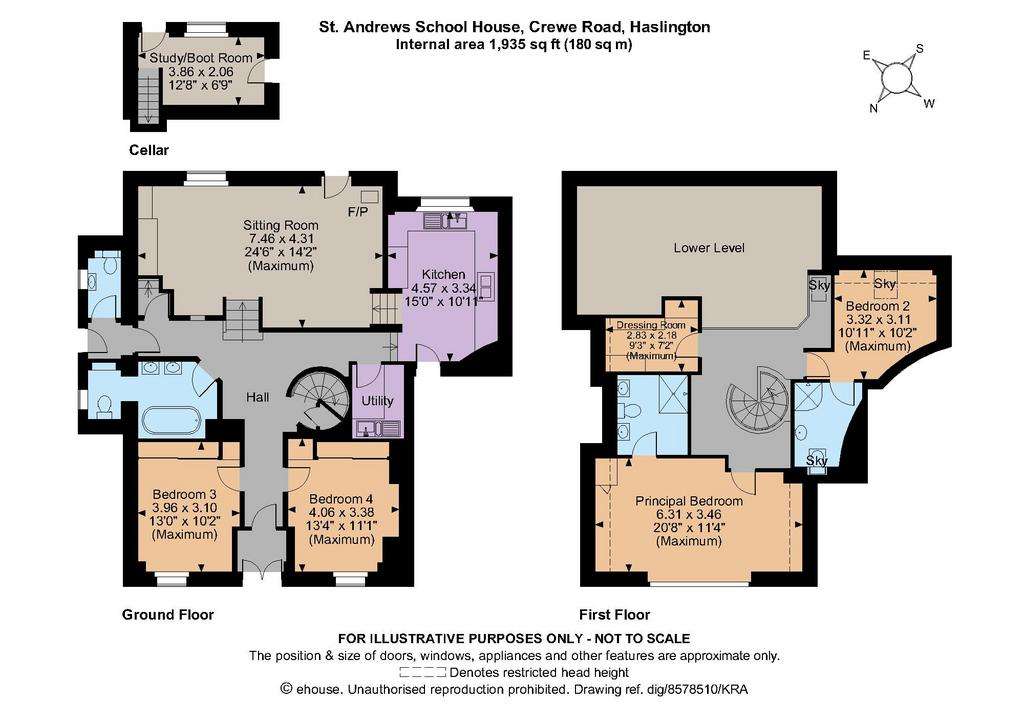
Property photos

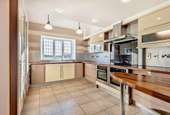
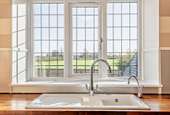
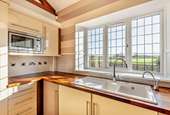
+17
Property description
St. Andrews School House offers a rare opportunity to purchase part of a converted Wesleyan Methodist Church with brick and stone elevations and a wealth of unique character features alongside sleek contemporary elements.
Double doors open to the porch, which flows into the airy central reception hall which offers seamless access to all of the ground floor rooms and to the cellar room below, the latter perfect as a study or with its external access, as a boot room.
There are two front-facing ground floor bedrooms with sliding door wardrobes complemented by the luxury family bathroom with dual sinks and a designer freestanding bathtub.
Leading on from the central hall, steps rise to a capacious 24 ft. sitting room opening directly to the sunny rear garden, with a tall, vaulted ceiling, suspended floor and a striking feature wood burning stove.
The attractive and bright kitchen has a range of contrasting modern wall and base cabinetry, a larder and fitted appliances, including double oven and hob. Adjacent to the kitchen is a useful utility space and completing the ground floor is a cloakroom.
The eye-catching spiral staircase formed of original church pews rises to an impressive galleried landing flowing to two deluxe bedroom suites. The principal, with its considerable floor to ceiling arched window, enjoys the use of an en suite bathroom with dual sinks and a walk-in shower, with a dressing room alongside, whilst the further bedroom also benefits from its own en suite shower room.
The property is approached off a wide pavement opening to a well-sized private gravelled driveway enclose via red brick pillared walls and fencing. The handsome front façade features neat shrubs beside the main entrance door.
The enviable rear garden comprises steps to a large millboard decked seating area with far-reaching countryside views through contemporary slatted fencing, beside which is a section of level lawn, with a useful gravelled side terrace further.
The property is located within the thriving and popular village of Haslington, with its wide selection of amenities including primary schools, shops, cafés, restaurants and a village green. The village is ideally located between Crewe and Sandbach which together offer an even more extensive range of recreational, educational, shopping and cultural facilities.
Crewe Station offers regular London links and is less than 2 miles from the property, with convenient road connections via the A500, M6, A530 and A51.
Double doors open to the porch, which flows into the airy central reception hall which offers seamless access to all of the ground floor rooms and to the cellar room below, the latter perfect as a study or with its external access, as a boot room.
There are two front-facing ground floor bedrooms with sliding door wardrobes complemented by the luxury family bathroom with dual sinks and a designer freestanding bathtub.
Leading on from the central hall, steps rise to a capacious 24 ft. sitting room opening directly to the sunny rear garden, with a tall, vaulted ceiling, suspended floor and a striking feature wood burning stove.
The attractive and bright kitchen has a range of contrasting modern wall and base cabinetry, a larder and fitted appliances, including double oven and hob. Adjacent to the kitchen is a useful utility space and completing the ground floor is a cloakroom.
The eye-catching spiral staircase formed of original church pews rises to an impressive galleried landing flowing to two deluxe bedroom suites. The principal, with its considerable floor to ceiling arched window, enjoys the use of an en suite bathroom with dual sinks and a walk-in shower, with a dressing room alongside, whilst the further bedroom also benefits from its own en suite shower room.
The property is approached off a wide pavement opening to a well-sized private gravelled driveway enclose via red brick pillared walls and fencing. The handsome front façade features neat shrubs beside the main entrance door.
The enviable rear garden comprises steps to a large millboard decked seating area with far-reaching countryside views through contemporary slatted fencing, beside which is a section of level lawn, with a useful gravelled side terrace further.
The property is located within the thriving and popular village of Haslington, with its wide selection of amenities including primary schools, shops, cafés, restaurants and a village green. The village is ideally located between Crewe and Sandbach which together offer an even more extensive range of recreational, educational, shopping and cultural facilities.
Crewe Station offers regular London links and is less than 2 miles from the property, with convenient road connections via the A500, M6, A530 and A51.
Interested in this property?
Council tax
First listed
Over a month agoEnergy Performance Certificate
Marketed by
Strutt & Parker - Chester The Coachworks, Northgate Street Chester CH1 2EYCall agent on 01244 456846
Placebuzz mortgage repayment calculator
Monthly repayment
The Est. Mortgage is for a 25 years repayment mortgage based on a 10% deposit and a 5.5% annual interest. It is only intended as a guide. Make sure you obtain accurate figures from your lender before committing to any mortgage. Your home may be repossessed if you do not keep up repayments on a mortgage.
- Streetview
DISCLAIMER: Property descriptions and related information displayed on this page are marketing materials provided by Strutt & Parker - Chester. Placebuzz does not warrant or accept any responsibility for the accuracy or completeness of the property descriptions or related information provided here and they do not constitute property particulars. Please contact Strutt & Parker - Chester for full details and further information.





