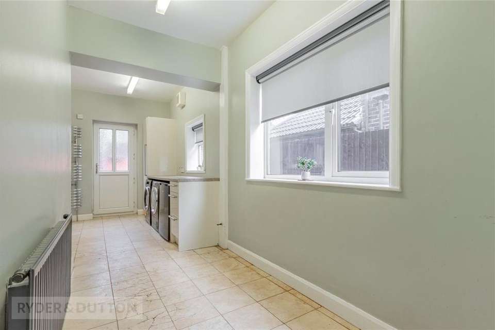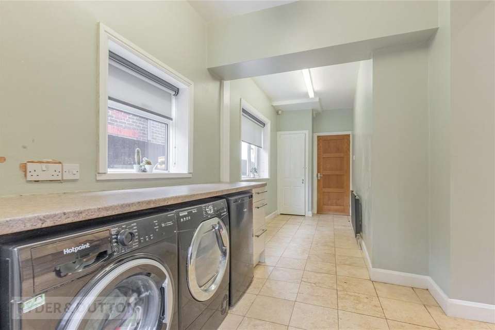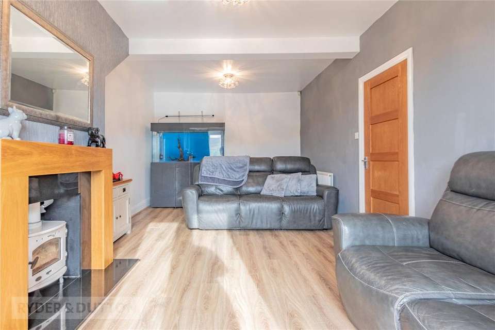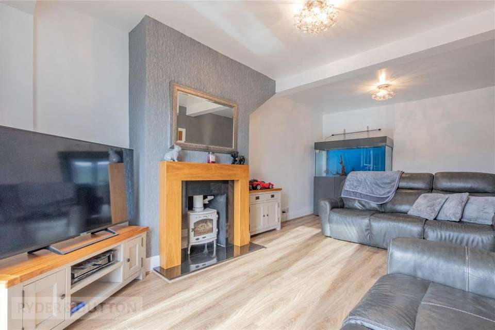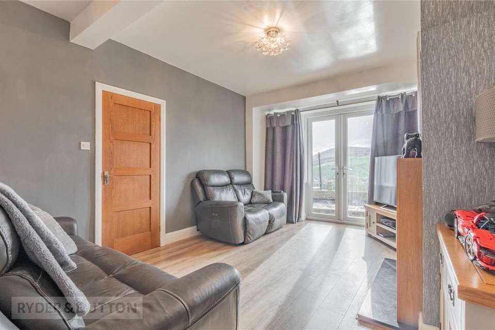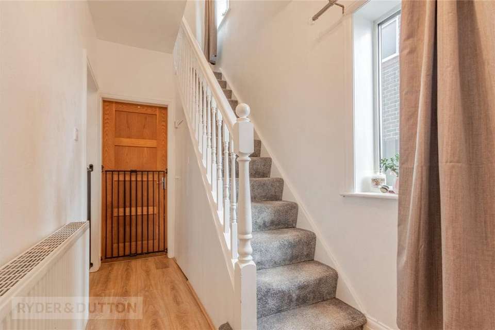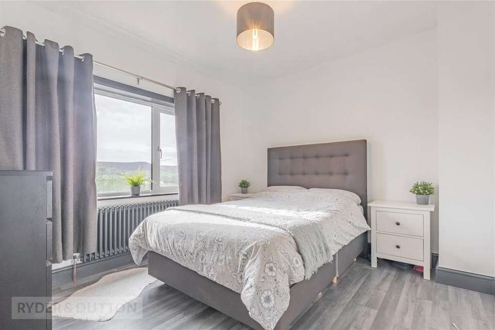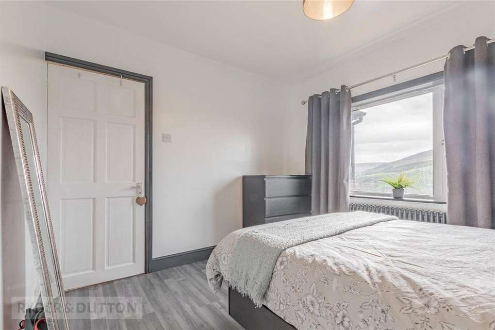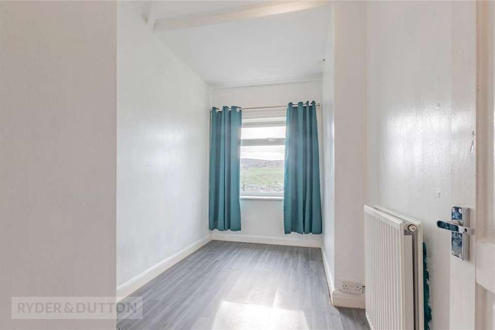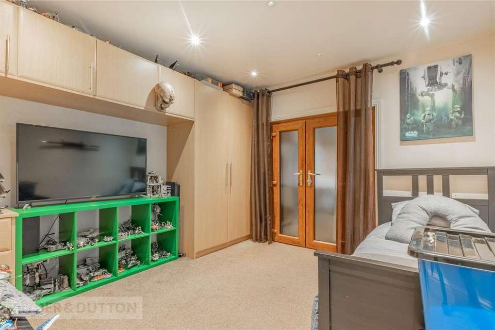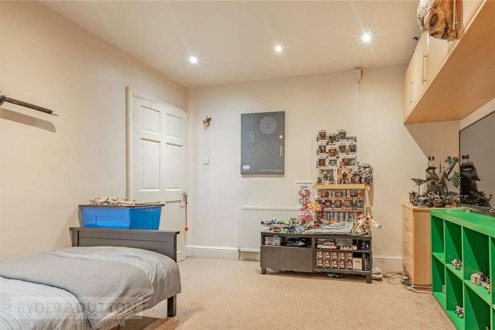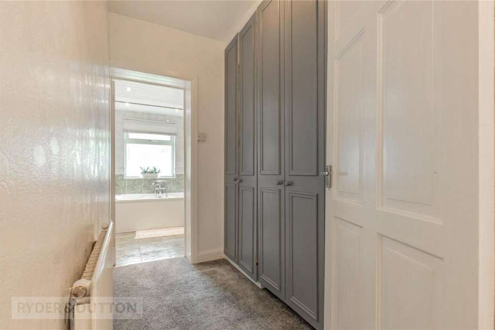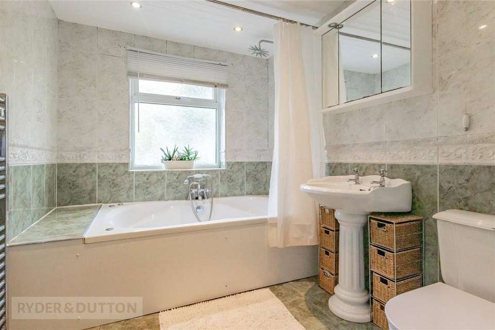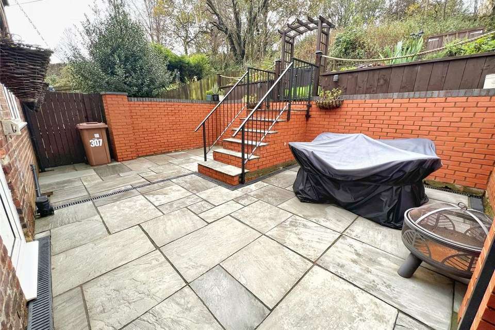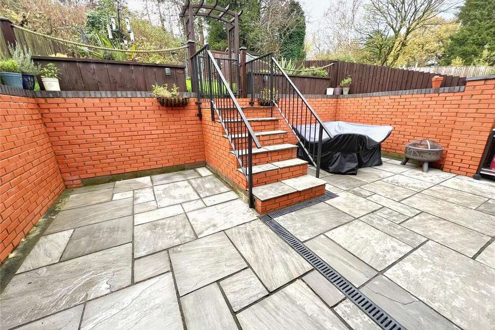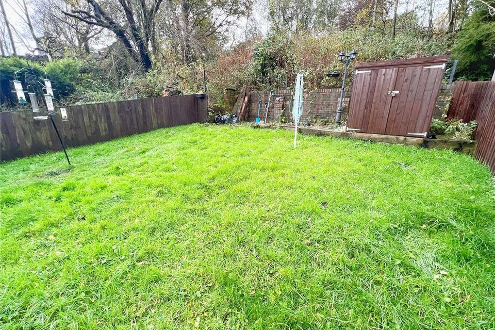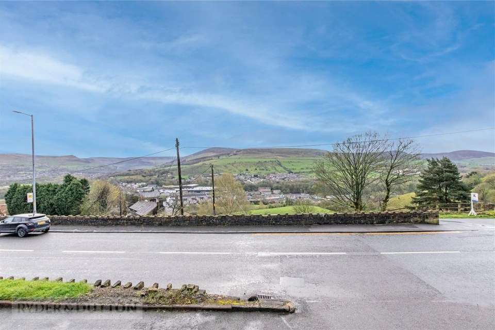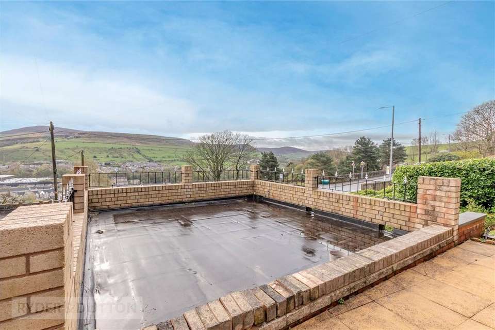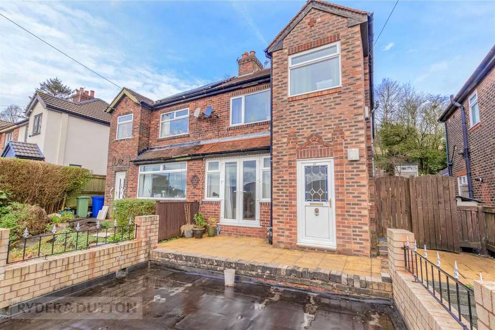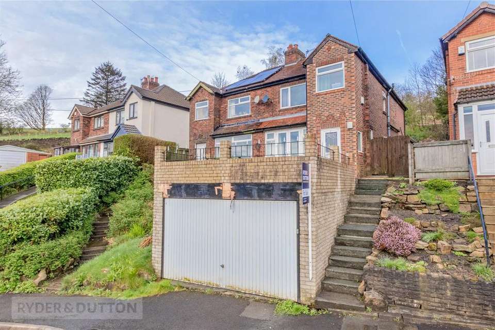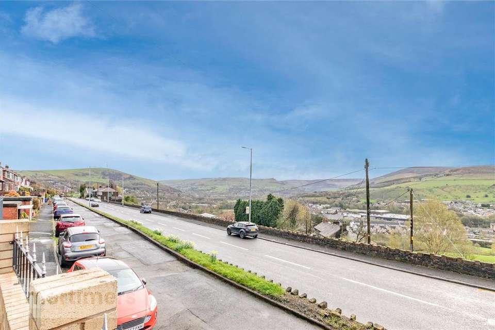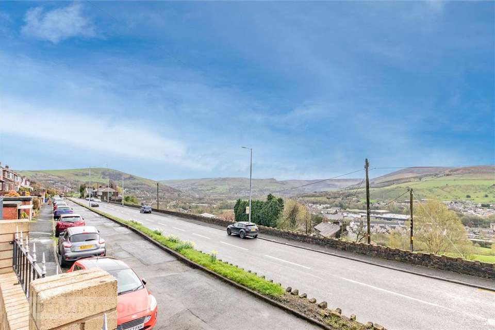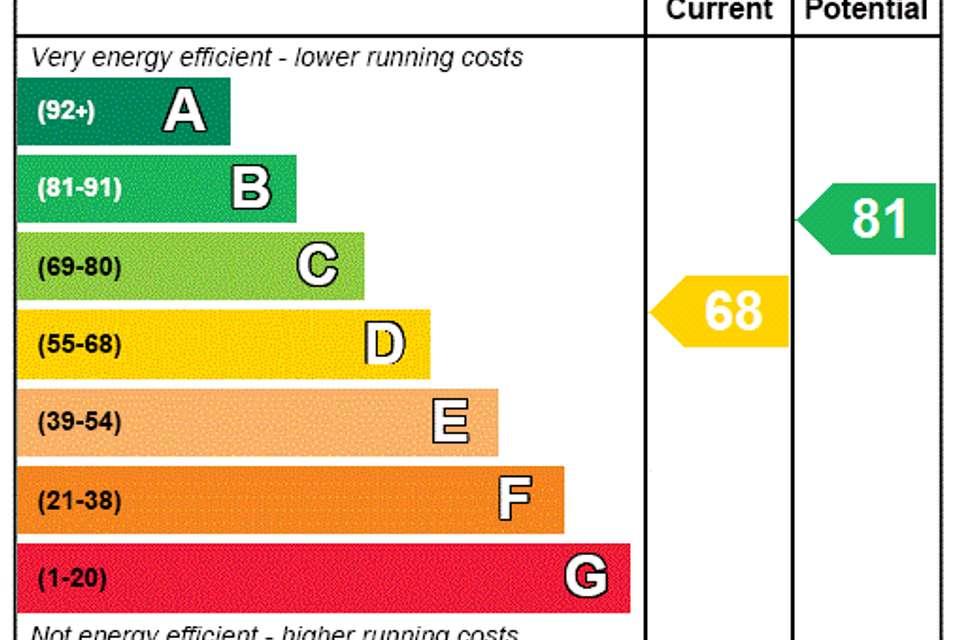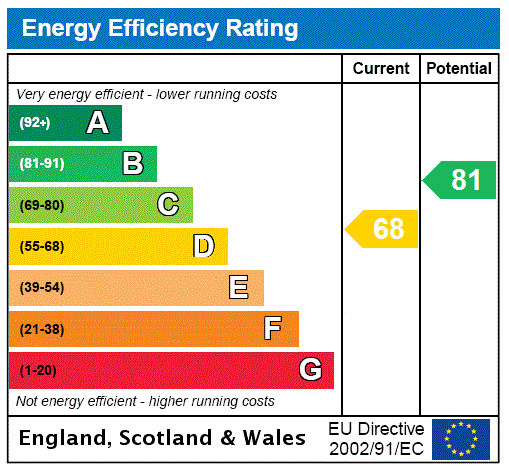3 bedroom semi-detached house for sale
semi-detached house
bedrooms
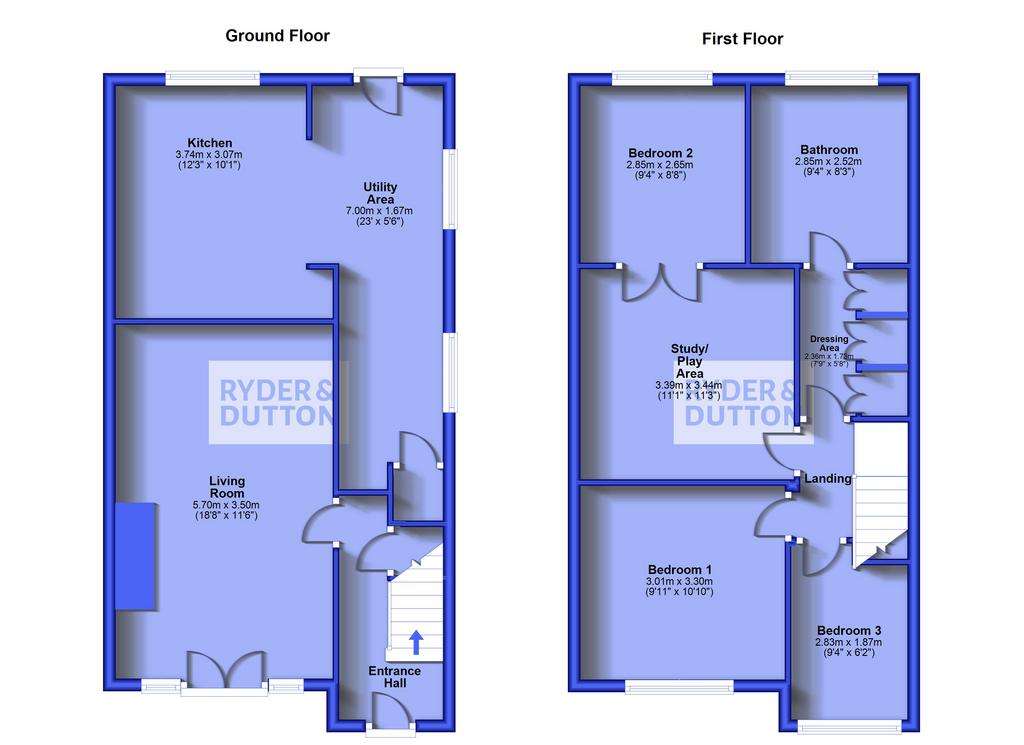
Property photos




+23
Property description
An extended semi-detached family home set in an enviable position overlooking the Saddleworth Valley and being conveniently located for both Saddleworth & Mossley. EPC D.
Offering over 1,000 square feet of living accommodation, internal inspection will reveal an entrance hall leading to a bright and spacious living room with multi-fuel burning stove and French doors leading out to a fantastic seating area above the garage overlooking the breathtaking views. There is a large modern kitchen with a useful utility area with a range of matching base and wall units leading out to the rear garden.
To the first floor there are three bedrooms, the second of which is accessed through a large study area which offers a multitude of further uses. There is also a dressing area with fitted wardrobes leading to a white three piece bathroom comprising of low-level WC, hand wash basin and jacuzzi bath with shower over.
Warmed by a gas central heating system with combination boiler, the economy is enhanced further by uPVC double glazed windows.
Externally to the front there is a detached garage with power, the roof of which forms the previously mentioned seating area, whilst to the rear there is a multi-level garden with lovely paved and garden areas.
Stockport Road is one of the arterial roads that joins Mossley and Saddleworth and has always proven popular due to its convenient location just a short distance away from Saddleworth & Top Mossley and their fantastic range of shops, schools and transport links including Mossley station, which is just a short distance away and offers a vital link to Manchester and West Yorkshire.
Locally there are a variety of walks and being conveniently placed for access to Saddleworth, there are numerous attractions and villages including Greenfield, with its wonderful walks around Dovestone Reservoir and the Peak District National Park and Uppermill, with canal boats tours and a fantastic array of shops, cafés and public houses.
The property is also in the catchment area for several 'good' primary schools and Mossley Hollins High School, making this an ideal choice for a family home.
Offering over 1,000 square feet of living accommodation, internal inspection will reveal an entrance hall leading to a bright and spacious living room with multi-fuel burning stove and French doors leading out to a fantastic seating area above the garage overlooking the breathtaking views. There is a large modern kitchen with a useful utility area with a range of matching base and wall units leading out to the rear garden.
To the first floor there are three bedrooms, the second of which is accessed through a large study area which offers a multitude of further uses. There is also a dressing area with fitted wardrobes leading to a white three piece bathroom comprising of low-level WC, hand wash basin and jacuzzi bath with shower over.
Warmed by a gas central heating system with combination boiler, the economy is enhanced further by uPVC double glazed windows.
Externally to the front there is a detached garage with power, the roof of which forms the previously mentioned seating area, whilst to the rear there is a multi-level garden with lovely paved and garden areas.
Stockport Road is one of the arterial roads that joins Mossley and Saddleworth and has always proven popular due to its convenient location just a short distance away from Saddleworth & Top Mossley and their fantastic range of shops, schools and transport links including Mossley station, which is just a short distance away and offers a vital link to Manchester and West Yorkshire.
Locally there are a variety of walks and being conveniently placed for access to Saddleworth, there are numerous attractions and villages including Greenfield, with its wonderful walks around Dovestone Reservoir and the Peak District National Park and Uppermill, with canal boats tours and a fantastic array of shops, cafés and public houses.
The property is also in the catchment area for several 'good' primary schools and Mossley Hollins High School, making this an ideal choice for a family home.
Interested in this property?
Council tax
First listed
Over a month agoEnergy Performance Certificate
Marketed by
Ryder & Dutton - Saddleworth 79 High Street Uppermill OL3 6APCall agent on 01457 870650
Placebuzz mortgage repayment calculator
Monthly repayment
The Est. Mortgage is for a 25 years repayment mortgage based on a 10% deposit and a 5.5% annual interest. It is only intended as a guide. Make sure you obtain accurate figures from your lender before committing to any mortgage. Your home may be repossessed if you do not keep up repayments on a mortgage.
- Streetview
DISCLAIMER: Property descriptions and related information displayed on this page are marketing materials provided by Ryder & Dutton - Saddleworth. Placebuzz does not warrant or accept any responsibility for the accuracy or completeness of the property descriptions or related information provided here and they do not constitute property particulars. Please contact Ryder & Dutton - Saddleworth for full details and further information.





