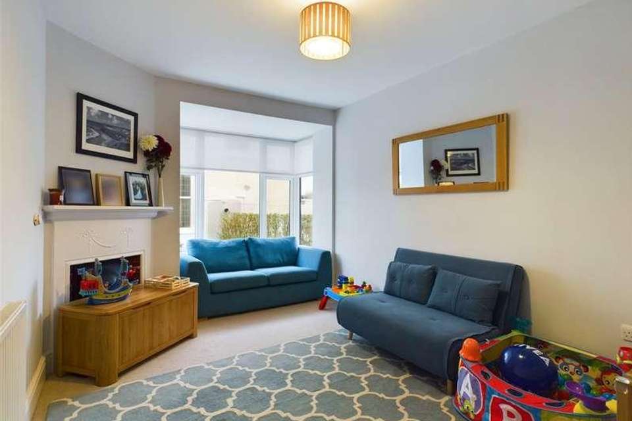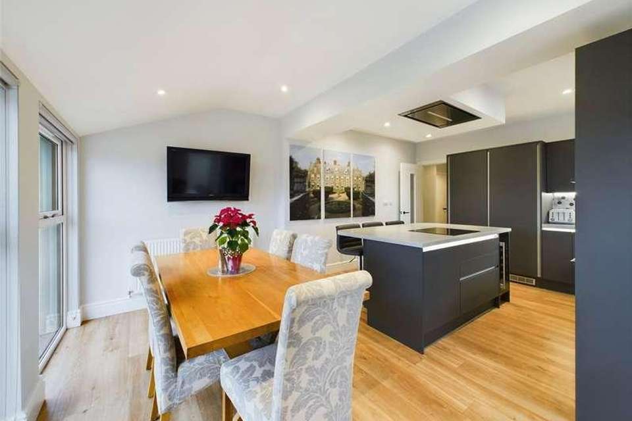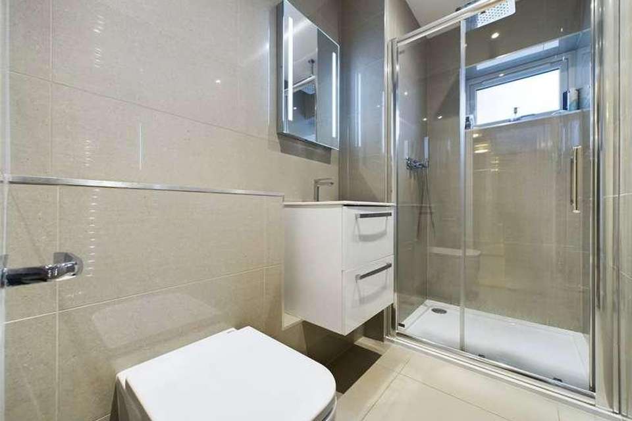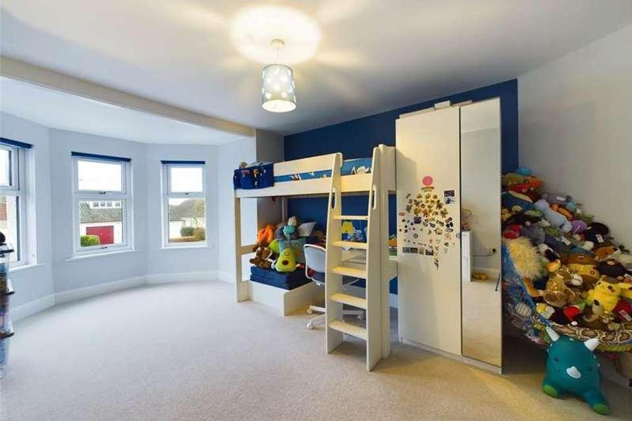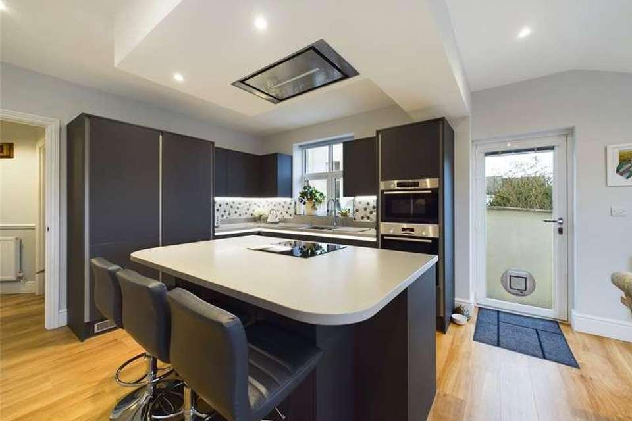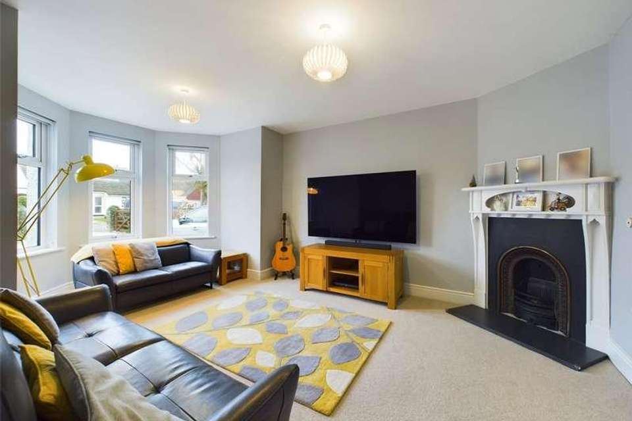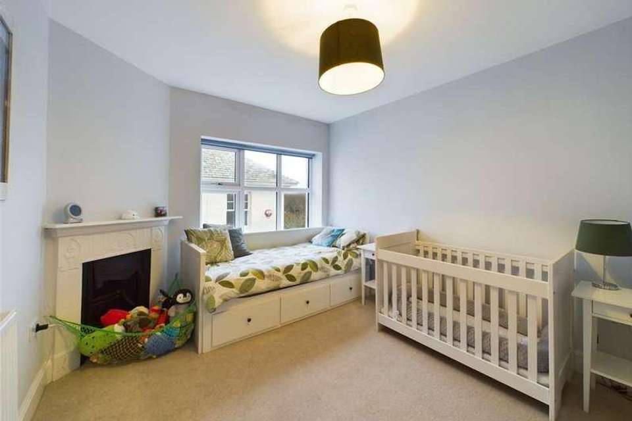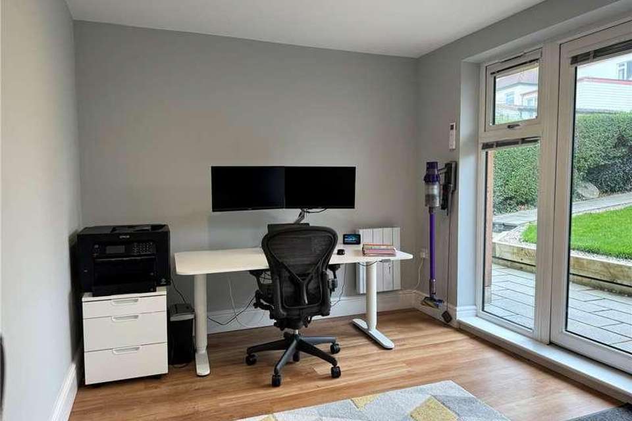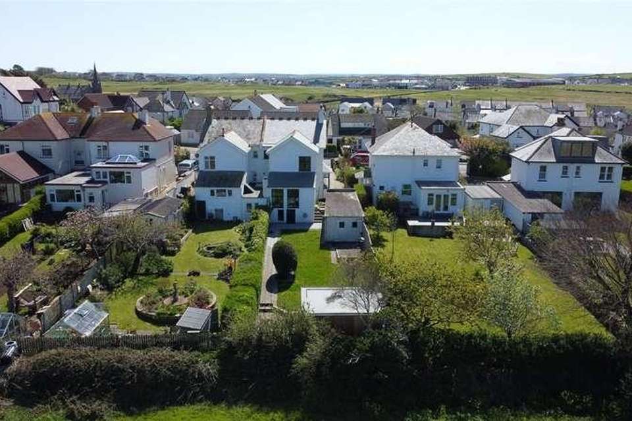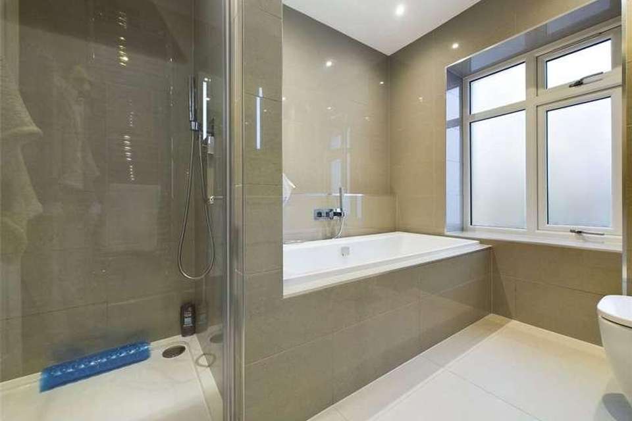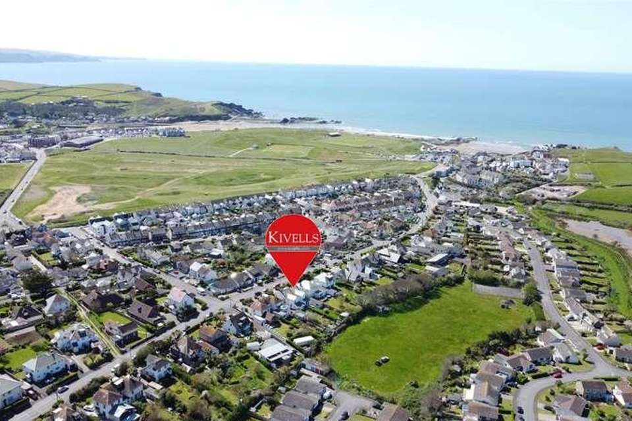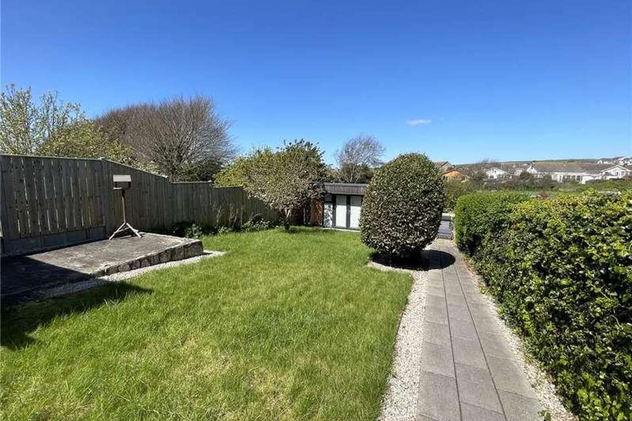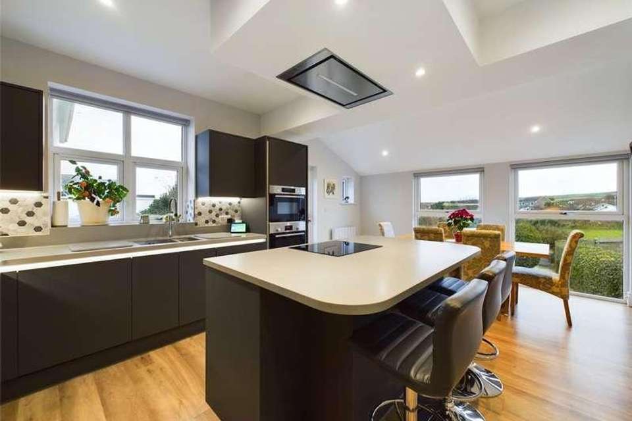4 bedroom property for sale
Bude, EX23property
bedrooms
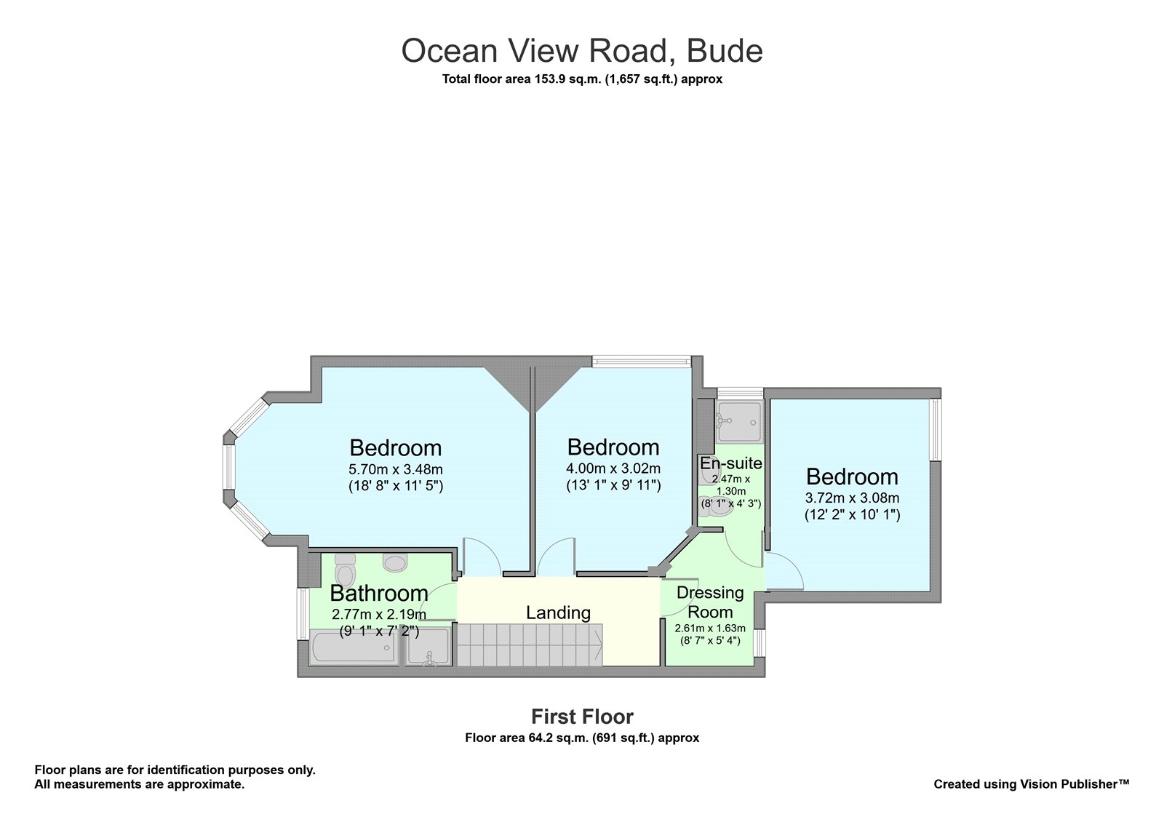
Property photos

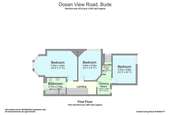
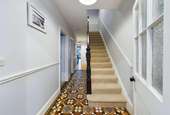
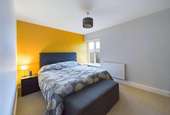
+14
Property description
DESCRIPTION Located on one of the most sought-after roads in Bude this captivating, period, semi-detached property faultlessly blends architectural elegance with modern convenience. The property was extensively modernised in 2020, with a new roof, windows and central heating system installed. If you are searching for a property within striking distance of the beach and towns amenities, then look no further. On entering the property, you are welcomed by the original Victorian tiled flooring enticing you into the rest of the home. The spacious living room is set to the front of the property and boasts an original, feature fireplace with bay window, whilst the adjacent dining room also features a fireplace and could be used as a snug or a downstairs bedroom if required. To the rear of the property the bespoke kitchen/dining room really is the heart of the home, combining functionality with style. A Corian-topped island and a range of integrated Bosch appliances provide the perfect entertaining space and floor to ceiling windows allow far reaching views over the countryside. As you ascend to the first floor, three generous double bedrooms and a family bathroom await, with the master suite boasting a dressing room and en-suite. Outside, a fantastic home office provides an exceptional workspace for anyone who likes to separate work and home life. The garage also provides a wealth of opportunity with planning permission granted to create a gym, artist studio or an annexe. The rear garden offers ample space for children to run around, alfresco dining or to simply sit and enjoy the Cornish Sun. This exceptional property, a blend of historical charm and modern comforts, would suit a wide variety of buyers so contact us today to arrange a viewing. LOCATION Arguably the most sought after residential street within the town, Ocean View Road is within walking distance of popular sandy beaches, stunning coastal walks, public houses, restaurants and the towns 18 hole links golf course. Bude town centre is within easy distance and offers a wide range of commercial, education and recreational facilities including primary and secondary schools, range of independent and national shopping outlets and supermarkets. The A39 Atlantic Highway is around 1 mile away and provides excellent road access north to the larger towns of Bideford and Barnstaple. Barnstaple offers modern shopping stores, theatre, hospital, technical college and access via the North Devon link road to the M5. ACCOMMODATION ENTRANCE PORCH uPVC door and double glazed frosted glass window, pendant light and original tiled flooring with inset doormat. Door to: HALLWAY Original door and windows, continuation of tiled flooring, access to all principal ground floor rooms, stairs ascending to the first floor. Victorian Butler bell system. Ceiling light, radiator, boiler cupboard and coat cupboard. LIVING ROOM Fantastic sized reception room boasting stunning feature fireplace including front aspect uPVC double glazed bay window. Butler Bell, radiators, fitted carpet and ample space for furniture. DINING ROOM/ SNUG Additional living space which makes the perfect snug or could be adapted to create an additional bedroom if required. Boasting another feature fireplace, call bell, uPVC bay window to the side elevation, carpeted flooring and pendant light. UTILITY ROOM Matching eye and base level units laminate worksurface. Space and plumbing for washing machine and tumble dryer. Ceiling light, wooden flooring, radiator and door to: WC Low-level flush WC, hand basin, uPVC frosted glass window to the side aspect, ceiling light, towel rail and tiled flooring. KITCHEN/BREAKFAST ROOM This bespoke kitchen is fitted with a range of matching eye and base level units with Corian worktop over incorporating stainless steel 1 bowl sink/drainer unit, further island with Corian worktop over with integrated wine fridge and storage. Integrated Bosch appliance including eye level double oven, induction hob with faber extractor fan, full height fridge & freezer and dishwasher. Hard wood flooring, downlights, uPVC window to the side elevation and radiator. To the rear of the kitchen there is ample room for a dining table where two floor to ceiling windows are perfectly placed to enjoy the views over the garden. FIRST FLOOR LANDING Access to all principle first floor rooms, ceiling light, loft hatch and fitted carpet. Doors to: DRESSING ROOM Entering the master suite, with dressing room and ensuite. Freestanding wardrobes with mirrored doors, ceiling light and carpeted flooring. Door to: ENSUITE Fully tiled shower enclosure with rain shower head. Low-level flush WC, hand basin with vanity unit and lit and heated mirror. Side aspect uPVC double glazed opaque window, ceiling light, tiling floor to ceiling, chrome heated towel rail and tiled flooring. BEDROOM Spacious bedroom that will accommodate a king size bed. Rear aspect window offering fantastic views over the surrounding countryside to the coast. Ceiling light, radiator and fitted carpet. BEDROOM TWO Generous double bedroom, with front aspect bay window offering some sea views. Butler bell, ceiling light, fitted carpet and radiator. BEDROOM THREE Double bedroom with feature fireplace and mantle, side aspect window. Ceiling light, radiator and fitted carpet. FAMILY BATHROOM Four-piece suite comprising fully tiled shower enclosure with rain head shower, bath with mixer tap and shower head, low level flush WC, vanity unit with inset hand wash basin and lit and heated mirror. Downlights, chrome heated towel rail and tiled flooring. OUTSIDE To the front, the property enjoys a large gravelled off-road parking area for multiple vehicles and side access. Provision for an electric car charger has been installed and could easily be connected. To the rear a spacious lawned area bordered by mature shrubs and trees and at the end of the garden a large patio is ideal for alfresco dining and capturing the evening sun. STUDIO (approx. 4.5m x 2.9m) The studio was erected in 2020 and is ideal for working from home: the office features electric heating double doors to the front and with the internet networked back to the central hub the connection will stand up to any task. The office could also be used as an artists studio, gym or garden room if required. The studio also has infrastructure installed for internal drainage and water. Air conditioning unit installed is available by separate negotiation. GARAGE Currently used for storage. Planning has been granted to create a one-bedroom annexe which would make ideal overflow accommodation or holiday let. BASEMENT Under the kitchen/dining room the basement provides additional storage, with light and power. TENURE Freehold. SERVICES Mains water, electric, gas and drainage. COUNCIL TAX BAND D. ENERGY EFFICIENCY RATING D. FLOOR PLANS The floor plans displayed are not to scale and are for identification purposes only. DIRECTIONS From Bude Town Centre head north towards Summerleaze and Poughill, passing over the road which dissects the Bude and North Cornwall golf course. Proceed along Poughill Road heading out of town towards Poughill village. On the right-hand bend turn left onto Ocean View Road and the property will be found on the right hand side after approximately 200 meters. WHAT.3.WORDS.COM LOCATION ///swooned.polishing.trips
Interested in this property?
Council tax
First listed
Over a month agoBude, EX23
Marketed by
Kivells 8 Belle Vue,Bude,Cornwall,EX23 8JLCall agent on 01288 359999
Placebuzz mortgage repayment calculator
Monthly repayment
The Est. Mortgage is for a 25 years repayment mortgage based on a 10% deposit and a 5.5% annual interest. It is only intended as a guide. Make sure you obtain accurate figures from your lender before committing to any mortgage. Your home may be repossessed if you do not keep up repayments on a mortgage.
Bude, EX23 - Streetview
DISCLAIMER: Property descriptions and related information displayed on this page are marketing materials provided by Kivells. Placebuzz does not warrant or accept any responsibility for the accuracy or completeness of the property descriptions or related information provided here and they do not constitute property particulars. Please contact Kivells for full details and further information.





