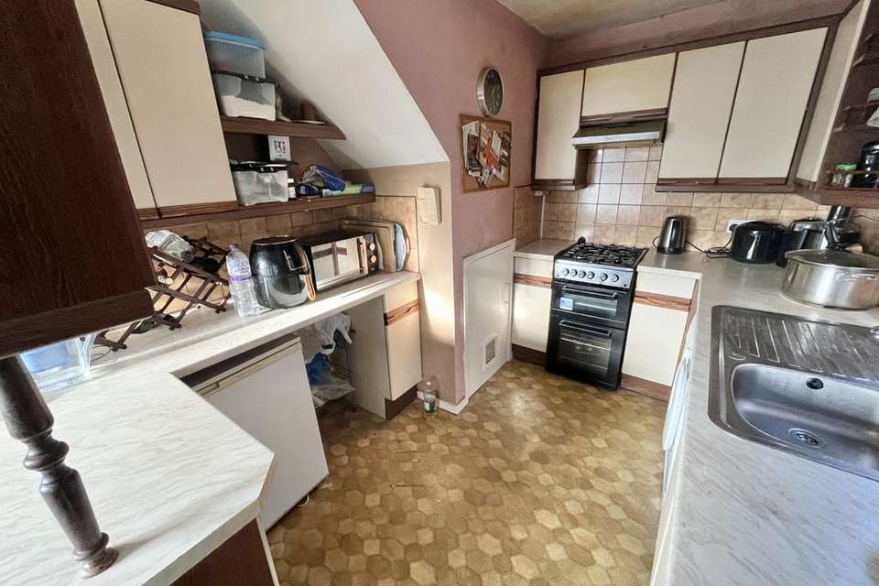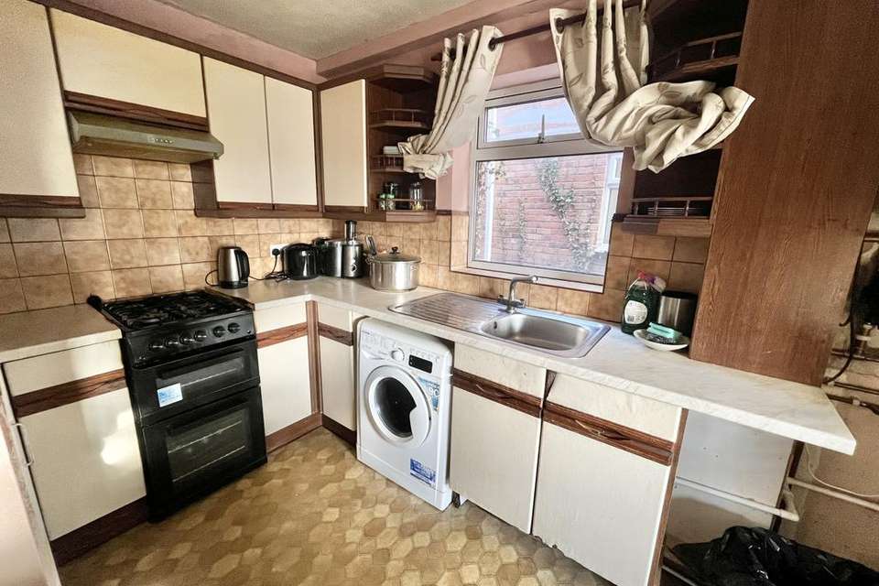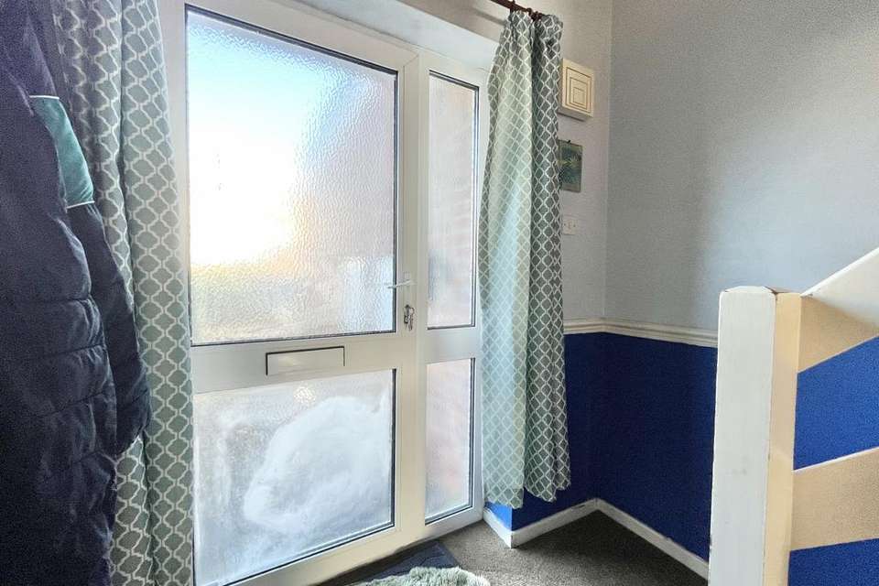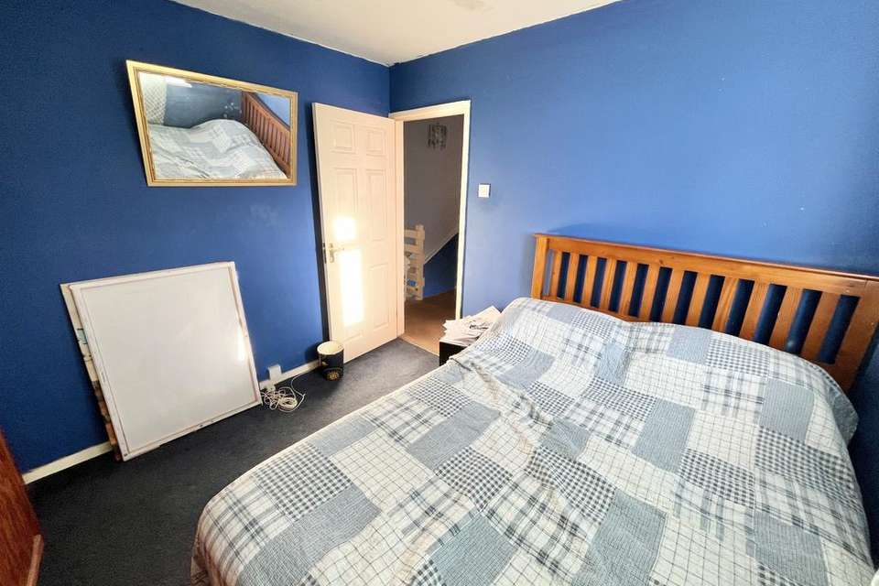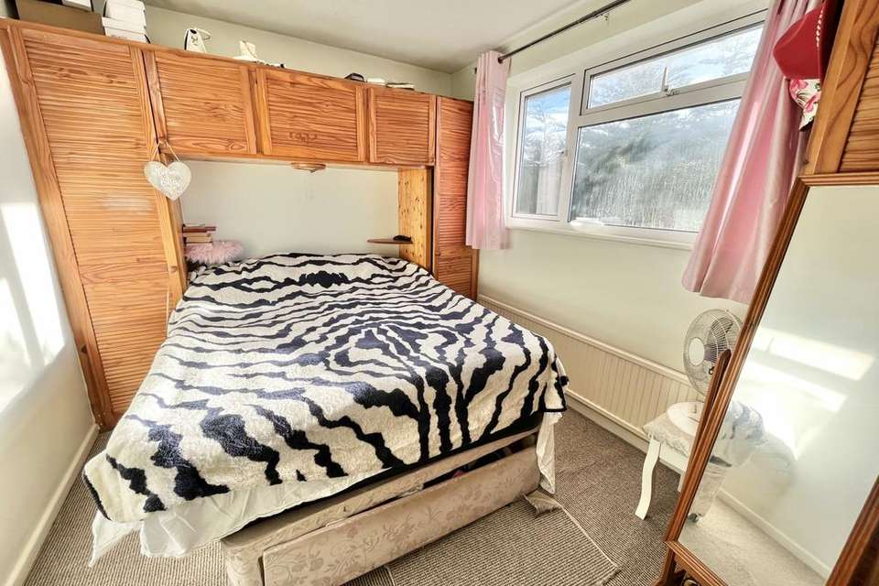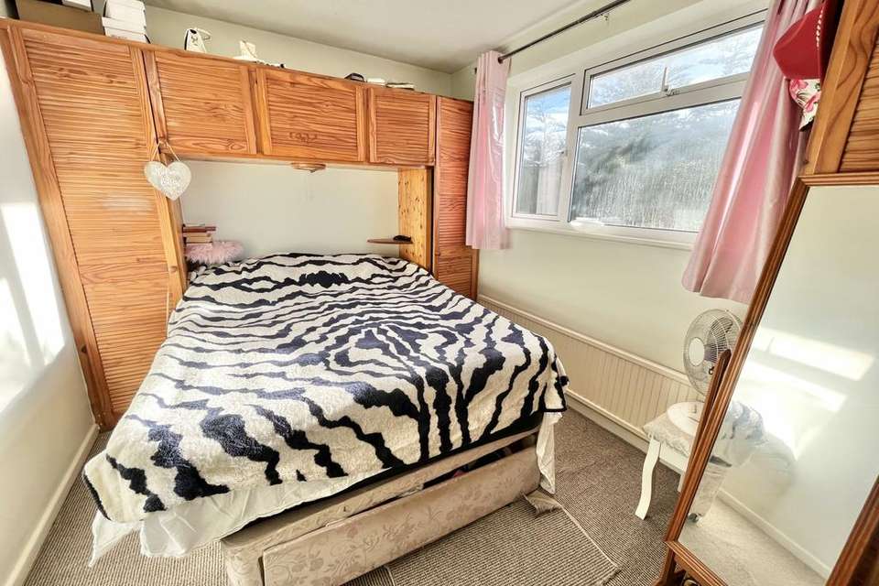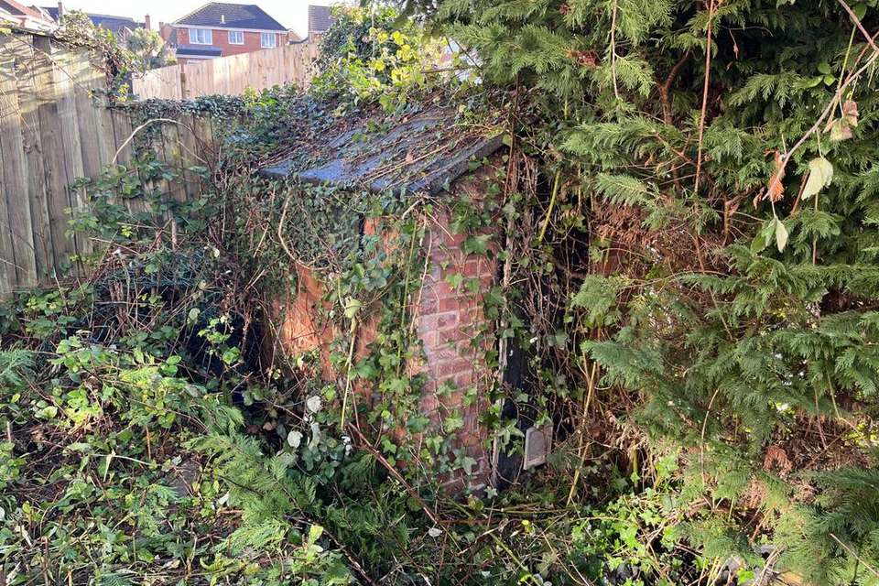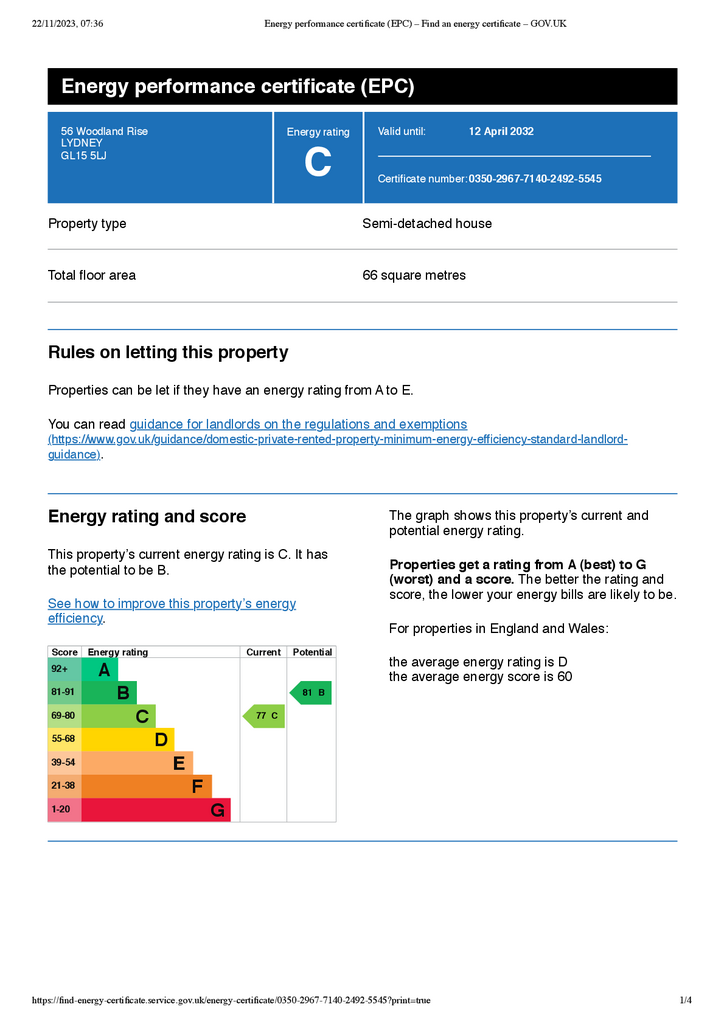3 bedroom semi-detached house for sale
semi-detached house
bedrooms
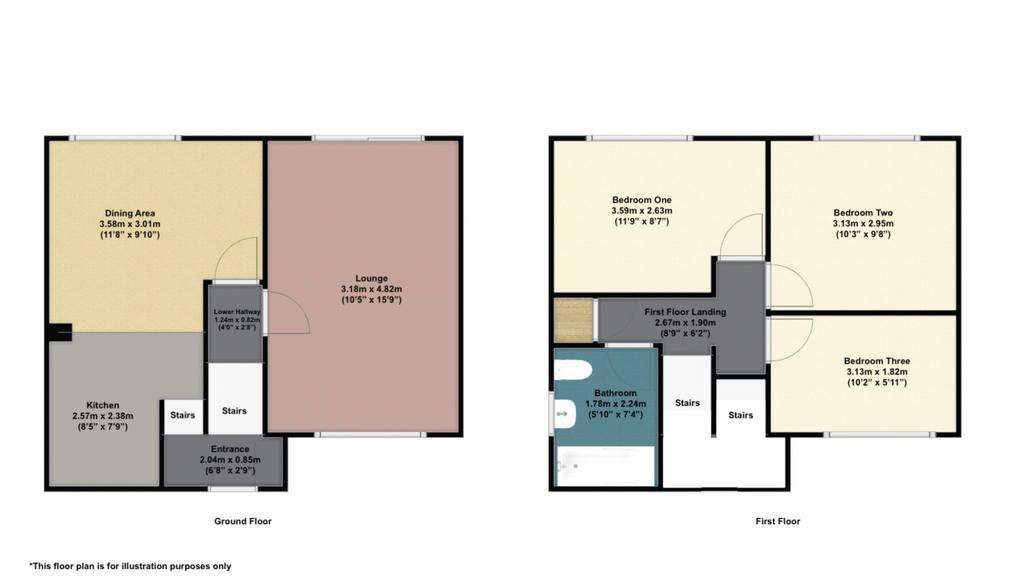
Property photos

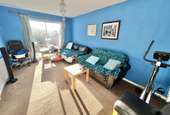
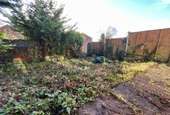
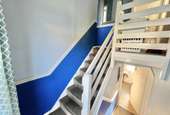
+22
Property description
We are very pleased to offer for sale this three-bedroom semi-detached home located on the outskirts of Lydney. It comes with off-road parking and a garage. The house features a kitchen/diner, a separate lounge, and a charming rear garden. While the property does require some cosmetic improvements, there's potential for creating a beautiful family home.
Entrance UPVC double-glazed door with obscure window. Carpeted stairs lead off to the main living areas and bedrooms.
Lower HallwayCarpeted with doors leading to the Kitchen and lounge.
Dining Area UPVC double-glazed window to rear elevation with radiator under. UPVC double-glazed glass panel door leading to the rear garden. Vinyl flooring, Open plan room continues into.
KitchenUPVC double-glazed window to side elevation, Range of base, and eye-level units with work surfaces. Space for washing machine and oven. Built-in extractor and tiled splashbacks. Vinyl flooring and power points.
LoungeUPVC double-glazed window to front elevation. Sliding patio doors to rear elevation. Carpeted with radiator and power points.
First-Floor Landing Carpeted with doors leading off.
Bedroom One UPVC double-glazed window to rear aspect, built-in wooden wardrobes, and power points. Carpeted flooring.
Bedroom Two UPVC double-glazed window to rear aspect with radiator under. Built-in over-bed storage, separate built-in single wooden wardrobe, and power points. Carpeted flooring.
Bedroom ThreeUPVC double-glazed window to front aspect with radiator under. Overhead, built-in storage, and power points. Carpeted flooring.
Bathroom Obscured UPVC double-glazed window. White, three-piece suite, comprising of bath with mixer tap and shower attachment, hand basin, and W.C. Built-in under-counter storage and eye-level unit. Tiled splashbacks and vinyl flooring.
Outside
To the front of the property is a driveway with access to the garage, a lawned area to the side, and steps leading to the main entrance.
To the rear of the property is a mix of patio and lawn leading to a brick outbuilding. Fenced boundaries with mature hedging and side access to the front.
Entrance UPVC double-glazed door with obscure window. Carpeted stairs lead off to the main living areas and bedrooms.
Lower HallwayCarpeted with doors leading to the Kitchen and lounge.
Dining Area UPVC double-glazed window to rear elevation with radiator under. UPVC double-glazed glass panel door leading to the rear garden. Vinyl flooring, Open plan room continues into.
KitchenUPVC double-glazed window to side elevation, Range of base, and eye-level units with work surfaces. Space for washing machine and oven. Built-in extractor and tiled splashbacks. Vinyl flooring and power points.
LoungeUPVC double-glazed window to front elevation. Sliding patio doors to rear elevation. Carpeted with radiator and power points.
First-Floor Landing Carpeted with doors leading off.
Bedroom One UPVC double-glazed window to rear aspect, built-in wooden wardrobes, and power points. Carpeted flooring.
Bedroom Two UPVC double-glazed window to rear aspect with radiator under. Built-in over-bed storage, separate built-in single wooden wardrobe, and power points. Carpeted flooring.
Bedroom ThreeUPVC double-glazed window to front aspect with radiator under. Overhead, built-in storage, and power points. Carpeted flooring.
Bathroom Obscured UPVC double-glazed window. White, three-piece suite, comprising of bath with mixer tap and shower attachment, hand basin, and W.C. Built-in under-counter storage and eye-level unit. Tiled splashbacks and vinyl flooring.
Outside
To the front of the property is a driveway with access to the garage, a lawned area to the side, and steps leading to the main entrance.
To the rear of the property is a mix of patio and lawn leading to a brick outbuilding. Fenced boundaries with mature hedging and side access to the front.
Interested in this property?
Council tax
First listed
Over a month agoEnergy Performance Certificate
Marketed by
Aroha Properties - Lydney Unit 1 Regents Walk, Newerne Street Lydney, Gloucestershire GL15 5RFPlacebuzz mortgage repayment calculator
Monthly repayment
The Est. Mortgage is for a 25 years repayment mortgage based on a 10% deposit and a 5.5% annual interest. It is only intended as a guide. Make sure you obtain accurate figures from your lender before committing to any mortgage. Your home may be repossessed if you do not keep up repayments on a mortgage.
- Streetview
DISCLAIMER: Property descriptions and related information displayed on this page are marketing materials provided by Aroha Properties - Lydney. Placebuzz does not warrant or accept any responsibility for the accuracy or completeness of the property descriptions or related information provided here and they do not constitute property particulars. Please contact Aroha Properties - Lydney for full details and further information.





