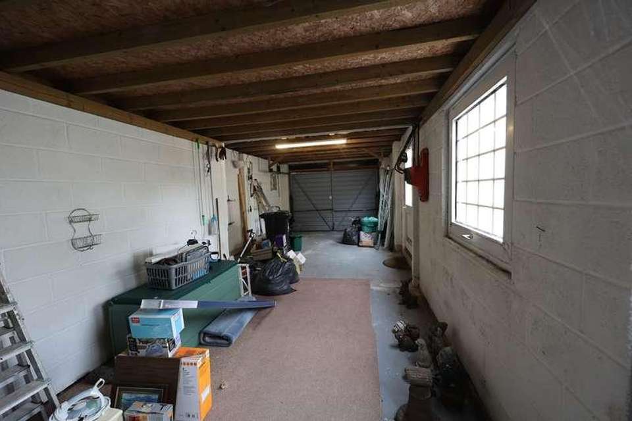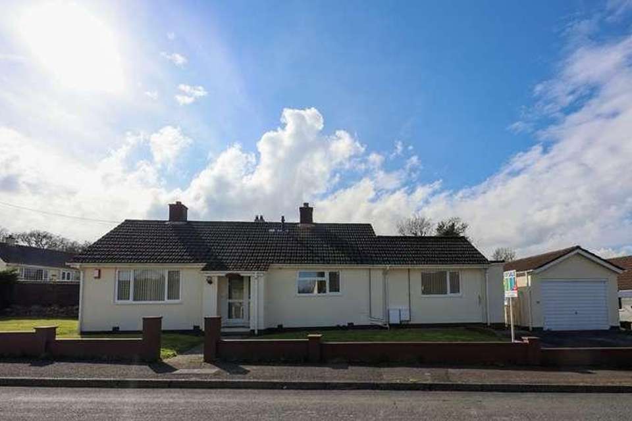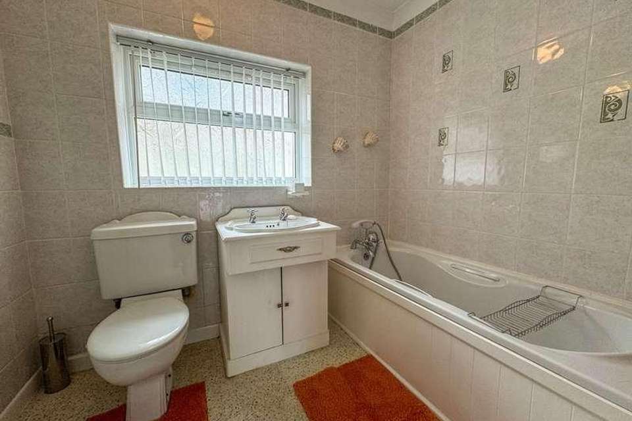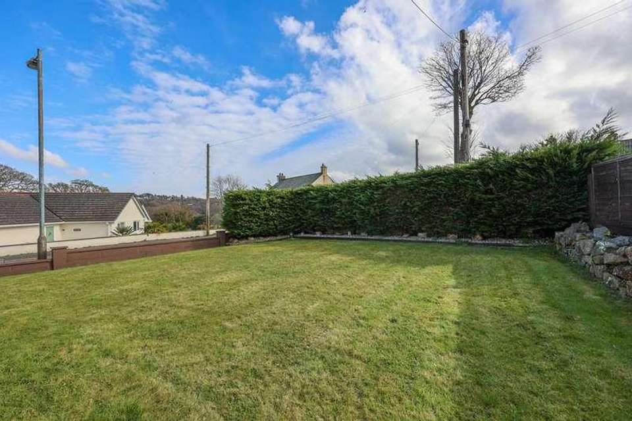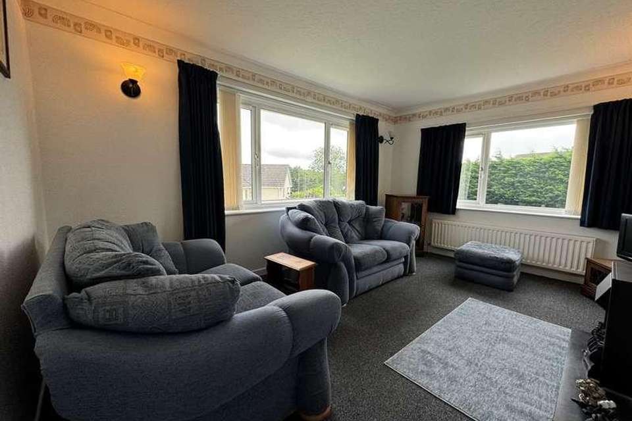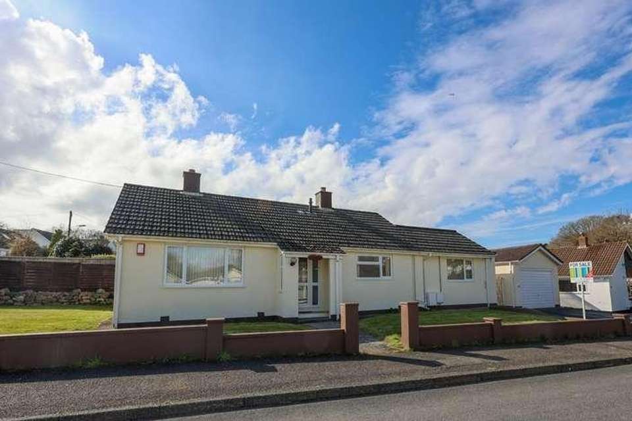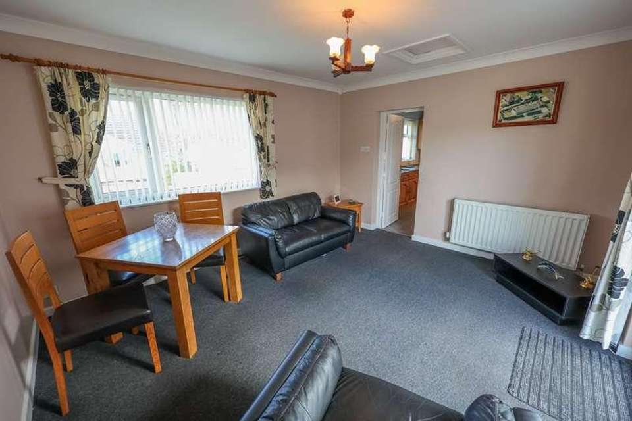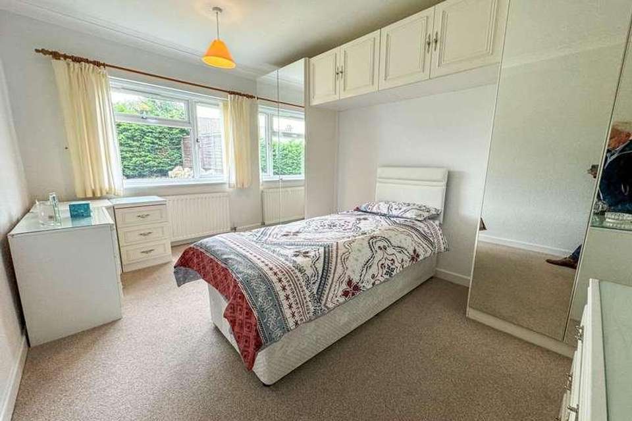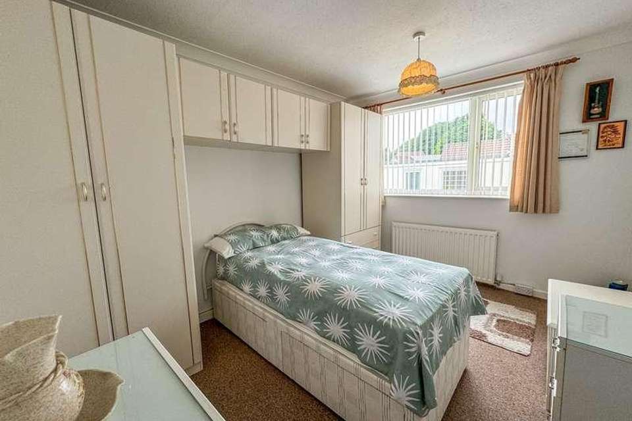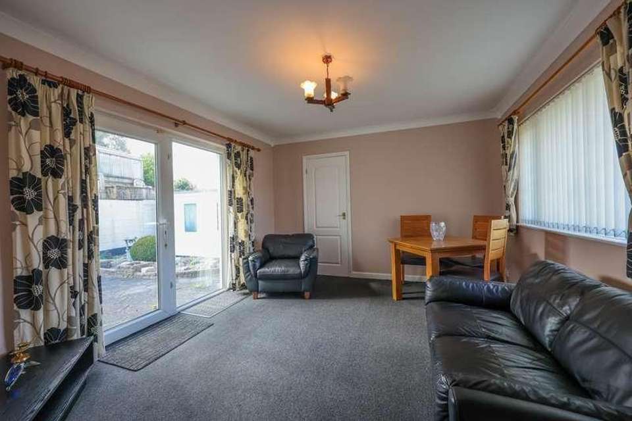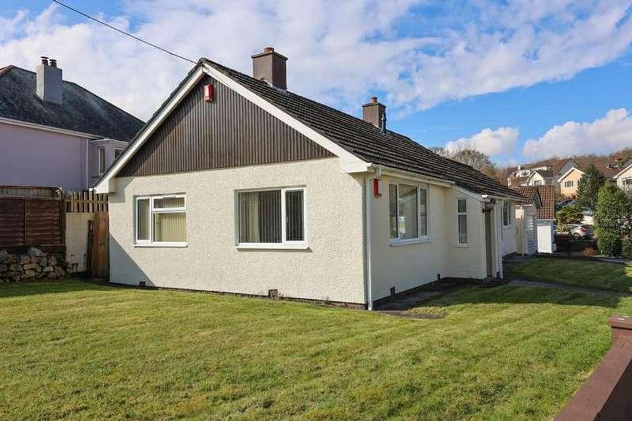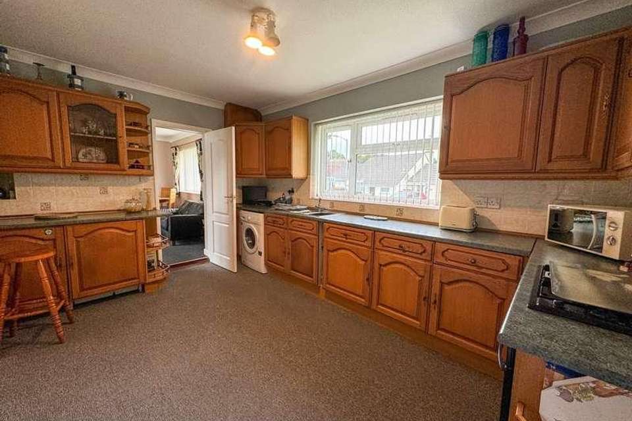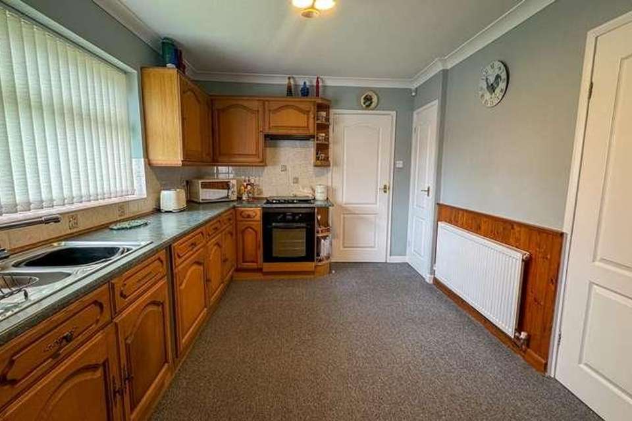2 bedroom bungalow for sale
St Austell, PL26bungalow
bedrooms
Property photos
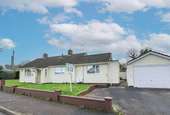
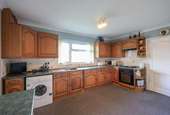
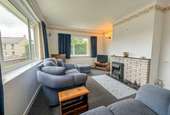
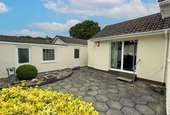
+13
Property description
A detached modern bungalow enjoying a corner plot in this highly desirable village offered for sale and chain free. The property is well presented with accommodation which in brief comprises of entrance hall, lounge, kitchen/breakfast room, dining room or bedroom 3, en suite shower room, two double bedrooms and bathroom. Outside an extended garage and workshop.THE PROPERTY ENJOYS GAS CENTRAL HEATING AND HAS u.P.V.C DOUBLE GLAZED WINDOWS.The property occupies a corner plot with lawn to the side and to the rear and enclosed paved courtyard.Polgooth is a highly sought after village located just South of St Austell town and lies close to the Pentrewan Valley an area of outstanding natural beauty. All the amenities are available around the St austell area which is only a 5 minute drive away.Entrance hallOpen entrance porch with door and side screen, courtesy light.Access to the roof void with ladder, partially boarded.Lounge14' 8" x 11' 4" (4.47m x 3.45m) Large window to the front and side, open fireplace, three wall lights.Kitchen14' 0" x 9' 5" (4.27m x 2.87m) Fitted with a good range of base units and high level cupboards, Green marble effect rolltop worksurface with tiled splashback, built in electric oven, four ring hob unit and extractor, built in storage cubboard, airing cupboard, window to the front, Bedroom 113' 9" x 9' 5" (4.19m x 2.87m) two mirrored double wardrobe cupboards, window to the front.Bedroom 211' 10" x 9' 5" (3.61m x 2.87m) Window to the side.Bedroom 3/Dining Room13' 2" x 11' 4" (4.01m x 3.45m) With full glazed door and large side screen leading to the rear,window to the front, light on dimmer switch, door leading to the shower room.Shower RoomShower cubicle with electric shower, wash hand basin, low level W.C. fully tiled walls, extractor fan, downflow heater.BathroomFitted three piece white suite comprising panelled bath, low level W.C. vanity unit with basin, shower mixer tap over the bath. window to the rear.Garage32' 5" x 12' 7" (9.88m x 3.84m) Narrowing to 10ft with power and light connected, two windows, half glazed door to the side.OutsideThe property has a double width driveway with access to the garage. there is a small lawned gront garden and to the left hand side a larger garden which is also laid to lawn. To the rear there is a enclosed paved courtyard.
Interested in this property?
Council tax
First listed
Over a month agoSt Austell, PL26
Marketed by
Liddicoat & Co 6 Vicarage Hill,St Austell,Cornwall,PL25 5PLCall agent on 01726 69933
Placebuzz mortgage repayment calculator
Monthly repayment
The Est. Mortgage is for a 25 years repayment mortgage based on a 10% deposit and a 5.5% annual interest. It is only intended as a guide. Make sure you obtain accurate figures from your lender before committing to any mortgage. Your home may be repossessed if you do not keep up repayments on a mortgage.
St Austell, PL26 - Streetview
DISCLAIMER: Property descriptions and related information displayed on this page are marketing materials provided by Liddicoat & Co. Placebuzz does not warrant or accept any responsibility for the accuracy or completeness of the property descriptions or related information provided here and they do not constitute property particulars. Please contact Liddicoat & Co for full details and further information.





