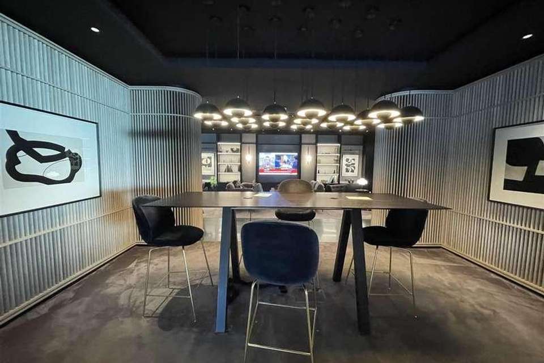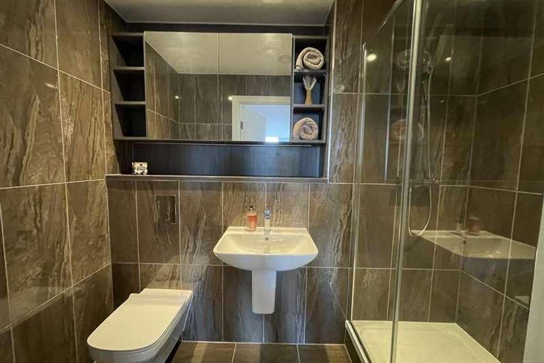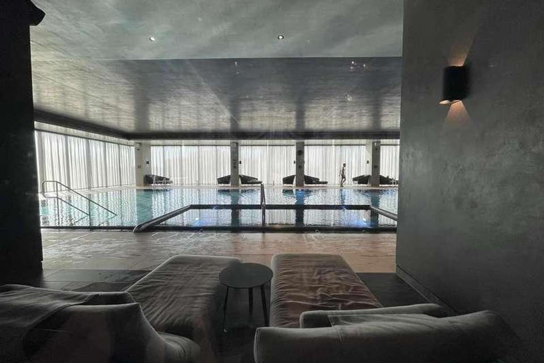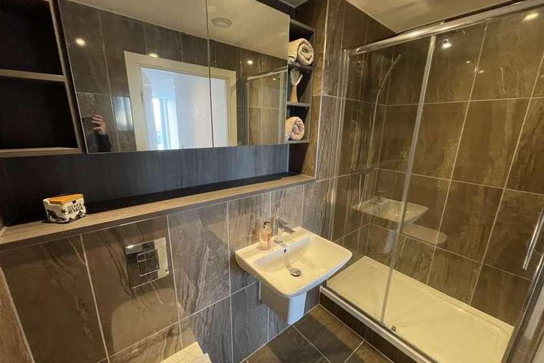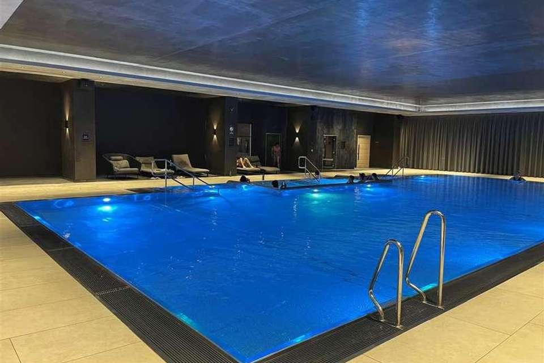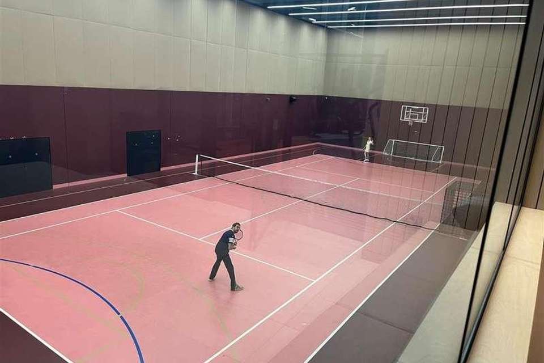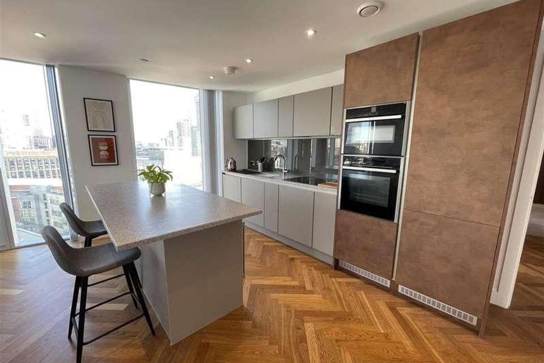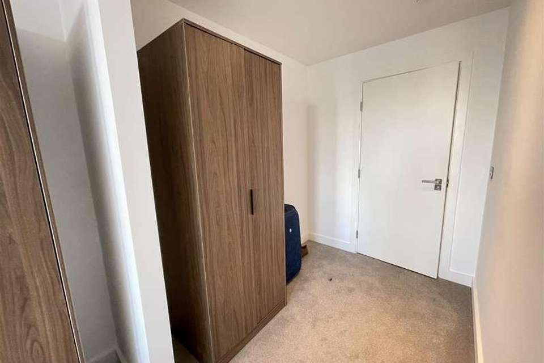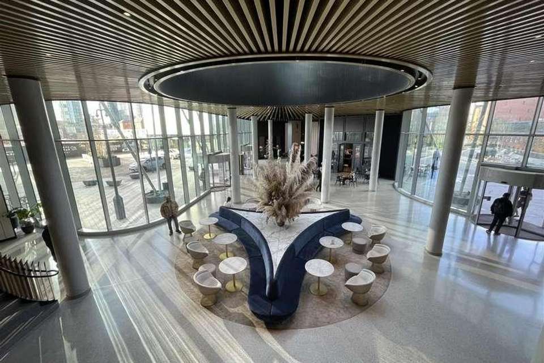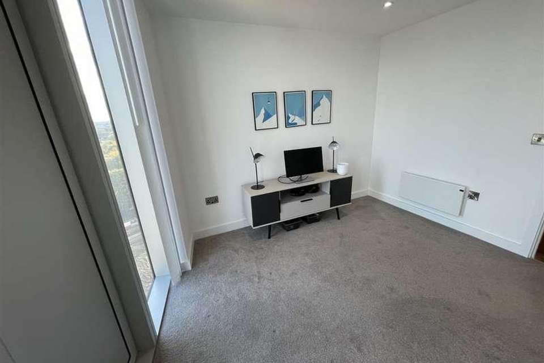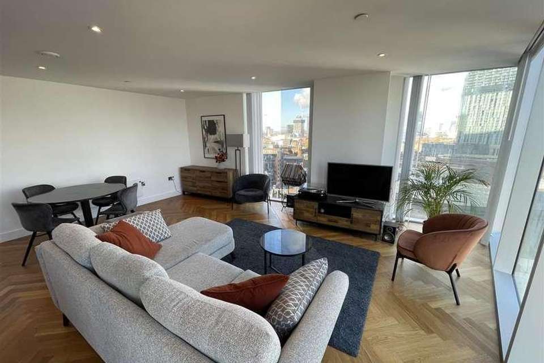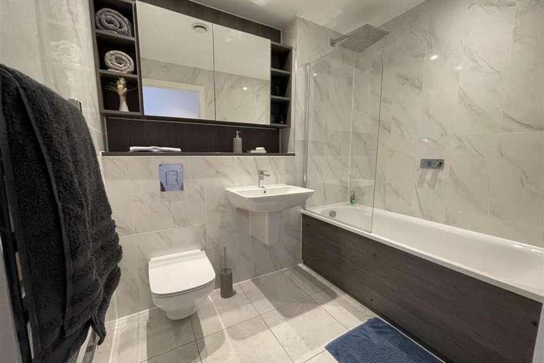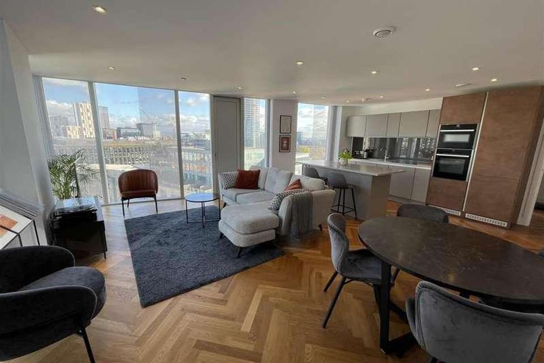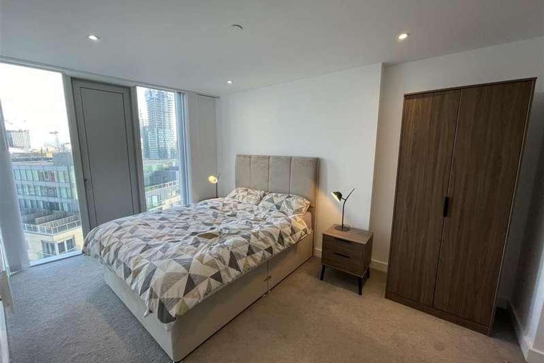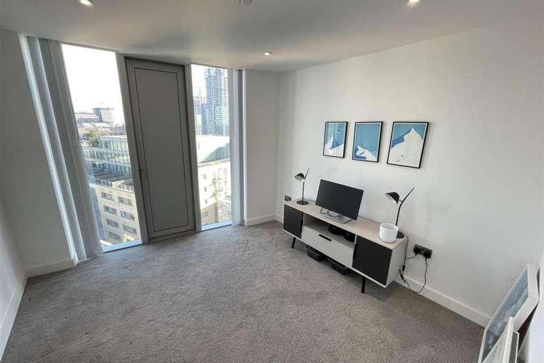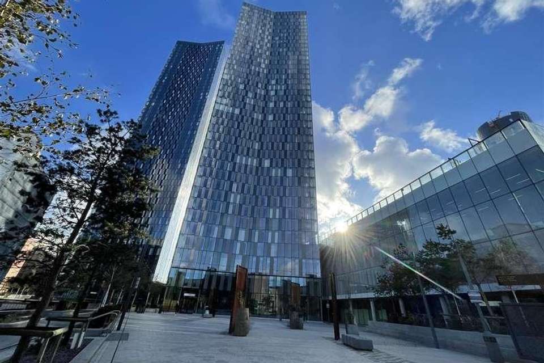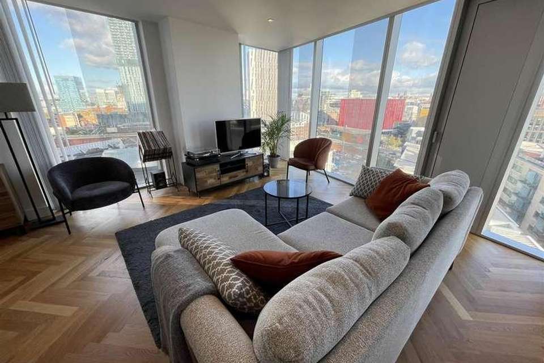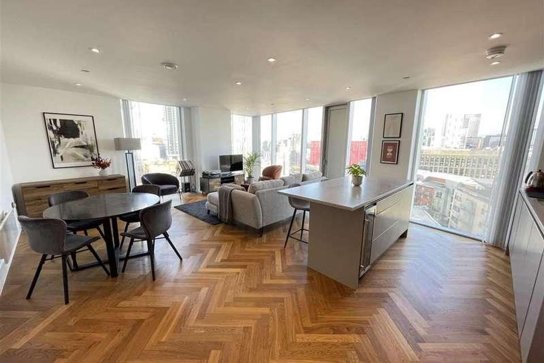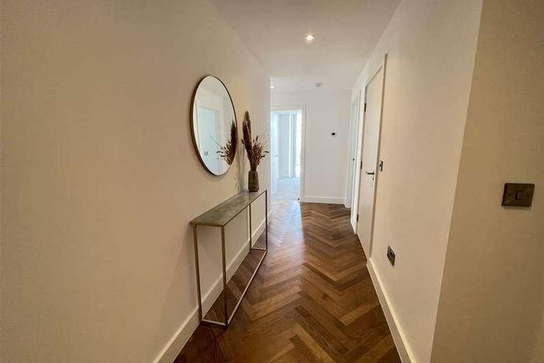2 bedroom flat for sale
Owen Street, M15flat
bedrooms
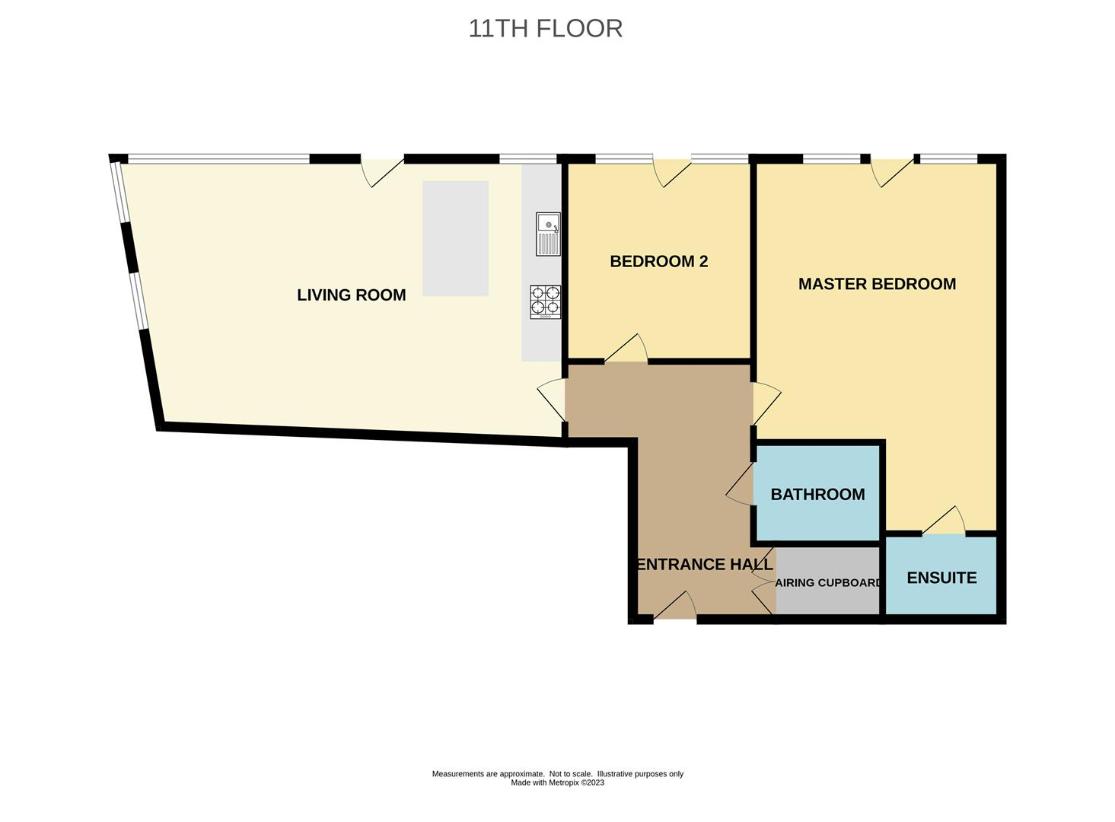
Property photos

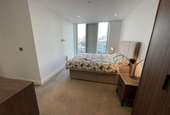
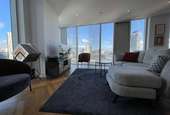
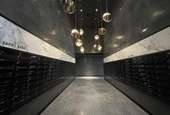
+19
Property description
Jordan Fishwick are pleased to offer for sale this stunning two bedroom 11th floor corner apartment at East Tower, Deansgate Square, an iconic development that stands as a testament to modern luxury. Elevate your lifestyle with access to an array of state-of-the-art leisure facilities, designed to cater to your every need and desire. Immerse yourself in the ultimate leisure experience, and find solace in the meticulously crafted lounges and co-working spaces that grace the premises. A mix of luxury and functionality greets you as you step into this remarkable residence. The entrance hallway beckons, leading you into a capacious living room that seamlessly melds with the bespoke kitchen units, boasting integrated NEFF appliances that include a hob, oven, fridge-freezer, dishwasher, and wine cooler. Rest and rejuvenate in two generously proportioned double bedrooms, with the master bedroom offering the added benefit of a dressing area and en-suite shower room. Completing the ensemble is a high-specification three-piece bathroom suite, where ambient mood lighting and Duravit sanitary ware harmoniously converge to create a spa-like ambiance. The floor-to-ceiling windows unveil breath-taking views, inviting the outside world to blend seamlessly with your luxurious interior. As a resident, you will have full access to the conveniences on site including pool, gym, rentable suites for work or play, and a 24-hour concierge service, ensuring that your every need is met with efficiency and care. Your aspirations of an elevated lifestyle are not merely met but exceeded in the East Tower at Deansgate Square. 969 Sq ft total size.Entrance HallWooden flooring. Spotlights. Access to all rooms. Cupboard housing water tank and washing machine.Living Room/Kitchen7.32 x 5.64 (24'0 x 18'6 )Range of wall and base units with complimentary worktops over. Sink with mixer tap. Cooker and microwave/grill, dishwasher, fridge freezer all integrated. Wine cooler. Wooden flooring. Spotlights. TV and telephone point. Air vent panel door. Wall mounted bluetooth electric heater.Bedroom One6.46 x 3.01 (21'2 x 9'10 )Fitted carpet. Spotlights. Dressing area. Access to ensuite. TV point. Wall mounted bluetooth electric heater.En-suiteFully tiled shower suite. Low level w/c. Sink with mixer tap. Shower cubical with rainhead shower. Mirrored vanity unit with shaver point. Heated towel rail.Bedroom Two3.61 x 3.45 (11'10 x 11'3 )Fitted carpet. Spotlights. TV point. Wall mounted Bluetooth electric heater.BathroomFully tiled bathroom suite. Low level w/c. Sink with mixer tap. Bath with rainhead shower over. Mirrored vanity unit with shaver point. Heated towel rail.ExternallyLifts to all floors. 24 hour concierge. Gym, pool, rentable suites, tennis/sports court.Additional InformationService charges - ?865.72 per quarterBuilding Insurance Premium - ?729.95 per annumGround Rent - ?300 per annum. 10 Year reviewLease - 989 years from 2019Managing agent - Zenith
Interested in this property?
Council tax
First listed
Over a month agoOwen Street, M15
Marketed by
Jordan Fishwick 68 Whitworth St West,Manchester,.,M1 5WQCall agent on 0161 833 9499
Placebuzz mortgage repayment calculator
Monthly repayment
The Est. Mortgage is for a 25 years repayment mortgage based on a 10% deposit and a 5.5% annual interest. It is only intended as a guide. Make sure you obtain accurate figures from your lender before committing to any mortgage. Your home may be repossessed if you do not keep up repayments on a mortgage.
Owen Street, M15 - Streetview
DISCLAIMER: Property descriptions and related information displayed on this page are marketing materials provided by Jordan Fishwick. Placebuzz does not warrant or accept any responsibility for the accuracy or completeness of the property descriptions or related information provided here and they do not constitute property particulars. Please contact Jordan Fishwick for full details and further information.





