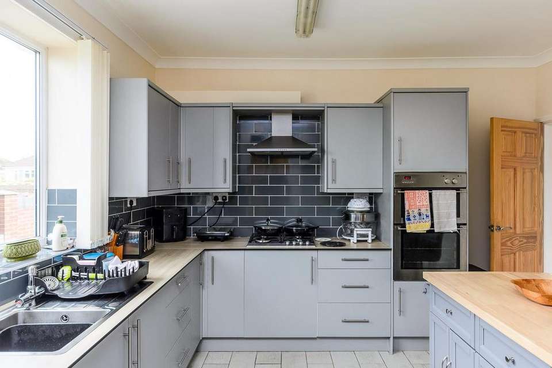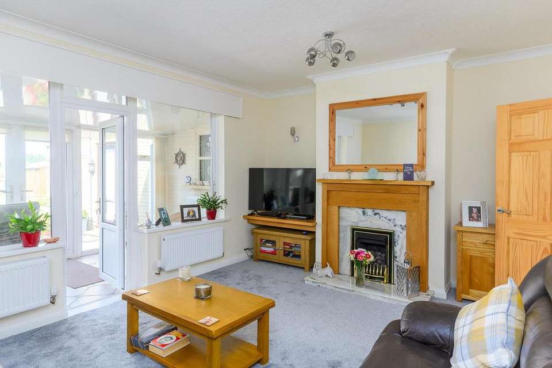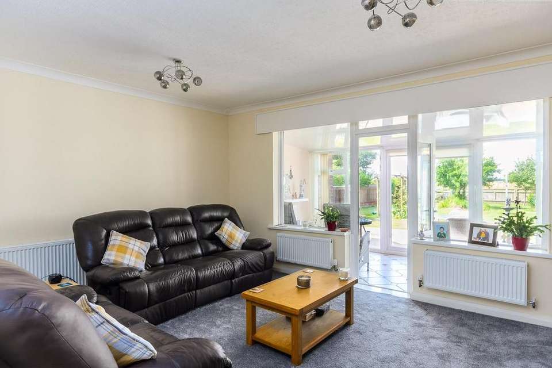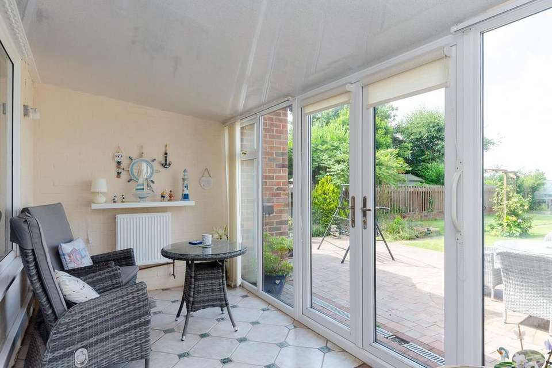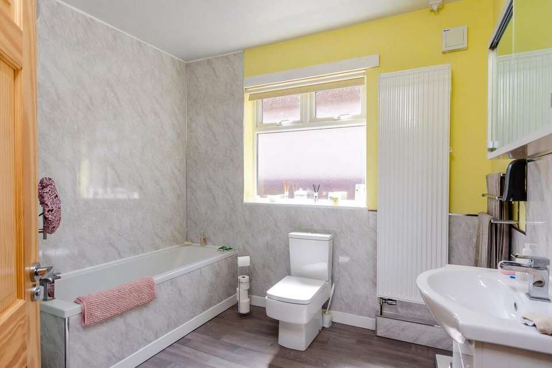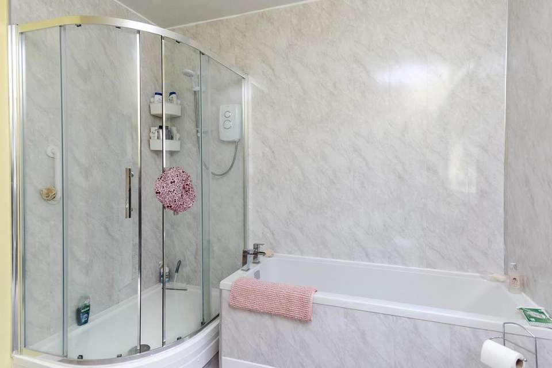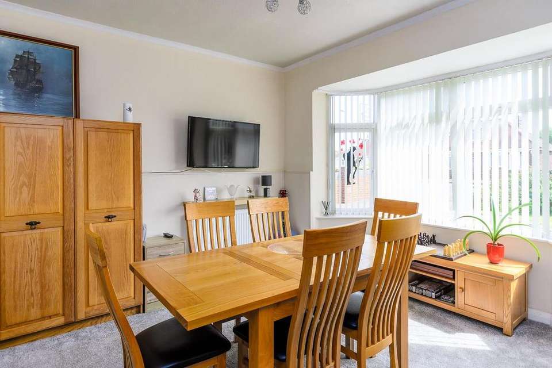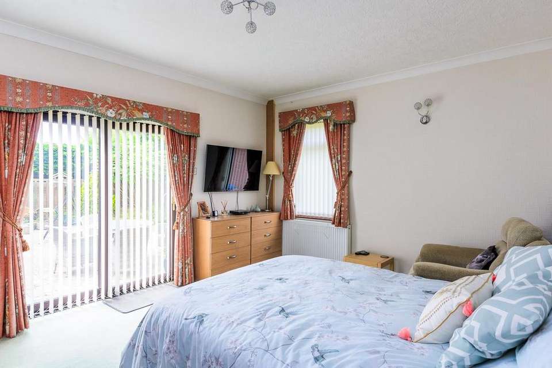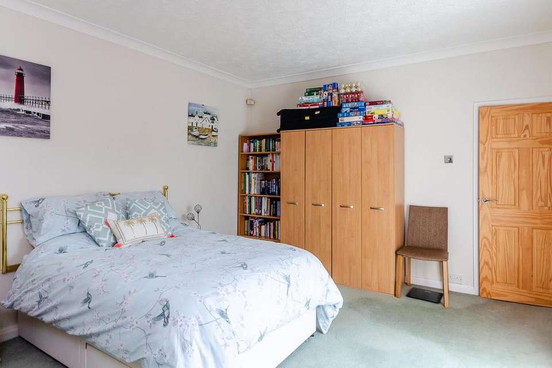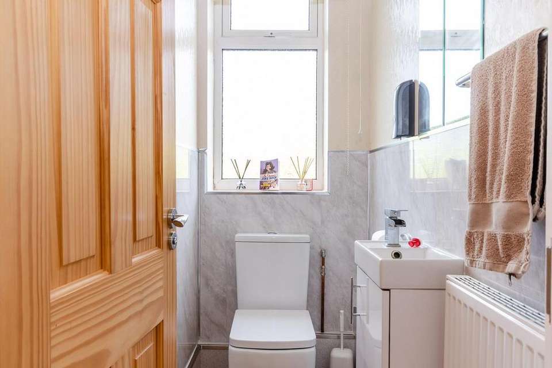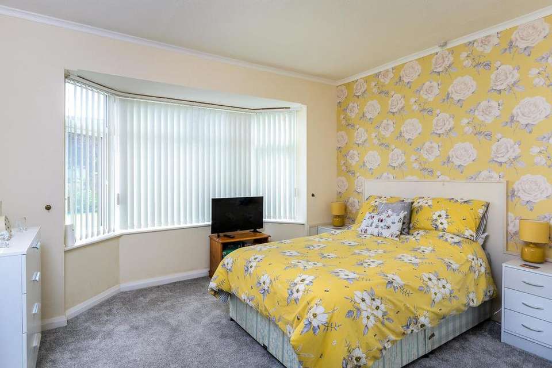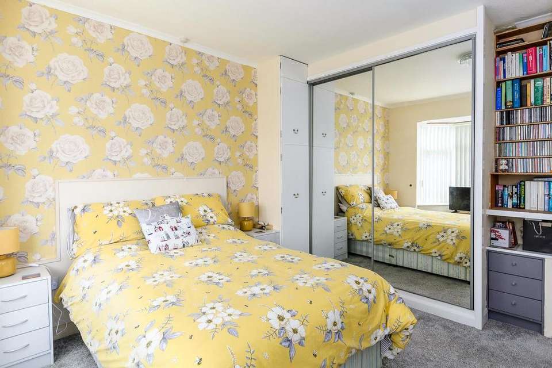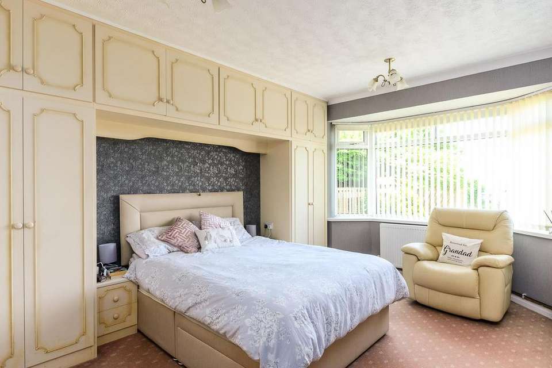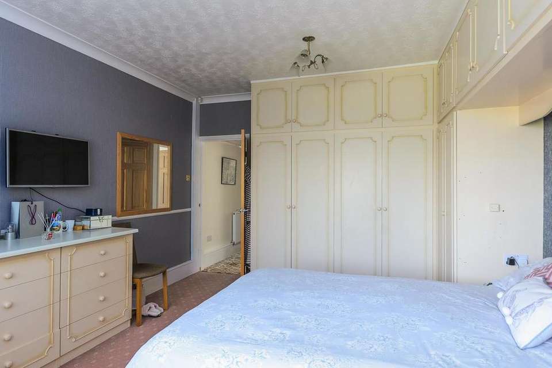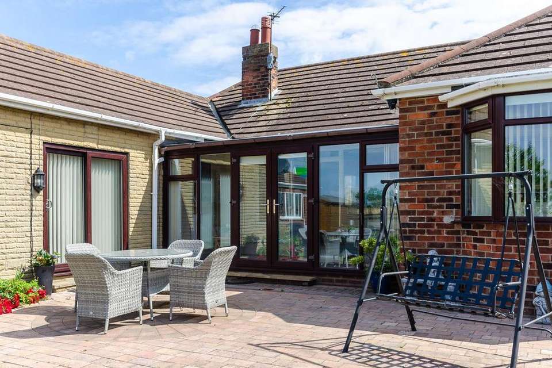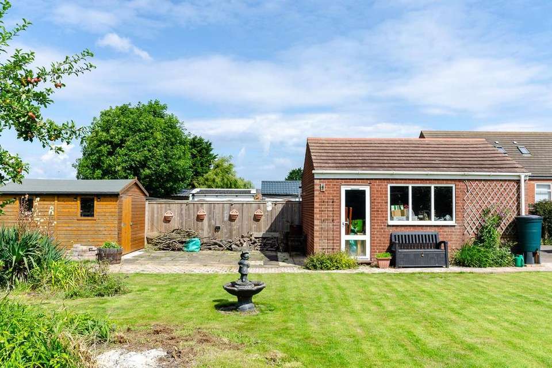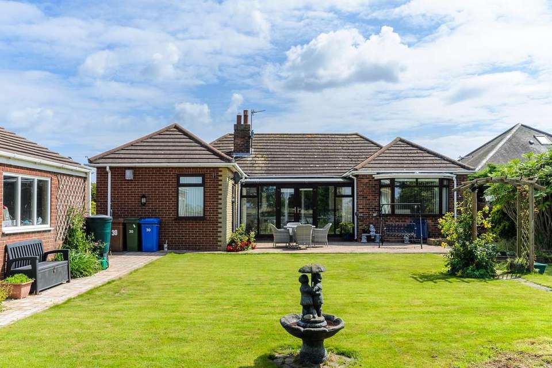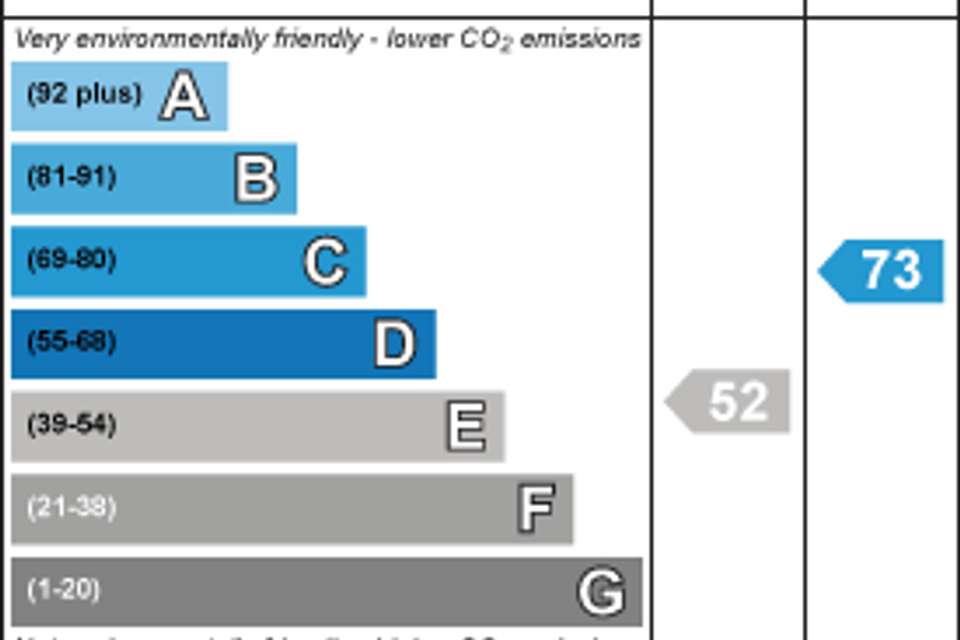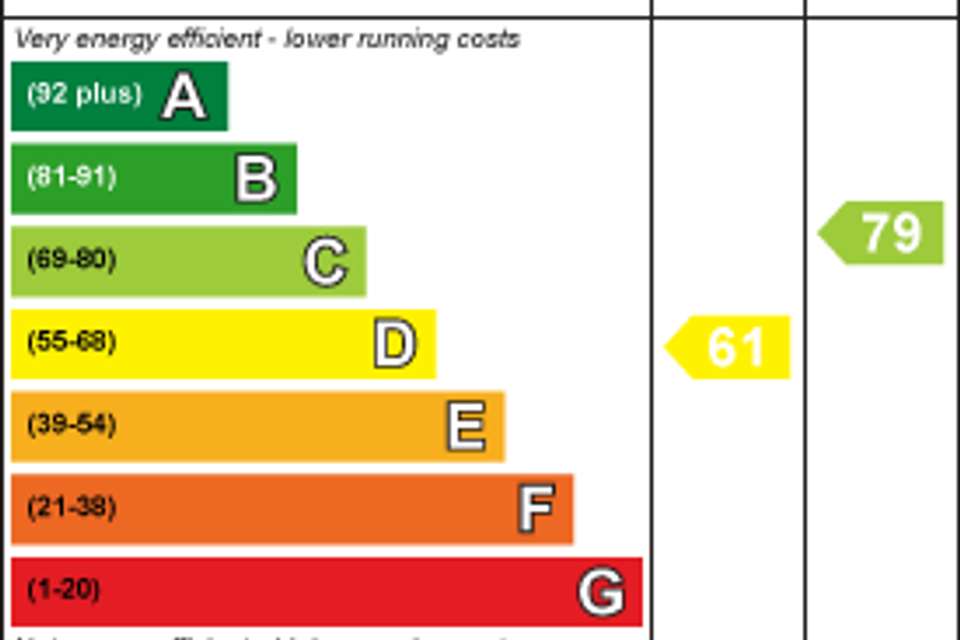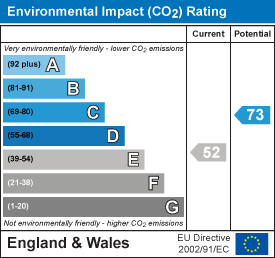3 bedroom detached bungalow for sale
bungalow
bedrooms
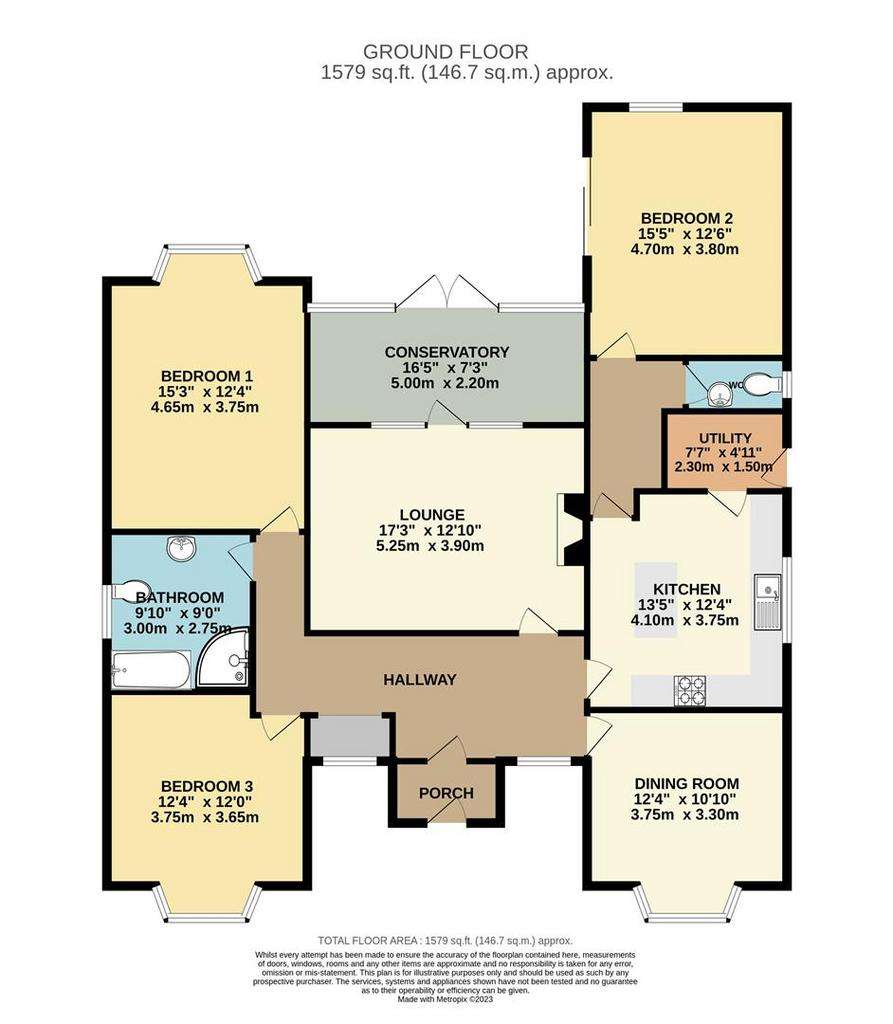
Property photos

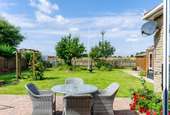
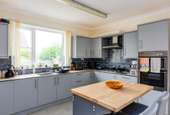
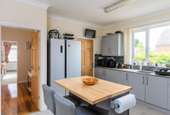
+19
Property description
Deceptively spacious three bedroom detached true bungalow located in a sought after area of town, occupying a large plot with a West facing landscaped garden to the rear complete with double garage and lots of parking space. Having been updated in recent times by the current owner with a contemporary grey fitted kitchen, replacement bathroom and tastefully decorated throughout providing a pleasant home that is ideal for any buyer looking for a home that is ready to just move straight into. With uPVC glazing and gas central heating in place the accommodation comprises: porch, hallway, three double bedrooms, bathroom with four piece suite, lounge with adjoining conservatory, dining room, fitted kitchen, rear lobby/utility and guest WC. Outside the property is set back from the roadside via a walled front garden with a private side driveway leading down to a double garage with electric door, leading on to the rear is a large west facing garden, mostly laid to lawn with flowerbeds, greenhouse and a large shed/workshop. True bungalows of this size are rarely available and this property offers a great opportunity for any buyer requiring ground floor accommodation without compromising on living space. Available to view now via appointment.
Porch/Hallway - UPVC front entrance door opens into a brick built front entrance porch with tiled flooring. Access leads into a central hallway with a front facing uPVC window, loft hatch, radiator, additional vertical radiator and a useful walk-in coat cupboard with fitted shelving and uPVC window.
Lounge - 3.90 x 5.25 (12'9" x 17'2") - Spacious living room leading onto the conservatory with two uPVC window and uPVC door, fireplace with a marbled effect inset and hearth with living flame gas fire and three radiators.
Conservatory - 2.20 x 5.00 (7'2" x 16'4") - Rear garden room under an insulated roof with UPVC glazed windows and French doors opening out onto the rear garden. With tiled flooring and two radiators this room offers a pleasant seating area to relax and enjoy a morning coffee.
Kitchen - 4.10 x 3.75 (13'5" x 12'3") - Good size kitchen updated with modern grey fitted units housing a mid height electric double oven, gas hob with extraction hood, stainless steel sink and drainer and a matching two seater island unit. With wood effect tiled flooring, tiled splash backs, space for an American style fridge freezer, radiator and a side facing uPVC window.
Rear Lobby/Utility - UPVC side entrance door opens from the driveway into a side entrance lobby with space and plumbing for a washing machine/tumble dryer, tiled flooring, towel radiator and a gas combi-boiler.
Inner Hallway/Wc - Leading on from the kitchen is an inner hallway giving access to the second bedroom. With laminate flooring, radiator and an obscured glazed internal window to the conservatory. Leading off is a WC with basin, radiator and a uPVC window.
Bedroom Two - 4.70 x 3.80 (15'5" x 12'5") - Rear facing bedroom ideal for guests with the adjoining WC. With sliding patio doors to the garden, a uPVC window and radiator.
Dining Room - 3.30 x 3.80 (10'9" x 12'5") - Front facing reception room used as a dining room with a uPVC bay window to the front aspect and radiator.
Bedroom One - 4.65 x 3.75 (15'3" x 12'3") - Rear facing double bedroom with a uPVC bay window overlooking the garden, fitted with a range of built-in wardrobes, overhead cupboards and a radiator.
Bathroom - 3.00 x 2.75 (9'10" x 9'0") - Updated bathroom fitted with a white four piece bathroom suite comprising of a large shower cubicle with electric shower, bath, vanity basin and low level WC. With wet wall panelling, vinyl flooring, a vertical radiator, electric wall heater, extraction fan and a uPVC window.
Bedroom Three - 3.65 x 3.75 (11'11" x 12'3") - Front facing double bedroom with a uPVC bay window, radiator and a fitted wardrobe.
Garden - The property occupies a deceptively sized plot with a large well maintained West facing garden to the rear, landscaped with a wide variety of well established plants and flowers. The property is set back from the roadside via walled front garden with mature plants and a central pathway leading to the front door. A hardstanding driveway gives down the side of the property to the garage at the rear and a paved area provides additional parking space if required.
Stepping out to the rear is a large paved patio area, west facing to catch the afternoon's sun, this leads onto a laid to lawn garden with a variety of well established plants, two greenhouses and a large wooden workshop behind the garage. Enclosed to all sides by fenced boundaries.
Garage - Brick built double garage with an electric up and over door, pedestrian side door and window.
What Else You Should Know - Please be advised that a planning application has been approved to build a housing development on the land immediately behind this property with the entrance to the site being to the side.
There is a restrictive covenant stating alcohol cannot be sold from the property.
Parking - Off Road Parking is via the driveway and garage.
Mobile And Broadband - Mobile and Broadband (fibre to the cabinet) are available. For more information on providers and predictive speeds and individual mobile provider coverage, please visit Ofcom checker.
Heating - Heating and Hot water are via a gas fired boiler.
Council tax band D.
Services include mains gas, electric and drainage connections.
From our office head south on Queen Street, continue past Tesco and merge onto Hollym Road where this property is on the right hand side.
Porch/Hallway - UPVC front entrance door opens into a brick built front entrance porch with tiled flooring. Access leads into a central hallway with a front facing uPVC window, loft hatch, radiator, additional vertical radiator and a useful walk-in coat cupboard with fitted shelving and uPVC window.
Lounge - 3.90 x 5.25 (12'9" x 17'2") - Spacious living room leading onto the conservatory with two uPVC window and uPVC door, fireplace with a marbled effect inset and hearth with living flame gas fire and three radiators.
Conservatory - 2.20 x 5.00 (7'2" x 16'4") - Rear garden room under an insulated roof with UPVC glazed windows and French doors opening out onto the rear garden. With tiled flooring and two radiators this room offers a pleasant seating area to relax and enjoy a morning coffee.
Kitchen - 4.10 x 3.75 (13'5" x 12'3") - Good size kitchen updated with modern grey fitted units housing a mid height electric double oven, gas hob with extraction hood, stainless steel sink and drainer and a matching two seater island unit. With wood effect tiled flooring, tiled splash backs, space for an American style fridge freezer, radiator and a side facing uPVC window.
Rear Lobby/Utility - UPVC side entrance door opens from the driveway into a side entrance lobby with space and plumbing for a washing machine/tumble dryer, tiled flooring, towel radiator and a gas combi-boiler.
Inner Hallway/Wc - Leading on from the kitchen is an inner hallway giving access to the second bedroom. With laminate flooring, radiator and an obscured glazed internal window to the conservatory. Leading off is a WC with basin, radiator and a uPVC window.
Bedroom Two - 4.70 x 3.80 (15'5" x 12'5") - Rear facing bedroom ideal for guests with the adjoining WC. With sliding patio doors to the garden, a uPVC window and radiator.
Dining Room - 3.30 x 3.80 (10'9" x 12'5") - Front facing reception room used as a dining room with a uPVC bay window to the front aspect and radiator.
Bedroom One - 4.65 x 3.75 (15'3" x 12'3") - Rear facing double bedroom with a uPVC bay window overlooking the garden, fitted with a range of built-in wardrobes, overhead cupboards and a radiator.
Bathroom - 3.00 x 2.75 (9'10" x 9'0") - Updated bathroom fitted with a white four piece bathroom suite comprising of a large shower cubicle with electric shower, bath, vanity basin and low level WC. With wet wall panelling, vinyl flooring, a vertical radiator, electric wall heater, extraction fan and a uPVC window.
Bedroom Three - 3.65 x 3.75 (11'11" x 12'3") - Front facing double bedroom with a uPVC bay window, radiator and a fitted wardrobe.
Garden - The property occupies a deceptively sized plot with a large well maintained West facing garden to the rear, landscaped with a wide variety of well established plants and flowers. The property is set back from the roadside via walled front garden with mature plants and a central pathway leading to the front door. A hardstanding driveway gives down the side of the property to the garage at the rear and a paved area provides additional parking space if required.
Stepping out to the rear is a large paved patio area, west facing to catch the afternoon's sun, this leads onto a laid to lawn garden with a variety of well established plants, two greenhouses and a large wooden workshop behind the garage. Enclosed to all sides by fenced boundaries.
Garage - Brick built double garage with an electric up and over door, pedestrian side door and window.
What Else You Should Know - Please be advised that a planning application has been approved to build a housing development on the land immediately behind this property with the entrance to the site being to the side.
There is a restrictive covenant stating alcohol cannot be sold from the property.
Parking - Off Road Parking is via the driveway and garage.
Mobile And Broadband - Mobile and Broadband (fibre to the cabinet) are available. For more information on providers and predictive speeds and individual mobile provider coverage, please visit Ofcom checker.
Heating - Heating and Hot water are via a gas fired boiler.
Council tax band D.
Services include mains gas, electric and drainage connections.
From our office head south on Queen Street, continue past Tesco and merge onto Hollym Road where this property is on the right hand side.
Interested in this property?
Council tax
First listed
Over a month agoEnergy Performance Certificate
Marketed by
Goodwin Fox - Withernsea 181 Queen Street Withernsea HU19 2JRPlacebuzz mortgage repayment calculator
Monthly repayment
The Est. Mortgage is for a 25 years repayment mortgage based on a 10% deposit and a 5.5% annual interest. It is only intended as a guide. Make sure you obtain accurate figures from your lender before committing to any mortgage. Your home may be repossessed if you do not keep up repayments on a mortgage.
- Streetview
DISCLAIMER: Property descriptions and related information displayed on this page are marketing materials provided by Goodwin Fox - Withernsea. Placebuzz does not warrant or accept any responsibility for the accuracy or completeness of the property descriptions or related information provided here and they do not constitute property particulars. Please contact Goodwin Fox - Withernsea for full details and further information.





