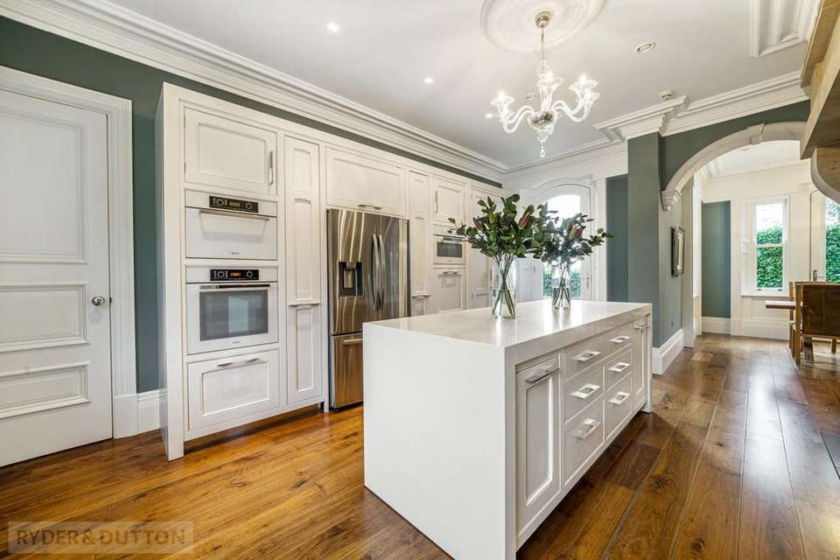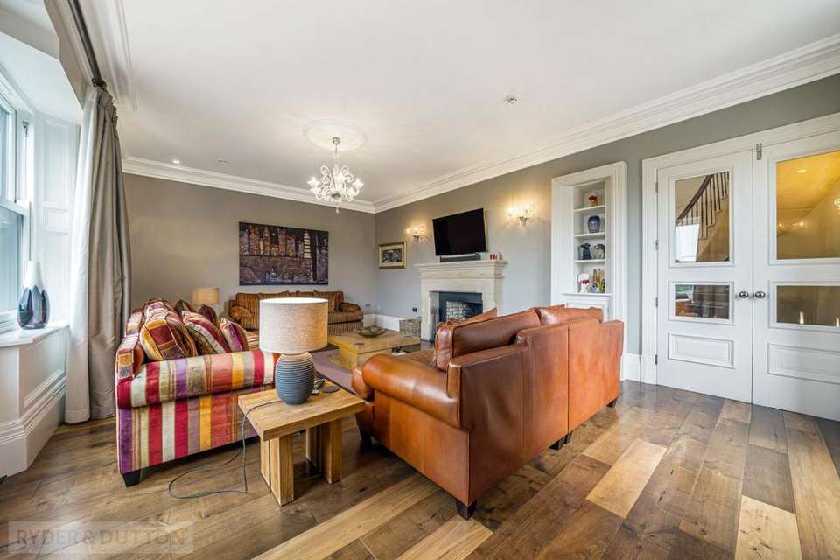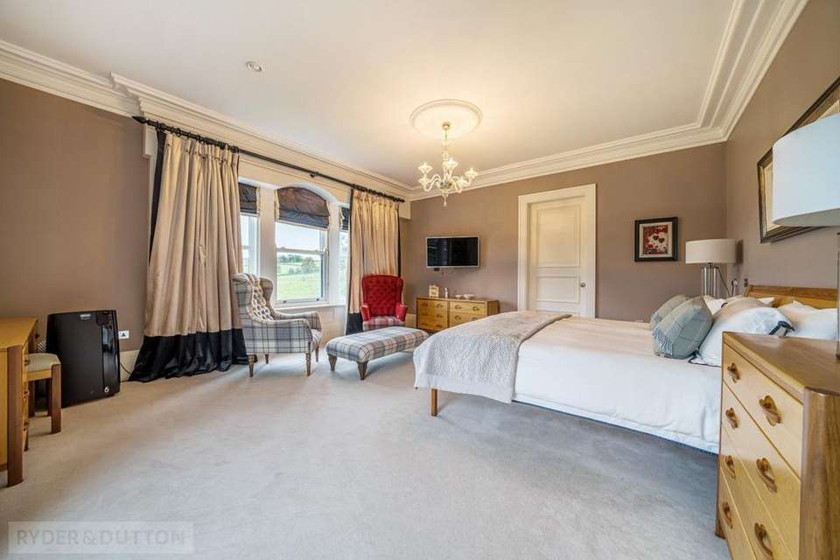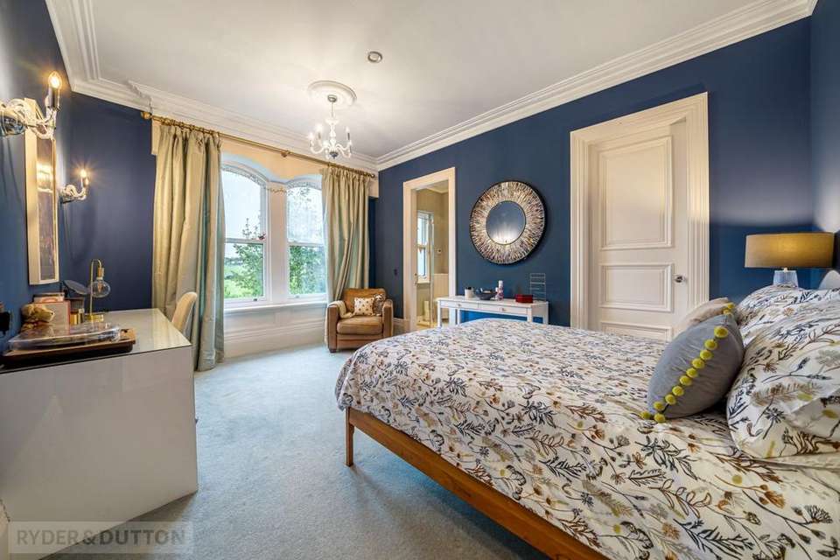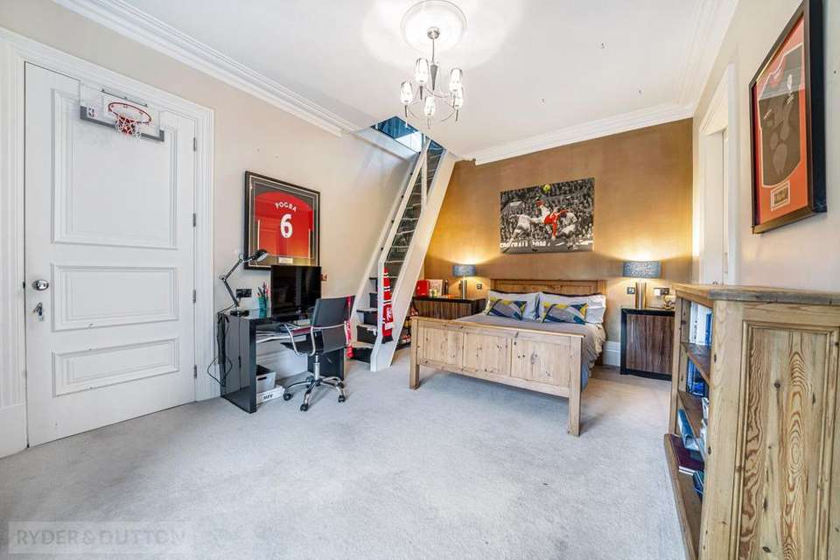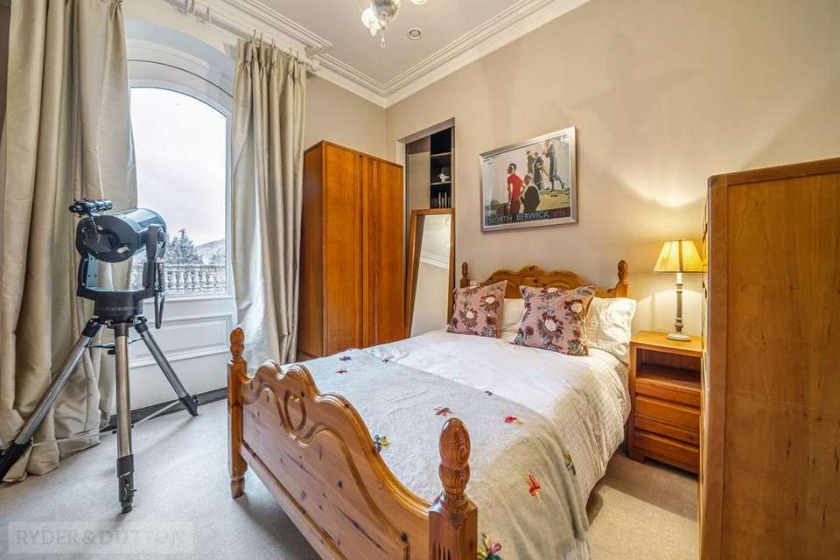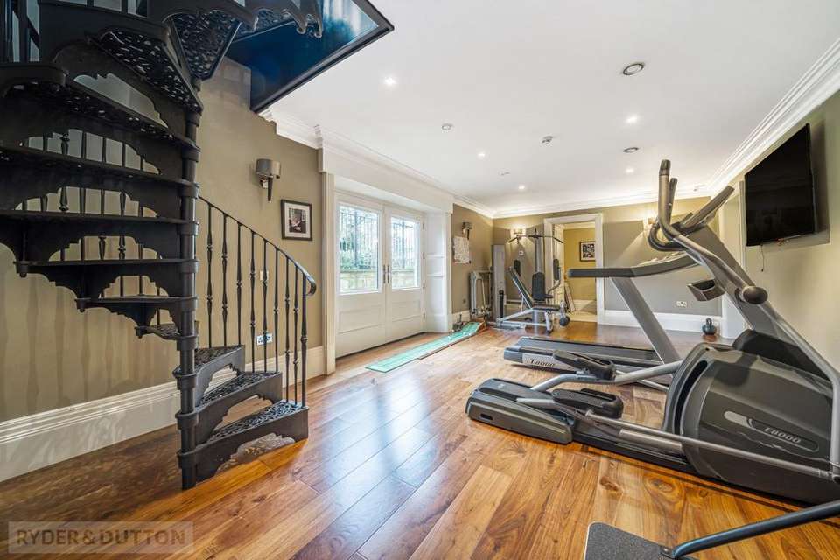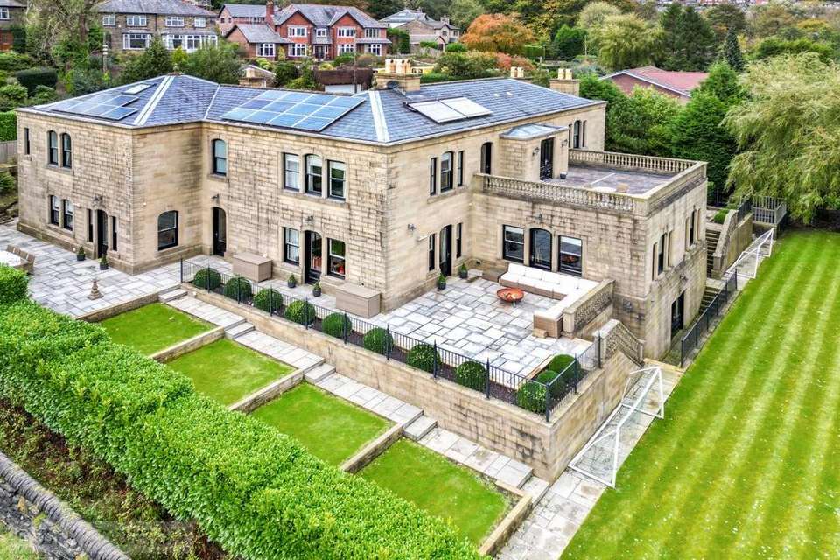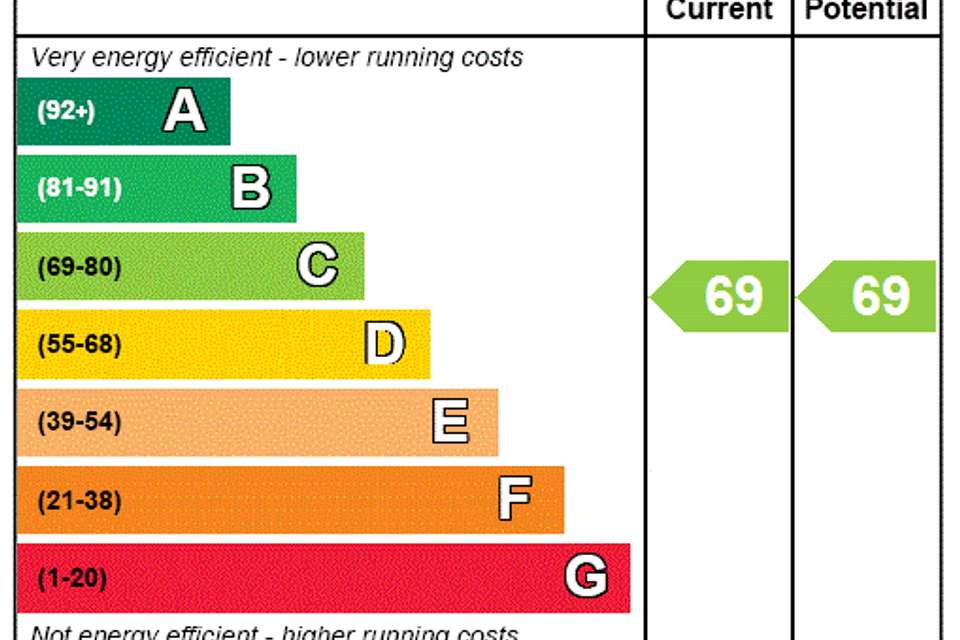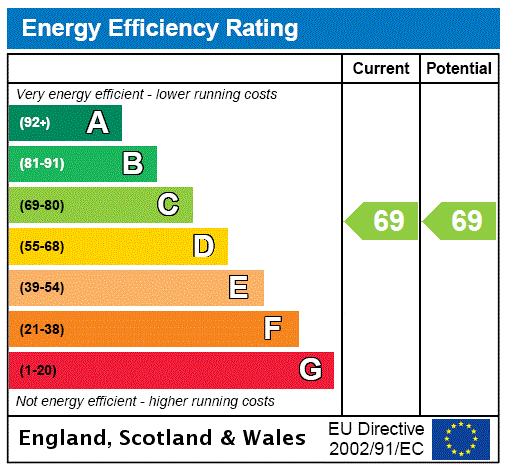6 bedroom detached house for sale
detached house
bedrooms
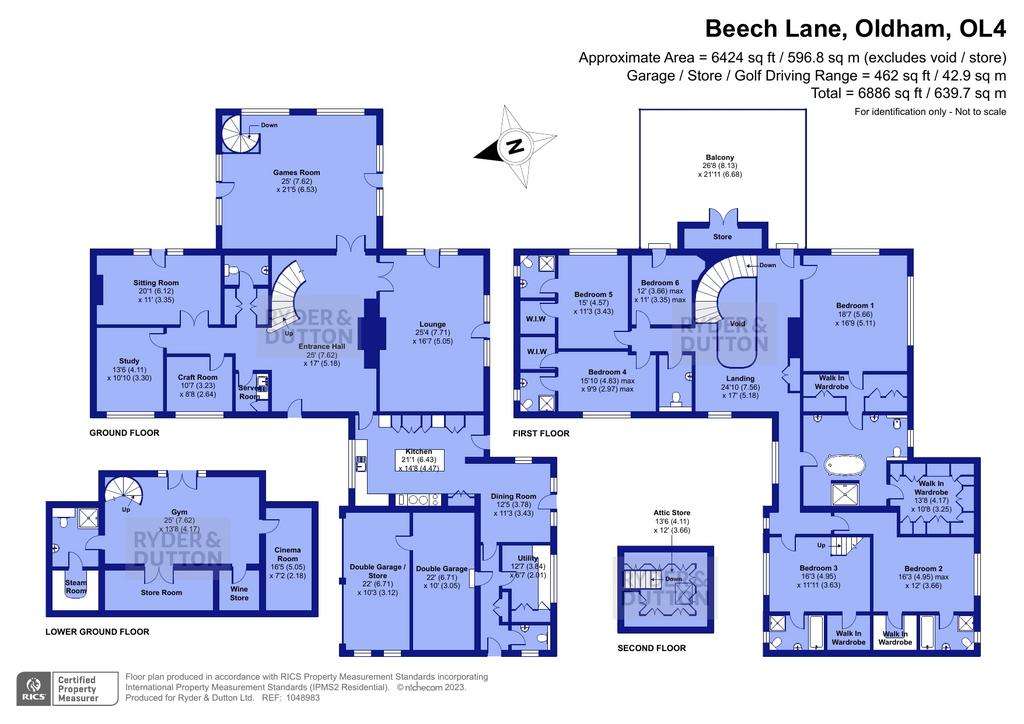
Property photos




+28
Property description
Stunning architect designed detached stone property offering over 6,000 sq ft of accommodation in a first class position with bespoke living space and landscaped gardens and superb outlooks over Saddleworth Countryside. EPC C
Ashcroft House is a stunning stone country house constructed in stone in 2014 to a very high specification and is finished to the highest standard throughout. The accommodation extends to approximately 6400 sq ft and is fitted with bespoke kitchen and bedroom furniture. In total there are six bedrooms, five reception rooms, six bath/shower rooms, study and craft room, gym, steam room, double garage and utility room.
Great care has been taken in the design to offer well balanced proportions and a tasteful blend of traditional features and modern luxury appliances including stone open fireplaces, stone mullion windows, multimedia units in many rooms, Villeroy & Boch bathrooms suites and numerous Miele kitchen appliances.
The property nestles on the hillside above Saddleworth and has imposing elevations, the Victorian style architecture was chosen to complement the local architecture of mill owners and has stunning views over the surrounding area and yet is easily accessible to Uppermill and local centres.
Ashcroft House is set in Italian style tiered formal gardens including a substantial level lawn which is bordered by open grazing land and far reaching views up and down the Saddleworth valley, there is also a large flagged garden terrace which wraps around the property to the side and rear, also a great place to take advantage of the fine views. The property is approached through electrically operated gates with a sweeping multi-car car driveway leading to a large double garage with electrically operated twin doors.
Ashcroft House is well placed for access to the vibrant village of Uppermill which has a good selection of coffee shops, restaurants and wine bars all set in the foothills of the Pennines. The area is highly regarded with local primary schools and secondary school, cricket club, tennis club, golf club and the sailing club at Dovestone reservoir is just a short drive away. Hulme Grammar School lies approximately 5.5 miles away. Saddleworth is famed for its many festivals and stunning countryside whilst the commuter is well serviced by Greenfield's mainline railway station affording easy access to both Manchester and Leeds city centres.
Ashcroft House is a stunning stone country house constructed in stone in 2014 to a very high specification and is finished to the highest standard throughout. The accommodation extends to approximately 6400 sq ft and is fitted with bespoke kitchen and bedroom furniture. In total there are six bedrooms, five reception rooms, six bath/shower rooms, study and craft room, gym, steam room, double garage and utility room.
Great care has been taken in the design to offer well balanced proportions and a tasteful blend of traditional features and modern luxury appliances including stone open fireplaces, stone mullion windows, multimedia units in many rooms, Villeroy & Boch bathrooms suites and numerous Miele kitchen appliances.
The property nestles on the hillside above Saddleworth and has imposing elevations, the Victorian style architecture was chosen to complement the local architecture of mill owners and has stunning views over the surrounding area and yet is easily accessible to Uppermill and local centres.
Ashcroft House is set in Italian style tiered formal gardens including a substantial level lawn which is bordered by open grazing land and far reaching views up and down the Saddleworth valley, there is also a large flagged garden terrace which wraps around the property to the side and rear, also a great place to take advantage of the fine views. The property is approached through electrically operated gates with a sweeping multi-car car driveway leading to a large double garage with electrically operated twin doors.
Ashcroft House is well placed for access to the vibrant village of Uppermill which has a good selection of coffee shops, restaurants and wine bars all set in the foothills of the Pennines. The area is highly regarded with local primary schools and secondary school, cricket club, tennis club, golf club and the sailing club at Dovestone reservoir is just a short drive away. Hulme Grammar School lies approximately 5.5 miles away. Saddleworth is famed for its many festivals and stunning countryside whilst the commuter is well serviced by Greenfield's mainline railway station affording easy access to both Manchester and Leeds city centres.
Interested in this property?
Council tax
First listed
Over a month agoEnergy Performance Certificate
Marketed by
Ryder & Dutton - Saddleworth 79 High Street Uppermill OL3 6APCall agent on 01457 870650
Placebuzz mortgage repayment calculator
Monthly repayment
The Est. Mortgage is for a 25 years repayment mortgage based on a 10% deposit and a 5.5% annual interest. It is only intended as a guide. Make sure you obtain accurate figures from your lender before committing to any mortgage. Your home may be repossessed if you do not keep up repayments on a mortgage.
- Streetview
DISCLAIMER: Property descriptions and related information displayed on this page are marketing materials provided by Ryder & Dutton - Saddleworth. Placebuzz does not warrant or accept any responsibility for the accuracy or completeness of the property descriptions or related information provided here and they do not constitute property particulars. Please contact Ryder & Dutton - Saddleworth for full details and further information.


