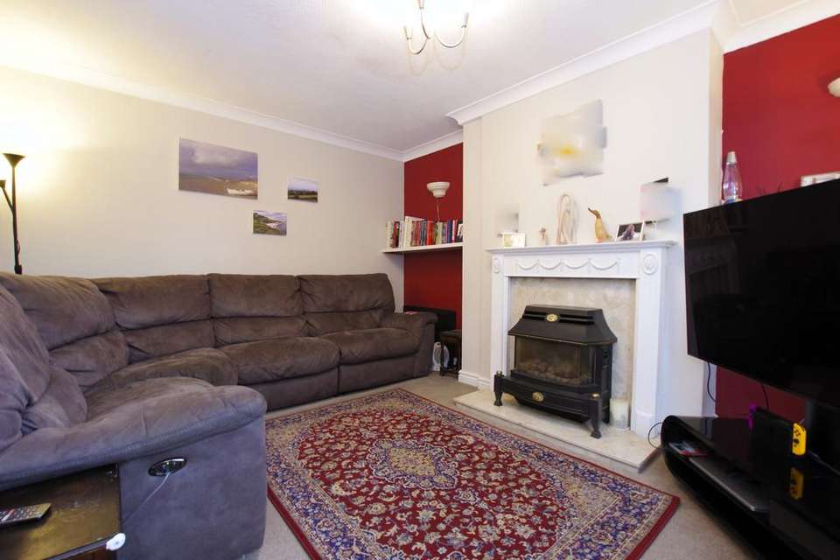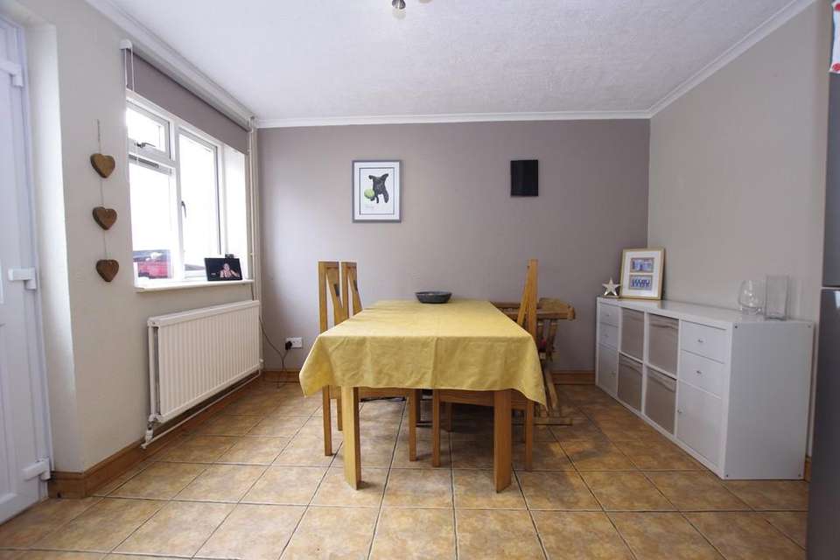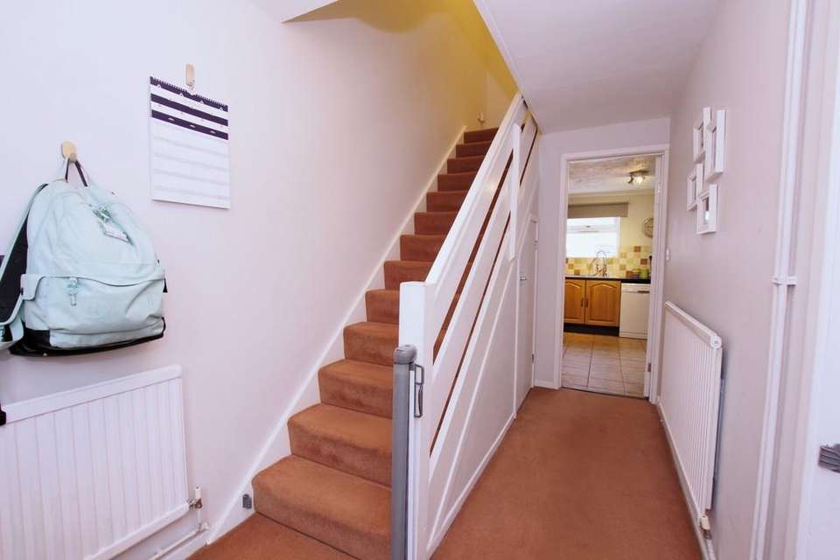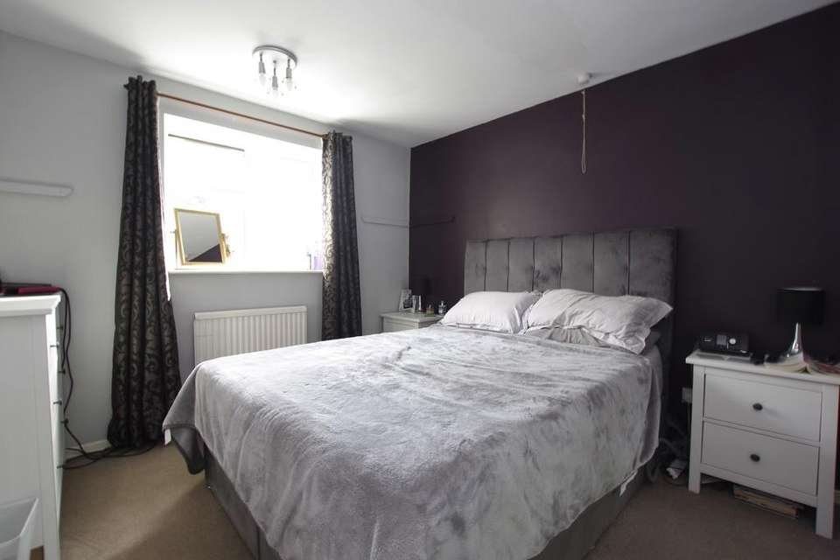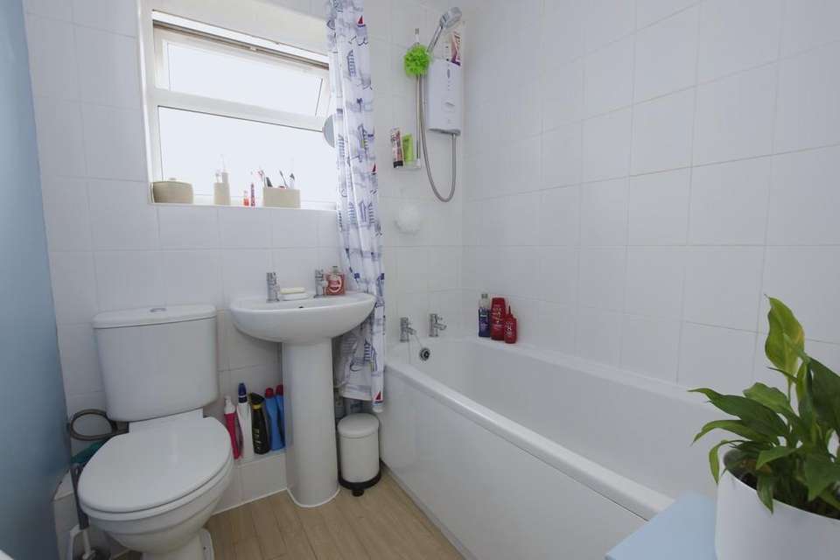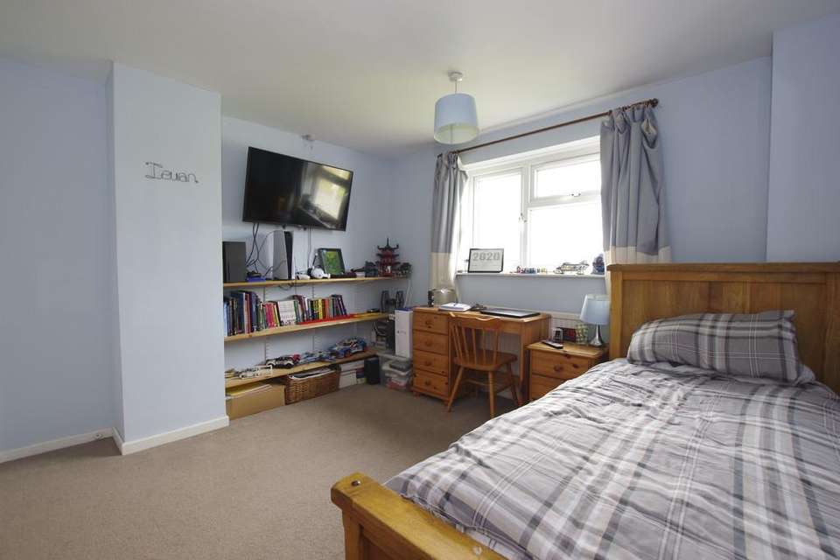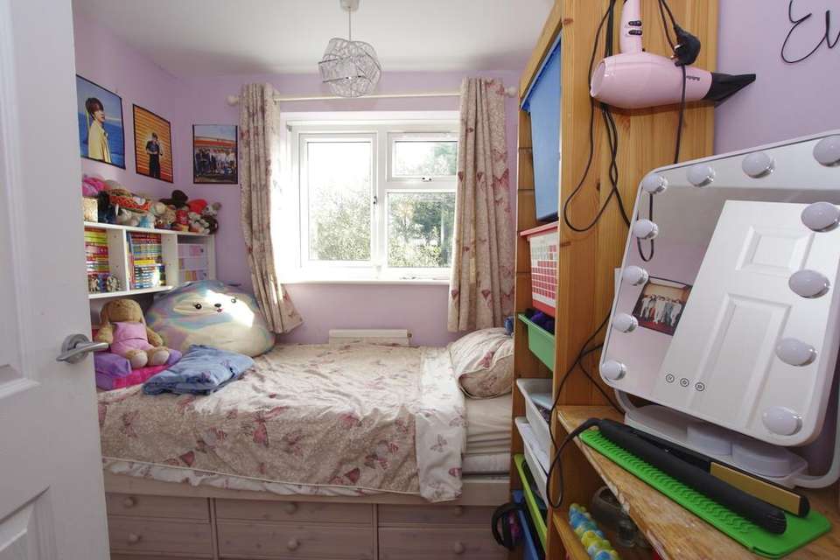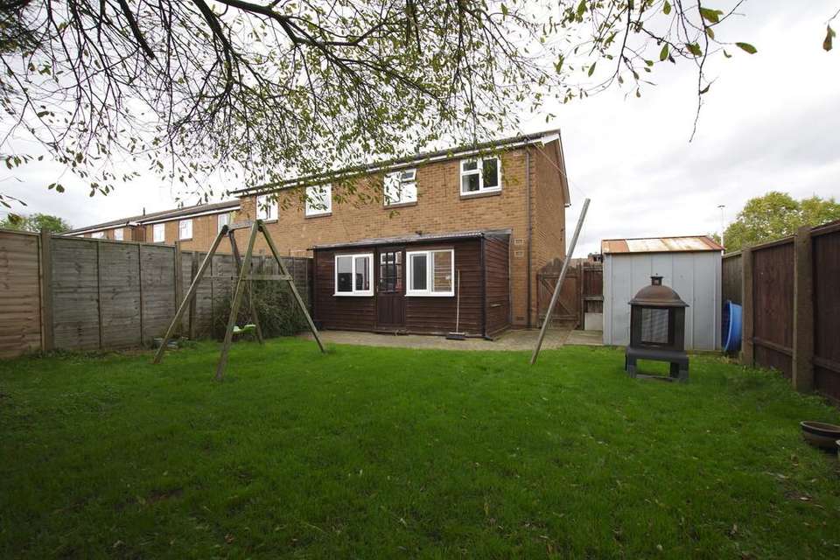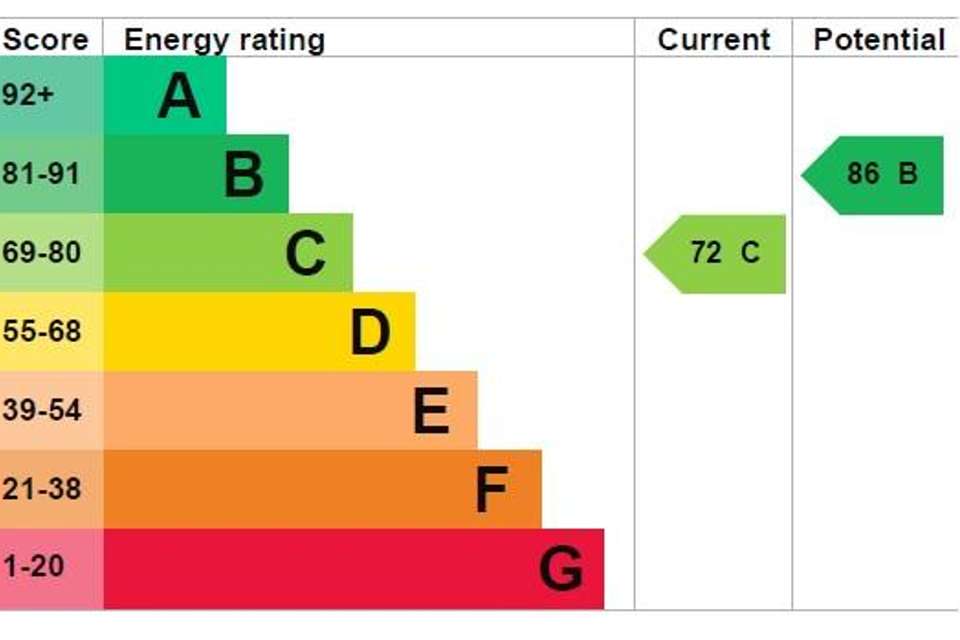3 bedroom end of terrace house for sale
terraced house
bedrooms
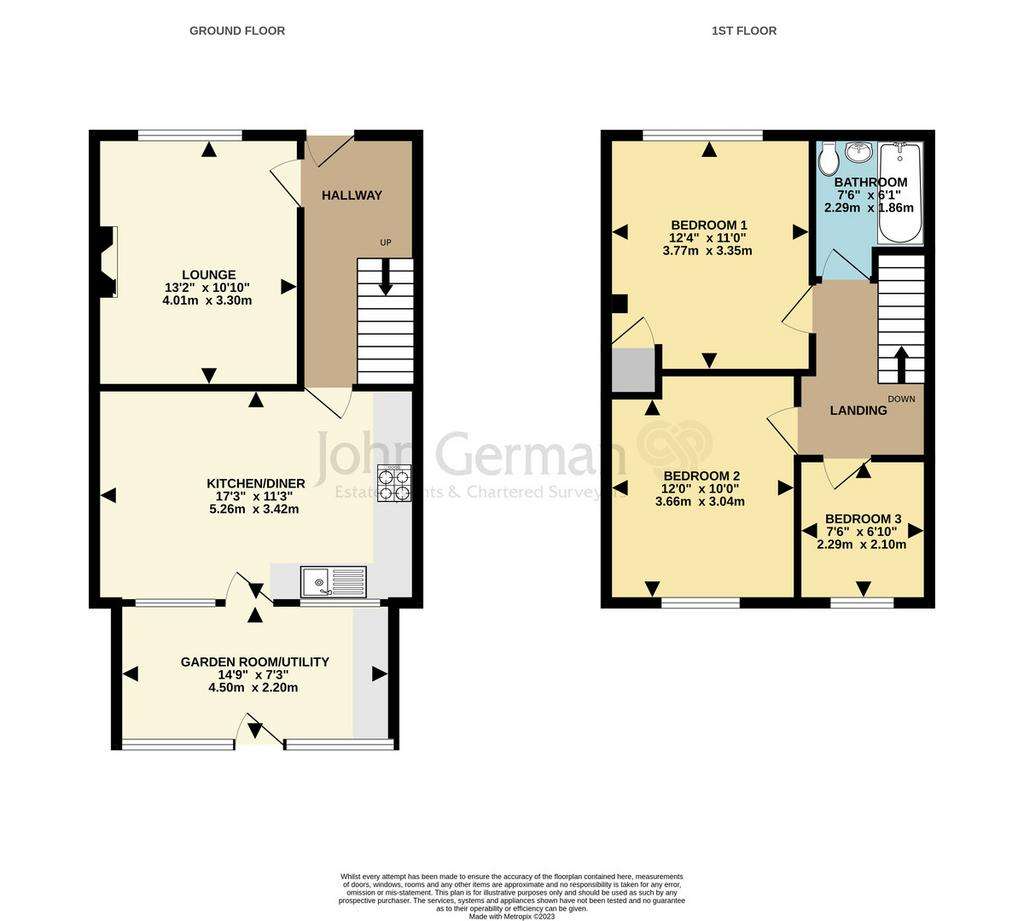
Property photos

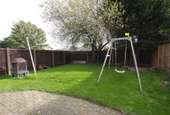
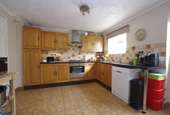
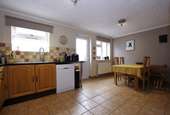
+9
Property description
The village of Moira is surrounded by the scenic National Forest and is ideally situated within easy walking distance to Donisthorpe Country Park, Conkers, Hicks Lodge and Moira Furnace Museum. The newly opened Co-op provides all that you need in the way of shopping and for the busy commuter the M42 is close by giving access to both Tamworth and Birmingham. For families the local primary school is popular before they migrate into Ashby at age 11.
Accommodation - The property sits back from the road behind a lawned foregarden with driveway to the side providing plenty of off road parking. Behind the front entrance door you will find a reception hall with stairs leading off and a useful under stairs storage cupboard.
Immediately to your right is the lounge which has a front facing uPVC double glazed window, coving to the ceiling and at the focal point of the room is an Adam style fireplace with raised marble effect hearth and back housing a fitted gas fire.
Last but definitely not least is the full width open plan kitchen dining room, perfect for family life and entertaining. There is an extensive range of base and wall mounted cabinets running along two sides of the room with complementary countertops, inset sink with mixer tap and tiled splash backs to the work surface areas. There is an integral four ring gas hob with extractor hood above and electric oven set beneath, space and plumbing for a dishwasher, ample space for a large family dining table. Tiled flooring runs throughout the room and a connecting door leads you through to a utility/sun room which has space and plumbing for a washing machine and aspect across the rear garden with a door leading to outside.
Return to the hall and climb the stairs to the first floor where you will find three bedrooms sharing the use of a family bathroom finished in white with panel bath, pedestal wash hand basin, WC, complementary tiling to two walls and set above the bath is an electric shower.
To the rear of the property you will find the gardens enjoy great privacy, are laid mainly to lawn and have a large patio area.
Tenure: Freehold (purchasers are advised to satisfy themselves as to the tenure via their legal representative).
Services: Mains water, drainage, electricity and gas are believed to be connected to the property but purchasers are advised to satisfy themselves as to their suitability.
Useful Websites: Our Ref: JGA/10102023
Local Authority/Tax Band: North West Leicestershire District Council / Tax Band B
Accommodation - The property sits back from the road behind a lawned foregarden with driveway to the side providing plenty of off road parking. Behind the front entrance door you will find a reception hall with stairs leading off and a useful under stairs storage cupboard.
Immediately to your right is the lounge which has a front facing uPVC double glazed window, coving to the ceiling and at the focal point of the room is an Adam style fireplace with raised marble effect hearth and back housing a fitted gas fire.
Last but definitely not least is the full width open plan kitchen dining room, perfect for family life and entertaining. There is an extensive range of base and wall mounted cabinets running along two sides of the room with complementary countertops, inset sink with mixer tap and tiled splash backs to the work surface areas. There is an integral four ring gas hob with extractor hood above and electric oven set beneath, space and plumbing for a dishwasher, ample space for a large family dining table. Tiled flooring runs throughout the room and a connecting door leads you through to a utility/sun room which has space and plumbing for a washing machine and aspect across the rear garden with a door leading to outside.
Return to the hall and climb the stairs to the first floor where you will find three bedrooms sharing the use of a family bathroom finished in white with panel bath, pedestal wash hand basin, WC, complementary tiling to two walls and set above the bath is an electric shower.
To the rear of the property you will find the gardens enjoy great privacy, are laid mainly to lawn and have a large patio area.
Tenure: Freehold (purchasers are advised to satisfy themselves as to the tenure via their legal representative).
Services: Mains water, drainage, electricity and gas are believed to be connected to the property but purchasers are advised to satisfy themselves as to their suitability.
Useful Websites: Our Ref: JGA/10102023
Local Authority/Tax Band: North West Leicestershire District Council / Tax Band B
Interested in this property?
Council tax
First listed
Over a month agoEnergy Performance Certificate
Marketed by
John German - Ashby de la Zouch 63a Market Street Ashby de la Zouch LE65 1AHCall agent on 01530 412824
Placebuzz mortgage repayment calculator
Monthly repayment
The Est. Mortgage is for a 25 years repayment mortgage based on a 10% deposit and a 5.5% annual interest. It is only intended as a guide. Make sure you obtain accurate figures from your lender before committing to any mortgage. Your home may be repossessed if you do not keep up repayments on a mortgage.
- Streetview
DISCLAIMER: Property descriptions and related information displayed on this page are marketing materials provided by John German - Ashby de la Zouch. Placebuzz does not warrant or accept any responsibility for the accuracy or completeness of the property descriptions or related information provided here and they do not constitute property particulars. Please contact John German - Ashby de la Zouch for full details and further information.





