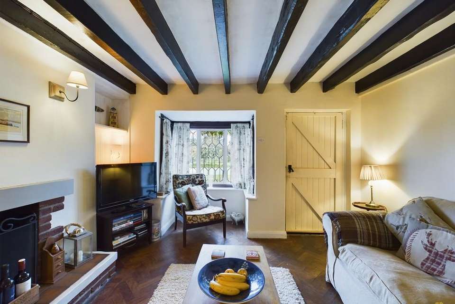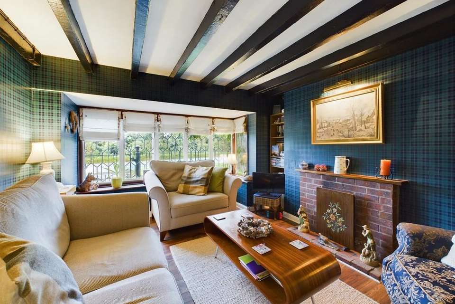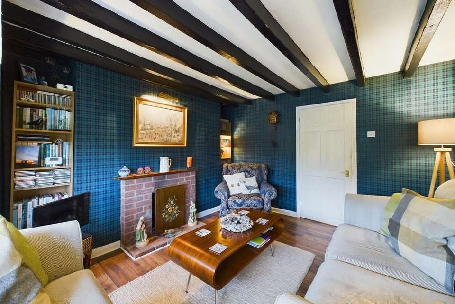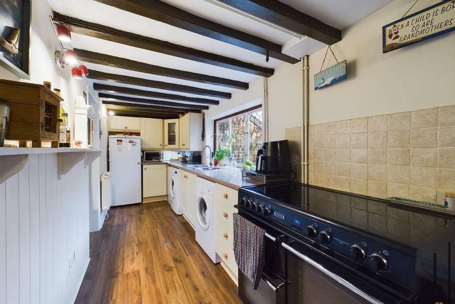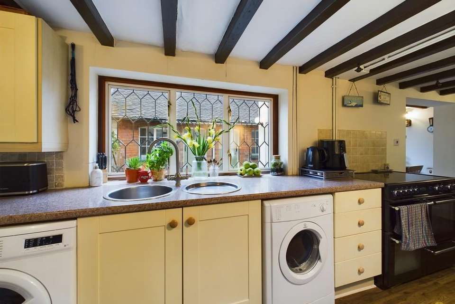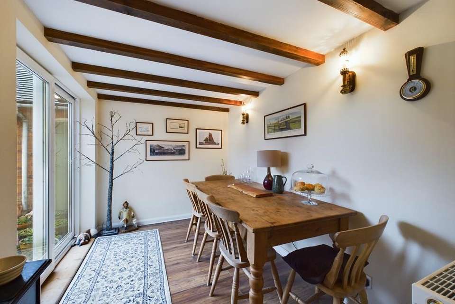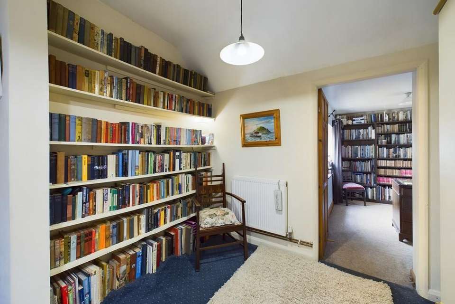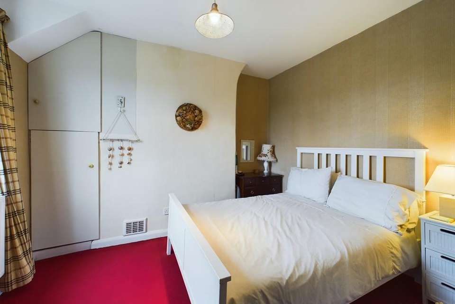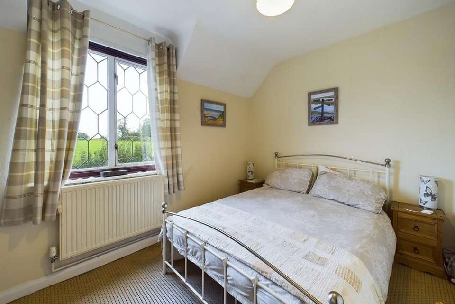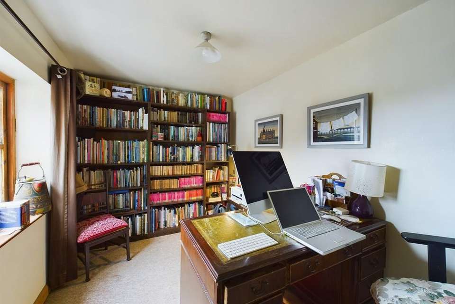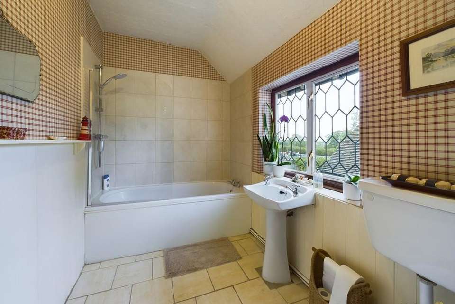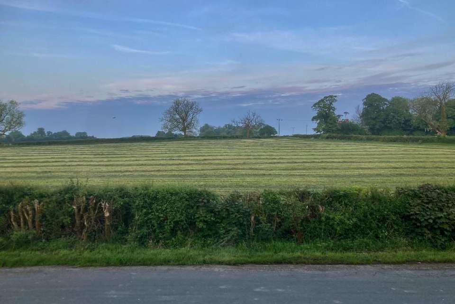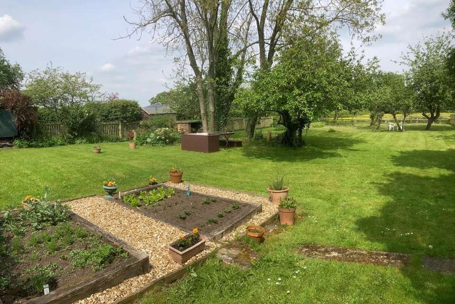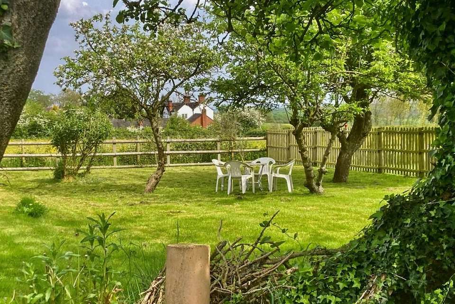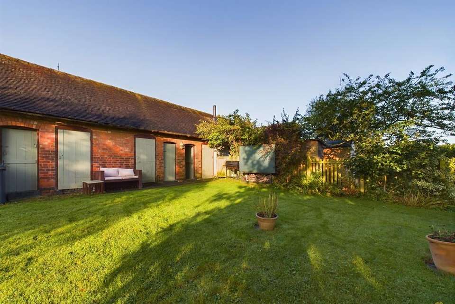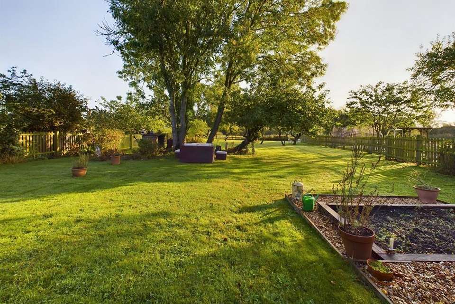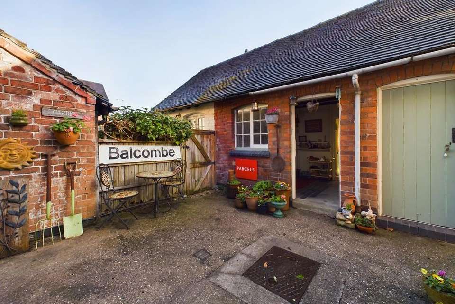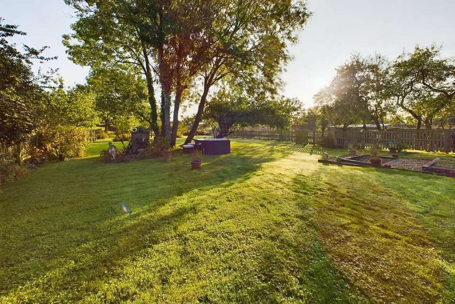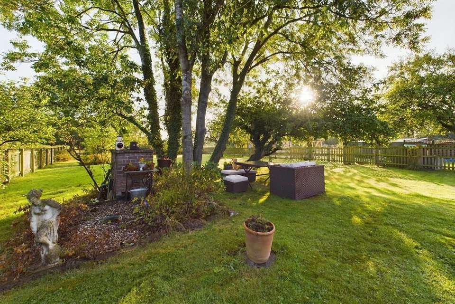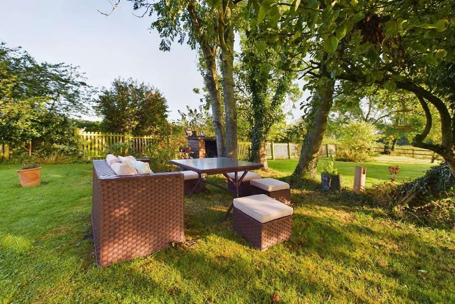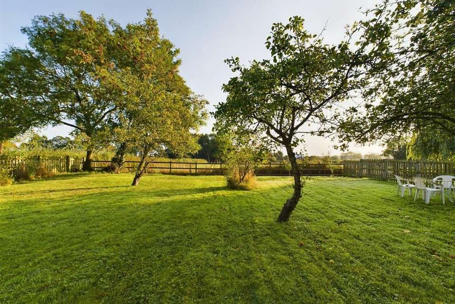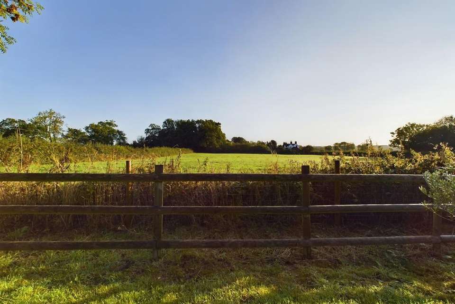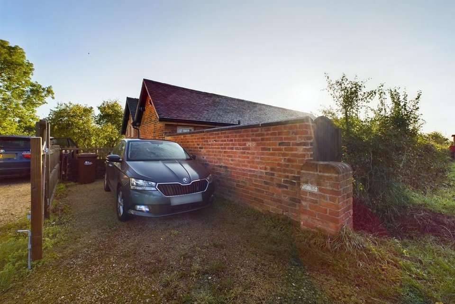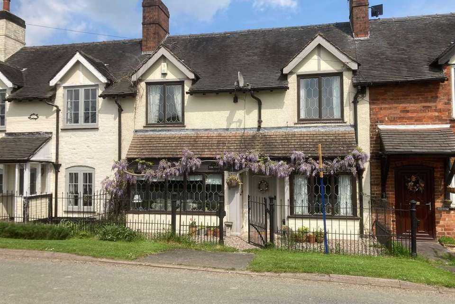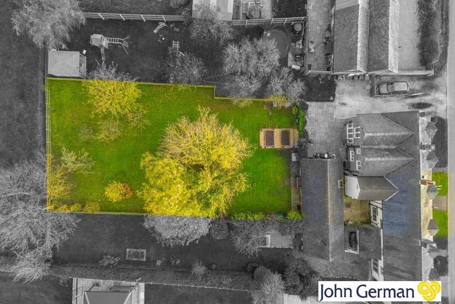3 bedroom terraced house for sale
terraced house
bedrooms
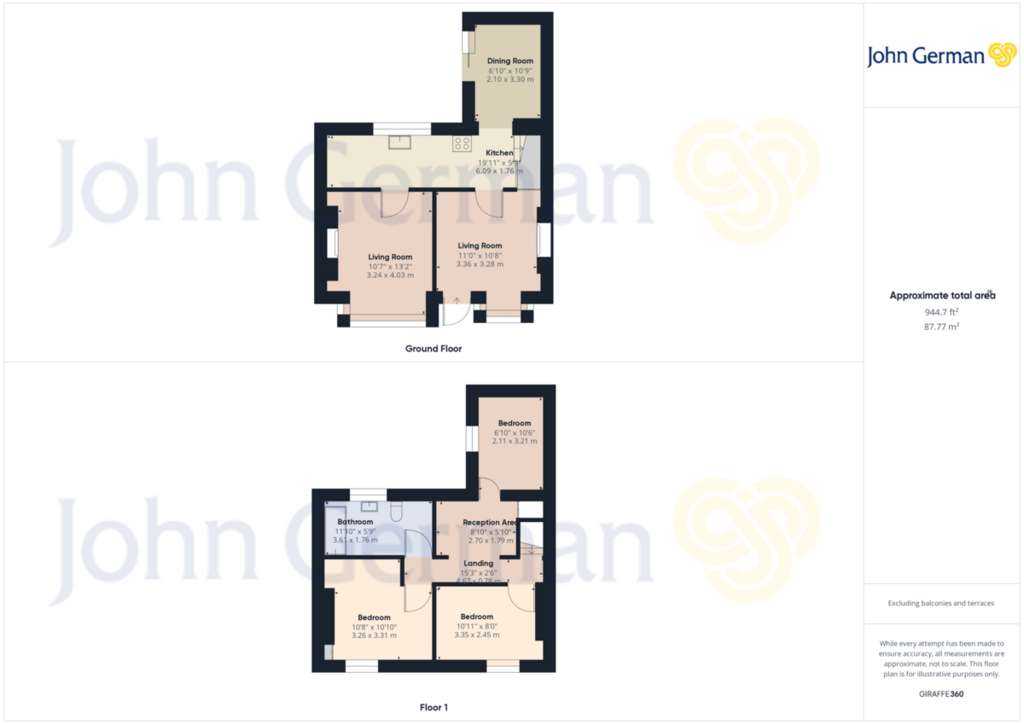
Property photos
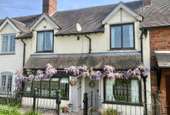
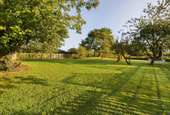
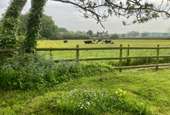
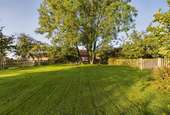
+25
Property description
The off-road parking is located to the right hand side of the property. As you enter through the front gate and through the entrance to the property you enter the first of the reception rooms. This room benefits from timber beams, feature fireplace and lovely bay window.
Beyond this reception room you enter the kitchen area, the kitchen overlooks the rear courtyard and comes with great storage options, ample workspace and again has feature ceiling beams. The kitchen flows nicely into the dining room, the dining room benefitting from a huge sliding door that goes into the courtyard and has feature beams.
The second living space is accessed from the kitchen, this room again has character features throughout including ceiling beams, fireplace and a lovely bay window that allows the room to have great natural light.
The first foor consists of 3 bedrooms and an office. The 2 secondary bedrooms are both a fantastic size, they would both easily take double beds, one is currently being used as an office. There is also an open living space upstairs which would make an ideal office or reading nook.
The master bedroom is very generous and easily has room to have a built-in wardrobe if desired.
The bedrooms are serviced by a family bathroom including a bath with an over head shower, sink and WC.
The rear gardens are very impressive, first you have the courtyard which is accessed from the dining room, this makes an ideal place to entertain. There are numerous outhouses which are all part of the same building. They are currently being used as storage however this could be converted into a self-contained studio or large home office.
The rear gardens themselves are huge, these well-maintained gardens feature mature trees, well maintained lawns and have spectacular views over the countryside.
Tenure: Freehold (purchasers are advised to satisfy themselves as to the tenure via their legal representative).
Services: Mains water, drainage, electricity and gas are believed to be connected to the property but purchasers are advised to satisfy themselves as to their suitability.
Useful Websites: Our Ref: JG
Local Authority/Tax Band: East Staffordshire Borough Council / Tax Band D
Beyond this reception room you enter the kitchen area, the kitchen overlooks the rear courtyard and comes with great storage options, ample workspace and again has feature ceiling beams. The kitchen flows nicely into the dining room, the dining room benefitting from a huge sliding door that goes into the courtyard and has feature beams.
The second living space is accessed from the kitchen, this room again has character features throughout including ceiling beams, fireplace and a lovely bay window that allows the room to have great natural light.
The first foor consists of 3 bedrooms and an office. The 2 secondary bedrooms are both a fantastic size, they would both easily take double beds, one is currently being used as an office. There is also an open living space upstairs which would make an ideal office or reading nook.
The master bedroom is very generous and easily has room to have a built-in wardrobe if desired.
The bedrooms are serviced by a family bathroom including a bath with an over head shower, sink and WC.
The rear gardens are very impressive, first you have the courtyard which is accessed from the dining room, this makes an ideal place to entertain. There are numerous outhouses which are all part of the same building. They are currently being used as storage however this could be converted into a self-contained studio or large home office.
The rear gardens themselves are huge, these well-maintained gardens feature mature trees, well maintained lawns and have spectacular views over the countryside.
Tenure: Freehold (purchasers are advised to satisfy themselves as to the tenure via their legal representative).
Services: Mains water, drainage, electricity and gas are believed to be connected to the property but purchasers are advised to satisfy themselves as to their suitability.
Useful Websites: Our Ref: JG
Local Authority/Tax Band: East Staffordshire Borough Council / Tax Band D
Interested in this property?
Council tax
First listed
Over a month agoEnergy Performance Certificate
Marketed by
John German - Burton upon Trent 129 New Street Burton upon Trent DE14 3QWCall agent on 01283 512244
Placebuzz mortgage repayment calculator
Monthly repayment
The Est. Mortgage is for a 25 years repayment mortgage based on a 10% deposit and a 5.5% annual interest. It is only intended as a guide. Make sure you obtain accurate figures from your lender before committing to any mortgage. Your home may be repossessed if you do not keep up repayments on a mortgage.
- Streetview
DISCLAIMER: Property descriptions and related information displayed on this page are marketing materials provided by John German - Burton upon Trent. Placebuzz does not warrant or accept any responsibility for the accuracy or completeness of the property descriptions or related information provided here and they do not constitute property particulars. Please contact John German - Burton upon Trent for full details and further information.





