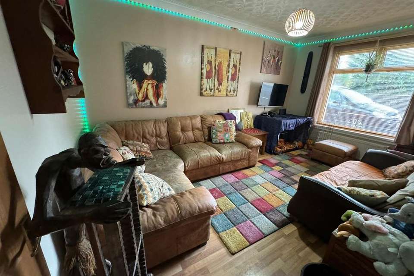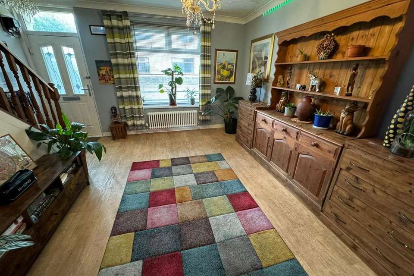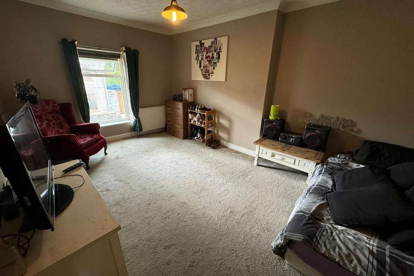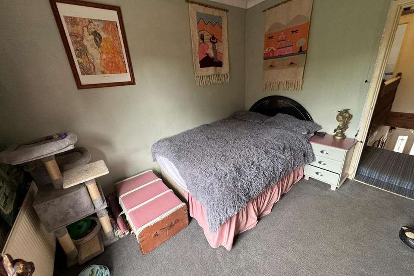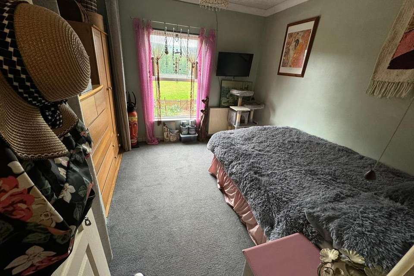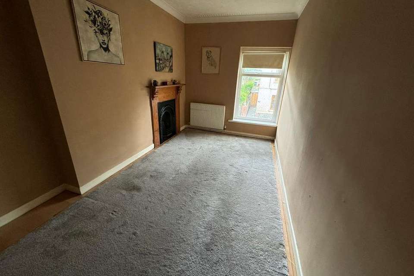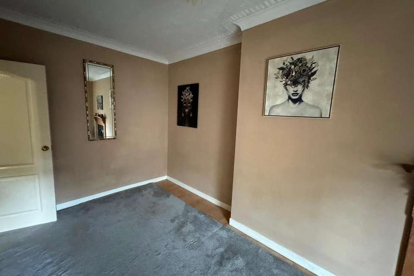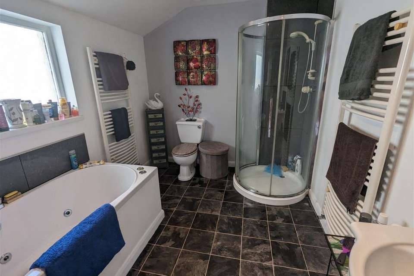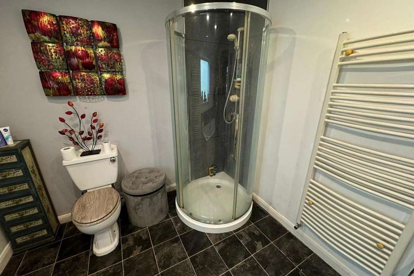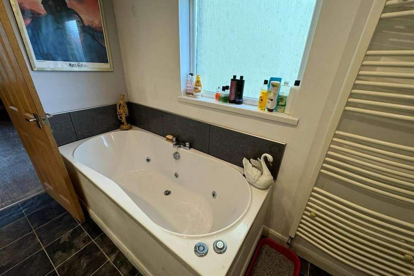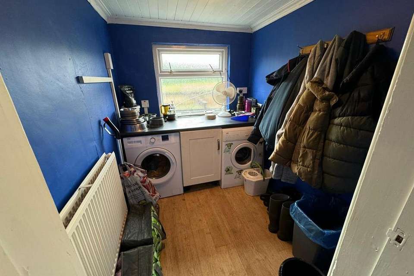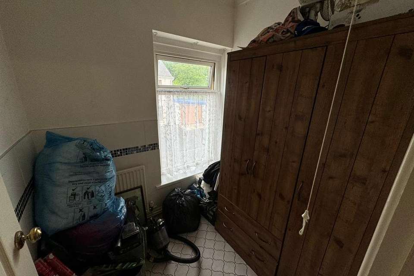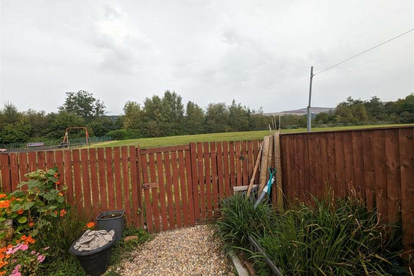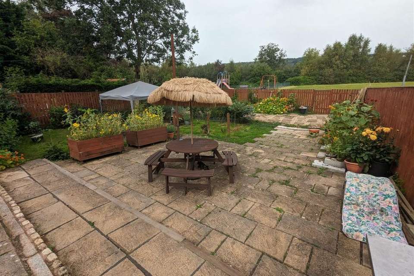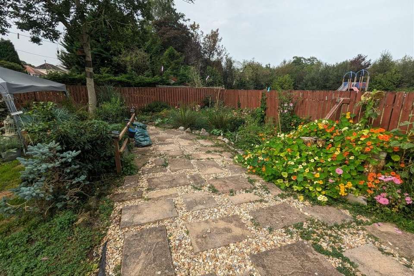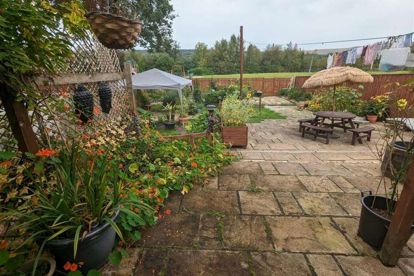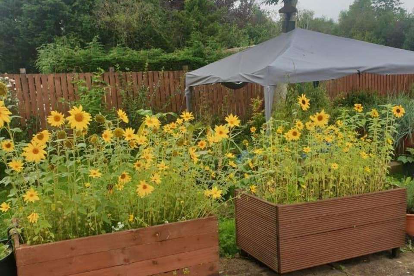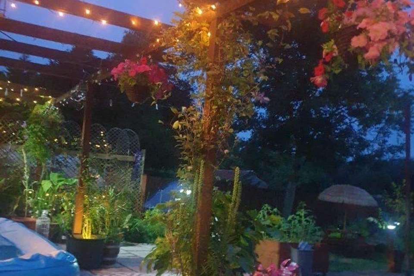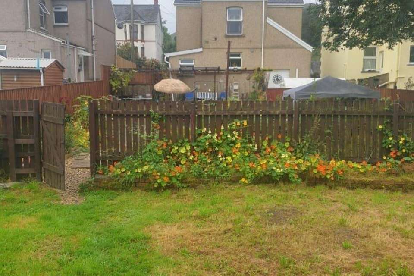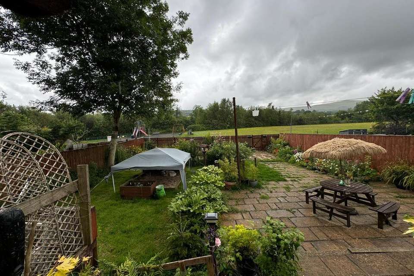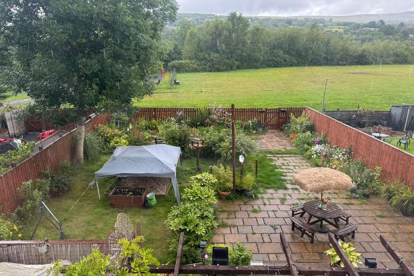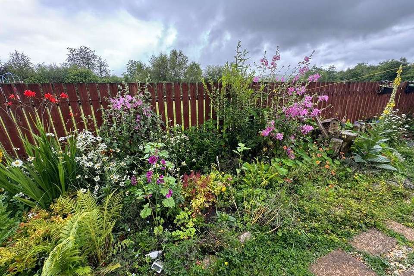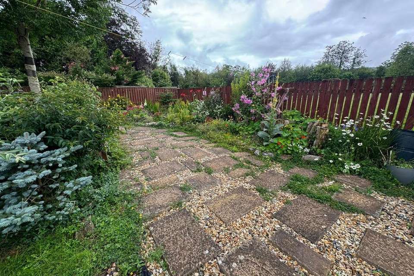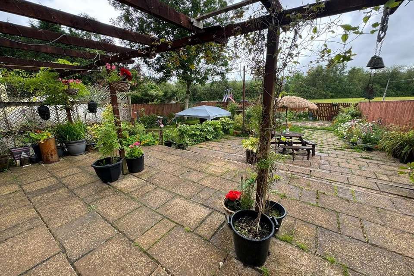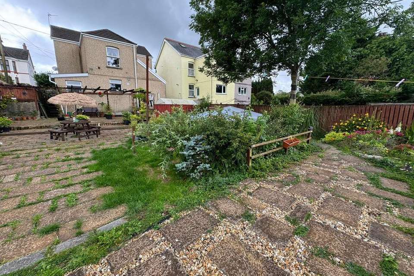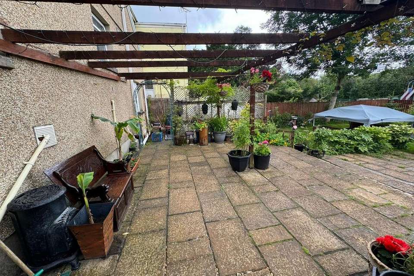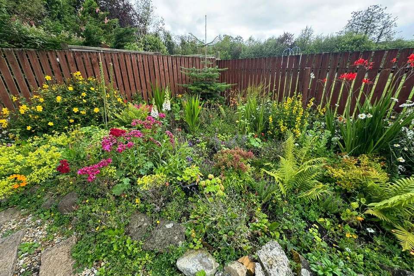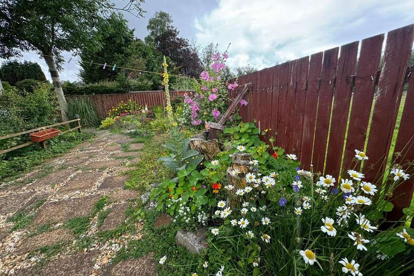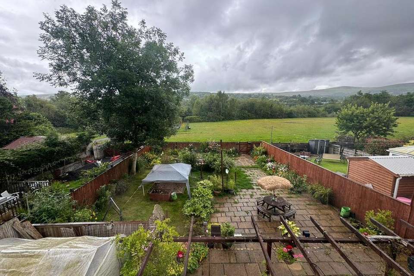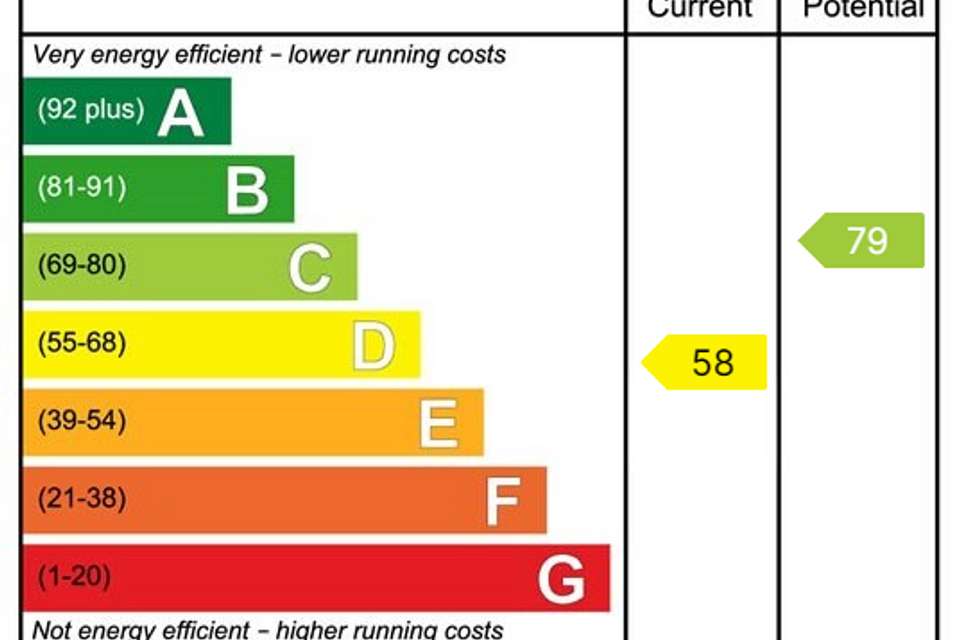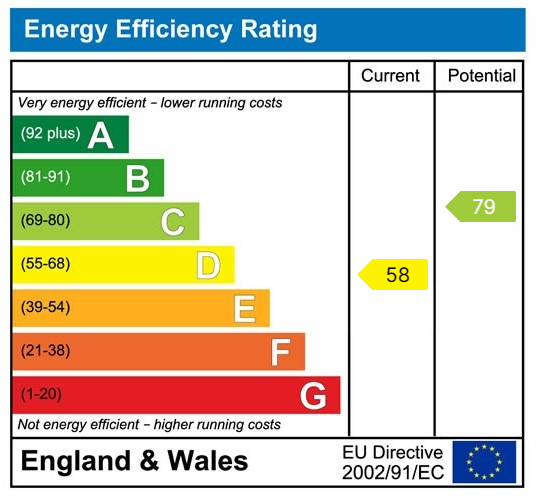3 bedroom detached house for sale
detached house
bedrooms
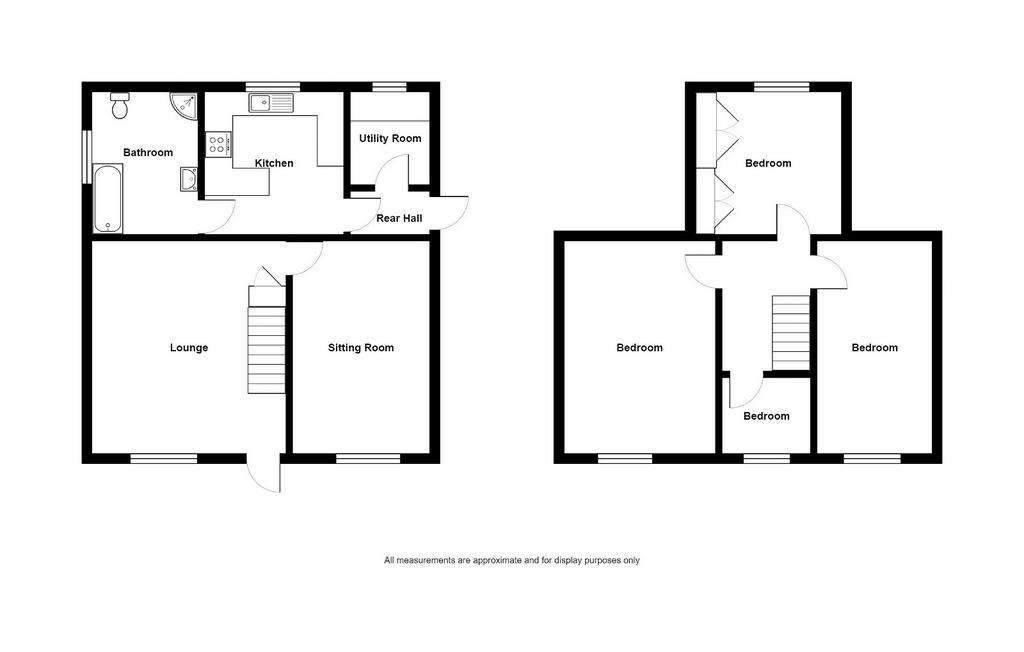
Property photos

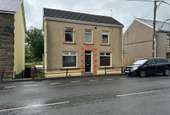
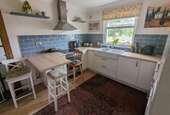
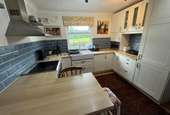
+31
Property description
An ideal family home situated on a bus route in the village of Glanamman. This detached home enjoys three bedrooms plus a study, two reception rooms, a utility room and ground floor bathroom. The study was previously a WC and we have been advised by the Vendor that the plumbing is still in place. The property boasts a pleasant rear garden which backs on to playing fields and benefits from a side driveway.The village of Glanamman offers excellent leisure amenities such as riverside walks and cycle paths, recreational grounds, children playgrounds and more.. The main shopping facilities are located at Ammanford town centre. Accommodation:Lounge - 4.78m x 4.37m (15'8" x 14'4"/11'5")Double glazed window to front, two Column radiators, under-stairs storage cupboard.Sitting Room - 4.78m x 3.07m (15'8" x 10'1")Double glazed window to front, double panel radiator, laminate flooring.Kitchen - 3.25m x 3.12m (10'8" x 10'3")Double glazed window to rear, double panel radiator, part tiled walls, fitted with a range of wall & base units, double Belfast sink, integrated electric oven, electric hob, extractor over, integrated fridge/freezer, built in microwave, part tiled walls.Inner HallwayDoor to side elevation.Utility RoomDouble glazed window to rea, single panel radiator, plumbing for washing machine.Bathroom - 3.2m x 2.39m (10'6" x 7'10")Double glazed window to side, heated towel rail, suite comprising Jacuzzi bath, shower cubicle with mains shower, WC, sink in vanity, downlighters to ceiling.First Floor LandingAccess to loftBedroom One - 4.83m x 3.4m (15'10" x 11'2"/10'6")Double glazed window to front, double panel radiator.Bedroom Two - 3.28m x 3.23m (10'9" x 10'7"/9')Double glazed window to rear, single panel radiator, cupboard housing wall mounted BAXI gas boiler providing domestic hot water & central heating.Bedroom Three - 4.88m x 2.59m (16'0" x 8'6"/7'7")Double glazed window to front, single panel radiator, feature fireplace.Study - 1.98m x 1.7m (6'6" x 5'7")Double glazed window to front, single panel radiator.Please note we have been advised by the Vendor that this was previously a WC and the plumbing connections are still available.ExternallySide driveway with pedestrian access to a good size & enclosed rear garden with an abundance of flowers, trees and shrubs, lawned area, paved patio area, Pergola. Rear garden backing on to playing fields.ServicesWe are advised that mains services are connected.TenureFreeholdCouncil TaxBand C. Broadband & Mobile Phone Coverage: There is superfast broadband and mobile phone coverage in the area.DisclaimerEvery care has been taken with the preparation of particulars however please note room dimensions and floor plan's should not be relied upon and any appliances or services listed on these details have not been tested.
Interested in this property?
Council tax
First listed
Over a month agoEnergy Performance Certificate
Marketed by
Calow Evans - Ammanford 38 College Street Ammanford SA18 3AFPlacebuzz mortgage repayment calculator
Monthly repayment
The Est. Mortgage is for a 25 years repayment mortgage based on a 10% deposit and a 5.5% annual interest. It is only intended as a guide. Make sure you obtain accurate figures from your lender before committing to any mortgage. Your home may be repossessed if you do not keep up repayments on a mortgage.
- Streetview
DISCLAIMER: Property descriptions and related information displayed on this page are marketing materials provided by Calow Evans - Ammanford. Placebuzz does not warrant or accept any responsibility for the accuracy or completeness of the property descriptions or related information provided here and they do not constitute property particulars. Please contact Calow Evans - Ammanford for full details and further information.





