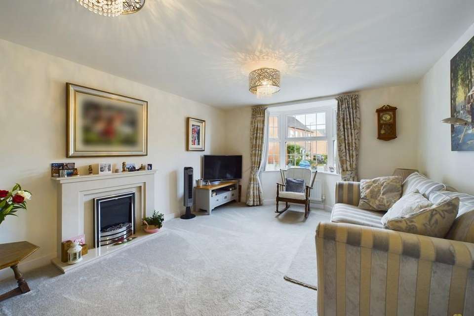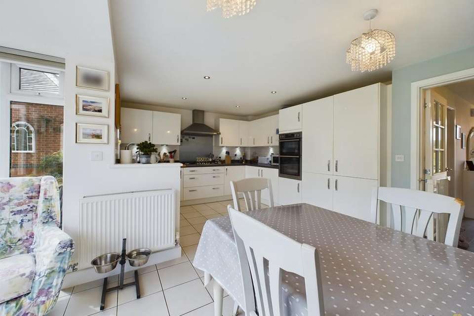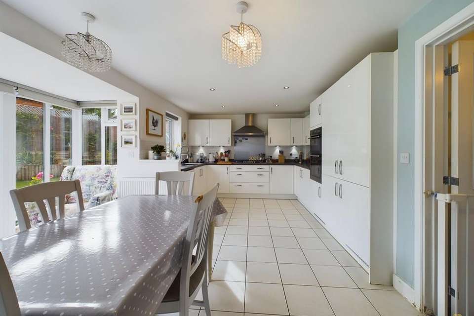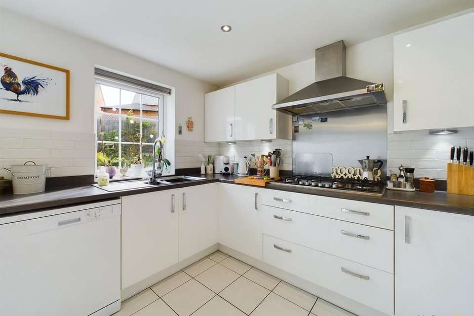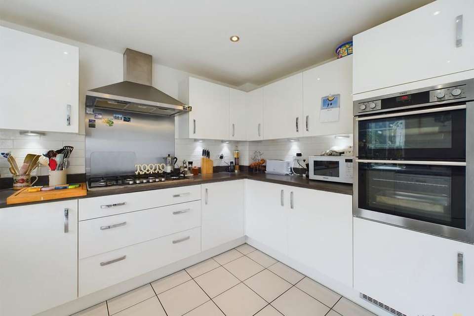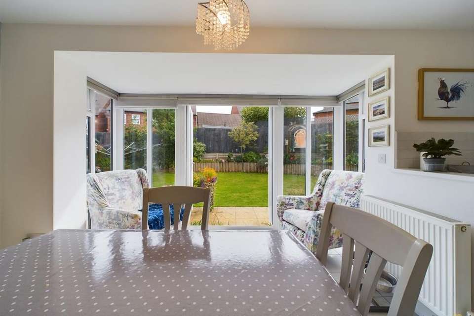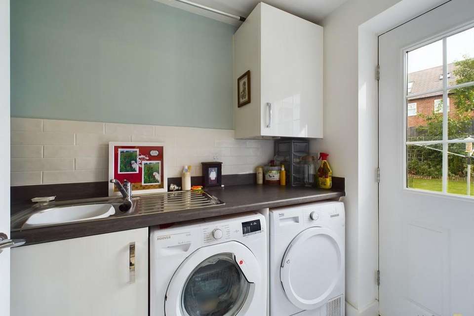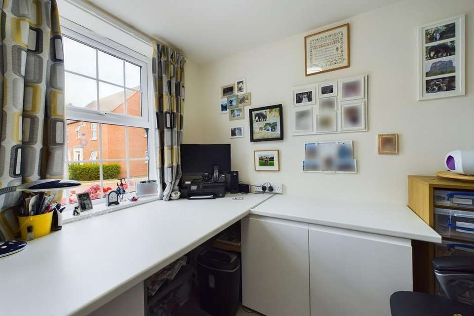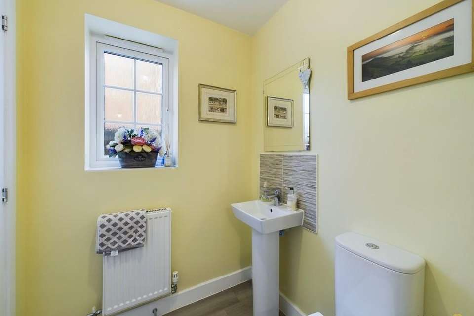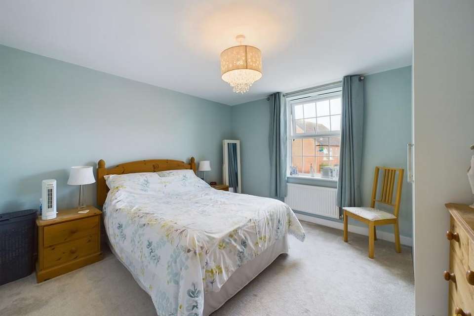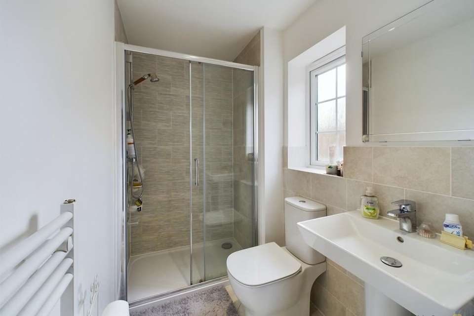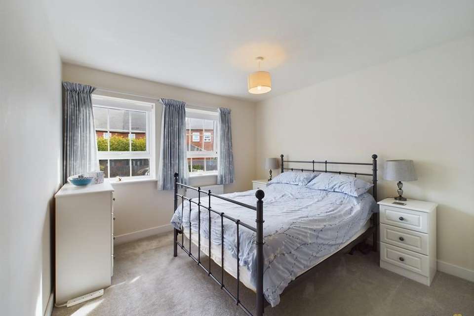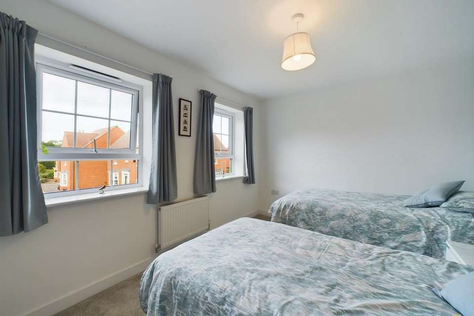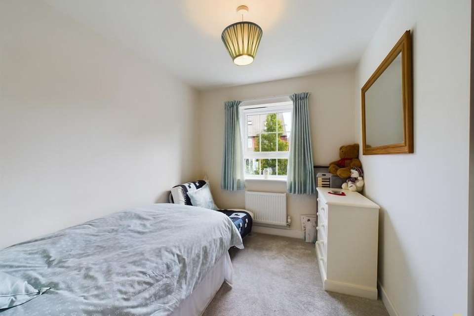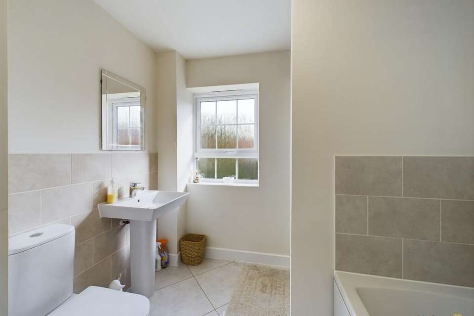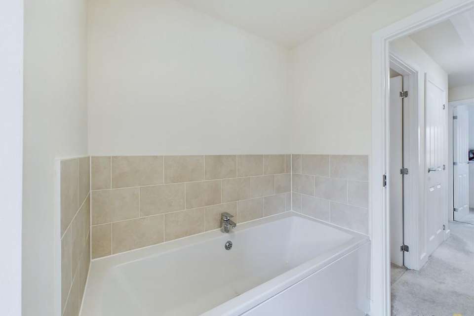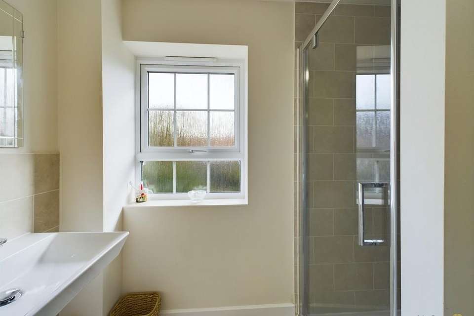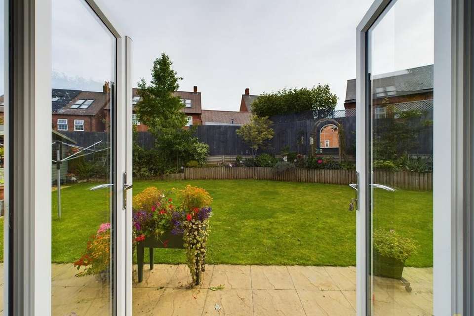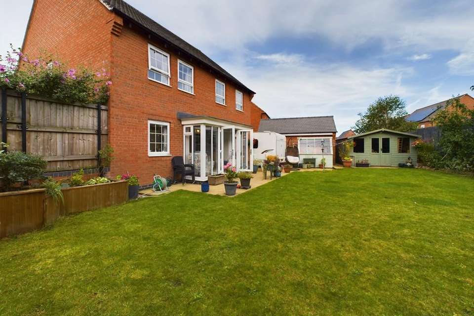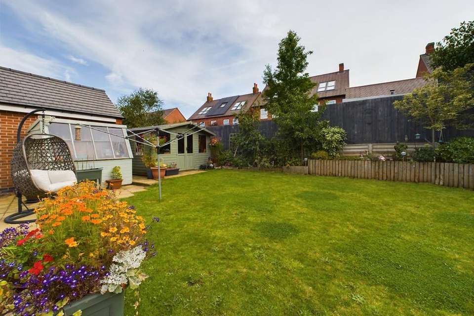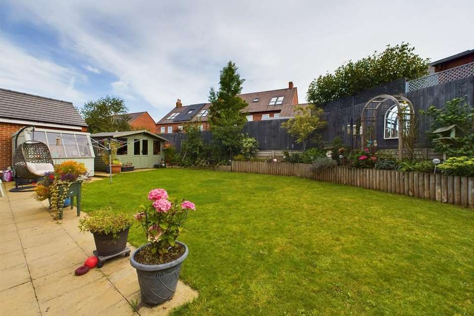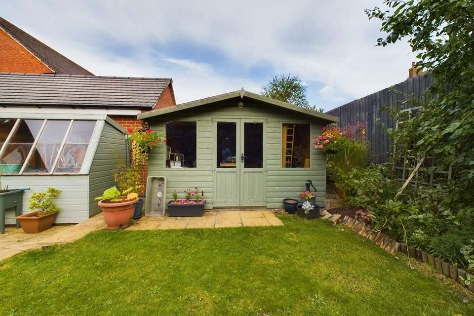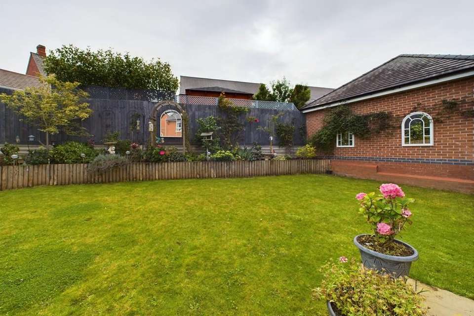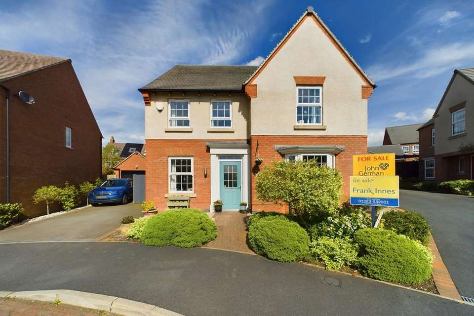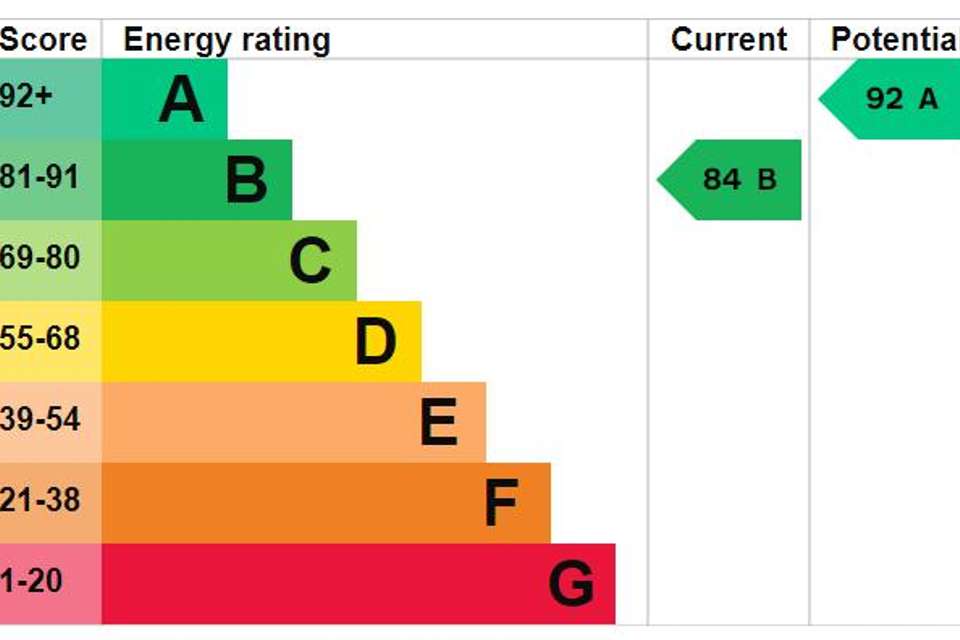4 bedroom detached house for sale
detached house
bedrooms
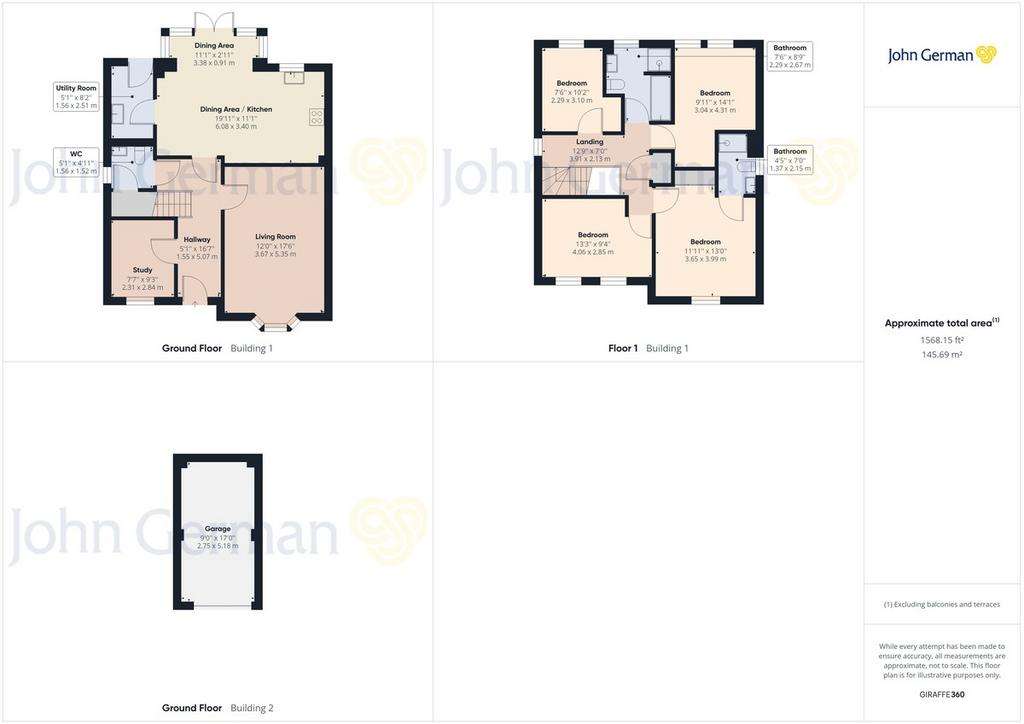
Property photos

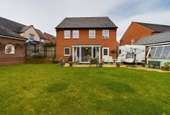
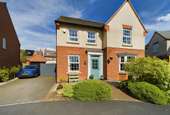
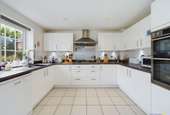
+25
Property description
As you enter the property into the hallway you'll notice the immaculate presentation straight away, the separate office is on the left-hand side and overlooks the front gardens and adds flexibility to the floorplan.
The spacious separate lounge is on the right-hand side, this king sized room benefits from modern décor and large windows. Before you reach the open plan kitchen/diner there is a conveniently located downstairs cloakroom.
The open plan kitchen/dining room is the heart of the home, this wonderful room overlooks the lush rear gardens. The kitchen benefits from masses of storage, quality in built appliances and great workspace. The dining room is a generous size and has direct access to the rear gardens through double doors. The utility room is located next to the open plan area and benefits from multiple storage options and space for white goods.
The rear gardens are well looked after, and consist of a large lawn area, potting shed, storage shed and raised garden beds. It is very generous for a new build and has plenty of space for children and pets.
The sleeping accommodation is on the first floor, the 3 secondary bedrooms are all a fantastic size and ideal for a family. The bedrooms all benefit from modern décor and large windows. They are serviced by a sparkling family bathroom which consists of a separate bath and shower, sink and WC.
The well sized master suite benefits from built in wardrobes and ensuite consisting of modern shower, sink and WC.
To view this excellent sized family home, please contact John German Burton office.
Tenure: Freehold (purchasers are advised to satisfy themselves as to the tenure via their legal representative). Please note there is a green space charge for the development of £21.35 per month
Services: Mains water, drainage, electricity and gas are believed to be connected to the property but purchasers are advised to satisfy themselves as to their suitability.
Useful Websites: Our Ref: JGA29082023
Local Authority/Tax Band: South Derbyshire District Council / Tax Band E
The spacious separate lounge is on the right-hand side, this king sized room benefits from modern décor and large windows. Before you reach the open plan kitchen/diner there is a conveniently located downstairs cloakroom.
The open plan kitchen/dining room is the heart of the home, this wonderful room overlooks the lush rear gardens. The kitchen benefits from masses of storage, quality in built appliances and great workspace. The dining room is a generous size and has direct access to the rear gardens through double doors. The utility room is located next to the open plan area and benefits from multiple storage options and space for white goods.
The rear gardens are well looked after, and consist of a large lawn area, potting shed, storage shed and raised garden beds. It is very generous for a new build and has plenty of space for children and pets.
The sleeping accommodation is on the first floor, the 3 secondary bedrooms are all a fantastic size and ideal for a family. The bedrooms all benefit from modern décor and large windows. They are serviced by a sparkling family bathroom which consists of a separate bath and shower, sink and WC.
The well sized master suite benefits from built in wardrobes and ensuite consisting of modern shower, sink and WC.
To view this excellent sized family home, please contact John German Burton office.
Tenure: Freehold (purchasers are advised to satisfy themselves as to the tenure via their legal representative). Please note there is a green space charge for the development of £21.35 per month
Services: Mains water, drainage, electricity and gas are believed to be connected to the property but purchasers are advised to satisfy themselves as to their suitability.
Useful Websites: Our Ref: JGA29082023
Local Authority/Tax Band: South Derbyshire District Council / Tax Band E
Interested in this property?
Council tax
First listed
Over a month agoEnergy Performance Certificate
Marketed by
John German - Burton upon Trent 129 New Street Burton upon Trent DE14 3QWCall agent on 01283 512244
Placebuzz mortgage repayment calculator
Monthly repayment
The Est. Mortgage is for a 25 years repayment mortgage based on a 10% deposit and a 5.5% annual interest. It is only intended as a guide. Make sure you obtain accurate figures from your lender before committing to any mortgage. Your home may be repossessed if you do not keep up repayments on a mortgage.
- Streetview
DISCLAIMER: Property descriptions and related information displayed on this page are marketing materials provided by John German - Burton upon Trent. Placebuzz does not warrant or accept any responsibility for the accuracy or completeness of the property descriptions or related information provided here and they do not constitute property particulars. Please contact John German - Burton upon Trent for full details and further information.





