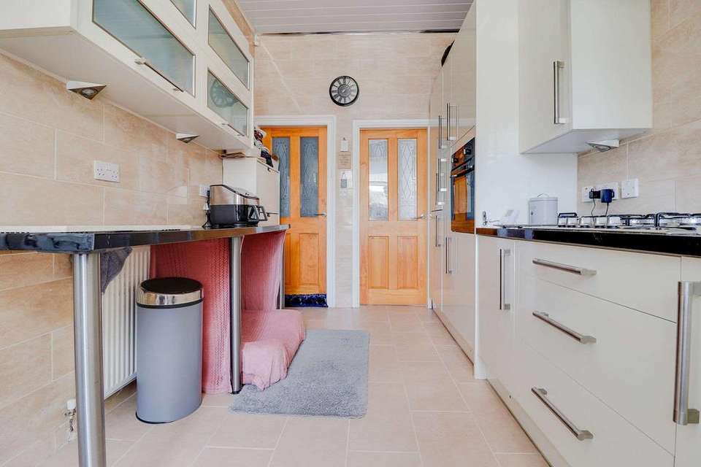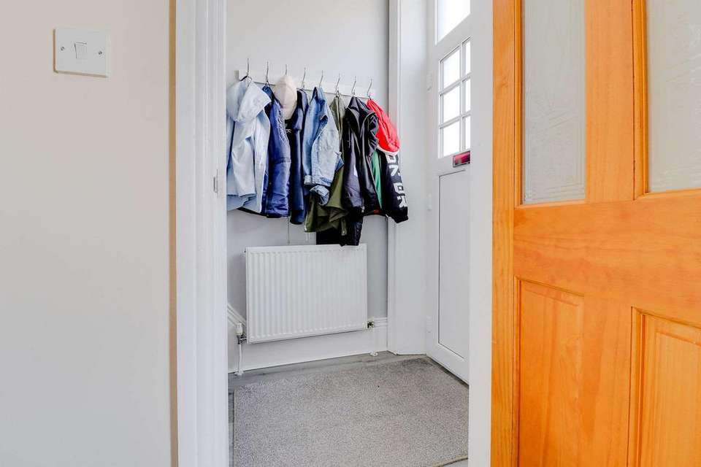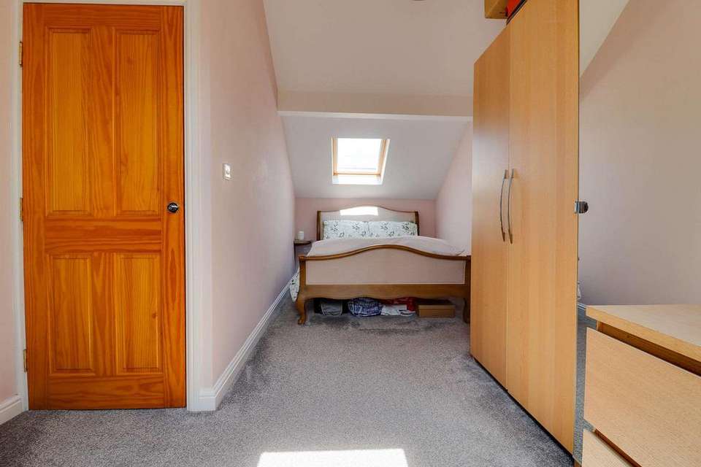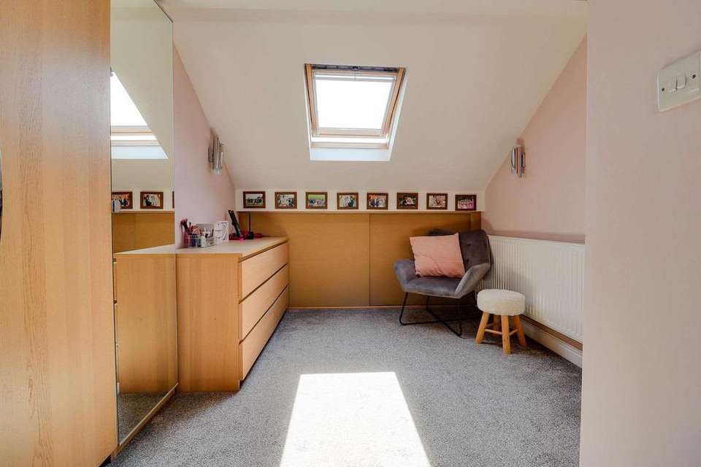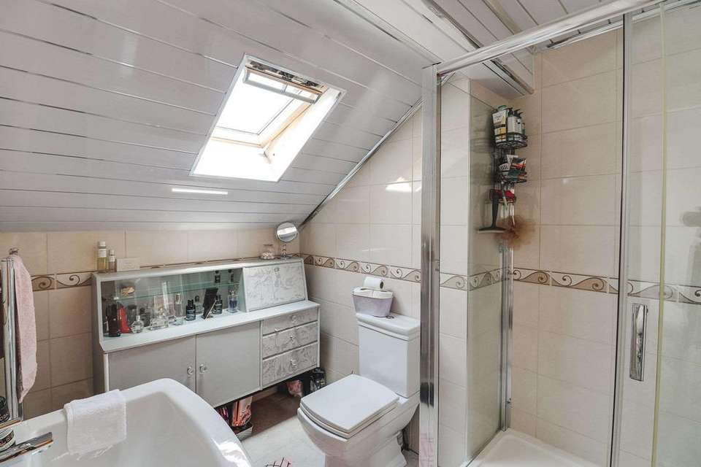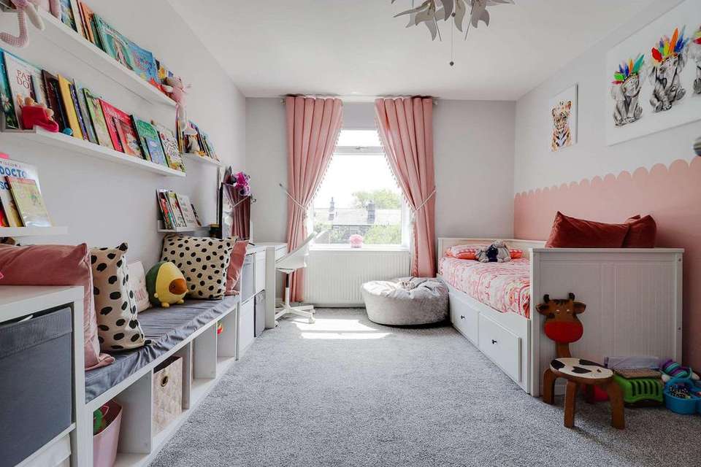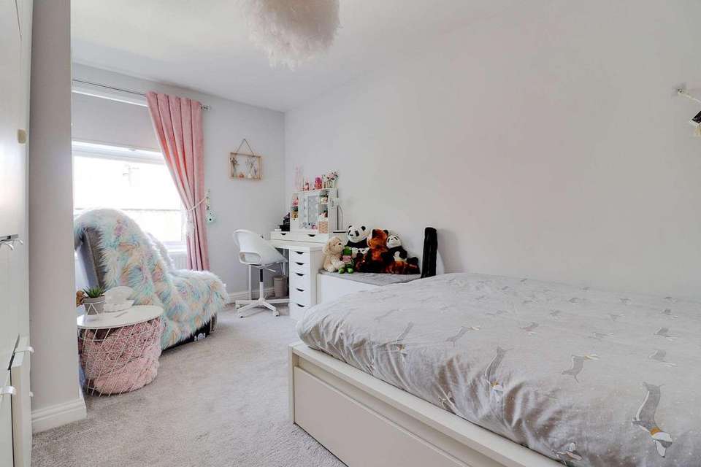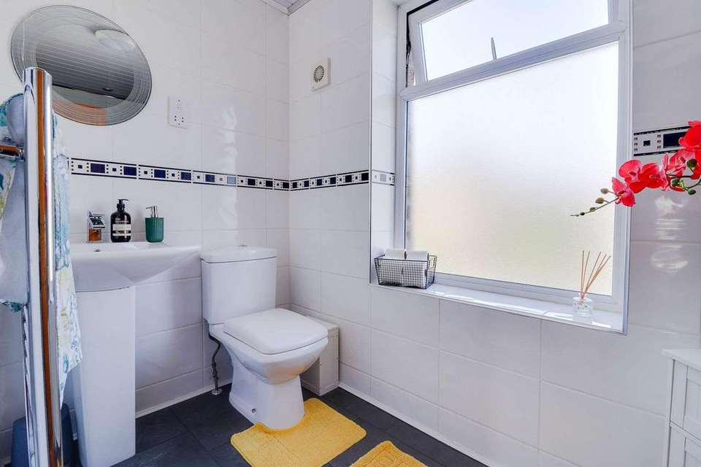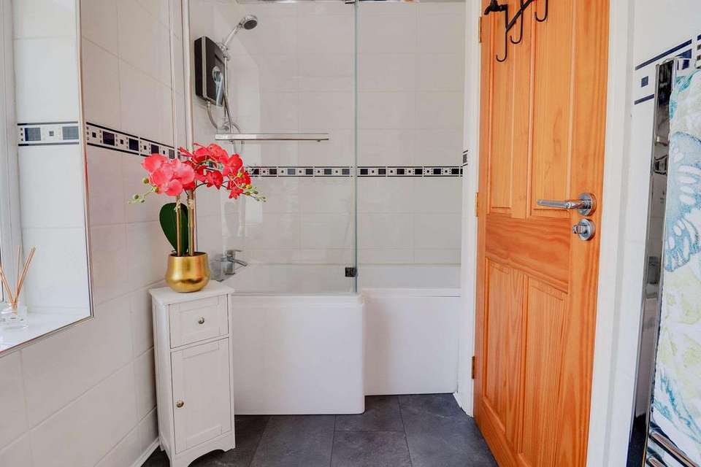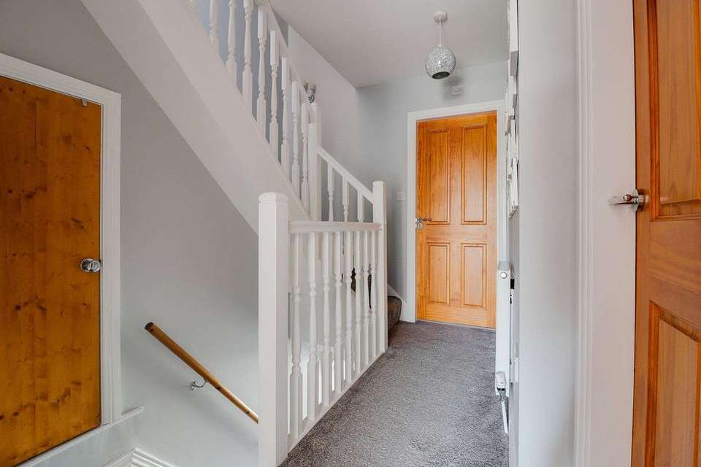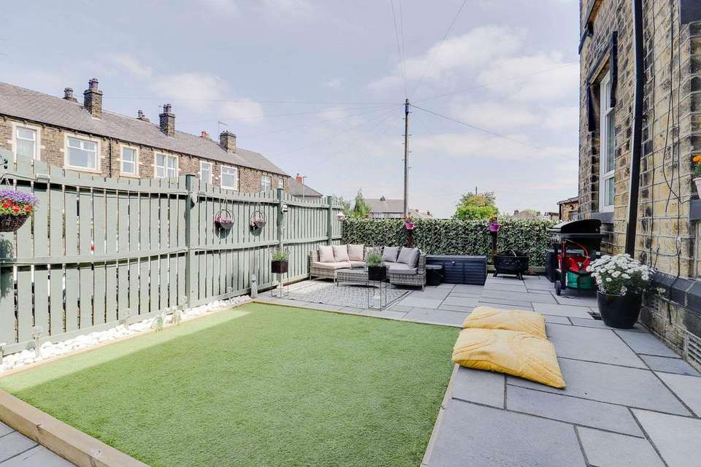3 bedroom terraced house for sale
terraced house
bedrooms
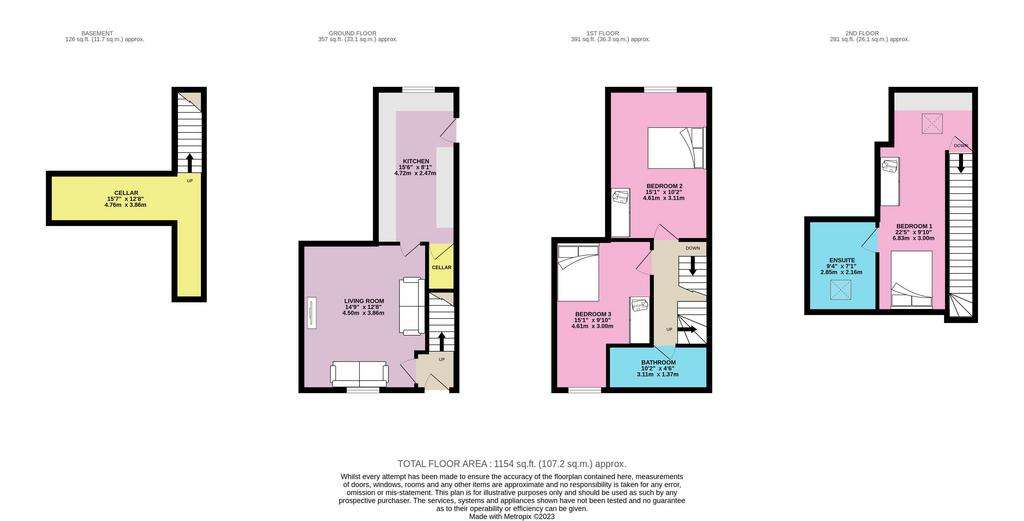
Property photos

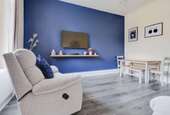
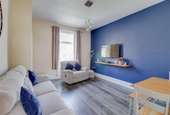
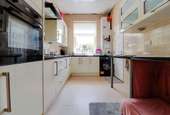
+11
Property description
Arriving at Syringa Street, you step through the gate into the beautifully landscaped front garden. Made up of Indian flag stones, artificial lawn and railway sleepers this is a stylish yet practical space. The perfect spot for that morning coffee or weekend barbecue with family and friends. Stepping into the house to your left is the living room. An abundance of natural light floods in from the tall window and there is ample room for a furniture layout of your choice including a dining table. The tall ceilings of this property provide a sense of grandeur and space. Next along is the kitchen, providing plenty of storage with a range of wall and base units. There is a breakfast bar down one side and integrated appliances. You can access the cellar from the back of the kitchen. A practical space for additional storage.
Heading upstairs on the first floor you have two modern finished double rooms, one to the front and one to the back. The house bathroom is at the end of the landing, including a WC, hand wash basin, heated towel rail and bath with a shower over head. Heading up to the top floor we enter another double room with Velux windows. There is storage in the eaves and a shower ensuite, making this the ideal master bedroom.
The spacious floor plan on offer here provides a wonderful home for first time buyers, downsizers or growing families alike. Externally there is a shared rear garden and the private front garden. Located in Marsh you are never far from local amenities and a stone's throw from the sought after Lindley. Where you will find eateries, cafes and local shops. We highly recommend viewing this property to truly appreciate all that is on offer. We can't wait to show you around.
Please note that this property is Leasehold and is subject to a £1 per year ground rent charge
This home includes:01 - Cellar
4.76m x 3.86m (18.3 sqm) - 15' 7" x 12' 7" (197 sqft)
Classic cellar with room for additional storage.
02 - Living Room
4.5m x 3.86m (17.3 sqm) - 14' 9" x 12' 7" (186 sqft)
Spacious living room with room for a dining table.
03 - Bedroom 2
4.61m x 3.11m (14.3 sqm) - 15' 1" x 10' 2" (154 sqft)
Double bedroom overlooking the rear aspect of the property.
04 - Bedroom 3
4.61m x 3m (13.8 sqm) - 15' 1" x 9' 10" (148 sqft)
Double bedroom overlooking the front aspect of the property.
05 - Bathroom
3.11m x 1.37m (4.2 sqm) - 10' 2" x 4' 5" (45 sqft)
Bathroom with shower over bath, WC and hand wash basin.
06 - Bedroom 1
6.83m x 3m (20.4 sqm) - 22' 4" x 9' 10" (220 sqft)
Attic master bedroom with velux windows and shower ensuite.
Please note, all dimensions are approximate / maximums and should not be relied upon for the purposes of floor coverings.
Additional Information:
Council Tax:
Band A
Heading upstairs on the first floor you have two modern finished double rooms, one to the front and one to the back. The house bathroom is at the end of the landing, including a WC, hand wash basin, heated towel rail and bath with a shower over head. Heading up to the top floor we enter another double room with Velux windows. There is storage in the eaves and a shower ensuite, making this the ideal master bedroom.
The spacious floor plan on offer here provides a wonderful home for first time buyers, downsizers or growing families alike. Externally there is a shared rear garden and the private front garden. Located in Marsh you are never far from local amenities and a stone's throw from the sought after Lindley. Where you will find eateries, cafes and local shops. We highly recommend viewing this property to truly appreciate all that is on offer. We can't wait to show you around.
Please note that this property is Leasehold and is subject to a £1 per year ground rent charge
This home includes:01 - Cellar
4.76m x 3.86m (18.3 sqm) - 15' 7" x 12' 7" (197 sqft)
Classic cellar with room for additional storage.
02 - Living Room
4.5m x 3.86m (17.3 sqm) - 14' 9" x 12' 7" (186 sqft)
Spacious living room with room for a dining table.
03 - Bedroom 2
4.61m x 3.11m (14.3 sqm) - 15' 1" x 10' 2" (154 sqft)
Double bedroom overlooking the rear aspect of the property.
04 - Bedroom 3
4.61m x 3m (13.8 sqm) - 15' 1" x 9' 10" (148 sqft)
Double bedroom overlooking the front aspect of the property.
05 - Bathroom
3.11m x 1.37m (4.2 sqm) - 10' 2" x 4' 5" (45 sqft)
Bathroom with shower over bath, WC and hand wash basin.
06 - Bedroom 1
6.83m x 3m (20.4 sqm) - 22' 4" x 9' 10" (220 sqft)
Attic master bedroom with velux windows and shower ensuite.
Please note, all dimensions are approximate / maximums and should not be relied upon for the purposes of floor coverings.
Additional Information:
Council Tax:
Band A
Interested in this property?
Council tax
First listed
Over a month agoMarketed by
EweMove Sales & Lettings - Colne Valley & Lindley Colne Valley, Lindley & Barkisland Colne Valley, Lindley & Barkisland HX4 0AAPlacebuzz mortgage repayment calculator
Monthly repayment
The Est. Mortgage is for a 25 years repayment mortgage based on a 10% deposit and a 5.5% annual interest. It is only intended as a guide. Make sure you obtain accurate figures from your lender before committing to any mortgage. Your home may be repossessed if you do not keep up repayments on a mortgage.
- Streetview
DISCLAIMER: Property descriptions and related information displayed on this page are marketing materials provided by EweMove Sales & Lettings - Colne Valley & Lindley. Placebuzz does not warrant or accept any responsibility for the accuracy or completeness of the property descriptions or related information provided here and they do not constitute property particulars. Please contact EweMove Sales & Lettings - Colne Valley & Lindley for full details and further information.





