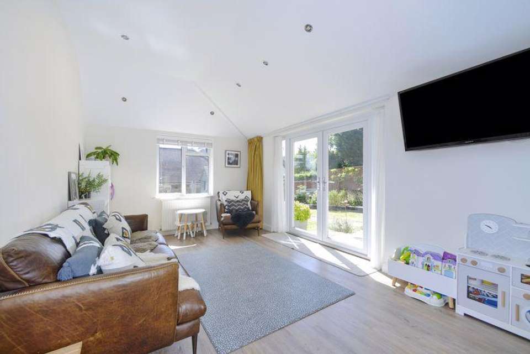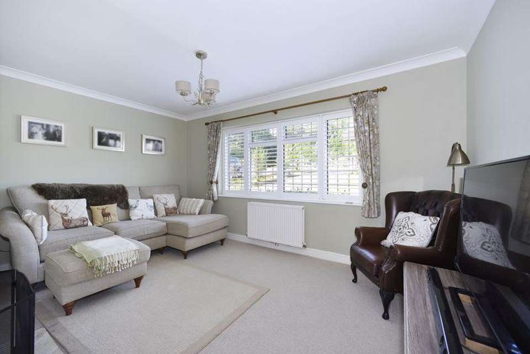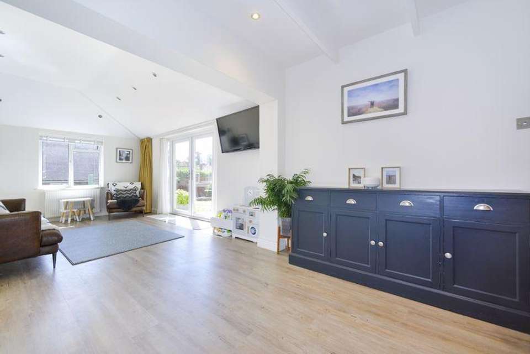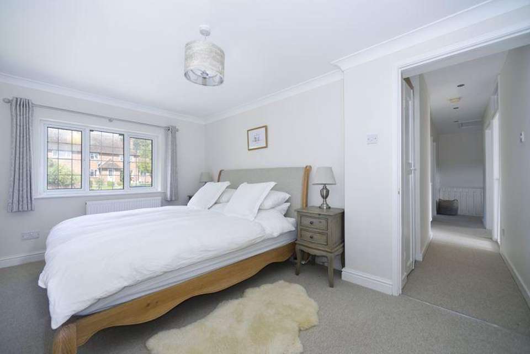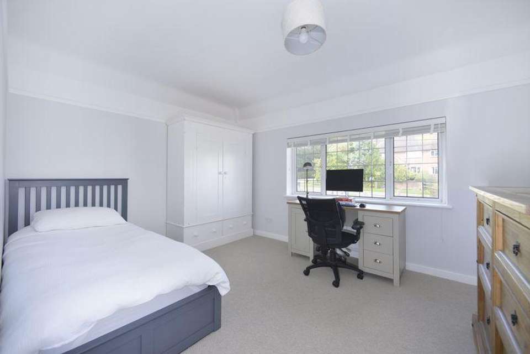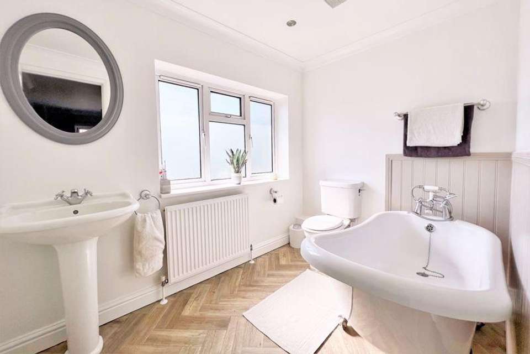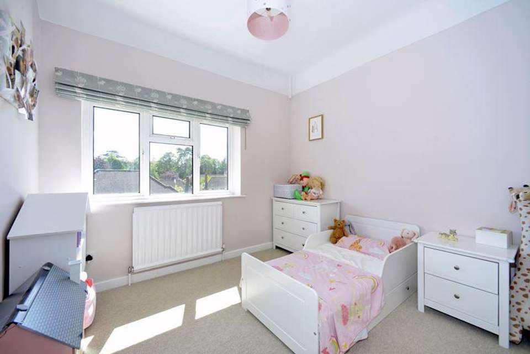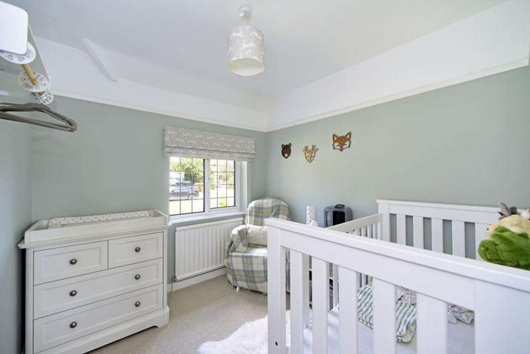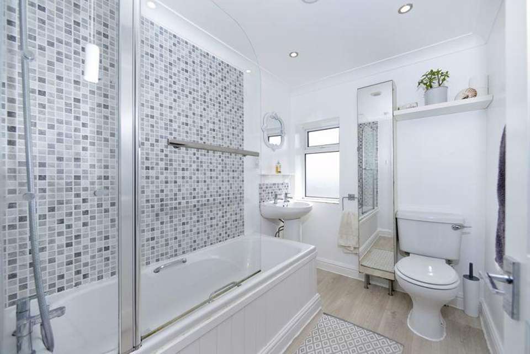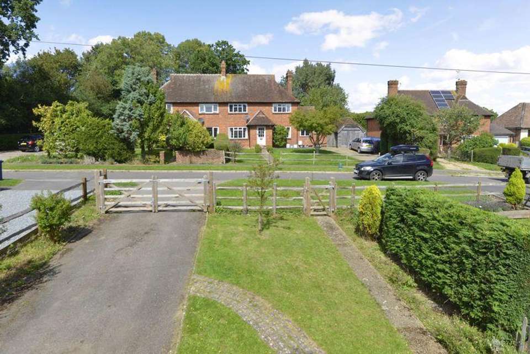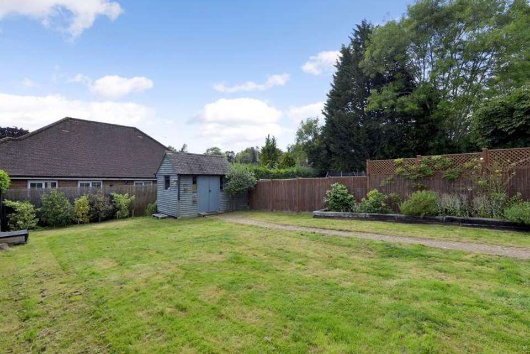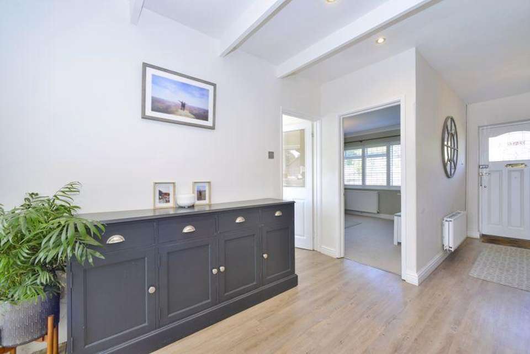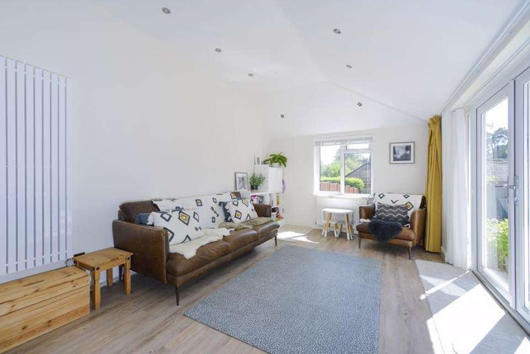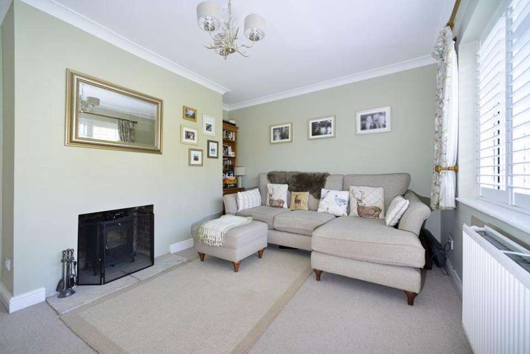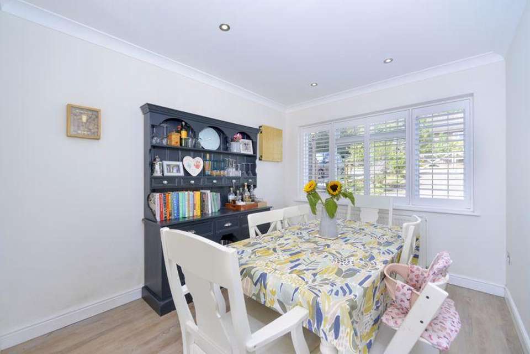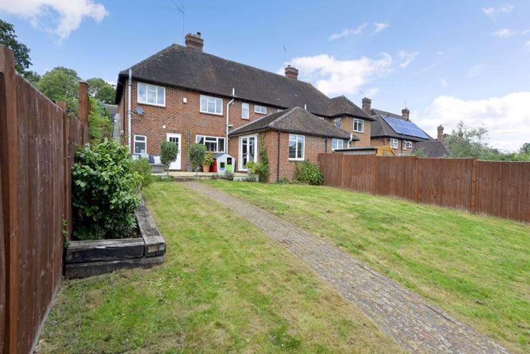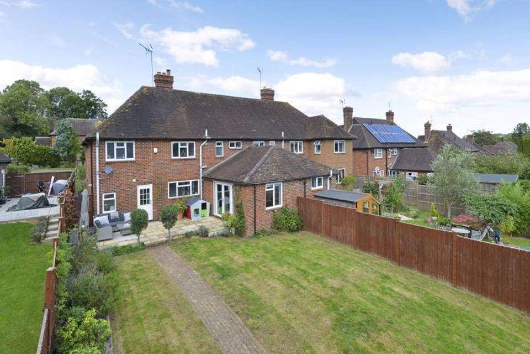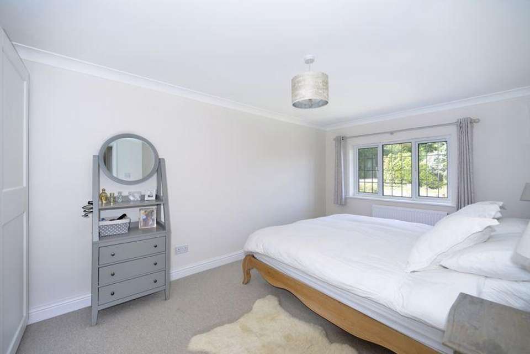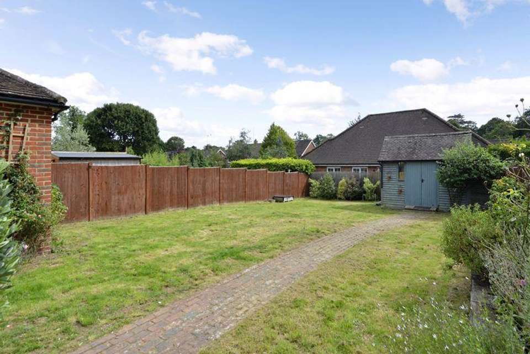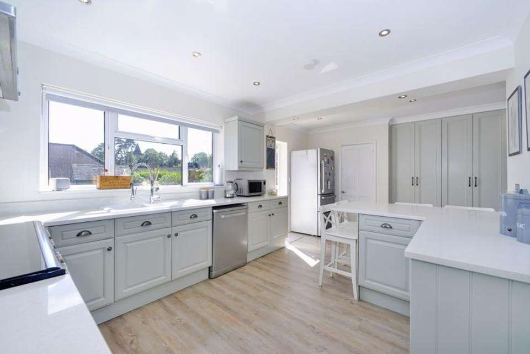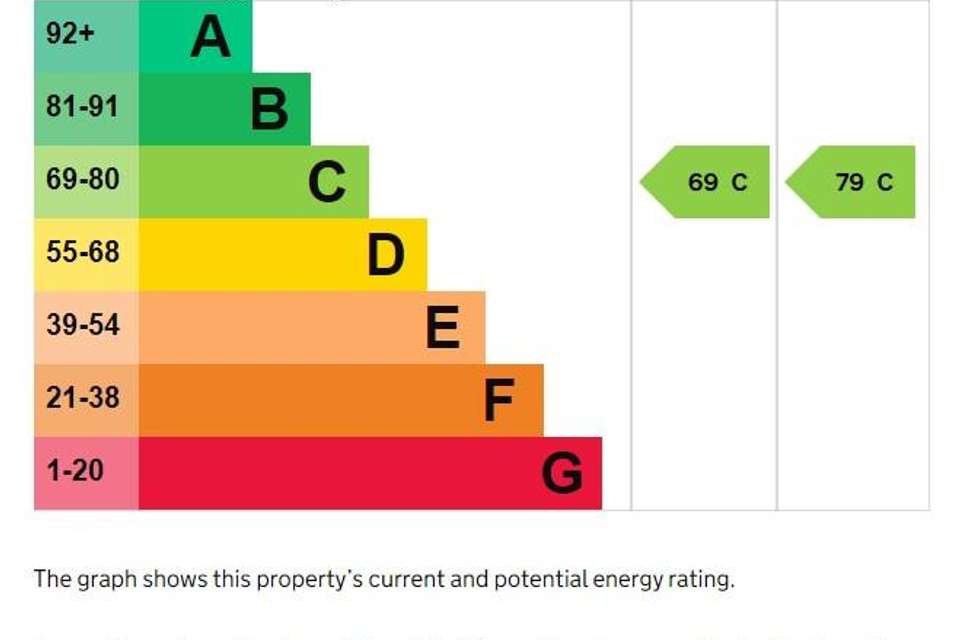4 bedroom semi-detached house for sale
semi-detached house
bedrooms
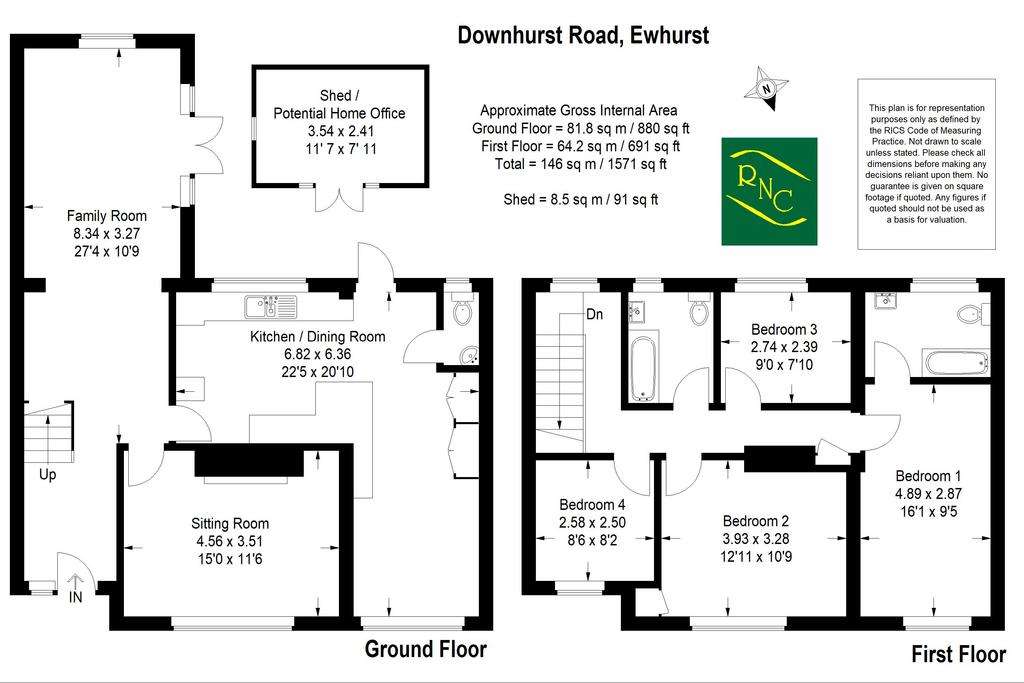
Property photos

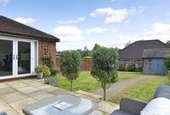
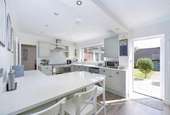
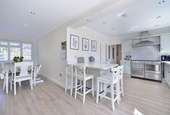
+21
Property description
A beautifully presented, extended family home situated in the heart of Ewhurst Village occupying a generous plot with a South facing rear garden. The spacious and light accommodation benefits from having been tastefully updated inside in recent years by the owners and is ideally suited for a young family featuring an eat in kitchen/dining room encompassing a breakfast bar area and the large family room extension is a versatile space with patio doors opening onto the patio area and garden. Quality (and practical) Karndean flooring runs throughout these areas. The sitting room is a lovely 'grown-up' space with a cosy feel to it and includes a wood burning stove. Continuing upstairs there are four bedrooms including a generous principal bedroom and newly fitted en-suite with slipper bath, three further bedrooms and a family bathroom. Outside is equally impressive with a gated drive providing ample parking and front garden. To the rear the sunny South facing garden is a good size, predominantly laid to lawn with a recently laid Indian sandstone patio entertaining area adjoining the kitchen and family room. To the rear of the garden is a good sized outbuilding benefitting from a tiled roof which presents potential to be turned into an ideal home office for anyone needing to work from home. Internal viewing comes highly recommended to appreciate this fine home.
Ground Floor:
Entrance Hall
Family Room: - 27' 4'' x 10' 9'' (8.34m x 3.27m)
Sitting Room: - 15' 0'' x 11' 6'' (4.56m x 3.51m)
Kitchen/Dining Room: - 22' 5'' x 20' 10'' (6.82m x 6.36m)
Cloakroom
First Floor:
Principal Bedroom with en-suite: - 16' 1'' x 9' 5'' (4.89m x 2.87m)
Bedroom 2: - 12' 11'' x 10' 9'' (3.93m x 3.28m)
Bedroom 3: - 9' 0'' x 7' 10'' (2.74m x 2.39m)
Bedroom 4: - 8' 6'' x 8' 2'' (2.58m x 2.50m)
Bathroom
Outside:
Gated driveway
South facing garden
Outbuilding: - 11' 7'' x 7' 11'' (3.54m x 2.41m)
Services: All mains services connected
Council Tax Band: E
Tenure: Freehold
Ground Floor:
Entrance Hall
Family Room: - 27' 4'' x 10' 9'' (8.34m x 3.27m)
Sitting Room: - 15' 0'' x 11' 6'' (4.56m x 3.51m)
Kitchen/Dining Room: - 22' 5'' x 20' 10'' (6.82m x 6.36m)
Cloakroom
First Floor:
Principal Bedroom with en-suite: - 16' 1'' x 9' 5'' (4.89m x 2.87m)
Bedroom 2: - 12' 11'' x 10' 9'' (3.93m x 3.28m)
Bedroom 3: - 9' 0'' x 7' 10'' (2.74m x 2.39m)
Bedroom 4: - 8' 6'' x 8' 2'' (2.58m x 2.50m)
Bathroom
Outside:
Gated driveway
South facing garden
Outbuilding: - 11' 7'' x 7' 11'' (3.54m x 2.41m)
Services: All mains services connected
Council Tax Band: E
Tenure: Freehold
Interested in this property?
Council tax
First listed
2 days agoEnergy Performance Certificate
Marketed by
Roger Coupe - Cranleigh 3 Bank Buildings, 151 High Street Cranleigh GU6 8BBPlacebuzz mortgage repayment calculator
Monthly repayment
The Est. Mortgage is for a 25 years repayment mortgage based on a 10% deposit and a 5.5% annual interest. It is only intended as a guide. Make sure you obtain accurate figures from your lender before committing to any mortgage. Your home may be repossessed if you do not keep up repayments on a mortgage.
- Streetview
DISCLAIMER: Property descriptions and related information displayed on this page are marketing materials provided by Roger Coupe - Cranleigh. Placebuzz does not warrant or accept any responsibility for the accuracy or completeness of the property descriptions or related information provided here and they do not constitute property particulars. Please contact Roger Coupe - Cranleigh for full details and further information.





