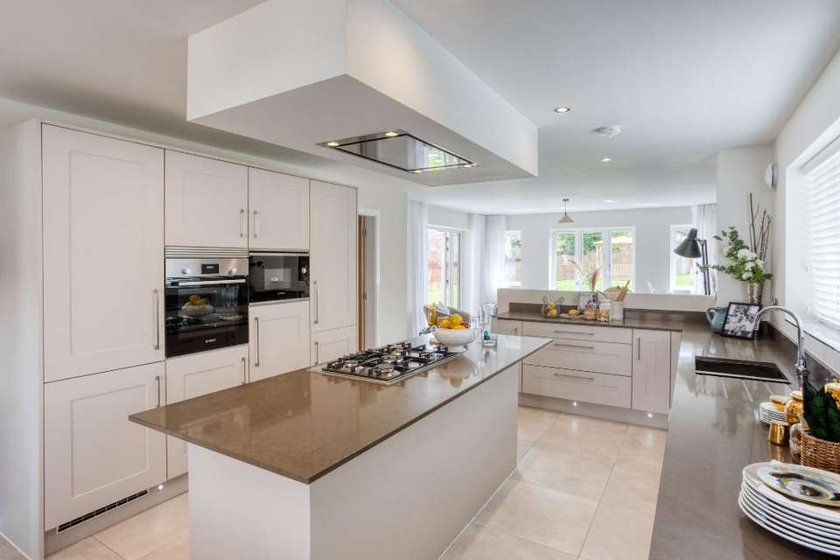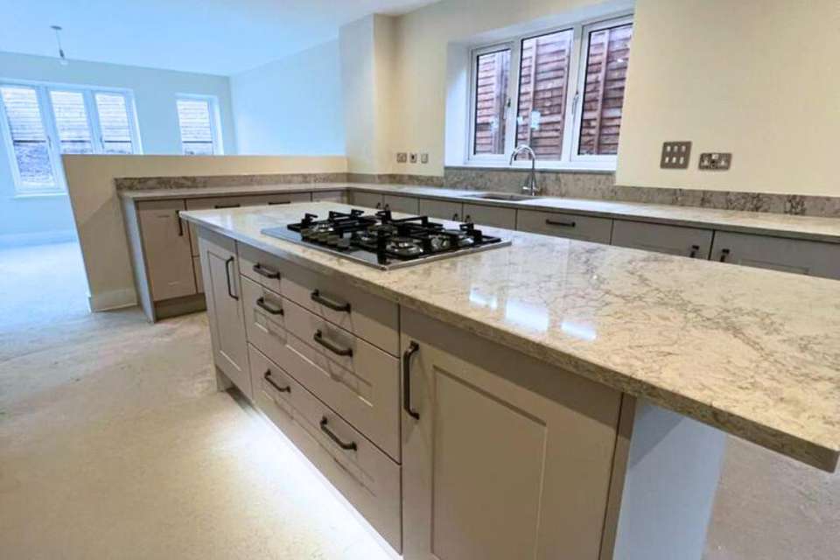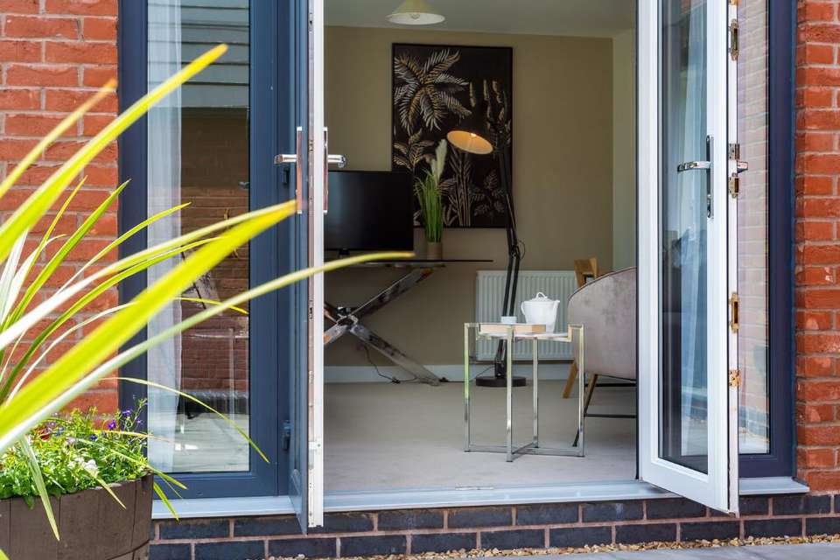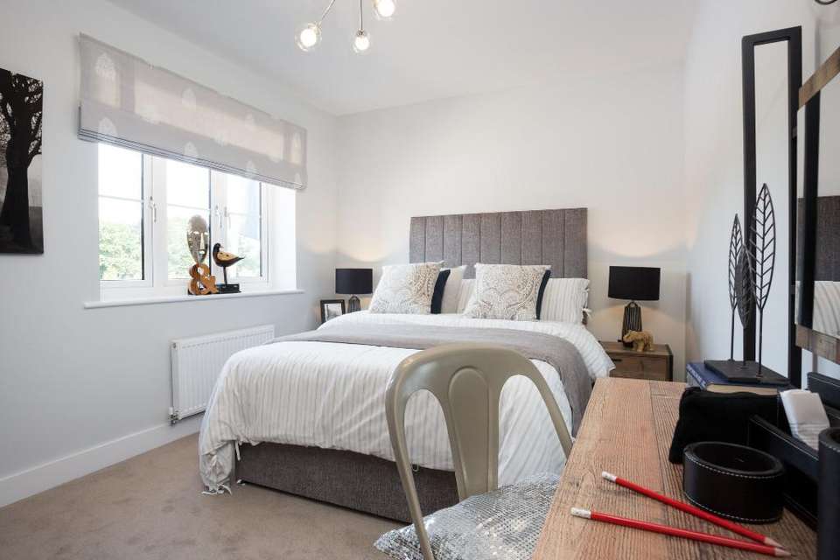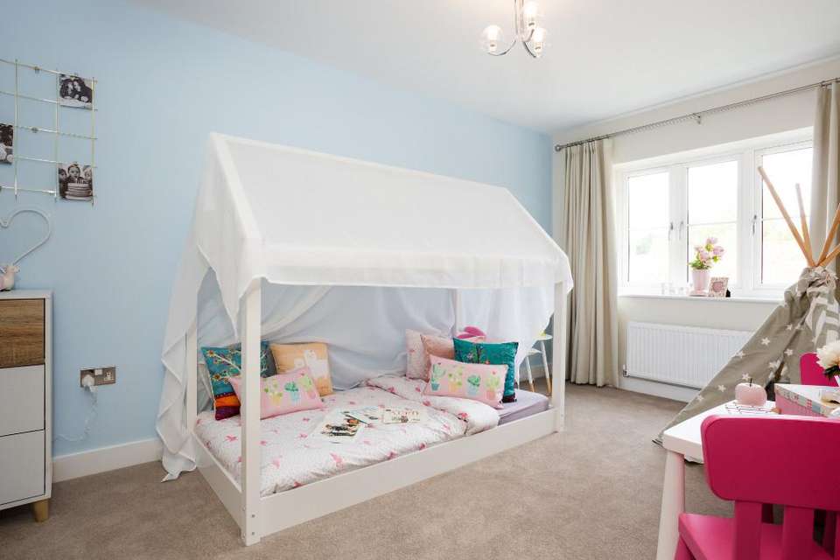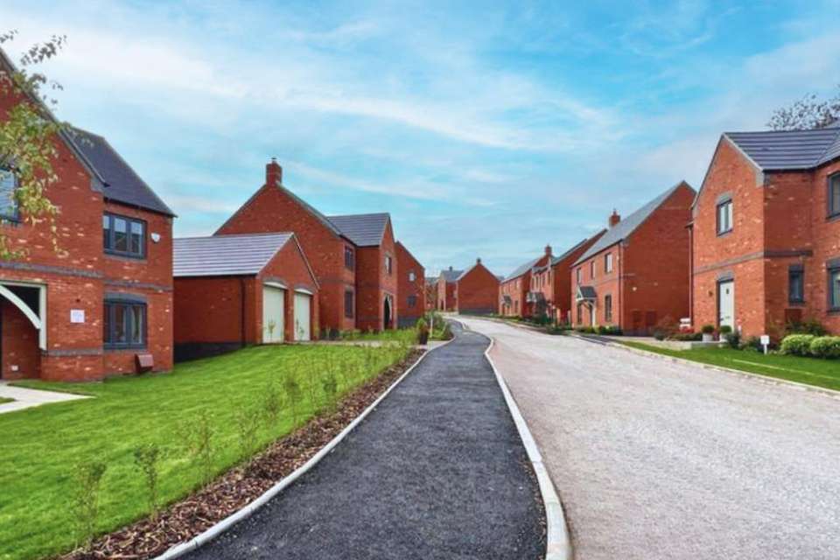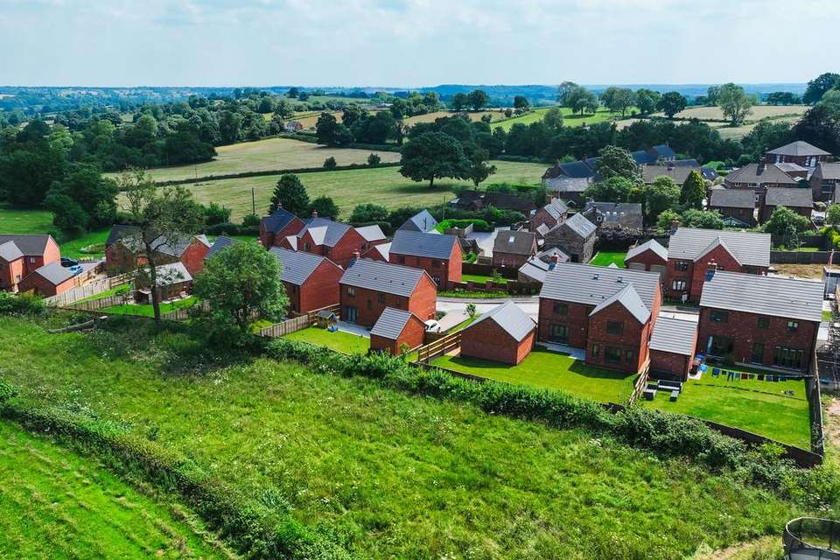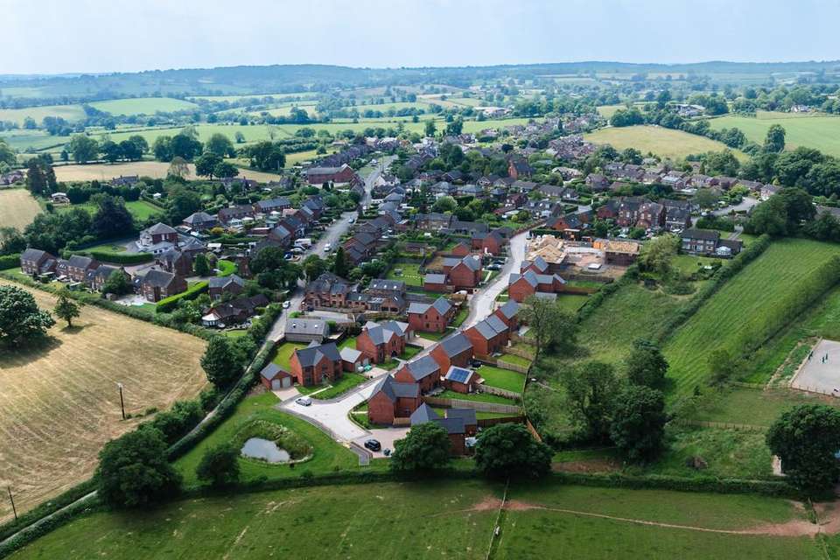5 bedroom detached house for sale
detached house
bedrooms
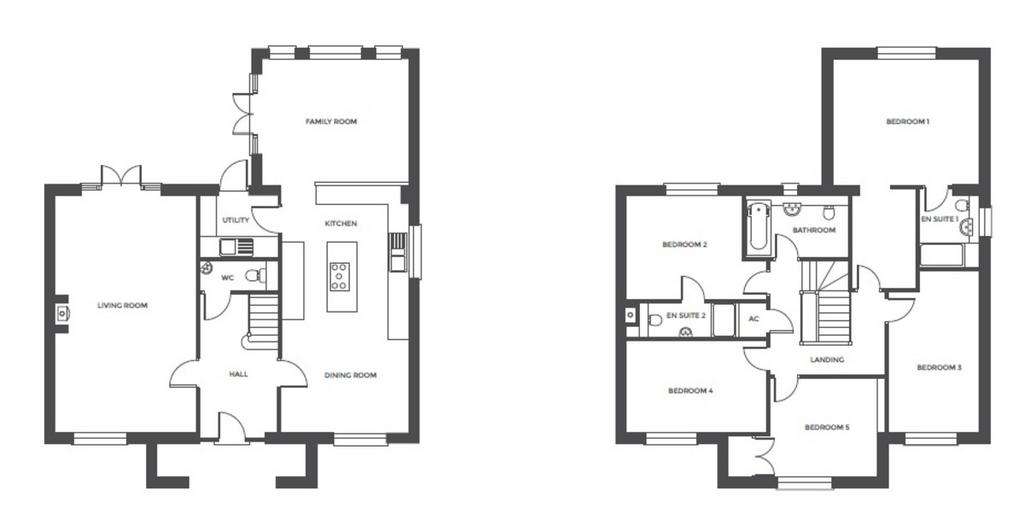
Property photos




+16
Property description
* PART EXCHANGE AVAILABLE *
The Barrington is an absolutely fabulous family residence extending to approximately 2176 sq.ft, one of only four of this design on the development providing impressive and well planned accommodation.
Situated in this highly desirable village, the property is within walking distance to its range of amenities including convenience shops, public houses and eateries, first school, health centre, village hall and even a hair salon. Numerous walks through the surrounding countryside are also on the doorstep towards Churnet Valley and Dimmingsdale. The towns of Uttoxeter, Ashbourne and Cheadle are all within easy commutable distance as are the world headquarters of JCB.
Accommodation - A lovely storm porch with an entrance door and side panels opens to the welcoming central hall providing an impressive introduction to this fabulous property.
The real wow factor of this residence is the spacious dining kitchen that extends to the full depth of the property and opens further into a further living/dining area at the rear overlooking the garden. Fitted with a range of base and eye level units and island, with fitted worksurfaces and appliances, windows to three elevations providing natural light and French doors in the living area open to the garden. A door leads to the fitted utility room which has units and worktops with an inset sink unit, space for appliances and door to the garden.
On the opposite side of the hall is the lounge which also extends to the full depth of the property having a focal fireplace, front facing window and French doors opening to the garden.
To the first floor the part galleried landing has doors leading to the five double bedrooms and to the superior family bathroom having a quality suite.
The impressive rear facing master bedroom has both a dressing area and an en suite shower room having a quality suite.
Bedroom two also benefits from an en suite shower room.
Outside - The property will benefit from pleasant front and rear gardens with the rear garden having an attractive view. A double width driveway provides off road parking leading to the detached double garage.
Note: All internal photos are of the Barrington showhome.
Tenure: Freehold (purchasers are advised to satisfy themselves as to the tenure via their legal representative).
Services: We believe all mains water, drainage, electricity and gas will be connected to the property but purchasers are advised to satisfy themselves as to their suitability.
Our Ref: JGA/061222
The Barrington is an absolutely fabulous family residence extending to approximately 2176 sq.ft, one of only four of this design on the development providing impressive and well planned accommodation.
Situated in this highly desirable village, the property is within walking distance to its range of amenities including convenience shops, public houses and eateries, first school, health centre, village hall and even a hair salon. Numerous walks through the surrounding countryside are also on the doorstep towards Churnet Valley and Dimmingsdale. The towns of Uttoxeter, Ashbourne and Cheadle are all within easy commutable distance as are the world headquarters of JCB.
Accommodation - A lovely storm porch with an entrance door and side panels opens to the welcoming central hall providing an impressive introduction to this fabulous property.
The real wow factor of this residence is the spacious dining kitchen that extends to the full depth of the property and opens further into a further living/dining area at the rear overlooking the garden. Fitted with a range of base and eye level units and island, with fitted worksurfaces and appliances, windows to three elevations providing natural light and French doors in the living area open to the garden. A door leads to the fitted utility room which has units and worktops with an inset sink unit, space for appliances and door to the garden.
On the opposite side of the hall is the lounge which also extends to the full depth of the property having a focal fireplace, front facing window and French doors opening to the garden.
To the first floor the part galleried landing has doors leading to the five double bedrooms and to the superior family bathroom having a quality suite.
The impressive rear facing master bedroom has both a dressing area and an en suite shower room having a quality suite.
Bedroom two also benefits from an en suite shower room.
Outside - The property will benefit from pleasant front and rear gardens with the rear garden having an attractive view. A double width driveway provides off road parking leading to the detached double garage.
Note: All internal photos are of the Barrington showhome.
Tenure: Freehold (purchasers are advised to satisfy themselves as to the tenure via their legal representative).
Services: We believe all mains water, drainage, electricity and gas will be connected to the property but purchasers are advised to satisfy themselves as to their suitability.
Our Ref: JGA/061222
Interested in this property?
Council tax
First listed
Over a month agoMarketed by
John German - Uttoxeter 9A Market Place Uttoxeter ST14 8HYCall agent on 01889 567444
Placebuzz mortgage repayment calculator
Monthly repayment
The Est. Mortgage is for a 25 years repayment mortgage based on a 10% deposit and a 5.5% annual interest. It is only intended as a guide. Make sure you obtain accurate figures from your lender before committing to any mortgage. Your home may be repossessed if you do not keep up repayments on a mortgage.
- Streetview
DISCLAIMER: Property descriptions and related information displayed on this page are marketing materials provided by John German - Uttoxeter. Placebuzz does not warrant or accept any responsibility for the accuracy or completeness of the property descriptions or related information provided here and they do not constitute property particulars. Please contact John German - Uttoxeter for full details and further information.



