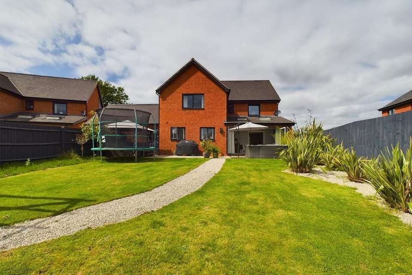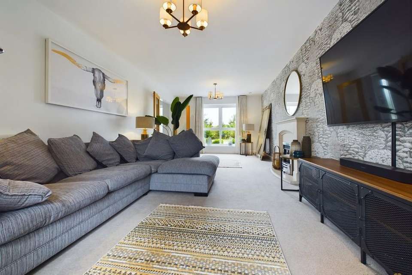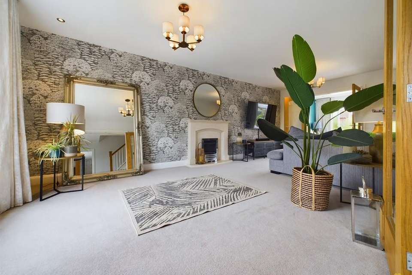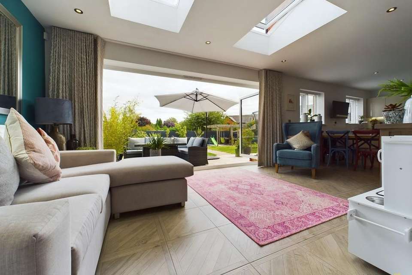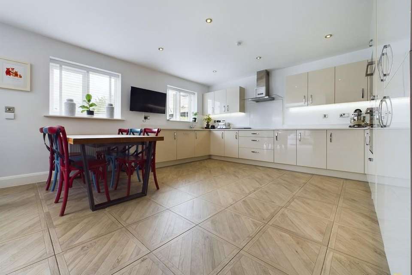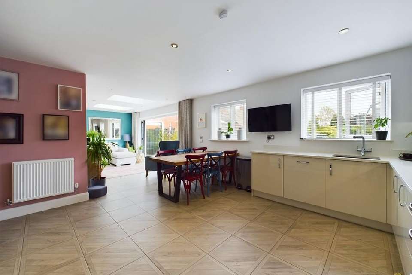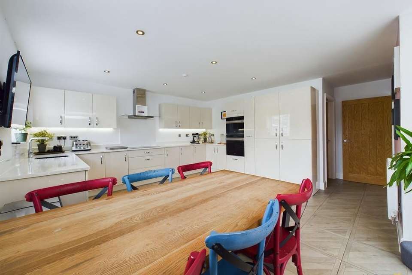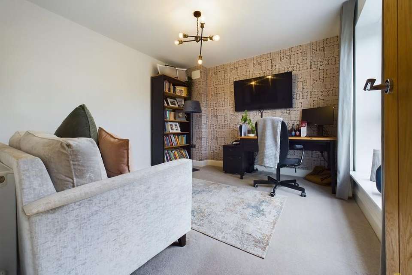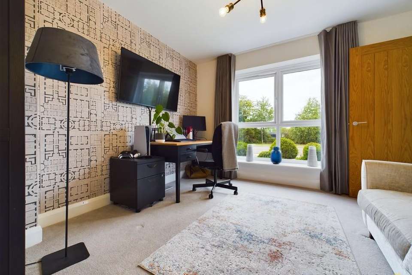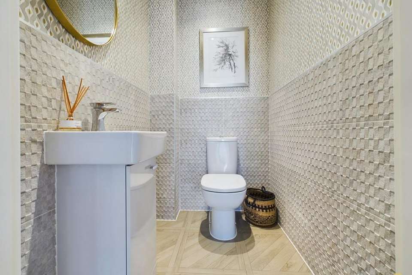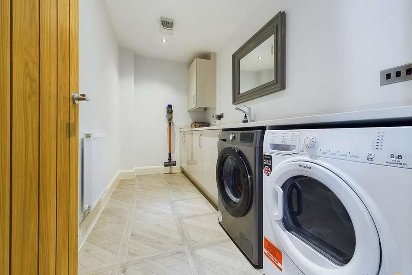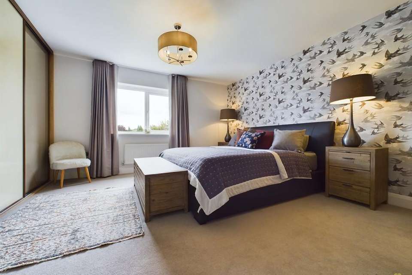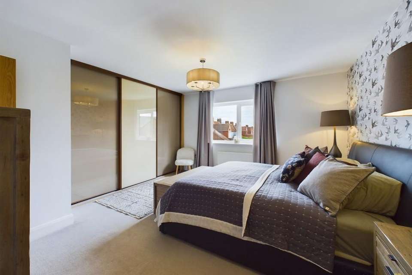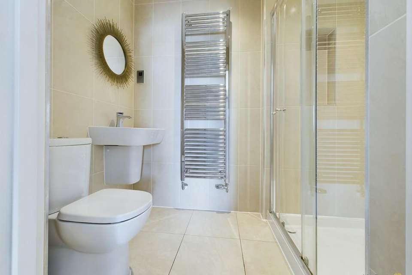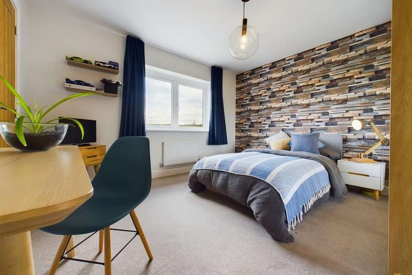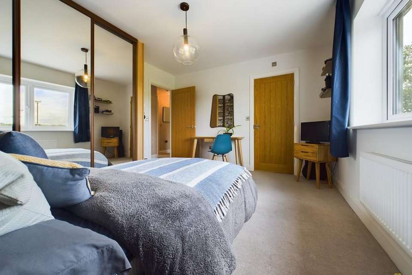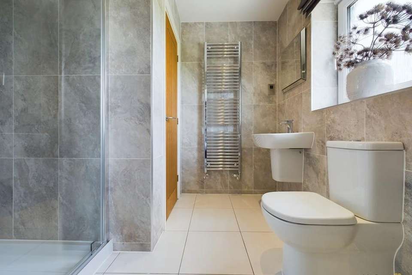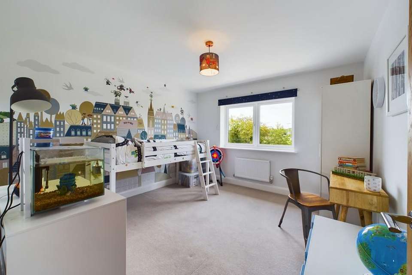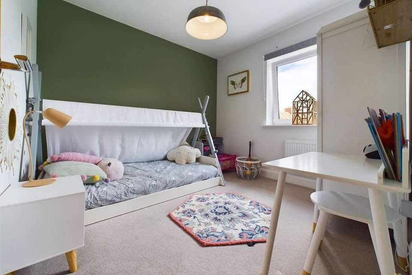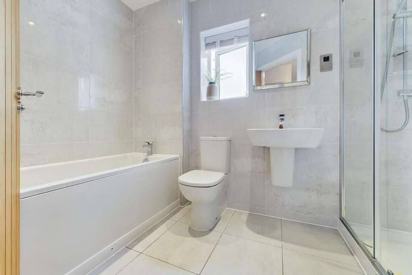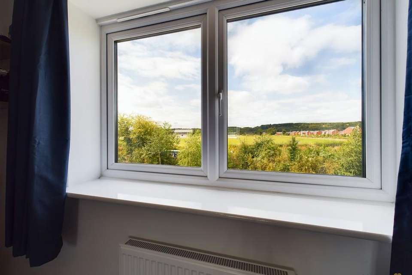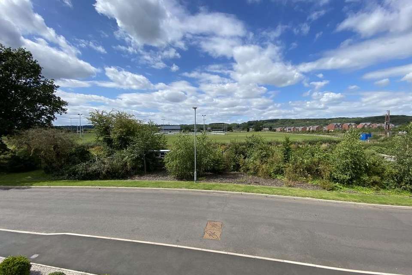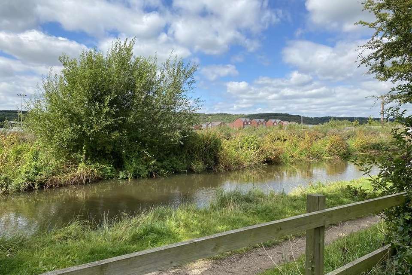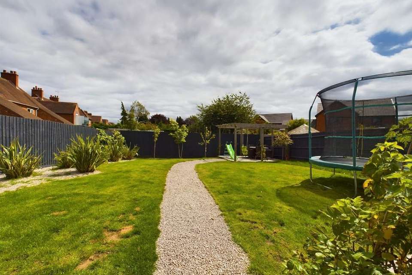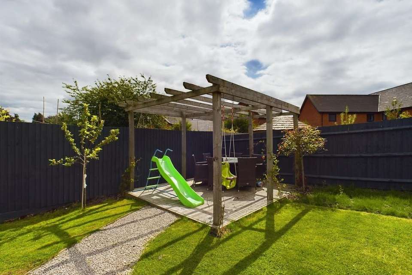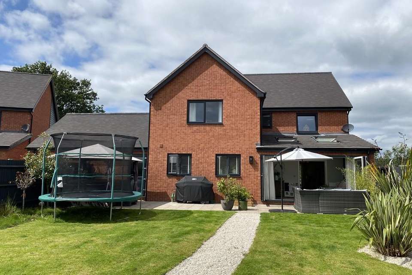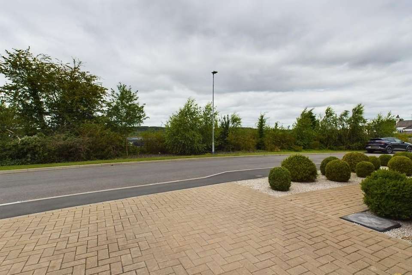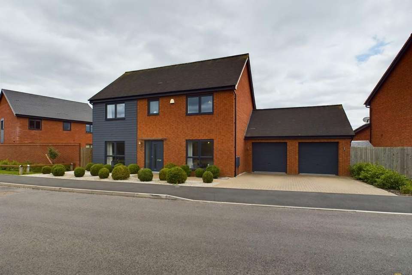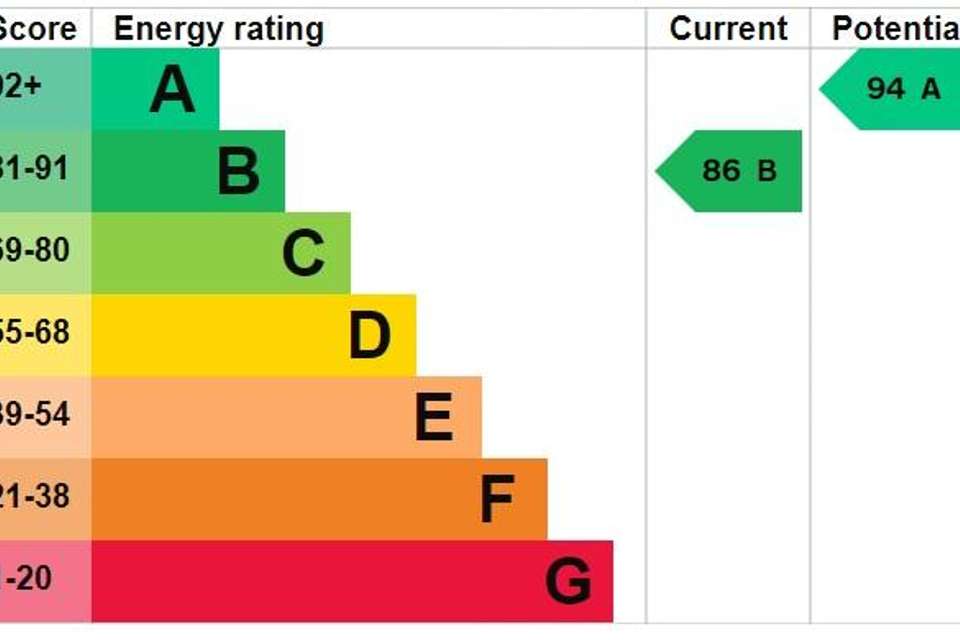4 bedroom detached house for sale
detached house
bedrooms
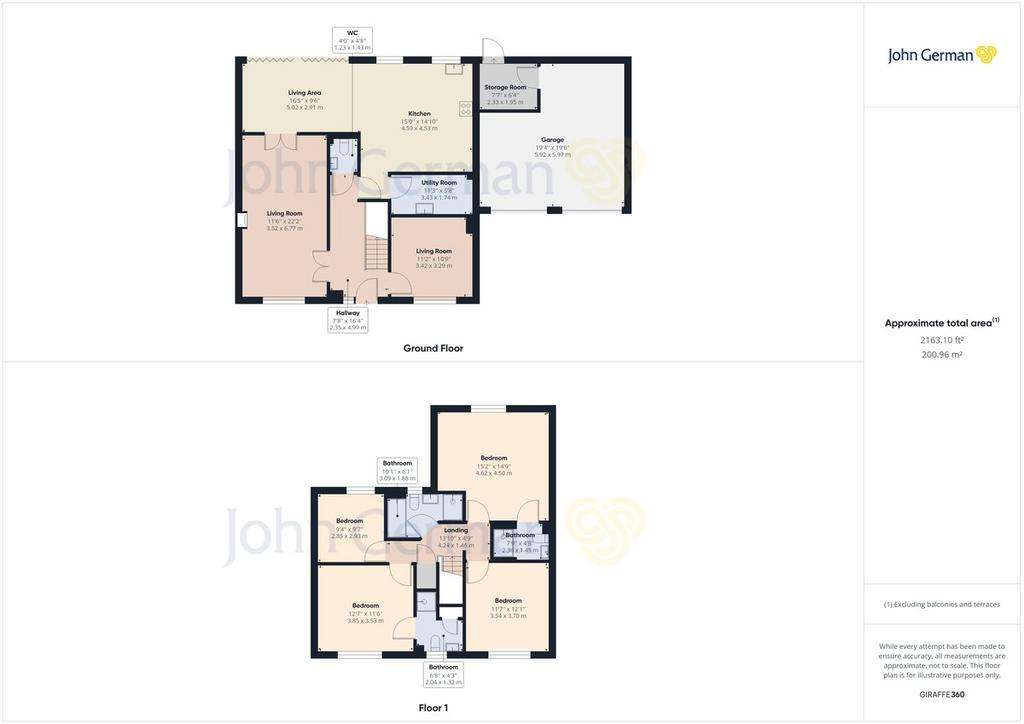
Property photos

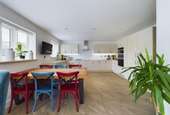

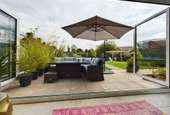
+29
Property description
Built by Lionscourt Homes, this former showhome offers the very best of contemporary living in a delightful canalside location, perfectly placed for the new John Taylor Free School, together with excellent transport links provided by the A38 and A50 putting nearby centres of Burton, the cathedral city of Lichfield, Birmingham, Derby and Nottingham all within easy reach. The property has the benefit of 8 years remaining of its building warranty.
Occupying a lovely position on the development with landscaped front garden, delightful aspect towards canal to front, where if you stroll over the road, canalside walks will take you to Barton Turns, onto Wychnor and to Alrewas. Nearby there is also a popular pub within walking distance together with Branston village centre, with a Co-op store and doctors in easy reach.
A front entrance door opens into a good size reception hallway with staircase off to the first floor, with fitted storage under and doors leading off.
Glazed double doors open into a light, bright lounge with fire surround providing the focal point and a picture window framing views towards the canal to front, and double doors opening through into a superb open plan living/kitchen/dining room, a great space for the family to get together in the morning or after work in the evening.
The large kitchen area is fitted with a range of base and eye level units with worksurfaces over and a range of integrated appliances including oven, microwave/combi oven, induction hob, extractor hood and full height fridge and freezer plus a dishwasher. Plenty of space for a large dining table or breakfast table and a superb living/sitting area featuring skylights and bifold doors opening out to the rear gardens.
Off the hallway the second reception room offers an ideal work from home space or second sitting/family room with a picture window framing views to front, and completing the ground floor accommodation is the guest WC with close coupled WC and wash hand basin.
To the first floor the landing has an airing cupboard and doors leading off.
The master bedroom is an impressive double with fitted wardrobes across one wall and a luxurious en-suite shower room with shower cubicle, pedestal wash hand basin and WC.
Bedroom two also has the benefit of an en-suite shower room with shower cubicle, WC and wash hand basin. The bedroom itself has fitted wardrobes providing plenty of storage.
Bedrooms 3 and 4 are good size rooms sharing an impressive family bathroom with a full suite comprising double shower cubicle, pedestal wash hand basin, WC and separate bath.
To the rear there are lovely gardens with a paved terrace ideal for outside dining, together with shaped lawns with a gravel path to the top of the garden, where there is a pergola with decking. In the corner there is a rear entrance door into the double garage, which offers superb space with two up and over front entrance doors and is plastered through and carpeted, and a corner of the garage has been partitioned off to create a kitchenette, with this being a former showhome this space offers potential for a variety of uses.
There is a double width block paved driveway providing plenty of off-road parking and the house enjoys a lovely private driveway development location with excellent access to countryside surroundings. We understand there is an estate management fee of approximately £304 per annum.
Tenure: Freehold (purchasers are advised to satisfy themselves as to the tenure via their legal representative).
Services: Mains water, drainage, electricity and gas are believed to be connected to the property but purchasers are advised to satisfy themselves as to their suitability.
Useful Websites: Our Ref: JGA110820223
Local Authority/Tax Band: East Staffordshire Borough Council / Tax Band F
Occupying a lovely position on the development with landscaped front garden, delightful aspect towards canal to front, where if you stroll over the road, canalside walks will take you to Barton Turns, onto Wychnor and to Alrewas. Nearby there is also a popular pub within walking distance together with Branston village centre, with a Co-op store and doctors in easy reach.
A front entrance door opens into a good size reception hallway with staircase off to the first floor, with fitted storage under and doors leading off.
Glazed double doors open into a light, bright lounge with fire surround providing the focal point and a picture window framing views towards the canal to front, and double doors opening through into a superb open plan living/kitchen/dining room, a great space for the family to get together in the morning or after work in the evening.
The large kitchen area is fitted with a range of base and eye level units with worksurfaces over and a range of integrated appliances including oven, microwave/combi oven, induction hob, extractor hood and full height fridge and freezer plus a dishwasher. Plenty of space for a large dining table or breakfast table and a superb living/sitting area featuring skylights and bifold doors opening out to the rear gardens.
Off the hallway the second reception room offers an ideal work from home space or second sitting/family room with a picture window framing views to front, and completing the ground floor accommodation is the guest WC with close coupled WC and wash hand basin.
To the first floor the landing has an airing cupboard and doors leading off.
The master bedroom is an impressive double with fitted wardrobes across one wall and a luxurious en-suite shower room with shower cubicle, pedestal wash hand basin and WC.
Bedroom two also has the benefit of an en-suite shower room with shower cubicle, WC and wash hand basin. The bedroom itself has fitted wardrobes providing plenty of storage.
Bedrooms 3 and 4 are good size rooms sharing an impressive family bathroom with a full suite comprising double shower cubicle, pedestal wash hand basin, WC and separate bath.
To the rear there are lovely gardens with a paved terrace ideal for outside dining, together with shaped lawns with a gravel path to the top of the garden, where there is a pergola with decking. In the corner there is a rear entrance door into the double garage, which offers superb space with two up and over front entrance doors and is plastered through and carpeted, and a corner of the garage has been partitioned off to create a kitchenette, with this being a former showhome this space offers potential for a variety of uses.
There is a double width block paved driveway providing plenty of off-road parking and the house enjoys a lovely private driveway development location with excellent access to countryside surroundings. We understand there is an estate management fee of approximately £304 per annum.
Tenure: Freehold (purchasers are advised to satisfy themselves as to the tenure via their legal representative).
Services: Mains water, drainage, electricity and gas are believed to be connected to the property but purchasers are advised to satisfy themselves as to their suitability.
Useful Websites: Our Ref: JGA110820223
Local Authority/Tax Band: East Staffordshire Borough Council / Tax Band F
Interested in this property?
Council tax
First listed
Last weekEnergy Performance Certificate
Marketed by
John German - Burton upon Trent 129 New Street Burton upon Trent DE14 3QWCall agent on 01283 512244
Placebuzz mortgage repayment calculator
Monthly repayment
The Est. Mortgage is for a 25 years repayment mortgage based on a 10% deposit and a 5.5% annual interest. It is only intended as a guide. Make sure you obtain accurate figures from your lender before committing to any mortgage. Your home may be repossessed if you do not keep up repayments on a mortgage.
- Streetview
DISCLAIMER: Property descriptions and related information displayed on this page are marketing materials provided by John German - Burton upon Trent. Placebuzz does not warrant or accept any responsibility for the accuracy or completeness of the property descriptions or related information provided here and they do not constitute property particulars. Please contact John German - Burton upon Trent for full details and further information.





