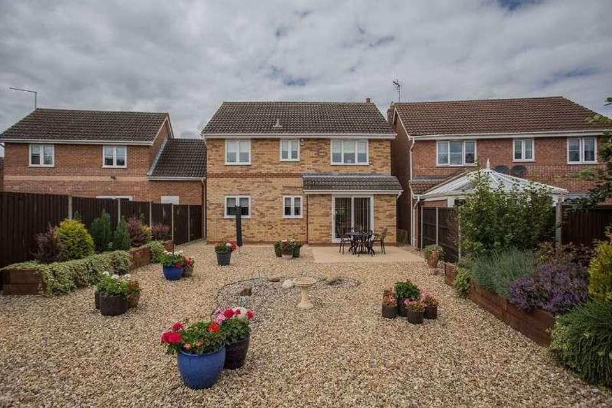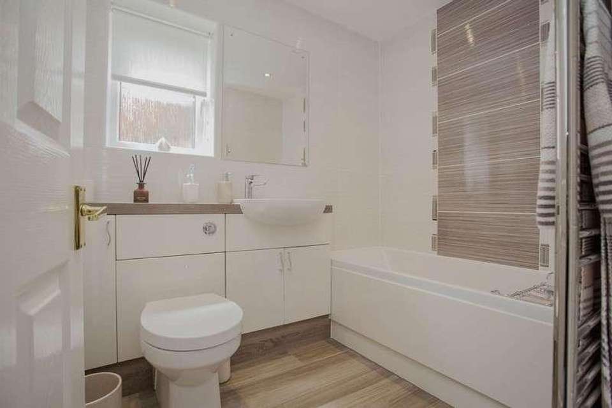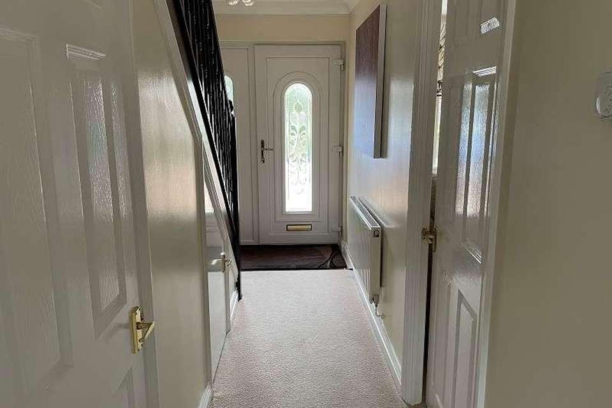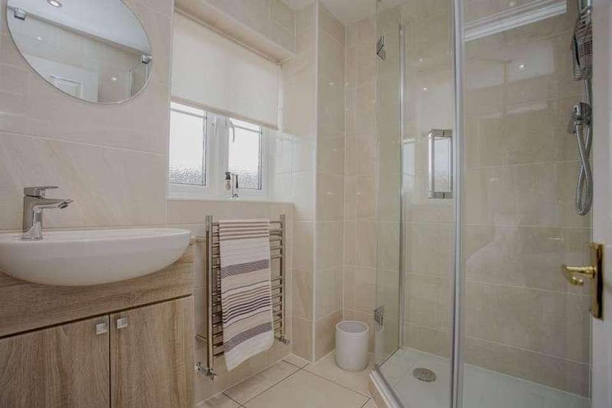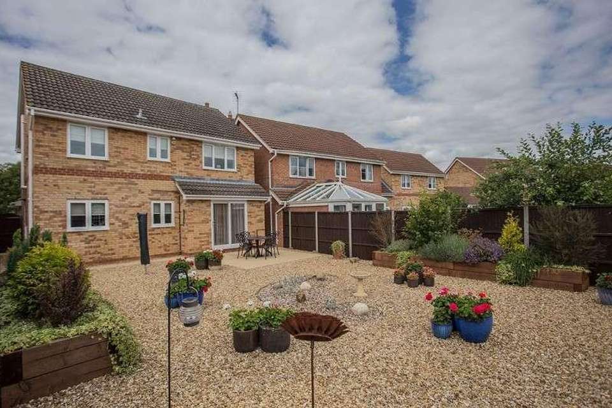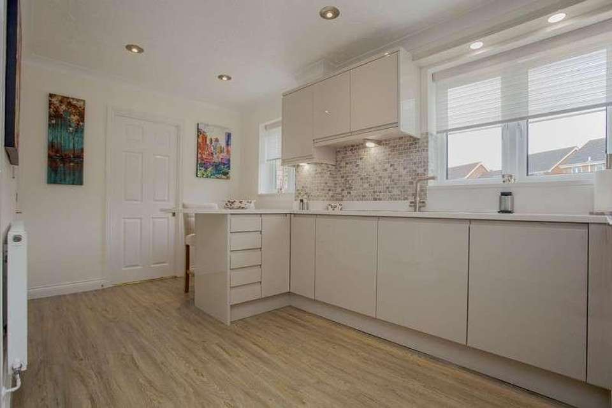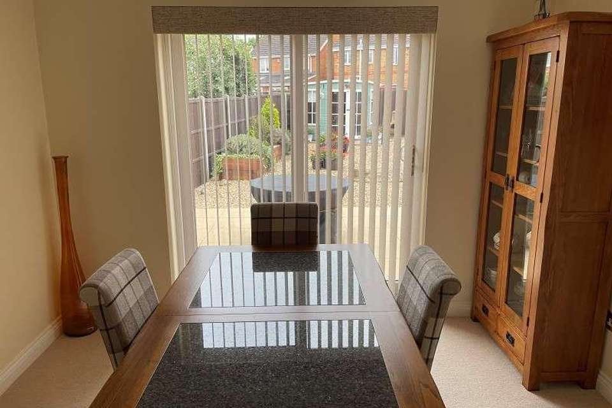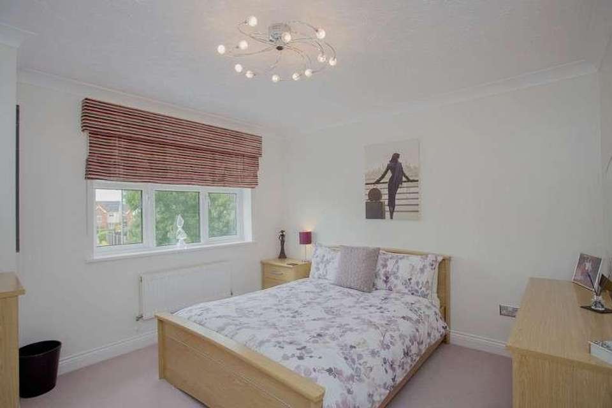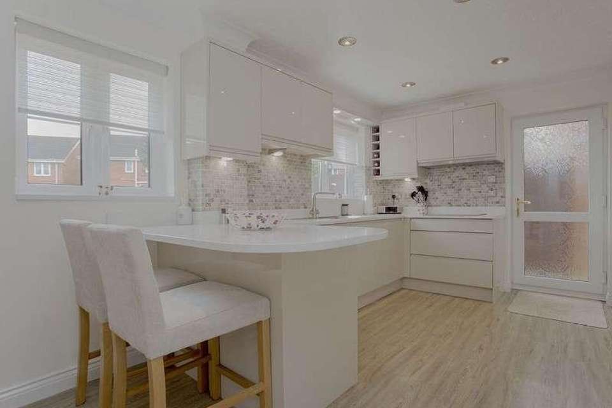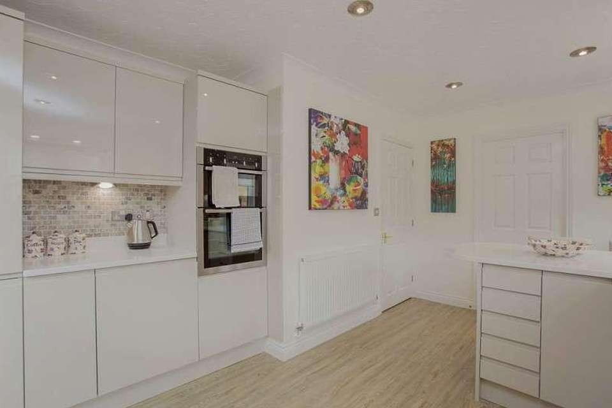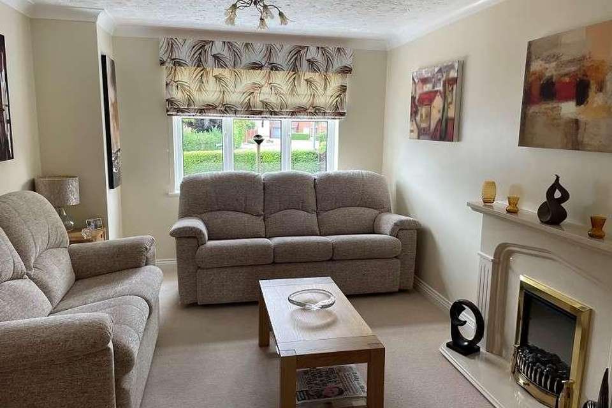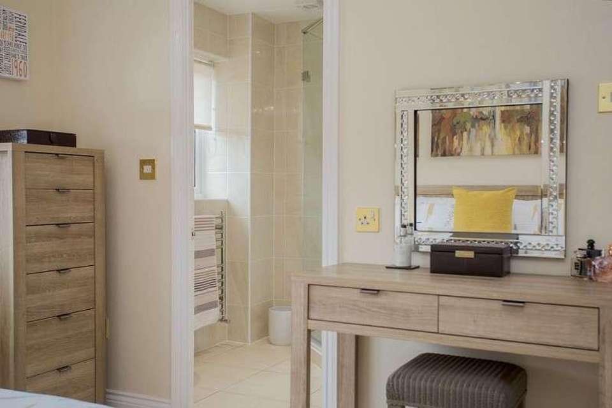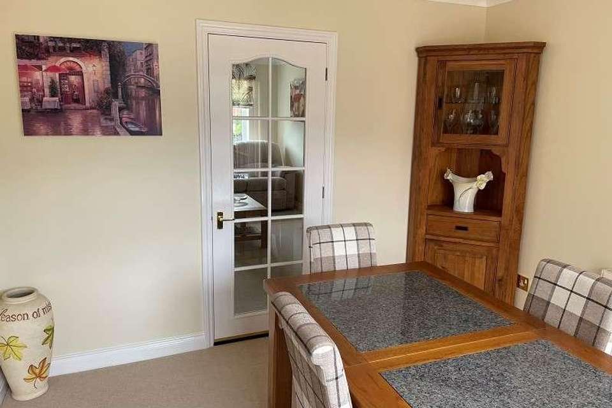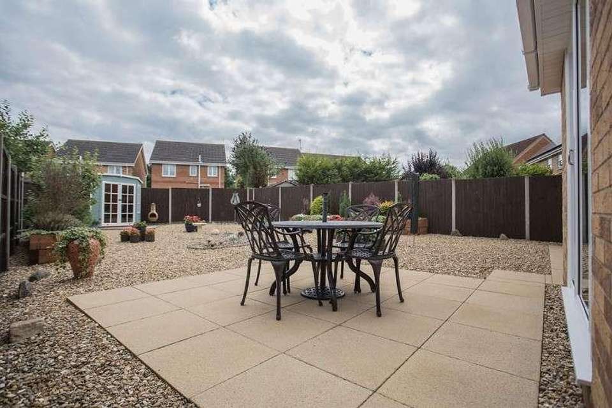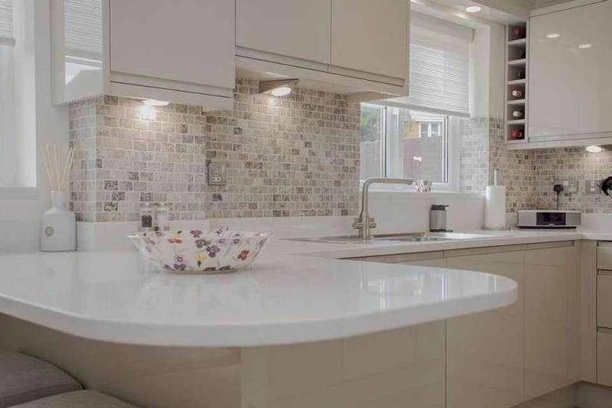4 bedroom detached house for sale
Cambridgeshire, PE7detached house
bedrooms
Property photos
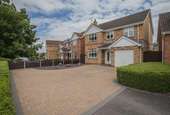
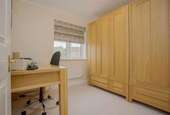
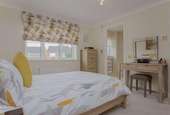
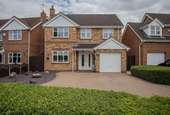
+17
Property description
Smart Move are delighted to offer for sale, this immaculately presented, four bedroom, detached, family home in Yaxley. Set on the ever popular Ferndale estate and within close proximity to local schools, amenities, health care centres and fantastic access to the A1, this spacious property is ideal for a growing family. Improved over the last few years, accommodation includes entrance hall, kitchen/diner, living room, dining room, cloakroom with four bedrooms, en-suite shower room to master and family bathroom to the first floor. Outside, the property offers a block paved driveway to front, leading to the single garage and to the rear is an enclosed, south east facing garden with a Summer House. Entrance Hall Stairs to first floor, radiator, understairs storage cupboard. Cloak Room (5' 10" x 3' 7" or 1.78m x 1.08m) Two piece suite comprising wash hand basin and wc, radiator. Kitchen Breakfast Room (14' 9" x 8' 2" or 4.49m x 2.48m) Two double glazed windows to rear, re-fitted kitchen with matching range of base and eye level units with Quartz work surfaces over, integrated Neff appliances which include fridge/freezer, eye level ovens, ceramic hob with extractor hood over, washing machine and dishwasher, spotlights, radiator, side door to garden. Living Room (15' 7" x 10' 6" or 4.75m x 3.21m) Double glazed window to front, radiator, electric fire with composite surround, radiator, door to dining room. Dining Room (10' 7" x 10' 6" or 3.22m x 3.20m) Double glazed patio doors to garden, radiator. Landing Loft access, doors to bedrooms and bathroom, airing cupboard housing cylinder, storage cupboard. Bedroom 1 (11' 5" x 10' 6" or 3.47m x 3.21m) Double glazed window to rear, built in double wardrobes, radiator. En Suite (5' 11" x 4' 10" or 1.80m x 1.48m) Double glazed window to rear, fitted with a two piece suite comprising shower enclosure and wash hand basin, heated towel rail. Bedroom 2 (10' 7" x 10' 6" or 3.22m x 3.20m) Double glazed window to front, radiator, built in double wardrobes. Bedroom 3 (8' 6" x 7' 7" or 2.59m x 2.32m) Double glazed window to rear, radiator. Bedroom 4 (8' 4" x 7' 2" or 2.53m x 2.18m) Double glazed window to front, radiator, built in single wardrobe. Bathroom (6' 10" x 5' 6" or 2.09m x 1.67m) Re-fitted three piece suite comprising wash hand basin, bath with shower attachment over, wc, heated towel rail, spotlights. Outside To the front, the property offers a block paved driveway for two/three vehicles and a landscaped area, laid to slate chippings. To the rear, is an enclosed, south east facing garden, designed for low maintenance, the garden is laid mainly to gravel with a patio area surrounding, mature flower beds, gated access to the side, a recently constructed Summer House to the rear, perfect for those summer evenings. Additionally, there's an outside tap and external lighting surrounding the whole property. Garage Up and over door, side door from the garden, power and light connected, wall mounted boiler(three years old).
Interested in this property?
Council tax
First listed
Over a month agoCambridgeshire, PE7
Marketed by
Smart Move Saxon House,Cross Street,Peterborough,PE1 1XACall agent on 01733 313 373
Placebuzz mortgage repayment calculator
Monthly repayment
The Est. Mortgage is for a 25 years repayment mortgage based on a 10% deposit and a 5.5% annual interest. It is only intended as a guide. Make sure you obtain accurate figures from your lender before committing to any mortgage. Your home may be repossessed if you do not keep up repayments on a mortgage.
Cambridgeshire, PE7 - Streetview
DISCLAIMER: Property descriptions and related information displayed on this page are marketing materials provided by Smart Move. Placebuzz does not warrant or accept any responsibility for the accuracy or completeness of the property descriptions or related information provided here and they do not constitute property particulars. Please contact Smart Move for full details and further information.





