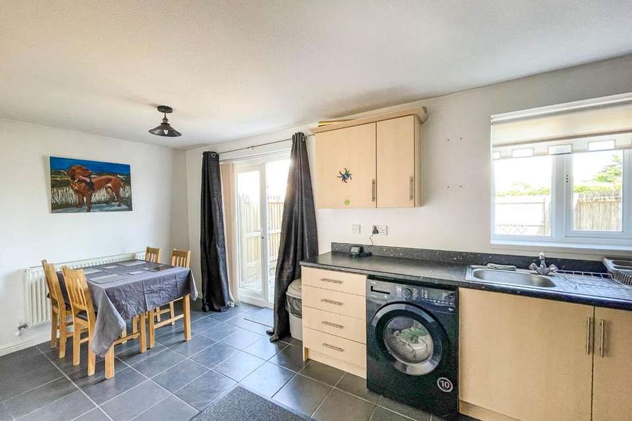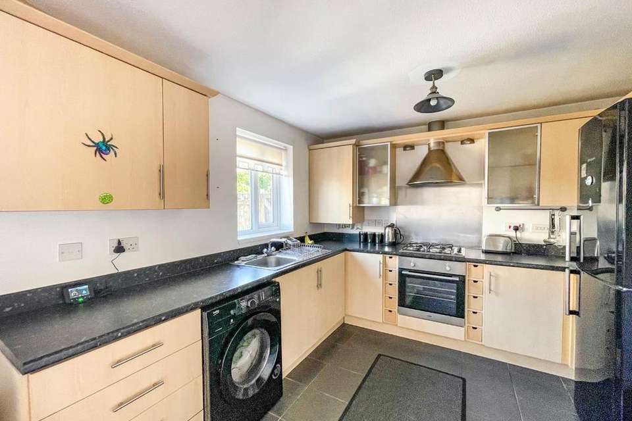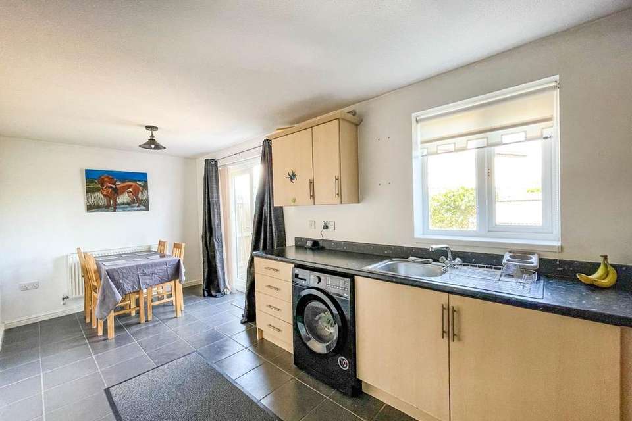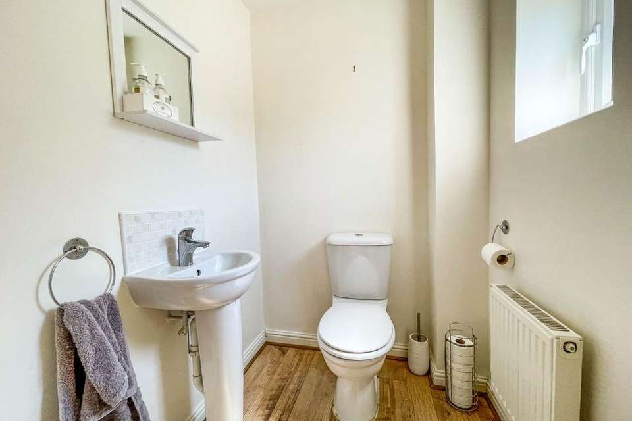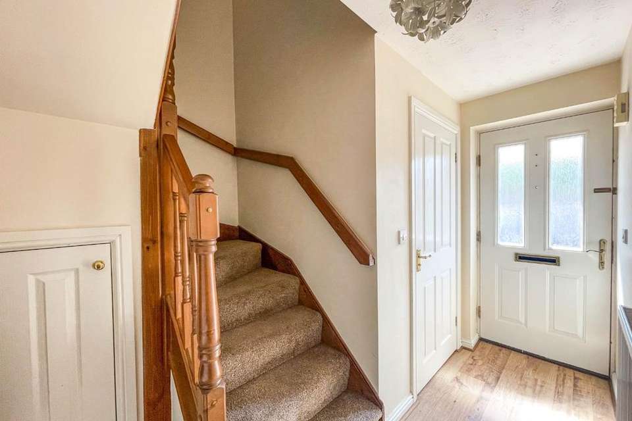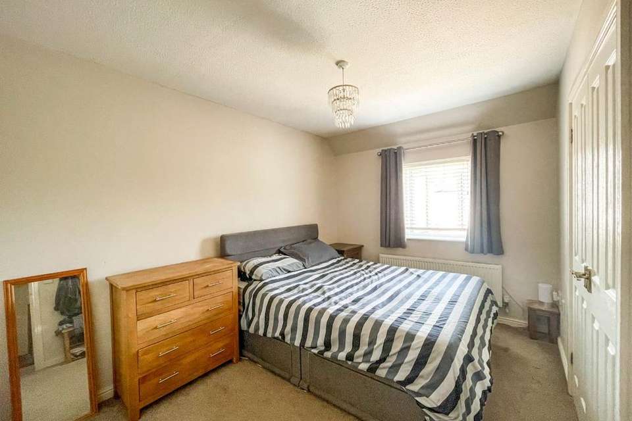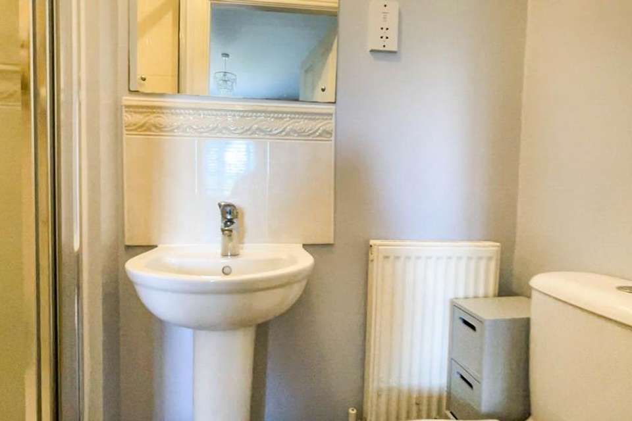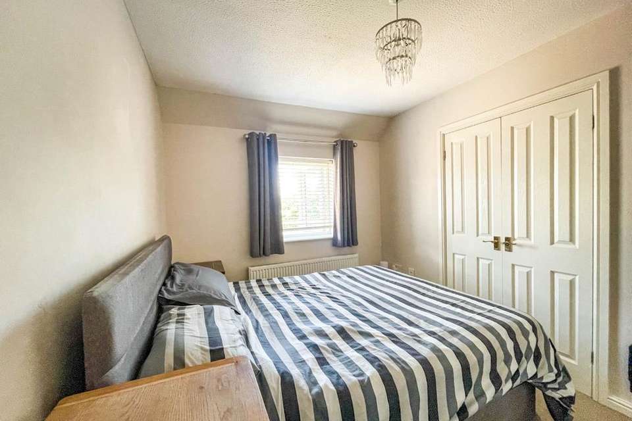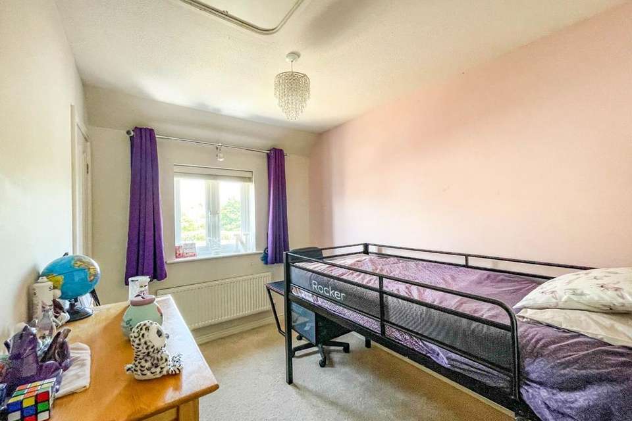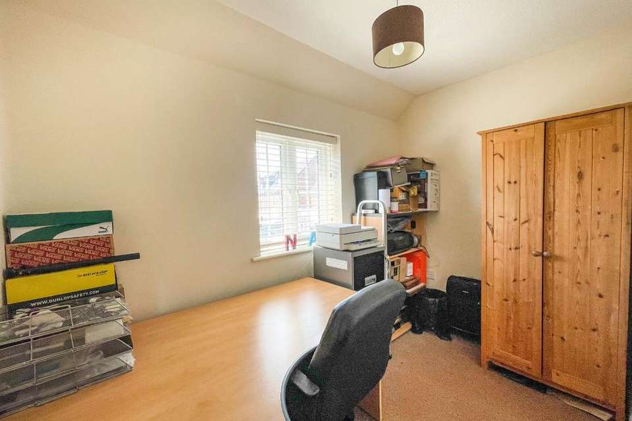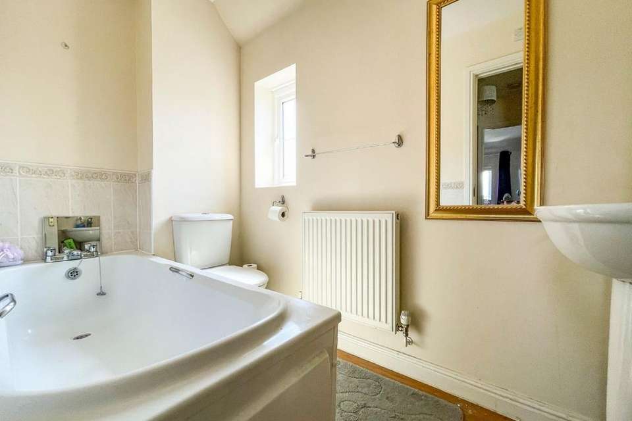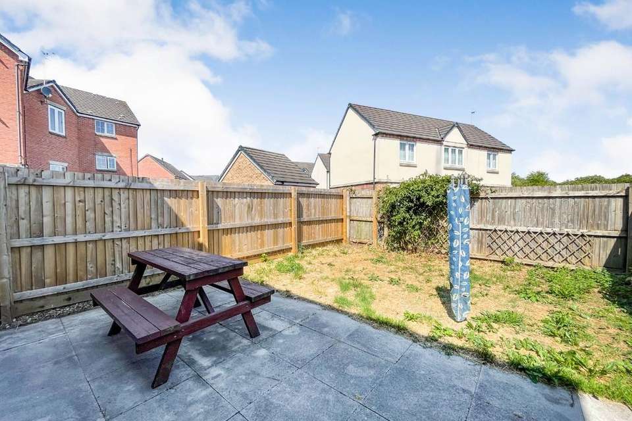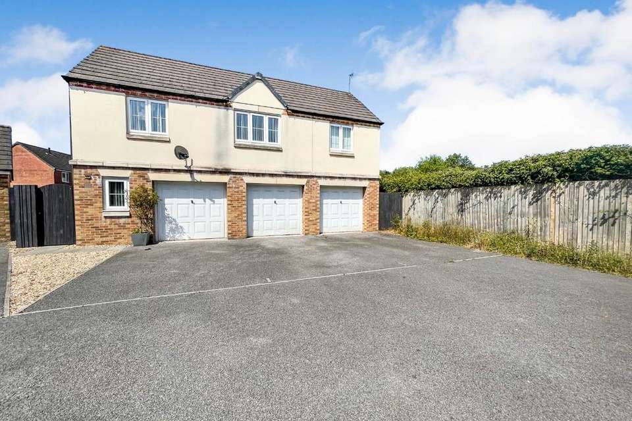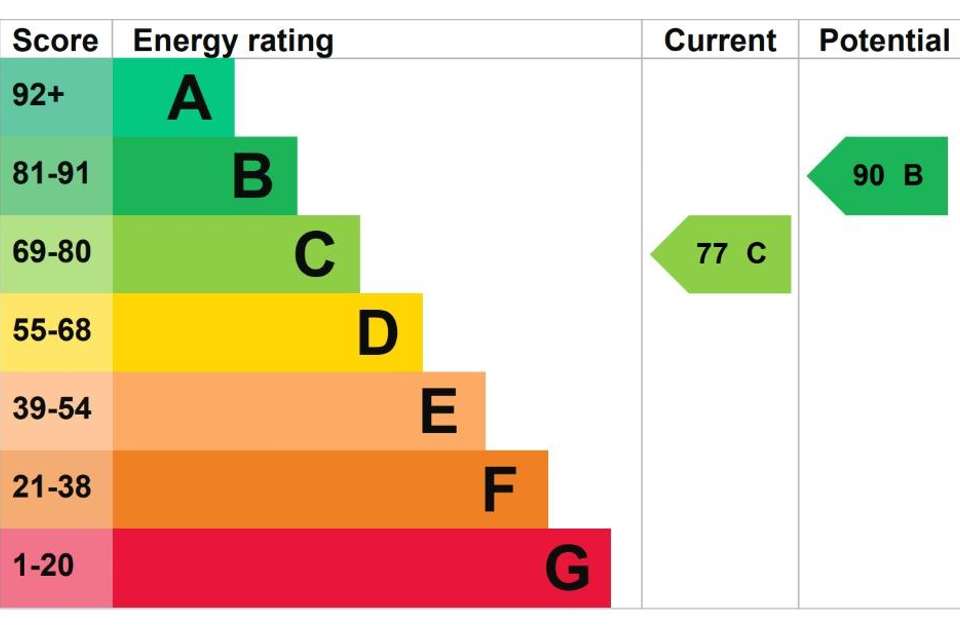3 bedroom end of terrace house for sale
terraced house
bedrooms
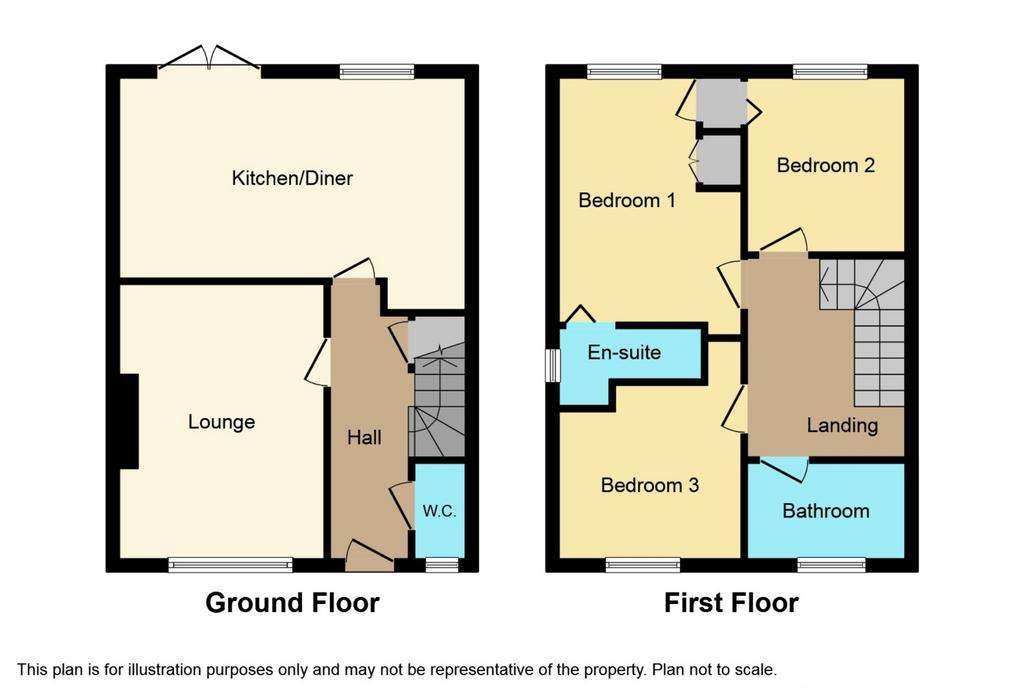
Property photos
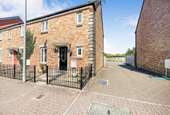
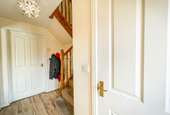
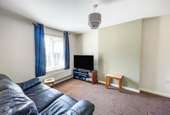
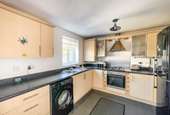
+14
Property description
Welcome home to this beautiful 3 bedroom end of terrace property situated in the desirable Bryngwyn Village residential development.
As you walk through the entrance hallway, you are welcomed into the lounge area, perfect for entertaining guests or simply relaxing after a long day. You also have access to the bright and airy fitted kitchen/diner with plenty of storage space and convenient cloakroom on this floor.
Upstairs there are three bedrooms with en-suite to master and a family bathroom.
Outside, you'll find an enclosed rear garden with patio and lawn areas as well as a garage and driveway allowing off-street parking for up to two vehicles.
Being located within Bryngwyn Village offers excellent amenities nearby including local schools, shops, parks, Gorseinon Town Centre and easy access to major transport links – making it perfect for commuters!
Don't miss out on your chance to make this beautiful home yours – book your viewing today!
Entrance Entered via an obscure double glazed door into:
HallwayRadiator, stairs to first floor, door to under stairs storage cupboard, wood effect laminate flooring, doors to:
Cloakroom 1.35 x 1.50Fitted with a two piece suite comprising of w.c and wash hand basin, wood effect laminate flooring, radiator, obscure uPVC double glazed window, wall mounted consumer unit.
Lounge 3.89 x 2.98uPVC double glazed window, radiator.
Kitchen/Diner Room 5.63 x 3.04Fitted with a range of modern wall and base units with work surface over, four ring gas hob with extractor fan over and electric oven under, stainless steel sink with drainer and mixer tap, plumbing for washing machine, space for fridge/freezer, uPVC double glazed window, uPVC double glazed french doors, tiled floor.
Bedroom Two 3.10 x 2.58uPVC double glazed window, radiator, door to built in wardrobe.
Bedroom One 4.04 x 2.98uPVC double glazed window, radiator, built in wardrobes, door to:
En-suite 2.06 x 0.91Fitted with a two piece suite comprising of shower, w.c and wash hand basin, part tiled walls, electric shaver point, extractor fan, vinyl flooring.
Bedroom Three 2.98 x 2.32uPVC double glazed window, radiator.
Bathroom 1.36 x 2.60Fitted with a three piece suite comprising of bath, w.c and wash hand basin, radiator, obscure uPVC double glazed window, electric shaver point, part tiled walls, extractor fan, wood effect laminate flooring.
Enclosed rear garden which has been mainly laid to lawn with a paved patio and garage and off road parking to rear.
As you walk through the entrance hallway, you are welcomed into the lounge area, perfect for entertaining guests or simply relaxing after a long day. You also have access to the bright and airy fitted kitchen/diner with plenty of storage space and convenient cloakroom on this floor.
Upstairs there are three bedrooms with en-suite to master and a family bathroom.
Outside, you'll find an enclosed rear garden with patio and lawn areas as well as a garage and driveway allowing off-street parking for up to two vehicles.
Being located within Bryngwyn Village offers excellent amenities nearby including local schools, shops, parks, Gorseinon Town Centre and easy access to major transport links – making it perfect for commuters!
Don't miss out on your chance to make this beautiful home yours – book your viewing today!
Entrance Entered via an obscure double glazed door into:
HallwayRadiator, stairs to first floor, door to under stairs storage cupboard, wood effect laminate flooring, doors to:
Cloakroom 1.35 x 1.50Fitted with a two piece suite comprising of w.c and wash hand basin, wood effect laminate flooring, radiator, obscure uPVC double glazed window, wall mounted consumer unit.
Lounge 3.89 x 2.98uPVC double glazed window, radiator.
Kitchen/Diner Room 5.63 x 3.04Fitted with a range of modern wall and base units with work surface over, four ring gas hob with extractor fan over and electric oven under, stainless steel sink with drainer and mixer tap, plumbing for washing machine, space for fridge/freezer, uPVC double glazed window, uPVC double glazed french doors, tiled floor.
Bedroom Two 3.10 x 2.58uPVC double glazed window, radiator, door to built in wardrobe.
Bedroom One 4.04 x 2.98uPVC double glazed window, radiator, built in wardrobes, door to:
En-suite 2.06 x 0.91Fitted with a two piece suite comprising of shower, w.c and wash hand basin, part tiled walls, electric shaver point, extractor fan, vinyl flooring.
Bedroom Three 2.98 x 2.32uPVC double glazed window, radiator.
Bathroom 1.36 x 2.60Fitted with a three piece suite comprising of bath, w.c and wash hand basin, radiator, obscure uPVC double glazed window, electric shaver point, part tiled walls, extractor fan, wood effect laminate flooring.
Enclosed rear garden which has been mainly laid to lawn with a paved patio and garage and off road parking to rear.
Interested in this property?
Council tax
First listed
TodayEnergy Performance Certificate
Marketed by
No. 86 Estate Agency - Pontarddulais 39 St Teilo Street Pontarddulais, Swansea SA4 8SYPlacebuzz mortgage repayment calculator
Monthly repayment
The Est. Mortgage is for a 25 years repayment mortgage based on a 10% deposit and a 5.5% annual interest. It is only intended as a guide. Make sure you obtain accurate figures from your lender before committing to any mortgage. Your home may be repossessed if you do not keep up repayments on a mortgage.
- Streetview
DISCLAIMER: Property descriptions and related information displayed on this page are marketing materials provided by No. 86 Estate Agency - Pontarddulais. Placebuzz does not warrant or accept any responsibility for the accuracy or completeness of the property descriptions or related information provided here and they do not constitute property particulars. Please contact No. 86 Estate Agency - Pontarddulais for full details and further information.





