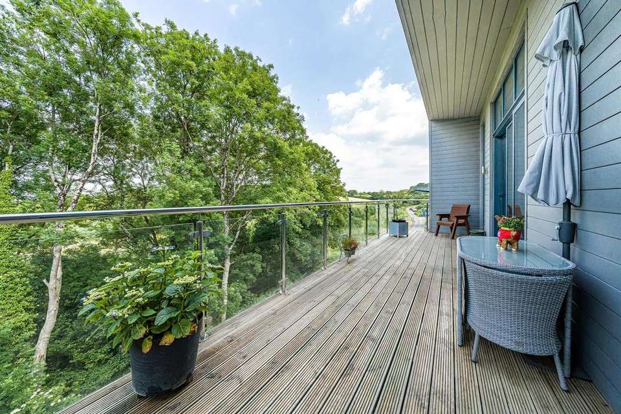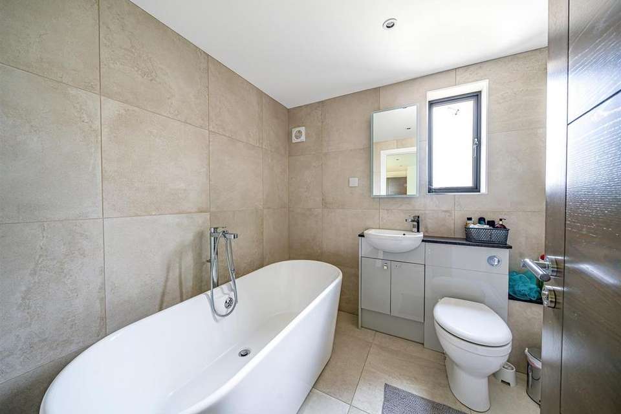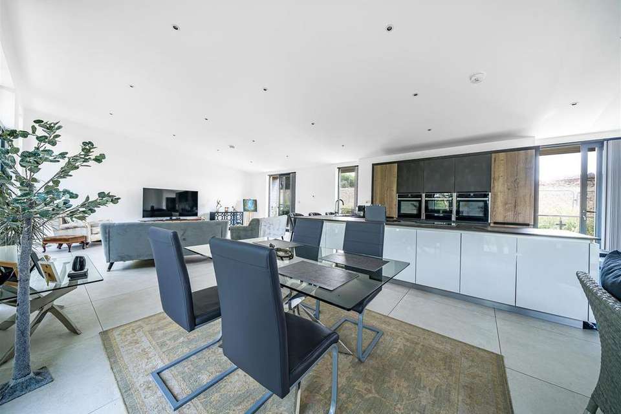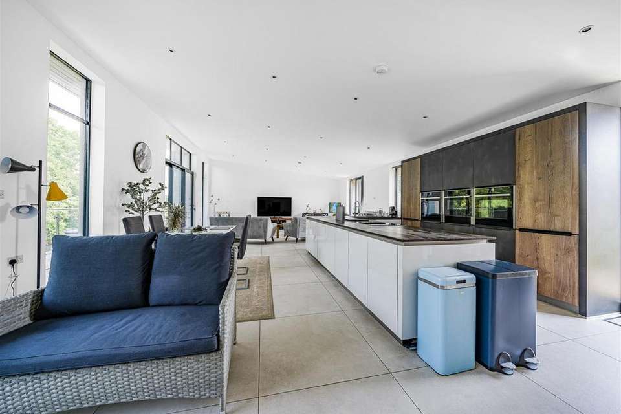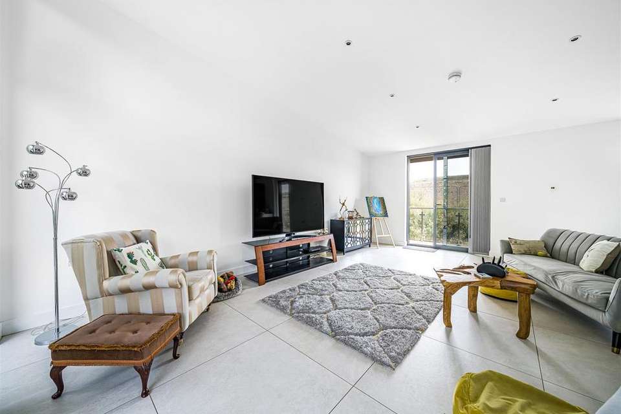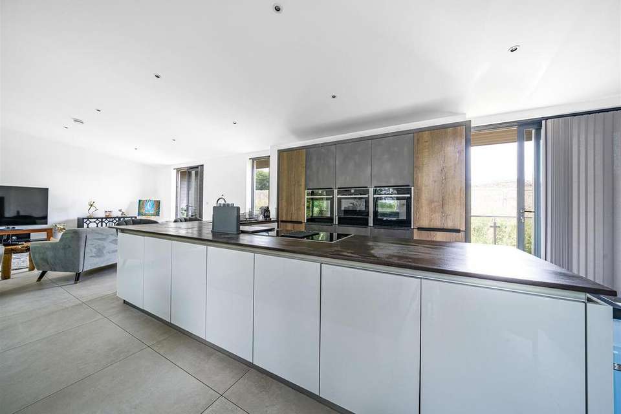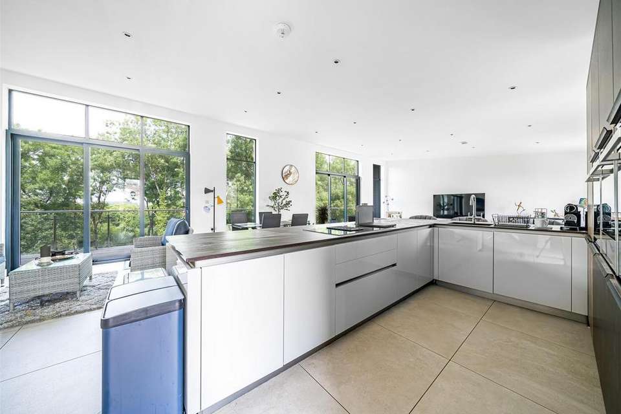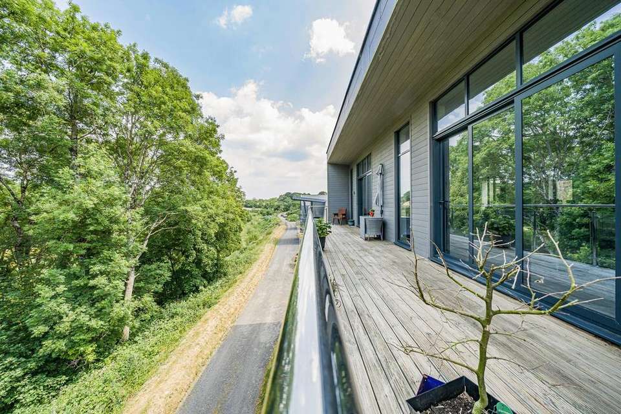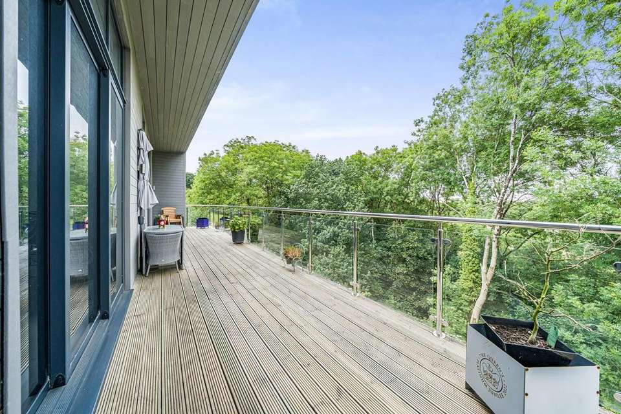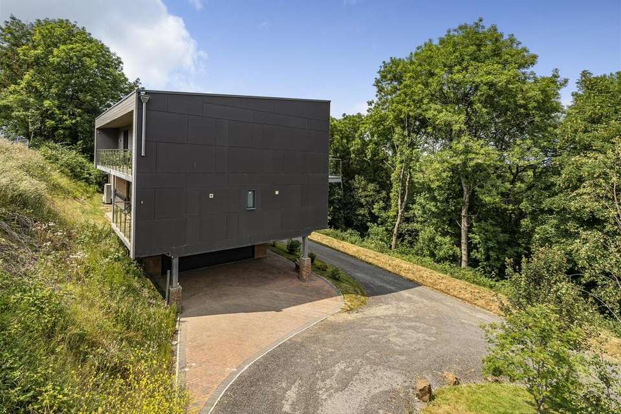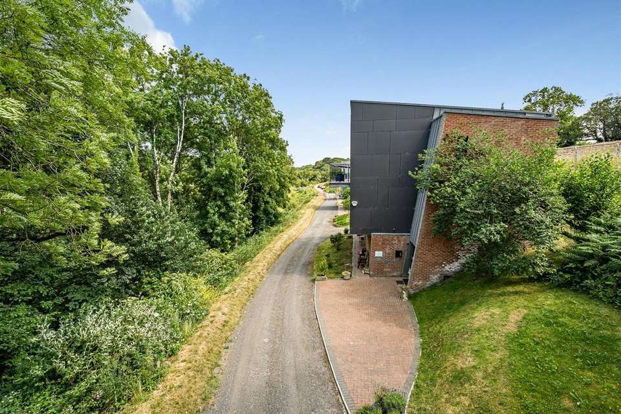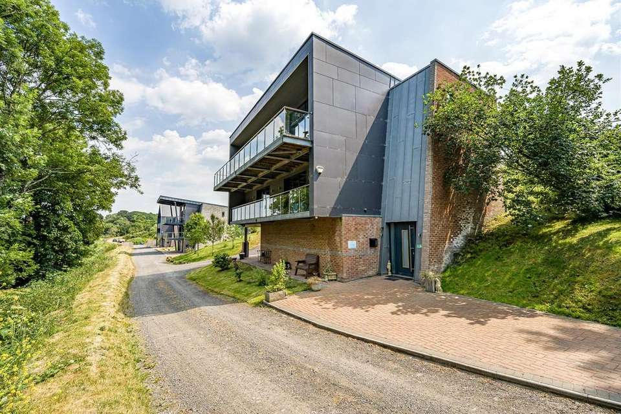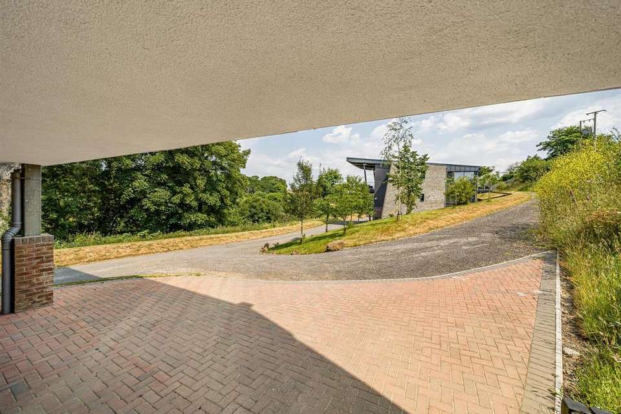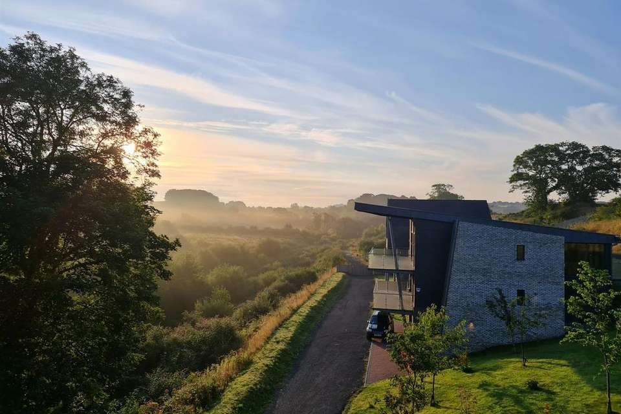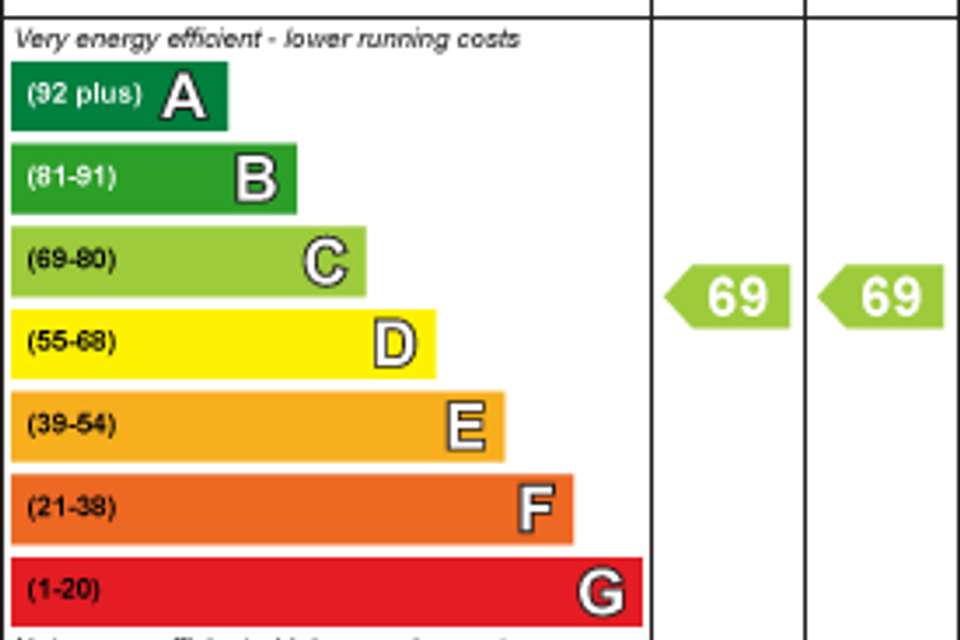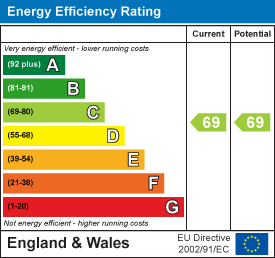4 bedroom detached house for sale
detached house
bedrooms
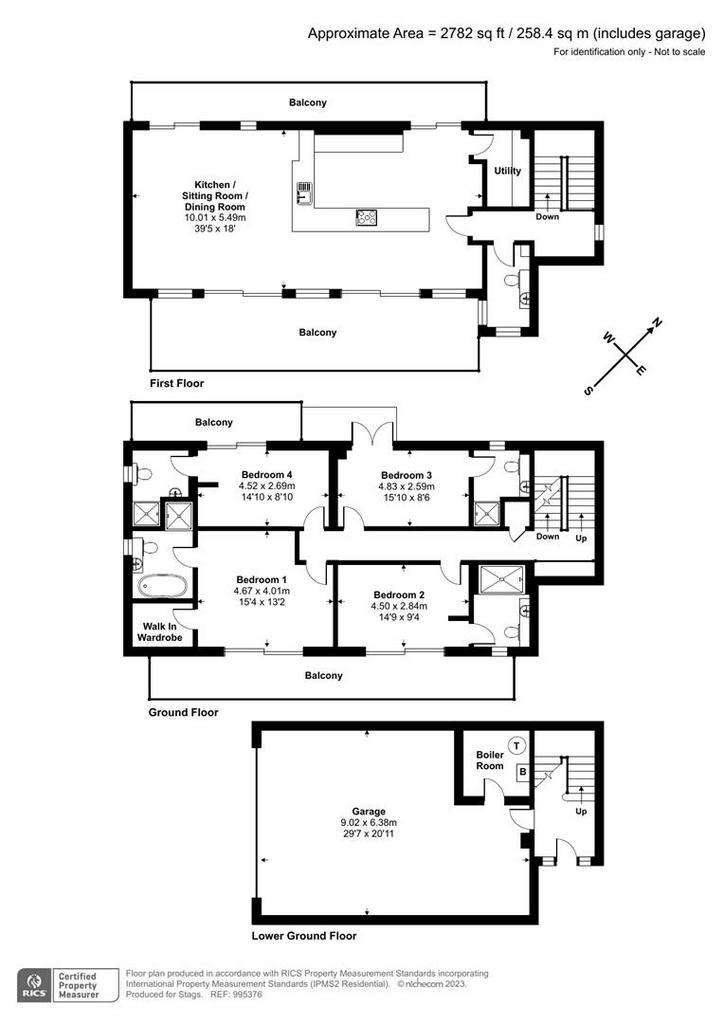
Property photos



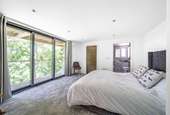
+22
Property description
No chain. An extremely impressive home of about 2,700sq.ft. Vast open plan kitchen/dining/living room, 4 en-suite double bedrooms, broad sun terraces, large garage and plentiful parking. Wonderfully positioned in a private gated development, within very easy reach of the ever-popular town of Bideford, the coast and countryside. EPC Rating C.
Situation - Bideford offers a wide range of amenities including many independent shops, butchers, greengrocers, cafes, pubs & highly regarded restaurants. In the prestigious Muddy Stiletto awards 2019 Bideford had more entries across the categories than any other town in Devon! There is a thriving & lively music scene, similarly artists & crafts people abound and North Devon local food producers are renowned in the SW. Bideford has schooling for all ages (public & private), a large selection of supermarkets & an outlet village.
There is access to the Tarka Trail from Bideford which affords superb walks and cycle rides extending beyond Torrington and Barnstaple and which form part of the national cycle trail. The popular friendly beach at Instow is around 3 miles away (also accessible via the Tarka Trail), with the renowned coastal town of Westward Ho! even closer with its three mile long safe and sandy beach which adjoins Northam Burrows Country Park and The Royal North Devon Golf Course. The regional centre of Barnstaple is approximately 10 miles away. There are also good transport opportunities via the A361 Link Road which connects to the motorway network at Junction 27 of the M5 motorway or via the railway to Exeter
Description - An extremely impressive home of about 2,700sq.ft. including a vast open plan kitchen/dining/living room, 4 en-suite double bedrooms, broad sun terraces, large garage and plentiful parking. Wonderfully positioned and within very easy reach of the ever-popular town of Bideford, the coast and countryside. Built in 2020, 2 Langmead Drive has been imaginatively and carefully designed to maximise its private position. In keeping with 21st century living, the generous open plan living areas enjoy terraces with views of the surrounding woodland and countryside. Immense attention to detail has been paid to the finishes both inside and out, with minimal maintenance in mind by using weather resistant and sustainable materials, including a Zinc roof, elevations of brick, stylish composite exterior tiles and balconies with self- cleaning glass. The design and layout, together with the quality furnishings, provide both flair and versatility, making for an outstanding family or holiday home.
Accommodation - The ground floor gives access to the plant/storage room and internal garage which could have potential to convert into a home office/studio/gym/cinema room etc.
The oak staircase leads to the first-floor landing which includes the impressive, four double bedrooms, all with high quality en-suites and balconies. The principal bedroom also benefits from a walk-in wardrobe.
The second floor includes a galleried landing with WC and the superb main open-plan living space with pitched vaulted ceiling, floor to ceiling windows and two aspects opening out onto the elevated terraces, benefiting from lovely countryside views. This impressive space is flooded with natural light and is certainly a hub of the home to be proud of. The kitchen area provides an extensive range of high quality, sleek, contemporary units with integrated Neff appliances, a large breakfast bar, porcelain worktops and Quooker tap. Further space for storage and appliances can be found in the utility room. The terraces to the front have ample room for tables, chairs, bbq etc terrace with glass balustrades providing splendid views.
Outside - Externally the property has a low maintenance garden to the front, sloped gardens to the back, brick paved driveway for a number of vehicles and access to the large garage via an electric rolling door.
Services - Air source heat pump. Underfloor heating throughout. Mains water. Mains electric. CCTV security system.
10-year warranty via LABC.
Charge for communal areas circa £2-2,500 pa.
According to Ofcom, Superfast broadband is available at the property and mobile signal is likely with EE, Vodaphone, O2 and Three. For further information please see the Ofcom website.
What3Words : ///paused.stardom.putts
Situation - Bideford offers a wide range of amenities including many independent shops, butchers, greengrocers, cafes, pubs & highly regarded restaurants. In the prestigious Muddy Stiletto awards 2019 Bideford had more entries across the categories than any other town in Devon! There is a thriving & lively music scene, similarly artists & crafts people abound and North Devon local food producers are renowned in the SW. Bideford has schooling for all ages (public & private), a large selection of supermarkets & an outlet village.
There is access to the Tarka Trail from Bideford which affords superb walks and cycle rides extending beyond Torrington and Barnstaple and which form part of the national cycle trail. The popular friendly beach at Instow is around 3 miles away (also accessible via the Tarka Trail), with the renowned coastal town of Westward Ho! even closer with its three mile long safe and sandy beach which adjoins Northam Burrows Country Park and The Royal North Devon Golf Course. The regional centre of Barnstaple is approximately 10 miles away. There are also good transport opportunities via the A361 Link Road which connects to the motorway network at Junction 27 of the M5 motorway or via the railway to Exeter
Description - An extremely impressive home of about 2,700sq.ft. including a vast open plan kitchen/dining/living room, 4 en-suite double bedrooms, broad sun terraces, large garage and plentiful parking. Wonderfully positioned and within very easy reach of the ever-popular town of Bideford, the coast and countryside. Built in 2020, 2 Langmead Drive has been imaginatively and carefully designed to maximise its private position. In keeping with 21st century living, the generous open plan living areas enjoy terraces with views of the surrounding woodland and countryside. Immense attention to detail has been paid to the finishes both inside and out, with minimal maintenance in mind by using weather resistant and sustainable materials, including a Zinc roof, elevations of brick, stylish composite exterior tiles and balconies with self- cleaning glass. The design and layout, together with the quality furnishings, provide both flair and versatility, making for an outstanding family or holiday home.
Accommodation - The ground floor gives access to the plant/storage room and internal garage which could have potential to convert into a home office/studio/gym/cinema room etc.
The oak staircase leads to the first-floor landing which includes the impressive, four double bedrooms, all with high quality en-suites and balconies. The principal bedroom also benefits from a walk-in wardrobe.
The second floor includes a galleried landing with WC and the superb main open-plan living space with pitched vaulted ceiling, floor to ceiling windows and two aspects opening out onto the elevated terraces, benefiting from lovely countryside views. This impressive space is flooded with natural light and is certainly a hub of the home to be proud of. The kitchen area provides an extensive range of high quality, sleek, contemporary units with integrated Neff appliances, a large breakfast bar, porcelain worktops and Quooker tap. Further space for storage and appliances can be found in the utility room. The terraces to the front have ample room for tables, chairs, bbq etc terrace with glass balustrades providing splendid views.
Outside - Externally the property has a low maintenance garden to the front, sloped gardens to the back, brick paved driveway for a number of vehicles and access to the large garage via an electric rolling door.
Services - Air source heat pump. Underfloor heating throughout. Mains water. Mains electric. CCTV security system.
10-year warranty via LABC.
Charge for communal areas circa £2-2,500 pa.
According to Ofcom, Superfast broadband is available at the property and mobile signal is likely with EE, Vodaphone, O2 and Three. For further information please see the Ofcom website.
What3Words : ///paused.stardom.putts
Interested in this property?
Council tax
First listed
Over a month agoEnergy Performance Certificate
Marketed by
Stags - Bideford 4 The Quay Bideford EX39 2HWPlacebuzz mortgage repayment calculator
Monthly repayment
The Est. Mortgage is for a 25 years repayment mortgage based on a 10% deposit and a 5.5% annual interest. It is only intended as a guide. Make sure you obtain accurate figures from your lender before committing to any mortgage. Your home may be repossessed if you do not keep up repayments on a mortgage.
- Streetview
DISCLAIMER: Property descriptions and related information displayed on this page are marketing materials provided by Stags - Bideford. Placebuzz does not warrant or accept any responsibility for the accuracy or completeness of the property descriptions or related information provided here and they do not constitute property particulars. Please contact Stags - Bideford for full details and further information.





