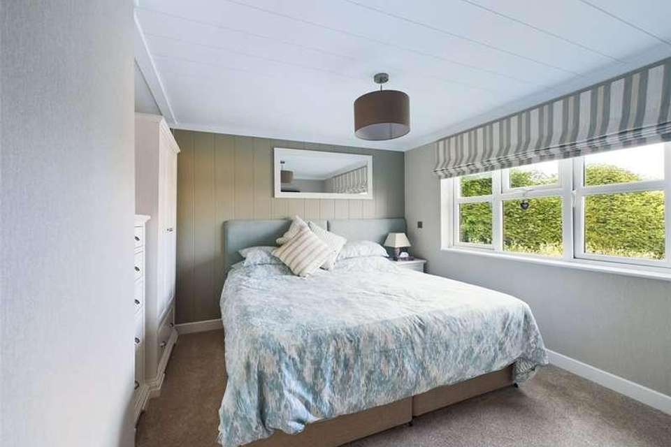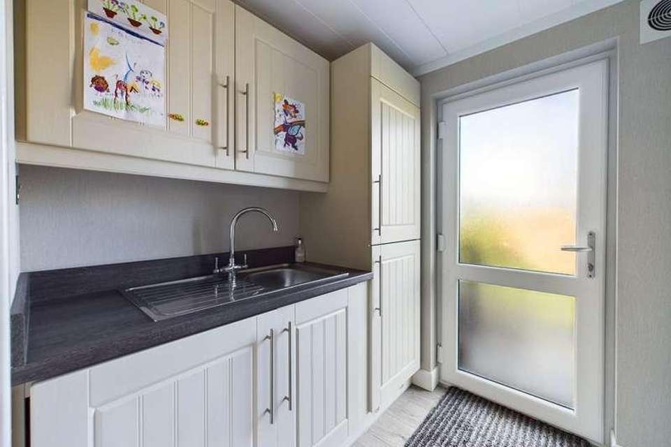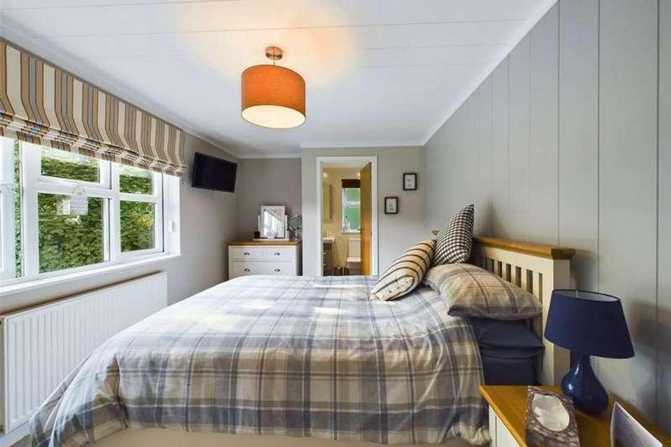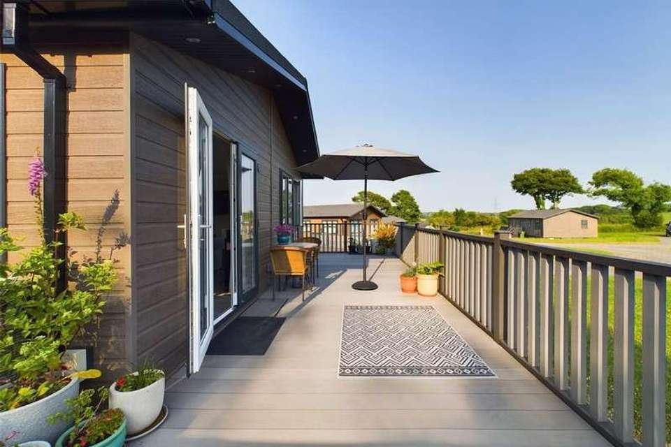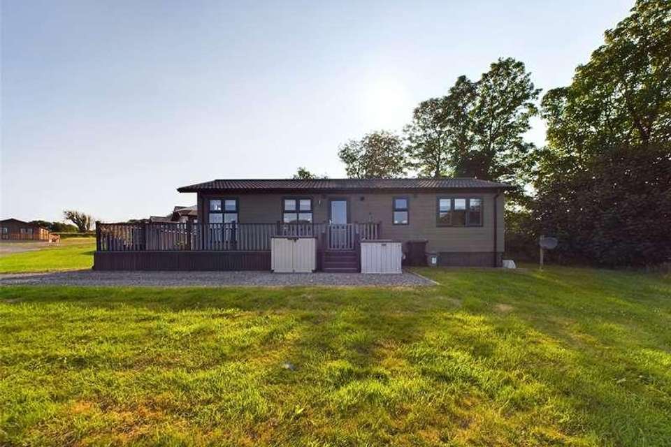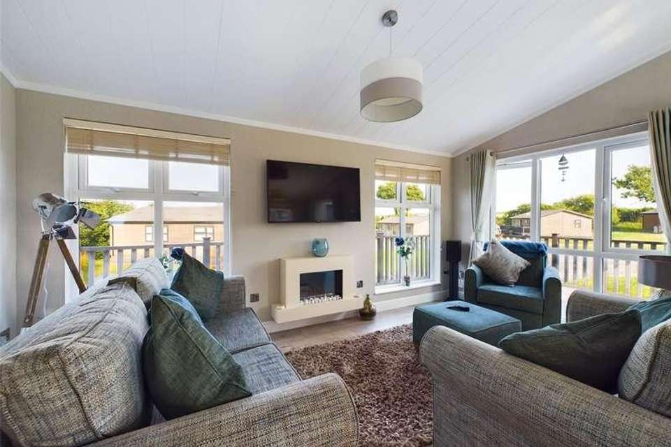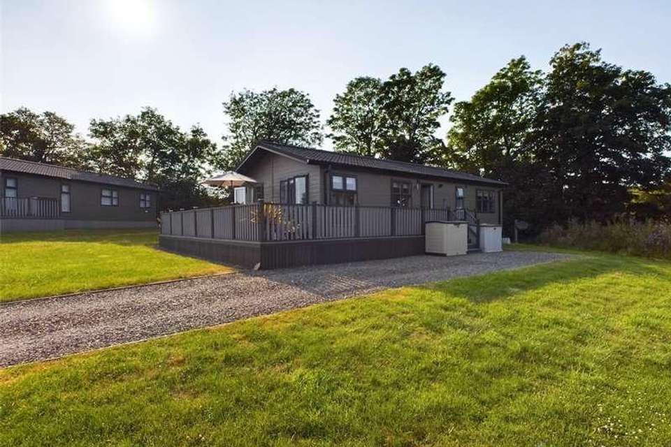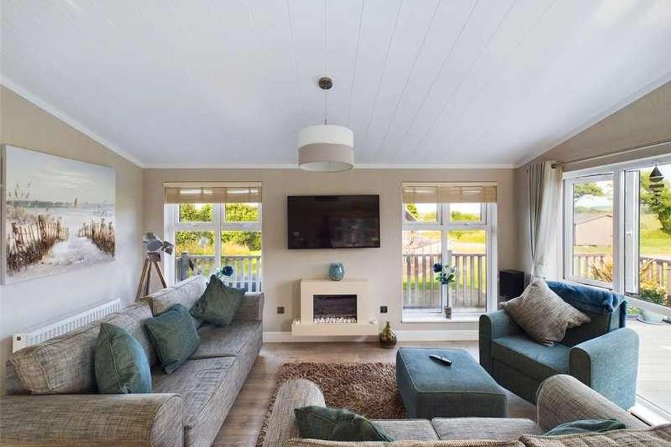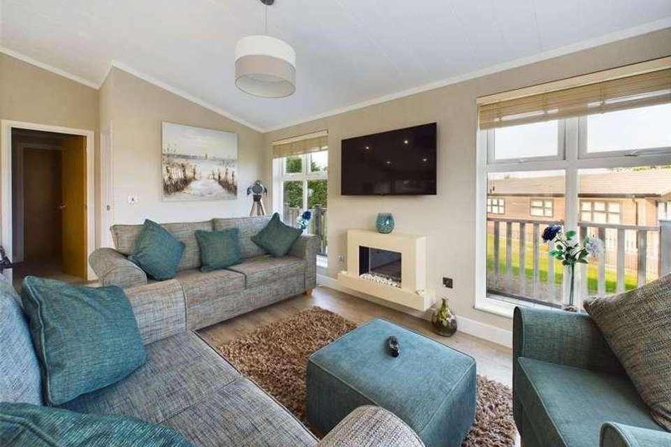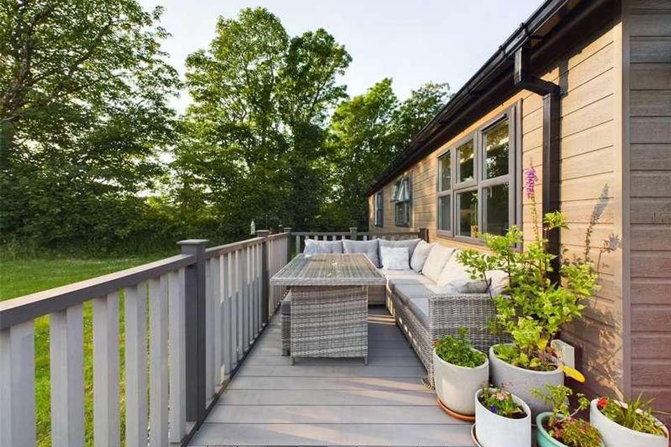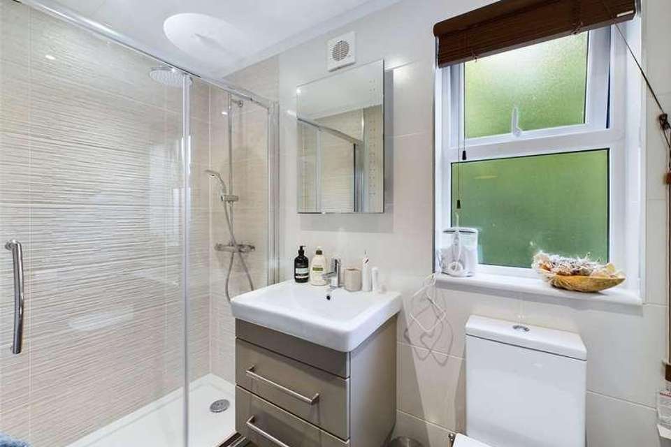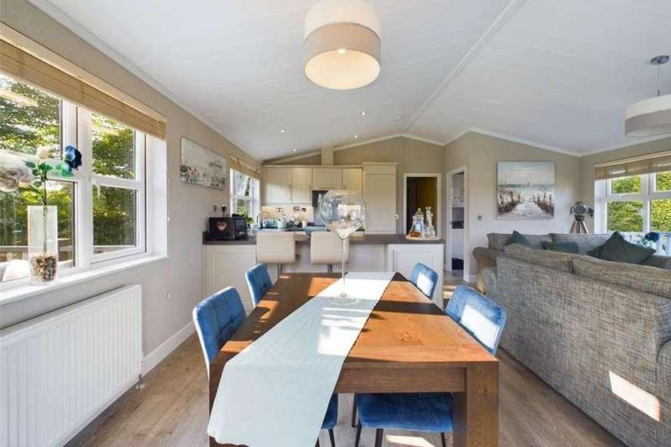2 bedroom property for sale
Cornwall, PL32property
bedrooms
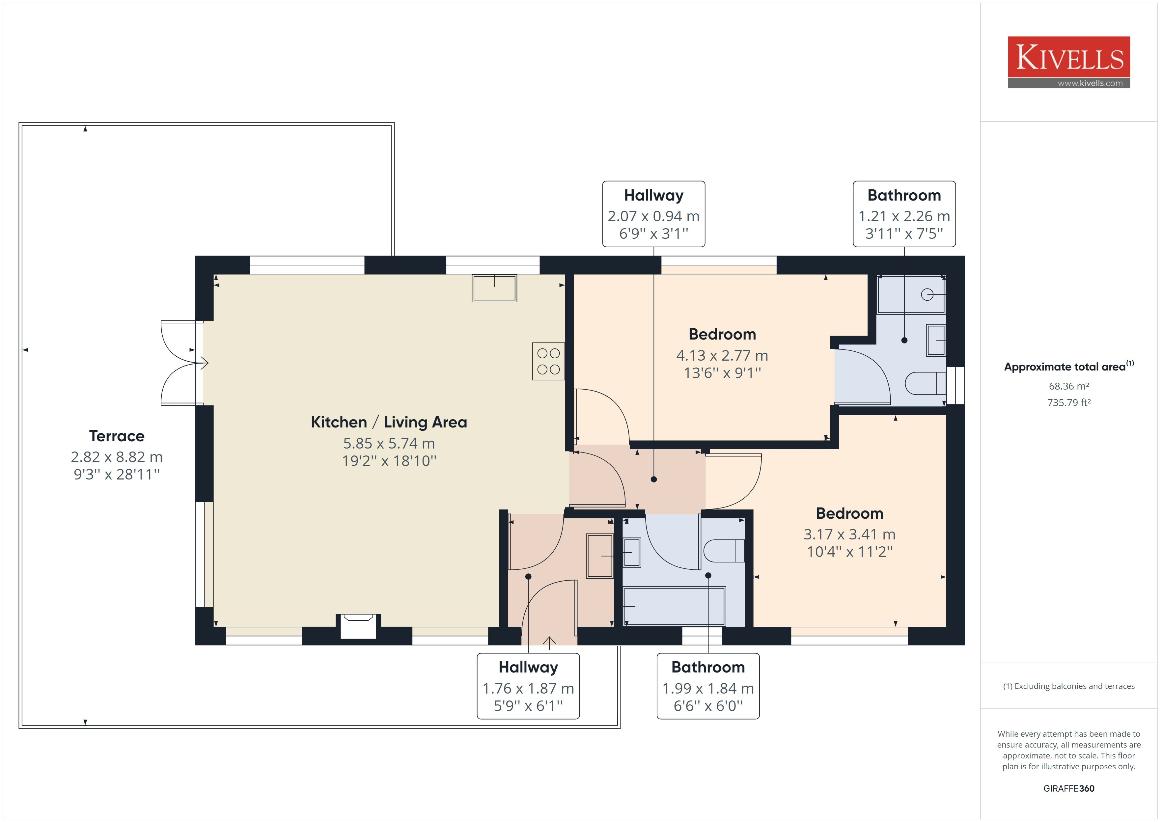
Property photos

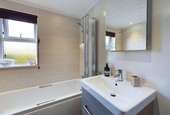
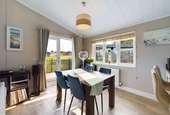
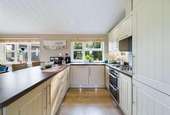
+13
Property description
SITUATION St Tinney Farm is located in the small hamlet of Otterham, approximately 1 mile from the A39 Atlantic Highway which provides excellent access North to the towns of Bude, Bideford and Barnstaple and South to Camelford, Wadebridge and further on down into Cornwall. Camelford is approximately 7 miles and offers a good range of local shops, doctors surgery, dentist and an excellent secondary school. About a mile from the property is Otterham Primary school and Little Otters nursery. A further 15 miles distant is the ancient capital town of Cornwall, Launceston where you will find a good range of shopping, business and leisure amenities, doctors surgery, dentists, primary and secondary schooling and access onto the A30 dual carriageway which in turn links with M5 motorway at Exeter. The coastal resort town of Bude is about 12 miles whilst the rugged North Cornish coastline is approximately 5 miles with the coastal footpath providing scenic walks. THE SITE St. Tinney Farm is located on the outskirts of the ancient small hamlet of Otterham in North Cornwall, a 34 acre private rural estate of rolling farmland, just 4 miles from the sea and some of the best sandy and surfing beaches in the UK. The site offers a safe, peaceful and family orientated holidays, with high quality accommodation and facilities, with something for everyone, bar & restaurant, games room (pool table, table football, table tennis, WIFI), nature trails, sand pit, play areas, ride on toys, swimming pool and five small coarse fishing lakes. DESCRIPTION Occupying a sunny, elevated private position with stunning views across rural landscapes is this bespoke two bedroom holiday home. Lindon lodge is presented to the highest order with well appointed kitchen and bathroom suites with additional storage space through a loft hatch in the hall. Outside the lodge benefits a large composite decking that runs the front and side perimeters of the lodge, along with off road parking for two vehicles. ACCOMMODATION ENTRANCE HALL / UTILITY ROOM Range of shaker style wall and base units with roll top work surface incorporating a stainless steel sink and drainer unit with mixer tap and tiled splash backs. Integral washing machine, access to the wall mounted central heating boiler and uPVC double glazed door. Timber effect flooring and spotlights. LOUNGE Light and airy reception room with uPVC double glazed French doors and windows and feature electric fireplace and central heating radiator. KITCHEN / DINING AREA A high quality range of shaker style wall and base units with roll edge work surface incorporating a stainless steel sink and drainer unit with mixer tap and glass splash backs. Integrated appliances include concealed dishwasher, fridge / freezer, double electric oven and gas hob with extractor hood above. uPVC double glazed windows, ample space for family dining table and chairs and central heating radiator. The patio doors lead out to a stunning composite decking area with wrap-around seating area and has been prepared in advance to take a hot tub if so desired. BEDROOM ONE Light and airy double bedroom with picture uPVC double glazed window. Bedroom furniture, TV point and central heating radiator. EN-SUITE Modern suite comprising low level W.C, vanity wash hand basin with storage below and walk in double shower cubicle with mixer shower. Spotlights, heated towel rail and obscured uPVC double glazed window. BEDROOM TWO Currently arranged as a double bedroom but can be used as a twin, with "ziplink" beds and space for bedroom furniture, central heating radiator and uPVC double glazed window. BATHROOM Modern suite of low level W.C, bath with overhead shower and folding glass screen. Vanity wash hand basin with mixer tap and obscured uPVC double glazed window. OUTSIDE Huge low maintenance wrap around composite decking provides a superb outside entertaining area with plumbing for hot tub, additional electric points, outside tap and pleasant rural views. Off road parking for two vehicles and excellent space between the lodges rarely found on similar sites. CONSTRUCTION Built to BS3632 and protected by a 10-year Gold Shield structural warranty, high pitched tiled roof guaranteed for 40 years, uPVC double glazing (10-year frame warranty + 5-year glazing warranty). PARKING Parking for two vehicles. SITE FEES Annual site fee of 2,499 (inc VAT) All the above fees are given as a guide and must be confirmed by the purchasers legal advisor. SERVICES Mains metered water and electric and LPG gas. Drainage via site private disposal system AGENT NOTES The property can be sold fully furnished and equipped (subject to negotiation; inventory of furnishings and contents can be provided on request). The property is restricted to holiday use for 12 months of the year. The property benefits a 125 year licence agreement which commenced in 2019. WHAT.3.WORDS.COM LOCATION ///teamed.handed.threading 360 WALKTHROUGH TOUR https://tour.giraffe360.com/lindonlodgesttinney/ VIEWINGS Please ring 01288 359999 to view this property and check availability before incurring travel time/costs. FULL DETAILS OF ALL OUR PROPERTIES ARE AVAILABLE ON OUR WEBSITE www.kivells.com. IMPORTANT NOTICE Kivells, their clients and any joint agents give notice that: 1. They are not authorised to make or give any representations or warranties in relation to the property either here or elsewhere, either on their own behalf or on behalf of their client or otherwise. They assume no responsibility for any statement that may be made in these particulars. These particulars do not form part of any offer or contract and must not be relied upon as statements or representations of fact. 2. Any areas, measurements or distances are approximate. The text, photographs and plans are for guidance only and are not necessarily comprehensive. It should not be assumed that the property has all necessary planning, building regulation or other consents and Kivells have not tested any services, equipment or facilities. Purchasers must satisfy themselves by inspection or otherwise. DIRECTIONS From Bude take the A39 south towards Wadebridge passing through Poundstock and Wainhouse Corner. Continue on route passing the right hand turns to Boscastle and Tintagel then after a short distance turn left signposted Otterham. Follow the road for approximately 1/4 of a mile taking your first right to Otterham. Follow the road passing the Church on your left hand side. Go past Churchtown Farm and then at the T junction turn left and continue along the road and St Tinney Farm will be found at the end of the lane.
Interested in this property?
Council tax
First listed
Over a month agoCornwall, PL32
Marketed by
Kivells 8 Belle Vue,Bude,Cornwall,EX23 8JLCall agent on 01288 359999
Placebuzz mortgage repayment calculator
Monthly repayment
The Est. Mortgage is for a 25 years repayment mortgage based on a 10% deposit and a 5.5% annual interest. It is only intended as a guide. Make sure you obtain accurate figures from your lender before committing to any mortgage. Your home may be repossessed if you do not keep up repayments on a mortgage.
Cornwall, PL32 - Streetview
DISCLAIMER: Property descriptions and related information displayed on this page are marketing materials provided by Kivells. Placebuzz does not warrant or accept any responsibility for the accuracy or completeness of the property descriptions or related information provided here and they do not constitute property particulars. Please contact Kivells for full details and further information.





