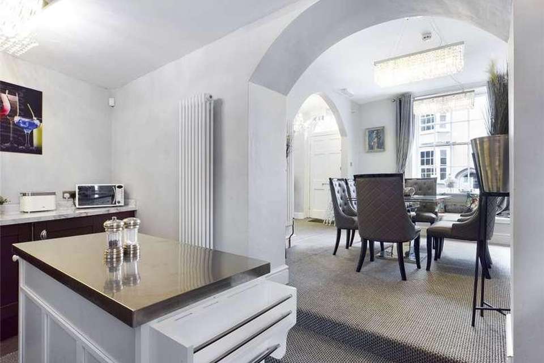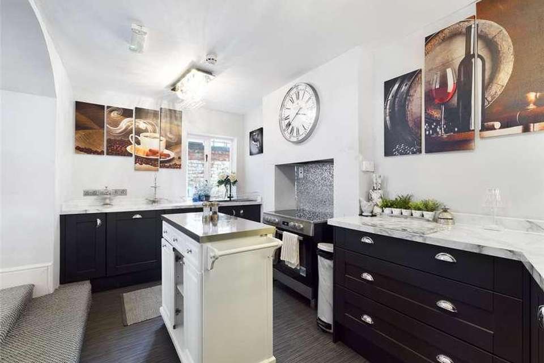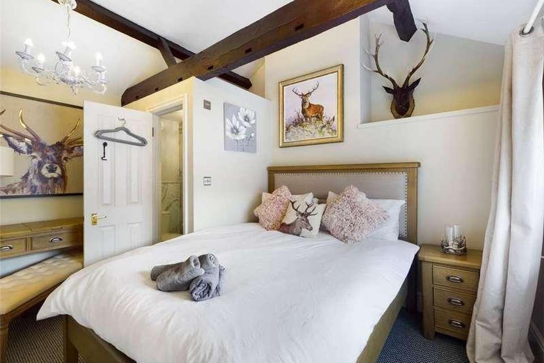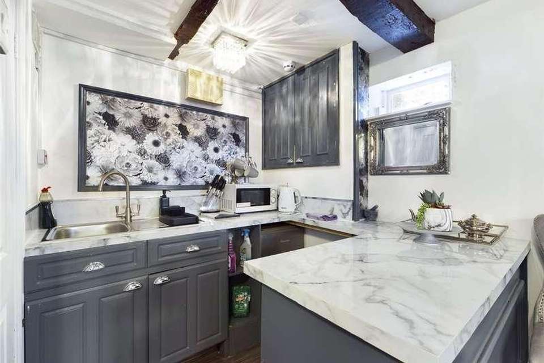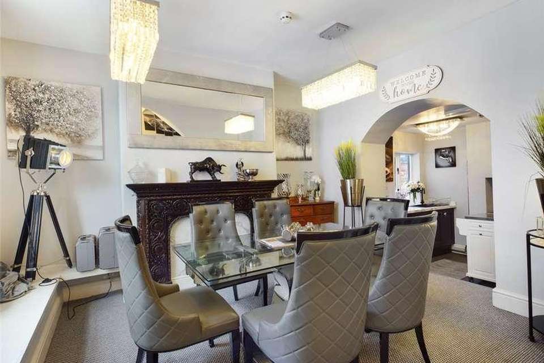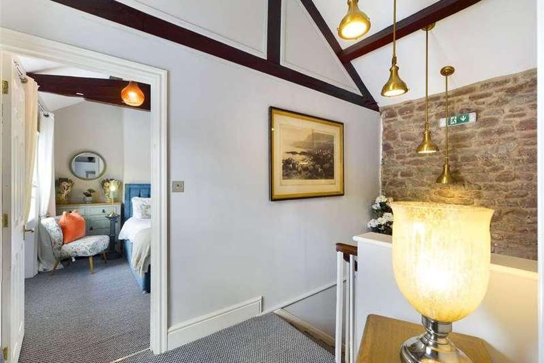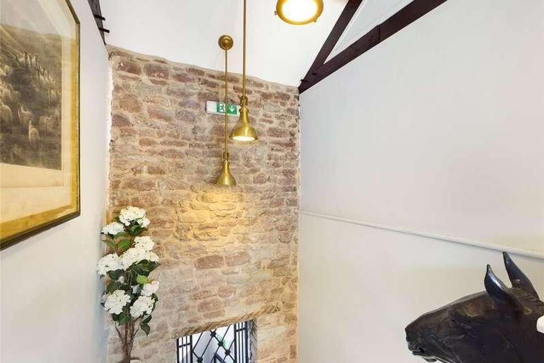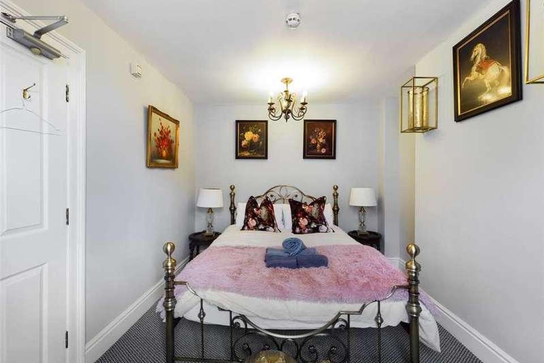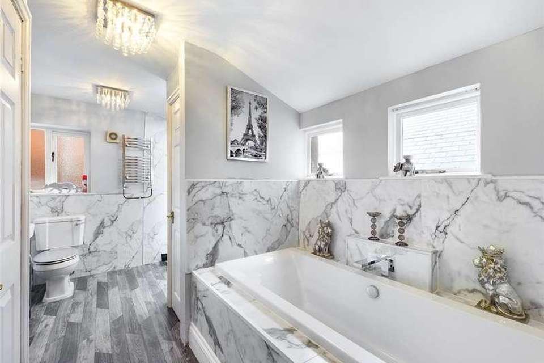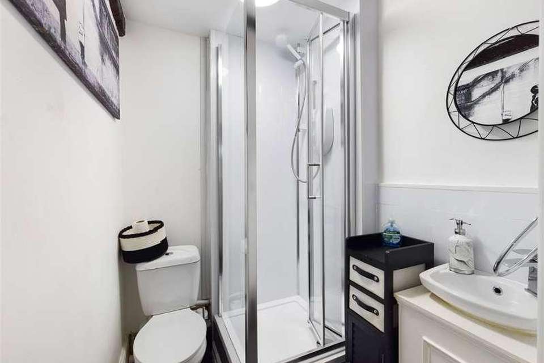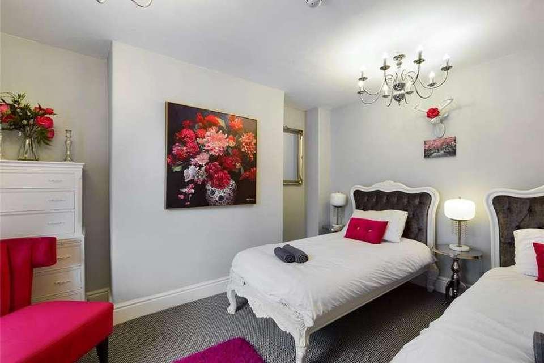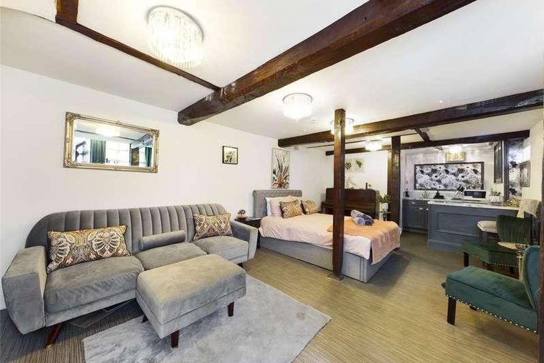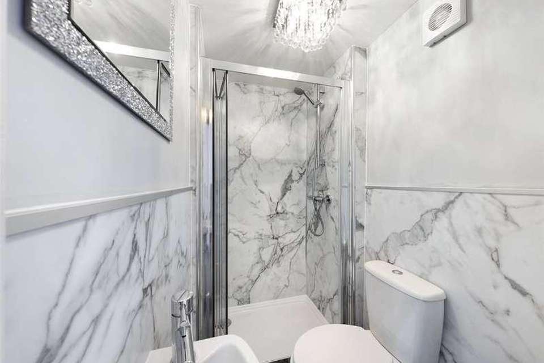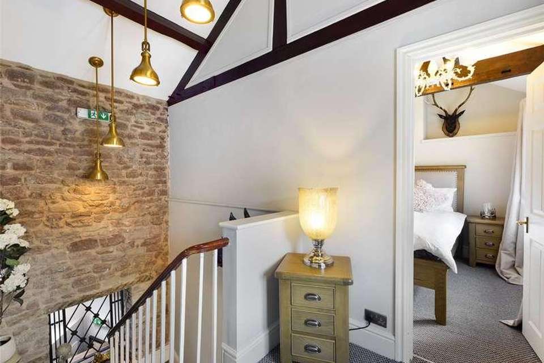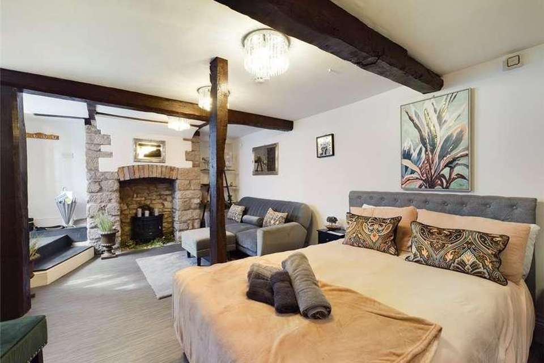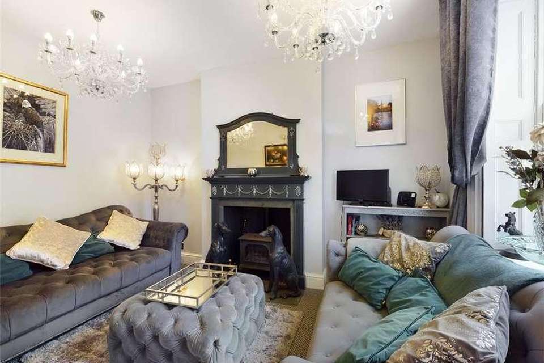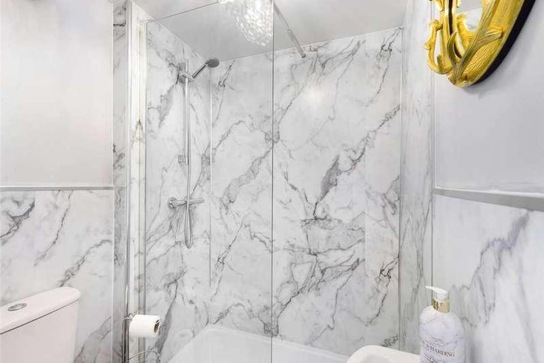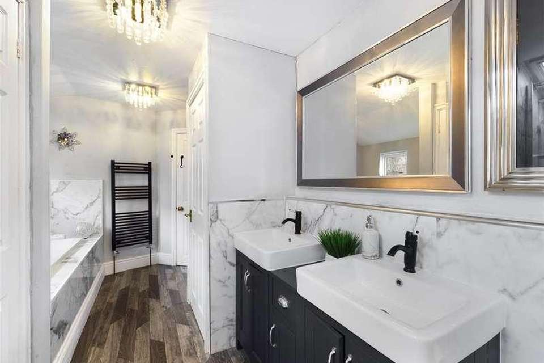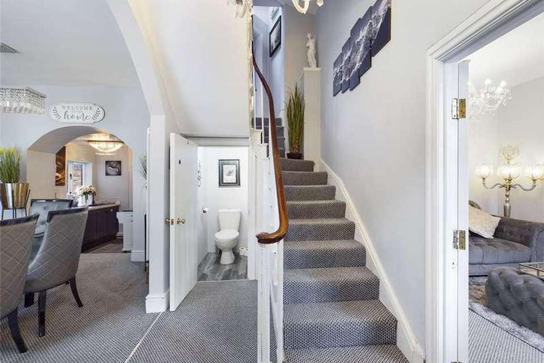4 bedroom property for sale
Herefordshire, HR9property
bedrooms
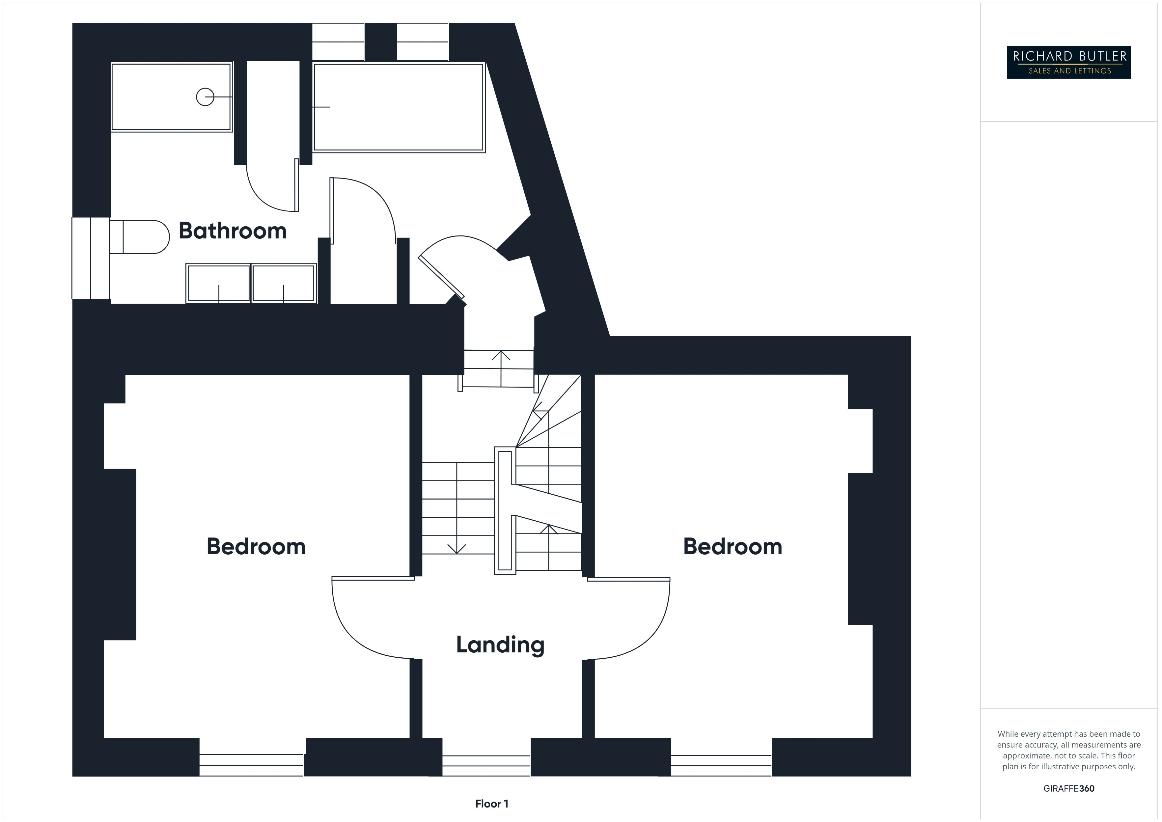
Property photos

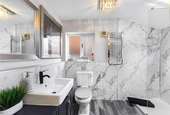
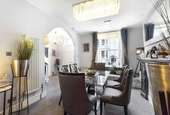
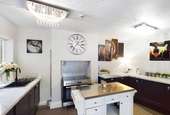
+19
Property description
Situated in the heart of Ross-on-Wye, where an excellent range of shopping, sports and social facilities can be found close by. The main centres of Hereford and Gloucester are approximately 17 and 19 miles respectively. Excellent commuting access can also be gained to the Midlands via the M50/M5 and South West and South Wales via the A40/M4. The property is entered via: Pedestrian stone steps leading to: Original Front Entrance Door: Leading into: Hallway: With elegant central staircase leading up to the first floor landing. Period door leading to: WC: Low level WC. Wash hand basin with tiled splashback. Dining Room: 13'4" x 11'2" (4.06m x 3.4m). Having original sash windows with shutters to front aspect. Beautiful window seat taking in views over the town. Wood fireplace with marble effect inset. Modern wall hung radiator. Archway leading through to: Open Plan Kitchen: 14'3" x 8'2" (4.34m x 2.5m). Fitted to a high standard with modern base and wall mounted units. Granite effect worktops and upstands. Ceramic bowl sink unit with drainer. Integrated washing machine and dishwasher. Built in separate fridge and freezer. Space for Range style electric cooker. Central heating thermostat. Tiled effect flooring. Single glazed window to side aspect. From the reception hall, door leads to: Sitting Room: 12'11" x 9'7" (3.94m x 2.92m). Original sash window with matching shutters to front aspect with views towards the Royal Hotel. Radiator. Fireplace with marble surround and matching hearth with recessed gas effect wood burning stove. From the hallway, staircase leads to: Velux window. Split level landing with a steps leading to: Bathroom: Beautifully fitted with a large bath with aqua boarded marble effect splashbacks. His and hers wash hand basins with vanity unit and mixer taps. Low level WC. Walk in enclosed shower cubicle with mains pressured showers and twin heads. Velux window and further glazed window to side aspect. Two cupboards one of which houses Worcester combination boiler which supplies domestic hot water and central heating. Additional airing cupboard which has pressurised hot water cylinder with immersion heater. Further staircase leading to: Landing Area: With seating area ideal for desk and sash windows to front aspect. Radiator with shelf over. Door to: Bedroom 3: 13'6" x 11'4" (4.11m x 3.45m). Original sash window to front aspect with display sill and radiator. Bedroom 4: 13'4" x 10'3" (4.06m x 3.12m). Original sash window to front aspect. Radiator. Further staircase with stone feature wall leads up to: Second Floor Landing: Original sash window to front aspect. Exposed ceiling beams. Door into: Bedroom 1: 13'3" x 11'3" (4.04m x 3.43m). Sash window to front aspect with display sill. Radiator. Exposed ceiling beams with vaulted ceiling. Door into: En-Suite: Marble effect aqua board splashbacks. Low level WC. Wall mounted wash hand basin. Walk in enclosed shower cubicle with mains pressurised shower. Bedroom 2: 13'1" x 8'10" (4m x 2.7m). Sash window to front aspect with display sill. Radiator. Vaulted ceiling with exposed ceiling timbers. Display niche. Door into: En-Suite: Larger shower cubicle with marble effect aqua boarding. Mains pressured shower. Low level WC. Wall mounted wash hand basin. Outside: With access of St Marys Street leading to: Studio Annexe: Ideal for those who would like to make a second income with a holiday let or full time shorthold tenancy. The annexe is entered via: Period front entrance door with glazed inset and a set of shallow steps leading down into: Open Plan Kitchen/Living/Dining Area: 26'4" x 12'8" (8.03m x 3.86m). With stone feature fireplace. Single glazed window to front aspect providing natural sunlight. A bespoke range of kitchen units to front aspect. Stainless steel sink unit. Space for fridge. Recessed cupboard. Wall mounted electric heating. Exposed timbers. Door into: Shower Room: Low level Saniflo WC. Pedestal wash hand basin. Walk in enclosed shower cubicle with electric shower. Agents Note: The small door to the right side of the property is the access door to The Community Larder which is open between 9am and 11am each Tuesday. Property Information: Council Tax Band: D Heating: Gas Central Heating Mains Drainage, Water and Electric Satellite/Fibre: Sky & BT available. Virgin: Not available. Mobile Phone Coverage: https://checker.ofcom.org.uk/ Directions: On Foot: From the centre of Ross-on-Wye proceed past the market square and take the second left into St Marys Street, where the property will be found just before the steps on the left hand side.
Interested in this property?
Council tax
First listed
Over a month agoHerefordshire, HR9
Marketed by
Richard Butler & Associates 15 Gloucester Rd,Ross On Wye,Herefordshire,HR9 5BUCall agent on 01989 567979
Placebuzz mortgage repayment calculator
Monthly repayment
The Est. Mortgage is for a 25 years repayment mortgage based on a 10% deposit and a 5.5% annual interest. It is only intended as a guide. Make sure you obtain accurate figures from your lender before committing to any mortgage. Your home may be repossessed if you do not keep up repayments on a mortgage.
Herefordshire, HR9 - Streetview
DISCLAIMER: Property descriptions and related information displayed on this page are marketing materials provided by Richard Butler & Associates. Placebuzz does not warrant or accept any responsibility for the accuracy or completeness of the property descriptions or related information provided here and they do not constitute property particulars. Please contact Richard Butler & Associates for full details and further information.





