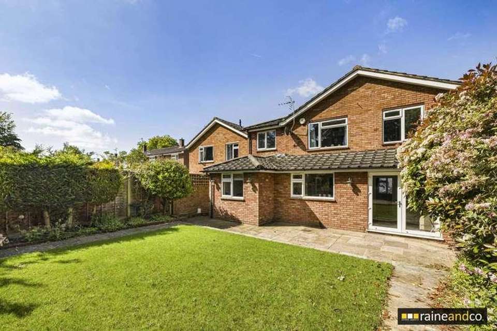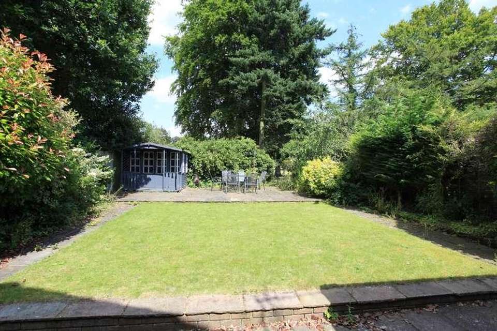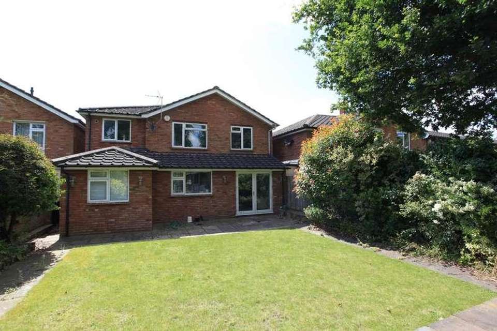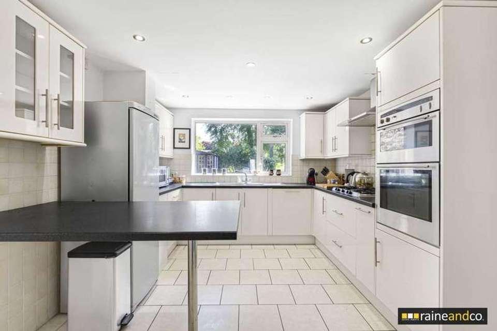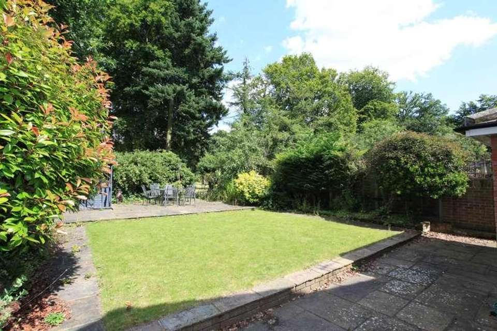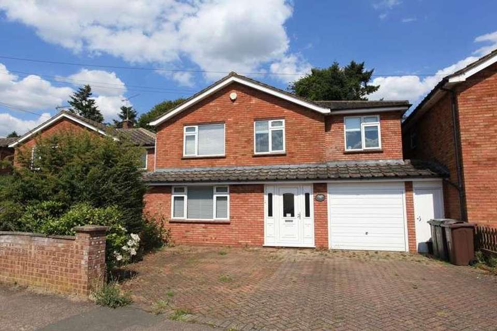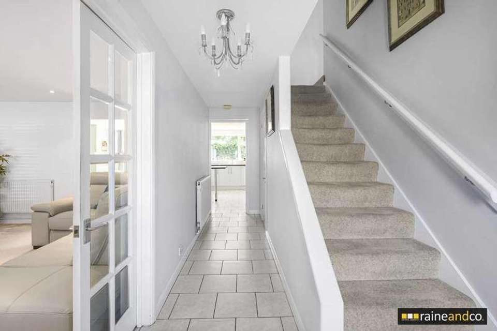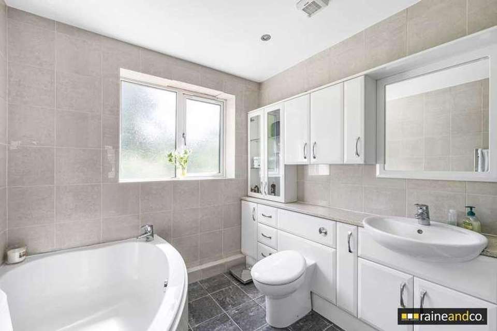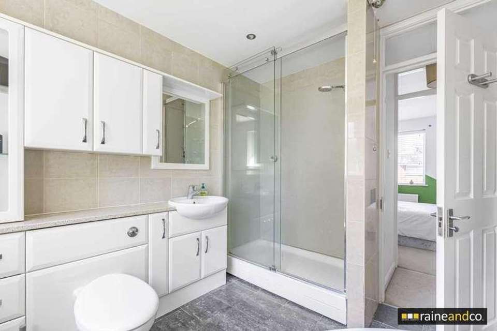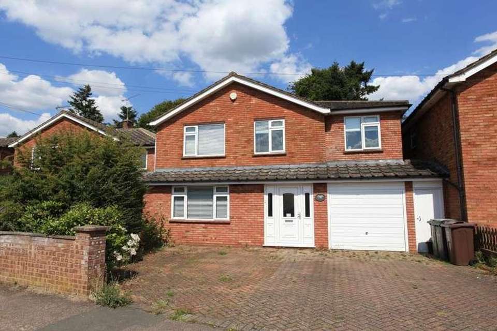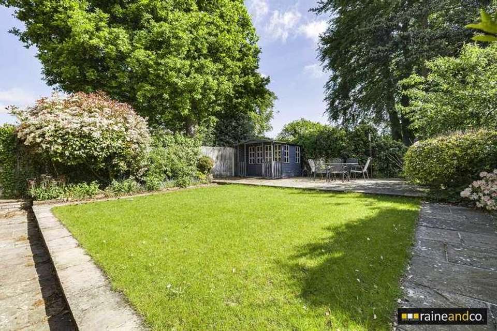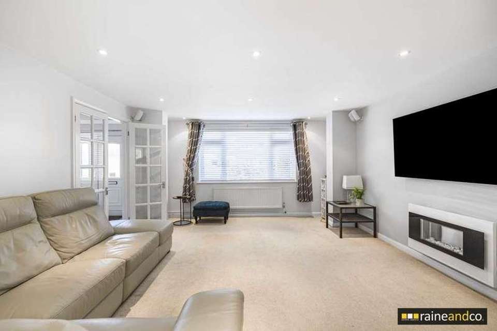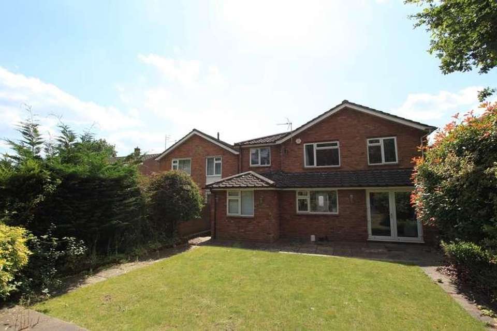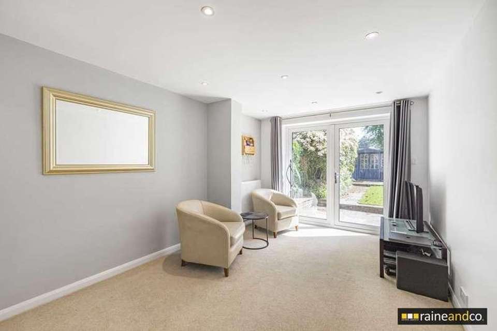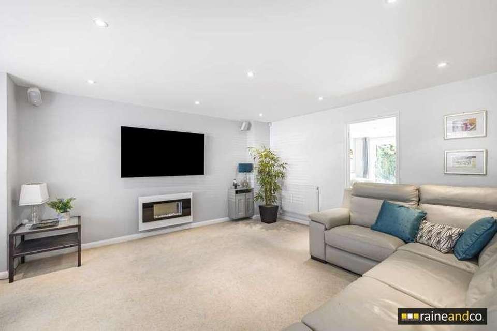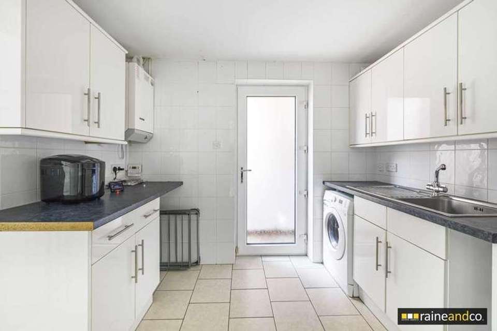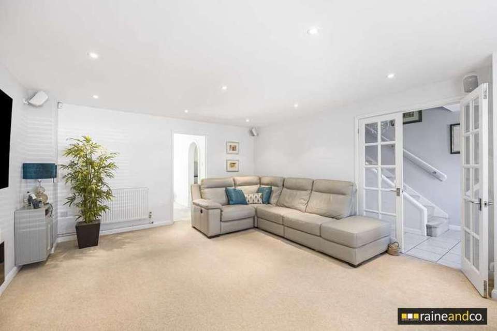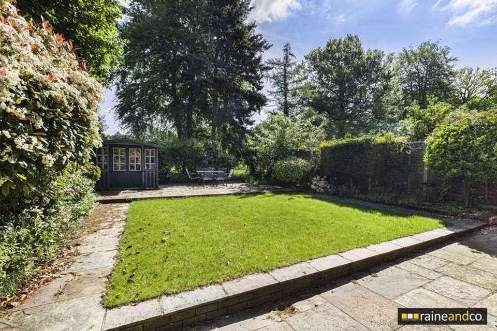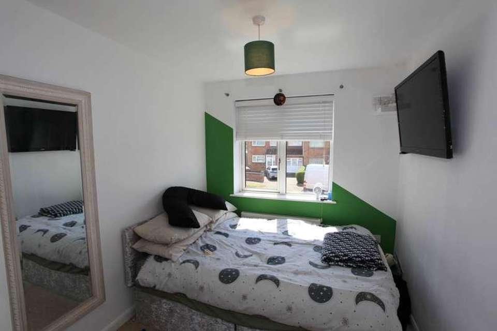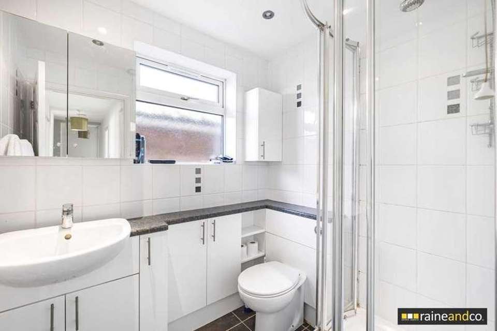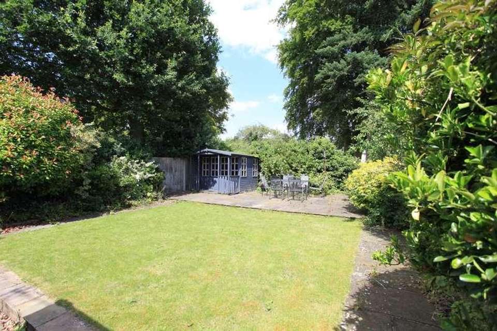5 bedroom detached house for sale
St Albans, AL4detached house
bedrooms
Property photos
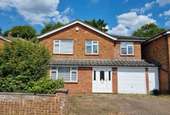
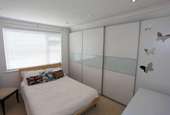
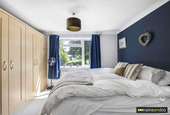
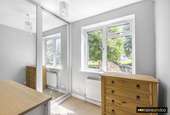
+21
Property description
A very well presented five bedroom linked detached family house located in the village of Colney Heath which is situated between St Albans and Potters Bar both with mainline railway stations with excellent road links to the M25 and A1M. Additional benefits include a home office, utility room, guest cloakroom, a separate bathroom and shower room, to the front off street parking for a number of vehicles and a mature rear garden.Viewing of this property would be highly recommended. Colney Heath village has local shops, a public house, Primary school, nursery and village hall, there are regular bus services to Potters Bar and St Albans.Entrance HallPart double glazed entrance door with matching part double glazed window either side facing front. Stairs to first floor, tiled floor and radiator. Multi pane double doors to;LoungeDouble glazed window to front, an inset wall mounted feature fire, two radiators. Multi pane door to;Dining RoomDouble glazed window and door to rear garden and arch through to;Kitchen/Breakfast RoomComprising of a range of wall and base units with work surfaces over including an additional breakfast bar worktop, stainless steel one and a half bowl single drainer sink with mixer tap, five ring gas hob, extractor filter above, double oven, intergrated dishwasher, space for upright fridge freezer, double glazed window to rear, built in storage cupboard, tiled walls, radiator and inset ceiling spot lights.Utility RoomA range of wall and base units, stainless steel single bowl single drainer sink, space for washing machine, radiator, wall mounted boiler, tiled floor, double glazed door to a covered side footpath and door to;Office RoomDouble glazed window to rear and radiator.Guest CloakroomAcessed from the hall, Low flush WC, vanity wash hand basin with cupboard beneath and wall cupboards, a wall mounted mirror, wall mounted extractor fan, heated towel radiator and tiled floor.Stairs to First Floor and LandingDoors to;Bedroom OneDouble glazed window to rear, radiator and fitted wardrobes.Bedroom TwoDouble glazed window to front, radiator and fitted wardrobes.Bedroom ThreeDouble glazed window to rear, radiator, access to a loft area and fitted wardrobes.Bedroom FourDouble glazed window to front, radiator and built in cupboard.Bedroom FiveDouble glazed window to front, fitted wardrobes and radiator.BathroomSuite comprising of a corner panel enclosed bath, a shower cubicle with a glass sliding shower screen, vanity unit wash hand basin, low flush WC, wall mounted towel radiator, tiled walls, double glazed frosted style window to rear, wall mounted cupboards and drawer unit.Shower RoomComprising of a shower cubicle. low flush WC, vanity unit with inset wash hand basin, towel radiator, double glazed frosted effect window to side, wall mounted mirror, tiled walls and floor.Rear GardenPaved patio area with a raised lawn leading to a further patio to the rear of the garden and a garden shed.Front GardenOff road parking for a number of vehicles. Side door leading to a covered walkway to the rear garden.Attached GarageLight and power connected, a Megaflow hot water storage cylinder, electric up and over garage door and part double glazed door to side. Wall mounted gas meter and electric meter with wall mounted electrical consumer unit.NoticePlease note we have not tested any apparatus, fixtures, fittings, or services. Interested parties must undertake their own investigation into the working order of these items. All measurements are approximate and photographs provided for guidance only.Council TaxHertsmere, Band FUtilitiesElectric: Mains SupplyGas: NoneWater: Mains SupplySewerage: NoneBroadband: NoneTelephone: NoneOther ItemsHeating: Gas Central HeatingGarden/Outside Space: YesParking: YesGarage: Yes
Interested in this property?
Council tax
First listed
Over a month agoSt Albans, AL4
Marketed by
Raine & Co 11 Darkes Lane,Potters Bar,EN6 1AZCall agent on 0170 766 5577
Placebuzz mortgage repayment calculator
Monthly repayment
The Est. Mortgage is for a 25 years repayment mortgage based on a 10% deposit and a 5.5% annual interest. It is only intended as a guide. Make sure you obtain accurate figures from your lender before committing to any mortgage. Your home may be repossessed if you do not keep up repayments on a mortgage.
St Albans, AL4 - Streetview
DISCLAIMER: Property descriptions and related information displayed on this page are marketing materials provided by Raine & Co. Placebuzz does not warrant or accept any responsibility for the accuracy or completeness of the property descriptions or related information provided here and they do not constitute property particulars. Please contact Raine & Co for full details and further information.





