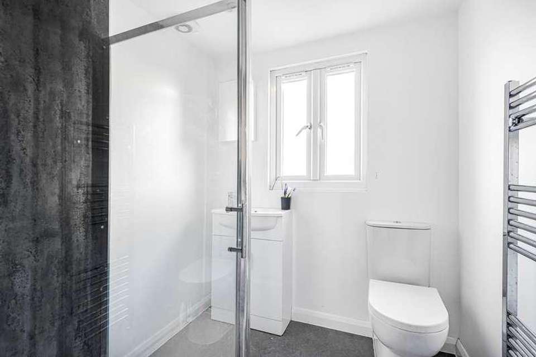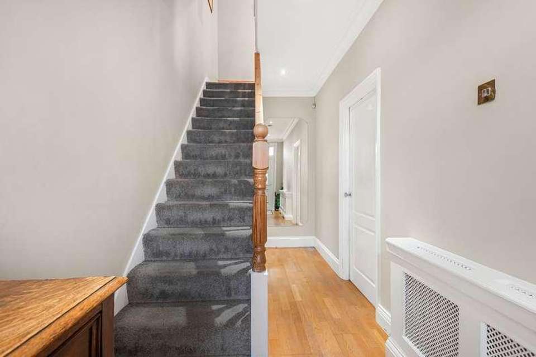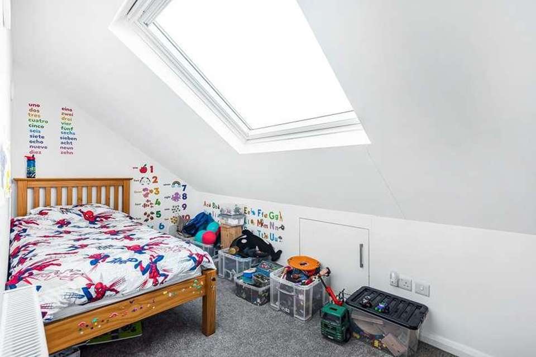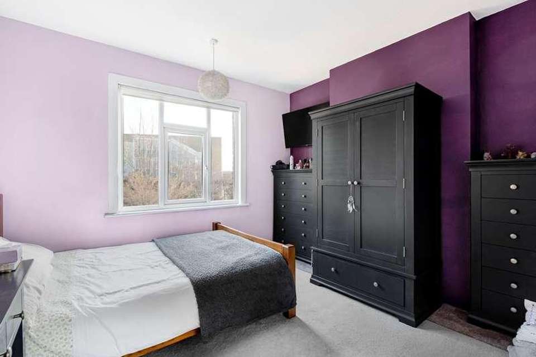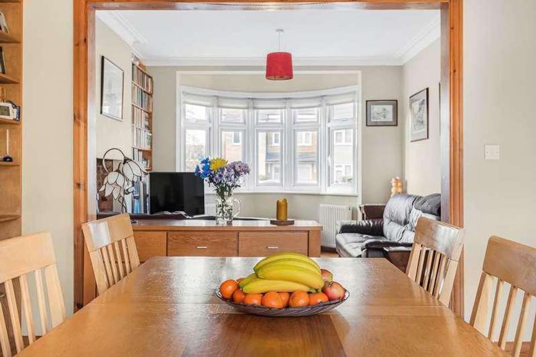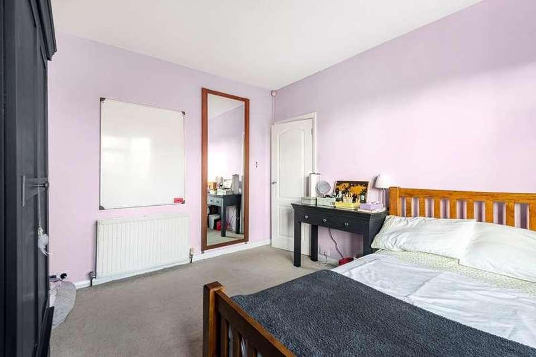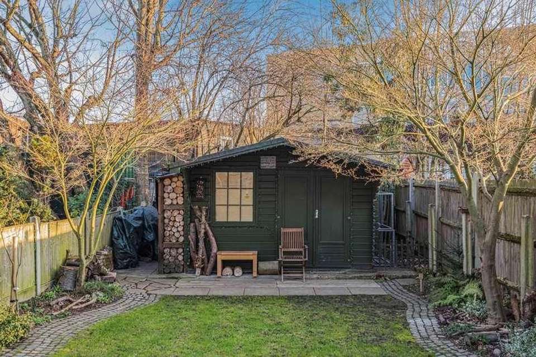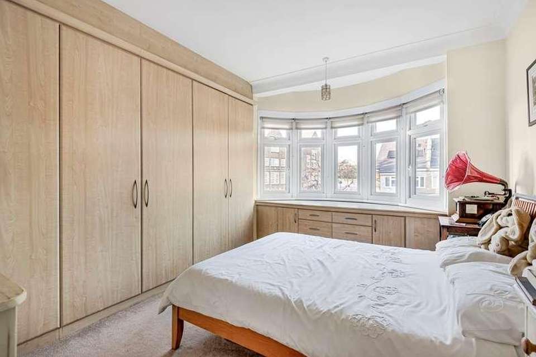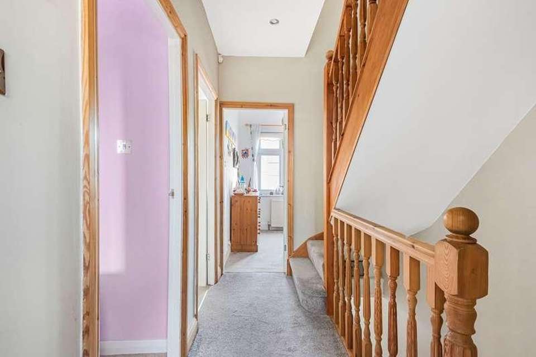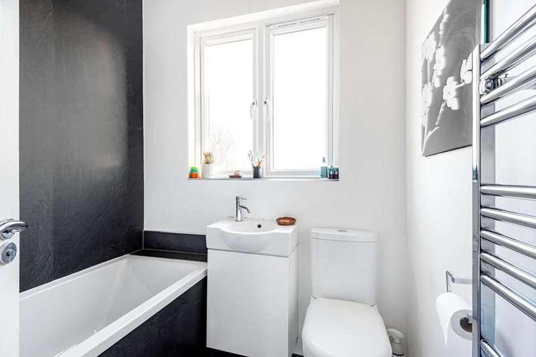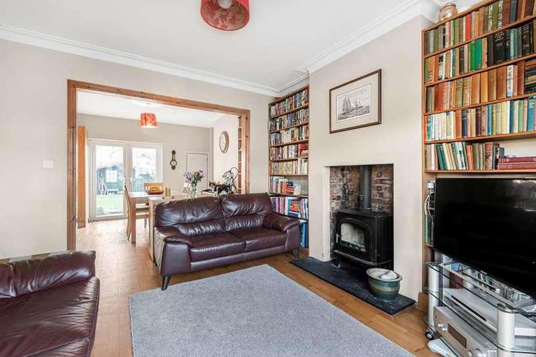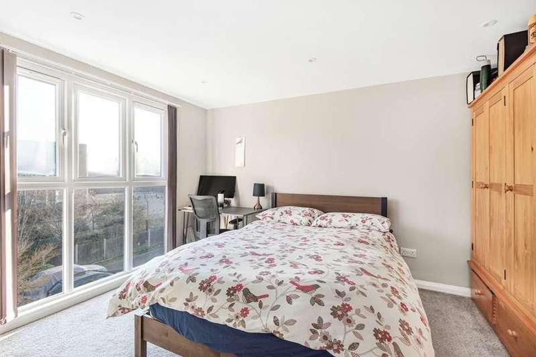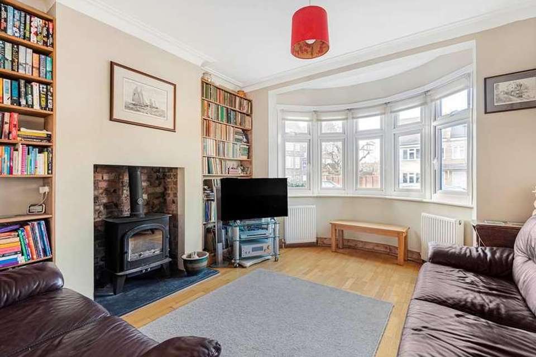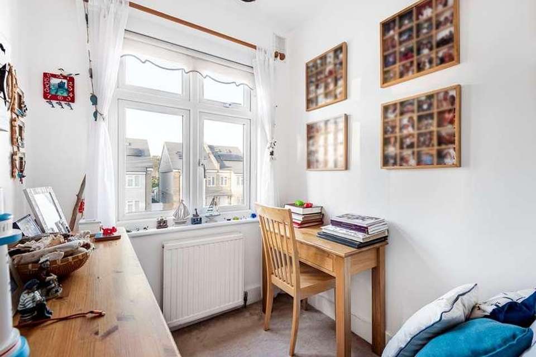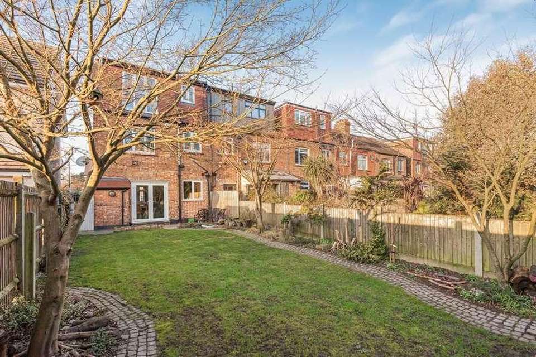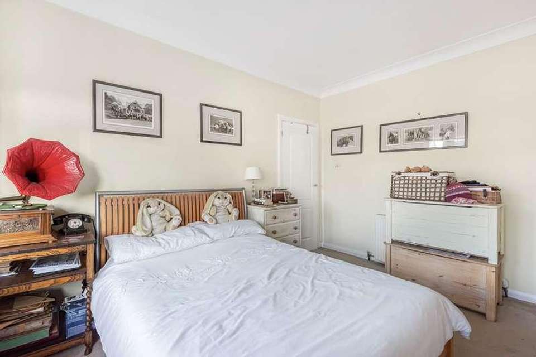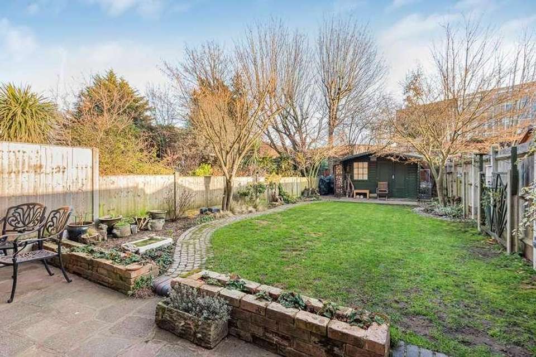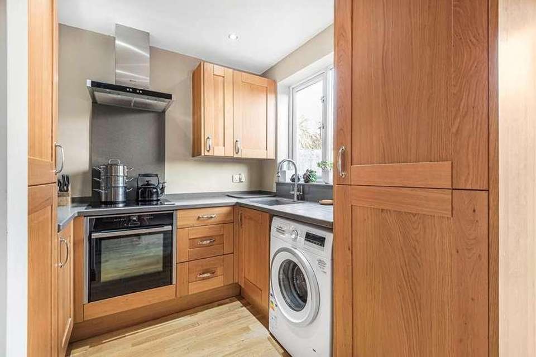4 bedroom end of terrace house for sale
Winchmore Hill, N21terraced house
bedrooms
Property photos
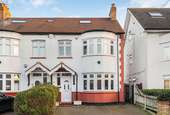
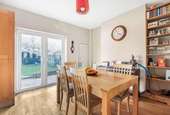
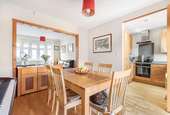
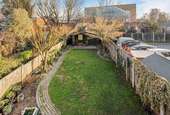
+18
Property description
DaBora Conway are proud to present this attractive, well presented and bright four/five bedroom end of terrace double bay house offered in excellent decorative condition conveniently situated for good local schools, green open spaces and Winchmore Hill Broadway. The property features a bright and spacious lounge diner, fully fitted kitchen, four/five bedrooms, 2 bathrooms, a private south facing garden, off street parking for two cars, character fireplaces, wood flooring, and ample storage. Highfield Road is only 0.6 miles from Winchmore Hill Station therefore offers easy access into Central London. An array of local and High Street shops are nearby as are a selection of cafes, bars and restaurants.Energy Performance Rating - DCouncil Tax Band - EGround FloorHallway16' 5" x 5' 11" (5.00m x 1.80m) A bright entrance hallway with wood flooring, bespoke radiator cover and under stair storage.Lounge/Diner27' 2" x 11' 10" (8.28m x 3.61m) A spacious lounge diner with round bay window, two feature fireplaces, wood flooring, bespoke radiator covers, storage cupboard and double doors leading to garden.Kitchen7' x 5' 8" (2.13m x 1.73m) A fully fitted kitchen complete with dishwasher, gas hob, oven, washing machine and modern butler style sink.First FloorLanding9' 9" x 6' 3" (2.97m x 1.91m) Carpeted landing area offering loft access.Bedroom 115' x 10' 9" (4.57m x 3.28m) A large double bedroom offering three double wardrobes, further storage units into bay area and bespoke radiator covers.Bedroom 211' 10" x 10' 9" (3.61m x 3.28m) A generous second double bedroom with built in wardrobes, cupboards over bed area and dressing table system.Bedroom 38' 2" x 6' 3" (2.49m x 1.91m) A single bedroom finished with neutral d?cor.Shower Room6' 1" x 6' (1.85m x 1.83m) A fully tiled modern shower room with large corner shower, wash basin and WC.GardenRear GardenA private south facing garden measuring approximately 65' with patio area, large lawn area with shrubs and bushes to sides and summer house building.Front GardenOff street parking for two cars and side access to rear garden.
Interested in this property?
Council tax
First listed
Over a month agoWinchmore Hill, N21
Marketed by
Dabora Conway 786-788 Green Lanes,Winchmore Hill,London,N21 3RECall agent on 020 8360 1000
Placebuzz mortgage repayment calculator
Monthly repayment
The Est. Mortgage is for a 25 years repayment mortgage based on a 10% deposit and a 5.5% annual interest. It is only intended as a guide. Make sure you obtain accurate figures from your lender before committing to any mortgage. Your home may be repossessed if you do not keep up repayments on a mortgage.
Winchmore Hill, N21 - Streetview
DISCLAIMER: Property descriptions and related information displayed on this page are marketing materials provided by Dabora Conway. Placebuzz does not warrant or accept any responsibility for the accuracy or completeness of the property descriptions or related information provided here and they do not constitute property particulars. Please contact Dabora Conway for full details and further information.





