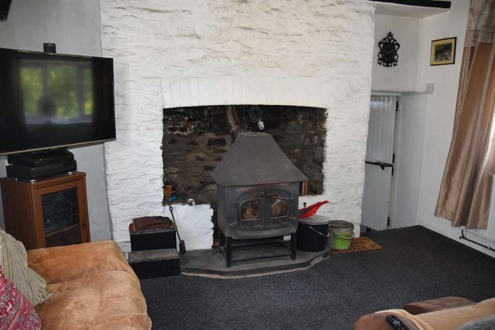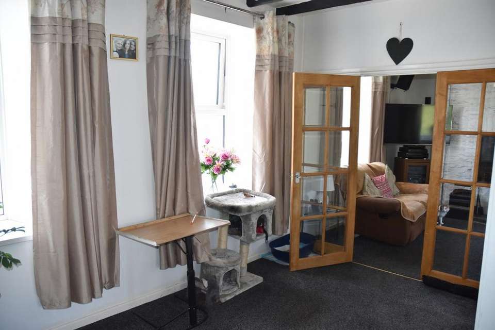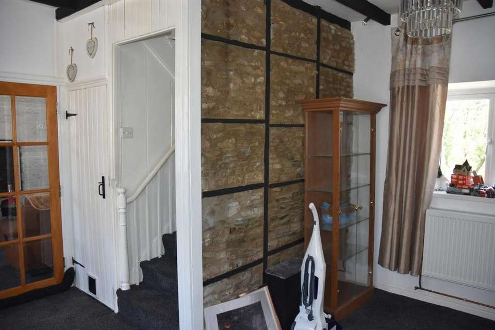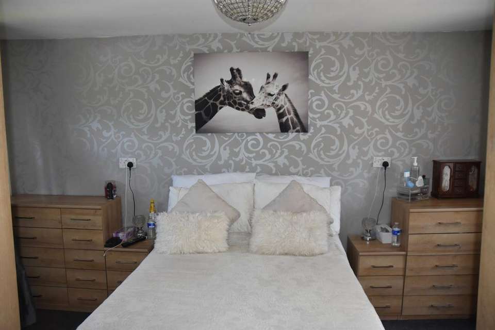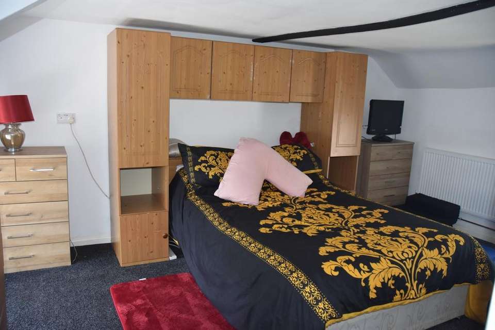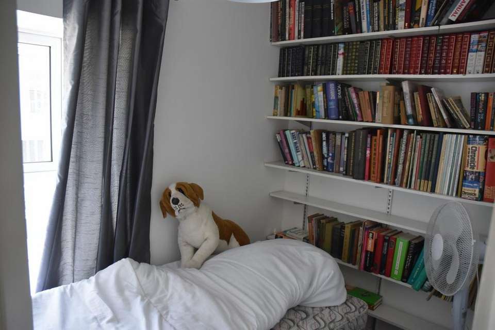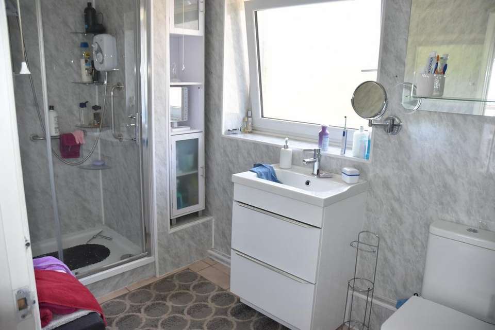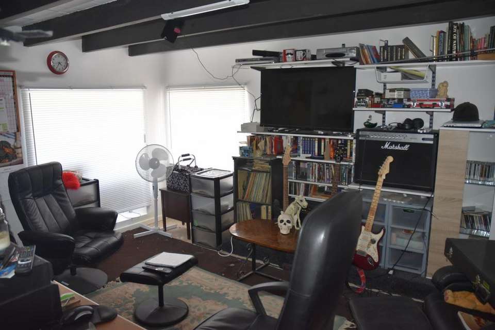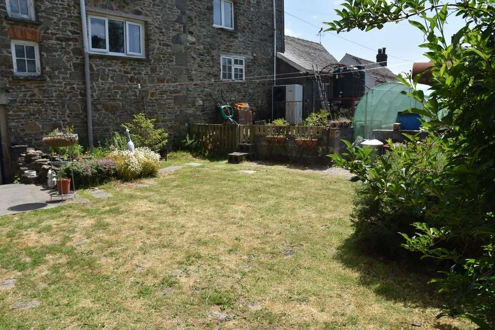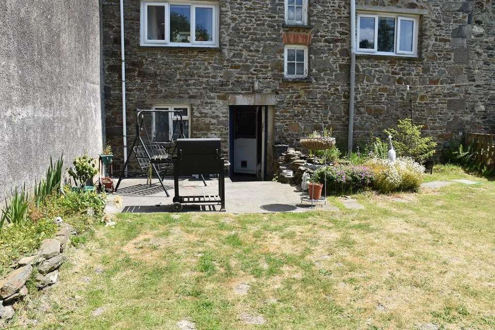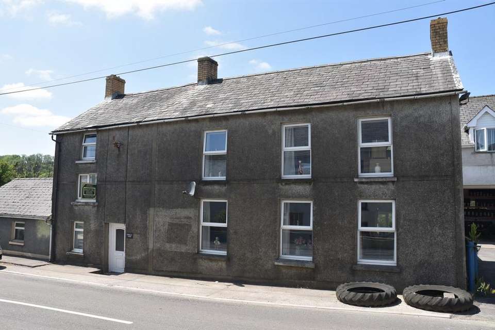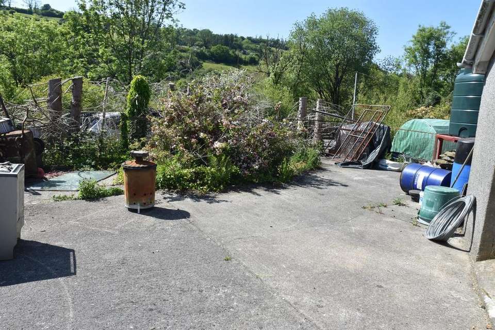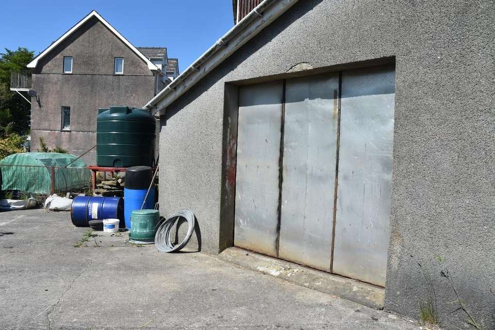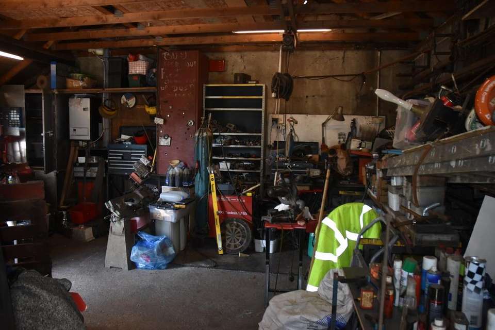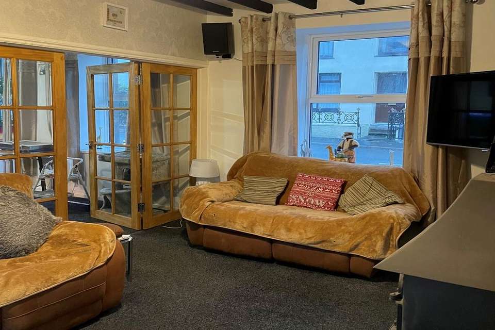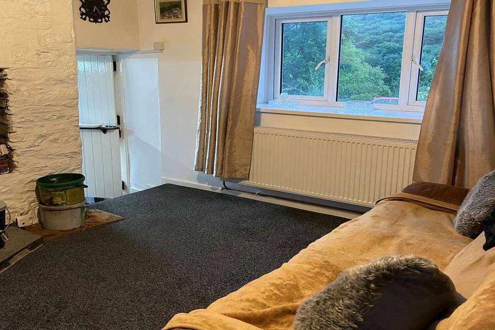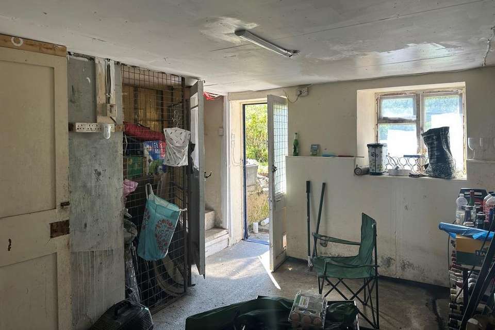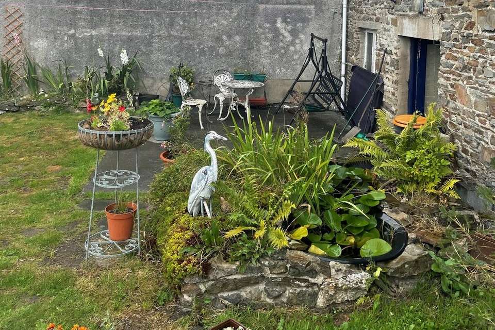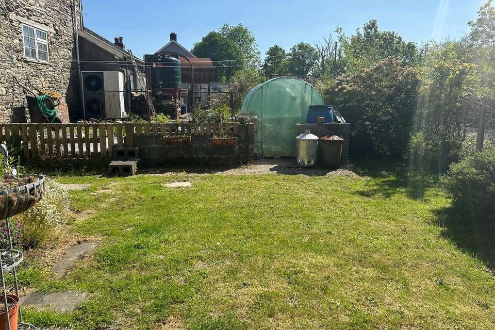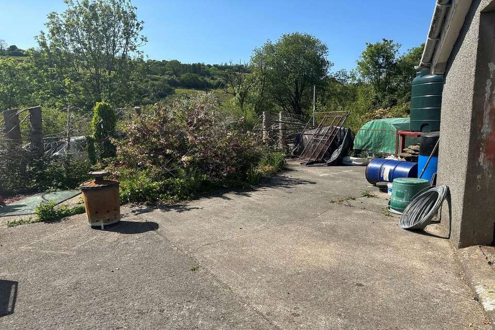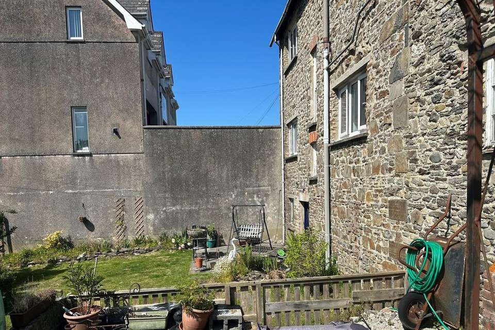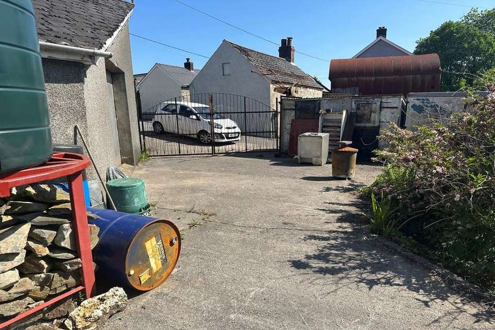4 bedroom cottage for sale
house
bedrooms
Property photos
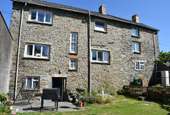
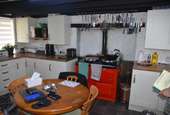
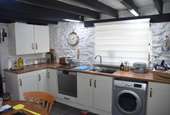
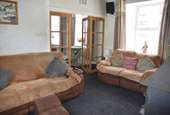
+22
Property description
LOCATION & AMENITIES
The dwelling is situated within the village of Pencader, which hosts a varied range of facilities &
amenities including shops, Sub post office, primary school & places of worship. Pencader is on the
public bus route making the market town of Llandysul & the larger administrative town of Carmarthen,
which lies just 9 miles away easily accessible. No directions are given in this portfolio as viewers are
accompanied.
MEASUREMENTS, CAPACITIES & APPLIANCES
The measurements in this brochure are for rough guidance only, accurate measurements have not been
taken. Philip Ling Estates have not formally verified any appliances, which are included in the asking
price. Therefore, it is advised that the prospective clients prior to purchase validate such information.
ACCOMMODATION
The accommodation (with approximate measurements) comprises:
ENTRANCE Via half glazed door through to the inner vestibule area, with staircase to the first floor and doorway through to the kitchen.
KITCHEN/DINER 15’ 9” x 15’ 5”. Windows overlooking the front and rear of the dwelling. A modern range of wall & base units with stainless steel sink unit. Oil fired Aga range cooker which also serves the domestic hot water. Built in oven. Feature open beamed ceiling and painted stone walling. Plumbing for washing machine and built in dishwasher. Stable door through to reception room.
RECEPTION ROOM 14’ 7” x 10’ 3”. Windows overlooking the front and rear of the dwelling. Large wood burner with slate hearth, inset within inglenook style fireplace. Feature open beamed ceiling and exposed, painted stone walls. Radiator. Carpeted. Glazed door, with glazed sidelight’s through to second reception room.
RECEPTION ROOM 2 14’ 10” x 14’9”. Windows overlooking the front and rear of the dwelling. Feature open beamed ceiling and exposed, painted stone walls. Wood burner. Double radiator. Carpeted. Staircase accessing the Cellar and further staircase accessing the first floor.
OFFICE/BEDROOM 14’ 11” x 11’.Windows overlooking three aspects. Double radiator. Feature open beamed ceiling. Currently utilised as home office but would make a lovely guest bedroom.
1ST FLOOR LANDING Via carpeted staircase with window on the half landing. Panelled doors accessing the bedrooms & bathroom. Double radiator.
BEDROOM 1 14’ 7” x 9’ 1”. Windows overlooking the front and rear of the dwelling. Double radiator. Television point. Carpeted.
BEDROOM 2 8’ 2” x 5’ 3”. Window to the front of the dwelling. Radiator. Carpeted.
BEDROOM 3 15’ 1” x 13’ 4” Max. Windows overlooking the front and rear of the dwelling. Built in wardrobe unit with space for bed. Double radiator
BATHROOM 10’ 4” x 5’ 9”. Window to the rear. Large shower cubicle with extractor above. Boarded walls. Wash hand basin and vanity unit. Mirror with shelving. Ceramic tiled floor. Heated towel rail. Airing cupboard with lagged hot water cylinder and shelving.
BASEMENT 14’ 3 “ x 11’ 7”accessed via staircase from reception room 2. Cool room, originally utilised as a cellar. Window to the front and door to the rear of the dwelling. Built in store area.
EXTERIOR Access from the road is via a shared, Tarmacadam, driveway leading to a double gated entrance and further on to off-road parking and large workshop. To the rear of the cellar door there is a concrete patio area adjoining a pleasant and private lawned area with shrub and flower borders with a further fenced garden, which would make a lovely growing area. To the side is a large parking area allowing Access to the workshop/garage.
Continued overleaf
WORKSHOP Accessed via single courtesy door and a double, sliding vehicle access door. Block build and insulated. Windows overlooking the front and rear. Power and lighting.
SERVICES Mains Electricity, Water & Drainage.
VIEWING By appointment, via agents Philip Ling Estates
The dwelling is situated within the village of Pencader, which hosts a varied range of facilities &
amenities including shops, Sub post office, primary school & places of worship. Pencader is on the
public bus route making the market town of Llandysul & the larger administrative town of Carmarthen,
which lies just 9 miles away easily accessible. No directions are given in this portfolio as viewers are
accompanied.
MEASUREMENTS, CAPACITIES & APPLIANCES
The measurements in this brochure are for rough guidance only, accurate measurements have not been
taken. Philip Ling Estates have not formally verified any appliances, which are included in the asking
price. Therefore, it is advised that the prospective clients prior to purchase validate such information.
ACCOMMODATION
The accommodation (with approximate measurements) comprises:
ENTRANCE Via half glazed door through to the inner vestibule area, with staircase to the first floor and doorway through to the kitchen.
KITCHEN/DINER 15’ 9” x 15’ 5”. Windows overlooking the front and rear of the dwelling. A modern range of wall & base units with stainless steel sink unit. Oil fired Aga range cooker which also serves the domestic hot water. Built in oven. Feature open beamed ceiling and painted stone walling. Plumbing for washing machine and built in dishwasher. Stable door through to reception room.
RECEPTION ROOM 14’ 7” x 10’ 3”. Windows overlooking the front and rear of the dwelling. Large wood burner with slate hearth, inset within inglenook style fireplace. Feature open beamed ceiling and exposed, painted stone walls. Radiator. Carpeted. Glazed door, with glazed sidelight’s through to second reception room.
RECEPTION ROOM 2 14’ 10” x 14’9”. Windows overlooking the front and rear of the dwelling. Feature open beamed ceiling and exposed, painted stone walls. Wood burner. Double radiator. Carpeted. Staircase accessing the Cellar and further staircase accessing the first floor.
OFFICE/BEDROOM 14’ 11” x 11’.Windows overlooking three aspects. Double radiator. Feature open beamed ceiling. Currently utilised as home office but would make a lovely guest bedroom.
1ST FLOOR LANDING Via carpeted staircase with window on the half landing. Panelled doors accessing the bedrooms & bathroom. Double radiator.
BEDROOM 1 14’ 7” x 9’ 1”. Windows overlooking the front and rear of the dwelling. Double radiator. Television point. Carpeted.
BEDROOM 2 8’ 2” x 5’ 3”. Window to the front of the dwelling. Radiator. Carpeted.
BEDROOM 3 15’ 1” x 13’ 4” Max. Windows overlooking the front and rear of the dwelling. Built in wardrobe unit with space for bed. Double radiator
BATHROOM 10’ 4” x 5’ 9”. Window to the rear. Large shower cubicle with extractor above. Boarded walls. Wash hand basin and vanity unit. Mirror with shelving. Ceramic tiled floor. Heated towel rail. Airing cupboard with lagged hot water cylinder and shelving.
BASEMENT 14’ 3 “ x 11’ 7”accessed via staircase from reception room 2. Cool room, originally utilised as a cellar. Window to the front and door to the rear of the dwelling. Built in store area.
EXTERIOR Access from the road is via a shared, Tarmacadam, driveway leading to a double gated entrance and further on to off-road parking and large workshop. To the rear of the cellar door there is a concrete patio area adjoining a pleasant and private lawned area with shrub and flower borders with a further fenced garden, which would make a lovely growing area. To the side is a large parking area allowing Access to the workshop/garage.
Continued overleaf
WORKSHOP Accessed via single courtesy door and a double, sliding vehicle access door. Block build and insulated. Windows overlooking the front and rear. Power and lighting.
SERVICES Mains Electricity, Water & Drainage.
VIEWING By appointment, via agents Philip Ling Estates
Interested in this property?
Council tax
First listed
Over a month agoMarketed by
Philip Ling - Newcastle Emlyn 1 Sycamore Street Newcastle Emlyn SA38 9APPlacebuzz mortgage repayment calculator
Monthly repayment
The Est. Mortgage is for a 25 years repayment mortgage based on a 10% deposit and a 5.5% annual interest. It is only intended as a guide. Make sure you obtain accurate figures from your lender before committing to any mortgage. Your home may be repossessed if you do not keep up repayments on a mortgage.
- Streetview
DISCLAIMER: Property descriptions and related information displayed on this page are marketing materials provided by Philip Ling - Newcastle Emlyn. Placebuzz does not warrant or accept any responsibility for the accuracy or completeness of the property descriptions or related information provided here and they do not constitute property particulars. Please contact Philip Ling - Newcastle Emlyn for full details and further information.





