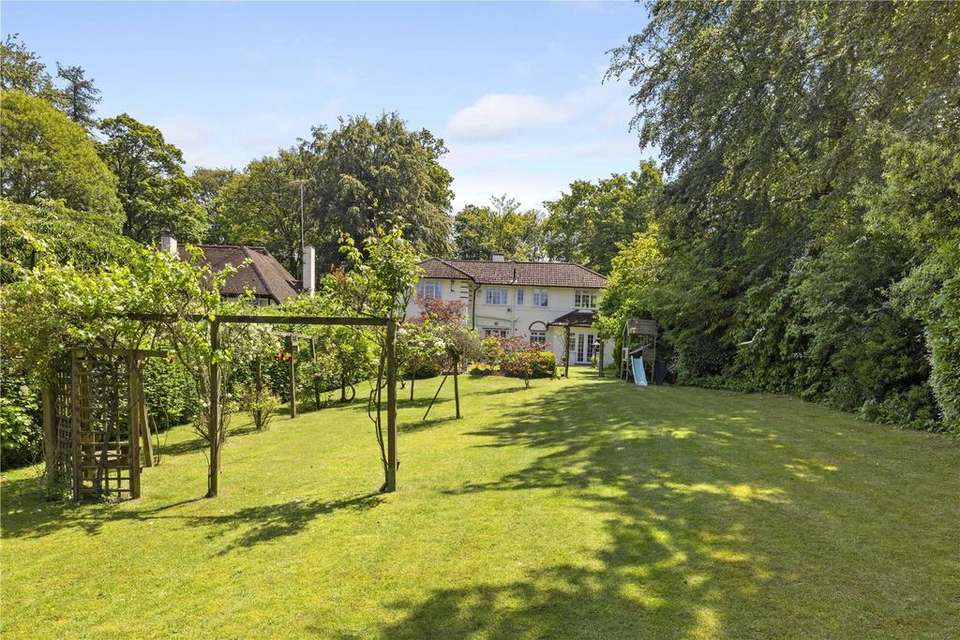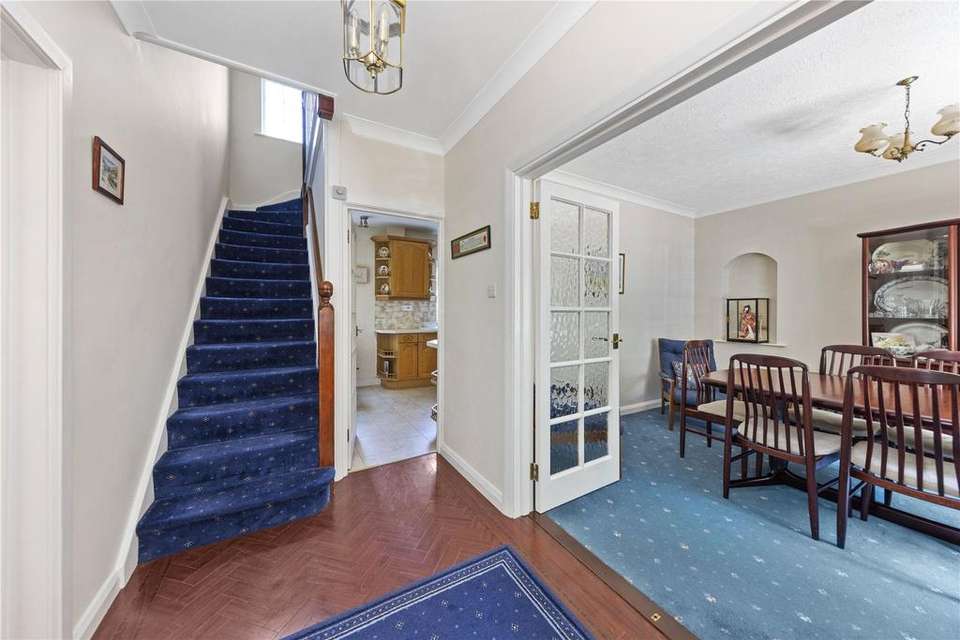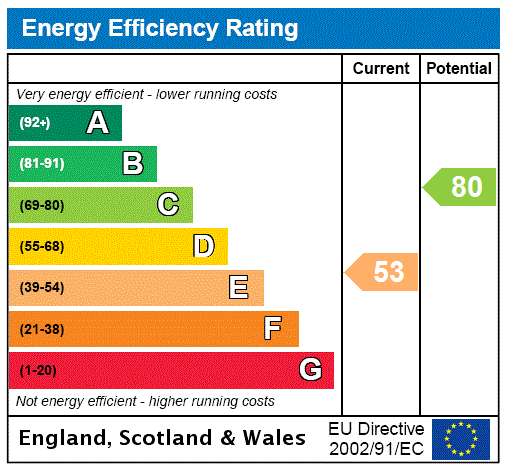4 bedroom detached house for sale
detached house
bedrooms
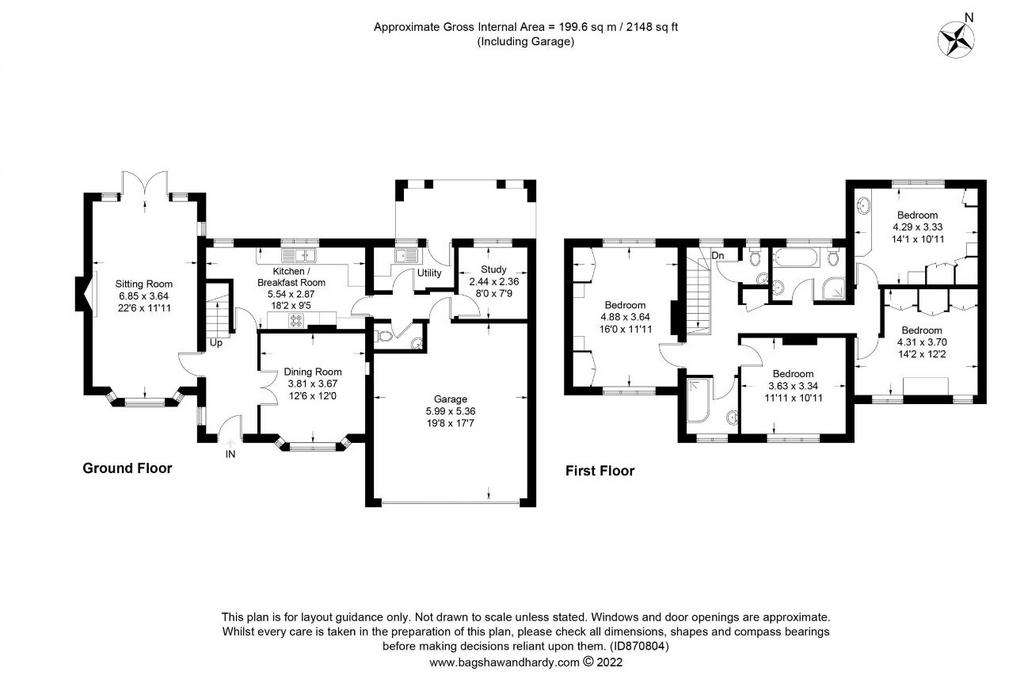
Property photos



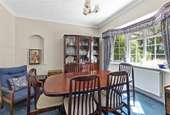
+13
Property description
This attractive family home is set on a glorious plot extending to around 0.42 of an acre with a secluded garden that extends to over 200'. There is a patio and loggia ideal for summer entertaining and a large lawned area surrounded by mature borders. On the ground floor there are three reception rooms, a kitchen/breakfast room plus a utility room and w/c. On the first floor there are four double bedrooms, family bathroom, shower room and separate w/c. To the front there is privacy screening from the road, parking for numerous cars and access into the double garage. The property has potential to extend STPP.
EPC Rating E / Council tax band G
This character home dates back some 100
years and has been extended over the years
and has the potential to extend further STP.
The property is set back from the road and is
approached via a sweeping gravel driveway, a
pretty porch leads into the entrance hall which
has the main sitting room off and is triple
aspect with an open fireplace and French doors
leading onto the garden.
There is a separate dining room with a bay
window with views to the front. The kitchen/
breakfast room runs along the back of the
property and could be extended STP. To create
a large kitchen/dining/family room leading onto
the garden. The ground floor is complemented
by a utility room, cloakroom and study.
The first-floor landing has natural light and the
principal bedroom is double aspect, there are
three further double bedrooms. The bathrooms
are fitted to a high standard being fully
tiled with a bathroom, separate shower room
and separate WC.
Garden and Exterior
The property is approached via a large gravel
driveway with parking for a number of cars to the
front and leading to the double garage which has
an electric up and over door and personal door
into the house. The front garden is very mature
with shrub and tree borders and side access leads
to the rear garden which extends to over 200’ and
is very well maintained with mature tree and shrub
borders and large lawned area the plot is well
screened on all sides and extends to some 0.42 of
an acre in total.
EPC Rating E / Council tax band G
This character home dates back some 100
years and has been extended over the years
and has the potential to extend further STP.
The property is set back from the road and is
approached via a sweeping gravel driveway, a
pretty porch leads into the entrance hall which
has the main sitting room off and is triple
aspect with an open fireplace and French doors
leading onto the garden.
There is a separate dining room with a bay
window with views to the front. The kitchen/
breakfast room runs along the back of the
property and could be extended STP. To create
a large kitchen/dining/family room leading onto
the garden. The ground floor is complemented
by a utility room, cloakroom and study.
The first-floor landing has natural light and the
principal bedroom is double aspect, there are
three further double bedrooms. The bathrooms
are fitted to a high standard being fully
tiled with a bathroom, separate shower room
and separate WC.
Garden and Exterior
The property is approached via a large gravel
driveway with parking for a number of cars to the
front and leading to the double garage which has
an electric up and over door and personal door
into the house. The front garden is very mature
with shrub and tree borders and side access leads
to the rear garden which extends to over 200’ and
is very well maintained with mature tree and shrub
borders and large lawned area the plot is well
screened on all sides and extends to some 0.42 of
an acre in total.
Interested in this property?
Council tax
First listed
Last weekEnergy Performance Certificate
Marketed by
Curchods - Bookham 14-18 Church Road Great Bookham, Surrey KT24 6DYPlacebuzz mortgage repayment calculator
Monthly repayment
The Est. Mortgage is for a 25 years repayment mortgage based on a 10% deposit and a 5.5% annual interest. It is only intended as a guide. Make sure you obtain accurate figures from your lender before committing to any mortgage. Your home may be repossessed if you do not keep up repayments on a mortgage.
- Streetview
DISCLAIMER: Property descriptions and related information displayed on this page are marketing materials provided by Curchods - Bookham. Placebuzz does not warrant or accept any responsibility for the accuracy or completeness of the property descriptions or related information provided here and they do not constitute property particulars. Please contact Curchods - Bookham for full details and further information.





