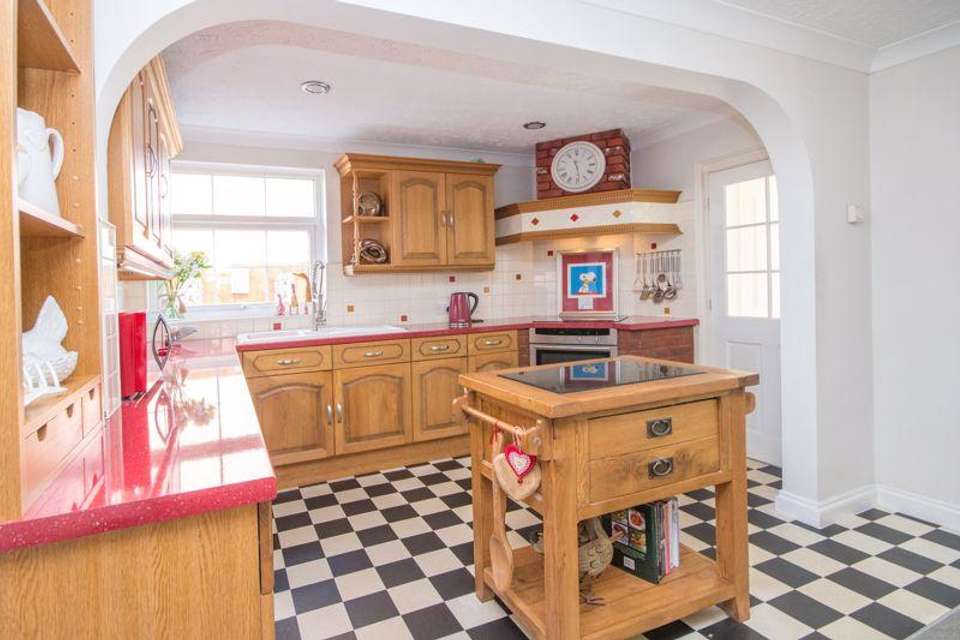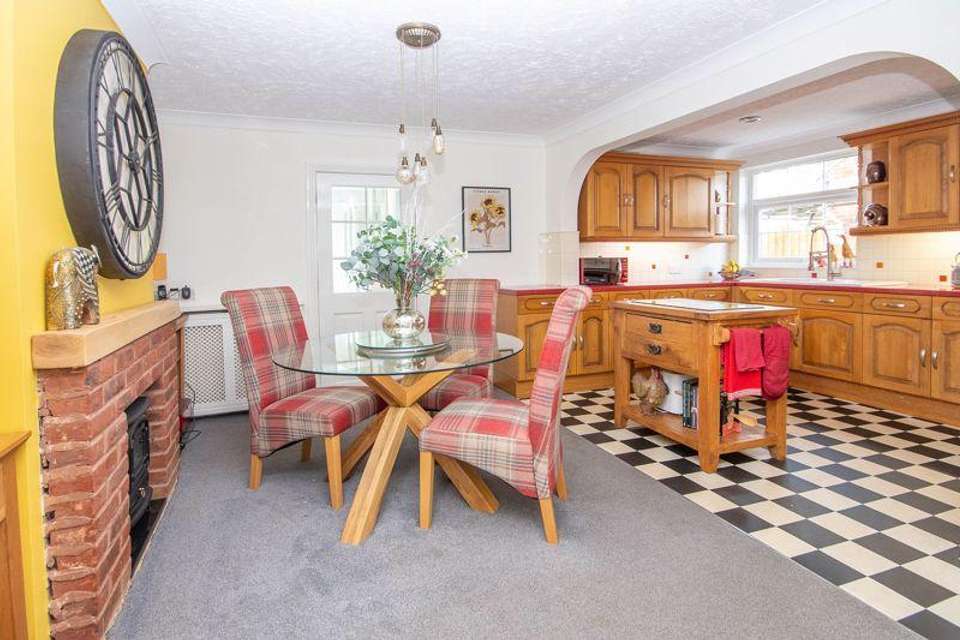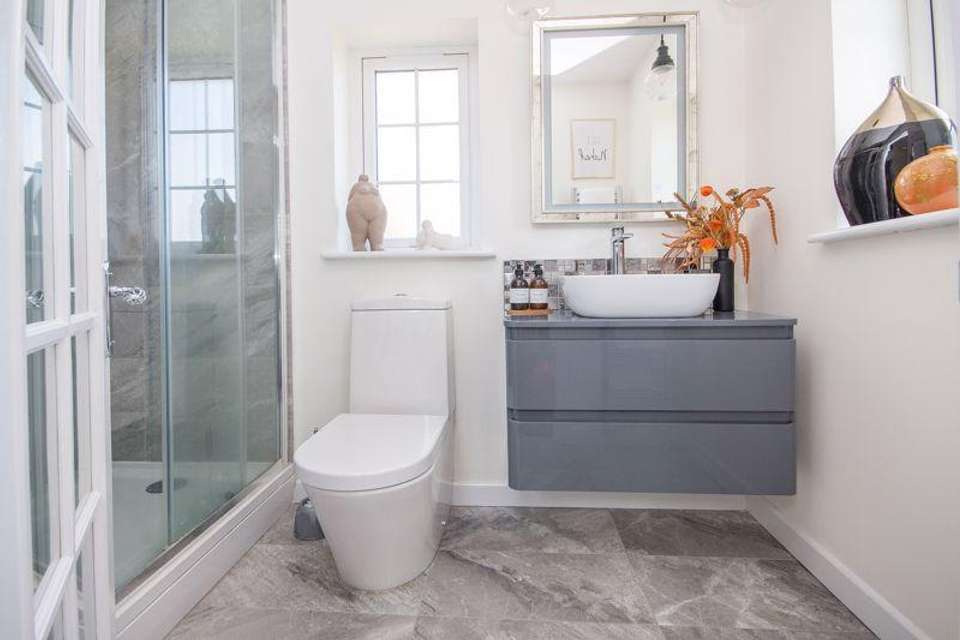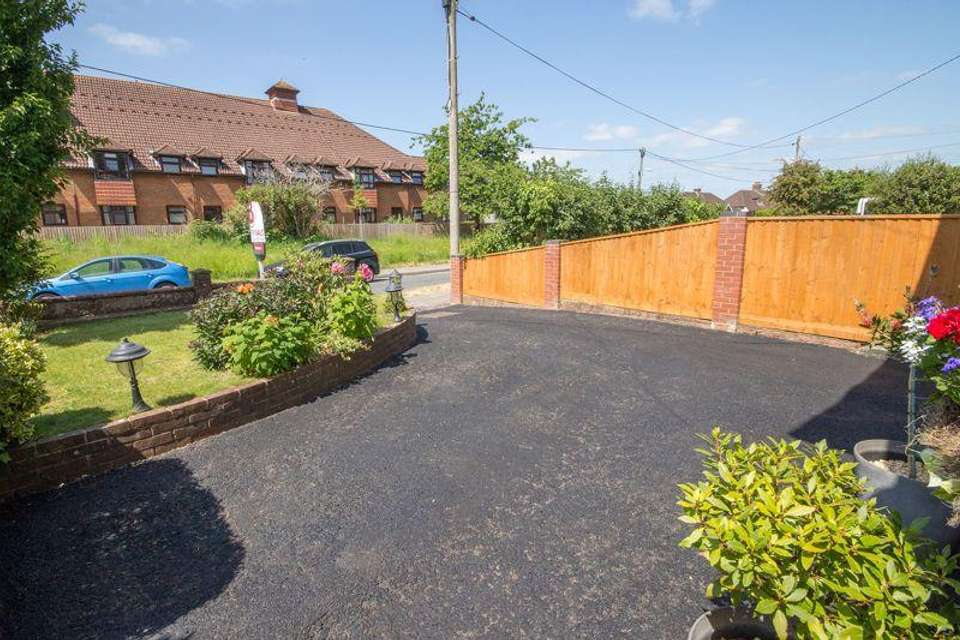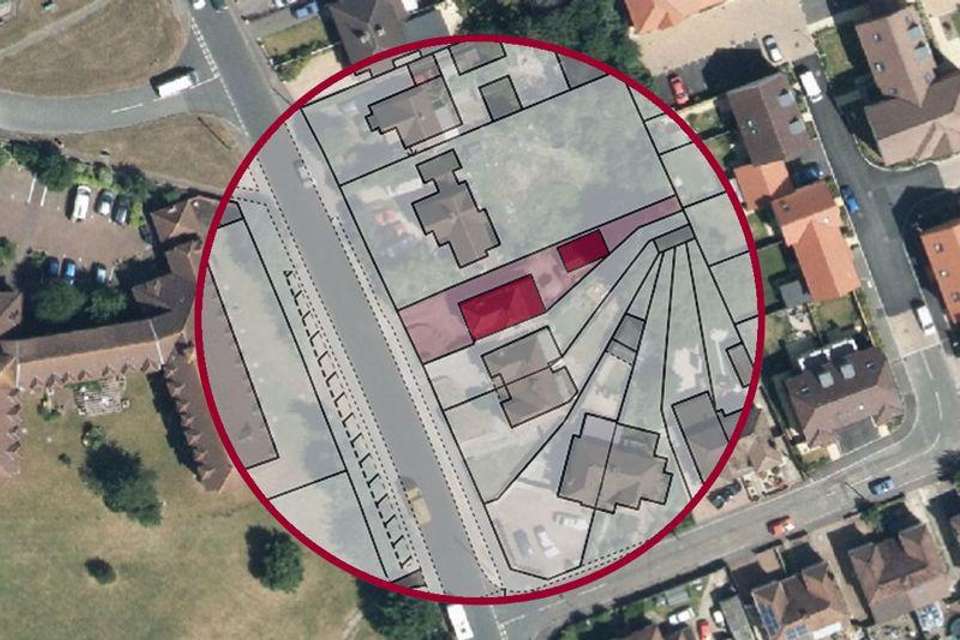3 bedroom detached house for sale
detached house
bedrooms
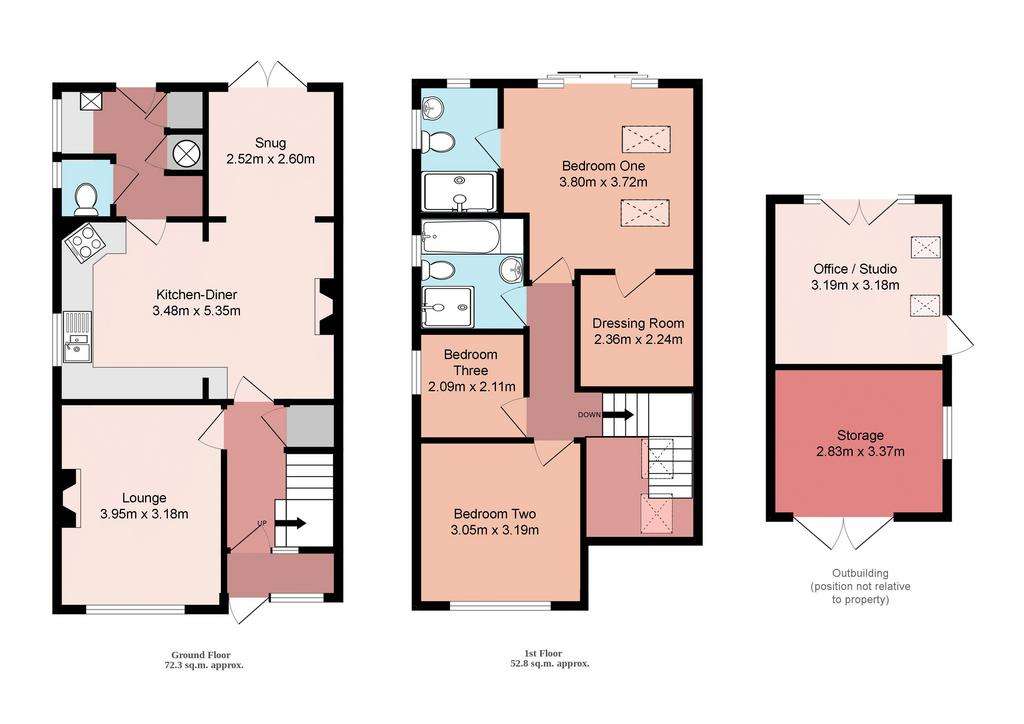
Property photos

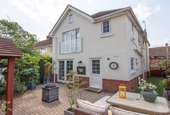

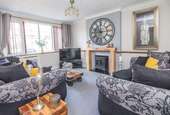
+20
Property description
Brantons Independent Estate Agents are delighted to offer an opportunity to purchase this surprisingly spacious detached and characterful family home situated in a convenient and desirable residential road within Totton. The ground floor layout is comprised of an impressive entrance hall with two Velux windows and leads to; a lounge with feature fireplace, open-plan kitchen-diner, snug with French patio doors, and a useful utility room with plenty of storage space, and a W.C. The first floor layout consists of three bedrooms and a four piece family bathroom. The master bedroom features a vaulted ceiling, Juliet balcony overlooking the rear, separate dressing room/walk in wardrobe, and a luxury en-suite shower room. To the front of the property is ample driveway parking with gated side access and a pleasant, well maintained garden. To the rear is an enclosed garden that is largely laid to patio seating area with landscaped tranquil area, and a summer house which is set up as a home gym. The garden also incorporates a large detached garage which has been partitioned to create a studio/office space which is ideal for those who work from home. The location is within walking distance of local amenities, shops and schools. In our opinion this property is presented to the highest standard of decorative order throughout and as a result of this, an early viewing is strongly advised to avoid any later disappointment.Lounge 13' 0'' x 10' 5'' (3.95m x 3.18m)Kitchen-Diner 11' 5'' x 17' 7'' (3.48m x 5.35m)Snug 8' 3'' x 8' 6'' (2.52m x 2.60m)Utility Room 8' 3'' x 6' 9'' (2.52m x 2.06m) MaximumDownstairs W.C 3' 10'' x 3' 7'' (1.18m x 1.10m)Bedroom One 12' 6'' x 12' 2'' (3.80m x 3.72m)En-suite 8' 1'' x 4' 11'' (2.47m x 1.50m)Bedroom Two 10' 0'' x 10' 6'' (3.05m x 3.19m)Bedroom Three 6' 10'' x 6' 11'' (2.09m x 2.11m)Bathroom 7' 3'' x 6' 11'' (2.20m x 2.10m)Outbuilding/Gym 9' 5'' x 5' 6'' (2.86m x 1.68m)Office / Studio 10' 6'' x 10' 5'' (3.19m x 3.18m)Storage 9' 3'' x 11' 1'' (2.83m x 3.37m)
Council Tax Band: D
Tenure: Freehold
Council Tax Band: D
Tenure: Freehold
Interested in this property?
Council tax
First listed
Over a month agoEnergy Performance Certificate
Marketed by
Brantons - Totton 9a Salisbury Road Totton, Southampton SO40 3HWPlacebuzz mortgage repayment calculator
Monthly repayment
The Est. Mortgage is for a 25 years repayment mortgage based on a 10% deposit and a 5.5% annual interest. It is only intended as a guide. Make sure you obtain accurate figures from your lender before committing to any mortgage. Your home may be repossessed if you do not keep up repayments on a mortgage.
- Streetview
DISCLAIMER: Property descriptions and related information displayed on this page are marketing materials provided by Brantons - Totton. Placebuzz does not warrant or accept any responsibility for the accuracy or completeness of the property descriptions or related information provided here and they do not constitute property particulars. Please contact Brantons - Totton for full details and further information.





