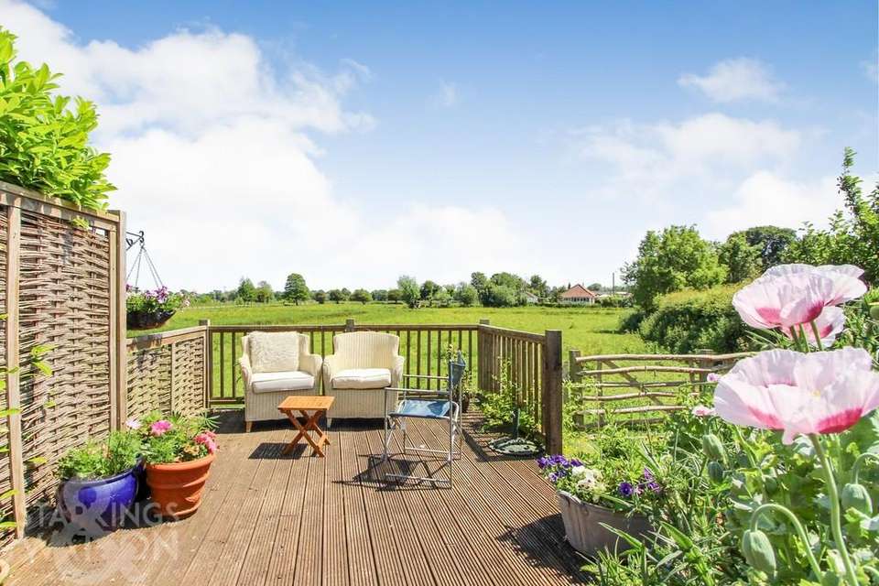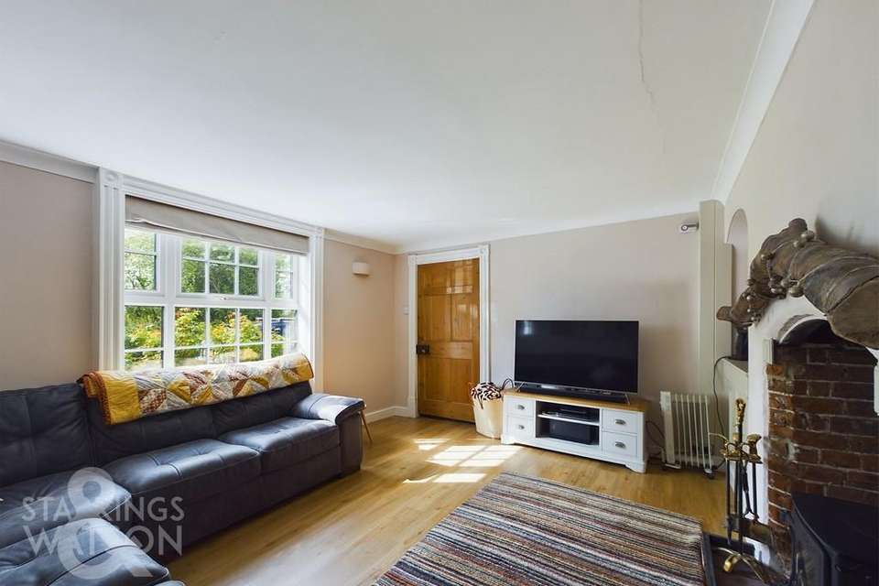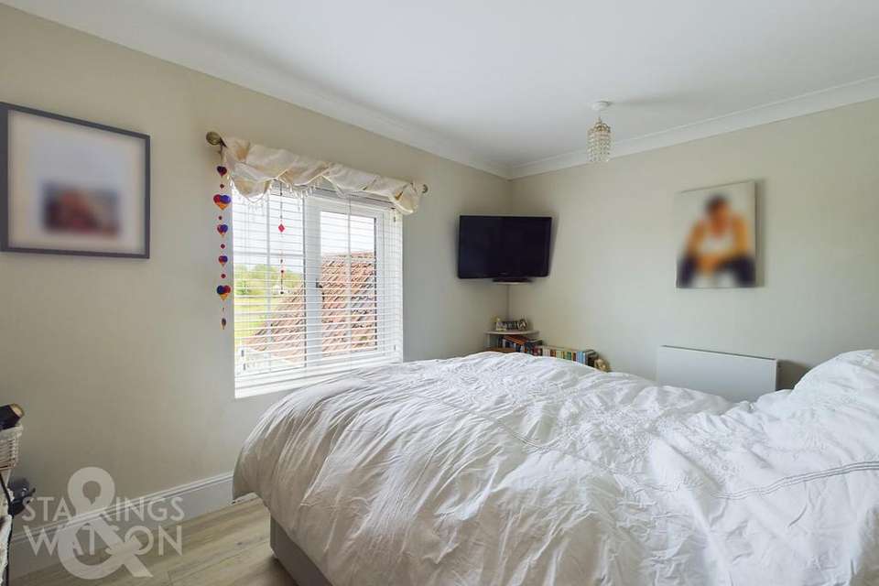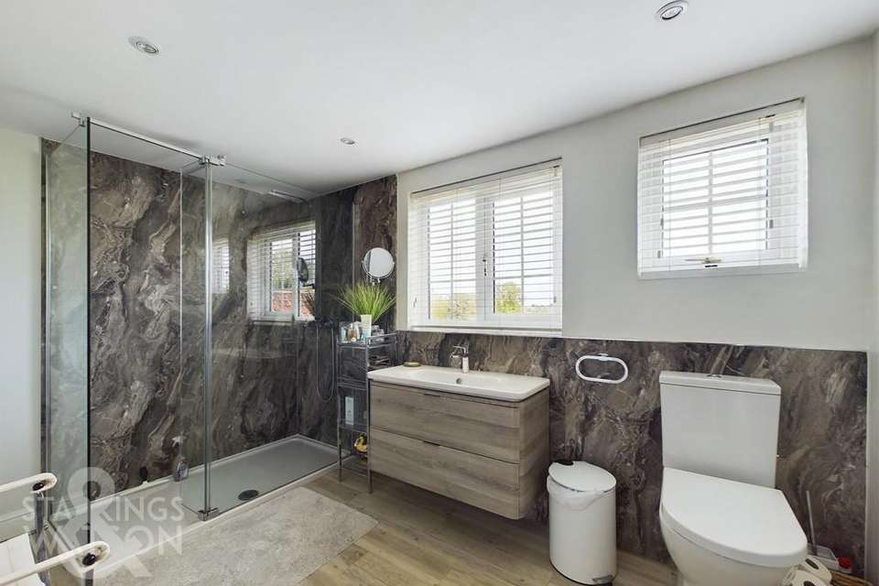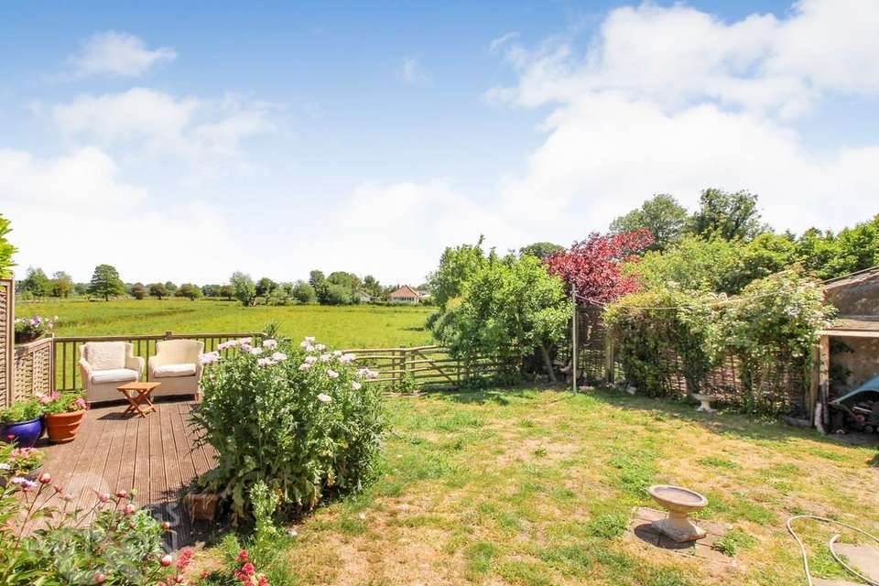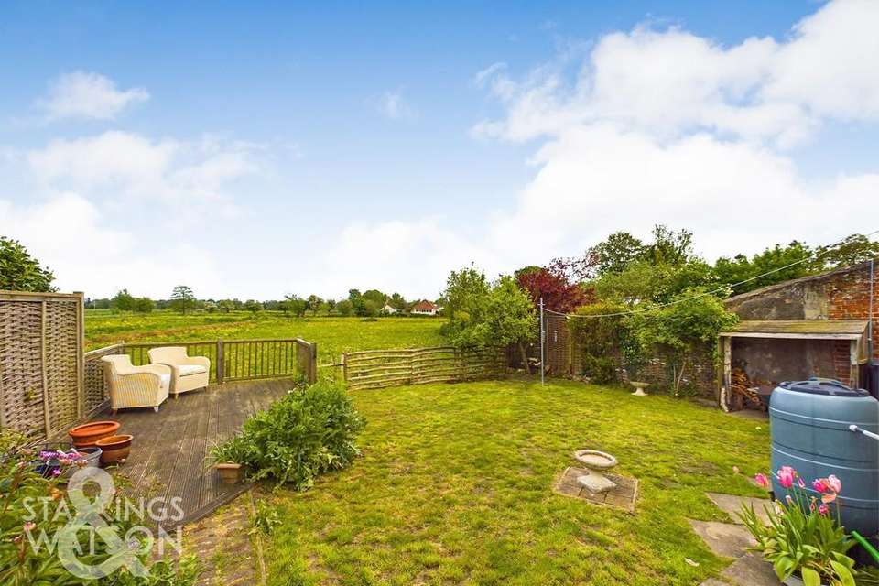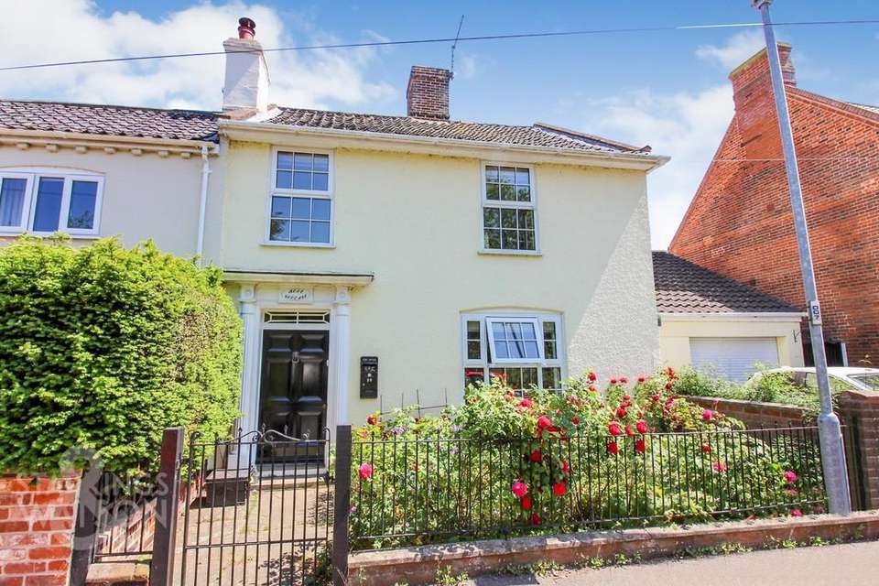4 bedroom semi-detached house for sale
semi-detached house
bedrooms
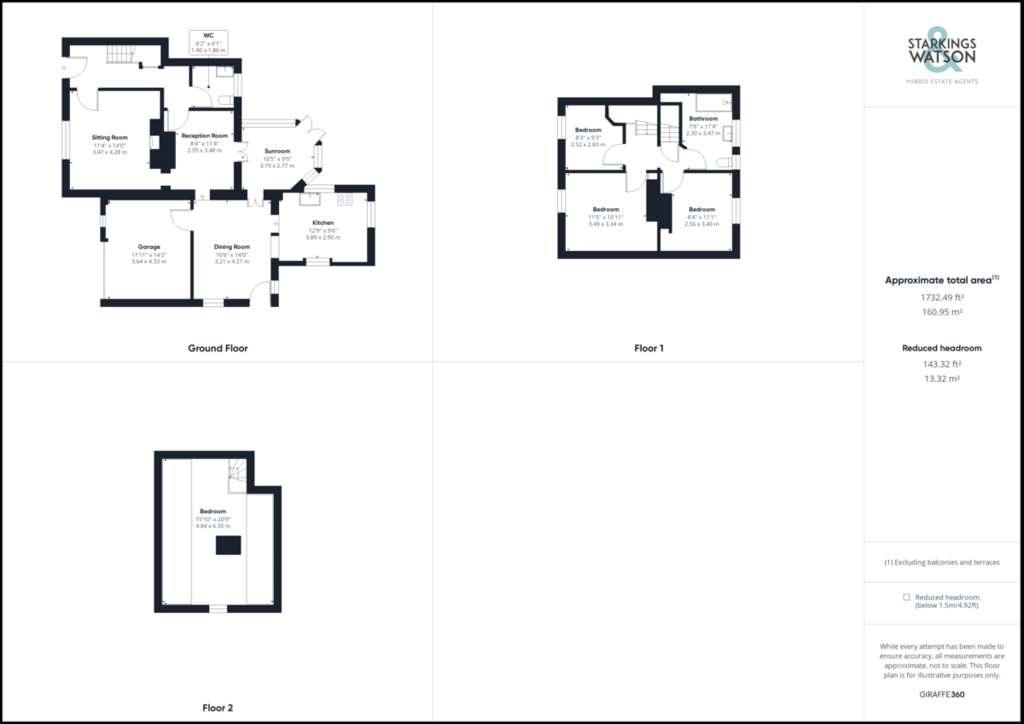
Property photos
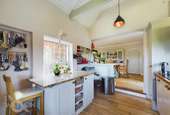



+18
Property description
IN SUMMARY Guide Price £425,000-£450,000. Located just the other side of the river in Ditchingham within easy walking distance of BUNGAY TOWN CENTRE you will find this HANDSOME SEMI-DETACHED PERIOD HOME - presented in VERY GOOD ORDER. With STUNNING FIELD and MARSH VIEWS to the rear, a PRIVATE GARDEN, OFF ROAD PARKING and a GARAGE, there is a lot more than meets the eye! Internally you will find accommodation extending to approximately 1700 Sq. ft (stms) with THREE WONDERFUL RECEPTION ROOMS, a welcoming entrance hallway, re-fitted cloakroom, conservatory and BESPOKE FITTED KITCHEN all on the ground floor. Upstairs there are THREE AMPLE BEDROOMS and a STYLISH FAMILY SHOWER ROOM with a FURTHER FOURTH BEDROOM in the eaves on the second floor.
SETTING THE SCENE This attractive Georgian home provides a gated and walled front garden with mature planted shrubs and pathway to the main entrance door to the front. To the side of the property there is a shingled driveway off road parking as well as an attached garage with electric roller door.
THE GRAND TOUR Entering via the main entrance door into the entrance hall you will find access to the first floor landing, with an under-stairs cupboard and tiled flooring. You will also find the recently re-fitted downstairs cloakroom. The first room on the right is the main sitting room with a brick built fireplace housing a wood burner as well as built-in storage and a window to the front. There is an arch leading to the snug/reception with doors into the sun room and further access into the dining room. Steps lead down to the dining space which is semi open plan to the kitchen, whilst also providing access to the integral garage as well as side access to the garden. The kitchen is bespoke built with plenty of cupboard storage, solid wood work surfaces, exposed brick work, integrated dishwasher and double eye level electric oven as well as gas hob with extractor fan over. The final room on the ground floor is the sun room opening onto and overlooking the rear garden benefiting from the open views. Leading up to the first floor landing you will find access to the second floor bedroom, the three first floor bedrooms and the family bathroom. The first bedroom to the front is currently used as an office, the second also to the front is a comfortable double. The main bedroom is located to the rear benefiting from the views with the re-fitted stylish family bathroom found adjacent. The bathroom is a generous well fitted room with a large double walk-in shower. On the second floor you will find the fourth bedroom in the eaves with twin Velux windows overlooking the rear - with far reaching views. The garage which is integral and accessed from the dining room is mostly used for storage and houses various white goods as well as the gas fired central heating boiler, there is also an electric roller door to the front.
THE GREAT OUTDOORS The pretty cottage style garden has a stunning open aspect beyond onto fields. The garden itself is mainly laid to lawn with the benefit of a paved patio area ideal for outside dining as well as a raised deck overlooking the fields. In addition there are various planted borders, brick and flint walls, timber log store and paved secure side access leading via a gate to the front of the property.
OUT & ABOUT Situated in Ditchingham Dam, just outside the market town of Bungay but within an easy walk, providing many facilities for the local area with a range of shops, including a Co-Op Supermarket, two Newsagents, Fishmongers, Post Office, Hardware Store, Cafe by the river and a choice of fast-food outlets. In addition, there is a Doctors' Surgery, Dentist, Library, Optician and Bank, together with a good bus service to Norwich and beyond.
FIND US Postcode : NR35 2JQ
What3Words : ///saves.snooping.void
VIRTUAL TOUR View our virtual tour for a full 360 degree of the interior of the property.
AGENTS NOTE There is a flying freehold on the first floor with the bathroom above the adjoining property. Buyers are advised that the garage suffered some minor flood damage within the heavy floods of Christmas 2020 which is believed to be unlikely to happen again in the future.
SETTING THE SCENE This attractive Georgian home provides a gated and walled front garden with mature planted shrubs and pathway to the main entrance door to the front. To the side of the property there is a shingled driveway off road parking as well as an attached garage with electric roller door.
THE GRAND TOUR Entering via the main entrance door into the entrance hall you will find access to the first floor landing, with an under-stairs cupboard and tiled flooring. You will also find the recently re-fitted downstairs cloakroom. The first room on the right is the main sitting room with a brick built fireplace housing a wood burner as well as built-in storage and a window to the front. There is an arch leading to the snug/reception with doors into the sun room and further access into the dining room. Steps lead down to the dining space which is semi open plan to the kitchen, whilst also providing access to the integral garage as well as side access to the garden. The kitchen is bespoke built with plenty of cupboard storage, solid wood work surfaces, exposed brick work, integrated dishwasher and double eye level electric oven as well as gas hob with extractor fan over. The final room on the ground floor is the sun room opening onto and overlooking the rear garden benefiting from the open views. Leading up to the first floor landing you will find access to the second floor bedroom, the three first floor bedrooms and the family bathroom. The first bedroom to the front is currently used as an office, the second also to the front is a comfortable double. The main bedroom is located to the rear benefiting from the views with the re-fitted stylish family bathroom found adjacent. The bathroom is a generous well fitted room with a large double walk-in shower. On the second floor you will find the fourth bedroom in the eaves with twin Velux windows overlooking the rear - with far reaching views. The garage which is integral and accessed from the dining room is mostly used for storage and houses various white goods as well as the gas fired central heating boiler, there is also an electric roller door to the front.
THE GREAT OUTDOORS The pretty cottage style garden has a stunning open aspect beyond onto fields. The garden itself is mainly laid to lawn with the benefit of a paved patio area ideal for outside dining as well as a raised deck overlooking the fields. In addition there are various planted borders, brick and flint walls, timber log store and paved secure side access leading via a gate to the front of the property.
OUT & ABOUT Situated in Ditchingham Dam, just outside the market town of Bungay but within an easy walk, providing many facilities for the local area with a range of shops, including a Co-Op Supermarket, two Newsagents, Fishmongers, Post Office, Hardware Store, Cafe by the river and a choice of fast-food outlets. In addition, there is a Doctors' Surgery, Dentist, Library, Optician and Bank, together with a good bus service to Norwich and beyond.
FIND US Postcode : NR35 2JQ
What3Words : ///saves.snooping.void
VIRTUAL TOUR View our virtual tour for a full 360 degree of the interior of the property.
AGENTS NOTE There is a flying freehold on the first floor with the bathroom above the adjoining property. Buyers are advised that the garage suffered some minor flood damage within the heavy floods of Christmas 2020 which is believed to be unlikely to happen again in the future.
Interested in this property?
Council tax
First listed
Over a month agoMarketed by
Starkings & Watson - Bungay 57a Earsham Street Bungay, Suffolk NR35 1AFPlacebuzz mortgage repayment calculator
Monthly repayment
The Est. Mortgage is for a 25 years repayment mortgage based on a 10% deposit and a 5.5% annual interest. It is only intended as a guide. Make sure you obtain accurate figures from your lender before committing to any mortgage. Your home may be repossessed if you do not keep up repayments on a mortgage.
- Streetview
DISCLAIMER: Property descriptions and related information displayed on this page are marketing materials provided by Starkings & Watson - Bungay. Placebuzz does not warrant or accept any responsibility for the accuracy or completeness of the property descriptions or related information provided here and they do not constitute property particulars. Please contact Starkings & Watson - Bungay for full details and further information.


